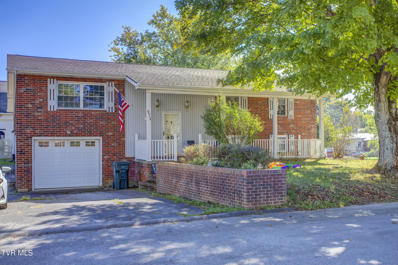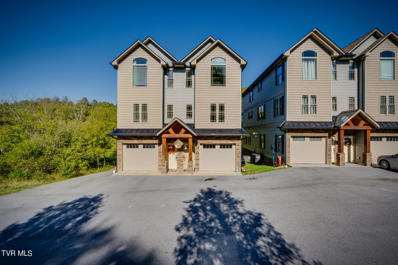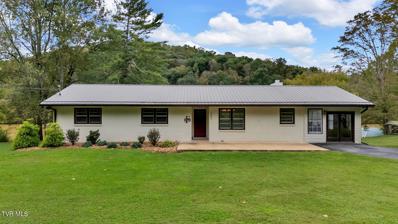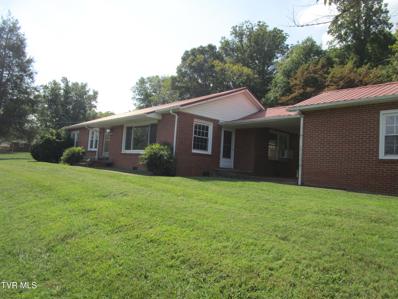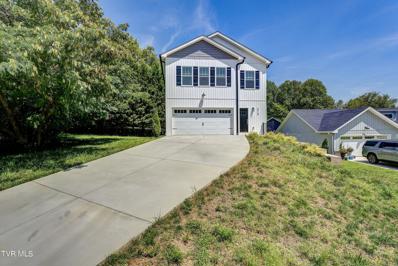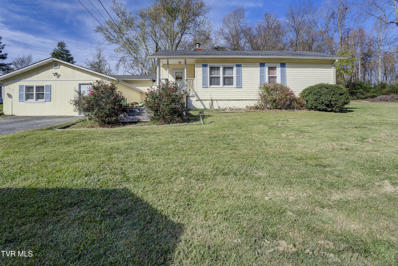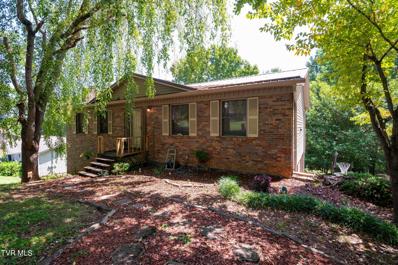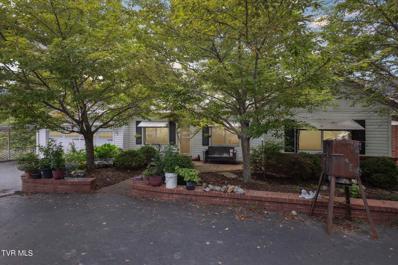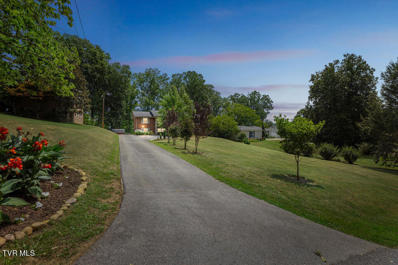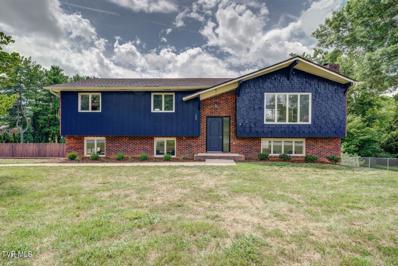Kingsport TN Homes for Sale
- Type:
- Other
- Sq.Ft.:
- 822
- Status:
- Active
- Beds:
- 2
- Lot size:
- 3.15 Acres
- Year built:
- 1903
- Baths:
- 1.00
- MLS#:
- 9972198
- Subdivision:
- Not In Subdivision
ADDITIONAL INFORMATION
Professional pics coming soon! Charming Cottage-Style Home sitting on 3.15 acres, with large metal building and nice sized fenced pasture. Discover the perfect blend of comfort and functionality in this delightful 2-bedroom, 1-bath cottage. This home features a newer metal roof, replacement windows, and an updated heat pump, ensuring both durability and energy efficiency. Inviting covered front porch, perfect for relaxing. Solid surface flooring throughout for easy maintenance, beautifully tiled shower in the bathroom Concrete driveway leading to a separate 1,200 sq. ft. metal building with a roll-up door, own electricity and high ceilings—ideal for a workshop or auto repair shop Spacious concrete parking pad adjacent to the metal building with plenty of parking. Outdoor Highlights, completely fenced pasture, approximately 1.5 +/- acres, previously used for sheep and goats A separate electric meter and septic tank are available on the pasture side, providing potential for additional development Location advantages, conveniently located close to schools and town, making it easy to access amenities while enjoying the tranquility of country living. This charming cottage is perfect for anyone looking for a peaceful retreat with plenty of space for outdoor activities. Don't miss your chance to make it your own! Seller offering a one-year home warranty through First American home warranty.
$296,800
971 Liberty Lane Kingsport, TN 37663
- Type:
- Other
- Sq.Ft.:
- 3,038
- Status:
- Active
- Beds:
- 3
- Year built:
- 1967
- Baths:
- 2.50
- MLS#:
- 9972181
- Subdivision:
- Liberty Hills
ADDITIONAL INFORMATION
Great home conveniently located to many areas of the Tri-cities. This all-brick home features 3 bedrooms with 2.5 bathrooms and additional flex space. The main level offers a spacious living room that leads into the kitchen and dining area. The kitchen provides an abundance of cabinet and countertop space and flows into the dining area. Down the hall, you can access three bedrooms and a full bathroom. The large primary bedroom has a half bathroom. The Lower level features a Large Den/ Flex Room, Full Bath, Laundry, and lots of Storage space. The partly covered, screen in back deck overlooks the partially fenced in, level backyard. The yard offers multiple areas for fun and enjoyment. Last but not least is oversized 24 x 40 Two-Level Garage. This flexible space has multiple options such as workshop, studio, garage use, or possibly additional living space. Don't miss your opportunity on this one. Schedule your showing today!
- Type:
- Other
- Sq.Ft.:
- 1,989
- Status:
- Active
- Beds:
- 3
- Year built:
- 2017
- Baths:
- 2.50
- MLS#:
- 9972127
- Subdivision:
- Not Listed
ADDITIONAL INFORMATION
Welcome to this stunningly & beautifully updated, 3 bedroom townhouse with custom finishes and creek views, located in the heart of Kingsport, just off Rock Springs Road. Built in 2017 and recently udated, this home offers over 1,900 sq.ft. of finished living space featuring custom upgrades throughout. Upon entering, you'll immediately notice the open concept living area, complete with a stone fireplace and abundant natural light. The fully updated kitchen is a chef's dream with granite countertops, stylish tile backsplash, gas range, farm sink, and a modern layout perfect for entertaining. Off the kitchen, enjoy your morning coffee on the oversized decks which overlooks a serene creek. Upstairs, the spacious primary bedroom boasts vaulted ceilings and plenty of natural light. Two additional bedrooms offer plenty of space for guests or home office, each with ample closet space. There is a full bathroom with custom tile work. The finished basement adds a cozy den and half bath with walk out access to a second deck providing even more outdoor living space. Added conveniences include a one-car attached garage with a walk up entrance, brand new flooring throughout, and crown moldings for added elegance. Located just minutes from Johnson Elementary, Robinson Middle and Dobyns Bennett High School, this home is perfectly situated in the sought after Rock Springs area. Enjoy low maintenance living and easy access to shopping, dining, and I-26.
- Type:
- Other
- Sq.Ft.:
- 2,688
- Status:
- Active
- Beds:
- 5
- Lot size:
- 0.64 Acres
- Year built:
- 1962
- Baths:
- 2.50
- MLS#:
- 9971845
- Subdivision:
- Not In Subdivision
ADDITIONAL INFORMATION
Classic layout with modern appeal! This professionally renovated traditional home features a wide, covered front porch and attractive landscaping, giving it lots of curb appeal. With new flooring, lighting, and fixtures throughout the home, this house feels like your brand-new dream home. As you enter from the front porch, you'll be charmed by the classic layout, with the living room and dining area at the front, and the kitchen and laundry room in the back. Also on the main floor are three spacious bedrooms, including the primary bedroom, featuring a convenient en suite bath and large walk-in closet. Another full bath serves the other two bedrooms on this floor. In the kitchen, you'll find new cabinets and butcher block countertops, as well as new stainless-steel appliances and a bright white backsplash. Downstairs are two more bedrooms, a half bath, and a large sitting room/den that would make a great recreation room, WFH office space, home gym, or whatever your heart desires. A balcony on the back of the home provides a peaceful spot to relax and enjoy the fresh air. The lot leads to TVA land that backs up to Patrick Henry/Sinking Creek. Situated just minutes from Warriors Path State Park, it's easy to indulge in outdoor activities, including mountain biking, hiking, golf, fishing, and more. This home is also conveniently located to the city's amenities, ensuring easy access to anywhere you need to go in Kingsport. Schedule your showing now - this renovated property is a must-see!
$770,000
297 Pitt Road Kingsport, TN 37663
- Type:
- Other
- Sq.Ft.:
- 2,788
- Status:
- Active
- Beds:
- 4
- Lot size:
- 1.75 Acres
- Year built:
- 1960
- Baths:
- 3.00
- MLS#:
- 9971809
- Subdivision:
- Not In Subdivision
ADDITIONAL INFORMATION
Price Improvement! Don't miss this opportunity for lake front living. Gorgeous views! Beautiful lakefront home on Patrick Henry lake situated on a great 1.75 acre lot. 2788 finished square feet, 4 bedrooms, 3 full bathrooms. Master bedroom and hall bathroom are recently updated. New Granite counters, flooring and backsplash in the kitchen. Invisible fence to secure your pets outside. There is a covered dock with boat slip and sun deck with new trex decking. 2 new jet ski ports, brand new 10 x 16 storage building. Downstairs could be used as an in-law suite. House has been completly painted inside and outside. Mini split unit was added to heat and cool the sun room. Huge covered/screened in porch for entertaining. Buyer would also have the ability to split the lot and sell a portion, if they choose to do so. Seller is also including a $5,000 appliance allowance for buyers. Schedule your showing today. Buyers/buyer's agent to verify all information.
- Type:
- Other
- Sq.Ft.:
- 3,603
- Status:
- Active
- Beds:
- 4
- Lot size:
- 0.19 Acres
- Year built:
- 2019
- Baths:
- 2.50
- MLS#:
- 9971721
- Subdivision:
- Polo Fields
ADDITIONAL INFORMATION
Space, space and yet more space. You will love this beautiful and functional home. Large rooms. High ceilings. Crown moulding throughout main level and primary suite. Laundry upstairs with the 4 bedrooms. Huge primary suite. Primary bath boasts double sinks and a vanity area. Oversized closets. Fresh paint. Large eating bar/island. Lovely covered back porch with mountain views. Gas logs. Pantry closet. Unfinished, walk out lower level provides a great opportunity to build your equity. All information herein is deemed reliable but subject to buyer verification.
- Type:
- Other
- Sq.Ft.:
- 2,200
- Status:
- Active
- Beds:
- 6
- Lot size:
- 6.48 Acres
- Year built:
- 1948
- Baths:
- 4.00
- MLS#:
- 9970819
- Subdivision:
- Not In Subdivision
ADDITIONAL INFORMATION
Discover your perfect retreat on 6.48 acres in Kingsport, TN! This single-story ranch-style home offers 2,222 sq. ft. of living space with 4 bedrooms, 2 full bathrooms, and a cozy fireplace in the inviting living area. The home features charming brick and vinyl siding, hardwood flooring throughout, and breathtaking mountain views. The property includes a second residence, Income Property Two, One Bedroom Apts Each has Kitchen, Living Room, Bedroom, Full Bath huge garage/workshop for extra storage or parking. With two septic tanks for added convenience, this property is perfect for multi-family living or future expansion. Enjoy serene rural living just minutes from all Kingsport amenities. Don't miss this unique opportunity—schedule your private tour today!
- Type:
- Other
- Sq.Ft.:
- 3,700
- Status:
- Active
- Beds:
- 3
- Lot size:
- 0.53 Acres
- Year built:
- 2024
- Baths:
- 2.00
- MLS#:
- 9970502
- Subdivision:
- Quail Creek Estates
ADDITIONAL INFORMATION
Now Complete! Don't miss this rare opportunity for a fabulous new construction home, on a cul de sac, in a wonderful, well-established neighborhood! Quality built from Colley Construction, this home features stunning brick, along with maintenance-free board and batten exterior finishes, and dark stained wood trim and shutters. Black windows and garage doors provide a pleasing contrast to the brick. Full, covered front porch provides a nice welcome as you approach, and will feature wood and metal railing details. Stepping inside, you will be impressed with the spacious, open great room. Craftsman style trim throughout. The sizable living area flows easily into the kitchen and dining areas. Kitchen features all wood white shaker, soft-close cabinets with large island, quartz counters, custom tile backsplash, under cabinet lighting, and stainless appliances. Cabinetry includes deep drawers storage, spice rack cabinet, lazy Susan, and accessible over fridge cabinet. The dining area has ample space, with a door that leads to the back deck overlooking the back yard. This home features a split floorplan! The left side of the home has two large bedrooms, with a nicely finished hall bathroom with linens closet. One of the secondary bedrooms features a walk-in closet. The other side of the home features the primary bedroom, with abundant closet space, en suite bathroom with linen closet, double sinks, illuminated mirror, and walk-in shower. Nearby is the laundry/mudroom that is a one step entry in from the garage. Just off the laundry room are the steps leading to the full, unfinished basement. Downstairs, you'll find a wide open space for storage, and or expansion. Storage area under the steps, and under the front porch. One car drive-under garage is already sheet rocked. Basement is plumbed for an additional bathroom, along with plumbing for a second laundry area or wet bar. Estimated completion date: 10/31 (Now complete!). 1 year builder's warranty
$429,900
872 Ava Drive Kingsport, TN 37663
- Type:
- Other
- Sq.Ft.:
- 2,124
- Status:
- Active
- Beds:
- 3
- Lot size:
- 0.24 Acres
- Year built:
- 2023
- Baths:
- 2.00
- MLS#:
- 9970377
- Subdivision:
- Forest Hills
ADDITIONAL INFORMATION
This stunning 3-bedroom, 2-bath home, built in 2023, is move-in ready and boasts modern amenities with timeless appeal. The open floor plan features beautiful laminate floors throughout, creating a seamless flow between the spacious kitchen, living, and dining areas. The kitchen is a chef's dream, offering granite countertops, a large island, and a pantry for ample storage. The home includes walk-in closets in the bedrooms and a 2-car attached garage for convenience. The unfinished basement with walk-out access provides endless possibilities for customization. Situated on a corner lot, the back deck overlooks a private backyard with mature trees, making it the perfect retreat for relaxation or entertaining. Plus, no HOA and all the city amenities with NO city taxes! Don't miss out on this great home!
- Type:
- Other
- Sq.Ft.:
- 1,731
- Status:
- Active
- Beds:
- 3
- Lot size:
- 0.67 Acres
- Year built:
- 1945
- Baths:
- 2.00
- MLS#:
- 9970250
- Subdivision:
- Not In Subdivision
ADDITIONAL INFORMATION
Nestled in a serene country setting, this adorable 3-bedroom, 2-bathroom ranch-style home offers the perfect blend of comfort and functionality, all within close proximity to local amenities. Step inside to discover a thoughtfully designed split floor plan, featuring a spacious living room with a wood-burning fireplace. The kitchen is equipped with newer appliances and offers a practical layout for preparing meals and hosting gatherings. The large, master suite is a standout feature of this home. It's a versatile space that can serve not only as a peaceful retreat but also as a game room or den with easy access to the driveway. Step outside and take in the beauty of your surroundings - ideal for watching local wildlife or simply relaxing in the fresh air. The expansive yard offers plenty of space for gardening or future expansion. Recent updates include a new roof (2017), water heater (2019), gutters (2020), HVAC unit (2018), thermostat (2024), new vapor barrier in crawl space (2021) and a new French drain system (2024). All information herein deemed reliable but subject to buyer's verification.
- Type:
- Other
- Sq.Ft.:
- 1,863
- Status:
- Active
- Beds:
- 3
- Lot size:
- 0.41 Acres
- Year built:
- 1981
- Baths:
- 3.00
- MLS#:
- 9970233
- Subdivision:
- Regency Park
ADDITIONAL INFORMATION
Prime location with county only taxes. This 3/4 Bedroom, 3 Bathroom ranch style property is a lot of home for the money. Main level boasts a spacious living room; large kitchen/dining room; primary bedroom with En-suite bathroom; two guest bedrooms; and full guest bathroom. The lower level features a mudroom/flex space; den with beautiful brick fireplace and access to the oversized back deck (currently being used as a 4th bedroom); guest full bathroom and laundry room. Additional features/upgrades include metal roof, new back deck, new siding, new gutters, and updated HVAC. Note: Seller is offing a $5,000 flooring allowance with acceptable offer. All information herein deemed reliable but subject to buyers' verification.
$1,495,000
1370 Hidden Valley Road Kingsport, TN 37663
- Type:
- Other
- Sq.Ft.:
- 4,310
- Status:
- Active
- Beds:
- 3
- Lot size:
- 46.75 Acres
- Year built:
- 1957
- Baths:
- 3.00
- MLS#:
- 9970169
- Subdivision:
- Not In Subdivision
ADDITIONAL INFORMATION
Over 47 picturesque acres within 5 minutes to I-26 and about 8 minutes to I-81. This is a 2 home-2 lot package with the Main Home situated on 46.75 acres, complete with a One Acre Pond w/ fountain, Separate 3-Bay Garage, a Custom climate-controlled Workshop-Showroom w/ hydraulic motorbike lift, full bathroom and security cameras. A short walk across the field is a 120'x140' Open Span Barn which could be used as a riding arena or possibly a wedding/event venue. The main home is a comfortable farmhouse ranch with eat-in kitchen w/ granite countertops, a generous family room with fireplace and sliding glass doors overlooking the pond, the brick patio and views of rolling pasture land. There is an 18'x36' inground swimming pool finished with concrete decking and a metal gazebo for entertaining (pool will need a little work, however, a new $4000 cover was just installed). The metal roof on this home is less than 10 years old. This acreage is currently designated Greenbelt for possible tax advantage. The second property is an 882 sq ft, 2/1 Bungalow, (233 Hidden Valley, Washington County Tax ID 004 028.00) on a Residential one-acre adjacent lot, and includes newer metal roof, updated kitchen, bath and paint. CLOSE to Bristol Motor Speedway, Great Smoky Mountains National Park. A 1.5 hours' drive to Dollywood, Sevierville, Pigeon Forge, Gatlinburg. Some photos may be digitally enhanced. All information deemed to be reliable but not guaranteed. Square footage and acreage taken from tax records. Buyer should verify all information to their satisfaction.
- Type:
- Other
- Sq.Ft.:
- 2,656
- Status:
- Active
- Beds:
- 4
- Lot size:
- 0.66 Acres
- Year built:
- 1965
- Baths:
- 3.00
- MLS#:
- 9969229
- Subdivision:
- Chase Bend
ADDITIONAL INFORMATION
•RARE LAKE FRONT ON HEMLOCK PARK PENNISULA Beautiful split-level brick home overlooking Patrick Henry Lake was extensively renovated in 2018/19. Updated wiring and plumbing, new HVAC. In the living room a wall to ceiling white stone fireplace with gas logs adds elegance to the polished hardwood floors. All new custom cabinets in the kitchen with granite tops, splash and back of stove. A peninsula was created with additional cabinets including a microwave oven drawer. A picture window views the lake and floods light into the kitchen highlighting the quality stainless steel appliances. The great room off the kitchen features a wall of windows with STUNNING VIEWS OF THE LAKE. Glass sliding doors open onto the 38 ft. deck that overlooks the backyard with its mature trees and added lighted staircase that leads down to a private dock with 100ft of lake front access. The guest bathroom was renovated with high-end double sinks, laundry alcove, linen closet, and a glass block window providing light and privacy. A double door entry leads to the Master Bedroom. Sliding glass doors open onto the deck making this room a wonderful retreat. The old bathroom was turned into a walk-in closet and a new bathroom was created from an adjoining bedroom making it into an en suite for the now spacious bedroom. A high-end corner jetted tub was added with therapeutic lights. A separate cultured marble shower, custom vanity and modern commode complete the room. On the newly painted and updated bottom floor, two bedrooms and bathroom adjoin a family room with wall to ceiling stone fireplace with gas logs. One of the bedrooms has a separate outside entrance. Oversized 2 car garage, carport, paved parking area, tool shed and separate workshop/office make for lots of possibilities. LOCATION is fabulous, great schools, only minutes away from Warrior's Path State Park and Colonial Heights shopping. Buyer's to verify all listing data, dimensions and description.
- Type:
- Other
- Sq.Ft.:
- 2,646
- Status:
- Active
- Beds:
- 3
- Lot size:
- 0.44 Acres
- Year built:
- 1975
- Baths:
- 3.00
- MLS#:
- 9969114
- Subdivision:
- Quail Creek Estates
ADDITIONAL INFORMATION
Welcome to this stunning 3-bedroom, 3-bath home, completely remodeled and ready for you to move in! Nestled on a large corner lot, this home boasts a spacious fenced back yard, perfect for outdoor activities and gatherings. Enjoy the serene outdoor space with a back deck and a covered back patio, ideal for entertaining or simply relaxing. Inside, you'll find luxury vinyl flooring throughout, adding both style and durability to the home. The spacious kitchen/dining combo features formica counters and comes complete with a refrigerator that conveys with the property. The kitchen is designed for both functionality and elegance, making meal preparation a delight. The partially finished basement is a standout feature, offering a cozy fireplace and a bar area, perfect for hosting friends and family. The 2-car drive under garage provides ample parking and storage space. Located in a convenient area, this home offers easy access to local amenities, schools, and shopping. Don't miss the opportunity to make this beautifully remodeled home your own!
$1,100,000
321 Pitt Road Kingsport, TN 37663
- Type:
- Other
- Sq.Ft.:
- 4,208
- Status:
- Active
- Beds:
- 3
- Lot size:
- 1.48 Acres
- Year built:
- 2007
- Baths:
- 3.50
- MLS#:
- 9964778
- Subdivision:
- Patrick Henry Pointe
ADDITIONAL INFORMATION
321 Pitt Road is a fisherman's dream! Situated on Patrick Henry Lake, this home offers rare amenities: a covered dock with an electric boat lift, a spacious dock surrounding the boat lift, an elevator that leads from the top level of the deck down to the lake level dock, and a huge spacious deck that spans the entire length of the home. An irrigation system that uses lake water makes it easy to keep your favorite hanging baskets and planters watered. The home also boasts a generator that can accommodate the entire home. Every portion of the main level of the home is equipped for wheelchair accessibility, including the front porch and the back deck. There is also an adorable stream that flows along the north side of the property. Lot #6A across the street comes with the home, so it's unlikely to have neighbors across the street or even across the lake. Entering through the front door a spacious entryway welcomes you, and to your immediate right is the laundry room which offers storage and lots of space; plus, you can enter the primary bath from the laundry room. The primary bath and suite offer plenty of space, cedar lined closets, a roll-in shower, and a roll under vanity. Tray ceilings, chair rails, and crown molding add intricate details of design throughout the home. Open concept and high ceilings make a huge difference in the overall feeling of spaciousness in the kitchen and living room. The pantry allows for roll-in and turn around space and offers plenty of storage. The dining room offers entry through the kitchen or the entryway. Upstairs you'll find 2 bedrooms, a large bonus room, two full bathrooms, and ample closet space. Finally, the concrete driveway provides a wide parking space and the garage contains storage space and plenty of room for three cars. Other significant details: surround sound, gas logs, gourmet kitchen, travertine flooring in entry and backsplash, Pella windows & interior blinds.
$639,000
3914 Leaf Point Kingsport, TN 37663
- Type:
- Other
- Sq.Ft.:
- 3,930
- Status:
- Active
- Beds:
- 4
- Lot size:
- 0.31 Acres
- Year built:
- 1998
- Baths:
- 3.00
- MLS#:
- 9961244
- Subdivision:
- Woodleaf
ADDITIONAL INFORMATION
This SPACIOUS 4 Bedrooms, 3 Full Baths, Large Bonus Room on the Second Level with one of the Most Beautiful Main Level Designs with Large Formal Area's that open to the Large EAT-IN Kitchen or the Wonderful Great Room with a Beautiful Fire Place! This entire area walks out onto a Beautiful Covered Deck!! A Full Basement Designed for Fun and Entertaining!! This is one of the Most Beautiful Examples of what makes Kingsport Tennessee the Perfect Place to Purchase a One Owner, Custom Built Home in one of our Amazing Custom Designed Subdivisions!! When People Choose to come to our area, they can't believe how Private yet VERY Convenient our Neighborhoods are!! We have been so Blessed to not only have Wonderful Custom-Built Homes but have Developers that Designed the Land that fits so many Dreams like this Home does!! Large Beautiful Landscaped Front Yard, with a Large Drive-way with a Two Car Drive in Garage Plus a Drive Under Garage for Tools, Mowers and just that extra place to store your outdoor Furniture in the Winter that will surround your ''Backyard In-Ground Pool'' in the Summer, that was designed for Entertaining or Relaxing Evenings, after a Long Day at Work! The Back yard also has a Separate Fenced in Yard for a Beautiful Safe Place for Pets to enjoy or another Out-side Game Area!! When I describe our Private Neighborhoods, some of them are hard to find just like this one! You have to know where you are going, but once you get there you realize just how Amazing it is to be MINUTES to Shopping, Schools, and one of our Main Roads ''Fort Henry Drive'' and only 5 to 15 minutes to the 26 Interstate or Interstate 81! One of Most Amazing State Parks in our Nation ''Warriors Path Park'' it features one of the Most Beautiful Lakes for Boating and Fishing, a Camp Grounds, Walking Trails, Horse Stables for Horse Back Riding and an Amazing Golf Course!! Call today for your Private Showing!!
$575,000
905 Meadow Lane Kingsport, TN 37663
- Type:
- Other
- Sq.Ft.:
- 4,039
- Status:
- Active
- Beds:
- 5
- Lot size:
- 0.42 Acres
- Year built:
- 1970
- Baths:
- 3.00
- MLS#:
- 9952347
- Subdivision:
- Plantation Manor
ADDITIONAL INFORMATION
905 Meadow Lane Kingsport, TN 37663, Plantation Manor, Sullivan County. Large two story brick traditional home featuring formal living and dining rooms, kitchen, and breakfast area. Main level den with fireplace. Full bath with laudnry connections. Second floor has exxtra large master suite with fireplace and full bath. There are four other large bedrooms with another full bath. Basement level has L shaped recreation room with wet bar and storage. A total of 4,039 square feet with gas heat and air. It has a double garage and is the corner lot 140 x 28. Vacant and ready for new ownership! Also can be leased for $2,000.00 per month with a $2,000.00 damage deposit!!!!
All information provided is deemed reliable but is not guaranteed and should be independently verified. Such information being provided is for consumers' personal, non-commercial use and may not be used for any purpose other than to identify prospective properties consumers may be interested in purchasing.
Kingsport Real Estate
The median home value in Kingsport, TN is $169,500. This is lower than the county median home value of $214,200. The national median home value is $338,100. The average price of homes sold in Kingsport, TN is $169,500. Approximately 83.76% of Kingsport homes are owned, compared to 12.45% rented, while 3.79% are vacant. Kingsport real estate listings include condos, townhomes, and single family homes for sale. Commercial properties are also available. If you see a property you’re interested in, contact a Kingsport real estate agent to arrange a tour today!
Kingsport, Tennessee 37663 has a population of 2,877. Kingsport 37663 is more family-centric than the surrounding county with 31.55% of the households containing married families with children. The county average for households married with children is 25.58%.
The median household income in Kingsport, Tennessee 37663 is $69,912. The median household income for the surrounding county is $49,661 compared to the national median of $69,021. The median age of people living in Kingsport 37663 is 48.4 years.
Kingsport Weather
The average high temperature in July is 86.3 degrees, with an average low temperature in January of 25.3 degrees. The average rainfall is approximately 42.8 inches per year, with 11 inches of snow per year.

