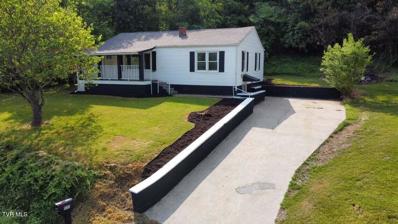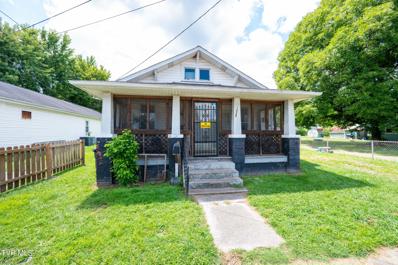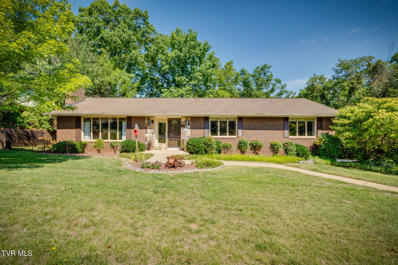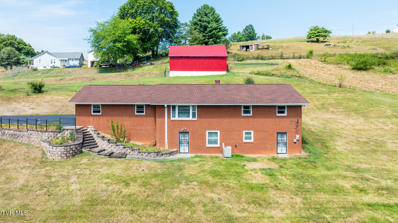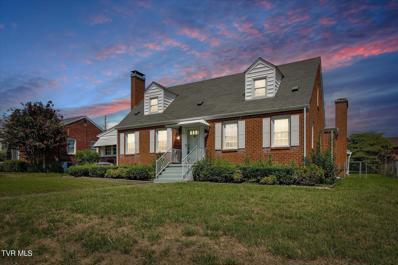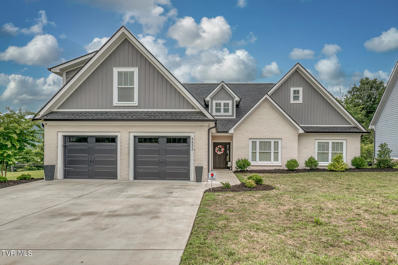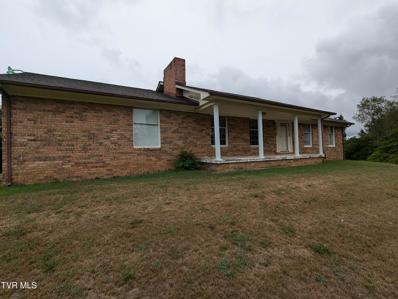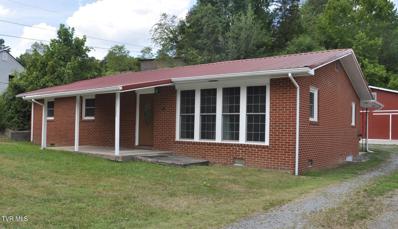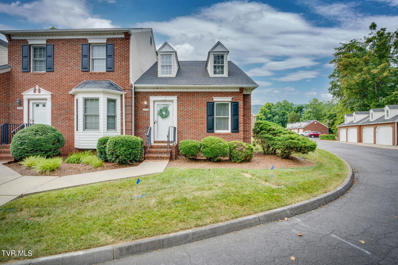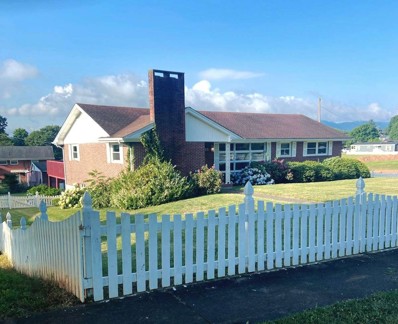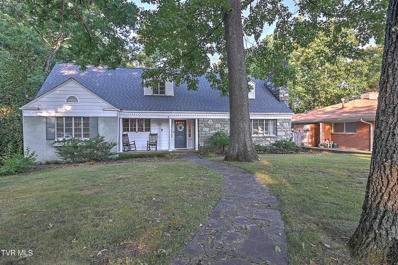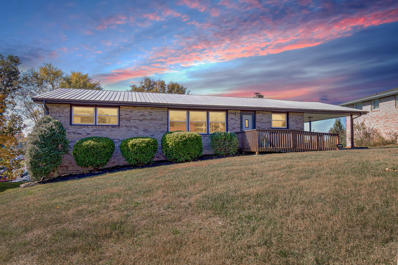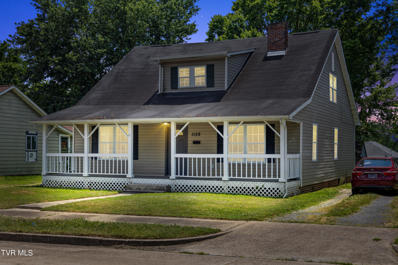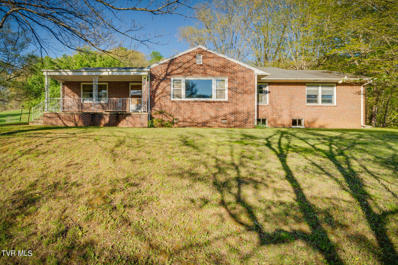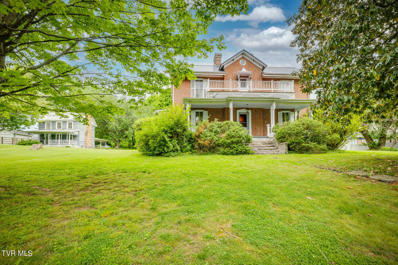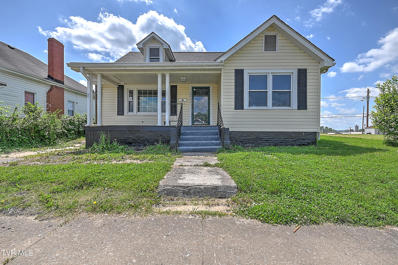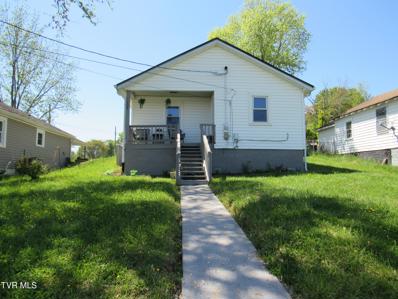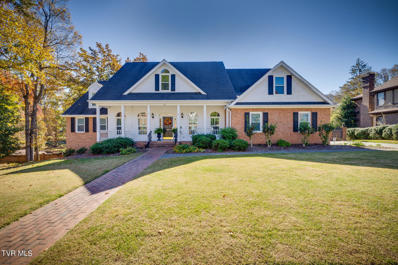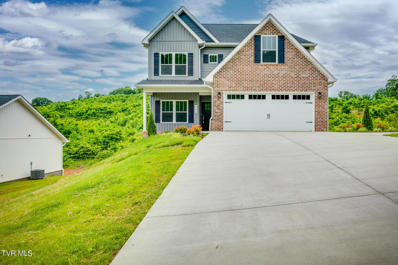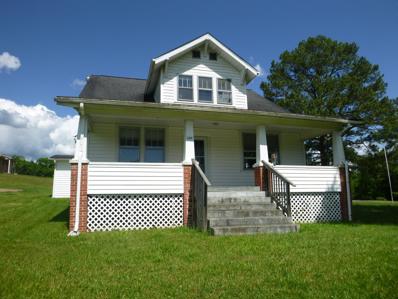Kingsport TN Homes for Sale
$187,000
533 Lucy Road Kingsport, TN 37660
- Type:
- Other
- Sq.Ft.:
- 1,920
- Status:
- Active
- Beds:
- 2
- Lot size:
- 0.61 Acres
- Year built:
- 1956
- Baths:
- 2.00
- MLS#:
- 9970094
- Subdivision:
- Not In Subdivision
ADDITIONAL INFORMATION
Beautiful 2 bed, 2 bath remodeled home located in the heart of Bloomingdale! This property features, recessed lighting, newer roof, newer hvac, newer fixtures, flooring and plenty of storage in the basement. This property is also accompanied by an additional lot to check all the boxes of convenience and potential! This home is both a great investment piece or perfect starter home! It is currently rented for $1300 a month and tenant lease ends 11/20/2024. All information deemed reliable, buyer to verify. (Photos are prior to occupancy)
- Type:
- Other
- Sq.Ft.:
- 884
- Status:
- Active
- Beds:
- 2
- Lot size:
- 0.17 Acres
- Year built:
- 1928
- Baths:
- 1.00
- MLS#:
- 9970061
- Subdivision:
- Gibson Additions
ADDITIONAL INFORMATION
This cozy 2-bedroom, 1-bathroom home offers 884 square feet of living space. While it may need some updates, it presents a fantastic opportunity to create value. The large, flat backyard provides ample space for outdoor activities, gardening, or future expansion. The kitchen and living areas feature wood paneling that adds a rustic charm, and there's plenty of potential to customize and modernize the space to suit your needs. Located in a convenient area of Kingsport, this property is close to local amenities, schools, and parks. Schedule your showing today! Property being Sold As-Is. Buyer/Buyer's Agent to verify any and all information, taken from public records and seller. All information herein deemed reliable but not guaranteed.
- Type:
- Other
- Sq.Ft.:
- 3,163
- Status:
- Active
- Beds:
- 4
- Lot size:
- 0.53 Acres
- Year built:
- 1979
- Baths:
- 3.00
- MLS#:
- 9969886
- Subdivision:
- Preston Forest
ADDITIONAL INFORMATION
Back on Market due to no fault of seller! Welcome to 2600 Wildwood Drive, a beautifully maintained 4-bedroom, 3-bathroom home nestled on a mostly wooded lot in the desirable Preston Forest subdivision. This inviting residence offers a perfect blend of modern updates and natural beauty. The main level features a spacious living room with a stunning stone fireplace, a formal dining room, and a kitchen that boasts brand-new quartz countertops. The sunroom, with its elevated views, feels like a tranquil treehouse, offering a serene retreat right at home. Three nicely appointed bedrooms are also upstairs. Updated bathrooms on the main level add a touch of luxury and convenience. The lower level provides additional living space with a cozy den, a private office, an extra bedroom, a full bath, and a laundry room, making it ideal for guests or multi-generational living. There is a private covered back deck and patio for enjoying the lush greenery and offering peaceful seclusion, this home is perfect for those seeking comfort and privacy in a prime location. Don't miss the opportunity to experience this unique property—schedule a visit today!
- Type:
- Other
- Sq.Ft.:
- 3,776
- Status:
- Active
- Beds:
- 4
- Lot size:
- 12.97 Acres
- Year built:
- 1970
- Baths:
- 2.00
- MLS#:
- 9969594
- Subdivision:
- Not In Subdivision
ADDITIONAL INFORMATION
Mini farm with beautiful barn! There was a time in Northeast Tennessee that families owned large pieces of acreage and they loved to live close together. Grandparents and Parents would block off pieces of acreage for their children to have and begin their lives and start a family! Sometimes they would build a Big Basement/ Foundation and make their Dream Home above it and when it was complete they would have a Custom Built Home!I It began when the first Concrete was poured and the first Blocks laid, it only became More and More of a Custom Home when it was Competed to fit their dreams, wants and needs! This is one of those Special, Well-Built Homes!! It starts with a solid foundation that included a Kitchen, Bedroom, Bathroom, and Living Space while the big home was being built. When completed the home included 4 Extra Bedrooms, Living room with Beautiful Kitchen. A 2 Car Garage (26x26) that was built make this home complete....talk about Pride! The Beautiful Pole Barn is included and sits on 12.97 Acres!! It has Beautiful wooded area and Pastures in the back. The Amazing Price for this Package is just $399,000!!!
- Type:
- Other
- Sq.Ft.:
- 3,247
- Status:
- Active
- Beds:
- 4
- Lot size:
- 0.34 Acres
- Year built:
- 1952
- Baths:
- 3.00
- MLS#:
- 9969508
- Subdivision:
- Sevier Terrace Add
ADDITIONAL INFORMATION
Discover Your Ideal Home: Charming 4-Bedroom Brick Cape Cod Step into comfort and style with this inviting 4-bedroom, 3-bathroom brick Cape Cod, nestled on a level lot in a prime location. The spacious kitchen and dining area create a warm and welcoming environment perfect for family gatherings and entertaining. Inside, you'll find two cozy fireplaces that add a touch of charm to your living spaces. The home features an office, ideal for remote work or quiet study, and offers plenty of room to grow with an unfinished basement ready for your personal touch. Enjoy the convenience of a 2-car attached carport along with extra parking space, making everyday living a breeze. Insulated windows and updated bathrooms ensure modern comfort, while all kitchen appliances and the washer and dryer remain for your convenience. Invite family and friends over for picnics, morning brunch and entertaining on the spacious patio. Located just moments from the hospital, shopping, restaurants, and schools, this home offers the perfect blend of convenience and comfort. Don't miss the chance to make this delightful Cape Cod your own—schedule a viewing today!
- Type:
- Other
- Sq.Ft.:
- 2,877
- Status:
- Active
- Beds:
- 4
- Lot size:
- 0.39 Acres
- Year built:
- 2021
- Baths:
- 3.00
- MLS#:
- 9969105
- Subdivision:
- Riverwatch
ADDITIONAL INFORMATION
Welcome to your dream home where luxury meets convenience. This stunning property offers maintenance-free, one-level living, set on an oversized lot with beautiful landscaping that enhances its curb appeal. Enjoy spacious living with 4 bedrooms and 3 baths, providing ample space for your family and guests. The elegant living room boasts a cozy gas fireplace with a stunning stone surround, creating the perfect ambiance for relaxation. The grand dining area adjoins the living space, making it perfect for entertaining. The kitchen is perfectly laid out for culinary enthusiasts, featuring a wine cooler, granite countertops, an oversized island, and a walk-in pantry. It is a DREAM KITCHEN! Luxurious primary suite is a true retreat, featuring a tray ceiling and a spacious walk-in closet with custom built-in shelving. The en-suite bath is a sanctuary with a soaking tub, large walk-in shower. The upstairs room is equipped with a full bath, walk-in closet, and a separate heating/cooling unit. This versatile space can be used as a bedroom, family room, rec room, or anything else you desire. The walk-in attic, complete with partial flooring, makes storing holiday decorations and other items a breeze. The large back deck is perfect for enjoying your morning coffee or entertaining guests, fitted with electric custom blinds for added privacy. The home is wired for security cameras, providing peace of mind and added safety, and the cameras do convey. For those who love the outdoors, the Greenbelt, South Holston River, and Bays Mountain are right at your backdoor, offering endless opportunities for walking, biking, hiking, fishing, and exploring nature. Experience the epitome of luxury living in this meticulously designed home, where every detail has been crafted for your comfort and enjoyment. Don't miss the opportunity to make this exquisite property your own. Schedule your viewing today! Curtains/curtain rods do not convey.
- Type:
- Other
- Sq.Ft.:
- 3,304
- Status:
- Active
- Beds:
- 3
- Lot size:
- 3.07 Acres
- Year built:
- 1972
- Baths:
- 2.00
- MLS#:
- 9969038
- Subdivision:
- Not Listed
ADDITIONAL INFORMATION
Welcome to this all-brick raised ranch home nestled on a serene 3.07-acre lot. This 3-bedroom, 2-bathroom gem offers a perfect blend of rustic charm and modern amenities, awaiting your personal touch. Key Features: 3 Spacious Bedrooms: Each bedroom is designed with comfort in mind, featuring ample closet space and plenty of natural light. 2 Full Bathrooms. Large Den: A versatile space perfect for a family room, home office, or entertainment area. Full Basement: A blank canvas for additional living space, storage, or recreational use. Kitchen: Ready for your customization, the kitchen area has new appliances included, waiting to be installed. Create the kitchen of your dreams! All-Brick Exterior: Durable and low-maintenance, the all-brick construction ensures lasting beauty and stability. Expansive 3.07 Acres: Enjoy the peace and privacy of a generous lot. This home presents an excellent opportunity to bring your vision to life in a tranquil, picturesque setting. Don't miss out on making this raised ranch your dream home! Seller will give concessions for New kitchen cabinets.
- Type:
- Other
- Sq.Ft.:
- 1,488
- Status:
- Active
- Beds:
- 3
- Lot size:
- 0.39 Acres
- Year built:
- 1968
- Baths:
- 1.50
- MLS#:
- 9968877
- Subdivision:
- W W Bird & Dale Lampkin
ADDITIONAL INFORMATION
Use Showing time to schedule. Price improvement on this low maintenance brick ranch with metal roof. Many recent updates include new countertops, new flooring, new windows, updated plumbing, new interior doors, new light fixtures, new hot water tank and fresh paint throughout. Remodeled bathrooms. Electrical was updated since last purchase. Living rooms is oversized with beautiful floor to ceiling windows. Huge detached 2-car garage barn with storage loft completes the home. Buyer, buyer's agent to verify all info.
- Type:
- Other
- Sq.Ft.:
- 1,539
- Status:
- Active
- Beds:
- 3
- Year built:
- 1995
- Baths:
- 2.00
- MLS#:
- 9968754
- Subdivision:
- West Manor Pointe Condos
ADDITIONAL INFORMATION
Nestled in a quiet, serene neighborhood on the outskirts of Ridgefields, the brick one and a half story condo offers a charming retreat characterized by comfort and modern convenience. This meticulously maintained end unit residence welcomes you with a beautifully landscaped front yard and an inviting facade that sets the tone for what lies within. Inside, the open floor plan seamlessly connects the spacious living room, dining area, and modern kitchen, creating an ideal space for both daily living and entertaining. The kitchen features sleek appliances, abundant cabinet space, and a convenient breakfast bar, while the adjoining dining area and living room that leads to a screened in porch which overlooks the peaceful backyard—a perfect backdrop for family meals or casual gatherings. The main-level primary bedroom suite provides a peaceful sanctuary with a generous walk-in closet and a private en-suite bathroom boasting dual sinks and a relaxing soaking tub. Two additional bedrooms and a guest bath offer ample space and comfort for guests or a growing family. A detached garage enhances convenience and storage options. Located close to schools, parks, shopping, and dining options, this home presents an opportunity to embrace a coveted Kingsport lifestyle with ease and convenience. If you're looking to settle into a new home, this end unit residence promises a blend of modern living and neighborhood charm. Don't miss out—schedule your showing today and envision yourself at home.
$339,000
924 Mimosa Lane Kingsport, TN 37660
- Type:
- Single Family
- Sq.Ft.:
- 2,396
- Status:
- Active
- Beds:
- 3
- Lot size:
- 0.36 Acres
- Year built:
- 1958
- Baths:
- 3.00
- MLS#:
- 2678939
- Subdivision:
- Sevier Terrace Add
ADDITIONAL INFORMATION
PRICE REDUCTION! SELLER WANTS OFFERS! Well located home WITH NO HOA for everyone! Tons of space to spread out! Shed to hold all your 'toys'! Totally fenced yard! Room for a pool or garden! 2 working fireplaces. Fresh paint! Beautiful REFINISHED Bruce Hardwood floors. Tons of parking - 2 car garage + 1 carport + huge driveway area; deck for grilling; covered patio for hanging out; "Stair Lift" between 1st & 2nd floors INCLUDED (!!!). Avoid disappointment-Come See It NOW! Newer windows, 4 yr old Carrier HVAC System, roof in excellent condition, new hot water heater...'shop' space in the large garage, too! NO HOA. Dont hesitate.
- Type:
- Other
- Sq.Ft.:
- 5,062
- Status:
- Active
- Beds:
- 4
- Lot size:
- 0.36 Acres
- Year built:
- 1948
- Baths:
- 3.50
- MLS#:
- 9968150
- Subdivision:
- City Of Kingsport
ADDITIONAL INFORMATION
LOVELY FAMILY HOME ON WATAUGA STREET in Kingsport. One of the MOST desirable areas to live. If you are needing large rooms and a lot of space for your family this is the home, with so much character. Walk up the stone sidewalk onto the covered front porch, into the large foyer to the grand staircase! You will find to the right is the grand living room with gas fireplace, large picture window, just imagine your Christmas tree sitting there, and the dining area also, to the left of the foyer is an executive office with bookshelf built ins. The kitchen has ORIGINAL - AMAZING GENEVA CABINETS! There is a large Den with brick wood burning fireplace and lots of built ins and closets, nice laundry room with sink and laundry chute. walk out to the terrace and have your coffee under the trees, with a nice stone fireplace to entertain your family & friends. Also, on the main level is a primary bedroom with half bath. Guest bathroom has been remodeled and guest bedroom. Upper level has nice landing for a relaxing reading nook or study, 2 very large bedrooms, and bathroom, with jetted tub/shower and separate walk in shower with tile, double vanity! Basement/lower level could be an inlaw suite or separate living quarters, Large den area, kitchenette, bathroom with shower and lots of storage areas. Double carport/garage. ROOF AND 4 TON GAS HVAC was replaced in late 2023
- Type:
- Other
- Sq.Ft.:
- 2,842
- Status:
- Active
- Beds:
- 3
- Lot size:
- 0.4 Acres
- Year built:
- 1970
- Baths:
- 2.50
- MLS#:
- 9967992
- Subdivision:
- Malabar Heights
ADDITIONAL INFORMATION
Don't Miss Your Second Chance! BACK ON THE MARKET DUE TO NO FAULT OF THE SELLER...Discover comfort and convenience in this updated three-bedroom, two-and-a-half-bath brick ranch nestled in a quiet, established neighborhood. This charming home offers the perfect blend of comfort, convenience, and recreational opportunities. Perfect for those seeking main level living but want the added flexibility of a partially finished basement for when more room is needed. This home boasts recent renovations that elevate both style and functionality. Step inside to find a fully remodeled kitchen showcasing new cabinets, a farm sink, lighting, and all new appliances. You will love the natural light that fills the room. New vinyl floor planking in the kitchen and dining room adds a contemporary touch, complementing the fresh, neutral paint throughout the home. The main floor living area boasts both hardwood flooring and carpet, and each room has been freshly painted and waiting for your finishing touches. The guest bathroom has been updated, ensuring comfort for residents and visitors alike. Convenience is key with this property, situated close to hospitals, shopping centers, and dining options for easy access to everyday necessities. A partially finished basement boasting a new electric fireplace offers additional flexibility with a large unfinished area suitable for storage or a workshop—a valuable bonus for organizing and pursuing hobbies. Outside, embrace leisurely days with the inviting in-ground pool, providing a perfect retreat during warmer seasons. This updated brick ranch is more than just a home—it's a sanctuary, and it can be yours. Have your agent schedule an appointment today.
- Type:
- Other
- Sq.Ft.:
- 2,710
- Status:
- Active
- Beds:
- 5
- Lot size:
- 0.18 Acres
- Year built:
- 1903
- Baths:
- 2.00
- MLS#:
- 9967671
- Subdivision:
- Kingsport Townsite
ADDITIONAL INFORMATION
Back on the market at no fault to the property. Charming and Historic Kingsport Home Step into a piece of history with this stunning Kingsport home, originally built in 1903. Offering 2,400 sq ft of elegantly updated living space, this beautiful property seamlessly blends historic charm with modern convenience. Begin your day with a morning cup of coffee on the inviting covered front porch, perfect for enjoying the serene surroundings. This fully remodeled home features five spacious bedrooms and two full baths, providing ample space for family and guests. The home has undergone a complete renovation, ensuring every detail is thoughtfully designed and executed. Highlights include: New Kitchen: A chef's dream, equipped with modern appliances, custom cabinetry, and stylish finishes. Updated Flooring: Beautiful new flooring throughout, adding warmth and character to each room. Renovated Bathrooms: Luxurious full baths with contemporary fixtures. This historic Kingsport gem is ready to welcome you home. Don't miss the opportunity to own a perfect blend of past and present - schedule your showing today! IT IS THE SOLE RESPONSIBILITY OF BUYER AND BUYER AGENT TO VERIFY ALL INFORMATION CONTAINED HEREIN
- Type:
- Other
- Sq.Ft.:
- 3,751
- Status:
- Active
- Beds:
- 4
- Lot size:
- 1.91 Acres
- Year built:
- 1956
- Baths:
- 1.50
- MLS#:
- 9967210
- Subdivision:
- Not In Subdivision
ADDITIONAL INFORMATION
****PRICE REDUCTION**** RIVER FRONTAGE IN KINGSPORT! Welcome home to this delightful and spacious 4 BR, 1 1/2 bath, brick ranch home located right on the Holston River for you to enjoy BBQ's, fishing, kayaking, and much, much more. This property comes with approximately .5 acres of direct river frontage. This home offers hardwood floors, and plenty of natural light. Updates include newer heat pump and new bath/shower combo in the main bath. The covered front porch is a great place to relax and enjoy a nice cup of coffee while enjoying the sounds of the river. The house is located on a hill and the back of this property borders woods which allows for extra privacy. Kitchen refrigerator, freezer on covered carport that is used for storage, and washer and dryer convey with this home. All information should be verified by buyer/buyer agent. No City taxes. Call today and make this lovely brick ranch your home on the river! Don't delay, make an appointment today because this beauty will not last long!
- Type:
- Other
- Sq.Ft.:
- 5,094
- Status:
- Active
- Beds:
- 3
- Lot size:
- 1.68 Acres
- Year built:
- 1884
- Baths:
- 3.00
- MLS#:
- 9965416
- Subdivision:
- Sevier Terrace Add
ADDITIONAL INFORMATION
Would you like to own 2 homes deeply rooted in Kingsport's history? Listed in the National Registry of Historic Places since 1973, both the main home (built in 1884) and the log cabin (built in 1790) comprise the estate regarded as Mount Ida. The main home offers over 5,000 finished square feet of beautiful craftsmanship combined with some modern touches to provide comfortable living. You're welcomed by a wrap around porch and covered front porch. Through the entry, you'll notice original red heart pine floors, 11ft ceilings, walnut mantels on the 9 fireplaces, and plenty of space to host a large dinner party. The large parlor and period furnishings create a wonderful social space for your guests and family. On the first and second level, discover 3 bedrooms and 2 full baths. Downstairs in the finished basement, there's another living space, full bath, laundry room, another bedroom, den with wet bar, and walk-out access to the wrap around lower porch. Outside, take advantage of the storage in both barns, more gathering space in the gazebo, and plenty of yard for more gardening, parties, or play space. Built by David Ross in 1790, the log cabin was moved in 1884 to the rear of the property to accommodate the construction of the main home. The guest house has 2 bedrooms and 1 full bath, 2 covered porches, and some quaint built-ins. According to the seller, it's the oldest livable house in Sullivan County! It was previously rented long-term on several occasions giving the option of passive income. Conveniently located, overflowing with history and charm, modern conveniences of heat pumps, indoor plumbing, and city sewer, the Mount Ida estate offers a unique living experience. Schedule a showing and imagine the possibilities it can provide for you. Most furnishings and decor negotiable with acceptable offer. Buyer(s)/buyer(s) agent to verify all information. Motel bordering property set to be demolished soo
$235,000
846 Dale Street Kingsport, TN 37660
- Type:
- Other
- Sq.Ft.:
- 2,757
- Status:
- Active
- Beds:
- 4
- Lot size:
- 0.15 Acres
- Year built:
- 1930
- Baths:
- 2.00
- MLS#:
- 9965261
- Subdivision:
- City Of Kingsport
ADDITIONAL INFORMATION
this home is in the heart of KINGSPORT close to downtown. This home has been a multiple unit rental- main level has 3 bedrooms and bathroom and UPPER LEVEL is apartment with one bedroom with kitchen and bath. Main level and UPPER level. There is access steps on the side of the house for upper apartment. LIVING ROOM on the main level and NEW TILE IN FOYER & KITCHEN! 3 bedrooms ALSO on this level, along with dining room, kitchen, laundry, den/office area, back deck and RENT THE UPSTAIRS. The inside staircase is blocked off but could be accessable again if you wanted to use the entire home for one family. The second floor, apartment, is 1 bedroom, bathroom, living room, kitchen. Home is currently being renovated
- Type:
- Other
- Sq.Ft.:
- 690
- Status:
- Active
- Beds:
- 2
- Lot size:
- 0.17 Acres
- Year built:
- 1933
- Baths:
- 1.00
- MLS#:
- 9964835
- Subdivision:
- West View Park
ADDITIONAL INFORMATION
This little 2 bed/1 bath cottage has been updated and is ready for the new owner. Nice little kitchen with granite countertops, new appliances, new LVT flooring, new heat pump and new roof. Nice tiled walk in shower. Kitchen is open to the living room. Come take a look today! ***SQ footage and other measurements provided as a courtesy and not guaranteed to be correct. Some information taken from court house system. Buyer to confirm all information that would be important to him or her. '' Information herein deemed reliable but not guaranteed ''****
- Type:
- Other
- Sq.Ft.:
- 5,116
- Status:
- Active
- Beds:
- 4
- Year built:
- 1992
- Baths:
- 3.00
- MLS#:
- 9962535
- Subdivision:
- Chippendale Square
ADDITIONAL INFORMATION
Set Majestically among a Canopy of Green Arches of Nature that surrounds you with Lush Landscaping and Beautiful Wooded Winter views and Summer Privacy! From the time you enter the Private Drive that leads you to the beautiful setting of this home! The large lot was designed to be just far enough away to continue the amazing privacy but also have amazing views! It will be hard to get past the LARGE, inviting Southern Style, Rocking Chairs on Front Porch but you will be glad you did when you step through the Front Doors of the Custom Country Manor Build Home! The Elegant Picturesque Foyer leads you to the Spacious Living/Parlor Room to the Formal Dining Room that extends to the Great Room with Fireplace surrounded by beautiful Built-ins and connecting Screened-in back Porch that connects to the Custom Kitchen with Pantry, Lots of Cabinets with Breakfast Room and a Staircase that leads to the PRIVATE Living on the Second Level! Before you leave the Main level visit the TWO Primary Suites with Walk-In Closets, Elegant Bathrooms with Full Bath and a Half Bath. Extensive Details and Amenities extend to the Second level Bedrooms with a Full Bath and Half Bath. There is lots of storage and room to extend the floor plan into more living areas! 2 Car Garage, Laundry, Heated and Cooled Basement has storage areas also. The beautiful, landscaped level Front Yard to the ''walled'' and Private Back Yard Embraces the Upmost Views!
$399,900
856 Granby Road Kingsport, TN 37660
- Type:
- Other
- Sq.Ft.:
- 2,293
- Status:
- Active
- Beds:
- 3
- Lot size:
- 0.31 Acres
- Year built:
- 2023
- Baths:
- 2.50
- MLS#:
- 9959269
- Subdivision:
- Not Listed
ADDITIONAL INFORMATION
*PRICE REDUCTION* Welcome to your New Home! The finishing touches are just around the corner! Stunning New Construction 2 Story in Granby Place Subdivision. You are going to fall in love with this 3 Bedroom & 2 1/2 Bath open floor plan design! PLUS, Bonus Room and unfinished basement. Step inside, the dining area welcomes you to an inviting atmosphere open to the kitchen and main living area. The main living area features a gorgeous custom shiplap fireplace open to the kitchen and dining area. The kitchen boasts gorgeous custom cabinetry, granite countertops and stainless appliances. Embrace the simplicity of luxury plank vinyl flooring throughout. Upstairs you will find the Master bedroom suite featuring a custom tiled shower, dual vanity sinks with a spacious walk-in closet. Two additional bedrooms, laundry area and a generously sized full bath provide ample space for family or guests. A spacious bonus room completes the upper level, offering versatility for your lifestyle needs. Downstairs you will find the unfinished basement. A perfect solution for all your storage needs or creating a useful workshop space. Also, enjoy easy access with walk-out patio doors. Step outside onto the covered back deck and be greeted by breathtaking mountain views, creating the perfect backdrop for relaxation and entertainment. Great location minutes away from shopping, restaurants, the dog park and amenities! *Some images have been virtually staged to better showcase the true potential of rooms and spaces in the home.*
- Type:
- Other
- Sq.Ft.:
- 2,858
- Status:
- Active
- Beds:
- 4
- Lot size:
- 2.97 Acres
- Year built:
- 1932
- Baths:
- 1.00
- MLS#:
- 9952368
- Subdivision:
- Not In Subdivision
ADDITIONAL INFORMATION
You will be Amazed when you Enter 107 Vanderpool Private Drive in Kingsport, Tennessee, that was Custom Built in 1932!! It is Reminiscent of an Inviting Farmhouse from Days Gone-By!! Lots of Pride, Love and Continuous Care has been the Foundation of this Beautiful Home with Character and Style!! The Main Level having a Formal and Informal Rooms with Original Hardwood Floors, Walls and Several Fireplaces!! You will feel like you have come ''Back Home'' from the minute you walk onto the Large and Inviting, Front Porch!! The Main Level has a Primary Bedroom with a Closet and has an Adjoining Room that could be a Second Main Level Bedroom with a Large Sitting Room/Game Room that Opens to the Kitchen and a Separate Door that takes you out to the very inviting Backyard Sunroom Porch where many hours have been spent with Loved Ones Breaking Beans and Shucking Corn!!! In The Formal Living Room there is a Private but Beautiful Staircase that leads to the Second Level that has 3 large Rooms with Closets and One has Built-in Bookshelves that would make an amazing, In-Home Office. This One-of-a Kind Property is still owned by the same Family that has been a part of the Undying Love that takes it back to the ''Foundation'' of this Beautiful Home!! It is now time for the NEW Owner(s) to make it as wonderful in the Future as it has been in the Past!! The Sellers have also Graciously Surveyed a Large Piece of Land THATS INCLUDED!!! The NEW SURVEY gives the total amount of land to the New Owners and the New Generations to be 2.97 Beautiful Acres of level to Rolling Land with ''Main Road of Frontage'', plus a Corner Location with a Private Entrance and Located with an unbelievable Convenience!! Only minutes to Town, Interstates, Hospitals and Groceries!! The Sellers have also picked an amazing Price for the New Owners to be able to make it as Wonderful in the Future that it has been in the PAST so you can continue with with your Dreams and Desires!!
All information provided is deemed reliable but is not guaranteed and should be independently verified. Such information being provided is for consumers' personal, non-commercial use and may not be used for any purpose other than to identify prospective properties consumers may be interested in purchasing.
Andrea D. Conner, License 344441, Xome Inc., License 262361, [email protected], 844-400-XOME (9663), 751 Highway 121 Bypass, Suite 100, Lewisville, Texas 75067


Listings courtesy of RealTracs MLS as distributed by MLS GRID, based on information submitted to the MLS GRID as of {{last updated}}.. All data is obtained from various sources and may not have been verified by broker or MLS GRID. Supplied Open House Information is subject to change without notice. All information should be independently reviewed and verified for accuracy. Properties may or may not be listed by the office/agent presenting the information. The Digital Millennium Copyright Act of 1998, 17 U.S.C. § 512 (the “DMCA”) provides recourse for copyright owners who believe that material appearing on the Internet infringes their rights under U.S. copyright law. If you believe in good faith that any content or material made available in connection with our website or services infringes your copyright, you (or your agent) may send us a notice requesting that the content or material be removed, or access to it blocked. Notices must be sent in writing by email to [email protected]. The DMCA requires that your notice of alleged copyright infringement include the following information: (1) description of the copyrighted work that is the subject of claimed infringement; (2) description of the alleged infringing content and information sufficient to permit us to locate the content; (3) contact information for you, including your address, telephone number and email address; (4) a statement by you that you have a good faith belief that the content in the manner complained of is not authorized by the copyright owner, or its agent, or by the operation of any law; (5) a statement by you, signed under penalty of perjury, that the information in the notification is accurate and that you have the authority to enforce the copyrights that are claimed to be infringed; and (6) a physical or electronic signature of the copyright owner or a person authorized to act on the copyright owner’s behalf. Failure t
Kingsport Real Estate
The median home value in Kingsport, TN is $202,100. This is lower than the county median home value of $214,200. The national median home value is $338,100. The average price of homes sold in Kingsport, TN is $202,100. Approximately 54.92% of Kingsport homes are owned, compared to 34.52% rented, while 10.56% are vacant. Kingsport real estate listings include condos, townhomes, and single family homes for sale. Commercial properties are also available. If you see a property you’re interested in, contact a Kingsport real estate agent to arrange a tour today!
Kingsport, Tennessee 37660 has a population of 55,019. Kingsport 37660 is less family-centric than the surrounding county with 25.12% of the households containing married families with children. The county average for households married with children is 25.58%.
The median household income in Kingsport, Tennessee 37660 is $43,025. The median household income for the surrounding county is $49,661 compared to the national median of $69,021. The median age of people living in Kingsport 37660 is 45.2 years.
Kingsport Weather
The average high temperature in July is 86.6 degrees, with an average low temperature in January of 25.4 degrees. The average rainfall is approximately 43.9 inches per year, with 9.4 inches of snow per year.
