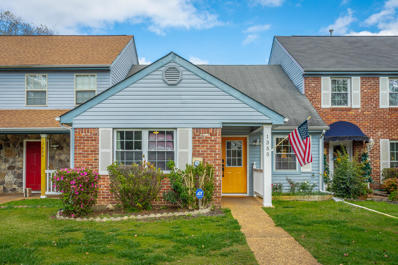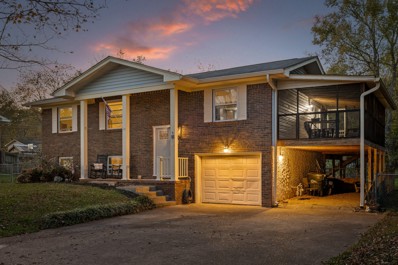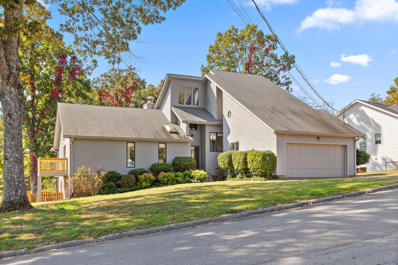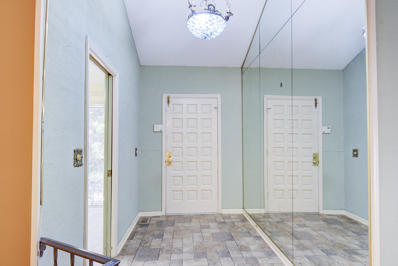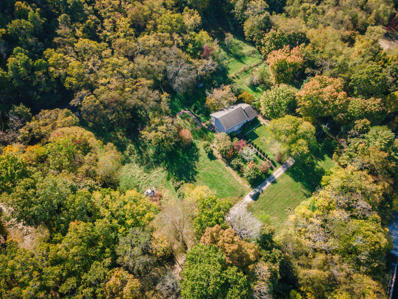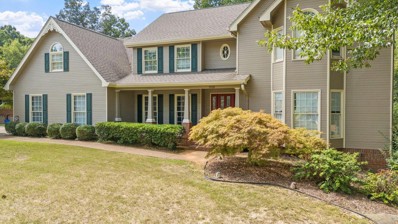Hixson TN Homes for Sale
- Type:
- Single Family
- Sq.Ft.:
- 2,650
- Status:
- Active
- Beds:
- 4
- Lot size:
- 1 Acres
- Year built:
- 2013
- Baths:
- 3.00
- MLS#:
- 2759805
- Subdivision:
- Dreamcather Sub
ADDITIONAL INFORMATION
Welcome to this beautiful home located in the Dreamcatcher subdivision in Hixson. This custom built home is quite spacious, has lots of natural light and many upgrades. The interior of the home has recently been painted and all carpet has been replaced. As you enter the home you are welcomed by hardwood floors and a nice foyer. Some of the amenties include crown molding throughout, specialty ceilings, REAL hardwood floors, separate dining room and breakfast nook, gas fireplace, soft close doors and drawers, a downstairs master bedroom and so much more! Just off of the living room is a private screened porch overlooking your backyard and an open grilling deck for beautiful sunny days.
- Type:
- Townhouse
- Sq.Ft.:
- 1,806
- Status:
- Active
- Beds:
- 3
- Lot size:
- 0.1 Acres
- Year built:
- 1982
- Baths:
- 3.00
- MLS#:
- 1503017
- Subdivision:
- Valleybrook Park
ADDITIONAL INFORMATION
Welcome to 1355 Village Green Drive, a charming and cozy single-family home located close to all the restaurants and shopping in Hixson. Kitchen is fully updated with new appliances. The home is freshly repainted throughout. A brand new fence in the backyard provides privacy. The open-concept layout allows for easy flow between the living room, dining room, and kitchen. The home has three bedrooms and three bathrooms The spacious upstairs bedroom could serve as either a bonus room or bedroom. The backyard is a private oasis with a screened-in patio and plenty of space for outdoor activities. This home is perfect for a first time homebuyer or even an investor.
$289,900
7203 Sterling Road Hixson, TN 37343
- Type:
- Other
- Sq.Ft.:
- 1,844
- Status:
- Active
- Beds:
- 3
- Lot size:
- 0.28 Acres
- Year built:
- 1968
- Baths:
- 2.00
- MLS#:
- 2756809
- Subdivision:
- Sterling Park
ADDITIONAL INFORMATION
Charming Middle Valley Home that offers the best outdoor entertainment spaces and coziest floor plan. Discover your next home at 7203 Sterling Rd, located in the welcoming community of Middle Valley, TN. This lovely home offers a well-thought-out layout across its 1,844 square feet, that cater to a comfortable lifestyle and frugal county taxes. Upon entering, you'll immediately appreciate the open floor plan, which seamlessly integrates the spacious living room, perfect for gathering with family or friends. The kitchen is a highlight of this home! To the ceiling real wood cabinets and a spacious kitchen island that provides both additional counter space and effortless interaction with guests or family while cooking. This home includes three bedrooms, each offering ample space for relaxation and a 739 sq ft finished downstairs to create forever memories over game nights or the perfect playroom. Step out to enjoy the large, partially screened-in deck — an ideal spot for outdoor dining or simply relaxing while overlooking the fenced-in backyard. Additional features of this property include a one-car garage and an under the porch covered car parking area, adding convenience to your everyday routine. This property effortlessly balances comfort with practicality, providing a perfect setting for those looking to make their home in Hixson. Whether you're enjoying the spacious indoor living areas or the inviting outdoor spaces, every part of this home adds to a truly enjoyable living experience.
$399,900
8214 Hixson Pike Hixson, TN 37343
- Type:
- Single Family
- Sq.Ft.:
- 2,000
- Status:
- Active
- Beds:
- 3
- Lot size:
- 0.4 Acres
- Year built:
- 2024
- Baths:
- 3.00
- MLS#:
- 2756873
ADDITIONAL INFORMATION
Discover contemporary elegance in this newly built 3-bedroom, 2.5-bathroom home, offering nearly 2,000 sq. ft. of beautifully designed living space. The open floor plan seamlessly connects the main living areas, creating a bright, airy feel that's perfect for gatherings or relaxing at home. The modern kitchen is a showstopper, featuring high-end finishes and ample space, while decorative lighting fixtures throughout add style and warmth to each room. Enjoy the added convenience of an attached two-car garage and ample storage throughout. The property backs up to Dallas Bay, offering serene views and a sense of privacy. With its sleek design, spacious layout, and prime location, this home is the perfect blend of luxury and comfort.
$1,050,000
6517 Shelter Cove Drive Hixson, TN 37343
- Type:
- Single Family
- Sq.Ft.:
- 3,239
- Status:
- Active
- Beds:
- 4
- Lot size:
- 1.01 Acres
- Year built:
- 2023
- Baths:
- 3.00
- MLS#:
- 1502680
- Subdivision:
- Shelter Cove
ADDITIONAL INFORMATION
Come see this exquisite residence that epitomizes luxury living with its close proximity to the picturesque Chickamauga Lake. Located in the tranquil enclave of Shelter Cove, this residence epitomizes luxury living. Meticulously crafted by luxury custom home builder, Concepts Inc. This extraordinary, luxurious home boasts approx. 3,239 square feet of impeccably designed living space. From the attention to detail to the superior construction quality, energy efficiency, and unmatched finishes, this home is a testament to opulence. Upon arrival, you will be immediately captivated by the sleek and sophisticated design that graces the exterior, creating undeniable curb appeal. As you enter through the front door, you are greeted by the beautiful open concept living area, which seamlessly blends the formal dining room, living room, kitchen, & breakfast nook. The kitchen is a culinary masterpiece, with a striking quartz double waterfall island serving as the centerpiece. Champagne bronze fixtures, custom cabinetry & Thermador appliances make this kitchen a chef's dream. The large walk-in pantry, complete with custom shelving, offers ample storage for all your culinary needs. The living room is adorned with a breathtaking coffered ceiling, accented by knotty pine & features a modern linear 'Heat n Glo' fireplace, with remote control capabilities and LED lighting options. As the seasons change so will your views through the large double patio doors, which lead you to a spacious covered deck that overlooks the gentle sloped, secluded lot. Buyers & Buyers agents/brokers please confirm and or verify all important information. Broker related to seller/builder.
$575,000
7587 Paxton Circle Hixson, TN 37343
- Type:
- Single Family
- Sq.Ft.:
- 2,214
- Status:
- Active
- Beds:
- 4
- Lot size:
- 0.25 Acres
- Year built:
- 2024
- Baths:
- 3.00
- MLS#:
- 1502631
- Subdivision:
- Paxton Pointe
ADDITIONAL INFORMATION
Welcome to the brand new Riverstone Construction model home in Paxton Pointe Subdivision, although it is not currently for sale, it is open on Sunday from 2-5PM for touring. Please stop in to see the brand new design selections that are offered as you walk through this gorgeous new Model Home! You will not be disappointed!
$313,000
5733 Taggart Drive Hixson, TN 37343
- Type:
- Single Family
- Sq.Ft.:
- 1,400
- Status:
- Active
- Beds:
- 3
- Lot size:
- 0.33 Acres
- Year built:
- 1971
- Baths:
- 3.00
- MLS#:
- 1502395
- Subdivision:
- Lake Forest
ADDITIONAL INFORMATION
This beautifully maintained home in the heart of Hixson offers the perfect combination of modern updates and classic charm. This layout is ideal for family gatherings and entertaining. The livng room boasts natural light and leads into a spacious kitchen with plenty of cabinet space and a breakfast nook. The primary suite includes an en-suite bathroom, offering a tranquil retreat, while the additional bedrooms provide ample space for family, guests, or a home office. Step outside to your private backyard oasis, complete with a deck perfect for grilling and outdoor relaxation. The fenced in yard is ideal for pets and children to play safely. The home also includes an exterior storage shed. Located just minutes from shopping, dining, and parks, with easy access to downtown Chattanooga, this home is perfect for those looking for both convenience and a peaceful suburban setting. Don't miss your chance to own this move-in-ready gem!
- Type:
- Single Family
- Sq.Ft.:
- 3,539
- Status:
- Active
- Beds:
- 4
- Lot size:
- 0.62 Acres
- Year built:
- 1987
- Baths:
- 4.00
- MLS#:
- 1502476
- Subdivision:
- Lake Dweller
ADDITIONAL INFORMATION
Welcome to this wonderful custom-built, one-owner home, located within walking distance of Chester Frost Park and all the amenities it offers, including lake access and tennis and pickleball courts. The main level features a living room with a vaulted, beamed ceiling, a wet bar, and a double-sided fireplace that can also be enjoyed from the primary bedroom. You'll also find a dining room, an eat-in kitchen with wood cabinets and stainless steel appliances, a laundry room, a half bath, a sunroom, and an oversized primary bedroom with his and her walk-in closets, a quaint balcony offering beautiful views of the lake, and a spacious en-suite bathroom. Upstairs, you will find a cozy loft that overlooks the living room, two bedrooms with new carpet, and a full bath. The finished basement provides approximately 1,056 square feet of additional living space, making it a perfect in-law suite, complete with a full kitchen, living room, full bath, one bedroom, and a bonus room with a closet. You can easily access the basement through a private entrance via the sidewalk that wraps around the back of the home. The basement level also includes a full-size garage! The HVAC system has recently been replaced. Outside, you can enjoy the brand-new deck and screened-in porch, both overlooking the wooded, fenced backyard. Priced significantly below a current appraisal, this home is truly one you won't want to miss! The buyer is responsible to do their due diligence to verify that all information is correct, accurate, and for obtaining any and all restrictions for the property. The number of bedrooms listed above complies with local appraisal standards only.
- Type:
- Single Family
- Sq.Ft.:
- 2,800
- Status:
- Active
- Beds:
- 4
- Lot size:
- 0.35 Acres
- Year built:
- 2007
- Baths:
- 3.00
- MLS#:
- 1502376
- Subdivision:
- The Canyons
ADDITIONAL INFORMATION
Welcome to 5958 Sunset Canyon, a beautifully updated home in the desirable mountain-surrounded Canyons Subdivision. A picturesque neighborhood designed with a community pool, playground, and sidewalks. Step inside this wonderfully maintained home with stunning hardwoods guiding you through a spacious, well-designed layout, ideal for comfortable family living and entertaining. The updated kitchen has a lovely flow of space featuring a beautiful five-burner gas cooktop, stylish finishes, and plenty of granite counter space for cooking and gatherings. The primary suite, located on the main level, is a luxurious retreat with a spa-like bathroom and custom walk-in closet for exceptional organization. Upstairs, you will find three generously sized bedrooms along with a full bath providing ample space for everyone. Step outside to enjoy the recently updated screened-in porch and adjoining patio, perfect for relaxing or hosting. Don't miss the chance to call this impressive property home. Schedule your showing today!
$469,500
5851 N Park Road Hixson, TN 37343
- Type:
- Single Family
- Sq.Ft.:
- 2,471
- Status:
- Active
- Beds:
- 3
- Lot size:
- 0.65 Acres
- Year built:
- 1973
- Baths:
- 2.00
- MLS#:
- 1502339
- Subdivision:
- Northshore Park
ADDITIONAL INFORMATION
View this all main level living custom home. Split bedroom design, very open, Den with fireplace, indented Living Room, Sun Room, Dining Room, & Kitchen w Breakfast Area. Master Bedroom and Master Bathroom with Deck off of the Bedroom for morning coffee. Two additional Bedrooms, Full Hall Bath, and Utilility Room on the other end of the home. Large Back Patio off of Living Room. All Brick Home 2 car garage Main Level and more. Check out the pictures and schedule your appointment to view the home today.
$304,900
7226 Fairbanks Road Hixson, TN 37343
- Type:
- Single Family
- Sq.Ft.:
- 1,768
- Status:
- Active
- Beds:
- 3
- Lot size:
- 0.28 Acres
- Year built:
- 1968
- Baths:
- 2.00
- MLS#:
- 1502259
- Subdivision:
- Sterling Park
ADDITIONAL INFORMATION
Opportunity to move in and enjoy the completely updated home. All new Paint, carpeting , kitchen appliances, solid surface counter, kitchen and bathroom flooring. Living room and combined dining area, 3 bedrooms, 2 baths on the main level. Downstairs is a family room with decorative fireplace and office/multiple purpose room with windows for natural light. One car garage plus extra storage. Level corner lot. New HVAC. Seller will pay $5,000 toward buyer's closing cost,
$2,499,990
1466 Dahl Springs Lane Hixson, TN 37343
- Type:
- Mixed Use
- Sq.Ft.:
- 2,889
- Status:
- Active
- Beds:
- 3
- Lot size:
- 20 Acres
- Year built:
- 1980
- Baths:
- 3.00
- MLS#:
- 1502254
ADDITIONAL INFORMATION
Welcome to a rare and exciting real estate opportunity on Hixson Pike! This expansive property offers a mix of land zoned for commercial and residential use, creating a versatile canvas for a range of development projects. On offer is a 2-acre parcel zoned C-2 commercial, strategically located on a busy thoroughfare with a high traffic count. This prime location presents an excellent opportunity for businesses looking to capitalize on visibility and accessibility. In addition, there are 18 acres of land zoned R-1, boasting mature trees and stunning scenic views. This parcel is ideal for creating a peaceful residential community, with ample space for single-family homes or other residential developments. The natural beauty of the area adds a touch of serenity to any project. Moreover, a small section of the property is zoned R-5 high density, offering further flexibility for high-density development. Whether you're looking to create a neighborhood development, a mixed-use project, or a combination of commercial and residential spaces, this property provides the perfect foundation for your vision. Don't miss out on this exceptional opportunity to acquire a diverse real estate portfolio in a highly sought-after location. With its mix of commercial potential, scenic beauty, and neighborhood development possibilities, this property is sure to attract attention from developers and investors alike. Take the first step towards realizing your real estate ambitions and inquire about this unique offering on Hixson Pike today.
- Type:
- Single Family
- Sq.Ft.:
- 2,301
- Status:
- Active
- Beds:
- 3
- Lot size:
- 0.69 Acres
- Year built:
- 1995
- Baths:
- 3.00
- MLS#:
- 1502198
- Subdivision:
- Cambridge Pointe
ADDITIONAL INFORMATION
This lovely brick home is situated on a large lot in the desirable Cambridge Pointe community of Middle Valley, Tennessee. The owners have meticulously cared for this home for over a decade. The lower level features a grand entry way, media room, dining room, kitchen, breakfast nook, laundry room, half bath, and family room. Upstairs, there are three bedrooms, and a bonus area. The primary bedroom has views of the back yard and pool, and its own. private ensuite. Outside, one can enjoy their own oasis. The in-ground pool was added three years ago, and is fully fenced around. The landscaping and fire-pit are a nice touch. The deck is very sizable, with a pergola. It is a perfect place for entertaining. There is a tall crawl space/storage area underneath the house, as well as a two car garage attached to the house. This solid house will go quickly!
$549,000
7189 Paxton Circle Hixson, TN 37343
- Type:
- Single Family
- Sq.Ft.:
- 2,169
- Status:
- Active
- Beds:
- 4
- Lot size:
- 0.25 Acres
- Year built:
- 2024
- Baths:
- 3.00
- MLS#:
- 20244629
- Subdivision:
- Paxton Pointe
ADDITIONAL INFORMATION
Brand New Build in Paxton Pointe Subdivision! The Ivy Springs plan is complete with 4 bedrooms and 3 full baths, along with a bonus room. This split bedroom layout is ideal for families and includes a separate area upstairs for guests or teenagers, complete with their own bathroom and bonus space. The kitchen boasts quartz countertops, a spacious island with seating, ceramic tile backsplash, a large pantry, and stainless steel appliances. Engineered flooring extends from the kitchen to the dining area and living room. The house is furnished with two HVAC units - gas heating on the main floor and electric heating on the second floor, a tankless gas water heater, a gas fireplace in the living room, an encapsulated crawlspace with a lifetime warranty, front and side yards with sod and sprinklers, a stained wood ceiling on the front porch, and cement board siding around the entire home. Numerous premium features make a Riverstone home truly exceptional, as the Riverstone standard surpasses what others consider upgrades. Contact us today to arrange a viewing! Riverstone Construction offers a one year builder warranty with a new construction home! Photos are of a different Ivy Springs build, home will be very similar in finishes.
$435,000
7807 Hixson Pike Hixson, TN 37343
- Type:
- Single Family
- Sq.Ft.:
- 2,351
- Status:
- Active
- Beds:
- 4
- Lot size:
- 1.09 Acres
- Year built:
- 1974
- Baths:
- 3.00
- MLS#:
- 1501961
- Subdivision:
- Ross Acres
ADDITIONAL INFORMATION
Sellers will contribute up to $10,000 towards buyer's discount points/rate buy down/ closing costs. Welcome to 7807 Hixson Pike, situated on over an acre across the street from the lake. This unique 4-bedroom, 3-bath home offers 2,351 sqft of living space and is just 4 minutes from Chester Frost Park, where you can enjoy easy access to camping, a beach area, boat docks, fishing piers, and more. Inside, the recently renovated living room features high ceilings, large windows, and an electric fireplace. The kitchen includes ample cabinet space, marble countertops, and new stainless steel appliances. Off the dining room, you will find three large bedrooms including a primary suite with a walk-in closet and ensuite bath. Off of the garage, there is also a fully finished 4th bedroom with multiple uses. The home also boasts a fully wired, climate-controlled detached space—perfect for an office or guest room—and an expansive fenced in backyard with a storage shed, gazebo, swingset, and basketball goal. Schedule your tour today!
$549,000
7189 Paxton Circle Hixson, TN 37343
- Type:
- Single Family
- Sq.Ft.:
- 2,169
- Status:
- Active
- Beds:
- 4
- Lot size:
- 0.25 Acres
- Year built:
- 2024
- Baths:
- 3.00
- MLS#:
- 1501894
- Subdivision:
- Paxton Pointe
ADDITIONAL INFORMATION
Brand New Build in Paxton Pointe Subdivision! The Ivy Springs plan is complete with 4 bedrooms and 3 full baths, along with a bonus room. This split bedroom layout is ideal for families and includes a separate area upstairs for guests or teenagers, complete with their own bathroom and bonus space. The kitchen boasts quartz countertops, a spacious island with seating, ceramic tile backsplash, a large pantry, and stainless steel appliances. Engineered flooring extends from the kitchen to the dining area and living room. The house is furnished with two HVAC units - gas heating on the main floor and electric heating on the second floor, a tankless gas water heater, a gas fireplace in the living room, an encapsulated crawlspace with a lifetime warranty, front and side yards with sod and sprinklers, a stained wood ceiling on the front porch, and cement board siding around the entire home. Numerous premium features make a Riverstone home truly exceptional, as the Riverstone standard surpasses what others consider upgrades. Contact us today to arrange a viewing! Riverstone Construction offers a one year builder warranty with a new construction home! Photos are of a different Ivy Springs build, home will be very similar in finishes.
$299,900
1343 Michael Lane Hixson, TN 37343
- Type:
- Single Family
- Sq.Ft.:
- 1,426
- Status:
- Active
- Beds:
- 3
- Lot size:
- 0.39 Acres
- Year built:
- 1967
- Baths:
- 2.00
- MLS#:
- 1501893
- Subdivision:
- Edgewood Forest
ADDITIONAL INFORMATION
Loved family home in Hixson, sits on a culdesac with off street parking. Two car garage takes you into your home. Three bedroom and two full baths with a large eat in kitchen. Some hardwood floors. The carpets upstairs have been cleaned by Stanley Steamer and the walls upstairs have been painted a neutral color. Downstairs is a bonus room with a wet bar and large storage room. This home is ready for your personal touches. This is an estate sale and sold ''as-is''. A radon system has been installed and test acceptable levels.
$892,000
6819 Big Ridge Road Hixson, TN 37343
- Type:
- Single Family
- Sq.Ft.:
- 5,535
- Status:
- Active
- Beds:
- 7
- Lot size:
- 1.47 Acres
- Year built:
- 2007
- Baths:
- 6.00
- MLS#:
- 1501861
ADDITIONAL INFORMATION
''What a beautiful view!'' That's what everyone says for the first time. Spacious home with a magnificent view. The main floor is complete with a beautiful brand-new kitchen finished in May 2024. Kitchen boasts of brand new appliances including a 6-burner gas stove, pot filler, pull out microwave, automatic faucet, Kitchen Aid refrigerator, and drink fridge. The pantry was remodeled in 2022. The hidden jewel of this house is the fully finished basement that can be used as a mother in law suite. The basement has 2 full bathrooms and 2 bedrooms plus a full kitchen, living room, and 2nd laundry room. The basement has its own entrance. The house has a large back deck that is perfect for Chattanooga sunsets and entertaining. Call to schedule your showing soon!
- Type:
- Single Family
- Sq.Ft.:
- 3,755
- Status:
- Active
- Beds:
- 5
- Lot size:
- 0.5 Acres
- Year built:
- 1988
- Baths:
- 4.00
- MLS#:
- 2749728
- Subdivision:
- Riverwood
ADDITIONAL INFORMATION
Rarely does a home come on the market with these amenities and at this price! 1928 Riverwood is an exceptional home sitting on a scenic, half acre corner lot. Spanning almost 3800sf, with 5 bedrooms and 3 full and 1 half bath, there is room for everyone. The main house features beautiful hardwood floors through much of the main level and large windows bringing natural light in front and back. Formal rooms are on the front with a large dining room and living room(currently being used as a bedroom) plus a powder room. More casual living spans the back where the seller has completely updated the kitchen with new cabinets that have slide-outs galore including a double pantry, convenient spice rack by the range, lazy susan and a slide-out for garbage and recycling. Appliances are new with a gas range, microwave with convection and a dishwasher. Expansive granite countertops round out the kitchen including on the massive island. Steps away is the breakfast area with access to the deck and the den beyond with gas log fireplace and access to the screened porch. All are connected for ease of flow in and out of the house. On the other side of the kitchen is another pantry, access to garage and back stairs accessing both the 4th bedroom and apartment. Two more spacious bedrooms are upstairs, both with walk-in closets plus the fabulous owner's retreat with trey ceiling, updated bath with double vanity and newly tiled shower and huge jetted tub. The apartment is built over the second two car garage. The garage is heated and cooled itself. The apartment features a spacious great room and kitchenette. There is a bedroom and full bath along with a separate laundry closet plus a balcony overlooking the backyard. The back is completely fenced with lush landscaping. Room for everyone and everyone's toys. Welcome home to 1928 Riverwood Drive!
$289,900
4109 Norcross Road Hixson, TN 37343
- Type:
- Townhouse
- Sq.Ft.:
- 1,295
- Status:
- Active
- Beds:
- 3
- Lot size:
- 0.04 Acres
- Year built:
- 2020
- Baths:
- 2.00
- MLS#:
- 1501720
ADDITIONAL INFORMATION
Welcome to your dream townhouse at 4109 Norcross Rd! Built in 2020, this beautifully designed home offers a perfect blend of modern amenities and convenience. Enjoy outdoor living in your spacious flat yard, ideal for gardening, entertaining, or simply relaxing in the sun. Unwind on the inviting porches, both upstairs and downstairs, which provide cozy spaces for morning coffee or evening sunsets. The convenient two-car garage adds easy access to the kitchen, making unloading groceries a breeze while providing additional storage space. Located just moments from the bustling shopping area along Highway 153, you'll have easy access to a variety of retail stores, dining options, and entertainment, with a grocery store conveniently just down the road. Featuring contemporary finishes, an open floor plan, and ample natural light throughout, this townhouse is perfect for first-time homebuyers or those looking to downsize. Don't miss your chance to make this beautiful property your new home!
$260,000
1217 Echo Drive Hixson, TN 37343
- Type:
- Single Family
- Sq.Ft.:
- 1,008
- Status:
- Active
- Beds:
- 3
- Lot size:
- 0.23 Acres
- Year built:
- 1959
- Baths:
- 2.00
- MLS#:
- 1501711
- Subdivision:
- Cranbrook Hills
ADDITIONAL INFORMATION
Welcome to this charming home that has been completely remodeled and is ready for you to make lasting memories. With its solid flooring and fresh paint throughout. The cozy living room is perfect for relaxing, while the efficient eat-in kitchen invites gatherings and family meals. This home offers three inviting bedrooms, including a first-floor main suite complete with a cedar closet and an extra-large walk-in shower featuring two luxurious rain shower heads. Enjoy the convenience of two beautifully updated bathrooms, each with modern fixtures and a rain shower head for a spa-like experience. The fully fenced backyard is an ideal space for pets/children. Being sold as is.
$315,000
1770 Thrasher Pike Hixson, TN 37343
- Type:
- Townhouse
- Sq.Ft.:
- 2,104
- Status:
- Active
- Beds:
- 3
- Lot size:
- 0.3 Acres
- Year built:
- 2005
- Baths:
- 3.00
- MLS#:
- 1501668
ADDITIONAL INFORMATION
Introducing 1770 Thrasher Pike - a tastefully updated townhouse nestled in the vibrant Hixson area, perfect for buyers seeking extra space and investors alike. This welcoming residence features three bedrooms and two full bathrooms on the upper level, highlighted by a large primary suite complete with a walk-in closet and an en-suite bathroom. The ground floor is home to a warm living room with sophisticated wood flooring, a dining space, and a contemporary kitchen designed for daily life and hosting guests. Key features include a single-car garage with additional driveway space for three vehicles, and a large backyard ideal for outdoor activities and leisure. The property has been recently enhanced with new carpets, a fresh coat of paint, and a new water heater, providing a turnkey solution for new owners. Located conveniently close to educational institutions, shopping, and eateries. Experience the lively cultural scene in the nearby city of Chattanooga, known for its festivals, concerts, and outdoor pursuits. Additionally, the lake is just a brief journey away, presenting numerous possibilities for boating, fishing, and water sports enthusiasts. Investors have the option to acquire both townhouses, offering the chance to reside in one and lease the other, creating a superb source of additional revenue. Each unit has is for sale at $339,999 (1770 and 1776 Thrasher Pike), it's own tax ID and the lot is already subdivided. This is not a DUPLEX, therefor, the townhomes were purchased individually. The total list price for both properties is $630,000, representing a valuable investment opportunity. Sold-As-Is. Seize the chance to become the owner of this impressive townhouse in Hixson. Arrange a viewing today and start imagining your future home!
$315,000
1776 Thrasher Pike Hixson, TN 37343
- Type:
- Townhouse
- Sq.Ft.:
- 2,104
- Status:
- Active
- Beds:
- 3
- Lot size:
- 0.28 Acres
- Year built:
- 2005
- Baths:
- 3.00
- MLS#:
- 1501667
ADDITIONAL INFORMATION
Welcome to 1776 Thrasher Pike—a beautifully updated townhouse in the heart of Hixson, ideal for buyers looking for additional ample space, and investors alike. This inviting home features three bedrooms and two full bathrooms on the upper level, including a spacious primary suite with a walk-in closet and en-suite bathroom. The main floor boasts a cozy living room with elegant wood flooring, a dining area, and a modern kitchen, perfect for everyday living and entertaining. Additional highlights include a one-car garage and driveway space accommodating 4 additional vehicles. The expansive backyard offers a wonderful space for outdoor activities and relaxation. Recent upgrades included new carpets, fresh paint, and a new water heater, ensuring a move-in-ready experience. Conveniently situated near schools, shopping centers, and dining. Enjoy the vibrant entertainment scene in nearby Chattanooga, featuring festivals, concerts, and outdoor adventures. Also, the lake is just a short drive away, offering ample opportunities for boating, fishing, and water sports fanatics. For investors, there is an option to purchase both townhouses, allowing you to live in one unit while renting out the other—a fantastic opportunity to generate additional income. Each unit has it's own tax ID and the lot is already subdivided, this is not a DUPLEX, the townhomes were purchased individually. The total list price for both properties is $630,000, making this an excellent addition to your investment portfolio. Sold-as-is. Don't miss this opportunity to own a stunning townhouse in Hixson. Schedule a showing today and envision your new home!
$295,000
1728 Crabtree Road Hixson, TN 37343
- Type:
- Single Family
- Sq.Ft.:
- 1,550
- Status:
- Active
- Beds:
- 3
- Lot size:
- 0.25 Acres
- Year built:
- 1972
- Baths:
- 2.00
- MLS#:
- 2753753
- Subdivision:
- Rosser Garden Farms
ADDITIONAL INFORMATION
This charming one-owner home radiates warmth and character. With a well-maintained interior and exterior it is ready for your personal touch! Brand new paint throughout as well as brand new carpet in the bedrooms!!! Inside, you'll find original details that have been lovingly preserved, reflecting years of cherished memories. The kitchen, while functional, offers a blank canvas for your personal touch, ready for modern updates. The layout includes three comfortable bedrooms and two bathrooms, all in good condition, but with potential for a fresh aesthetic. The property boasts a level fenced lot, ideal for outdoor activities or gardening, and the oversized 1 car garage w a two-car carport provides ample parking and easy access. With its solid foundation and mindful upkeep, this home is ready for your vision, blending nostalgia with the promise of new beginnings.
- Type:
- Single Family
- Sq.Ft.:
- 2,559
- Status:
- Active
- Beds:
- 4
- Lot size:
- 0.62 Acres
- Year built:
- 1969
- Baths:
- 3.50
- MLS#:
- 20244496
- Subdivision:
- Valleybrook
ADDITIONAL INFORMATION
A gorgeous home located in the Valleybrook Golf Course and Country Club community Upon arriving you will be greeted by a spacious covered porch to welcome everyone who visits. The WOW factor begins as you enter the home with the shiny hardwood flooring, beaming rays of natural light, an oversized living area, plus the open concept living area is perfect to gather with friends and family. The kitchen is stunning! It features all new cabinetry with room to store every pot, pan and your fine china. Every chef of will love the prep space on the quartz countertops, as well as the island that boasts a gas stovetop and room for a make a quick snack for the foodies or guests who cannot wait for dinner. For outdoor entertaining, the fenced backyard is ideal to grill and chill or enjoy a book under the tree. Weather you are a small family, growing family, or a multigenerational family who desire to live under one roof, there are four bedrooms and 3 full bathrooms. In addition, the basement can be utilized as a fifth bedroom, home school, office or play room. This home is conveniently located to shopping, restaurants, and is across the street from the golf course! To appreciate all the details this home offers, do not miss the opportunity to schedule an appointment today!
Andrea D. Conner, License 344441, Xome Inc., License 262361, [email protected], 844-400-XOME (9663), 751 Highway 121 Bypass, Suite 100, Lewisville, Texas 75067


Listings courtesy of RealTracs MLS as distributed by MLS GRID, based on information submitted to the MLS GRID as of {{last updated}}.. All data is obtained from various sources and may not have been verified by broker or MLS GRID. Supplied Open House Information is subject to change without notice. All information should be independently reviewed and verified for accuracy. Properties may or may not be listed by the office/agent presenting the information. The Digital Millennium Copyright Act of 1998, 17 U.S.C. § 512 (the “DMCA”) provides recourse for copyright owners who believe that material appearing on the Internet infringes their rights under U.S. copyright law. If you believe in good faith that any content or material made available in connection with our website or services infringes your copyright, you (or your agent) may send us a notice requesting that the content or material be removed, or access to it blocked. Notices must be sent in writing by email to [email protected]. The DMCA requires that your notice of alleged copyright infringement include the following information: (1) description of the copyrighted work that is the subject of claimed infringement; (2) description of the alleged infringing content and information sufficient to permit us to locate the content; (3) contact information for you, including your address, telephone number and email address; (4) a statement by you that you have a good faith belief that the content in the manner complained of is not authorized by the copyright owner, or its agent, or by the operation of any law; (5) a statement by you, signed under penalty of perjury, that the information in the notification is accurate and that you have the authority to enforce the copyrights that are claimed to be infringed; and (6) a physical or electronic signature of the copyright owner or a person authorized to act on the copyright owner’s behalf. Failure t

The data relating to real estate for sale on this web site comes in part from the IDX Program of the River Counties Multiple Listing Service, Inc. The information being provided is for the consumers' personal, non-commercial use and may not be used for any purpose other than to identify prospective properties the consumers may be interested in purchasing. This data is updated daily. Some properties, which appear for sale on this web site, may subsequently have sold and may no longer be available. The Real Estate Broker providing this data believes it to be correct, but advises interested parties to confirm the data before relying on it in a purchase decision. Copyright 2024. All rights reserved.
Hixson Real Estate
The median home value in Hixson, TN is $385,000. The national median home value is $338,100. The average price of homes sold in Hixson, TN is $385,000. Hixson real estate listings include condos, townhomes, and single family homes for sale. Commercial properties are also available. If you see a property you’re interested in, contact a Hixson real estate agent to arrange a tour today!
Hixson Weather

