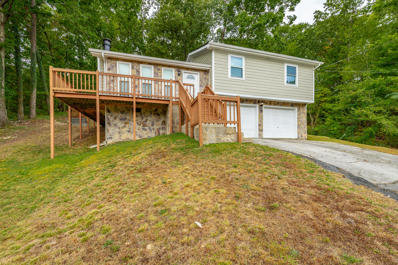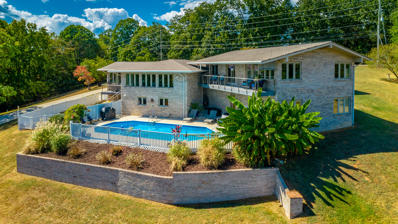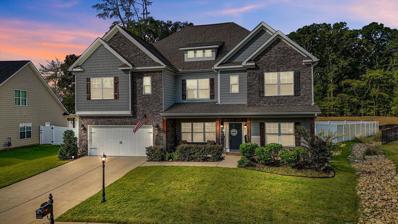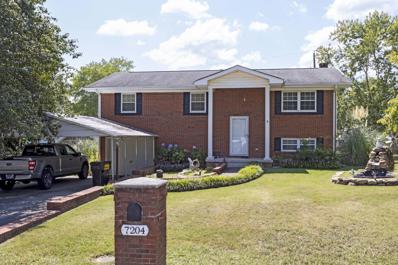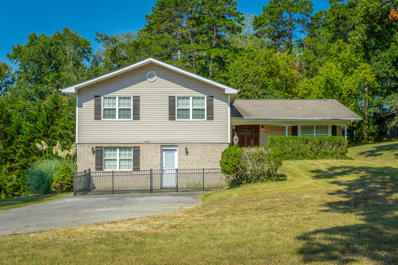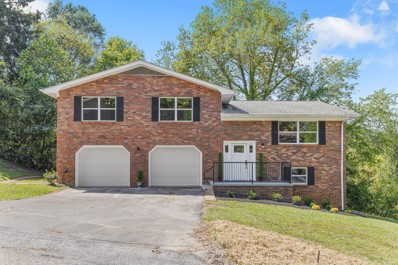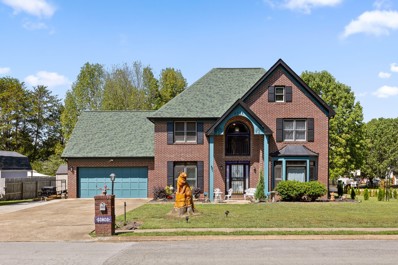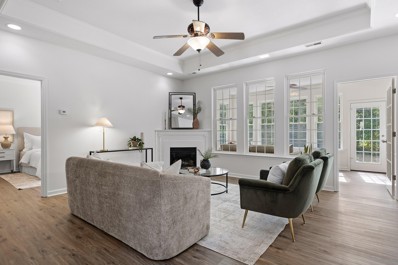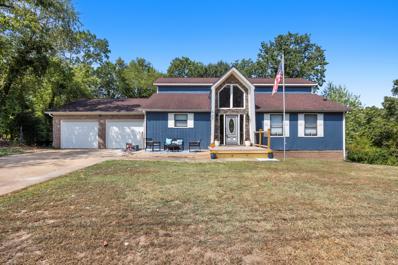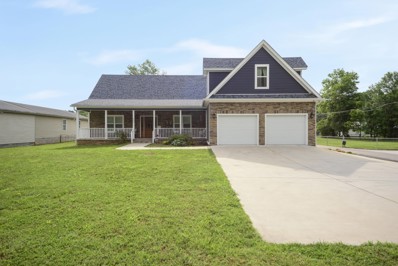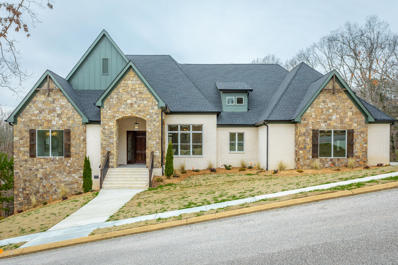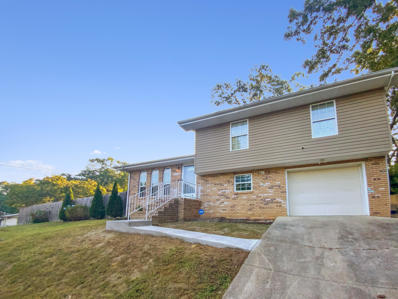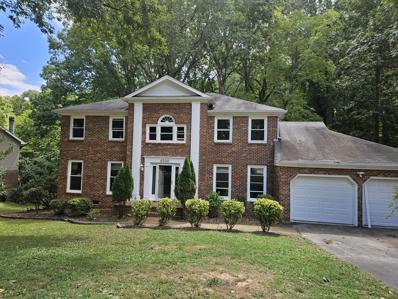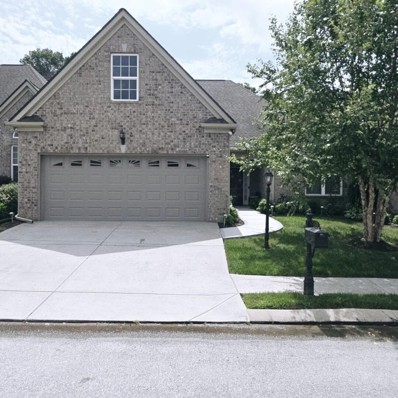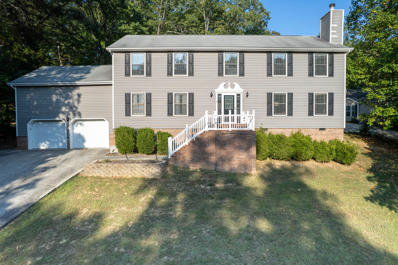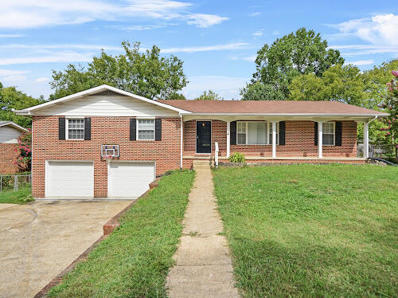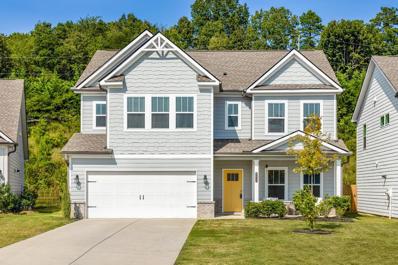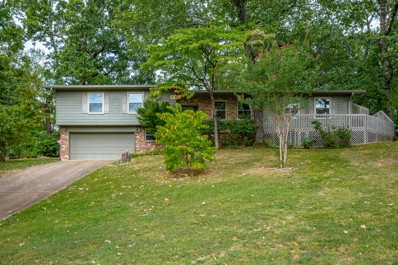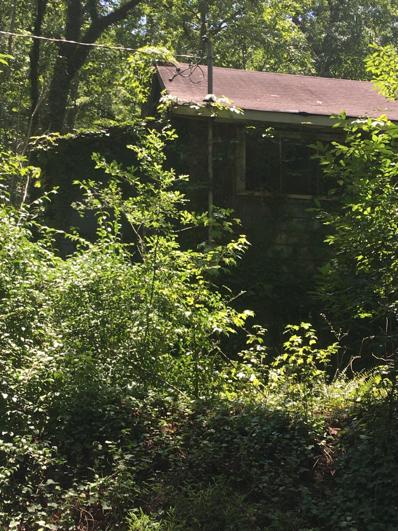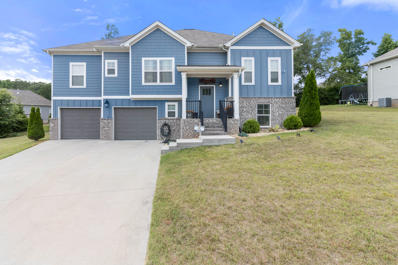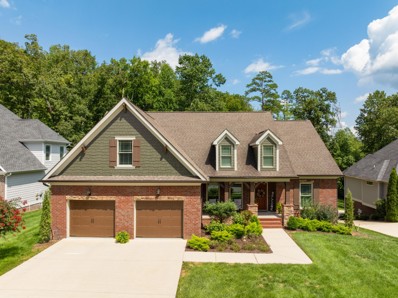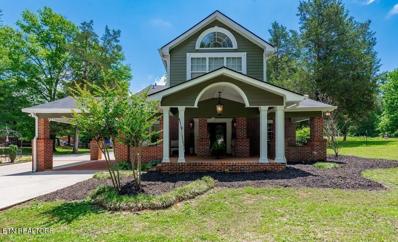Hixson TN Homes for Sale
$279,000
402 Bardwood Lane Hixson, TN 37343
- Type:
- Single Family
- Sq.Ft.:
- 1,154
- Status:
- Active
- Beds:
- 3
- Year built:
- 1977
- Baths:
- 2.00
- MLS#:
- 1500067
- Subdivision:
- Bardwood Ests
ADDITIONAL INFORMATION
Charming and updated 3-bedroom, 2-bath split foyer home, nestled in a cul-de-sac just 15 minutes from downtown Chattanooga! Built in the 70s, this home combines classic charm with modern upgrades. Features include spacious living areas, updated kitchen and baths, new siding, and a private backyard perfect for entertaining. Conveniently located near shops, dining, and parks, this home offers both comfort and convenience in a peaceful setting.
$898,000
6530 Fairview Road Hixson, TN 37343
- Type:
- Single Family
- Sq.Ft.:
- 3,853
- Status:
- Active
- Beds:
- 3
- Lot size:
- 3.24 Acres
- Year built:
- 1969
- Baths:
- 3.00
- MLS#:
- 1500065
ADDITIONAL INFORMATION
Luxury home for sale - stunning contemporary retreat with panoramic views on Big Ridge. Seize the rare opportunity to own a luxury home atop Chattanooga's prestigious Big Ridge, located in the established Hixson community. Perched along the ridge, this exquisite property offers unparalleled mountain views and glimpses of Lake Chickamauga,. This remarkable estate encompasses four individual lots, coming together to create an expansive property creating a private, expansive lot of over 3 acres—an outdoor oasis with endless possibilities. Step into this thoughtfully designed 3 bedroom, 2 ½ bath contemporary ranch, where modern aesthetics meet comfort and style. The freshly landscaped yard perfectly frames the home, creating a welcoming entrance. Inside, Pella double-paned windows with integrated shades fill the open floor plan with energizing natural light and provide breathtaking views from every angle. The inviting living room greets you with vaulted ceilings, elegant wood beams, a gas fireplace with a stone hearth, and gleaming hardwood floors that extend throughout the main living areas. Transition seamlessly to the gourmet kitchen and dining area, featuring stainless steel appliances, a wall oven and microwave/convection oven, granite countertops, a stylish tile backsplash, and abundant cabinetry that stays true to the home's contemporary design. A sleek wet bar with a modern glass counter offers a perfect spot for entertaining guests. The family room, framed by a window wall, maintains the home's open feel while providing a cozy, carpeted space for relaxation, complete with built-in cabinets. Upstairs, two bedrooms with hardwood floors each have private access to an outdoor deck, perfect for enjoying morning coffee with serene views. The third bedroom, the primary suite, is a true sanctuary, with panoramic mountain views, his-and-her closets, and private access to a deck overlooking the pool and backyard. The en-suite bathroom exudes luxury with a double vanity, walk-in tile shower, LED-framed mirrors, and a frosted glass barn door. Outside, the property continues to impress with a pristine inground pool surrounded by a vinyl fence, a separate fenced area ideal for pets and children, and a mix of cleared and wooded areas offering endless opportunities for recreation and relaxation. For those seeking additional space, a separate 3-car garage includes an unfinished one-bedroom apartment with a kitchenette and bathroom, which with a little TLC will be perfect for a guest suite or potential rental income. This exceptional home also features an unfinished walkout basement with washer and dryer hookups, and a versatile man cave with its own entrance ideal for creating your dream space. Don't miss this rare chance to experience luxury living on Big Ridge. Schedule your private tour today before it's gone!
- Type:
- Single Family
- Sq.Ft.:
- 4,260
- Status:
- Active
- Beds:
- 5
- Lot size:
- 0.25 Acres
- Year built:
- 2018
- Baths:
- 5.00
- MLS#:
- 1398940
- Subdivision:
- None
ADDITIONAL INFORMATION
$449,900
7204 Fairbanks Rd Hixson, TN 37343
- Type:
- Single Family
- Sq.Ft.:
- 1,872
- Status:
- Active
- Beds:
- 3
- Lot size:
- 0.27 Acres
- Year built:
- 1968
- Baths:
- 2.00
- MLS#:
- 1398942
- Subdivision:
- Sterling Park
ADDITIONAL INFORMATION
- Type:
- Single Family
- Sq.Ft.:
- 2,624
- Status:
- Active
- Beds:
- 3
- Lot size:
- 4.16 Acres
- Year built:
- 1973
- Baths:
- 4.00
- MLS#:
- 1398911
- Subdivision:
- Chatt Garden Farms
ADDITIONAL INFORMATION
Welcome to this expansive tri-level home, set on over 4 acres of peaceful countryside in the sought-after community of Middle Valley. This spacious 3-bedroom, 3.5-bath residence offers both versatility and comfort, perfect for families of all sizes. The lower level features a second full kitchen, presenting an ideal setup for an in-law suite, teen retreat, or private guest quarters in addition to the existing bedrooms. With the potential for rental income, the space provides endless possibilities. The thoughtful layout ensures privacy and maximizes every square foot, with large windows filling the home with natural light. Outside, the serene, sprawling grounds offer ample space for outdoor activities, gardening, or future expansion. The 24x36 detached garage provides excellent storage or workshop potential, ideal for car enthusiasts or hobbyists alike. Don't miss the chance to own this private retreat just minutes from local amenities and top-rated schools. Schedule your showing today and discover all the possibilities this exceptional property offers!
$365,000
1112 Charwood Lane Hixson, TN 37343
- Type:
- Single Family
- Sq.Ft.:
- 2,100
- Status:
- Active
- Beds:
- 4
- Lot size:
- 0.29 Acres
- Year built:
- 1973
- Baths:
- 3.00
- MLS#:
- 2709408
- Subdivision:
- Charwood Ests
ADDITIONAL INFORMATION
Completely renovated and move-in ready! This stunning home boasts a brand-new kitchen, bathrooms, flooring, doors, light fixtures, energy-efficient windows, and so much more. Nestled in a peaceful, single-street neighborhood, yet just minutes from Hixson's shopping, dining, schools, and medical facilities. The open floor plan features a spacious kitchen with a large island, stainless steel appliances, custom cabinetry, and a stylish tile backsplash. The dining area opens to a newly built covered deck, perfect for enjoying the serene privacy of the surrounding trees. The finished basement offers a versatile space, with a 4th bedroom, bonus room, and half bath—ideal for an in-law or teen retreat. The oversized garage includes two separate doors and ample storage. This beautifully renovated home won't last long at this price—schedule your private showing today! Owner/Agent
$499,000
6733 W Point Drive Hixson, TN 37343
Open House:
Sunday, 11/24 1:00-3:00PM
- Type:
- Other
- Sq.Ft.:
- 2,943
- Status:
- Active
- Beds:
- 4
- Lot size:
- 0.49 Acres
- Year built:
- 1992
- Baths:
- 3.00
- MLS#:
- 2701890
- Subdivision:
- West Point Ests
ADDITIONAL INFORMATION
Take a fresh look at this beautifully updated and remodeled home located in a West Pointe Subdivision. This home seamlessly blends contemporary elegance with timeless charm, offering an unparalleled living experience. This home has been transformed from a series of closed-off, compartmentalized spaces into an open and airy living space. Walls were removed to create a large, unified space where the living room, dining area, and kitchen flow seamlessly together. Light, neutral tones on walls and finishes reflect light and create a serene atmosphere. This home is on a corner lot in a well maintained subdivision with sidewalks and minutes from the water. There is an optional $50 a year Neighborhood Association, utilized to maintain Front entrance lighting, mowing and sign maintenance, as well as patrol the area during the Holidays.
- Type:
- Townhouse
- Sq.Ft.:
- 1,650
- Status:
- Active
- Beds:
- 2
- Lot size:
- 0.16 Acres
- Year built:
- 2005
- Baths:
- 2.00
- MLS#:
- 2709420
- Subdivision:
- Valleybrook Park
ADDITIONAL INFORMATION
No Stairs! Discover the ease of single-level living in this charming townhome featuring a 2-car garage, a bright sunroom, and an extra sitting room in the master bedroom. Enjoy brand-new luxury vinyl tile flooring and fresh paint throughout. Conveniently located in Hixson, close to restaurants, shopping, and medical facilities, yet nestled in a quiet, friendly neighborhood. The home boasts a large walk-in closet, a jetted bathtub, a cozy fireplace, vaulted ceilings, and an open floor plan. This gem won't last long—call for a private showing today!
- Type:
- Single Family
- Sq.Ft.:
- 2,772
- Status:
- Active
- Beds:
- 4
- Lot size:
- 0.36 Acres
- Year built:
- 1999
- Baths:
- 4.00
- MLS#:
- 1398730
- Subdivision:
- Oak Hill
ADDITIONAL INFORMATION
Welcome to your new home in the heart of Hixson, TN! This spacious 4-bedroom, 4-bathroom property offers over 2,700 square feet of comfortable living space. As you enter, you'll be greeted by a grand, high-ceiling entryway that sets the tone for the home's comfortable and inviting layout. The main floor features a well-appointed kitchen, perfect for gatherings, and a cozy living area that flows effortlessly onto a partially covered deck, ideal for outdoor relaxation and entertaining. The fully finished basement adds flexibility for a family room, office, or home gym. Storage is plentiful throughout the home, with generous closets and additional space in the 2-car garage. Each bedroom is thoughtfully designed, offering comfort and privacy. The primary suite includes an ensuite bathroom, ensuring a tranquil retreat. With its prime location, ample storage, and inviting spaces, this home is perfect for both everyday living and entertaining. Don't miss your opportunity to make this beautiful property your own! Home being sold as is.
$585,000
8236 Dayton Pike Hixson, TN 37343
- Type:
- Single Family
- Sq.Ft.:
- 2,584
- Status:
- Active
- Beds:
- 3
- Lot size:
- 0.95 Acres
- Year built:
- 2021
- Baths:
- 3.00
- MLS#:
- 2709425
ADDITIONAL INFORMATION
Nestled just minutes from the vibrant hubs of Hixson and downtown Chattanooga, this 2,584-square-foot house offers the perfect blend of convenience and tranquility. With 3 bedrooms and 3 bathrooms, this spacious home provides ample room for growing families or those seeking a comfortable lifestyle. You'll love the sun-drenched sunroom - a private oasis where you can bask in the natural light and enjoy it as a cozy reading nook, or a great office for work, this versatile room will quickly become your favorite room that can keep Open or Closed off for privacy. Situated in a prime location, this house puts you in close proximity to the best that the Chattanooga region has to offer - from the bustling shops and restaurants to the abundant outdoor recreation. Commuting is a breeze, and you'll have the peace of mind of coming home to your own private sanctuary. Don't miss your chance to make this exceptional property your next chapter. Plenty of Parking for several cars & a 40x50 pole barn to park all your toys under.
- Type:
- Single Family
- Sq.Ft.:
- 3,317
- Status:
- Active
- Beds:
- 3
- Lot size:
- 0.71 Acres
- Year built:
- 2023
- Baths:
- 5.00
- MLS#:
- 1398663
- Subdivision:
- Shelter Cove
ADDITIONAL INFORMATION
Welcome home to a life of luxury and comfort in this exceptional property. Nestled in the Shelter Cove community, W Rondon Construction presents this charming single-level home. This 3-bedroom, 2.5-bath sanctuary offers an open living space that welcomes you in immediately with abundant natural light and picturesque wooded views. The home includes an oversized side-entry garage and an unfinished bonus room directly above it, providing flexibility and additional space. Sitting on three-quarters of an acre, this property offers ample privacy and room to relax. As you step inside, a generous covered front porch invites you into the high-ceilinged great room with a majestic fireplace with a stone hearth, built-in cabinetry, and patio doors leading to a spacious covered deck, ideal for entertaining. The kitchen is a chef's dream, featuring a Bosch 36'' freestanding gas range, a wall oven, a microwave drawer, a dishwasher, quartz countertops, and a custom wood hood matching the stained wood ceilings. Adjacent to the kitchen is a breakfast area and keeping room which provides an additional cozy space for relaxation with a hallway leading to two guest bedrooms and a jack-n-jill bath. The primary suite is a retreat in itself, with tray ceilings, hardwood floors, two closets, and a luxurious private bath complete with a freestanding tub, tiled shower, and dual vanities. This brand-new home is adorned with wide-plank hardwood flooring throughout the main level with tile in laundry and baths; designer light fixtures; quality Low-E windows, Kohler and American Standard plumbing fixtures; granite and quartz countertops; a tankless gas water heater; and more.
- Type:
- Single Family
- Sq.Ft.:
- 2,688
- Status:
- Active
- Beds:
- 3
- Lot size:
- 0.22 Acres
- Year built:
- 2006
- Baths:
- 2.00
- MLS#:
- 1398649
- Subdivision:
- Stonewall Farms
ADDITIONAL INFORMATION
Welcome to this beautiful, move-in ready home in the heart of Hixson! The main floor features a formal dining area, an open layout, and a primary bedroom with an en-suite bathroom and a large walk-in closet, along with two additional bedrooms. Vaulted and tray ceilings add an elegant touch. Upstairs, a fourth bedroom or bonus room awaits. This property boasts several recent updates, including a new roof installed in February 2023, fresh paint throughout, updated fixtures, and a fully finished and painted garage. Enjoy outdoor living on the spacious back patio and in the level backyard.
Open House:
Friday, 11/22 8:00-7:00PM
- Type:
- Single Family
- Sq.Ft.:
- 1,446
- Status:
- Active
- Beds:
- 3
- Lot size:
- 0.33 Acres
- Year built:
- 1971
- Baths:
- 2.00
- MLS#:
- 1398566
- Subdivision:
- Mountain Wood
ADDITIONAL INFORMATION
Seller may consider buyer concessions if made in an offer. Welcome to this charming property, freshly updated with a neutral color scheme that complements any decor style. The kitchen features a modern backsplash and stainless steel appliances for a sleek, efficient cooking experience. Step outside to a spacious deck, ideal for entertaining or enjoying a quiet morning coffee. The fenced-in backyard offers privacy and ample space for outdoor activities. Inside, fresh paint and updated flooring enhance the clean, modern feel. This home with stylish updates is a must-see.
$474,500
166 Templeton Lane Hixson, TN 37343
- Type:
- Townhouse
- Sq.Ft.:
- 2,346
- Status:
- Active
- Beds:
- 3
- Year built:
- 2014
- Baths:
- 3.00
- MLS#:
- 1398530
- Subdivision:
- Bent Creek
ADDITIONAL INFORMATION
A well maintained and attractive Craftsman Style Townhouse located between the front and back holes of the Creeks Bend Golf Club is available for the first time. Avoid home maintenance and easily commute to shopping, dining, and medical facilities. A cozy gas fireplace accents the Great Room and Dining area, plus just a step through to a private and spacious rear patio with both an open and a covered porch for relaxing. The primary and spacious first floor bedroom provides multiple closets, a granite double vanity, and tiled shower en suite floor plan. Two more good sized bedrooms upstairs serviced by another full bath open into the large space perfect for an office, media space, storage, or overflow company accommodation. Abundant closets upstairs and a floored walk-in attic for additional storage. Granite counters, hardwood floors, deep crown moulding, clean and neutral paint colors, plus a front loading/ main level 2 car garage. The stainless steel kitchen refrigerator, washer, dryer, and 2 mounted TV's remain. Per HOA: no rentals allowed in community to protect your value. Yard maintenance provided by HOA. The excellent condition of the home allows this to be an ''as-is'' sale. A roof assessment for replacement is currently in place tentatively till Fall, 2027. See Documents on the MLS property report for further detail and helpful info about community restrictions, utility, and the platted neighborhood. Note, the Seller's new construction home out of state will be ready by mid-December. Therefore, Seller can rent back from Buyer or negotiate a delayed Closing. A well run HOA and level walkways on the street and golf course paths make this a ideal place for comfortable living.
$595,000
5307 Fairview Road Hixson, TN 37343
- Type:
- Single Family
- Sq.Ft.:
- 4,556
- Status:
- Active
- Beds:
- 5
- Lot size:
- 1.4 Acres
- Year built:
- 1976
- Baths:
- 5.00
- MLS#:
- 2709464
- Subdivision:
- Williams Don Addn
ADDITIONAL INFORMATION
Welcome to 5307 Fairview Rd, a stunning 3-story brick home in Hixson, TN, offering 5 bedrooms and 4.5 bathrooms. This elegant residence features two grand staircases, a Schonbek chandelier, and seamless living spaces ideal for entertaining. With two cozy gas fireplaces, a gourmet kitchen, and a luxurious master suite complete with a spa-like bathroom and custom walk-in closet, this home provides both luxury and comfort. The large fenced backyard with a terraced deck and screened-in gazebo is perfect for outdoor relaxation, while enjoying beautiful mountain views. Just 5 minutes away from several marinas on Lake Chickamauga. 1 mile away from Greenway Farms - one of Chattanoogas most beloved public parks, this home blends serene, country-like living with modern conveniences, making it a rare find in one of Hixson's most desirable neighborhoods. Showings start on Saturday 8/31/24. (Information is deemed reliable but not guaranteed. Buyer should verify any information of concern, including but not limited to schools and square footage)
- Type:
- Single Family
- Sq.Ft.:
- 2,576
- Status:
- Active
- Beds:
- 4
- Lot size:
- 0.54 Acres
- Year built:
- 1980
- Baths:
- 3.00
- MLS#:
- 1398150
- Subdivision:
- River Chase Unit 2
ADDITIONAL INFORMATION
Come see this home on desirable Big Ridge! Home has new quartz countertops, new tile showers, new laminate flooring throughout. There is LOTS of storage upstairs. Master closet is very large and lots more space in the walk out attic. Plenty of space inside and out in large fenced in back yard. The backyard is a great place to watch your kids play from the spacious deck or screened in porch. Don't let this one get away. Come see it today! **PERSONAL INTEREST DISCLOSURE: SELLER IS IMMEDIATE FAMILY MEMBER OF LISTING AGENT**
- Type:
- Townhouse
- Sq.Ft.:
- 2,136
- Status:
- Active
- Beds:
- 2
- Lot size:
- 0.1 Acres
- Year built:
- 2018
- Baths:
- 2.00
- MLS#:
- 2709499
- Subdivision:
- Stonewall Farms
ADDITIONAL INFORMATION
Stylish and Modern Townhouse in a quiet, walkable neighborhood. This stunning 2-bedroom, 2-bathroom, 1-story townhouse boasts an open floor plan with high ceilings that create a bright and airy ambiance throughout the entire home. The primary bedroom features an en-suite bathroom with separate vanities and granite countertops, a walk-in closet, a cozy fireplace, an office space, and ample natural light pouring in through the windows. The other bedroom comes with a built-in closet that provides ample storage space. Additional storage closets throughout the home. The living room and kitchen have striking hardwood flooring that adds to the overall elegance of the townhouse. The kitchen features a decorative backsplash, SS appliances, an eat-in counter, a kitchen island, stunning granite countertops, as well as a pantry. The laundry room dining room, and sunroom are additional spaces that add to the practicality of the floor plan.
- Type:
- Single Family
- Sq.Ft.:
- 3,398
- Status:
- Active
- Beds:
- 5
- Year built:
- 1989
- Baths:
- 3.00
- MLS#:
- 1397767
- Subdivision:
- Hidden Harbor Unit 5
ADDITIONAL INFORMATION
''Welcome to Hidden Harbor...The Hidden Gem on The Ridge!'' Looking for a great space? A large Space? Do you need a home to accommodate your growing family, work from home, or just perfect for entertaining your friends and family? Look no further than 6518 Harbor View Drive. This 3398 sq. foot home offers 4 or 5 bedrooms, and 3 bathrooms of functional space for all of your needs. You will love the open kitchen offering a wall of cabinets for storage, an island housing the oven/range, and ample counter space for all your cooking and entertaining whims. The Master on suite is large and nicely appointed with a spacious master bathroom boasting two separated sinks, a large, jetted tub, and a separate toilet and shower area. The upstairs bonus space offers the perfect playroom for the kids, game room, or man-cave. There's a gas fireplace in the family room. There's plenty of outdoor space and with a double garage, you will never have a need for more storage. This is a great, well-established neighborhood offering many amenities such as a large pool, tennis and pickleball courts, basketball courts and super convenient access to the boat dock/launch-literally five houses down at the end of your street! This home awaits a new family who is eager to add their personal touches! Don't delay, available homes in this neighborhood won't last long. Call today for your personal showing! Seller is providing a carpet allowance of $3500.00.
$327,000
4114 Norcross Road Hixson, TN 37343
- Type:
- Single Family
- Sq.Ft.:
- 2,469
- Status:
- Active
- Beds:
- 3
- Lot size:
- 0.26 Acres
- Year built:
- 1964
- Baths:
- 3.00
- MLS#:
- 1397150
- Subdivision:
- Norcross Terr
ADDITIONAL INFORMATION
This spacious 3 bedroom is in a wonderful location, minutes to downtown, Red Bank,or Hixson. It is move in ready and offers brick exterior, wood floors, new roof, and recently refinished kitchen. The finished basement has so much potential as a den or living area for teenagers.
$478,900
8608 Kensley Lane Hixson, TN 37343
- Type:
- Single Family
- Sq.Ft.:
- 3,033
- Status:
- Active
- Beds:
- 4
- Lot size:
- 0.14 Acres
- Year built:
- 2020
- Baths:
- 3.00
- MLS#:
- 1396945
- Subdivision:
- Presley Park Phase Iii
ADDITIONAL INFORMATION
Welcome to the beautiful and quaint Lakesite community in Hixson, Tennessee, where you'll find a beautifully designed recently-built 3,033 sq. ft. home that is both comfortable and convenient. Just 25 minutes from the diverse and entertaining city of Chattanooga, this property offers the best of both worlds.The welcoming foyer has high ceilings and greets you with an open layout that directs you into the entertainer's dream kitchen. The main level features a spacious great room with an over-sized living area, separate formal dining area, and an amazingly spacious kitchen with granite countertops and a gas range. Upstairs you'll find a second bonus living space that can be used as a home office, media room, reading nook, or playroom. The bedrooms are HUGE, with large closets with natural light due to the added windows. The primary suite is a large oasis of comfort and convenience featuring a private en-suite bath, a LARGE walk-in closet. Just minutes from numerous dining, shopping, and recreation venues, the neighborhood is super convenient and centrally located. Utilizing all chattanooga has to offer such as Chester Frost Park, and the various surrounding hiking trails, there are so many outdoor activities you can enjoy. This home is has a tankless gas water heater, providing hot water on demand, a Simplisafe security system, and a front door Ring system. And with its spacious living areas, comfortable bedrooms, and well-appointed kitchen, you'll have everything you need for a comfortable and functional home life. Come see for yourself why this beautifully designed recently-built home in the Lakesite community is the perfect choice for those who value comfort and convenience. Schedule a viewing today and start making memories in this welcoming and functional home.
$295,000
501 Glenn Lane Hixson, TN 37343
- Type:
- Single Family
- Sq.Ft.:
- 2,048
- Status:
- Active
- Beds:
- 3
- Lot size:
- 0.35 Acres
- Year built:
- 1977
- Baths:
- 2.00
- MLS#:
- 2701677
- Subdivision:
- Falling Water Hgts
ADDITIONAL INFORMATION
Welcome to this wonderful family home in the heart of Hixson. The home is being being sold AS-IS. The home needs a bit of love, but has so much to offer - three bedrooms - the master with en suite, formal living room, kitchen, separate dining room and huge den. The living room would make a great office space or fourth bedroom. The separate dining room, just off the kitchen is great for family gatherings. You will enjoy spending time by the fireplace in the huge den which is the heart of this home. The backyard offers lots of privacy. Great location, great neighborhood.
$379,000
2007 Clematis Drive Hixson, TN 37343
- Type:
- Single Family
- Sq.Ft.:
- 785
- Status:
- Active
- Beds:
- 2
- Lot size:
- 1.05 Acres
- Year built:
- 1960
- Baths:
- 1.00
- MLS#:
- 1396734
- Subdivision:
- Fairview Addn
ADDITIONAL INFORMATION
1 Acre Lot w/ 2 bedroom 1 full bath fixer upper! Lake Access and Sold ''AS IS'' ***Investor Special***
$465,000
9315 Chirping Rd Hixson, TN 37343
- Type:
- Single Family
- Sq.Ft.:
- 2,500
- Status:
- Active
- Beds:
- 4
- Lot size:
- 0.36 Acres
- Year built:
- 2018
- Baths:
- 3.00
- MLS#:
- 1396653
- Subdivision:
- Sedman Hills
ADDITIONAL INFORMATION
- Type:
- Other
- Sq.Ft.:
- 2,475
- Status:
- Active
- Beds:
- 3
- Lot size:
- 0.37 Acres
- Year built:
- 2015
- Baths:
- 2.00
- MLS#:
- 2703704
- Subdivision:
- The Canyons
ADDITIONAL INFORMATION
Mostly one level, Hardie and brick, three bedroom, 2 bath home with an open living plan, upstairs bonus room, wonderful outdoor spaces, a fenced back yard and 2 bay garage on a .37 +/- acre lot in the desirable Canyons neighborhood at the foot of Signal Mountain convenient to the shopping, restaurants, schools and medical facilities in the Hixson area and easy freeway access to downtown Chattanooga. The home has a great design and beautiful finishes including hardwood floors, crown moldings, specialty ceilings, clad windows, granite countertops, decorative and recessed lighting, epoxied garage and front porch flooring and more. Your tour begins with entry to a foyer that opens to the formal dining room and the great room. The great room has a vaulted ceiling, a gas fireplace with raised stone hearth, is open to the kitchen and breakfast area, and has access to the screened-in porch and rear deck, providing a nice flow for indoor to outdoor entertaining and everyday living.
- Type:
- Single Family
- Sq.Ft.:
- 3,074
- Status:
- Active
- Beds:
- 6
- Lot size:
- 1 Acres
- Year built:
- 1938
- Baths:
- 6.00
- MLS#:
- 1271501
ADDITIONAL INFORMATION
Get this home for 3.75% interest . Welcome to one of the most famous homes in Hixson. With the big black iron gate that surrounds the property, brick pillars, (sometimes with Christmas Lights on them) , and a giant automatic swinging gate, that makes this home stand out. From the gate, you can pull into the well-lit carport or continue to the garage area. This all-brick home features an extensive covered front porch with brick pillars and southern grace and charm - the perfect place for just sitting sipping a cup of coffee and that crossword puzzle you've been anxious to work. The elegant lead and glass double front doors with fluted columns beckons you to a large foyer area with coat closet and hardwood staircase where the hardwood floor continues throughout this level. The large crown and detailed trim work is repeated throughout the home. The great room with a two-story ceiling presents an angled fireplace and lots of streaming sunlight. It is large enough for any kind of gathering yet not so big that it can't still be the perfect space for movie cuddle ups. The window sills are deep and would be perfect for a window seat thanks to the depth of the walls and quality of construction. The Breakfast Room is open to the great room and adjoining the breakfast area is the most stunning kitchen with exceptional details in cabinetry and solid surface counters. The island is large and has a great serving/breakfast bar. The appropriations in the kitchen are those of a higher priced home and features a double sink and prep sink, high-end oven, trash compactor and dishwasher. The glass cooktop and designer tile backsplash are gorgeous as you will see from the pictures - the arch above gives it a European flavor. There is plenty of workspace lighting and a large pantry as well. This floor is also home to a beautiful and roomy master bedroom suite - replete with robust closet space and massive detailed tilework, whirlpool tub and separate tile shower and private commode. The massive oversized 3 head shower is very attractive and the bathroom has heated floors. The powder room is very private. The oversized laundry room features lots of storage as well as sorting bins, lots of counter space for folding hanging racks and laundry tub. Also on the main level is another bedroom which could also be the perfect main floor office with lots of windows and light. The second level is home to two additional bedrooms with generous closets and huge circle top windows. These bedrooms are enormous and could be mistaken for SECONDARY MASTERSUITES. Each bedroom has a fully private bath. You will enjoy the beautiful patio with brick wall in the rear of the home which is extremely private. The level grounds have a perfect play area with many other flowering trees and shrubs. This is a rare chance to own an incredible property that you will cherish and your friends will envy. 6 beds ,5 1/2 baths. A 5-bay garage with heated and cooled space that adds another 2000 to the sq ft which is not even included in the counted square footage. The 3 bay garage has two additional attached bedrooms/office/game rooms. The additional outside rooms are massive, both with full private bathrooms. The studio bedroom would be great for older kids or possibly rentals. The house has 6-inch walls and insulation that prevents all road noise. The garages are a hobbyist or mechanic's dream. This home is GUARANTEED to move almost as fast as the speed of light. Do not miss this golden opportunity. Seller is heartbroken, leaving dream home to relocate. Seller is Broker... more pictures of bedrooms and home to come , you will not be disappointed.... This home is one of the most iconic in Hixson .. directly beside Arbor Landing, 3 Master Suites. Agent is Owner
Andrea D. Conner, License 344441, Xome Inc., License 262361, [email protected], 844-400-XOME (9663), 751 Highway 121 Bypass, Suite 100, Lewisville, Texas 75067


Listings courtesy of RealTracs MLS as distributed by MLS GRID, based on information submitted to the MLS GRID as of {{last updated}}.. All data is obtained from various sources and may not have been verified by broker or MLS GRID. Supplied Open House Information is subject to change without notice. All information should be independently reviewed and verified for accuracy. Properties may or may not be listed by the office/agent presenting the information. The Digital Millennium Copyright Act of 1998, 17 U.S.C. § 512 (the “DMCA”) provides recourse for copyright owners who believe that material appearing on the Internet infringes their rights under U.S. copyright law. If you believe in good faith that any content or material made available in connection with our website or services infringes your copyright, you (or your agent) may send us a notice requesting that the content or material be removed, or access to it blocked. Notices must be sent in writing by email to [email protected]. The DMCA requires that your notice of alleged copyright infringement include the following information: (1) description of the copyrighted work that is the subject of claimed infringement; (2) description of the alleged infringing content and information sufficient to permit us to locate the content; (3) contact information for you, including your address, telephone number and email address; (4) a statement by you that you have a good faith belief that the content in the manner complained of is not authorized by the copyright owner, or its agent, or by the operation of any law; (5) a statement by you, signed under penalty of perjury, that the information in the notification is accurate and that you have the authority to enforce the copyrights that are claimed to be infringed; and (6) a physical or electronic signature of the copyright owner or a person authorized to act on the copyright owner’s behalf. Failure t
| Real Estate listings held by other brokerage firms are marked with the name of the listing broker. Information being provided is for consumers' personal, non-commercial use and may not be used for any purpose other than to identify prospective properties consumers may be interested in purchasing. Copyright 2024 Knoxville Area Association of Realtors. All rights reserved. |
Hixson Real Estate
The median home value in Hixson, TN is $273,300. This is lower than the county median home value of $285,200. The national median home value is $338,100. The average price of homes sold in Hixson, TN is $273,300. Approximately 46.21% of Hixson homes are owned, compared to 43.33% rented, while 10.47% are vacant. Hixson real estate listings include condos, townhomes, and single family homes for sale. Commercial properties are also available. If you see a property you’re interested in, contact a Hixson real estate agent to arrange a tour today!
Hixson 37343 is less family-centric than the surrounding county with 21.32% of the households containing married families with children. The county average for households married with children is 27.75%.
Hixson Weather
