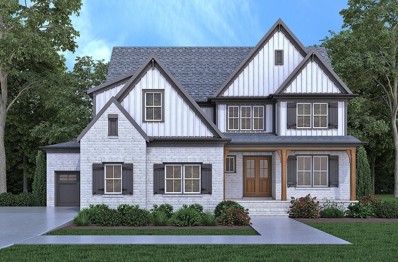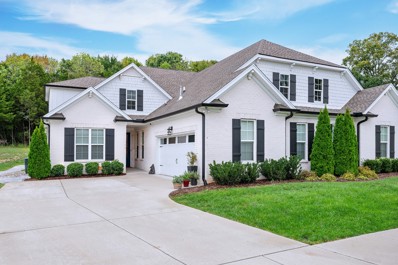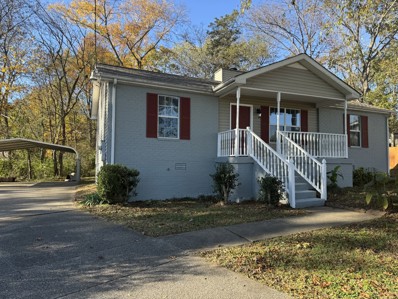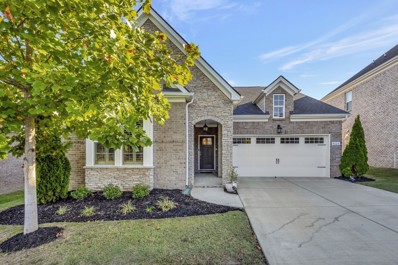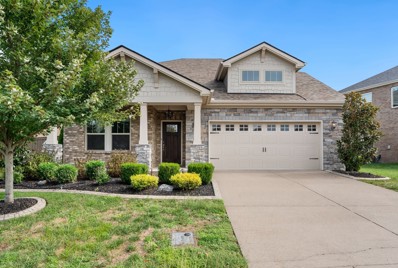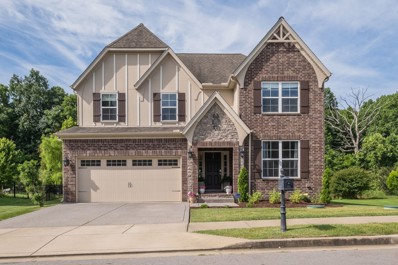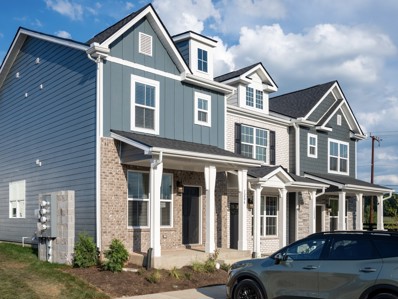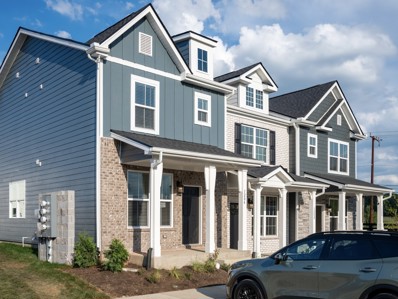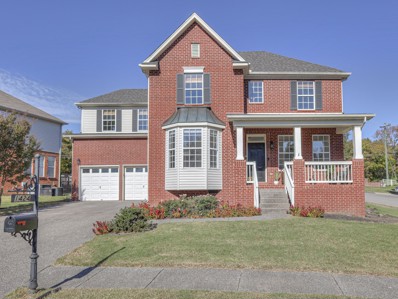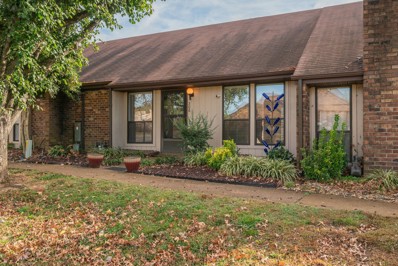Hermitage TN Homes for Sale
$1,125,000
1632 Stewarts Ferry Pike Hermitage, TN 37076
- Type:
- Single Family
- Sq.Ft.:
- 3,747
- Status:
- Active
- Beds:
- 5
- Lot size:
- 0.64 Acres
- Year built:
- 2024
- Baths:
- 4.00
- MLS#:
- 2761065
- Subdivision:
- Burgess Grove
ADDITIONAL INFORMATION
This stunning new home being built by Frank Batson Homes sits on a peaceful 0.64-acre lot surrounded by trees & backing up to protected woods owned by the Corps of Engineers, offering long-term privacy & no future development. The woods lead to Percy Priest Lake, providing unmatched tranquility & scenic views. Buyers are still able to choose all finishes like cabinets, flooring, countertops, stone, accent walls, appliances, light fixtures, etc.! The home features numerous upgrades as standard, including beautiful hardwood floors throughout the main level, a gourmet kitchen with large island & walk-in pantry, wood beams & a stone fireplace in the family room, & a covered porch with an outdoor fireplace. Additional highlights include quartz countertops in the kitchen & bathrooms, tile floors in the laundry & bathrooms, tile showers, a freestanding tub in the primary bath, custom trim details, and more! The spacious floor plan combines elegance & comfort, with a grand two-story foyer leading to an open family room with a stone fireplace and wood beams. The chef’s kitchen seamlessly flows into the dining area, ideal for both casual meals and entertaining. Large windows fill the home with natural light, enhancing the peaceful atmosphere created by the surrounding trees. Enjoy evenings on the covered back porch by the outdoor brick fireplace. The luxurious primary suite on the main level includes vaulted ceilings, a large walk-in shower, a freestanding tub, and a generous walk-in closet with wood shelving. A second bedroom and full bath on the main level offer added flexibility. The mudroom and laundry room are conveniently located near the three-car garage. Upstairs, there are three additional bedrooms, two bathrooms, and a large bonus room for various uses. Located just minutes from Providence Marketplace, 10 minutes from the airport, and 25 minutes from downtown Nashville, this home offers both privacy and convenience. Don't miss the chance to make it yours!
- Type:
- Single Family
- Sq.Ft.:
- 2,661
- Status:
- Active
- Beds:
- 3
- Lot size:
- 0.06 Acres
- Year built:
- 2020
- Baths:
- 3.00
- MLS#:
- 2760857
- Subdivision:
- The Reserve At Seven Points
ADDITIONAL INFORMATION
Welcome to this stunning all-brick home featuring 3 spacious en suite bedrooms, offering unmatched comfort and privacy for every member of the household. The main-level primary suite adds to the convenience of this thoughtfully designed residence. Nestled on one of the most private and serene lots in the neighborhood, the property also features a beautifully landscaped yard. A paver path seamlessly connects the back patio to the front driveway, while also linking to the neighborhood walking trail—perfect for leisurely strolls and outdoor enjoyment. The open floor plan is ideal for hosting and entertaining, complemented by a whole-house audio speaker system to set the perfect mood for any gathering. Don’t miss the chance to call this exceptional home yours!
- Type:
- Single Family
- Sq.Ft.:
- 1,602
- Status:
- Active
- Beds:
- 3
- Lot size:
- 0.11 Acres
- Year built:
- 1999
- Baths:
- 3.00
- MLS#:
- 2758732
- Subdivision:
- Chesney Glen
ADDITIONAL INFORMATION
Beautiful Chesney Glen Home! 3BR, 2FB, 1/2Bath w/2 car garage. Just painted entire inside including doors and trim new photos now uploaded. New carpet installed and kitchen renovation including painted cabinets, new hardware, sink and granite countertops. Open floor plan with fireplace and large master bedroom w/ensuite bath/shower, walk-in closet. Backyard deck and fenced in yard. Minutes to downtown and close to the Hermitage Train Station. **See phone number in private remarks for contact!
$367,500
908 Libby Ln Hermitage, TN 37076
- Type:
- Single Family
- Sq.Ft.:
- 1,118
- Status:
- Active
- Beds:
- 3
- Lot size:
- 0.34 Acres
- Year built:
- 1996
- Baths:
- 2.00
- MLS#:
- 2758593
- Subdivision:
- Meadows Of Tulip Grove
ADDITIONAL INFORMATION
PRICE DROP FOR QUICK SALE! Welcome to 908 Libby Lane! Ready to move in home with 3 spacious bedrooms and 2 full baths! This home boasts new roof; new granite countertops in kitchen, marble in bathrooms; New stainless steel appliances; New laminate flooring in living area and hallways, new carpet in bedrooms and new tile in kitchen/dining, bath, utility room; New paint; New HVAC & newer Water Heater. Fireplace, large deck, covered front porch, large shed/workshop in backyard, carport for 2 vehicles, spacious backyard with mature trees. Too many great features to mention!
- Type:
- Single Family
- Sq.Ft.:
- 2,243
- Status:
- Active
- Beds:
- 3
- Lot size:
- 0.14 Acres
- Year built:
- 2019
- Baths:
- 3.00
- MLS#:
- 2757786
- Subdivision:
- Magnolia Farms
ADDITIONAL INFORMATION
A perfect 10! Loaded down with upgrades big and small….anything but basic! All bedrooms down with a large bonus and private half bath up! Live your best life in this magazine quality, ALL BRICK home! Minutes to downtown, marina, airport and dining! Built in just 2019! Elegantly appointed, sitting on a premium lot with a fenced-in backyard: hardwoods in the common areas, plantation shutters, upgraded designer fixtures throughout, granite in the kitchen, stainless appliances (fridge remains), gas stove, white cabinets, tile backsplash, under cabinet lighting, tiled bathrooms, primary:2 closets,dbl vanity,tile shower. Morning room has a stone patio with a gorgeous tree lined view (not uncommon for deer/birds and other wild life visiting) with professional landscaping! Community: Pool, scenic walking paths, and playground. Buyer and buyers agent to verify all pertinent info.
- Type:
- Single Family
- Sq.Ft.:
- 2,561
- Status:
- Active
- Beds:
- 4
- Lot size:
- 0.19 Acres
- Year built:
- 2019
- Baths:
- 3.00
- MLS#:
- 2757929
- Subdivision:
- The Reserve At Stone Hall
ADDITIONAL INFORMATION
Live in a luxury park-like setting w/ deer in your yard yet still w/in 15 min of downtown Nashville! Located in the exclusive Reserve at Stone Hall, just 10 min from the airport and 5 min from the Shops at Jackson Downs (Target, Starbucks, etc). This home boasts many upgrades, including a stacked-stone gas fireplace, 2-car garage, hardwoods and covered patio. The spacious yard is fenced w/ beautifully manicured landscaping, a fire pit & sleek furniture. Just off the foyer, a bonus room w/ custom built-ins offers a perfect space for an office or playroom. The kitchen, equipped w/ a gas range, island & pantry seamlessly flows into the dining & living rooms, making entertaining effortless. The 1st floor primary enjoys a huge closet, roomy bath and nearby laundry. The upstairs features a large landing and carpet for quiet footsteps. Holiday decorating is easy w/ pre-installed, customizable holiday lighting controlled via phone. This friendly neighborhood has a pool, greenway, park & low HOA. Open house Sunday from 2-4!
$535,000
708 Spinnaker Cv Hermitage, TN 37076
- Type:
- Single Family
- Sq.Ft.:
- 2,366
- Status:
- Active
- Beds:
- 4
- Lot size:
- 0.24 Acres
- Year built:
- 1995
- Baths:
- 3.00
- MLS#:
- 2757528
- Subdivision:
- Lakeshore
ADDITIONAL INFORMATION
Beautiful immaculately kept all brick home nestled on a picturesque 0.24 acre lot at the end of a cul-del-sac. $47,000 in recent updates! Four bedrooms and three full baths. Split level with a bonus room and bedroom with a full bath downstairs - great for guests or an in-law suite. Huge over-sized two car garage with workshop space - 34 feet deep - extra space for a boat, motorcycle or even an additional car. 2020 - new kitchen appliances. 2023 - new HVAC. 2022 - new commercial grade water heater. 2024 - all new flooring and carpet. Freshly painted - move in ready! Convenient to the the lake, airport and downtown Nashville. Only 5 miles to Providence Mall in Mt. Juliet.
- Type:
- Single Family
- Sq.Ft.:
- 2,994
- Status:
- Active
- Beds:
- 4
- Lot size:
- 0.27 Acres
- Year built:
- 2007
- Baths:
- 3.00
- MLS#:
- 2756885
- Subdivision:
- Bridgewater
ADDITIONAL INFORMATION
SELLER IS OFFERING BUYER CONCESSIONS with a competitive offer! Get ready to fall in love! This eye catching home has a kitchen that's been updated for cooking enthusiasts, featuring a brand new gas range, shiny new granite countertops, and stainless steel appliances that gleam in the light from the bay windows nearby. The primary bedroom is roomy enough for a sitting area, and the bathroom en suite has been revamped with a gorgeous garden tub and a tiled shower. Upstairs, you'll find three more big bedrooms and a large family room, giving you all the space you need. Plus, there's an unfinished attic that’s just waiting for your ideas—whether it’s extra storage, a new bedroom, office, or media room. The home is perfectly placed on a 1/3 acre lot with a private, tree-lined backyard, making it a peaceful retreat. The three car garage is a dream find for any auto enthusiast or outdoor lover. And with a new deck and roof, it's ready for you to move right in. Don't let this one slip away - schedule your showing today!
$415,000
3437 Parkwood Ct Hermitage, TN 37076
- Type:
- Single Family
- Sq.Ft.:
- 1,655
- Status:
- Active
- Beds:
- 3
- Lot size:
- 0.15 Acres
- Year built:
- 1989
- Baths:
- 2.00
- MLS#:
- 2758117
- Subdivision:
- Fleetwood
ADDITIONAL INFORMATION
Motivated Sellers—Bring Us an Offer! Dreaming of a backyard oasis? This property offers the perfect space to create it! Located on a desirable corner lot, this beautifully maintained 3-bedroom, 2-bathroom home combines inviting curb appeal, lush landscaping, and a private, fenced backyard. Whether you’re looking to design a tranquil retreat or an outdoor entertainment area, this space is ready for your vision. Inside, the bright and thoughtfully designed layout features vaulted ceilings, crown molding, and updated light fixtures. Check out the cozy fireplace update and remodeled primary bathroom in the photos! The living room provides a welcoming space for relaxation or hosting guests. The kitchen is equipped with modern appliances, ample cabinetry, and generous counter space, offering functionality with the opportunity to personalize to your style. The adjoining dining area overlooks the backyard, enhancing the connection between indoor and outdoor living. The primary suite includes an en-suite bathroom, large windows that bring in natural light, and a remodeled closet with shelving for added organization. Two additional bedrooms and a nearby hall bath provide versatile options for living, working, or hosting. Enjoy the convenience of living just minutes from the heart of Nashville, while appreciating the peaceful surroundings of suburban life. Situated 10 minutes from the airport and 20 minutes from downtown, this home offers a great balance of accessibility and tranquility. The neighborhood features low HOA fees and community events, fostering a welcoming environment. This property won’t last long—schedule your private tour today! Stop by our open house this weekend to experience this amazing home for yourself! Seller has an accepted offer with a 24-hour right of first refusal contingency.
- Type:
- Single Family
- Sq.Ft.:
- 2,582
- Status:
- Active
- Beds:
- 4
- Lot size:
- 0.29 Acres
- Year built:
- 2016
- Baths:
- 3.00
- MLS#:
- 2757078
- Subdivision:
- Arbor Crest
ADDITIONAL INFORMATION
Welcome to 2217 Arbor Pointe Way, a lovely and quiet neighborhood just minutes from Mt. Juliet and Percy Priest Lake. This beautiful home boasts 2,582 square feet of living space, featuring 4 bedrooms and 3.5 bathrooms. It is situated on a .28-acre lot and offers a fully fenced-in backyard, perfect for privacy and outdoor activities. With its oversized island, the kitchen is open to the living room, creating a spacious and inviting gathering atmosphere. The primary suite is conveniently located on the main floor. Additional features include a 2-car garage and neighborhood walking trails. Plus, enjoy the convenience of being within walking distance of the lake! This home is perfect for those seeking comfort, convenience, and a vibrant community.
- Type:
- Single Family
- Sq.Ft.:
- 2,620
- Status:
- Active
- Beds:
- 5
- Lot size:
- 0.26 Acres
- Year built:
- 1966
- Baths:
- 3.00
- MLS#:
- 2769496
- Subdivision:
- Hermitage Hills
ADDITIONAL INFORMATION
New Central Heat and Air on Main level.. Great Floor plan. Perfect for Multigenerational living. Living Room, Kitchen, Dining, Living Room, 3 Bedrooms full Bath and one half bath on main level. Kitchenette with dining, Recreation room, 2 bedrooms, bath and storage in the basement. Preferred Lender offering up to 1% of loan amount towards closing costs or prepaid items.
$1,650,000
115 Rea Dr Hermitage, TN 37076
- Type:
- Single Family
- Sq.Ft.:
- 7,385
- Status:
- Active
- Beds:
- 8
- Lot size:
- 1.81 Acres
- Year built:
- 2004
- Baths:
- 9.00
- MLS#:
- 2757522
- Subdivision:
- Southwinds 5
ADDITIONAL INFORMATION
Discover your Wilson County dream southern escape just minutes from Mount Juliet Providence Marketplace! This magnificent estate, brimming with charm and space, is crafted for those who appreciate luxury and comfort in equal measure. With 8 spacious bedrooms, 7 full baths, and 2 half baths, this home is ideal for a large family or multi-generational living. Imagine unwinding in the expansive primary suite or hosting a movie night in your own 10-seat theater. Entertain in style with a game room and an inviting eat-in kitchen that opens to a private oasis featuring an inground saltwater pool, playground, pickleball court, and cozy fire pit. The air-conditioned, attached 2-car garage includes a half bath with convenient access from the pool, and the additional 30'x60' barn/garage/workshop offers endless possibilities. Need extra space? The detached garage includes a fully furnished 960-square-foot apartment, ideal for guests or caretakers. Nestled in beautiful Wilson County with no HOA fees, this home is move-in ready, boasting a new roof, upgraded appliances, and all HVAC systems less than 7 years old. Fully encapsulated lighted, crawlspace. Though perc’d for 3 bedrooms, the septic tank is routinely maintained, ensuring smooth operation. Whether you're looking for room to grow, entertain, or simply retreat, this exceptional property has it all. See the attached document for more details—you won’t want to miss it!
- Type:
- Single Family
- Sq.Ft.:
- 1,657
- Status:
- Active
- Beds:
- 3
- Lot size:
- 0.27 Acres
- Year built:
- 1960
- Baths:
- 1.00
- MLS#:
- 2755497
- Subdivision:
- Hermitage Hills
ADDITIONAL INFORMATION
Welcome to this charming ranch home in the highly sought-after Hermitage Hills neighborhood, affectionately known as "The Bonnas." This cozy home features beautiful refinished floors that create a warm and inviting atmosphere. With a roof replaced in 2023, and a recently upgraded HVAC system and ductwork (both from 2021), you’ll enjoy peace of mind knowing that major systems are up-to-date. The property includes a spacious basement, ready to be made into your extra living space, a home office, or a rental unit. The oversized one-car garage provides ample room for storage or a workshop. Outside, the fenced-in yard is perfect for pets, kiddos and future landscaping projects. This home is perfect for investors or first-time buyers. Move-in ready with tons of potential to increase value in a desirable area. Don’t miss your chance to own in Hermitage Hills!
- Type:
- Single Family
- Sq.Ft.:
- 1,209
- Status:
- Active
- Beds:
- 2
- Baths:
- 3.00
- MLS#:
- 2763361
- Subdivision:
- Tulip Hills
ADDITIONAL INFORMATION
Welcome to the "Charlotte" floor plan at Tulip Hills. Unique to Tulip Hills, all homes will be certified by the US Department of Energy as Zero Energy Ready Homes, ensuring the lowest possible utility bills. Located within 20 minutes from Downtown Nashville, the community will feature a pool, cabana, and dog park. This townhome features 2 beds/2.5 baths, a patio, 9' ceilings, 42" cabinets with granite countertops. and a backsplash in the kitchen. Each bedroom has its own walk-in closet and ensuite bathroom. Owners will enjoy ample storage in their home, with attic pull-down stairs and a storage room off the rear patio. Our Mortgage Choice incentive includes money towards closing costs and a move-in ready package, which includes a refrigerator, washer, dryer, and blinds!
- Type:
- Other
- Sq.Ft.:
- 1,162
- Status:
- Active
- Beds:
- 2
- Lot size:
- 0.03 Acres
- Year built:
- 1986
- Baths:
- 2.00
- MLS#:
- 2755588
- Subdivision:
- Steeplechase
ADDITIONAL INFORMATION
This Cute garden style condo, ground level offers; New HVAC, freshly painted Through out with new carpet and vinyl (wood look) in wet areas. The living area offers a fireplace with gas logs. For a warm homey feel. The covered patio offers a view of the community pool and clubhouse. Convenient to shopping, restaurants, minutes to downtown entertainment and Summit medical around the corner.
- Type:
- Single Family-Detached
- Sq.Ft.:
- 1,209
- Status:
- Active
- Beds:
- 2
- Baths:
- 3.00
- MLS#:
- 2755351
- Subdivision:
- Tulip Hills
ADDITIONAL INFORMATION
Home of the Month!! Welcome to the "Charlotte" floor plan at Tulip Hills. Unique to Tulip Hills, all homes will be certified by the US Department of Energy as Zero Energy Ready Homes, ensuring the lowest possible utility bills. Located within 20 minutes from Downtown Nashville, the community will feature a pool, cabana, and dog park. This townhome features 2 beds/2.5 baths, a patio, 9' ceilings, 42" cabinets with granite countertops. and a backsplash in the kitchen. Each bedroom has its own walk-in closet and ensuite bathroom. Owners will enjoy ample storage in their home, with attic pull-down stairs and a storage room off the rear patio. Our Mortgage Choice incentive includes money towards closing costs and a move-in ready package, which includes a refrigerator, washer, dryer, and blinds!
- Type:
- Single Family
- Sq.Ft.:
- 2,294
- Status:
- Active
- Beds:
- 4
- Lot size:
- 0.18 Acres
- Year built:
- 1996
- Baths:
- 3.00
- MLS#:
- 2761858
- Subdivision:
- The Peninsula
ADDITIONAL INFORMATION
Seller concessions available with a competitive offer! Secluded oasis in a walkable and desirable community by the lake and just 15 minutes from downtown. This incredible split level has been transformed for modern living. New paint and flooring, fully updated kitchen with all new appliances, granite, updated baths, modern lighting, new plumbing fixtures. The three car garage has so much space for your cars and to set up shop.
$216,900
922 Rachels Pl Hermitage, TN 37076
- Type:
- Other
- Sq.Ft.:
- 1,342
- Status:
- Active
- Beds:
- 2
- Lot size:
- 0.15 Acres
- Year built:
- 1985
- Baths:
- 2.00
- MLS#:
- 2754017
- Subdivision:
- Rachels Square
ADDITIONAL INFORMATION
Open floor plan! Two primary bedrooms and bathrooms! Located on cul-de-sac! Mature trees! Tons of potential! Located near major roads, commercial activity, airport, and interstate!
$490,640
1911 Mahala Dr Hermitage, TN 37076
- Type:
- Single Family
- Sq.Ft.:
- 2,479
- Status:
- Active
- Beds:
- 4
- Lot size:
- 0.15 Acres
- Baths:
- 3.00
- MLS#:
- 2753897
- Subdivision:
- Crestview
ADDITIONAL INFORMATION
Brand new, energy-efficient home available by Jan 2025! Outfit the main-level flex space as a home office and skip your commute. The island overlooks the open living space. White cabinets with chipped ice quartz countertops, EVP flooring with dark gray tweed carpet come in our Balanced package. New model now open. Crestview - Legacy Series offers stunning single-family floorplans, featuring the latest design trends. Ideally situated in Hermitage, this community is surrounded by a host of shopping and dining. Conveniently located less than 30 minutes from downtown Nashville. Plus, every home includes a fully sodded yard, a refrigerator, washer/dryer, and blinds throughout. Schedule a tour today. Each of our homes is built with innovative, energy-efficient features designed to help you enjoy more savings, better health, real comfort and peace of mind.
- Type:
- Single Family
- Sq.Ft.:
- 2,140
- Status:
- Active
- Beds:
- 3
- Lot size:
- 0.28 Acres
- Year built:
- 1998
- Baths:
- 3.00
- MLS#:
- 2753952
- Subdivision:
- New Hope Point
ADDITIONAL INFORMATION
Welcome to this inviting and spacious 3-bedroom, 2.5-bathroom home in the desirable New Hope Point community! This home features an open-concept floor plan on the main level, ideal for entertaining and everyday living. Kitchen upgrades include granite countertops, tiled backsplash, and stainless steel appliances. The expansive master suite offers a private retreat, complete with a large walk-in shower and separate soaking tub. Enjoy outdoor relaxation on the generously sized covered patio, overlooking a fenced backyard that provides added privacy. There is an in-ground natural gas grill just off the back porch. Originally designed as the model home for the neighborhood, this property includes a versatile office space just off the garage—perfect for a home office, mudroom, or additional storage. Conveniently located only 1 mile from the interstate and just 30 minutes from Downtown Nashville, this home combines comfort with prime accessibility. Don’t miss this exceptional opportunity to own in New Hope Point!
$499,999
1424 Jackson Pl Hermitage, TN 37076
- Type:
- Single Family
- Sq.Ft.:
- 2,563
- Status:
- Active
- Beds:
- 3
- Lot size:
- 0.16 Acres
- Year built:
- 1998
- Baths:
- 3.00
- MLS#:
- 2753810
- Subdivision:
- Jacksons Grove
ADDITIONAL INFORMATION
A David Weekly home in a much desired neighborhood. Features include open floor plan, remodeled kitchen with center island and plenty of cabinet space, built in entertainment niches & fireplace in living room, spacious bonus room, smart thermostats, remodeled master bathroom, charging for an electric vehicle, fenced-in back yard, and tons of light! This neighborhood has an option school of Stanford Montessori Elementary School.
- Type:
- Condo
- Sq.Ft.:
- 1,527
- Status:
- Active
- Beds:
- 2
- Lot size:
- 0.03 Acres
- Year built:
- 1973
- Baths:
- 2.00
- MLS#:
- 2753665
- Subdivision:
- Fox Run
ADDITIONAL INFORMATION
Welcome to your expansive 1500+ sq ft condo, where spacious living meets ultimate convenience in a vibrant community. This charming 2-bedroom, 2-bathroom home includes a versatile bonus room and a pet-friendly patio, offering an ideal blend of indoor comfort and outdoor enjoyment. Step into a bright, airy vaulted living area that seamlessly unites the living room, dining, and loft spaces—perfect for entertaining or daily relaxation. The flexible bonus room adapts to your needs, serving as an office, playroom, or guest area. Your pets will adore the fenced courtyard, a perfect spot for BBQs or sunbathing. The inviting kitchen, with newly painted cabinets and stainless steel appliances, opens to a sunroom. Relax in the primary suite on the main floor with vaulted ceilings, an en-suite bathroom with walk in shower, and a walk-in closet. With ample storage, two sheds, covered parking, and community amenities like a pool and clubhouse, this condo is a rare find.
- Type:
- Single Family
- Sq.Ft.:
- 2,134
- Status:
- Active
- Beds:
- 4
- Lot size:
- 0.19 Acres
- Year built:
- 2022
- Baths:
- 3.00
- MLS#:
- 2756293
- Subdivision:
- Riverbrook
ADDITIONAL INFORMATION
Adorable, well-maintained and energy-efficient home with open-concept layout. First-floor bedroom is currently being used as office but could be den, music room, library or bedroom. Spacious upstairs primary suite offer dual sinks, a walk-in closet and a linen closet. Two additional bedrooms, one full bath and large rec room also upstairs. Level backyard with privacy fence. Home is located on the only culdesac in the neighborhood. Conveniently located near shopping, restaurants, the airport and is less than 30 minutes from downtown Nashville.
$275,000
308 Thunder Pl Hermitage, TN 37076
- Type:
- Other
- Sq.Ft.:
- 1,635
- Status:
- Active
- Beds:
- 2
- Year built:
- 1978
- Baths:
- 2.00
- MLS#:
- 2756650
- Subdivision:
- Fox Run
ADDITIONAL INFORMATION
Welcome to 308 Thunder Place! This move-in ready 2bed/ 2-ba home in the desirable Fox Run community features a versatile loft perfect for a home office or 3rd bedroom. Enjoy new LVP flooring & updated kitchen that blends style & function. New HVAC system ensures year-round comfort. Offering a 2-car garage &private patio for relaxation, this home has it all. Plus, you're just steps away from the community pool, making it easy to enjoy leisure time w/ family and friends. Only minutes to Nashville Airport & all downtown Nashville has to offer. Don’t miss out on this gem in the heart of Hermitage—schedule a showing today! HOA fee covers maintenance on exterior, roof & windows if needed, park area maintenance, roads w/in complex, as well as water, trash pickup & sewer. On site HOA maintenance M-F &after hours line for emergencies ensure any issue is addressed timely!
- Type:
- Condo
- Sq.Ft.:
- 1,665
- Status:
- Active
- Beds:
- 2
- Lot size:
- 0.03 Acres
- Year built:
- 1978
- Baths:
- 2.00
- MLS#:
- 2751029
- Subdivision:
- Fox Run
ADDITIONAL INFORMATION
Move in ready, nice condo in Hermitage close to shopping, restaurants, highways, 15 minutes to Providence, 30 minutes to Downtown Nashville. Freshly painted. stainless steel appliances and washer and dryer remain, open floor plan, stone fireplace in living room, small craft room upstairs and balcony, ceiling fans, built-ins, private courtyard with storage area, privacy fence, 2 parking spaces under carport and quick possession is available. HOA fee includes pool, insurance, water, trash. 24 months owner occupancy required before renting. Seller will offer a carpet allowance with accepted offer. No FHA or VA
Andrea D. Conner, License 344441, Xome Inc., License 262361, [email protected], 844-400-XOME (9663), 751 Highway 121 Bypass, Suite 100, Lewisville, Texas 75067


Listings courtesy of RealTracs MLS as distributed by MLS GRID, based on information submitted to the MLS GRID as of {{last updated}}.. All data is obtained from various sources and may not have been verified by broker or MLS GRID. Supplied Open House Information is subject to change without notice. All information should be independently reviewed and verified for accuracy. Properties may or may not be listed by the office/agent presenting the information. The Digital Millennium Copyright Act of 1998, 17 U.S.C. § 512 (the “DMCA”) provides recourse for copyright owners who believe that material appearing on the Internet infringes their rights under U.S. copyright law. If you believe in good faith that any content or material made available in connection with our website or services infringes your copyright, you (or your agent) may send us a notice requesting that the content or material be removed, or access to it blocked. Notices must be sent in writing by email to [email protected]. The DMCA requires that your notice of alleged copyright infringement include the following information: (1) description of the copyrighted work that is the subject of claimed infringement; (2) description of the alleged infringing content and information sufficient to permit us to locate the content; (3) contact information for you, including your address, telephone number and email address; (4) a statement by you that you have a good faith belief that the content in the manner complained of is not authorized by the copyright owner, or its agent, or by the operation of any law; (5) a statement by you, signed under penalty of perjury, that the information in the notification is accurate and that you have the authority to enforce the copyrights that are claimed to be infringed; and (6) a physical or electronic signature of the copyright owner or a person authorized to act on the copyright owner’s behalf. Failure t
Hermitage Real Estate
The median home value in Hermitage, TN is $438,140. This is higher than the county median home value of $420,000. The national median home value is $338,100. The average price of homes sold in Hermitage, TN is $438,140. Approximately 52.77% of Hermitage homes are owned, compared to 38.85% rented, while 8.39% are vacant. Hermitage real estate listings include condos, townhomes, and single family homes for sale. Commercial properties are also available. If you see a property you’re interested in, contact a Hermitage real estate agent to arrange a tour today!
Hermitage, Tennessee has a population of 39,026. Hermitage is less family-centric than the surrounding county with 27.38% of the households containing married families with children. The county average for households married with children is 28.77%.
The median household income in Hermitage, Tennessee is $66,793. The median household income for the surrounding county is $66,047 compared to the national median of $69,021. The median age of people living in Hermitage is 36.3 years.
Hermitage Weather
The average high temperature in July is 88.9 degrees, with an average low temperature in January of 26.9 degrees. The average rainfall is approximately 49.1 inches per year, with 2.8 inches of snow per year.
