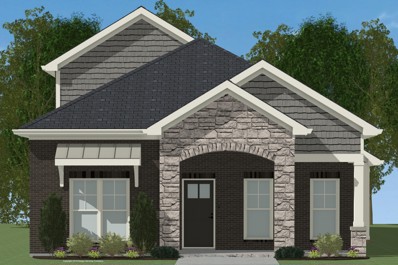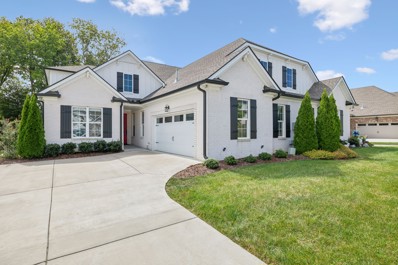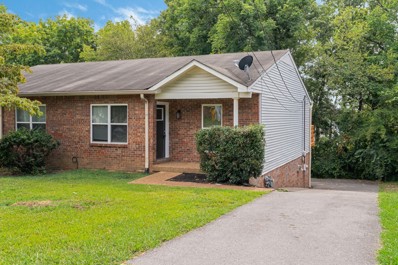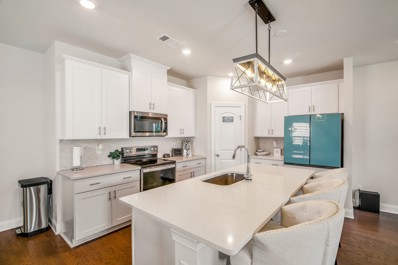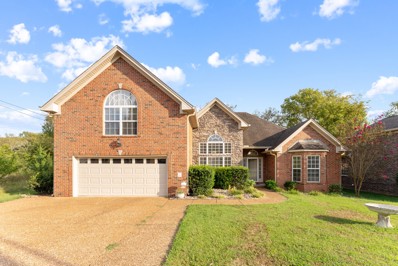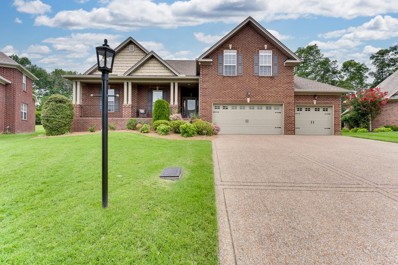Hermitage TN Homes for Sale
- Type:
- Single Family
- Sq.Ft.:
- 2,787
- Status:
- Active
- Beds:
- 3
- Lot size:
- 0.16 Acres
- Baths:
- 4.00
- MLS#:
- 2745558
- Subdivision:
- Parkhaven Communities 55+
ADDITIONAL INFORMATION
Welcome to Parkhaven, Nashville's newest 55+ active adult community in Hermitage. This Hadley C plan features all en-suite bedrooms and a bonus room! Open concept living features a large island in the kitchen and a gas fireplace in the living room. Large outdoor patio with fireplace and a gas hookup for your outdoor kitchen. This home also features a 3-car garage. We are located minutes from the Airport, Downtown, Lakes, Parks and the Stones River Greenway. Amenities feature clubhouse with kitchen, pool, gym, bocce ball, pickleball, tennis courts. All photos are representative of our Hadley C plan, interior design choices are still able to be made for this home to make it your very own! Model Home open daily at 6015 Parkhaven Blvd., Hermitage, TN 37076
- Type:
- Single Family
- Sq.Ft.:
- 2,805
- Status:
- Active
- Beds:
- 3
- Baths:
- 3.00
- MLS#:
- 2739843
- Subdivision:
- Parkhaven Community 55+
ADDITIONAL INFORMATION
Welcome to Parkhaven, Nashville's newest 55+ active adult community in Hermitage. This Richland B plan features the owner's suite and guest bedroom on the main level, a large laundry room with a sink, open concept kitchen with a large island, living area which includes a beautiful coffered ceiling detail AND a home office! You also have a large covered front porch and private side patio with an outdoor fireplace, television hookup and gas line for your grill. Upstairs you will find a bonus space, generous walk-in storage, an a guest bedroom with it's own walk-in closet and a full bathroom. This plan also features a 3-car tandem garage. We are located minutes from the Airport, Downtown, Lakes, Parks and the Stones River Greenway. Amenities feature clubhouse w kitchen, pool, gym, bocce ball, pickleball, tennis courts. This house is under construction, but design choices are still to be made to make it your very own home! Model home open daily at 6015 Parkhaven Blvd., Hermitage.
- Type:
- Other
- Sq.Ft.:
- 1,193
- Status:
- Active
- Beds:
- 2
- Lot size:
- 0.02 Acres
- Year built:
- 2003
- Baths:
- 2.00
- MLS#:
- 2740216
- Subdivision:
- Woodhaven
ADDITIONAL INFORMATION
PRICE CUT. Rarely found, one level Condo with a 2 car garage. 2 bedrooms and 2 full baths. Primary bedroom with two walk in closets and whirlpool bath. 2nd bath with stall shower and private entrance to 2nd bedroom. New hot water heater and new French door refrigerator, stove with double ovens, gas fireplace, lots of storage and closets, washer and dryer included. Spilt bedroom plan, nice private patio, great location, close to Summit Hospital, Percy Priest Lake, and I-40 Large two car garage with lots of shelves and work bench.
- Type:
- Townhouse
- Sq.Ft.:
- 1,216
- Status:
- Active
- Beds:
- 2
- Lot size:
- 0.05 Acres
- Year built:
- 2017
- Baths:
- 3.00
- MLS#:
- 2747238
- Subdivision:
- Villages Of Riverwood
ADDITIONAL INFORMATION
Nestled in the highly desirable Villages of Riverwood in Hermitage, 1832 Riverbirch Lane is a gem waiting to be discovered. Ideal for the first time homeowners, those looking to downsize or anyone seeking a perfect roommate setup, this 2 bedroom, 2.5 bath home is impeccably maintained and truly move in ready. Positioned directly across for the community green space and just a short stroll from the pool, this home offers both convenience and charm. Inside you'll find stunning hardwood floors, sleek granite countertops and modern stainless appliances. Step outside to your own private courtyard and park with ease in your detached garage. With its blend of style, comfort and location, this home is perfect for the first time home buyer. Don't miss your chance to make it yours-schedule a viewing today!
- Type:
- Single Family
- Sq.Ft.:
- 1,727
- Status:
- Active
- Beds:
- 4
- Lot size:
- 0.18 Acres
- Year built:
- 1991
- Baths:
- 2.00
- MLS#:
- 2708759
- Subdivision:
- Cedar Creek
ADDITIONAL INFORMATION
NEW ROOF!! SELLER IS OFFERING BUYER CONCESSIONS with a competitive offer! Welcome to your newly renovated home in Hermitage, TN! Nestled in a quiet and established neighborhood, this updated 4 bedroom, 2 bath home is ready for your personal touch. Updates include: New LVP flooring, new windows, new carpet, new lighting, new paint throughout, new kitchen granite countertops and backsplash, complete with a new backyard deck. Once inside, you will discover a spacious layout designed for comfort, convenience, and entertaining with tons of natural light. Enjoy family time by the fireplace during the cool months ahead. The master suite will be your perfect escape complete with a large bathroom-easy to unwind after a long day. The three additional bedrooms are versatile for families, guest-rooms, or office spaces. The spacious backyard, complete with a new deck boasts endless possibilities! Enjoy the convenience of Hermitage--only minutes away from dining and shopping and 15 minutes to BNA. No HOA!
$460,140
1816 Mahala Dr Hermitage, TN 37076
- Type:
- Single Family
- Sq.Ft.:
- 1,749
- Status:
- Active
- Beds:
- 3
- Lot size:
- 0.15 Acres
- Year built:
- 2024
- Baths:
- 3.00
- MLS#:
- 2707773
- Subdivision:
- Crestview
ADDITIONAL INFORMATION
Brand new, energy-efficient home available by Sep 2024! Prep dinner at the kitchen island while catching up with guests in the living area. Upstairs, the loft makes an ideal media room. White cabinets with white quartz countertops, EVP flooring and multi-tone tweed carpet come in our Sleek package. New model now open. Crestview - Ridge Series offers stunning single-family floorplans, featuring the latest design trends. Ideally situated in Hermitage, this community is surrounded by a host of shopping and dining. Conveniently located less than 30 minutes from downtown Nashville. Plus, every home includes a fully sodded yard, a refrigerator, washer/dryer, and blinds throughout. Schedule a tour today. Each of our homes is built with innovative, energy-efficient features designed to help you enjoy more savings, better health, real comfort and peace of mind.
$398,000
520 Taffy Way Hermitage, TN 37076
- Type:
- Single Family-Detached
- Sq.Ft.:
- 1,230
- Status:
- Active
- Beds:
- 3
- Lot size:
- 0.02 Acres
- Year built:
- 2022
- Baths:
- 3.00
- MLS#:
- 2767418
- Subdivision:
- Hermitage Point Cottages
ADDITIONAL INFORMATION
Welcome Home to what is now the best area of Hermitage, TN! Super social neighborhood that is walkable to local pizza, coffee shop and bakery! Less than a mile from the lake, the local library, park and more! Nashville shores is two miles away! Only 5 miles from the Nashville Airport! This floor plan is cute, trendy, and every inch is an excellent use of space! Fully equipped with beautiful finishes and comes with ALL appliances, including refrigerator and washer/dryer. Laundry is located upstairs near the bedrooms. Open concept. Fully fenced back yard. HOA mows the grass, y'all! Even inside the back fence! LTR approved.
$395,000
4817 Concord Dr Hermitage, TN 37076
- Type:
- Single Family
- Sq.Ft.:
- 1,875
- Status:
- Active
- Beds:
- 3
- Lot size:
- 0.32 Acres
- Year built:
- 1977
- Baths:
- 2.00
- MLS#:
- 2706353
- Subdivision:
- Tulip Grove
ADDITIONAL INFORMATION
Renovated brick ranch in Tulip Grove! Updated throughout and fresh off a new paint job, this charmer sits on a quiet street with easy access to Andrew Jackson Pkwy and I40. Roof, windows, and HVAC have all been updated in the last 4 years. New range, flooring, and tiled showers all recently updated as well. Enormous basement with a fireplace and plenty of room to make it whatever you'd like. Single bay garage with the ability to add a second garage door and get a true two car garage if desired. Other half of garage is currently used for storage and has a workbench. Covered rear deck and fenced in backyard ties it all together as a complete package!
$309,900
425 Rockwood Dr Hermitage, TN 37076
- Type:
- Single Family
- Sq.Ft.:
- 2,100
- Status:
- Active
- Beds:
- 3
- Lot size:
- 0.18 Acres
- Year built:
- 1978
- Baths:
- 2.00
- MLS#:
- 2704705
- Subdivision:
- Hermitage Woods
ADDITIONAL INFORMATION
Prime location and attractively priced for a fast sale! This lovingly maintained home features a newer roof and windows, ample storage, and plenty of character. The basement has HVAC and a walkout to the backyard, which boasts an above-ground pool, storage shed, and versatile outdoor spaces. Cleared pathways provide access to the creek.
$639,900
5533 Mulligan Ct Hermitage, TN 37076
- Type:
- Single Family
- Sq.Ft.:
- 2,526
- Status:
- Active
- Beds:
- 4
- Lot size:
- 0.11 Acres
- Year built:
- 2019
- Baths:
- 3.00
- MLS#:
- 2774676
- Subdivision:
- The Reserve At Stone Hall
ADDITIONAL INFORMATION
Welcome to 5533 Mulligan Court! Don't miss this opportunity to live in The Reserve at Stone Hall Hermitage!! Priced below neighborhood recent sales! Stunning home with hardwood flooring throughout the main level, pristine gourmet kitchen with large kitchen island, quartz countertops, large pantry and stainless appliances, oversize back patio, neighborhood is adjacent to the recently completed Phase 1 of Ravenwood Park which runs along the Stones River, easy access to the Stones River Greenway right from your private backyard, just beyond the trees! Community has it's own pool and playground! So much outdoor walkability and activities as well as super convenient to downtown Nashville, I-40, Lebanon Rd, Briley Pkwy and Old Hickory Blvd! Come tour this amazing home today!
- Type:
- Single Family
- Sq.Ft.:
- 2,871
- Status:
- Active
- Beds:
- 3
- Lot size:
- 0.06 Acres
- Year built:
- 2020
- Baths:
- 3.00
- MLS#:
- 2706477
- Subdivision:
- The Reserve At Seven Points
ADDITIONAL INFORMATION
Like new, single level living home. Just one step in from the front door or garage you immediately notice the beautiful open floor plan with kitchen island, gas fireplace in the living room and formal Dining Room space. Seller had builder extend the sunroom area which is perfect for enjoying the privacy of trees in the back yard OR convert the space to a larger Dining Room. Master suite down with spacious bathroom, walk-in shower and dedicated dressing table area. Additional bedroom on the main level, great for guests or a private office. Upstairs there is a large bonus / hobby area with an additional bedroom and full bath, great for a in-law or teen suite. The covered patio off of the sunroom was also extended and has an additional open patio. Fencing round the patio areas were added to contain pets. Beyond the common area is a walking trail that connects into the greenway areas and neighborhoods around. If you like privacy and being tucked away, this property is a 10 for you.
- Type:
- Single Family
- Sq.Ft.:
- 1,398
- Status:
- Active
- Beds:
- 3
- Lot size:
- 0.17 Acres
- Year built:
- 1987
- Baths:
- 2.00
- MLS#:
- 2704250
- Subdivision:
- Bret Ridge
ADDITIONAL INFORMATION
Back on the market at no fault to seller! We are back at a lower price and lots of updates! New photos with completed updates coming 01/05/25! Don't miss your chance to snag this unique home at a great price!! BRAND NEW ROOF, HVAC unit, updated plumbing, new crawl space barrier, new gutter extensions, FRESH PAINT THROUGHOUT AND BRAND-NEW CARPET!! Charming All-Brick Home - 20 Minutes from Downtown Nashville. This beautiful, one-level, all-brick home features a desirable 3-bedroom split floor plan. The spacious master suite boasts a walk-in closet, large bathroom with a soaking tub, and a separate stand-up shower, offering both comfort and luxury. The open-concept living room flows seamlessly into the dining area, perfect for entertaining or family meals. Step outside to enjoy a dreamy, fenced-in backyard with a cozy porch, ideal for relaxation or hosting outdoor gatherings.
$414,000
913 Cointreau Dr Hermitage, TN 37076
- Type:
- Single Family
- Sq.Ft.:
- 1,993
- Status:
- Active
- Beds:
- 3
- Lot size:
- 0.39 Acres
- Year built:
- 1979
- Baths:
- 2.00
- MLS#:
- 2702895
- Subdivision:
- Highlands Of Tulip Grove
ADDITIONAL INFORMATION
Seller may consider buyer concessions if made in an offer. Welcome to your future home! This property features a cozy fireplace, perfect for relaxing evenings. The neutral color scheme offers a modern and stylish vibe, complemented by fresh interior paint. The kitchen is a chef’s dream, equipped with all stainless steel appliances. Step outside to a beautiful deck, ideal for entertaining or enjoying a quiet morning coffee. Inside, partial flooring replacement adds a refreshing touch. Don’t miss the chance to make this special property your own!
- Type:
- Single Family
- Sq.Ft.:
- 2,070
- Status:
- Active
- Beds:
- 4
- Lot size:
- 0.16 Acres
- Year built:
- 1992
- Baths:
- 3.00
- MLS#:
- 2765028
- Subdivision:
- Camden Woods
ADDITIONAL INFORMATION
Nestled in the coveted neighborhood of Camden Woods, this home offers spacious living on an expansive lot. Beyond the grand entrance, discover a freshly painted interior w/ contemporary lighting illuminating the gracious living spaces, complemented by a cozy gas fireplace. The kitchen boasts sleek white cabinets, gas stove, new stainless steel appliances, pantry, + a charming eat-in nook opening to a newly updated deck. A custom barn door leads to a versatile formal dining room or private office, whichever suits your needs. The renovated bonus room boasts a new wet bar, creating an entertainer's haven + a cozy spot for family movie nights. Meticulously upgraded w/ fresh paint, new hardwood floors, new wet bar, new dishwasher, new water heater, this home is turn-key perfection. A short 12min drive to the airport + 20mins to Nash, this property combines convenience + luxury. Enjoy neighborhood amenities like a sparkling pool + tennis court, enhancing the family lifestyle at Camden Woods
- Type:
- Single Family
- Sq.Ft.:
- 1,147
- Status:
- Active
- Beds:
- 3
- Lot size:
- 0.36 Acres
- Year built:
- 1992
- Baths:
- 2.00
- MLS#:
- 2749699
- Subdivision:
- Hunters Point
ADDITIONAL INFORMATION
Come enjoy the Hermitage life with an easy commute to downtown Nashville! Windows, hot water heater, and sink/disposal are all 5 years old. Cozy up by the brick fireplace in the living room. In the kitchen, plenty of cabinetry for storage, stainless appliances, and a nice big sink. The spacious primary bedroom has a private full bath. Two more bedrooms and another full bath down the hall. You’ll love the detached two car garage/workshop with electricity to work on your projects! The screened back deck is perfect to enjoy all seasons and entertain guests. No city taxes and no HOA. Located nearby lakes, campgrounds, trails, and everything you need is just a few minutes away!
- Type:
- Townhouse
- Sq.Ft.:
- 1,216
- Status:
- Active
- Beds:
- 2
- Lot size:
- 0.04 Acres
- Year built:
- 2012
- Baths:
- 3.00
- MLS#:
- 2702827
- Subdivision:
- Villages Of Riverwood
ADDITIONAL INFORMATION
Don't miss this opportunity to own a low-maintenance townhome in a desirable Hermitage neighborhood. This one-owner home includes modern features, community amenities, and prime location. The two bedrooms each have an ensuite bathroom, making it perfect for guests or roommates. Roof was replaced in November of 2019, Water Heater 2024, and HVAC is serviced 2x/year. 1353 Riverbrook Dr offers the perfect balance of suburban tranquility and urban accessibility. Located just 10 minutes east of Downtown, easy access to I-40, close to Percy Priest Lake, and just minutes from the airport. Schedule your showing today and experience the best of Nashville living!
$299,900
680 Dutchmans Dr Hermitage, TN 37076
- Type:
- Other
- Sq.Ft.:
- 1,290
- Status:
- Active
- Beds:
- 3
- Lot size:
- 0.17 Acres
- Year built:
- 1985
- Baths:
- 2.00
- MLS#:
- 2702405
- Subdivision:
- Hunters Hill
ADDITIONAL INFORMATION
LOWEST priced 3/2 with a garage and NO HOA in 37076! LOWEST priced COMPLETE remodel! Granite in kitchen, LVP flooring throughout, New fixtures, New paint just minutes from downtown, I-40 and Hermitage. Quiet neighborhood on a less traveled road. The basement garage is very large and there is a bedroom on the same level. Replacement windows and gutters are about 3 years old.
- Type:
- Single Family
- Sq.Ft.:
- 2,433
- Status:
- Active
- Beds:
- 5
- Lot size:
- 0.03 Acres
- Year built:
- 2022
- Baths:
- 3.00
- MLS#:
- 2702661
- Subdivision:
- Riverbrook
ADDITIONAL INFORMATION
Like new Energy Efficient home~Open concept kitchen and living room with quartz counters~Balcony off of Primary bedroom, with His and Hers custom walk in closets~First floor bedroom/flex space~Laundry room upstairs~Neutral paint~Located close to shopping and eateries~ Pool for hot summer days with a club house~
- Type:
- Single Family
- Sq.Ft.:
- 2,946
- Status:
- Active
- Beds:
- 4
- Lot size:
- 0.23 Acres
- Year built:
- 2006
- Baths:
- 3.00
- MLS#:
- 2701882
- Subdivision:
- Hagar Glen
ADDITIONAL INFORMATION
Step into this breathtaking 4-bedroom, all-brick masterpiece where classic charm meets modern convenience. From the gleaming hardwood floors that flow seamlessly throughout to the stunning bonus room with its own private full bath, every detail exudes luxury. Relax and unwind in the beautiful sunroom, or enjoy outdoor living in the spacious, fully fenced yard.
- Type:
- Single Family
- Sq.Ft.:
- 1,307
- Status:
- Active
- Beds:
- 3
- Lot size:
- 0.5 Acres
- Year built:
- 1977
- Baths:
- 2.00
- MLS#:
- 2739292
- Subdivision:
- Lake Park
ADDITIONAL INFORMATION
Charming renovated 3-bedroom home in Hermitage, TN, offering both character and convenience. Step into the living room with soaring pitched ceilings and a cozy fireplace, flanked by large windows that flood the space with natural light. The kitchen features an abundance of white cabinets, tile floors, stainless steel appliances, and an island with seating—perfect for casual dining. The home includes two guest bedrooms, both with large windows, and one offering a private entrance. The primary bedroom boasts an en-suite bathroom complete with a frameless glass shower for a touch of elegance. Outside, enjoy the spacious back deck overlooking the fenced-in yard. A detached, finished building provides additional space, ideal for a home workshop or office. Nestled on a good-sized lot with mature trees offering shade, this home presents an opportunity for comfortable living and creative use of space!
- Type:
- Single Family
- Sq.Ft.:
- 2,830
- Status:
- Active
- Beds:
- 4
- Lot size:
- 0.39 Acres
- Year built:
- 2008
- Baths:
- 3.00
- MLS#:
- 2757009
- Subdivision:
- Bridgewater
ADDITIONAL INFORMATION
3 Bedrooms on the main floor, and an amazing 3 CAR GARAGE!! Quality abounds in this immaculate Frank Batson Homes built home in the Bridgewater community. The living room and adjoining formal dining feature plenty of natural light. The spacious kitchen also has a dining area. This plan has a coveted 3 car garage, main level master suite, two additional bedrooms and a full bath. The bonus room, just steps off the foyer is perfect for relaxing and entertaining. There is also a private fourth bedroom/ suite off the bonus that is perfect for guests, teens, or a home office. The large, private park like backyard is a rare find, especially in a fantastic community like this, and the playset stays! This home is VERY convenient to the airport, downtown Nashville in one direction, and Providence Area of Mt. Juliet.
- Type:
- Single Family
- Sq.Ft.:
- 2,674
- Status:
- Active
- Beds:
- 4
- Lot size:
- 0.07 Acres
- Year built:
- 2024
- Baths:
- 4.00
- MLS#:
- 2706696
- Subdivision:
- Wembley Park
ADDITIONAL INFORMATION
Now Pre-selling Phase 2 of Wembley Park- Introducing our beloved Victoria plan... now available with 4 bedrooms and two elevations to chose from! Come visit our model home to walk this beautiful plan. Price is shown with Bronze level specs and is sure to please! You will love the vibrant community of Wembley Park where we offer an unmatched fusion of quality and affordability. Prices starting in the 400's and up! We have several lots and plans to chose from and generous included features. Model home is open Sat-Sunday ,11 am -4pm and by appointment always. Have a home to sell? Our agents can help with that too! Now is an incredible time to build! Our builder is offering special rate incentives with our preferred lender. Come see us to learn more!We have move-in ready homes ready now if you need something today. Wembley Park is located within minutes to BNA and all that downtown Nashville has to offer. Explore nearby lakes and shopping as well!
- Type:
- Single Family
- Sq.Ft.:
- 1,481
- Status:
- Active
- Beds:
- 3
- Year built:
- 2024
- Baths:
- 3.00
- MLS#:
- 2698899
- Subdivision:
- Tulip Hills
ADDITIONAL INFORMATION
Newly Released END UNIT Available! Welcome to the "Harding" floorplan at Tulip Hills. Unique to Tulip Hills, all homes will be Certified by the US Department of Energy as Zero Energy Ready Homes ensuring the lowest possible utility bills. Located within 10 minutes of the airport and 20 minutes from Downtown Nashville. The Community will feature a pool, cabana and dog park. This Townhome features 3 bed/2.5 bath plus a garage and patio. This is an END UNIT Designer home with 42" cabinets, iron railings and oak tread stairs. Attic storage. The backyard can be fenced in. For a very limited time, buyers can still make their own Design Selections. We are offering a $10,000 Incentive towards closing costs plus a Refrigerator, washer, dryer & blinds tied to using a Choice Lender for financing.
$389,500
3153 Lake Dr Hermitage, TN 37076
- Type:
- Single Family
- Sq.Ft.:
- 2,105
- Status:
- Active
- Beds:
- 4
- Lot size:
- 0.12 Acres
- Year built:
- 1988
- Baths:
- 4.00
- MLS#:
- 2698423
- Subdivision:
- Fleetwood
ADDITIONAL INFORMATION
** Appraised for $420,000 Nov 18th w/out Conditions ** 4 Bedroom / 3.5 Bathroom, Split Level Home on a Cul-de-Sac Lot * Soaring Ceilings, Architectural Interest, Hardwood Floors, LVP - Large Bedroom and Full Bathroom, located on the mid level, offers versatility and flex living space at its best; in-law quarters, home office, or fitness room. Located in Fleetwood, an established neighborhood of Brick Homes, Tree Lined Streets, and the movement of water by Fountains in the community ponds. Conveniently located to EVERYTHING MUSIC CITY - Downtown Nashville, BNA, Nashville Shores Lakeside Resort, Long Hunter State Park, J Percy Priest Lake, and the Hermitage: Home of President Andrew Jackson. Welcome Home to 3153 Lake Dr, Hermitage, TN.
- Type:
- Townhouse
- Sq.Ft.:
- 1,216
- Status:
- Active
- Beds:
- 2
- Lot size:
- 0.04 Acres
- Year built:
- 2011
- Baths:
- 3.00
- MLS#:
- 2694779
- Subdivision:
- Villages Of Riverwood
ADDITIONAL INFORMATION
Lovely townhome in great community! NO CARPET!! 2BRs, 2.5BAs, detached GARAGE & private courtyard! This unit has great privacy in front overlooking trees! Great location close to the LAKE, AIRPORT & interstate. Amenities include pool & clubhouse./gym. Don't miss this opportunity...new roof & new water heater.
Andrea D. Conner, License 344441, Xome Inc., License 262361, [email protected], 844-400-XOME (9663), 751 Highway 121 Bypass, Suite 100, Lewisville, Texas 75067


Listings courtesy of RealTracs MLS as distributed by MLS GRID, based on information submitted to the MLS GRID as of {{last updated}}.. All data is obtained from various sources and may not have been verified by broker or MLS GRID. Supplied Open House Information is subject to change without notice. All information should be independently reviewed and verified for accuracy. Properties may or may not be listed by the office/agent presenting the information. The Digital Millennium Copyright Act of 1998, 17 U.S.C. § 512 (the “DMCA”) provides recourse for copyright owners who believe that material appearing on the Internet infringes their rights under U.S. copyright law. If you believe in good faith that any content or material made available in connection with our website or services infringes your copyright, you (or your agent) may send us a notice requesting that the content or material be removed, or access to it blocked. Notices must be sent in writing by email to [email protected]. The DMCA requires that your notice of alleged copyright infringement include the following information: (1) description of the copyrighted work that is the subject of claimed infringement; (2) description of the alleged infringing content and information sufficient to permit us to locate the content; (3) contact information for you, including your address, telephone number and email address; (4) a statement by you that you have a good faith belief that the content in the manner complained of is not authorized by the copyright owner, or its agent, or by the operation of any law; (5) a statement by you, signed under penalty of perjury, that the information in the notification is accurate and that you have the authority to enforce the copyrights that are claimed to be infringed; and (6) a physical or electronic signature of the copyright owner or a person authorized to act on the copyright owner’s behalf. Failure t
Hermitage Real Estate
The median home value in Hermitage, TN is $374,500. This is lower than the county median home value of $420,000. The national median home value is $338,100. The average price of homes sold in Hermitage, TN is $374,500. Approximately 52.77% of Hermitage homes are owned, compared to 38.85% rented, while 8.39% are vacant. Hermitage real estate listings include condos, townhomes, and single family homes for sale. Commercial properties are also available. If you see a property you’re interested in, contact a Hermitage real estate agent to arrange a tour today!
Hermitage, Tennessee 37076 has a population of 39,026. Hermitage 37076 is less family-centric than the surrounding county with 27.38% of the households containing married families with children. The county average for households married with children is 28.77%.
The median household income in Hermitage, Tennessee 37076 is $66,793. The median household income for the surrounding county is $66,047 compared to the national median of $69,021. The median age of people living in Hermitage 37076 is 36.3 years.
Hermitage Weather
The average high temperature in July is 88.9 degrees, with an average low temperature in January of 26.9 degrees. The average rainfall is approximately 49.1 inches per year, with 2.8 inches of snow per year.

