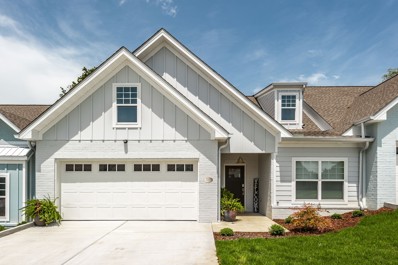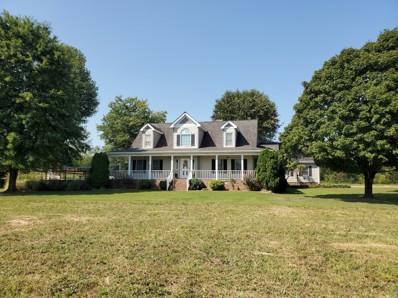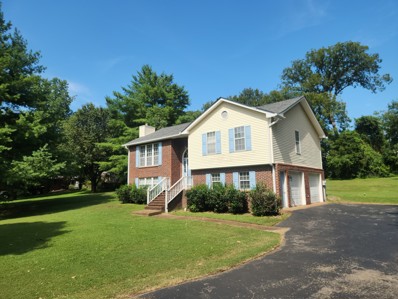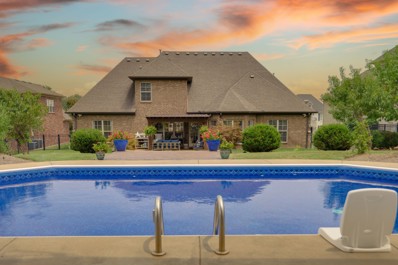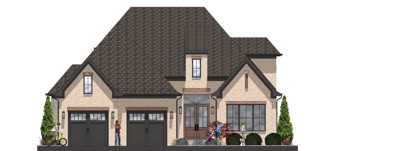Gallatin TN Homes for Sale
- Type:
- Single Family
- Sq.Ft.:
- 1,955
- Status:
- Active
- Beds:
- 2
- Year built:
- 2024
- Baths:
- 3.00
- MLS#:
- 2694959
- Subdivision:
- Mariners Cove
ADDITIONAL INFORMATION
Nestled just north of Nashville, this picturesque lakefront townhome community offers the perfect blend of coastal charm and modern convenience. Enjoy the luxury of being walkable to the marina, Awedaddy's Restaurant, and the Freedom Boat Club, making this an ideal location for water enthusiasts and food lovers alike. This elegant townhome features three spacious bedrooms and three full baths. The bright white kitchen is a chef's delight, boasting granite countertops and stainless steel appliances. The primary suite, conveniently located on the main level, provides a serene retreat with its own ensuite bathroom. One of the two guest bathrooms is also on the main level, offering convenience for guests. The home includes a two-car garage and a covered back patio, which can easily be screened in to create an inviting outdoor space. The fenced backyard ensures additional privacy, while the community is surrounded by beautiful, mature trees, enhancing the natural bt. Property is agent owned
- Type:
- Single Family
- Sq.Ft.:
- 2,419
- Status:
- Active
- Beds:
- 4
- Lot size:
- 0.32 Acres
- Year built:
- 2018
- Baths:
- 4.00
- MLS#:
- 2694654
- Subdivision:
- Cumberland Place North
ADDITIONAL INFORMATION
This house has great bones, an open yet cozy layout and is less than 1 mile from the boat launch on Old Hickory Lake. Welcome to one of the largest and most private lots in the neighborhood. The property’s exterior consists of a fully fenced-in, private tree-lined backyard with mountain bike trails just steps behind it. Need boat storage? No problem! There is room to store 2 boats or large toys out of sight and behind the fence. The house does need TLC and is a blank slate waiting for someone to make it their own. The home has two primary bedrooms with the main primary on the first level and a smaller primary upstairs, great for large family gatherings or multi-generational living. This home is conveniently located just a few miles from the new Publix shopping center and restaurants. Come check out this home and make it your own!
$875,000
104 Sundown Cir Gallatin, TN 37066
- Type:
- Single Family
- Sq.Ft.:
- 3,900
- Status:
- Active
- Beds:
- 5
- Lot size:
- 0.45 Acres
- Year built:
- 2017
- Baths:
- 4.00
- MLS#:
- 2690648
- Subdivision:
- Baywood Point
ADDITIONAL INFORMATION
Custom build with top of the line amenities! Large bedrooms, huge laundry room, in-ground pool with waterfall, Custom landscaping with irrigation system. Large 34 ft rec room!!
- Type:
- Single Family
- Sq.Ft.:
- 1,980
- Status:
- Active
- Beds:
- 4
- Lot size:
- 0.21 Acres
- Year built:
- 2019
- Baths:
- 3.00
- MLS#:
- 2688498
- Subdivision:
- Fairway Farms At Meadow Glen
ADDITIONAL INFORMATION
Discover this stunning two-story brick home, featuring 4 bedrooms and 2.5 baths, situated on a flat lot. Located in a charming community with a pool and underground utilities, it's conveniently near Long Hollow Pike Golf Course and Old Hickory Lake. This home, built in 2019, has had only one owner and includes a two-car garage.
- Type:
- Single Family
- Sq.Ft.:
- 3,097
- Status:
- Active
- Beds:
- 3
- Lot size:
- 7.29 Acres
- Year built:
- 1995
- Baths:
- 3.00
- MLS#:
- 2685683
- Subdivision:
- N/a
ADDITIONAL INFORMATION
Beautiful custom build home on 7.29 acres, 10 minutes from Gallatin city square. Three bedroom, 2.5 bath, jacuzzi tub with large walk-in closet in primary bath. Kitchen/dinning area with large island cooktop and stainless steel appliances, trash compactor, RO water system, whole house water filter. Open family room with 2 sided fireplace, dining room, laundry room, pantry. Flooring hardwood, tile and carpet. Detached 2 car garage and bonus room with connecting breeze way to house. 18 x 33 saltwater pool with 32 x 43 deck with solar lighting. Barn with electricity and water. Gas/electric HVAC.
$427,900
951 Belvedere Dr Gallatin, TN 37066
- Type:
- Single Family
- Sq.Ft.:
- 2,020
- Status:
- Active
- Beds:
- 3
- Lot size:
- 0.48 Acres
- Year built:
- 1992
- Baths:
- 3.00
- MLS#:
- 2685768
- Subdivision:
- Bel-air Sec 2
ADDITIONAL INFORMATION
Bring us an offer! This home has been very well maintained and has had a few upgrades such as a custom tile sit down shower in the master bath, quartz counter tops, freshly sealed driveway and 7 yr old roof. It has several walk in closets along with other additional storage options. Ready to move right in and add your touches. Nice 12x12 deck on back overlooking the beautiful corner lot. Youre just down the street from Walmart and literally everything else. Buyer and buyers agent to confirm all pertinent info.
$1,480,000
1588 Boardwalk Pl Gallatin, TN 37066
- Type:
- Single Family
- Sq.Ft.:
- 4,609
- Status:
- Active
- Beds:
- 4
- Lot size:
- 0.38 Acres
- Year built:
- 2014
- Baths:
- 5.00
- MLS#:
- 2685486
- Subdivision:
- Foxland Harbor
ADDITIONAL INFORMATION
Well designed home in Foxland Harbor sits alongside 9th fairway of TN Grasslands 18 Hole Links Golf Course and across the street view of Old Hickory Lake. Many nice views from inside this home! Backyard Retreat has Stunning heated pool, firepit w nice view of golf course, fenced rear lawn, covered outdoor kitchen has motorized screens. Lovely Kitchen w nice flow into the Living Rm. Kitchen Pantry w custom shelving. Tall ceilings & gas fireplace in Living Rm. Formal Dining Rm. Enjoy your spacious Owner's Suite w California closet plus 2 more Bedrooms suites on main! Lrg main floor Bonus Rm. On 2nd level you'll find another bedroom, full bath, Media Rm and LOTS of storage. Lower level has a 3 car garage plus Exercise Rm. Gutter Guards. Lutron lighting control system, Nest programmable thermostat. ADT security system. Hardwood floors. Pool bath access from outside. Foxland Harbor is less than 30 min to Music City for work or play. TN Grasslands membership separate/optional.
$849,900
100 N Dames Ave Gallatin, TN 37066
- Type:
- Single Family
- Sq.Ft.:
- 3,574
- Status:
- Active
- Beds:
- 4
- Lot size:
- 0.52 Acres
- Year built:
- 2007
- Baths:
- 4.00
- MLS#:
- 2684825
- Subdivision:
- Lakes Of Savannah
ADDITIONAL INFORMATION
***Nestled on a cul-de-sac in a quiet neighborhood, this lovely home features an open concept layout with 4 bedrooms and 3.5 baths ideal for entertaining and accommodating the entire family. The main floor includes the primary suite and 2 guest bedrooms, each with a full bathroom. The kitchen opens to the family room, casual dining area, and formal dining room. A charming office with French doors completes the main floor. Upstairs, you'll find a bonus room and a large (21x15) additional bedroom that can easily be used as an office, gym, or playroom. The backyard has a beautiful, heated fiberglass pool with a tranquil waterfall feature for year-round relaxation and fun. Enjoy the pool and backyard with privacy of over 2 acres of common area that can't be developed in the future. This well-maintained home has a brand-new roof, high efficiency HVAC systems, new pool equipment, fenced backyard, irrigation system, fresh paint, and new carpet, all waiting for you to enjoy rather than replace.
$289,000
542 Tappan Lane Gallatin, TN 37066
Open House:
Friday, 1/24 11:00-4:00PM
- Type:
- Townhouse
- Sq.Ft.:
- 1,214
- Status:
- Active
- Beds:
- 2
- Year built:
- 2024
- Baths:
- 3.00
- MLS#:
- 2684300
- Subdivision:
- Oxford Station
ADDITIONAL INFORMATION
MOVE THIS YEAR! Brand New townhome that back to 4 acres of open space!!! Privacy at its finest! Enjoy being in our new Phase IV - with luxury finishes inside, new front exterior color schemes and community events! This top selling townhome plan features 2 bedroom, 2.5 baths, gorgeous kitchen and a private back patio. Financing incentives with preferred lender!
- Type:
- Townhouse
- Sq.Ft.:
- 1,656
- Status:
- Active
- Beds:
- 3
- Lot size:
- 0.02 Acres
- Year built:
- 2024
- Baths:
- 3.00
- MLS#:
- 2681300
- Subdivision:
- Harbor Crossing
ADDITIONAL INFORMATION
Brand new, energy-efficient home available NOW! The foyer leads into the open-concept living area and kitchen. Upstairs, the primary suite offers dual sinks and a walk-in closet. White cabinets with chipped ice quartz countertops, EVP flooring with gray tweed carpet come in our Balanced package. Now open in Gallatin. Harbor Crossing offers two-story townhomes with the latest design trends. With a premier location on the western edge of Gallatin - convenient to downtown, Station Camp Creek, and the shops and restaurants of Indian Lake in Hendersonville. Schedule a tour today to discover all the great things that Harbor Crossing as to offer. Each of our homes is built with innovative, energy-efficient features designed to help you enjoy more savings, better health, real comfort and peace of mind. Ask us how to secure a below market interest rate for this home.
$342,620
414 Bishop Blvd Gallatin, TN 37066
- Type:
- Townhouse
- Sq.Ft.:
- 1,511
- Status:
- Active
- Beds:
- 3
- Year built:
- 2024
- Baths:
- 3.00
- MLS#:
- 2677899
- Subdivision:
- Oxford Station
ADDITIONAL INFORMATION
Welcome Home to the Savannah Floorplan! This craftsman townhome features a stunning brick and James Hardie exterior with a covered front porch, 1 Car Garage and private back patio. Step inside the home where you will find an entry foyer complete with coat closet and arched openings that lead you down the hall to the open kitchen, flex area and living room. The spacious kitchen includes a pantry and an optional island. Call to see how you can get a 4.99% Interest Rates on select homes with use of Preferred Lender!* Limited Time only special, subject to change. Call today!
$339,920
406 Bishop Blvd Gallatin, TN 37066
- Type:
- Townhouse
- Sq.Ft.:
- 1,511
- Status:
- Active
- Beds:
- 3
- Year built:
- 2024
- Baths:
- 3.00
- MLS#:
- 2677897
- Subdivision:
- Oxford Station
ADDITIONAL INFORMATION
Welcome Home to the Savannah Floorplan! This craftsman townhome features a stunning brick and James Hardie exterior with a covered front porch, 1 Car Garage and private back patio. Step inside the home where you will find an entry foyer complete with coat closet and arched openings that lead you down the hall to the open kitchen, flex area and living room. The spacious kitchen includes a pantry and an optional island. Call to see how you can get a 4.99% Interest Rates on select homes with use of Preferred Lender!* Limited Time only special, subject to change. Call today!
$480,000
1099 Lakeshore Dr Gallatin, TN 37066
- Type:
- Single Family
- Sq.Ft.:
- 2,434
- Status:
- Active
- Beds:
- 3
- Lot size:
- 0.61 Acres
- Year built:
- 1997
- Baths:
- 3.00
- MLS#:
- 2763857
- Subdivision:
- Lake Charland Est Se
ADDITIONAL INFORMATION
Welcome to your dream home in the heart of Gallatin, Tennessee! This spacious 3-bedroom, 2 1/2-bath brick HOME HAS BEEN REFRESHED FROM TOP TO BOTTOM WITH NEW PAINT ON THE WALLS, TRIM, AND CEILINGS, AS WELL AS BRAND-NEW CARPET. Step inside to discover beautiful hardwood floors that flow seamlessly through all living areas. The updated kitchen features stunning granite countertops and a stylish backsplash. The utility room, complete with a sink, adds convenience to your daily routine. You’ll also appreciate the extra-large two-car attached garage, providing ample space for vehicles and storage. Enjoy outdoor living at its finest with a wraparound covered front porch, perfect for morning coffee or evening relaxation, and a large covered back patio, ideal for entertaining guests or unwinding after a long day. Located in a charming neighborhood with no HOA and just steps from Old Hickory Lake! Home has never flooded and doesn’t require flood insurance.
$427,000
1006 Belvedere Dr Gallatin, TN 37066
- Type:
- Single Family
- Sq.Ft.:
- 2,041
- Status:
- Active
- Beds:
- 4
- Lot size:
- 0.55 Acres
- Year built:
- 2004
- Baths:
- 4.00
- MLS#:
- 2675733
- Subdivision:
- Bel Air Subdivision
ADDITIONAL INFORMATION
Welcome to a majestic abode that exudes charm and elegance! Upon entering this property, you'll immediately appreciate the neutral color paint scheme, which creates a sense of calmness and warmth, making you feel instantly at home. The kitchen features all stainless steel appliances, providing everything you need for your culinary adventures. The freshly painted interior adds a refreshing touch to the overall aesthetic.In the warmer months, the deck offers a perfect space to enjoy the outdoors, whether you're reading a gripping novel or starting your day with a cup of coffee.Every aspect of this property has been carefully considered to ensure a comfortable and convenient lifestyle. This home has been virtually staged to illustrate its potential. Seller may consider buyer concessions if made in an offer
$1,045,000
2178 Gorden Xing Gallatin, TN 37066
- Type:
- Single Family
- Sq.Ft.:
- 3,941
- Status:
- Active
- Beds:
- 4
- Lot size:
- 0.59 Acres
- Year built:
- 2013
- Baths:
- 4.00
- MLS#:
- 2761129
- Subdivision:
- Savannah
ADDITIONAL INFORMATION
A true backyard oasis awaits you at 2178 Gorden Crossing! The stunning interior includes a completely renovated kitchen with luxury custom cabinets, granite counters and high-end appliances. Microwave/convection oven combo and gas stove are a cook's delight! Kitchen is open to the den and breakfast area for great conversations. Primary bedroom is spacious with double walk in closets in the primary bathroom. Upstairs loft area is perfect for cozying up with a book.
$1,725,000
886 Fairington Pvt Way Gallatin, TN 37066
- Type:
- Single Family
- Sq.Ft.:
- 4,352
- Status:
- Active
- Beds:
- 4
- Baths:
- 4.00
- MLS#:
- 2674969
- Subdivision:
- Fairvue Plantation
ADDITIONAL INFORMATION
John H Friedman Construction NEW CONSTRUCTION! This is the last available lot overlooking Gracie Lake with incredible views of the golf course and lake. Sophisticated luxurious custom details throughout, there are two HOA approved plans to choose from. Plan #1 4352 sq. ft. List price $1,725,000.00 Optional 2nd Level Floor Plan #2 available at 5082 sq. ft. Price TBD. This plan is two stories, the rendering would change slightly in the front to exclude the 3rd floor window as well as the roof line excluding the upper level dormer. Tennessee Grasslands membership is not included. Date of completion TBD. All changes and upgrades will be negotiated with John H Friedman Construction.
$980,000
148 Phosphate Ln Gallatin, TN 37066
- Type:
- Single Family
- Sq.Ft.:
- 4,100
- Status:
- Active
- Beds:
- 5
- Lot size:
- 5.01 Acres
- Year built:
- 2006
- Baths:
- 4.00
- MLS#:
- 2673097
- Subdivision:
- Rutledge Est
ADDITIONAL INFORMATION
Open floor plan! The house sits on a hill with gorgeous views. Country living in a peaceful atmosphere on 5 acres. Spanning 4100 square feet, this home has 5 spacious bedrooms and 4 full bathrooms, ample space for both relaxation and entertainment. Upon entering, you are greeted by a grand foyer that leads to the kitchen, office and living room. The kitchen is a cooks dream featuring plenty of granite countertops, double oven, large pantry and plenty of cabinets. The house has a spacious open concept floor plan. Retreat to the serene master suite, complete with an en-suite bathroom and ample closet space. The upstairs loft is 20x17. Newly painted rooms. A 3000 square foot green house to grow your own vegetables year round. New hot water heaters. New roof and gutters w/25 year transferrable warranty. 2.5 car heated and cooled attached garage.12x28 detached work shop.Enjoy the covered Trex deck outdoor living or swim in the pool on a hot day or take a dip in the hot tub in the winter
$315,000
551 Becks Pl Gallatin, TN 37066
- Type:
- Townhouse
- Sq.Ft.:
- 1,574
- Status:
- Active
- Beds:
- 3
- Lot size:
- 0.05 Acres
- Year built:
- 2022
- Baths:
- 3.00
- MLS#:
- 2669648
- Subdivision:
- Cumberland Point Ph1
ADDITIONAL INFORMATION
This nearly new townhome in Cumberland Point offers contemporary living just minutes from historic downtown Gallatin and convenient access to Hwy 109 for easy commuting. The modern kitchen boasts an island, pantry, and sleek stainless steel appliances, perfect for culinary enthusiasts. Enjoy ample storage with walk-in closets throughout and an owner's suite featuring double vanities and a large shower. Offering a spacious garage and an open area behind the rear patio, providing a serene outdoor retreat. Experience the perfect blend of style and convenience in this desirable location. Seller can close quickly!
- Type:
- Condo
- Sq.Ft.:
- 1,478
- Status:
- Active
- Beds:
- 3
- Year built:
- 2005
- Baths:
- 2.00
- MLS#:
- 2665965
- Subdivision:
- Lenox Place Ph 1
ADDITIONAL INFORMATION
*Newly Renovated *A three-bedroom condo on one level with two full bathrooms, new flooring not shown in photos, and a two-car garage is spacious and convenient. Plus, having dog walking trails and access to a clubhouse/pool adds to the appeal, especially for those who enjoy an active lifestyle. Being in a 55+ community offers a peaceful and well-maintained environment. It is a great option for anyone looking for both comfort and convenience in their living space.
$999,900
1136 Windsor Dr Gallatin, TN 37066
- Type:
- Single Family
- Sq.Ft.:
- 4,188
- Status:
- Active
- Beds:
- 4
- Lot size:
- 1.79 Acres
- Year built:
- 1974
- Baths:
- 4.00
- MLS#:
- 2665886
- Subdivision:
- Winston Pl Sub Sec
ADDITIONAL INFORMATION
This fabulous contempory/tudor on 1.7 acres has a water view that will take your breath away the moment you walk in! Stunning redesigned and renovated (by Frank Stasek) home features a 45'x16' Florida room with wet bar, dining and exercise areas. Lovely bath with nice sitting area and soaking tub. Immense formal living room and an additional gathering room with dynamic stone fireplace. Gourmet kitchen with central island and a desk. Divine custom built cabinetry and door trims. Extra large half bath off of garage to accommodate pool guests. Pool has wrought iron and stone fencing. Exceptional white oak hardwood flooring! Unparalleled level of luxury is evident throughout this grand home. This hilltop beauty has an ice guard and copper flashing on the roof. The exterior stone was mined for the property in Jamestown, TN. Very unique home perfectly positioned on a lovely lot!
- Type:
- Single Family
- Sq.Ft.:
- 2,685
- Status:
- Active
- Beds:
- 3
- Lot size:
- 0.98 Acres
- Year built:
- 1977
- Baths:
- 2.00
- MLS#:
- 2672882
- Subdivision:
- Winston Place Sec 3
ADDITIONAL INFORMATION
Welcome to this remodeled ranch home on a 1-acre lot. This home blends comfort and style and has three bedrooms, two baths, and wood laminate floors. Enjoy the expansive fenced backyard and large carport. A highlight is the separate 900 sqft apartment, currently used as a permitted Airbnb, generating over $20,000 per year in gross income. This property offers a perfect blend of modern amenities and investment potential. The listing has been off the market from August 17th until September 21st, the contract fell out because of financing
- Type:
- Other
- Sq.Ft.:
- 1,763
- Status:
- Active
- Beds:
- 3
- Lot size:
- 0.11 Acres
- Year built:
- 2024
- Baths:
- 2.00
- MLS#:
- 2666437
- Subdivision:
- The Paddock At Kennesaw Farms
ADDITIONAL INFORMATION
Welcome to this brand-new, to-be-built home in the desirable Paddock at Kennesaw Farms! Nestled in the heart of Gallatin, this stunning 1,763 sq. ft. home features 3 spacious bedrooms, 2 full baths, and an open-concept layout perfect for modern living. The Meade A design boasts high-quality all-brick construction, a single-story layout with stylish interior finishes including carpet and laminate floors. The chef-inspired kitchen comes equipped with an electric single oven and stove, offering a seamless cooking experience. Enjoy dual-zone natural gas heating and cooling for year-round comfort. The home includes a two-car rear-attached garage and sits on a low-maintenance 0.11-acre lot. Located near top-rated Station Camp schools, this community offers convenience to shopping, dining, and major thoroughfares. HOA amenities include lawn care and more. Currently under contract with backup offers accepted. Schedule your visit today—your dream home awaits!
- Type:
- Single Family
- Sq.Ft.:
- 2,318
- Status:
- Active
- Beds:
- 3
- Lot size:
- 0.35 Acres
- Year built:
- 2005
- Baths:
- 2.00
- MLS#:
- 2611319
- Subdivision:
- Stone Creek
ADDITIONAL INFORMATION
The seller is offering $10,000 for the buyer's closing costs. Backs to 51-acre Farm, Short Walk to scenic Greenway, Neighborhood playground, Located in a private cul-de-sac in the Station Camp school zone! Super convenient access to Hwy 386, Long Hollow Pike, I-65! Level yard, Mature landscaping. Only 1-2 steps into this One-level (and a bonus room!) Brick home! Hardwoods, Tile, Built-in Speakers, Tumbled stone/tile backsplash, 10' ceiling, tray ceiling. Oversized aggregate patio with a cozy gazebo, shades, outdoor speaker, firepit and plenty of room for grilling. Flood plain creates privacy! Plenty of parking and play area in the driveway. Includes Washer, Dryer, New Kitchen Refrigerator, Built-in Sound system & more! Garage includes storage shelves, garden tool organizers, cabinets w/ workspace and drawers.
Andrea D. Conner, License 344441, Xome Inc., License 262361, [email protected], 844-400-XOME (9663), 751 Highway 121 Bypass, Suite 100, Lewisville, Texas 75067


Listings courtesy of RealTracs MLS as distributed by MLS GRID, based on information submitted to the MLS GRID as of {{last updated}}.. All data is obtained from various sources and may not have been verified by broker or MLS GRID. Supplied Open House Information is subject to change without notice. All information should be independently reviewed and verified for accuracy. Properties may or may not be listed by the office/agent presenting the information. The Digital Millennium Copyright Act of 1998, 17 U.S.C. § 512 (the “DMCA”) provides recourse for copyright owners who believe that material appearing on the Internet infringes their rights under U.S. copyright law. If you believe in good faith that any content or material made available in connection with our website or services infringes your copyright, you (or your agent) may send us a notice requesting that the content or material be removed, or access to it blocked. Notices must be sent in writing by email to [email protected]. The DMCA requires that your notice of alleged copyright infringement include the following information: (1) description of the copyrighted work that is the subject of claimed infringement; (2) description of the alleged infringing content and information sufficient to permit us to locate the content; (3) contact information for you, including your address, telephone number and email address; (4) a statement by you that you have a good faith belief that the content in the manner complained of is not authorized by the copyright owner, or its agent, or by the operation of any law; (5) a statement by you, signed under penalty of perjury, that the information in the notification is accurate and that you have the authority to enforce the copyrights that are claimed to be infringed; and (6) a physical or electronic signature of the copyright owner or a person authorized to act on the copyright owner’s behalf. Failure t
Gallatin Real Estate
The median home value in Gallatin, TN is $394,000. This is lower than the county median home value of $395,400. The national median home value is $338,100. The average price of homes sold in Gallatin, TN is $394,000. Approximately 57.14% of Gallatin homes are owned, compared to 35.85% rented, while 7.01% are vacant. Gallatin real estate listings include condos, townhomes, and single family homes for sale. Commercial properties are also available. If you see a property you’re interested in, contact a Gallatin real estate agent to arrange a tour today!
Gallatin, Tennessee 37066 has a population of 43,306. Gallatin 37066 is less family-centric than the surrounding county with 26.93% of the households containing married families with children. The county average for households married with children is 32.82%.
The median household income in Gallatin, Tennessee 37066 is $62,881. The median household income for the surrounding county is $73,517 compared to the national median of $69,021. The median age of people living in Gallatin 37066 is 38.2 years.
Gallatin Weather
The average high temperature in July is 88.6 degrees, with an average low temperature in January of 26 degrees. The average rainfall is approximately 52.1 inches per year, with 3.1 inches of snow per year.
