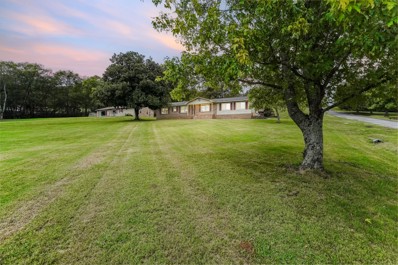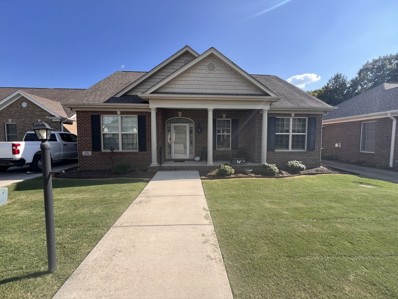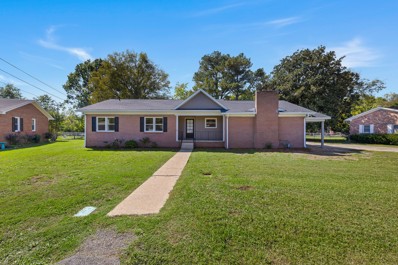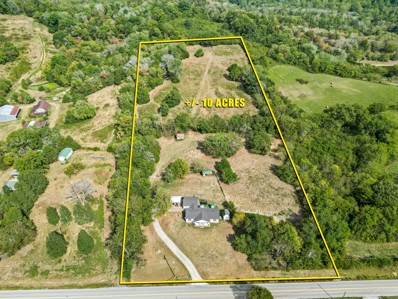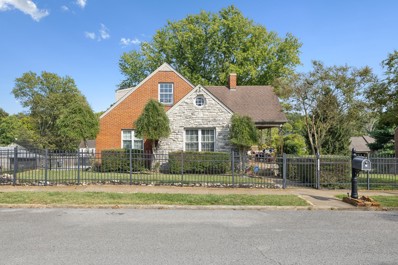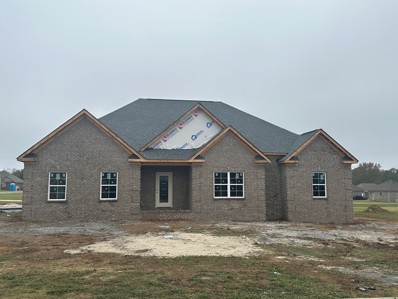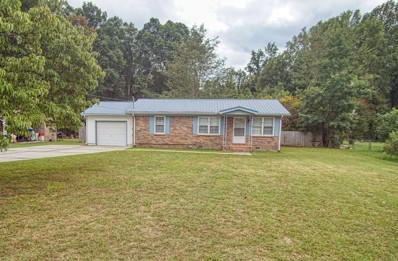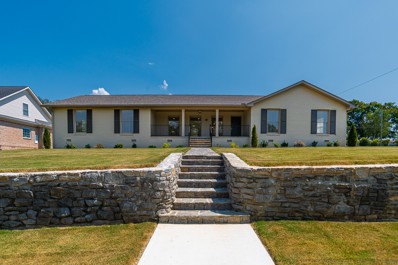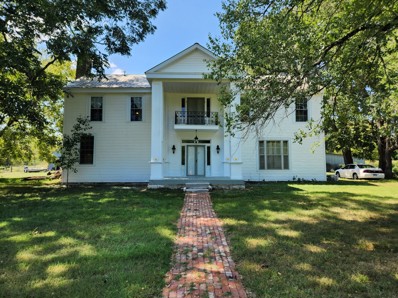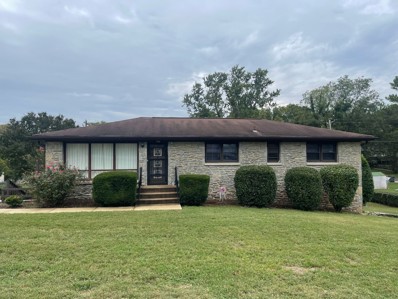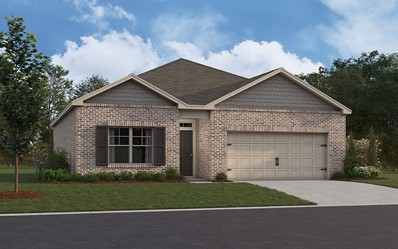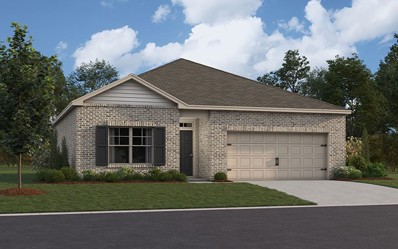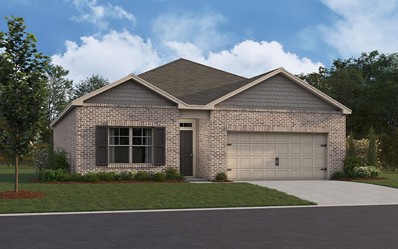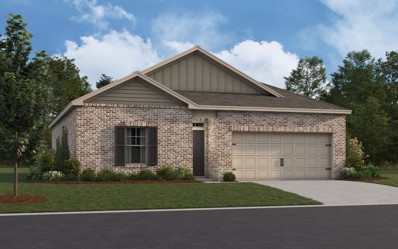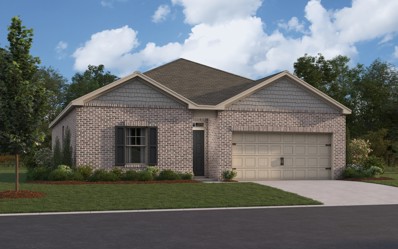Fayetteville TN Homes for Sale
- Type:
- Single Family
- Sq.Ft.:
- 1,292
- Status:
- Active
- Beds:
- 3
- Lot size:
- 0.73 Acres
- Year built:
- 2008
- Baths:
- 2.00
- MLS#:
- 2746345
- Subdivision:
- Coltoncreek Estates
ADDITIONAL INFORMATION
This charming 3-bedroom, 2-bathroom home is perfect for families, pet lovers, or retirees! With a spacious open floor plan, this well-maintained property features vinyl flooring throughout. Enjoy tray ceilings in the living room and vaulted ceilings in the master suite, which includes a walk-in closet. Each bedroom boasts walk-in closets for added storage space. The backyard offers privacy with a tree line, a wooden deck, and a fully fenced yard—perfect for outdoor enjoyment. Additional highlights include a covered front porch and a detached 20x30 garage with electricity. Situated on a .73-acre lot, this home also features a spacious laundry room. Conveniently located near shopping and amenities, this home won’t last long! 3 Ring Cameras remain with home.
- Type:
- Single Family
- Sq.Ft.:
- 1,750
- Status:
- Active
- Beds:
- 5
- Lot size:
- 0.9 Acres
- Year built:
- 1978
- Baths:
- 2.00
- MLS#:
- 2740424
- Subdivision:
- N/a
ADDITIONAL INFORMATION
Charming 5-bedroom, 2-bathroom home on just under an acre, featuring an inviting in-ground pool. Spacious living areas and a large yard make it perfect for family and entertaining. **Sellers will provide or install a new pool liner if buyer request.
$420,000
16 East Ln Fayetteville, TN 37334
- Type:
- Single Family
- Sq.Ft.:
- 2,500
- Status:
- Active
- Beds:
- 5
- Lot size:
- 3.1 Acres
- Year built:
- 1963
- Baths:
- 3.00
- MLS#:
- 2739207
- Subdivision:
- Pines Est 2
ADDITIONAL INFORMATION
*MOTIVATED SELLER *Discover serene living just minutes from Huntsville, Alabama, in this charming brick home nestled on a picturesque 3-acre property with a tree-lined driveway. This spacious residence features 5 bedrooms and an oversized kitchen with a large granite island, perfect for family gatherings. Enjoy great natural light throughout the home and a welcoming front porch made for relaxing. With a 2-car garage and a private basketball court, this home is ideal for both leisure and active lifestyles. Don’t miss your chance to own this exceptional retreat in a convenient location!
- Type:
- Single Family
- Sq.Ft.:
- 1,554
- Status:
- Active
- Beds:
- 3
- Lot size:
- 1 Acres
- Year built:
- 1977
- Baths:
- 2.00
- MLS#:
- 2708987
ADDITIONAL INFORMATION
Situated on 1 full acre right outside of Fayetteville city limits, this charming home offers the amenities of living in a rural area, while still having a quick commute to Huntsville and surrounding areas. It has a fully fenced backyard, detached 2 car garage/shop, a new roof, and new vapor barrier under the house!
$369,900
116 Riley Cir Fayetteville, TN 37334
- Type:
- Single Family
- Sq.Ft.:
- 2,216
- Status:
- Active
- Beds:
- 3
- Lot size:
- 0.17 Acres
- Year built:
- 2016
- Baths:
- 2.00
- MLS#:
- 2706986
- Subdivision:
- Wellsbrook Village Subd
ADDITIONAL INFORMATION
Beautiful brick home on one level low to the ground with handicap access. 3 bedrooms and 2 bathrooms. Large garage in the back. Large screened-in porch could become a 4th bedroom easily. Two spare bedrooms can be an in-law or caretaker suite. This one is a must see!
- Type:
- Single Family
- Sq.Ft.:
- 1,320
- Status:
- Active
- Beds:
- 3
- Lot size:
- 0.59 Acres
- Year built:
- 2003
- Baths:
- 2.00
- MLS#:
- 2706142
- Subdivision:
- Brookwood Est Iii
ADDITIONAL INFORMATION
This beautifully remodeled brick home in the sought-after Brookwood Estates Subdivision has been extensively updated, offering a fresh, modern feel throughout. Renovations include a brand-new roof (less than a year old), new HVAC system, new hot water heater, new updated kitchen countertops, and new flooring throughout the whole home!! The elegant trey ceilings in the master suite and living room, along with 9-foot smooth ceilings, enhance the open, inviting atmosphere. The fenced backyard, surrounded by trees, provides privacy and tranquility. A 1-year American Shield ShieldGold home warranty is included, plus a $500 Home Depot credit toward a washer and dryer at closing with an acceptable offer by 1/1/25. Don’t miss this move-in-ready gem!
- Type:
- Single Family
- Sq.Ft.:
- 2,166
- Status:
- Active
- Beds:
- 3
- Lot size:
- 0.53 Acres
- Year built:
- 1962
- Baths:
- 2.00
- MLS#:
- 2747130
- Subdivision:
- Scenic Hills 6
ADDITIONAL INFORMATION
This newly renovated 3 bed, 2 bath brick ranch is a must-see! The home features brand-new luxury vinyl plank (LVP) flooring throughout, with stylish new tile in both bathrooms. The kitchen has been fully renovated, boasting new cabinetry and sleek stainless steel appliances. The open-concept living area flows into a separate den with a cozy fireplace and direct access to the covered patio. Additional upgrades include new windows, a new roof, recessed lighting, and modern fixtures throughout the home. Motion sensor lights have been installed in the closets and on both porches for added convenience. The exterior has been freshly landscaped, giving the property a clean, inviting curb appeal. Conveniently located just one mile from historic downtown Fayetteville and Pebble Creek Golf Course, this home also backs up to Ralph Askins Elementary School, offering excellent proximity to local amenities. Perfect for those looking to enjoy both comfort and style!
- Type:
- Single Family
- Sq.Ft.:
- 1,488
- Status:
- Active
- Beds:
- 4
- Lot size:
- 0.71 Acres
- Year built:
- 2010
- Baths:
- 2.00
- MLS#:
- 2705165
- Subdivision:
- Stoneybrook Est
ADDITIONAL INFORMATION
Welcome to your new home in Fayetteville, TN! This spacious 4-bedroom, 2-bathroom residence is nestled on a generous 0.71-acre lot, offering ample space for outdoor activities and relaxation. The interior features an inviting layout, perfect for both entertaining and everyday living. With fresh paint and new carpet throughout, this residence has a clean, modern and ambiance. The expansive backyard provides endless possibilities for gardening, play, or simply enjoying the great outdoors. Don’t miss the opportunity to make this beautiful home your own!
- Type:
- Single Family
- Sq.Ft.:
- 2,080
- Status:
- Active
- Beds:
- 3
- Lot size:
- 9.88 Acres
- Year built:
- 1987
- Baths:
- 2.00
- MLS#:
- 2704071
- Subdivision:
- Na
ADDITIONAL INFORMATION
Escape to the idyllic countryside with this inviting home on 739 Shelbyville Hwy. Enjoy sweeping views of the landscape from the covered front porch, where you can unwind and soak in the serenity. Inside, you'll find three comfortable bedrooms, two well-appointed bathrooms, and a spacious living area perfect for relaxation and entertainment. The eat-in kitchen boasts extra cabinet space, making meal preparation a breeze. Situated on a sprawling 9.88 acres, this property offers ample outdoor space, including a fenced backyard ideal for farm animals. With three storage buildings for added convenience, this rural retreat is ready to welcome you home!
$390,000
505 4th Ave Fayetteville, TN 37334
- Type:
- Single Family
- Sq.Ft.:
- 3,934
- Status:
- Active
- Beds:
- 3
- Lot size:
- 0.26 Acres
- Year built:
- 1948
- Baths:
- 3.00
- MLS#:
- 2703210
- Subdivision:
- N West End Add 1
ADDITIONAL INFORMATION
This adorable cottage home sits on a highly desired Avenue in town. Only having three owners this home boast character and history. The main level offers two bedrooms and two bathrooms with a formal living and dining. It also features a large family room with built-in bookcases. The upstairs includes a linen closet, full WIC bedroom and 3/4 bath. The basement is heated/cooled with an attached garage. The possibilities for the basement are endless. Fenced in front yard and back yard. Alley way entrance to garage. Don't miss out on this opportunity to own this quaint home in Fayetteville city limits.
$468,400
0 Ivy Drive Fayetteville, TN 37334
- Type:
- Single Family
- Sq.Ft.:
- 2,237
- Status:
- Active
- Beds:
- 3
- Lot size:
- 0.48 Acres
- Baths:
- 3.00
- MLS#:
- 2702346
- Subdivision:
- Southpointe Landing
ADDITIONAL INFORMATION
2,237 sq ft all Brick Traditional Style Home.Spacious interior with entry Foyer, Dining Room, Kitchen with soft-closed cabinets and drawers, granite countertops, vented Wood Hood and 8 ft island. Fireplace with natural gas logs. The super 18x14 Master Bedroom has a built-in Fireplace for cozy evenings. Master bathroom with spa tub and separate tiled shower, large walk-in closet. Two additional bedrooms with another one and a half bath. Enjoy spending outdoor time on the 12x13 screened in Veranda or the adjoining grilling back porch. Half acre lot, established subdivision, NO HOA. $468,400 Completion by the end of February.
- Type:
- Single Family
- Sq.Ft.:
- 1,035
- Status:
- Active
- Beds:
- 3
- Lot size:
- 0.52 Acres
- Year built:
- 1958
- Baths:
- 1.00
- MLS#:
- 2744512
- Subdivision:
- Highland Rim Subdivision
ADDITIONAL INFORMATION
Back on the market at no fault of the seller! Conveniently located just 10 minutes from Fayetteville Walmart and only 12 minutes to the Alabama state line, this 3 bed 1 bath brick home is ready to welcome home its new owners! It offers a metal roof, vinyl sided attached garage, covered back porch, cozy yet spacious .49 acre lot, hardwood floors in the main living space and bedrooms, roomy eat-in kitchen, and a separate laundry room. This home is perfect for anyone looking to make it their own with a bit of tlc. Schedule your private tour today! Home being sold As-Is, Where Is.
- Type:
- Single Family
- Sq.Ft.:
- 1,375
- Status:
- Active
- Beds:
- 3
- Lot size:
- 0.73 Acres
- Year built:
- 1974
- Baths:
- 1.00
- MLS#:
- 2701240
- Subdivision:
- Eastwood Est
ADDITIONAL INFORMATION
Here is a charming three bed, one bath house in the perfect location. South Park City, on a quiet street in a very stable neighborhood. This straight and clean, move-in-ready house is 2 minutes from 231/431, 5 minutes from the state line, and 10 minutes to Fayetteville. Ample storage with extra living space in a finished garage, with multiple storage buildings in it's big, fenced backyard. Investors welcome, would be a perfect rental.
$225,000
4 Riverton Dr Fayetteville, TN 37334
- Type:
- Single Family
- Sq.Ft.:
- 1,316
- Status:
- Active
- Beds:
- 2
- Lot size:
- 0.45 Acres
- Year built:
- 2007
- Baths:
- 2.00
- MLS#:
- 2699126
- Subdivision:
- Eagle Pointe Subd
ADDITIONAL INFORMATION
Only two minutes from Highland Rim Elementary, this home is convenient to Fayetteville or Huntsville, AL. Two bedroom septic system, it has an extra room with closet which has been used as a third bedroom. Fresh paint and new carpet inside, outside has just been pressure-washed, ready to move in. Nice trees in front yard. Front porch, deck in back. Enjoying living inside and out!
$514,900
707 5th Ave Fayetteville, TN 37334
- Type:
- Single Family
- Sq.Ft.:
- 2,512
- Status:
- Active
- Beds:
- 4
- Lot size:
- 0.36 Acres
- Year built:
- 1970
- Baths:
- 4.00
- MLS#:
- 2699746
- Subdivision:
- Scenic Hills 1
ADDITIONAL INFORMATION
Discover the perfect blend of charm and convenience in this exquisite single-family home centrally located in the heart of Fayetteville. Step into the inviting open-concept living space designed to exceed your expectations. Boasting four bedrooms, four bathrooms, and the luxury of two master bedrooms on one level, this recently renovated home offers a lavish experience. Revel in the modern upgrades, including LVP flooring, granite countertops, custom cabinets, crown molding, not one but two hot water heaters, two HVAC systems, and a spacious two-car garage. This is more than just a home; it's a testament to luxurious living.
- Type:
- Single Family
- Sq.Ft.:
- 1,574
- Status:
- Active
- Beds:
- 4
- Lot size:
- 0.63 Acres
- Year built:
- 1967
- Baths:
- 1.00
- MLS#:
- 2698328
- Subdivision:
- Na
ADDITIONAL INFORMATION
INVESTOR SPECIAL: Close to Huntsville and short drive to Fayetteville. This 4 bedroom home could make a great first home or rental with just a little TLC. New roof and windows, circle drive way ensures ease for access of Prospect Rd. You could make this all brick home family home yours today!
$1,299,000
2098 Charity Rd Fayetteville, TN 37334
- Type:
- Single Family
- Sq.Ft.:
- 6,728
- Status:
- Active
- Beds:
- 5
- Lot size:
- 111.46 Acres
- Year built:
- 1900
- Baths:
- 5.00
- MLS#:
- 2699341
- Subdivision:
- N/a
ADDITIONAL INFORMATION
Beautiful farm with large Antebellum home, beautiful creek on the property, lots of pasture area and woods. Multiple barns and sheds, great location to Lynchburg, Fayetteville and Huntsville. Home features beautiful woodwork, stone fireplaces, spacious bedrooms and bathrooms, formal dining room, open living room and kitchen. Ideal setup for a bed and breakfast, event venue, hunting lodge, spacious home for large family or looking to homestead. Ideal cattle farm with tons of potential.
$265,000
508 Scenic Dr Fayetteville, TN 37334
- Type:
- Single Family
- Sq.Ft.:
- 3,344
- Status:
- Active
- Beds:
- 4
- Lot size:
- 0.36 Acres
- Year built:
- 1962
- Baths:
- 2.00
- MLS#:
- 2703353
- Subdivision:
- Scenic Hills Add 4
ADDITIONAL INFORMATION
This spacious & well maintained 4 bedroom 2 bath rock home is conveniently located in the city limits. Features include a formal living room & a large great room with a fireplace. There are 3 bedrooms upstairs. The 4th bedroom is located downstairs and has a private entrance. In addition, downstairs there is a large rec room, a laundry area, and additional finished space. The refrigerator, dishwasher, cook top, double wall ovens, washer & dryer all stay. Outside there is a concrete driveway & a storage building. Make plans to see this great home!
$389,900
26 Simmons Rd Fayetteville, TN 37334
- Type:
- Single Family
- Sq.Ft.:
- 1,288
- Status:
- Active
- Beds:
- 3
- Lot size:
- 3.85 Acres
- Year built:
- 1963
- Baths:
- 2.00
- MLS#:
- 2695255
ADDITIONAL INFORMATION
Welcome to this cozy, all Brick 3 bedroom, 1.5 bath, home with basement, shop(parks up to 9 vehicles, a mechanic’s dream!) and 812sf apartment (above the shop) which provides the perfect extra space for family or rental income (recently rented for $800/month). At this advertised price, the property includes approx 3.8 acres, to be surveyed off from the current 8.4 acres upon receipt of an acceptable offer. The entire parcel can be negotiated for purchase as well, however, Seller will not entertain any “land only” options until the buyer for the home exercises their first right of refusal on the approximate 4.6 acres of remaining land. This is a gorgeous piece of property with mature trees that is hitting the market for the first time in 50 years. 25 mins to Huntsville, AL and only 1 and a half hour-ish to downtown Nashville!
$189,900
114 Creson Dr Fayetteville, TN 37334
- Type:
- Single Family
- Sq.Ft.:
- 1,708
- Status:
- Active
- Beds:
- 2
- Lot size:
- 0.6 Acres
- Year built:
- 1964
- Baths:
- 2.00
- MLS#:
- 2763451
- Subdivision:
- N Sec Valley View
ADDITIONAL INFORMATION
Back on Market with new price. All brick 2 bdrm 2 full bath home with 2 fireplaces. Large 2 car detached garage. Fenced in back area. Screened in back porch. Seller motivated.
- Type:
- Single Family
- Sq.Ft.:
- 1,335
- Status:
- Active
- Beds:
- 3
- Lot size:
- 0.27 Acres
- Year built:
- 2024
- Baths:
- 2.00
- MLS#:
- 2693567
- Subdivision:
- Bailey Park
ADDITIONAL INFORMATION
Under Construction-Estimated Completion November. Open House Daily! All Showings Welcome! The Aldridge Plan offers three bedrooms, two baths with an owner's suite featuring a spacious walk- in closet, and bath with a double sink vanity and walk-in shower. The open concept kitchen, dining room, and living room are ready to entertain. The kitchen has stainless steel appliances and granite countertops. Quartz countertops in bathrooms, and Flush mount LED Lighting throughout. SMART HOME equipped with alarm system panel, programmable thermostat, video doorbell, and more! All information to be verified by purchaser. Estimate Completion September. Similar photos were used for marketing purposes. Open House Daily!
- Type:
- Single Family
- Sq.Ft.:
- 1,335
- Status:
- Active
- Beds:
- 3
- Lot size:
- 0.26 Acres
- Year built:
- 2024
- Baths:
- 2.00
- MLS#:
- 2693561
- Subdivision:
- Bailey Park
ADDITIONAL INFORMATION
Under Construction-Estimated Completion September. Open House Daily! All Showings Welcome! The Aldridge Plan offers three bedrooms, two baths with an owner's suite featuring a spacious walk- in closet, and bath with a double sink vanity and walk-in shower. The open concept kitchen, dining room, and living room are ready to entertain. The kitchen has stainless steel appliances and granite countertops. Quartz countertops in bathrooms, and Flush mount LED Lighting throughout. SMART HOME equipped with alarm system panel, programmable thermostat, video doorbell, and more! All information to be verified by purchaser. Estimate Completion September. Similar photos were used for marketing purposes. Open House Daily!
- Type:
- Single Family
- Sq.Ft.:
- 1,335
- Status:
- Active
- Beds:
- 3
- Lot size:
- 0.26 Acres
- Year built:
- 2024
- Baths:
- 2.00
- MLS#:
- 2693552
- Subdivision:
- Bailey Park
ADDITIONAL INFORMATION
Under Construction-Estimated Completion September. Open House Daily! All Showings Welcome! The Aldridge Plan offers three bedrooms, two baths with an owner's suite featuring a spacious walk- in closet, and bath with a double sink vanity and walk-in shower. The open concept kitchen, dining room, and living room are ready to entertain. The kitchen has stainless steel appliances and granite countertops. Quartz countertops in bathrooms, and Flush mount LED Lighting throughout. SMART HOME equipped with alarm system panel, programmable thermostat, video doorbell, and more! All information to be verified by purchaser. Estimate Completion September. Similar photos were used for marketing purposes. Open House Daily!
- Type:
- Single Family
- Sq.Ft.:
- 1,558
- Status:
- Active
- Beds:
- 4
- Lot size:
- 0.27 Acres
- Year built:
- 2024
- Baths:
- 2.00
- MLS#:
- 2693541
- Subdivision:
- Bailey Park
ADDITIONAL INFORMATION
Under Construction-Estimated Completion September. Open House Daily! All Showings Welcome! The FREEPORT plan is a four bedroom, 2 bath home with owner’s suite featuring a spacious walk-in closet, and bath with double sink vanity and walk-in shower. Open concept kitchen, dining and living room area. Kitchen features stainless-steel appliances and granite countertops. Quartz countertops in bathrooms, and Flush mount LED Lighting throughout. SMART HOME equipped with alarm system panel, programmable thermostat, Video doorbell, and more! All information TBV by purchaser. Open House Daily! All showings are welcome!
- Type:
- Single Family
- Sq.Ft.:
- 1,558
- Status:
- Active
- Beds:
- 4
- Lot size:
- 0.27 Acres
- Year built:
- 2024
- Baths:
- 2.00
- MLS#:
- 2693522
- Subdivision:
- Bailey Park
ADDITIONAL INFORMATION
Under Construction-Estimated Completion September. Open House Daily! All Showings Welcome! The FREEPORT plan is a four bedroom, 2 bath home with owner’s suite featuring a spacious walk-in closet, and bath with double sink vanity and walk-in shower. Open concept kitchen, dining and living room area. Kitchen features stainless-steel appliances and granite countertops. Quartz countertops in bathrooms, and Flush mount LED Lighting throughout. SMART HOME equipped with alarm system panel, programmable thermostat, Video doorbell, and more! All information TBV by purchaser. Open House Daily! All showings are welcome!
Andrea D. Conner, License 344441, Xome Inc., License 262361, [email protected], 844-400-XOME (9663), 751 Highway 121 Bypass, Suite 100, Lewisville, Texas 75067


Listings courtesy of RealTracs MLS as distributed by MLS GRID, based on information submitted to the MLS GRID as of {{last updated}}.. All data is obtained from various sources and may not have been verified by broker or MLS GRID. Supplied Open House Information is subject to change without notice. All information should be independently reviewed and verified for accuracy. Properties may or may not be listed by the office/agent presenting the information. The Digital Millennium Copyright Act of 1998, 17 U.S.C. § 512 (the “DMCA”) provides recourse for copyright owners who believe that material appearing on the Internet infringes their rights under U.S. copyright law. If you believe in good faith that any content or material made available in connection with our website or services infringes your copyright, you (or your agent) may send us a notice requesting that the content or material be removed, or access to it blocked. Notices must be sent in writing by email to [email protected]. The DMCA requires that your notice of alleged copyright infringement include the following information: (1) description of the copyrighted work that is the subject of claimed infringement; (2) description of the alleged infringing content and information sufficient to permit us to locate the content; (3) contact information for you, including your address, telephone number and email address; (4) a statement by you that you have a good faith belief that the content in the manner complained of is not authorized by the copyright owner, or its agent, or by the operation of any law; (5) a statement by you, signed under penalty of perjury, that the information in the notification is accurate and that you have the authority to enforce the copyrights that are claimed to be infringed; and (6) a physical or electronic signature of the copyright owner or a person authorized to act on the copyright owner’s behalf. Failure t
Fayetteville Real Estate
The median home value in Fayetteville, TN is $201,800. This is lower than the county median home value of $212,900. The national median home value is $338,100. The average price of homes sold in Fayetteville, TN is $201,800. Approximately 47.69% of Fayetteville homes are owned, compared to 43.51% rented, while 8.8% are vacant. Fayetteville real estate listings include condos, townhomes, and single family homes for sale. Commercial properties are also available. If you see a property you’re interested in, contact a Fayetteville real estate agent to arrange a tour today!
Fayetteville, Tennessee 37334 has a population of 6,988. Fayetteville 37334 is more family-centric than the surrounding county with 29.01% of the households containing married families with children. The county average for households married with children is 26.87%.
The median household income in Fayetteville, Tennessee 37334 is $43,547. The median household income for the surrounding county is $57,455 compared to the national median of $69,021. The median age of people living in Fayetteville 37334 is 39.6 years.
Fayetteville Weather
The average high temperature in July is 89.6 degrees, with an average low temperature in January of 27.4 degrees. The average rainfall is approximately 55.5 inches per year, with 2.1 inches of snow per year.

