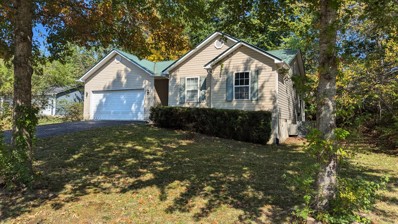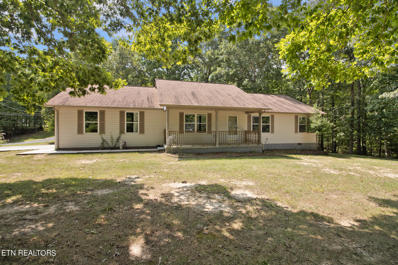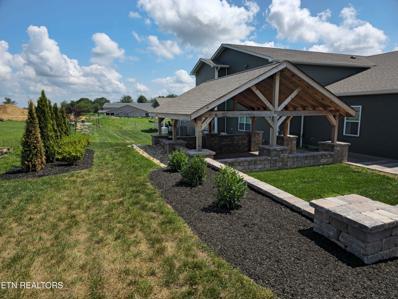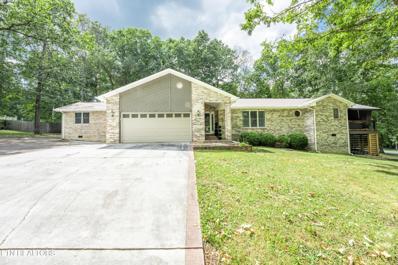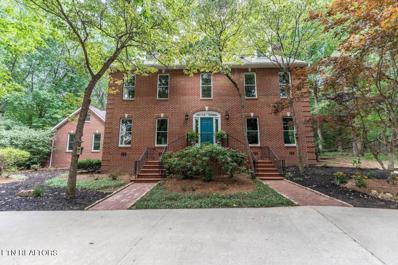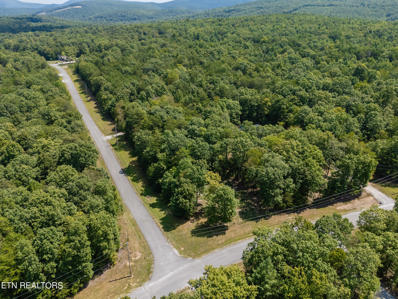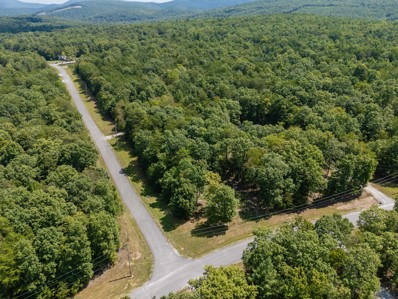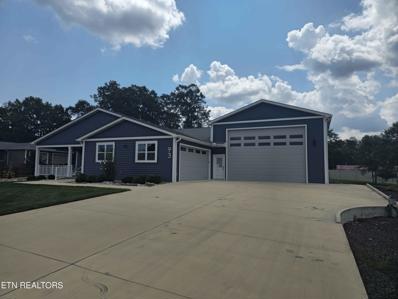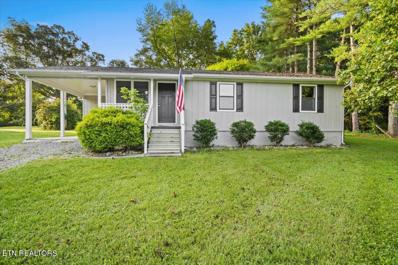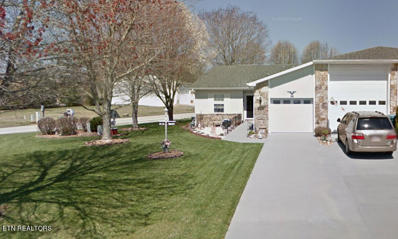Crossville TN Homes for Sale
$265,000
148 Chelsea Dr Crossville, TN 38555
- Type:
- Single Family
- Sq.Ft.:
- 1,129
- Status:
- Active
- Beds:
- 3
- Lot size:
- 0.24 Acres
- Year built:
- 1997
- Baths:
- 2.00
- MLS#:
- 2701461
- Subdivision:
- Colonial Ests Ph Ii
ADDITIONAL INFORMATION
Come check out this beautiful 3 bed 2 bath house it would make a great starter home. Owners have made recent updates as followed new flooring, hvac replaced end of last year also new gas water heater. Located in city limits and close to parks and lakes. Home is at the end of a quiet cul-de-sac and nice neighborhood.
$320,000
16 Deer Circle Crossville, TN 38555
- Type:
- Single Family
- Sq.Ft.:
- 1,674
- Status:
- Active
- Beds:
- 3
- Lot size:
- 2 Acres
- Year built:
- 1996
- Baths:
- 3.00
- MLS#:
- 1275335
- Subdivision:
- Sherwood Farms
ADDITIONAL INFORMATION
Welcome to your dream home! This beautifully maintained 1,674 sq ft ranch offers the perfect blend of comfort and space. Nestled on a sprawling 2-acre lot, this 3-bedroom, 2.5-bathroom gem is ideal for those seeking both privacy and convenience. Located in the county but within minutes to town, or Cumberland Mountain State Park. Home is being sold AS IS, buyer to verify all information.
$444,940
108 Bluff Rd Crossville, TN 38555
- Type:
- Single Family
- Sq.Ft.:
- 2,265
- Status:
- Active
- Beds:
- 3
- Lot size:
- 1.14 Acres
- Year built:
- 1990
- Baths:
- 2.00
- MLS#:
- 2699424
- Subdivision:
- The Bluffs Sec 1
ADDITIONAL INFORMATION
This charming 3/2 home in the coveted River Bend community offers a peaceful retreat on the golf course. Surrounded by mature trees, the property blends nature with contemporary convenience. The spacious living area, featuring vaulted ceilings and large windows, fills the home with natural light and offers picturesque views. French doors lead to a generous deck, perfect for outdoor dining and relaxation. The kitchen is a culinary enthusiast’s delight, with premium appliances and ample counter space. The master suite serves as a private sanctuary with direct deck access, ideal for enjoying the serene surroundings. Additional bedrooms are well-sized, providing comfort and privacy. With direct access to the golf course and a friendly community atmosphere, this move-in-ready home perfectly balances elegance and comfort, making it ideal for those seeking the best of River Bend living.
- Type:
- Other
- Sq.Ft.:
- 1,987
- Status:
- Active
- Beds:
- 2
- Lot size:
- 0.29 Acres
- Year built:
- 2022
- Baths:
- 2.00
- MLS#:
- 1274965
- Subdivision:
- The Gardens Ph Viii Plat Ii
ADDITIONAL INFORMATION
- Type:
- Single Family
- Sq.Ft.:
- 2,919
- Status:
- Active
- Beds:
- 3
- Lot size:
- 0.56 Acres
- Year built:
- 1989
- Baths:
- 2.00
- MLS#:
- 1274904
- Subdivision:
- Holiday Hills
ADDITIONAL INFORMATION
Great large all brick home in Holiday Hills across the street from the lake !!! Very nice floorplan with a large living room a large great room and a sunroom. Anderson windows. Tankless hot water heater. 3 year old Vinyl plank flooring throughout home. Central heat and air less than 1 year old. Newer composite decking on back deck. Newer overhang off master bedroom with a seasonal lake view. This is a must see home !!!
$315,000
395 Dayton Ave Crossville, TN 38555
- Type:
- Single Family
- Sq.Ft.:
- 1,390
- Status:
- Active
- Beds:
- 3
- Lot size:
- 0.39 Acres
- Year built:
- 2024
- Baths:
- 2.00
- MLS#:
- 2699765
- Subdivision:
- Colins Place
ADDITIONAL INFORMATION
SHOW-STOPPING New Construction located in the heart of Crossville City Limits! Custom 3BR/2BA Home features an exceptional layout with upscale finishes throughout, including: vaulted ceilings, granite counters, designer light fixtures, luxury vinyl, custom cabinetry, walk-in closets, large rooms throughout, concrete drive, covered porch, covered back deck, large standup encapsulated crawlspace with storage, situated on a large lot (0.4 acres). One Year Builder's Home Warranty is included. This home qualifies for 100% financing through Rural Development. Call today and expect to be impressed, OR take the 3D Virtual Tour HERE: https://my.matterport.com/show/?m=S1U1ob7z78E&mls=1
- Type:
- Single Family
- Sq.Ft.:
- 4,460
- Status:
- Active
- Beds:
- 3
- Lot size:
- 1.12 Acres
- Year built:
- 1991
- Baths:
- 4.00
- MLS#:
- 1274778
- Subdivision:
- Chadaweth
ADDITIONAL INFORMATION
Nestled on a oversized lot on a cul-de-sac, lies a federal style home surrounded by shade trees. Built in 1990, this home was modeled after the Davenport House in Savannah, Georgia. This one of a kind home is spacious and warm with the beautiful wood tones surrounding you as you walk through the front door. This beautiful all brick home has many additions including handcrafted timber frame construction with antique heart pine floors, window trim, chair rail molding, and tounge and groove cedar ceilings on both the first and second floors. This home is nearly 5000sqftwith 10 ft. ceilings on the main and second level and a wood burning fireplace that has gas connections if you decide to convert. The 3rd floor is very spacious, heated and cooled, unfinished space with 3 6ft+ dormers that could be work out studio, rec room, or storage. In addition, the home features a 3 car garage with an oversized 10ft garage door in the middle bay for a lifted truck or possible RV, plus a small bonus room above the garage for work shop / hobby room. For relaxing, you can enjoy your new porch under a wisteria awning that leads to a screened in back porch. Recently, a new roof was added, crawl space encapsulation and updated landscaping. This home is located just outside the Crossville city limits, zoned for South Cumberland Elementary, 2 miles from Cumberland County High School, and 3 miles from The Cumberland Medical Center. The photo floor plan provided is merely an estimated sketch provided as a courtesy and all measurements are estimates. Buyer to verify all information and measurements prior to making an informed offer.
$389,000
51 Kevin's Way Crossville, TN 38555
- Type:
- Single Family
- Sq.Ft.:
- 1,700
- Status:
- Active
- Beds:
- 3
- Lot size:
- 1.07 Acres
- Year built:
- 2024
- Baths:
- 2.00
- MLS#:
- 1274620
- Subdivision:
- Meridian
ADDITIONAL INFORMATION
BUILD TO SUIT!! Seize the chance to build your dream home on this stunning, wooded corner lot spanning 1.07 acres with the option of a basement. Nestled in a serene subdivision, this pre-sale property offers a customizable experience. The showcased floor plan has 3 BR's & 2 BA's w/open-concept layout centered around a cozy gas fireplace. However, the builder offers a variety of floor plans to choose from, ensuring your home fits your vision. A large back deck spans the full length of the house. From paint colors & cabinets to flooring & fixtures, every detail of your home can be tailored to your exact preferences. The builder/seller is committed to making your dream home a reality. All modifications & customizations will be done at the buyer's expense, ensuring a truly bespoke home. This is a blank slate, endless possibilities, make it your own opportunity for a great price. Bring your vision to life in a peaceful & welcoming community off the beaten path just 17 minutes to Crossville
$249,000
159 Chelsea Dr Crossville, TN 38555
- Type:
- Single Family
- Sq.Ft.:
- 1,127
- Status:
- Active
- Beds:
- 3
- Lot size:
- 0.46 Acres
- Year built:
- 1995
- Baths:
- 2.00
- MLS#:
- 2706419
- Subdivision:
- Colonial Ests Ph Ii
ADDITIONAL INFORMATION
Public Remarks: Lovely, well maintained 1,127 square ft. 3 bedroom, 2 bath home with a large 2 car, 500 sq ft attached garage. What a great location! At the end of a cul-d-sac in an area of well kept up homes. New roof was completed mid-October this year!! Surrounded by well kept up homes and a large* pie shaped lot for a private back yard. Electric stove was replaced in the past year and nice sized kitchen opens to a deck for year round enjoyment. Home was rented to the same tenant for the past 3 1/2 years and utility costs very reasonable. Water, sewer and trash around $30/mo. Natural gas about $70/mo. Electric about $70 mo av. The American Standard gas pack HVAC unit manufactured in Nov. 2007 and maintained annually. In 2019 inducer motor replaced and 2023 the blower wheel was replaced. Great home for a starter home, rental or retirement nest.. This one won't last long!
$389,000
0 Kevins Way Crossville, TN 38555
- Type:
- Single Family
- Sq.Ft.:
- 1,700
- Status:
- Active
- Beds:
- 3
- Lot size:
- 1.07 Acres
- Year built:
- 2024
- Baths:
- 2.00
- MLS#:
- 2697075
- Subdivision:
- Meridian
ADDITIONAL INFORMATION
BUILD TO SUIT!! Seize the chance to build your dream home on this stunning, wooded corner lot spanning 1.07 acres with the option of a basement. Nestled in a serene subdivision, this pre-sale property offers a customizable experience. The showcased floor plan has 3 BR’s & 2 BA’s w/open-concept layout centered around a cozy gas fireplace. However, the builder offers a variety of floor plans to choose from, ensuring your home fits your vision. A large back deck spans the full length of the house. From paint colors & cabinets to flooring & fixtures, every detail of your home can be tailored to your exact preferences. The builder/seller is committed to making your dream home a reality. All modifications & customizations will be done at the buyer's expense, ensuring a truly bespoke home. This is a blank slate, endless possibilities, make it your own opportunity for a great price. Bring your vision to life in a peaceful & welcoming community off the beaten path just 17 minutes to Crossville.
$1,400,000
93 Red Oak Drive Crossville, TN 38555
- Type:
- Other
- Sq.Ft.:
- 2,356
- Status:
- Active
- Beds:
- 2
- Lot size:
- 0.49 Acres
- Year built:
- 2021
- Baths:
- 3.00
- MLS#:
- 1274052
- Subdivision:
- The Gardens Add Vi & Vii
ADDITIONAL INFORMATION
3 bd, 3 ½ bath, office, House is 2356 sq ft and RV garage is 3213 Sq ft. plus 2 car garage, 3 yrs old, absolutely beautiful, fenced rear yard with gas firepit, irrigation and sprinkler system, Generator, work shop, epoxy floors in garages, butlers pantry, heated master bath floor, outside pad with elec and water for RV guest, storm shelter, definitely top of the line and a must see
$249,000
651 Prentice St Crossville, TN 38555
- Type:
- Single Family
- Sq.Ft.:
- 1,344
- Status:
- Active
- Beds:
- 3
- Lot size:
- 0.35 Acres
- Year built:
- 1977
- Baths:
- 2.00
- MLS#:
- 2739514
- Subdivision:
- Glendale
ADDITIONAL INFORMATION
Seller motivated! Freshly remodeled. 3/2+ BONUS ROOM MAKES A GREAT OPTION FOR A GROWING FAMILY. ALL NEW APPLIANCES, FLOORING, PAINT IN 2022. WILL QUALIFY FOR ANY LOAN TYPE. HUGE WORKSHOP AND TWO STORAGE SHEDS, ALL INCLUDED IN THE BACK YARD THAT IS CONTAINED WITHIN A 6 FT PRIVACY FENCE. DO NOT MISS THIS ONE!
$239,000
165 Spiers Way Crossville, TN 38555
- Type:
- Single Family
- Sq.Ft.:
- 1,179
- Status:
- Active
- Beds:
- 3
- Lot size:
- 0.43 Acres
- Year built:
- 1987
- Baths:
- 2.00
- MLS#:
- 1272081
- Subdivision:
- Sherrill Estates
ADDITIONAL INFORMATION
Move in Ready and READY FOR YOU! This charming, fully remodeled home welcomes you with a brand new roof, HVAC system and ductwork, water heater, flooring, and fresh interior and exterior paint. The kitchen has been beautifully updated with new cabinets, stainless steel appliances, and granite countertops. The bathrooms feature modern vanities, mirrors, tubs, and toilets. Throughout the house, you'll find new fans, lights, doors, and hardware. Recent upgrades include added insulation in the attic and a comprehensive drainage system with sump pump encapsulation, dehumidifier, condensate pump, and floor supports installed by AFS, ensuring a comfortable and well-maintained home. Plus, there's a spacious storage building with a lean-to for all your storage needs. Nestled on a lovely lot within city limits, this home is just minutes from schools, the hospital, beautiful parks, and convenient shopping. Don't miss this incredible opportunity to own a like-new home in a prime location!
- Type:
- Single Family
- Sq.Ft.:
- 1,584
- Status:
- Active
- Beds:
- 2
- Lot size:
- 0.34 Acres
- Year built:
- 1996
- Baths:
- 2.00
- MLS#:
- 1271611
- Subdivision:
- The Gardens Ph Iii
ADDITIONAL INFORMATION
2 Bedroom, 2 Bathroom, offfice, sunroom, Fireplace (gas logs) Crawl space encapsulated with dehumidifier, Wood floors, Gerenx Whole House Generator 4 years old, HVAC 4 years old, roof 2 years old, irrigations sytem, kitchen and garage fridge, washer and dryer, corner lot
- Type:
- Single Family
- Sq.Ft.:
- 1,670
- Status:
- Active
- Beds:
- 3
- Lot size:
- 0.5 Acres
- Year built:
- 1988
- Baths:
- 2.00
- MLS#:
- 1271231
- Subdivision:
- Shiloh
ADDITIONAL INFORMATION
WHAT A CHARMER! This 3BR/2BA LOG HOME is situated on a half acre lot and is only minutes from downtown Crossville. It has a beautiful yard, a cozy covered front porch, metal roof , small concrete patio at the rear of the house and a smaller covered deck off the TV room/den. The kitchen has all new lighting, new microwave, new dishwasher, gas stove, new dishwasher and a retro style refrigerator. The living area is quite comfortable as it boasts a wood burning fireplace where you can sit and enjoy it's warmth. There is a large area for a good sized dining table adjacent to the living room and kitchen with a new country style light fixture. The primary bedroom is located on the main floor while the two guest bedrooms are on the upper level. An updated guest bath with a walk in shower can be used for both bedrooms. The upper level has a massive walk in closet for all the extra storage you might need. Another open space ( bonus Rm) is currently set up as an office and sitting area but a new owner can use their imagination and use it as they wish. Need a workshop? Well this home has that as well. SELLERS ARE OFFERING A 3 DAY/2 NIGHT STAY IN THE GREAT SMOKEY MOUNTAINS WITH AN ACCEPTED OFFER AND SUCCESSFUL CLOSING!!!
- Type:
- Single Family
- Sq.Ft.:
- 1,500
- Status:
- Active
- Beds:
- 1
- Lot size:
- 2.45 Acres
- Year built:
- 1981
- Baths:
- 2.00
- MLS#:
- 1270552
ADDITIONAL INFORMATION
GREAT INVESTMENT OPPORTUNITY! Residential or Commerical area currently being used as a daycare with a full enrollment and the business is being sold with the property. Whether you want to be a landlord or a business owner, this is a ready-made location. All daycare equipment will be included in this sale, even a Ford Expedition used for child pick-up and delivery. The property also has a large undeveloped tract behind the building. This can be commercial or residential to maximize your investment. Don't wait to make the move you have waited on for too long. Buyer to verify all listing information.
- Type:
- Single Family
- Sq.Ft.:
- 1,471
- Status:
- Active
- Beds:
- 3
- Lot size:
- 0.47 Acres
- Year built:
- 2019
- Baths:
- 2.00
- MLS#:
- 1270467
- Subdivision:
- Crossroad Village
ADDITIONAL INFORMATION
3 bedroom with two full baths in this 1471 square foot home. Located in the City of Crossville close to Shopping, restaurants and the Hospital. Wide doors throughout for wheelchair usage. Walk in showers. Walk-in closet in Master bedroom. Split bedroom floor plan. Stove and dryer are gas or electric ready. 8x12 screened in back porch, concrete pad for sitting area w a gas line for a grill, pad for hot tub, encapsulated crawl space, concrete driveway for 6 cars, large 2 car garage.
- Type:
- Single Family
- Sq.Ft.:
- 1,842
- Status:
- Active
- Beds:
- 3
- Lot size:
- 0.3 Acres
- Year built:
- 1996
- Baths:
- 2.00
- MLS#:
- 2681163
- Subdivision:
- Southridge Ph Iii
ADDITIONAL INFORMATION
Move in ready, main level living home with vaulted ceilings and a split floor plan. Pulling in you have ample driveway space and a true 2 car garage, as well as a covered front porch. Once inside, you have an open living area with a gas fireplace leading to your bonus area which could be used as an office, sunroom, or formal dining area. On the left side of the home is your primary suite with a walk-in closet, your eat in kitchen with an island, and updated flooring, a spacious laundry area off the garage, and a pantry. On the right side of your home are your two guestrooms and another full bath. You have open deck space to enjoy any season, as well as a fenced in yard, and you were just minutes town! 13 month home warranty for peace of mind.
$500,000
140 Rome Rd Crossville, TN 38555
- Type:
- Single Family
- Sq.Ft.:
- 12,000
- Status:
- Active
- Beds:
- 9
- Lot size:
- 2.53 Acres
- Year built:
- 2001
- Baths:
- 2.00
- MLS#:
- 1269658
ADDITIONAL INFORMATION
Endless opportunities await with this versatile 12,000 sqft fire-rated metal building situated on 2.53 level acres, just 10 miles south of town. This expansive property features a 7,000 sqft open space, currently set up as a full-size gymnasium with a stage, and an additional 5,000 sqft comprising seven spacious 20x20 rooms, two 10x10 rooms, a commercial kitchen, bathrooms, office space, and extra storage. The building's front exterior can easily be converted to accommodate roll-up doors. Equipped with three heat/air units, four septic tanks, and approximately 100 paved parking spaces, this property is ideal for a variety of uses including manufacturing, distribution, ministry school, daycare, non-profit organization, trucking facility, auto body shop, and even as a unique residential property. Don't miss out on this incredible opportunity to unlock your business potential or find a unique home. Contact us today to schedule a viewing and explore the endless possibilities! Buyer to verify all information before making an informed decision. TAXES TO BE DETERMINED.
$549,900
83 Canary Court Crossville, TN 38555
- Type:
- Single Family
- Sq.Ft.:
- 2,538
- Status:
- Active
- Beds:
- 3
- Lot size:
- 0.56 Acres
- Year built:
- 1999
- Baths:
- 3.00
- MLS#:
- 1269824
- Subdivision:
- Holiday Hills
ADDITIONAL INFORMATION
Beautiful home located in prestigious Holiday Hills only minutes from downtown Crossville. This 3 BR / 2.5 BA home features an open floorplan connecting living, dining and kitchen areas forming an ideal location for entertainment and family activities. For larger groups of entertainment or more privacy is needed this home is designed with a fabulous, oversized great room/den accessing your private above ground swimming pool. Pool designed with extensive wraparound decking and multiple levels. Buyer to verify all information and measurements in order to make an informed offer.
- Type:
- Single Family
- Sq.Ft.:
- 1,636
- Status:
- Active
- Beds:
- 3
- Lot size:
- 0.54 Acres
- Year built:
- 1994
- Baths:
- 2.00
- MLS#:
- 1269411
- Subdivision:
- Sherwood Farms
ADDITIONAL INFORMATION
Great Location for this very nice 3 bedroom, 2 bath, move in ready home on a corner lot. Conveniently located in the country but just minutes from downtown. The spacious living room has a gas log fireplace. The kitchen is nicely sized with a great work area. This home is handicap accessible and would be perfect for a new family or if you are downsizing. It has a long covered front porch for sitting and back deck for grilling. The yard is large and it also comes with a nice sized shed. Call us or your agent and come take a look. Location, Location, Location. (Buyer to verify all information before making an informed offer.)
$265,000
53 Deep Draw Rd Crossville, TN 38555
- Type:
- Single Family
- Sq.Ft.:
- 2,951
- Status:
- Active
- Beds:
- 4
- Lot size:
- 1 Acres
- Year built:
- 1965
- Baths:
- 3.00
- MLS#:
- 1269062
- Subdivision:
- L M Story & Gore Property
ADDITIONAL INFORMATION
Charming home nestled in the heart of the Historic Homesteads. This delightful home offers a perfect blend of classic charm and contemporary conveniences. Key features include: a newer roof, new AC unit, new hot water heater, brand new siding, refinished utility room, and more! BRAND NEW stainless steel appliances just ordered. The main level boasts 2 bedrooms and 1.5 bathrooms while the lower level offers an additional 2 bedrooms, a full kitchen, bathroom, and its own utility area with generous storage. The outdoor area features 1 acre with a detached garage providing extra functionality and space. Buyer to verify all measurements and information before making an offer.
- Type:
- Single Family
- Sq.Ft.:
- 1,700
- Status:
- Active
- Beds:
- 3
- Lot size:
- 0.76 Acres
- Year built:
- 2024
- Baths:
- 2.00
- MLS#:
- 1268306
- Subdivision:
- Panther Valley
ADDITIONAL INFORMATION
New Construction in Homestead School District, 1700 sq.ft- 3 bedroom, 2 bath on .75 acre in great location! Open concept. Living room, kitchen and dining room with vaulted ceiling and can lighting. Kitchen/dining room combo has stylish cabinets and solid surface countertops. LVP flooring. Split bedroom plan. Master bedroom has en suite bathroom and walk in closet. Front and back covered porches. 2 car garage. Wont last long! (Buyer to verify all information before making an informed offer.)
$110,000
141 Dogwood Ave Crossville, TN 38555
- Type:
- Single Family
- Sq.Ft.:
- 704
- Status:
- Active
- Beds:
- 1
- Year built:
- 1963
- Baths:
- 1.00
- MLS#:
- 2673960
- Subdivision:
- Anderson Beadle Addit
ADDITIONAL INFORMATION
CLOSE TO HOSPITAL!!! This adorable 1 bedroom/ 1 bath home sits on level lot in town and is waiting for its new owner! Walk into your living room heated with electric stove back to the large bedroom. Step up to the bathroom and kitchen featuring original retro camper cabinets that bring character and quality to the home! Large dining area could double as your office! Buyer to verify all information and measurements prior to making an offer.
- Type:
- Other
- Sq.Ft.:
- 1,218
- Status:
- Active
- Beds:
- 3
- Lot size:
- 0.54 Acres
- Year built:
- 1990
- Baths:
- 2.00
- MLS#:
- 1267081
- Subdivision:
- Thompson Lane Division
ADDITIONAL INFORMATION
Take a look at this TOTALLY REMODELED 3 Bedroom, 2 Bath Home with 1680sf detached garage with no HOA!! EXTERIOR FEATURES: * New roof * New vinyl windows * New vinyl siding * New exterior doors * Fresh paint on the foundation * New deck * New HVAC installed in 2023 * New water heater * Covered front porch * Ample asphalt parking * Detached 30x56 garage with plumbing for a half bath(privacy walls to be built) and new insulted garage door INTERIOR FEATURES: * New red oak hardwood flooring * New tile in bathrooms * All new lighting fixtures * All new plumbing fixtures * New switches & outlets * Fresh paint throughout * Open living room and dining area * Split floor plan for bedrooms KITCHEN: * Completely remodeled * White cabinets with black hardware * Granite countertops * Single bowl sink with gooseneck faucet * Stainless steel appliances: smooth top range, OTR microwave, and dishwasher * Great sized pantry for extra storage * Laundry room has hanging racks & folding cabinet MASTER SUITE: * Full bath with new double sink vanity * New tub/shower combo * Walk-in closet * Tile flooring GUEST ROOMS: * Split floor plan * Hall bath with new tub/shower combo and tile flooring * New single vanity LOCATION: * Situated on a 1/2 acre lot * Only 2 minutes to town, schools, and shopping ADDITIONAL FEATURES: * 30x56 detached garage perfect for storage or rental income potential Call today to schedule a showing of this great property! *Buyer to verify all information & measurements before making an informed offer*
Andrea D. Conner, License 344441, Xome Inc., License 262361, [email protected], 844-400-XOME (9663), 751 Highway 121 Bypass, Suite 100, Lewisville, Texas 75067


Listings courtesy of RealTracs MLS as distributed by MLS GRID, based on information submitted to the MLS GRID as of {{last updated}}.. All data is obtained from various sources and may not have been verified by broker or MLS GRID. Supplied Open House Information is subject to change without notice. All information should be independently reviewed and verified for accuracy. Properties may or may not be listed by the office/agent presenting the information. The Digital Millennium Copyright Act of 1998, 17 U.S.C. § 512 (the “DMCA”) provides recourse for copyright owners who believe that material appearing on the Internet infringes their rights under U.S. copyright law. If you believe in good faith that any content or material made available in connection with our website or services infringes your copyright, you (or your agent) may send us a notice requesting that the content or material be removed, or access to it blocked. Notices must be sent in writing by email to [email protected]. The DMCA requires that your notice of alleged copyright infringement include the following information: (1) description of the copyrighted work that is the subject of claimed infringement; (2) description of the alleged infringing content and information sufficient to permit us to locate the content; (3) contact information for you, including your address, telephone number and email address; (4) a statement by you that you have a good faith belief that the content in the manner complained of is not authorized by the copyright owner, or its agent, or by the operation of any law; (5) a statement by you, signed under penalty of perjury, that the information in the notification is accurate and that you have the authority to enforce the copyrights that are claimed to be infringed; and (6) a physical or electronic signature of the copyright owner or a person authorized to act on the copyright owner’s behalf. Failure t
| Real Estate listings held by other brokerage firms are marked with the name of the listing broker. Information being provided is for consumers' personal, non-commercial use and may not be used for any purpose other than to identify prospective properties consumers may be interested in purchasing. Copyright 2024 Knoxville Area Association of Realtors. All rights reserved. |
Crossville Real Estate
The median home value in Crossville, TN is $260,900. This is higher than the county median home value of $245,600. The national median home value is $338,100. The average price of homes sold in Crossville, TN is $260,900. Approximately 44.34% of Crossville homes are owned, compared to 46.7% rented, while 8.96% are vacant. Crossville real estate listings include condos, townhomes, and single family homes for sale. Commercial properties are also available. If you see a property you’re interested in, contact a Crossville real estate agent to arrange a tour today!
Crossville, Tennessee 38555 has a population of 11,892. Crossville 38555 is more family-centric than the surrounding county with 28.28% of the households containing married families with children. The county average for households married with children is 22.71%.
The median household income in Crossville, Tennessee 38555 is $40,708. The median household income for the surrounding county is $52,630 compared to the national median of $69,021. The median age of people living in Crossville 38555 is 37.9 years.
Crossville Weather
The average high temperature in July is 83.7 degrees, with an average low temperature in January of 25.4 degrees. The average rainfall is approximately 56.4 inches per year, with 13.1 inches of snow per year.
