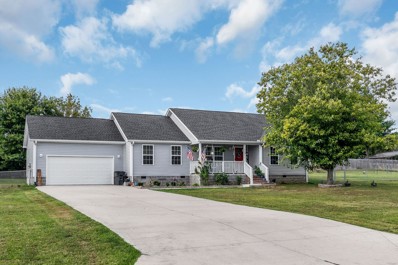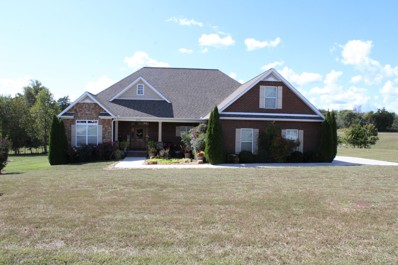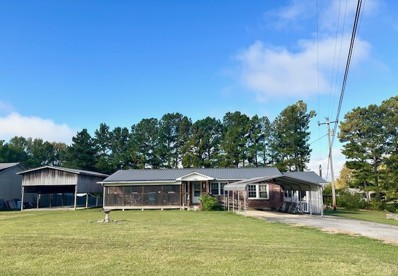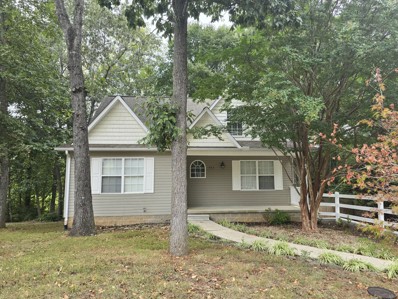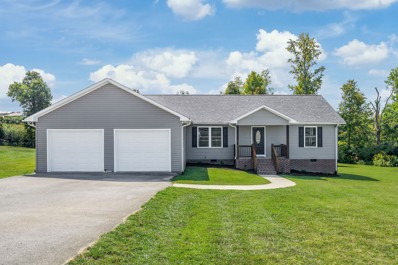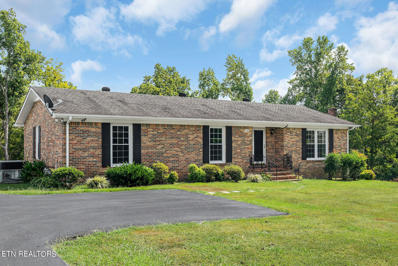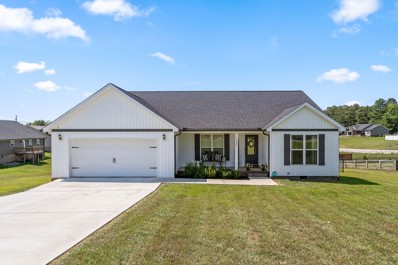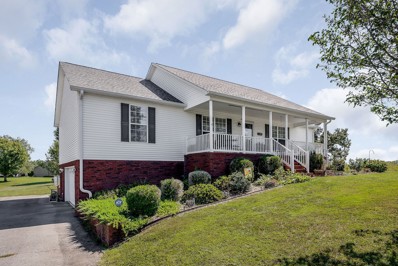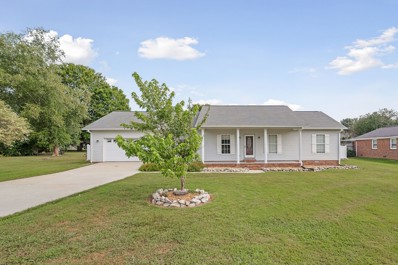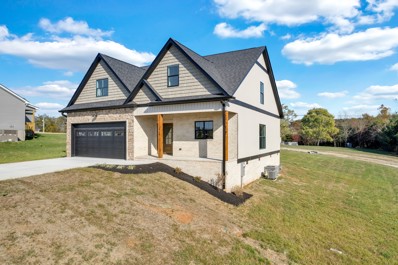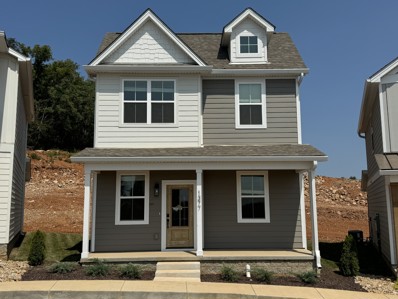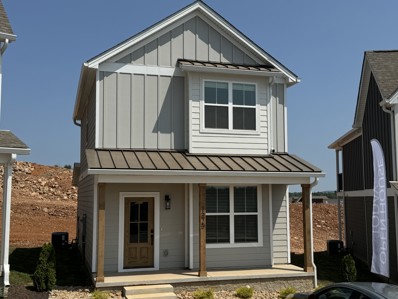Cookeville TN Homes for Sale
$369,990
5427 Mason Way Cookeville, TN 38506
- Type:
- Single Family
- Sq.Ft.:
- 2,164
- Status:
- Active
- Beds:
- 4
- Lot size:
- 0.13 Acres
- Year built:
- 2024
- Baths:
- 3.00
- MLS#:
- 2709174
- Subdivision:
- Timberwalk Subdivision Ph Iii
ADDITIONAL INFORMATION
New Construction home, Our Timberwalk community has a pool, walking trails, playgrounds and a dog park, with beautiful views. The Penwell floor plan offers 4 bedroom, 2.5 baths with 2164 sqft. 4 bedrooms up, Our smart home allows you to monitor your front door, control your thermostat & garage all from an app on your phone. So many outdoor activities, Cummings Falls state park with walking trails, beautiful waterfalls, Delmonaco Winery and Vineyards, also Canoe the Caney River, so many outdoor activities, just minutes away. Easy access to I-40 and only minutes from Cookeville. New construction warranties, with the Nations #1 home builder.
- Type:
- Single Family
- Sq.Ft.:
- 4,173
- Status:
- Active
- Beds:
- 4
- Lot size:
- 0.55 Acres
- Year built:
- 1989
- Baths:
- 4.00
- MLS#:
- 2708747
- Subdivision:
- Capshaw Woods Phase B
ADDITIONAL INFORMATION
Close to town & schools, located in Capshaw Woods, this park-like setting home has room for the whole family. Your main level is perfect for entertaining, providing formal dining leading into the spacious kitchen, living room + sitting area, & your vaulted ceiling sunroom or 2nd living space w/ a gas fireplace. The primary suite is one of a kind, also on the main level, providing your bedroom w/ 2 other spaces great for an office or nursery, & a walk-in closet w/ his & her space + your soaking tub, shower, & dbl vanities. Second level offers the other 2 bedrooms, full bath, & bonus room. Your updated bsmt offers a full living quarters perfect for inlaws or guests w/ a full kitchen + island, tiled shower in the full bath, living area, bedroom, & plenty of storage space throughout the whole home. The garage is oversized w/ workshop space, a storm shelter, & an oversized driveway. Out back is all the decking to enjoy + a covered front porch out front. Roof 3 yrs old. 13 mo home warranty.
- Type:
- Single Family
- Sq.Ft.:
- 1,546
- Status:
- Active
- Beds:
- 3
- Lot size:
- 0.6 Acres
- Year built:
- 2021
- Baths:
- 2.00
- MLS#:
- 2736626
- Subdivision:
- Long Meadows Sub
ADDITIONAL INFORMATION
NO HOA!!! Built in 2021, this like new home offers peace of mind by having a newer roof, HVAC, and hot water heater. Features a split floor plan with 3 spacious bedrooms, granite countertops and soft close cabinets in kitchen and bathrooms, an open concept layout with vaulted ceilings creating a bright, airy atmosphere throughout, a large finished 2 car garage with high ceilings providing ample storage and workspace, in addition to an 8 car capacity concrete driveway with RV PARKING ALLOWED! Outside, a huge fenced-in backyard awaits, ideal for pets, a gardening area, or relaxing weekends. Enjoy your morning coffee on the front porch or unwind on the peaceful back deck. Located in Putnam County outside the city limits, this one-level living gem offers easy access to everything while maintaining the peace and quiet of suburban life. Washer/Dryer, both refrigerators to convey. Dining table/bench, server, and lawn mower negotiable. This home is move in ready so schedule your showing today! Check out the virtual tour here: https://bit.ly/3zxIaPF
$370,000
128 Allison Way Cookeville, TN 38501
- Type:
- Single Family
- Sq.Ft.:
- 1,560
- Status:
- Active
- Beds:
- 3
- Lot size:
- 0.2 Acres
- Year built:
- 2021
- Baths:
- 3.00
- MLS#:
- 1277471
- Subdivision:
- 700 Broad Phase 3
ADDITIONAL INFORMATION
Welcome to this stunning 3-bedroom, 2.5-bathroom house for sale in Cookeville, TN! Situated at 128 Allison Way, this property offers a total livable area of 1560 sq.ft, with a bonus room that could be a 4th bedroom, providing plenty of space for comfortable living. One of the standout features of this home is the beautiful pool, perfect for relaxing on hot summer days or entertaining guests. Imagine enjoying a refreshing swim anytime. Built in 2021, this modern house boasts a contemporary design and stainless appliances, granite countertops and a large island in the kitchen, providing a stylish and comfortable living environment, also has a tile shower and granite vanities. This home is in the city limits of Cookeville so you are close to all shopping and amenities. The price for this fantastic property is $370,000, offering great value for a home of this caliber. Don't miss out on the opportunity to own this beautiful house in a desirable location. Contact us today to schedule a viewing and experience the exceptional features and amenities that this property has to offer. This house is truly a gem waiting for the right owner to make it their own.
$364,900
1627 Daly Dr Cookeville, TN 38506
- Type:
- Single Family
- Sq.Ft.:
- 2,171
- Status:
- Active
- Beds:
- 3
- Lot size:
- 0.2 Acres
- Year built:
- 2024
- Baths:
- 3.00
- MLS#:
- 2707550
- Subdivision:
- The Reserves At The Country Club
ADDITIONAL INFORMATION
Luxurious new construction home featuring 3 bed + DEN/BONUS room, a Downstairs Primary bedroom, vaulted ceilings, and high end finishes throughout! Open floor plan has living room seamlessly flowing into kitchen which has high end Quartz countertops and nice stainless steel appliances including new refrigerator. Beautiful PELLA windows providing an abundance of natural light and amazing lvp flooring throughout. Primary features dual vanity and walk in tile shower. Upstairs features 2 bedrooms plus a den which would be a perfect office or bonus room. Conveniently located just minutes drive to downtown Cookeville, close to walking trails, restaurants and more. Note that these pictures are samples and taken from a different property which same floor plan and similar finishes. Don't miss out on this incredible opportunity!
$329,950
262 South Dr Cookeville, TN 38501
- Type:
- Single Family
- Sq.Ft.:
- 1,702
- Status:
- Active
- Beds:
- 4
- Lot size:
- 0.41 Acres
- Year built:
- 1973
- Baths:
- 2.00
- MLS#:
- 2706445
- Subdivision:
- Tara Estate
ADDITIONAL INFORMATION
This totally renovated charming brick ranch offers 4BR and 1 1/2 baths and is zoned for Cane Creek Elementary, Upperman Middle, and Upperman High. This home has been upgraded with a new HVAC and newly installed mini-splits in the new addition. Situated in a nice neighborhood on a level lot. This home has been modernized and remodeled with an open concept connecting the kitchen and dining room. A living room with ample natural light. It features new electrical fixtures, new pex plumbing, LVP flooring, new carpet, new stainless steel appliances, an upgraded kitchen with an island with a tiled backsplash, and a tiled bath/shower combo. The exterior of the home features a maintenance-free brick, new double-hung windows, a rear deck, an ADA sidewalk ramp, and an oversized detached 2-car garage with tons of storage space or room for a workshop or a man cave.
$599,900
2133 Foster Cir Cookeville, TN 38501
- Type:
- Single Family
- Sq.Ft.:
- 26,984
- Status:
- Active
- Beds:
- 3
- Lot size:
- 0.54 Acres
- Year built:
- 2015
- Baths:
- 3.00
- MLS#:
- 2705917
- Subdivision:
- Holly Spring Farms
ADDITIONAL INFORMATION
Picture Perfect. This immaculate Custom Built 3BR 3BA home in Holly Springs has so much to offer. Large Primary BR, split BR, Beautiful open floor plan, Gas FP, Hardwood, tile, Granite tops, screened in back deck, large fenced back yard with fire pit. Bonus room upstairs with full bath leave so many options. NEW HVAC system. Just minutes from TTU and CRMC. Do NOT miss this opportunity to see this home.
- Type:
- Single Family
- Sq.Ft.:
- 1,344
- Status:
- Active
- Beds:
- 3
- Lot size:
- 0.48 Acres
- Year built:
- 1968
- Baths:
- 1.00
- MLS#:
- 2705487
- Subdivision:
- N/a
ADDITIONAL INFORMATION
This 3 BR/1 BA 1344 sq. ft. brick ranch home on a 0.5-acre corner lot with a well-manicured lawn in a serene country setting. The convenient location offers the perfect balance of country and city amenities. With great proximity to multiple state parks, it would be ideal for first-time home buyers or investment property. Features are central heat and air with the added benefit of an exterior wood-burning furnace, a large screened-in front porch, an expansive detached 21 x 36 multi-purpose covered shelter, and a one-car carport. The 2 detached exterior buildings offer additional space for storage.
$339,900
982 Emily Ln SW Cookeville, TN 38501
- Type:
- Single Family
- Sq.Ft.:
- 2,716
- Status:
- Active
- Beds:
- 3
- Lot size:
- 0.25 Acres
- Year built:
- 2005
- Baths:
- 3.00
- MLS#:
- 2705665
- Subdivision:
- Hunters Pointe
ADDITIONAL INFORMATION
Welcome to your new home! 3 bd, 2.5 bath situated at quiet end of on cul de sac located in heart of Cookeville offering convenience and comfort. Feel right at home as you wake inside. Spacious floor-plan featuring pretty hardwood and tile. Bright and airy living room perfect for relaxation and entertaining. Nice kitchen including all appliances and a casual dining area. Primary bedroom suite on main level with walk in closet. Walk in Laundry room. Upstairs are 2 additional well sized bedrooms and a full bath. Plenty of storage and a storm shelter area. Full basement unfinished. Enjoy these fall evenings on the deck ready for entertaining, you are sure to enjoy the peace and tranquility offered overlooking the LARGE PRIVACY FENCED BACK YARD. Don't miss out on this fantastic opportunity! Contact me or your agent to schedule a viewing today!
- Type:
- Single Family
- Sq.Ft.:
- 1,800
- Status:
- Active
- Beds:
- 3
- Lot size:
- 0.47 Acres
- Year built:
- 2014
- Baths:
- 2.00
- MLS#:
- 2704863
- Subdivision:
- Eller Plantation Ph 2
ADDITIONAL INFORMATION
Located west side of Putnam Co, this 3BR & 2BA home has a 2car garage. It showcases 1800+/-sqft with a new roof & vinyl siding. The eat-in kitchen has granite countertops. While you relax on the open back deck, will love how it overlooks the nice sized private backyard.
$469,000
220 Essex Rd Cookeville, TN 38506
- Type:
- Single Family
- Sq.Ft.:
- 2,042
- Status:
- Active
- Beds:
- 3
- Lot size:
- 0.58 Acres
- Year built:
- 2018
- Baths:
- 2.00
- MLS#:
- 2704289
- Subdivision:
- Pine Hill
ADDITIONAL INFORMATION
Love a One Story? This ranch style home is ready for new ownership. Seller wants to be closer to family!! Unpack and move into this 3 BR, 2BA, large open family room, breakfast nook, formal dining and office. This home is designed to accommodate everyone's needs. Kitchen features include white cabinets, granite and stainless appliances. Seller has added walkin aromatherapy and light therapy tub shower, on demand water heater, whole house dehumidifier, gutter guards with leaf filter, new microwave. Outside features: newly added 13x16 uncovered deck attached to 13x16 covered deck, redesigned wooden fence, gazebo, outbuilding and cedar boxes. Well-Located In-Town Property. The perfect setting for a Quiet Life.
$225,000
286 2nd Ave N Cookeville, TN 38506
- Type:
- Single Family
- Sq.Ft.:
- 1,017
- Status:
- Active
- Beds:
- 3
- Lot size:
- 1.68 Acres
- Year built:
- 1950
- Baths:
- 1.00
- MLS#:
- 2703597
- Subdivision:
- Dow Harp
ADDITIONAL INFORMATION
Step into this beautifully renovated home in Algood, Tennessee. With Brand - New windows, doors, and flooring throughout, every detail has been thoughtfully updated. The kitchen has been fully redone, featuring sleek new stainless steel appliances. The new roof and HVAC system promise comfort and peace of mind. Enjoy the spacious back porch and yard, ideal for relaxing or entertaining. This move-in-ready home blends modern upgrades with timeless appeal—just waiting for you to make it your own!
- Type:
- Single Family
- Sq.Ft.:
- 1,957
- Status:
- Active
- Beds:
- 3
- Lot size:
- 1.63 Acres
- Year built:
- 1973
- Baths:
- 2.00
- MLS#:
- 1275849
- Subdivision:
- Shepherd Hill Est
ADDITIONAL INFORMATION
Welcome to 360 Shepherd Hills Rd, Cookeville TN 38501. This classic brick one owner ranch home has been well maintained, boasting over 2000 square foot on one level. They just don't build them like this anymore. This home offers 3 large bedrooms, 2 baths plus an office, that could possibly used as fourth bedroom and a partial basement. Home comes with a second lot ( facing home -extra lot is on the right) with over 1.63 Acres inside Cookeville City limits.
$239,000
330 Laurel Ave Cookeville, TN 38501
- Type:
- Single Family
- Sq.Ft.:
- 1,294
- Status:
- Active
- Beds:
- 3
- Lot size:
- 0.12 Acres
- Year built:
- 1948
- Baths:
- 1.00
- MLS#:
- 2702386
- Subdivision:
- Na
ADDITIONAL INFORMATION
Check out this fantastic 3-bedroom, 1-bath home, ideally located less than a mile from TTU and CRMC! Featuring a new roof and HVAC system installed in 2023, this property is perfect for an investment rental or a first-time homebuyer. Don’t miss out on this opportunity—contact us today for more information or to schedule a viewing!
- Type:
- Single Family
- Sq.Ft.:
- 1,686
- Status:
- Active
- Beds:
- 3
- Lot size:
- 0.46 Acres
- Year built:
- 2021
- Baths:
- 2.00
- MLS#:
- 2700855
- Subdivision:
- Pembrooke Pines
ADDITIONAL INFORMATION
Situated in a peaceful neighborhood with easy access to local amenities, this 3-bedroom, 2-bathroom residence offers modern comfort and style. The open-concept kitchen, living, and dining areas are perfect for entertaining, featuring high ceilings and plenty of natural light. The master suite is oversized with an en-suite bathroom featuring a walk-in tile shower and walk-in closet. Two additional bedrooms provide flexibility for guests or a home office. Step outside to your spacious fenced-in backyard, ideal for relaxation or outdoor activities. A two-car garage provides convenience and extra storage. Schedule your showing today!
$789,500
480 S Maple Ave Cookeville, TN 38501
- Type:
- Single Family
- Sq.Ft.:
- 4,392
- Status:
- Active
- Beds:
- 3
- Lot size:
- 1.92 Acres
- Year built:
- 1981
- Baths:
- 4.00
- MLS#:
- 2700391
ADDITIONAL INFORMATION
Unlike anything else on the market is this epitome of convenience with an architectural wow factor. A truly unique property nestled on a lightly wooded two acre lot on the ever popular Maple Ave. This stunning contemporary chalet-style home offers the perfect blend of modern luxury and natural beauty. As you step inside, you'll be greeted by intricate woodwork and flagstone floors that flow seamlessly throughout the main space. The abundance of windows flood the gigantic living area with natural light, all while offering picturesque views of the surrounding landscape. The dramatic details of this home are truly breathtaking. From the soaring ceilings and wooden beams to the ample windows and architectural details that catch the eye at every turn, this home offers almost 4400sqft of style and space for everyone in the family. A true entertainer’s dream, the wide open floorplan lends itself to family gatherings and expansive dinner parties.
$349,900
142 Allison Way Cookeville, TN 38501
- Type:
- Townhouse
- Sq.Ft.:
- 1,540
- Status:
- Active
- Beds:
- 3
- Lot size:
- 2.25 Acres
- Year built:
- 2021
- Baths:
- 2.00
- MLS#:
- 2701274
- Subdivision:
- 700 Broad Phase Iii
ADDITIONAL INFORMATION
Stunning 3-Bedroom/2-Bathroom Townhouse in Prime Location! This beautiful 3-bedroom, 2-bathroom townhouse offers the perfect blend of comfort, convenience, and modern luxury, all in a superior location close to everything you need. Enjoy ample space with a well-designed floor plan, including a cozy living room featuring a stunning built-in entertainment center with a 75" flat-screen TV and a color-changing electric fireplace, perfect for making game day an unforgettable experience. You can say goodbye to laundry day hassles with two fully-equipped laundry rooms. Both washer and dryer units remain with the home. Step outside to your private covered porch, adding an extra 160 sq ft of outdoor living space, complete with additional storage—ideal for entertaining or simply unwinding. Call us today for a private showing!
- Type:
- Single Family
- Sq.Ft.:
- 2,573
- Status:
- Active
- Beds:
- 3
- Lot size:
- 0.55 Acres
- Year built:
- 2004
- Baths:
- 3.00
- MLS#:
- 2701651
- Subdivision:
- Hawkins Hills
ADDITIONAL INFORMATION
This well-maintained home checks many buyer's boxes! Over 2500 sqft of living space, a full partially finished basement with a 2-car garage, and many extra amenities. Enjoy the split 3 bedroom/ 2 bath design on the main level with a primary suite with laundry, a formal dining room, a large living room, and a kitchen with a pantry. Finished space in the basement includes a family room, bonus room, office/study, full bath, storage, and storm shelter under the front porch. Fencing in the backyard, 2 storage sheds, upgraded decking, and a large covered front porch with a countryside sunset view complete the outdoor experience on this half-acre lot. Natural gas whole home generator (Cove Generators), gas water heater, and gas central heat. New entry, backdoor, pantry and primary bath doors. New roof in 2018, stove 2015, fencing 2016, awning 2017, gutters and water heater 2019, dishwasher 2021, septic pumped 2021. Home's systems are currently on a maintenance plan with Hiller.
$435,000
1305 Pimlico Dr Cookeville, TN 38506
- Type:
- Single Family
- Sq.Ft.:
- 2,117
- Status:
- Active
- Beds:
- 3
- Lot size:
- 0.6 Acres
- Year built:
- 1996
- Baths:
- 2.00
- MLS#:
- 2699251
- Subdivision:
- Colonial Heights Phase Ii
ADDITIONAL INFORMATION
This beautiful 3 bed 2 bath home has so much to offer! The sellers have added so many upgrades to this already stunning home. Laminate hardwoods throughout, tile in the bathrooms. The spacious living room has lovely trayed ceilings. The kitchen has new granite countertops. Granite in the bathrooms as well. Enjoy the den with the fireplace. The new 6 foot privacy fence will keep your most precious family members safe in the sprawling back yard. You’ll love living in this quiet neighborhood that is so convenient to Cookeville city. This house is picture perfect and ready for its new owners. Come take a look!
$294,900
6736 Hilham Rd Cookeville, TN 38506
- Type:
- Single Family
- Sq.Ft.:
- 1,152
- Status:
- Active
- Beds:
- 3
- Lot size:
- 0.44 Acres
- Year built:
- 1982
- Baths:
- 2.00
- MLS#:
- 2755762
- Subdivision:
- Stockton Est
ADDITIONAL INFORMATION
Welcome to this charming 3-bedroom, 2-bathroom home, ideally situated just minutes from town. This residence boasts updated flooring and a fresh coat of paint throughout, creating a bright and welcoming atmosphere. The spacious layout includes comfortable living areas and well-appointed bedrooms. A highlight of the property is the 30ft x 30ft detached garage, offering ample space for vehicles and storage. The fenced-in backyard provides a private outdoor retreat, perfect for relaxation and entertaining. Additionally, this home is eligible for rural development, offering the convenience of being close to town while benefiting from the peacefulness of a well-maintained home.
- Type:
- Single Family
- Sq.Ft.:
- 1,438
- Status:
- Active
- Beds:
- 4
- Lot size:
- 0.38 Acres
- Year built:
- 1977
- Baths:
- 2.00
- MLS#:
- 2696867
- Subdivision:
- Park Village
ADDITIONAL INFORMATION
This 4 bedroom, 2 bathroom home is situated on a corner lot in the heart of Cookeville. With its spacious layout and prime location near schools, shopping and dining, this property offers both comfort and convenience. Don't miss this opportunity to own a home of your own or an incredible investment property. ***New electrical panel was recently installed.***
- Type:
- Single Family
- Sq.Ft.:
- 2,500
- Status:
- Active
- Beds:
- 3
- Lot size:
- 0.52 Acres
- Year built:
- 2024
- Baths:
- 3.00
- MLS#:
- 2752011
- Subdivision:
- Autumn Woods Subdivision Ph Ii
ADDITIONAL INFORMATION
This New Construction with a spacious 2380 sq ft. 3 bedroom 2 1/2 bath home boasts an open floor plan kitchen, dining and living room. And a bonus space gives endless options. Primary bedroom and ensuite bathroom with double vanity and walk-in tile shower and walk in closet.
$454,900
1377 Belfair St Cookeville, TN 38501
- Type:
- Single Family
- Sq.Ft.:
- 1,590
- Status:
- Active
- Beds:
- 4
- Year built:
- 2024
- Baths:
- 3.00
- MLS#:
- 2695401
- Subdivision:
- Highbury
ADDITIONAL INFORMATION
The CROFTON is located in a stylish new development known as the Highbury. Homes with a zero lot line conveniently located near restaurants, shopping, I-40, & Hwy 111. Walk up to the covered front porch & comfort of resort style living. This home boasts maximized square footage with 1590+/-sqft. It has exquisite finishing touches including quartz countertops, stainless steel appliances, tile backsplash, LVT flooring on main level with carpeting in the bedrooms upstairs. The master bedroom is located on the main level with a double vanity & custom tiled shower. The upstairs offers 2 bedrooms, a bath & a FLEX room which could be a 4th bedroom. The HOA includes the amenities of a POOL, PICKLEBALL COURT, & lawncare. Pictures are from a staged home with the same floorplan.
$419,900
1375 Belfair St Cookeville, TN 38501
- Type:
- Single Family
- Sq.Ft.:
- 1,358
- Status:
- Active
- Beds:
- 3
- Year built:
- 2024
- Baths:
- 3.00
- MLS#:
- 2695398
- Subdivision:
- Highbury
ADDITIONAL INFORMATION
The FULLER is located in a stylish new development known as the Highbury. Homes with a zero lot line conveniently located near restaurants, shopping, I-40, & Hwy 111. Walk up to upper & lower covered front porches & comfort of resort style living. This home boasts maximized square footage with 1358+/-sqft. It has exquisite finishing touches including quartz countertops, stainless steel appliances, tile backsplash, LVT flooring on main level with carpeting in the bedrooms upstairs. The master bedroom is located on the main level with a double vanity & custom tiled shower. The upstairs offers 1 bedroom, a bath & a FLEX room which could be a 3rd bedroom. The HOA includes the amenities of a POOL, PICKLEBALL COURT, & lawncare. Pictures are from a staged home with the same floorplan.
- Type:
- Single Family
- Sq.Ft.:
- 1,700
- Status:
- Active
- Beds:
- 3
- Year built:
- 2024
- Baths:
- 2.00
- MLS#:
- 2696805
- Subdivision:
- Reserve At The Country Club Ph V
ADDITIONAL INFORMATION
You will not want to miss this gorgeous new construction! Custom floor plan, vaulted ceilings, granite countertops, gas oven, covered back porch, beautiful neighborhood and more! Close to the bike trail and 10 minutes to downtown.
Andrea D. Conner, License 344441, Xome Inc., License 262361, [email protected], 844-400-XOME (9663), 751 Highway 121 Bypass, Suite 100, Lewisville, Texas 75067


Listings courtesy of RealTracs MLS as distributed by MLS GRID, based on information submitted to the MLS GRID as of {{last updated}}.. All data is obtained from various sources and may not have been verified by broker or MLS GRID. Supplied Open House Information is subject to change without notice. All information should be independently reviewed and verified for accuracy. Properties may or may not be listed by the office/agent presenting the information. The Digital Millennium Copyright Act of 1998, 17 U.S.C. § 512 (the “DMCA”) provides recourse for copyright owners who believe that material appearing on the Internet infringes their rights under U.S. copyright law. If you believe in good faith that any content or material made available in connection with our website or services infringes your copyright, you (or your agent) may send us a notice requesting that the content or material be removed, or access to it blocked. Notices must be sent in writing by email to [email protected]. The DMCA requires that your notice of alleged copyright infringement include the following information: (1) description of the copyrighted work that is the subject of claimed infringement; (2) description of the alleged infringing content and information sufficient to permit us to locate the content; (3) contact information for you, including your address, telephone number and email address; (4) a statement by you that you have a good faith belief that the content in the manner complained of is not authorized by the copyright owner, or its agent, or by the operation of any law; (5) a statement by you, signed under penalty of perjury, that the information in the notification is accurate and that you have the authority to enforce the copyrights that are claimed to be infringed; and (6) a physical or electronic signature of the copyright owner or a person authorized to act on the copyright owner’s behalf. Failure t
| Real Estate listings held by other brokerage firms are marked with the name of the listing broker. Information being provided is for consumers' personal, non-commercial use and may not be used for any purpose other than to identify prospective properties consumers may be interested in purchasing. Copyright 2024 Knoxville Area Association of Realtors. All rights reserved. |
Cookeville Real Estate
The median home value in Cookeville, TN is $353,990. This is higher than the county median home value of $264,800. The national median home value is $338,100. The average price of homes sold in Cookeville, TN is $353,990. Approximately 37.39% of Cookeville homes are owned, compared to 53.91% rented, while 8.7% are vacant. Cookeville real estate listings include condos, townhomes, and single family homes for sale. Commercial properties are also available. If you see a property you’re interested in, contact a Cookeville real estate agent to arrange a tour today!
Cookeville, Tennessee has a population of 34,068. Cookeville is more family-centric than the surrounding county with 27.17% of the households containing married families with children. The county average for households married with children is 26.25%.
The median household income in Cookeville, Tennessee is $43,611. The median household income for the surrounding county is $49,228 compared to the national median of $69,021. The median age of people living in Cookeville is 30 years.
Cookeville Weather
The average high temperature in July is 87.7 degrees, with an average low temperature in January of 26.1 degrees. The average rainfall is approximately 53.8 inches per year, with 5.4 inches of snow per year.


