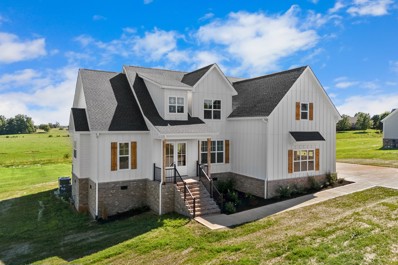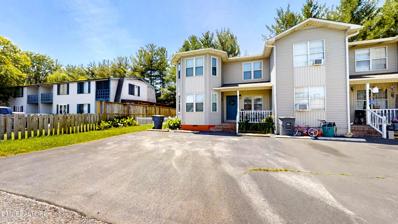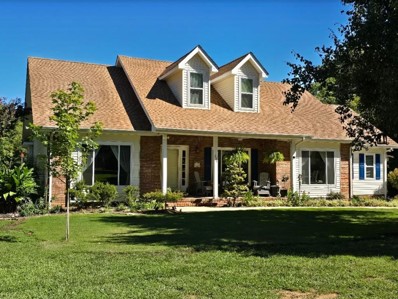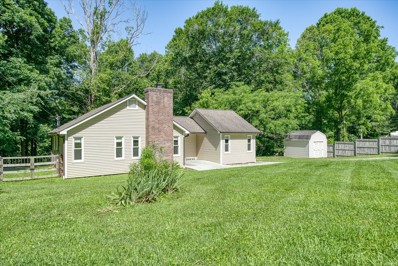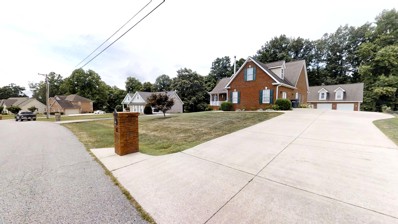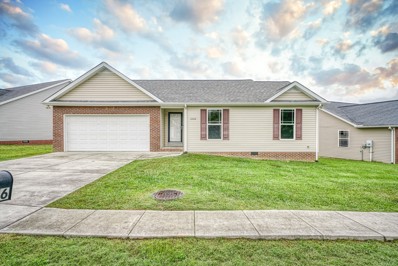Cookeville TN Homes for Sale
- Type:
- Single Family
- Sq.Ft.:
- 4,213
- Status:
- Active
- Beds:
- 4
- Lot size:
- 0.49 Acres
- Year built:
- 2018
- Baths:
- 5.00
- MLS#:
- 2682110
- Subdivision:
- Hickory Flatts
ADDITIONAL INFORMATION
$599,998
4450 Knox Ln Cookeville, TN 38506
- Type:
- Single Family
- Sq.Ft.:
- 2,779
- Status:
- Active
- Beds:
- 4
- Lot size:
- 0.79 Acres
- Year built:
- 2023
- Baths:
- 3.00
- MLS#:
- 2671729
- Subdivision:
- Willow Estates
ADDITIONAL INFORMATION
Don't miss this stunning 2779 sqft home! Boasting 4 spacious bedrooms, 3 luxurious baths, and a massive bonus room on the upper floor, it’s perfect for your family. The open floor plan offers seamless living and entertaining spaces. Cozy up by the natural, gas fireplace in the living room, and enjoy cooking in the modern kitchen featuring beautiful quartz countertops and a large kitchen island. The 2-car garage provides ample space & storage, while the back patio offers a peaceful retreat overlooking serene cow pastures with lots of wild life. This home is mins to both Center Hill Lake Located and CKVL Boatdock! In a very quiet neighborhood, this home is also just minutes from Southern Hills Golf Course and a quick 15 min drive to Downtown Cookeville, 25 mins to Sparta, & little over an hour to BNA. Don’t let this one slip away! This perfect blend of luxury and tranquility will not last long. Seller offering $7500 towards closing costs through sellers preferred, local lender.
$250,000
Westgate Circle Cookeville, TN 38506
- Type:
- Other
- Sq.Ft.:
- 1,392
- Status:
- Active
- Beds:
- 3
- Lot size:
- 0.24 Acres
- Year built:
- 1993
- Baths:
- 2.00
- MLS#:
- 1267270
- Subdivision:
- Ridgecreat
ADDITIONAL INFORMATION
$349,929
110 Breen Ln Cookeville, TN 38506
- Type:
- Single Family
- Sq.Ft.:
- 3,429
- Status:
- Active
- Beds:
- 3
- Lot size:
- 3.03 Acres
- Year built:
- 1972
- Baths:
- 4.00
- MLS#:
- 2669246
ADDITIONAL INFORMATION
Beautiful hand hewn log home on over 3 acres with a year around creek and cave, waiting for your personal touches. This home provides all the space with one level living. You are also offered exposed brick, wood beams, stonework, and wood accented ceilings throughout the home. On one side of your home is your living space with outdoor views, a true dining room, and large kitchen with an island. On the other side of the home are your four bedrooms, with one of them currently being used as an office. The oversized deck can be enjoyable anytime of the year. The seclusion just minutes from town gives you that country feel, yet close to all amenities. There is also ample parking space and a true 2 car garage or workshop area. Roof done in 2022 and new gutters are being installed. Cash or conventional loans only. 13 month home warranty for peace of mind.
- Type:
- Single Family
- Sq.Ft.:
- 2,870
- Status:
- Active
- Beds:
- 5
- Lot size:
- 5.01 Acres
- Year built:
- 2003
- Baths:
- 3.00
- MLS#:
- 2667135
ADDITIONAL INFORMATION
Introducing a one of a kind opportunity for those seeking a spacious abode surrounded by natures beauty, while still enjoying the convenience of nearby amenities. Look no further than this 5 bedroom home with an additional bonus room and 3 full baths! Nestled on a sprawling 5 acre estate, you'll find yourself immersed in the serenity of country living. Prepare to be captivated by the endless possibilities offered by the full unfinished basement, providing ample storage space for all your needs. This home exudes perfection, very well maintained and awaiting your family to create cherished memories. Dont miss out on this remarkable home!
- Type:
- Single Family
- Sq.Ft.:
- 2,868
- Status:
- Active
- Beds:
- 3
- Lot size:
- 0.72 Acres
- Year built:
- 2008
- Baths:
- 3.00
- MLS#:
- 2669522
- Subdivision:
- Brookstone Phase Iv
ADDITIONAL INFORMATION
This exceptionally located residence blends country-like tranquility and neighborhood charm, just minutes from downtown Cookeville. Located in a highly sought-after neighborhood, sitting on nearly 1 acre, features a picturesque, large, year-round creek and mature fruit trees, creating a serene and private oasis. The freshly painted home offers spacious living areas and a large walkout basement provides ample room for comfort and entertaining, perfect for a game room, home gym, or additional living quarters. Enjoy the exclusive backyard, ideal for summer barbecues or relaxing with a book. Proximity to I-40 ensures convenient travel, while the nearby Center Hill Lake offers fantastic outdoor recreation. Situated in one of Cookeville's most desirable areas, this home is a rare find in a high-demand market. Schedule a viewing today and enjoy the beauty and privacy of a backyard adorned with mature fruit trees and a flowing creek and make this beautiful house your new home!
- Type:
- Single Family
- Sq.Ft.:
- 3,137
- Status:
- Active
- Beds:
- 3
- Lot size:
- 0.57 Acres
- Year built:
- 1994
- Baths:
- 2.00
- MLS#:
- 2666191
- Subdivision:
- Heathwood Phs Ii
ADDITIONAL INFORMATION
Priced to sell! This charming home sits on a half-acre and is conveniently located with Prescott schools. Step inside this well-maintained home to discover hickory hardwood floors, 9-foot ceilings and a well thought out floor plan. Other amenities include climate-controlled sunroom to enjoy all four seasons overlooking the park like backyard, master suite with two additional bedrooms and a Recreation/Hobby Room on main level! Light and airy Kitchen featuring lots of cabinets, casual dining area and a formal Dining Room. Plus, a Bonus room or 4th Bedroom upstairs. Updates include roof (5years), septic (3 years), new water heater & microwave, freshly painted, fencing and more. Park your cars & RV in your semi-detached garage/workshop.
$299,900
3137 Kay Cir Cookeville, TN 38506
- Type:
- Single Family
- Sq.Ft.:
- 1,380
- Status:
- Active
- Beds:
- 3
- Lot size:
- 0.59 Acres
- Year built:
- 1978
- Baths:
- 2.00
- MLS#:
- 2665336
- Subdivision:
- Eastlake Estates
ADDITIONAL INFORMATION
If water access is what you're looking for - look no further than this great home in Eastlake Estates with a dock on the City Lake area of the Falling Water River! Water frontage is owned by Army Corps of Engineers. The fenced back yard with mature trees provides a lovely space to play and relax with the backdrop of the quiet river flowing by. Inside, enjoy the split bedroom floor plan with 2 bathrooms. The primary suite includes a tiled walk-in shower. With an eat-in kitchen, complete with large sliders to access the back deck, 2 options for laundry set up, and plenty of storage, this home has what you need! Also eligible for short term rentals outside of City limits. Assumable 2.375% VA loan available to qualified buyers!
$675,000
3551 Tolbert Dr Cookeville, TN 38506
- Type:
- Single Family
- Sq.Ft.:
- 4,858
- Status:
- Active
- Beds:
- 5
- Lot size:
- 0.82 Acres
- Year built:
- 2003
- Baths:
- 4.00
- MLS#:
- 2664424
- Subdivision:
- Rebecca Place Ph Ii
ADDITIONAL INFORMATION
Welcome to your dream home! This exceptional property is like having three houses in one, all within walking distance to Prescott Schools. The main home boasts 2300 sq ft on the main floor, featuring a spacious master suite with a sitting area perfect for a home office under elegant tray ceilings. The luxurious ensuite bath includes a jetted tub, a tiled walk-in shower, and ample closet space. Entertain in style in the formal dining room, or enjoy the open floor plan with a cozy breakfast nook and a bar-top kitchen. The bonus room, ideal for family hangouts, even has its own full bath. A second family room on the main level includes a charming Endeavor Lopi wood stove. The lower level offers 1500 sq ft of ADA accessible living space, complete with a full kitchen, a spacious pantry, a farmhouse sink, a laundry room, and a fully accessible bathroom with an ADA ramp. The detached 2-car garage features an additional 1050 sq ft of living space upstairs, including a studio apartment with
- Type:
- Single Family
- Sq.Ft.:
- 1,556
- Status:
- Active
- Beds:
- 3
- Lot size:
- 0.12 Acres
- Year built:
- 2016
- Baths:
- 2.00
- MLS#:
- 2652128
- Subdivision:
- Reserve @ The Country Club
ADDITIONAL INFORMATION
Located in The Reserve at the Country Club, this 3BR, 2BA home has a 2car garage & 1556+/-sqft. LVT flooring throughout the entire house. This open floor plan has vaulted ceilings. The kitchen has all stainless appliances, island for eating & lots of cabinets. Washer & dryer is also included.
- Type:
- Single Family
- Sq.Ft.:
- 2,603
- Status:
- Active
- Beds:
- 4
- Lot size:
- 0.57 Acres
- Year built:
- 1992
- Baths:
- 4.00
- MLS#:
- 2644866
- Subdivision:
- Deerhaven
ADDITIONAL INFORMATION
Welcome to your spacious and elegant retreat! This meticulously maintained property offers a perfect balance of style, comfort, and functionality, making it a true gem in the Upper Cumberland. With a total of 3 bedrooms and 3.5 bathrooms, this home provides ample space for your family and guests and is especially suited for multi-generational living with spacious guest house/apartment located over the detached garage. The master suite is a sanctuary of luxury, featuring ensuite bathroom, walk-in closet, and jacuzzi tub, ensuring a restful escape at the end of the day. The remaining bedrooms are equally impressive, offering comfort and privacy for everyone in the household. Plus, with 3 full bathrooms and 1 half bathroom, morning routines and busy evenings become seamless and convenient. Outside, the expansive yard offers endless possibilities for outdoor enjoyment. From gardening, entertaining, and swimming in the beautiful pool.
$369,000
630 Hillwood Dr Cookeville, TN 38506
- Type:
- Single Family
- Sq.Ft.:
- 1,756
- Status:
- Active
- Beds:
- 3
- Lot size:
- 0.6 Acres
- Year built:
- 1989
- Baths:
- 2.00
- MLS#:
- 2627374
- Subdivision:
- Farris Add To Hillwood E
ADDITIONAL INFORMATION
Exceptional 3BR/2BA Brick Ranch conveniently located in Cookeville City Limits! Expect to be impressed with this recently remodeled home which offers a new addition, completely remodeled kitchen, new flooring, Bosch/Samsung appliances with quartz countertops, new paint, remodeled bathrooms, water heater, new windows, large deck, fenced in backyard which features a custom stone patio/fire pit perfect for entertaining, full unfinished, walkout basement offers tons of potential…and so much more! Call today for your personal tour or take the 3D Virtual Tour HERE: https://my.matterport.com/show/?m=PkQhxxMgYUM&brand=0
- Type:
- Single Family
- Sq.Ft.:
- 2,192
- Status:
- Active
- Beds:
- 3
- Lot size:
- 0.14 Acres
- Year built:
- 2018
- Baths:
- 3.00
- MLS#:
- 2611701
- Subdivision:
- Cross Pointe Subdivision Ph Ii
ADDITIONAL INFORMATION
Trendy South Cookeville City Limits home. Stone accents with Hardie board siding catches the eye. The open floor plan with hardwood floors on man level makes entertaining fun again. Easy flow kitchen allows food prep/serving on island with granite counter tops, stylish backsplash, and ample cabinet storage. Stainless Steel appliances include dishwasher, refrigerator, electric range oven, and microwave. Main level master bedroom with hardwood floors has walk in shower with double vanities and walk in closet. Upper level has additional 2 bedrooms plus loft for playroom or 2nd family area. Craftsman trim/crown molding throughout home. Aggregate concrete back patio.. Two car garage with aggregate concrete drive. Now are you ready to move?
- Type:
- Single Family
- Sq.Ft.:
- 2,831
- Status:
- Active
- Beds:
- 3
- Lot size:
- 1 Acres
- Year built:
- 1990
- Baths:
- 2.00
- MLS#:
- 2425402
- Subdivision:
- Bilbrey And Scott Phase Ii
ADDITIONAL INFORMATION
A wonderful home in a fantastic Cookeville location is now available. You'll find lots of space and natural light flooding into this well-built home. This home sits on a large double lot with a 2 and 1/2 car detached garage. You'll love the large garden area with water supply along with many fruit trees and grape vines. The one level home is so easy to live in and it offers an extra living space with its own entrance in the partial basement that would allow space for addition al family or home office. With just a bit of updating this one will be a showstopper. Call today for your private showing.
Andrea D. Conner, License 344441, Xome Inc., License 262361, [email protected], 844-400-XOME (9663), 751 Highway 121 Bypass, Suite 100, Lewisville, Texas 75067


Listings courtesy of RealTracs MLS as distributed by MLS GRID, based on information submitted to the MLS GRID as of {{last updated}}.. All data is obtained from various sources and may not have been verified by broker or MLS GRID. Supplied Open House Information is subject to change without notice. All information should be independently reviewed and verified for accuracy. Properties may or may not be listed by the office/agent presenting the information. The Digital Millennium Copyright Act of 1998, 17 U.S.C. § 512 (the “DMCA”) provides recourse for copyright owners who believe that material appearing on the Internet infringes their rights under U.S. copyright law. If you believe in good faith that any content or material made available in connection with our website or services infringes your copyright, you (or your agent) may send us a notice requesting that the content or material be removed, or access to it blocked. Notices must be sent in writing by email to [email protected]. The DMCA requires that your notice of alleged copyright infringement include the following information: (1) description of the copyrighted work that is the subject of claimed infringement; (2) description of the alleged infringing content and information sufficient to permit us to locate the content; (3) contact information for you, including your address, telephone number and email address; (4) a statement by you that you have a good faith belief that the content in the manner complained of is not authorized by the copyright owner, or its agent, or by the operation of any law; (5) a statement by you, signed under penalty of perjury, that the information in the notification is accurate and that you have the authority to enforce the copyrights that are claimed to be infringed; and (6) a physical or electronic signature of the copyright owner or a person authorized to act on the copyright owner’s behalf. Failure t
| Real Estate listings held by other brokerage firms are marked with the name of the listing broker. Information being provided is for consumers' personal, non-commercial use and may not be used for any purpose other than to identify prospective properties consumers may be interested in purchasing. Copyright 2024 Knoxville Area Association of Realtors. All rights reserved. |
Cookeville Real Estate
The median home value in Cookeville, TN is $287,300. This is higher than the county median home value of $264,800. The national median home value is $338,100. The average price of homes sold in Cookeville, TN is $287,300. Approximately 37.39% of Cookeville homes are owned, compared to 53.91% rented, while 8.7% are vacant. Cookeville real estate listings include condos, townhomes, and single family homes for sale. Commercial properties are also available. If you see a property you’re interested in, contact a Cookeville real estate agent to arrange a tour today!
Cookeville, Tennessee 38506 has a population of 34,068. Cookeville 38506 is less family-centric than the surrounding county with 25.96% of the households containing married families with children. The county average for households married with children is 26.25%.
The median household income in Cookeville, Tennessee 38506 is $43,611. The median household income for the surrounding county is $49,228 compared to the national median of $69,021. The median age of people living in Cookeville 38506 is 30 years.
Cookeville Weather
The average high temperature in July is 87.7 degrees, with an average low temperature in January of 26.1 degrees. The average rainfall is approximately 53.8 inches per year, with 5.4 inches of snow per year.

