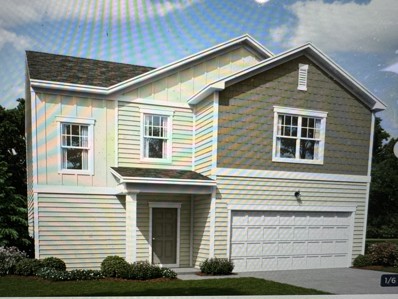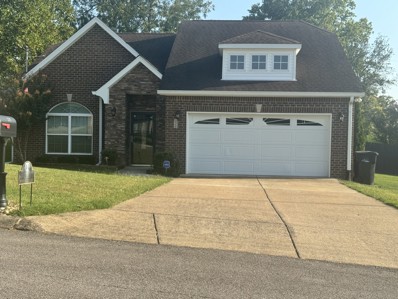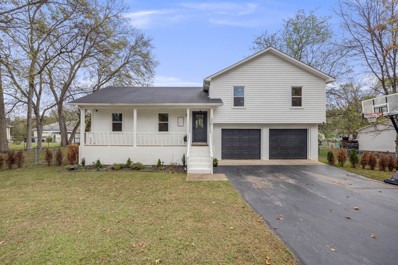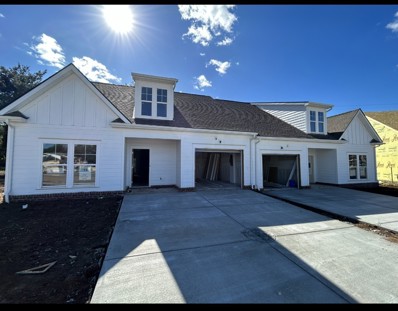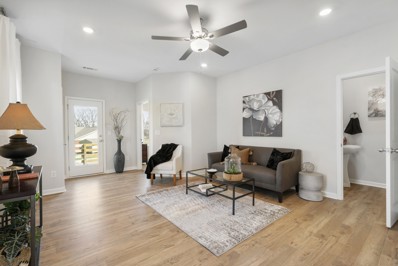Columbia TN Homes for Sale
$535,000
518 Hemingway Dr Columbia, TN 38401
- Type:
- Single Family
- Sq.Ft.:
- 1,821
- Status:
- Active
- Beds:
- 3
- Lot size:
- 0.53 Acres
- Year built:
- 1973
- Baths:
- 2.00
- MLS#:
- 2763402
- Subdivision:
- Sunnyside Sec 6
ADDITIONAL INFORMATION
WANT A BEAUTIFUL ONE LEVEL BRICK RANCH IN EXCELLENT CONDITION? Look no more! You have found it in one of Columbia's most prominent subdivisions, Sunnyside!! What a great place to live and raise your family. Close to everything, churches , shopping, hospital and so much more. All levels of schools with in about a 4 mile radius. Total Renovation and Ready for a NEW family to come and call it home. VACANT AND READY TO GO. Wonderful view from your corner lot, Excellent back and side and front yard. Call listing agent for your time to see this fabulous home!
- Type:
- Single Family
- Sq.Ft.:
- 1,948
- Status:
- Active
- Beds:
- 4
- Lot size:
- 0.22 Acres
- Year built:
- 2024
- Baths:
- 3.00
- MLS#:
- 2760213
- Subdivision:
- The Summit At Carters Station
ADDITIONAL INFORMATION
$10K towards closing costs with use of Trailblazer Mortgage. Welcome to the Luminary floor plan. Entertain guests in your brand new kitchen complete with upgraded stainless steel appliances. Enjoy the open living, dining and kitchen space along with your own patio and backyard. All homes come with a Refrigerator, washer, and dryer! No other promotions or incentives apply.
$389,900
3394 R O Peach Rd Columbia, TN 38401
- Type:
- Mobile Home
- Sq.Ft.:
- 1,560
- Status:
- Active
- Beds:
- 3
- Lot size:
- 1.02 Acres
- Year built:
- 2006
- Baths:
- 2.00
- MLS#:
- 2761517
- Subdivision:
- Warwick Estates
ADDITIONAL INFORMATION
Immaculate Home in quiet area with Extensive Upgrades and Prime Location! SEE LIST OF 2024 UPGRADES IN DOCUMENTS OR PHOTOS! Discover this beautifully maintained home boasting a spacious 28x30 garage/shop and countless recent upgrades. With an open-concept layout, the interior feels bright and welcoming. The kitchen features abundant counter and cabinet space, ideal for cooking and entertaining, while the large living room showcases a cozy gas fireplace. Step outside to enjoy multiple outdoor living spaces, including a deck off the kitchen and a fully equipped covered grill area complete with fans and a TV mount, conveniently located near the fire pit and shop. The paved driveway provides plenty of parking for work trucks and multiple vehicles, making it perfect for professionals or families. In addition to 2024 upgrades, a new kitchen refrigerator & washer/dryer were installed in 2020 (both convey with the property). Metal Roof replaced 6 years ago, Smart Thermometer, Outdoor dog kennel adjacent to the shop, Propane hook-up in the garage/shop. Property is just 11 minutes (6 miles) from Huffs Market and I-65/840, with easy access to Spring Hill. Enjoy the freedom of no HOA while benefiting from this incredible location and modern amenities. Home qualifies for First Time Home Buyer Downpayment Assistance Program and USDA loan.
$350,000
420 Palmetto Dr Columbia, TN 38401
- Type:
- Townhouse
- Sq.Ft.:
- 1,834
- Status:
- Active
- Beds:
- 3
- Lot size:
- 2.37 Acres
- Year built:
- 2020
- Baths:
- 3.00
- MLS#:
- 2762341
- Subdivision:
- Taylor Landing Phase 1b
ADDITIONAL INFORMATION
Discover this modern, energy-efficient townhome built in 2020, offering contemporary living in the heart of Columbia. The Opal model features an open-concept main floor, ideal for entertaining, and a spacious master suite designed as a tranquil retreat. Located in the sought-after Taylor Landing community, you'll enjoy amenities such as walking trails, a dog park, a playground, and an activity lawn, all with scenic views of the Duck River. Conveniently situated just minutes from Columbia's vibrant town square, this home combines comfort, style, and convenience. Don't miss this opportunity to experience the best of townhome living!
$440,000
1467 Frye Rd Columbia, TN 38401
- Type:
- Single Family
- Sq.Ft.:
- 1,728
- Status:
- Active
- Beds:
- 3
- Lot size:
- 0.85 Acres
- Year built:
- 1980
- Baths:
- 3.00
- MLS#:
- 2759355
- Subdivision:
- Ridgeview Est
ADDITIONAL INFORMATION
Welcome to 1467 Frye Rd, a charming, all-brick home perfectly nestled between Columbia and Spring Hill, TN! This inviting property features 3 spacious bedrooms, 2.5 bathrooms, and generous living areas that offer a warm and cozy atmosphere. Situated on a large corner lot, the home provides ample outdoor space and an excellent location close to all the amenities of both towns. This home has fantastic potential—whether you're looking to customize or simply enjoy it as-is, it’s a great opportunity to add value in a well-loved neighborhood. Don't miss out on this promising property that balances comfort, convenience, and room for your personal touch!
- Type:
- Single Family
- Sq.Ft.:
- 1,832
- Status:
- Active
- Beds:
- 3
- Lot size:
- 0.24 Acres
- Year built:
- 2022
- Baths:
- 2.00
- MLS#:
- 2759286
- Subdivision:
- Oxford Village
ADDITIONAL INFORMATION
Welcome to 1231 Oxford Village Circle in Columbia, TN! Better than new construction! This charming home invites you with its warm curb appeal and features that cater to comfort and livability. Step inside to discover an inviting open layout, where natural light floods the spacious living areas. The modern kitchen is equipped with ample counter space, added pantry convenient storage drawers with soft close cabinet doors. Added upgrades: leaf filter gutters, transferable termite protection system, pantry drawers and electrical plug, irrigation system, wifi ecobee thermostat, washer and dryer will remain. Located just minutes from Columbia, commuting is a breeze! You'll find yourself just a stone’s throw from a variety of shops, restaurants and parks. Come and see today!
$390,999
220 Woodsong Ln Columbia, TN 38401
- Type:
- Single Family
- Sq.Ft.:
- 1,508
- Status:
- Active
- Beds:
- 3
- Lot size:
- 0.25 Acres
- Year built:
- 2015
- Baths:
- 2.00
- MLS#:
- 2759519
- Subdivision:
- Arlington Heights Sec 1
ADDITIONAL INFORMATION
Beautiful All Brick, One Level Home,3bedrooms/2Full bathrooms, with an Open Floor Style, situated in a Cul-De-Sac in a Quiet Neighborhood.Convenient Location, just minutes from I-65. Granite in Kitchen and Bathroom countertop, Kitchen w/tile backsplash & S.S. Appliances. Vaulted Ceiling in Kitchen & Living room areas. Formal Laundry room. The Backyard area consists of a Gazebo in the Patio Area, ready for a Family BBQ or to sit back relax reading a Book, Conveniently complete Fence w/ Cedarwood for complete privacy.
$939,999
2770 Bristow Rd Columbia, TN 38401
- Type:
- Manufactured Home
- Sq.Ft.:
- 2,165
- Status:
- Active
- Beds:
- 3
- Lot size:
- 11.35 Acres
- Year built:
- 2015
- Baths:
- 2.00
- MLS#:
- 2759225
ADDITIONAL INFORMATION
Looking for a home in the country with room to roam? You’ll love this one-of-a-kind Tennessee dream property! Move-In Ready! This 3 BR, 2BA Home and Barndominium are nestled on over 11 acres in a private country setting. A Homesteader's Dream! The One Level Living Home has a desirable open floor plan, spacious kitchen with island, primary BR en-suite with walk-in closet, and a spacious laundry room. Step outside onto the Expansive Covered Back Deck, the perfect outdoor living space great for entertaining or enjoying the peacefulness and beauty of your serene surroundings. The 3400 sqft Bardominium is heated/cooled with a 38x44 interior space & 9 finished rooms, including a full bathroom and kitchen. This space is ideal for additional living quarters, a home office, storage, and so much more! The beautiful 11+ acres features a mix of pasture and wooded land with a small creek on the property. No HOA. Conveniently located 1 mile from I65/Exit 37 and 14 miles to downtown Columbia. Need more space? Tract 2 with 10.01 acres can be purchased separately if buyer chooses. Come live your dream life in the country! Schedule a showing to take a tour of this unique property!
Open House:
Sunday, 12/22 12:00-5:00PM
- Type:
- Single Family
- Sq.Ft.:
- 1,775
- Status:
- Active
- Beds:
- 4
- Year built:
- 2024
- Baths:
- 2.00
- MLS#:
- 2761400
- Subdivision:
- Highlands Of Carters Station
ADDITIONAL INFORMATION
Seller offering 3% Incentive with Preferred Lender! You don't wont to miss this opportunity! Highlands of Carter's Station community! Conveniently located between Spring Hill and the charming downtown square of Columbia, Highlands of Carter's Station offers the best of small town living within close proximity of Nashville. Discover the perfect blend of modern living and comfort in the beautiful 4 Bedroom single level home. Enjoy morning coffee from your covered front porch! A 10' x 9' covered rear patio is also included and overlooks the fully sodded backyard. Close in proximity to Spring Hill schools, shopping, dining and I-65, Highlands of Carter's Station allows you to enjoy the convenience of city living while maintaining a peaceful neighborhood ambiance.
$462,500
1508 Potter Dr Columbia, TN 38401
- Type:
- Single Family
- Sq.Ft.:
- 2,285
- Status:
- Active
- Beds:
- 3
- Lot size:
- 1.01 Acres
- Year built:
- 1996
- Baths:
- 3.00
- MLS#:
- 2759077
- Subdivision:
- Wyndance Sec 1
ADDITIONAL INFORMATION
Location, Location, Location! Minutes from I-65, Hwy 31 and the Adorable Columbia Square! Well-Maintained 3 BR 3 FULL BA Home on 1.01 Acres! Office/Flex Space, Bonus/Bedroom Full Bath on Basement Level!Tree-Lined Lot! Covered Patio! Covered Deck! Large Storage Shed! Sellers offering $7500.00 towards buyers closing costs.
- Type:
- Single Family
- Sq.Ft.:
- 3,433
- Status:
- Active
- Beds:
- 3
- Year built:
- 2024
- Baths:
- 4.00
- MLS#:
- 2761418
- Subdivision:
- Independence At Carters Station
ADDITIONAL INFORMATION
FINISHED BASEMENT! Welcome to this stunning 3 Bed / 4 Bath "Bedrock" home featuring a finished walk-out basement and a modern, open-concept layout, perfect for today's lifestyle. Offering abundant natural light and a seamless blend of modern finishes, the 1st floor is designed with entertaining in mind. The Owner's Bedroom is conveniently located on the 1st floor, offering privacy and ease. The Owner's Bath includes tile flooring, double sinks with quartz countertops and tiled walk-in Shower! Enjoy working from home in the dedicated home office and make use of the versatile 2nd floor Loft, ideal for a media room or playroom. Carter's Station features resort-style amenities and is zoned for Spring Hill schools while also being conveniently located near shopping, dining and I-65. This is one of the last opportunities to own a large, well-appointed home with unbeatable storage solutions in Carter's Station so hurry in as this will not last long. Aggressively priced + 3% Incentive with Preferred Lender to sell quickly so hurry in to see it!
- Type:
- Single Family
- Sq.Ft.:
- 3,158
- Status:
- Active
- Beds:
- 3
- Lot size:
- 1.12 Acres
- Year built:
- 2005
- Baths:
- 3.00
- MLS#:
- 2758453
- Subdivision:
- N/a
ADDITIONAL INFORMATION
Experience peaceful country living just 15 minutes from downtown Columbia! This charming country home has a spacious living area with a stunning stacked-stone, wood-burning fireplace that opens up to kitchen and a cozy reading nook. With three comfortable bedrooms and three full bathrooms, this home offers space and comfort. The finished basement features a large recreational room, and additional potential bedroom, an office, and a convenient kitchenette, making it perfect for guests. Step outside to a covered patio with picturesque views—ideal for relaxing and entertaining.
$399,997
325 Geneva Ln Columbia, TN 38401
- Type:
- Single Family
- Sq.Ft.:
- 2,062
- Status:
- Active
- Beds:
- 4
- Lot size:
- 0.19 Acres
- Year built:
- 2022
- Baths:
- 3.00
- MLS#:
- 2758293
- Subdivision:
- Summerdale - Phase 5
ADDITIONAL INFORMATION
Welcome home to a world of upgrades! All on a premium lot! Step into a beautifully appointed home that's just two years old. This unique home offers you the choice between four bedrooms or a dedicated home office. The primary bedroom features a tray ceiling that sets the stately presence of the en suite. The bathroom includes an upgraded shower and double vanities. Your home is located centrally to Yanahli Park and the historic and vibrant downtown Columbia. You will love the community that downtown Columbia delivers. The monthly street fair, the holiday parades, and other events, throughout the year, give you the perfect place to connect and experience memories of a lifetime.
$8,600,000
4273 Algie Sewell Road Columbia, TN 38401
- Type:
- Single Family
- Sq.Ft.:
- 1,000
- Status:
- Active
- Beds:
- 1
- Lot size:
- 118.38 Acres
- Year built:
- 2024
- Baths:
- 2.00
- MLS#:
- 2764293
- Subdivision:
- Na
ADDITIONAL INFORMATION
Step into the pinnacle of luxury and creativity with this extraordinary 120-acre estate just south of Leiper's Fork, TN—an entertainer’s paradise designed for the discerning hosts. Imagine hosting unforgettable gatherings against a backdrop of three serene ponds, a raised-bed garden, and a charming covered bridge. The property features a resort-style swimming pool paired with a guest cabin and chef’s kitchen, while a converted greenhouse now serves as a bespoke culinary space with expansive outdoor entertaining areas beside a tranquil pond along Spring Hollow Branch. With over three miles of private trails, a helicopter pad, and impeccable landscaping—including aesthetic fencing, tree uprights, and curated shrubbery—every detail exudes exclusivity. Gather around multiple fire pits as 700 yards of Spring Hollow Branch flow through the heart of this picturesque sanctuary. For visionaries, multiple potential build sites offer panoramic views of the valley, providing the perfect canvas for your dream home or retreat. This estate isn’t just a property; it’s a lifestyle, designed to inspire and impress.
$200,000
108 Westview Dr Columbia, TN 38401
- Type:
- Single Family
- Sq.Ft.:
- 1,086
- Status:
- Active
- Beds:
- 3
- Lot size:
- 0.13 Acres
- Year built:
- 1930
- Baths:
- 1.00
- MLS#:
- 2757845
- Subdivision:
- Westview
ADDITIONAL INFORMATION
This charming three-bedroom, one-bath home is perfect for investors or first-time homebuyers looking for a fantastic opportunity. Recently updated with newly finished hardwood floors and fresh carpet, this residence combines comfort and convenience. Located just moments away from shopping and the vibrant Columbia Square, you'll enjoy easy access to everything you need. This home offers a cozy and inviting atmosphere ready for you to make it your own. Don’t miss out on this great chance to invest in your future!
- Type:
- Single Family
- Sq.Ft.:
- 2,839
- Status:
- Active
- Beds:
- 4
- Lot size:
- 1.06 Acres
- Year built:
- 2024
- Baths:
- 3.00
- MLS#:
- 2768903
- Subdivision:
- Cross Gate Sec 1
ADDITIONAL INFORMATION
OPEN HOUSE: Saturday December 21st 1:00-3:00 WELCOME HOME to this beautiful new construction home located on over an acre lot. This home offers high end finishes throughout, upgraded features in the kitchen which opens to the living room with a cozy fireplace. A huge pocket slider door opening to a covered patio and a large, level backyard. The owner’s suite is on the main level with custom tile finishes in the bathroom, a double vanity, and a walk-in closet. A half-bath is off the kitchen for your guest’s convenience. Upstairs you’ll find 3 bedrooms, a full bathroom, and a large bonus room for entertaining. Additional features include a built-in drop zone, upgraded kitchen and bath quartz counter tops, upgraded tile package in all bathrooms, hardwood floors, and a 3-car garage. Our furnishing partner The Linen Duck provided all furniture and decor throughout the home.
$624,900
1304 Morlinty Ct Columbia, TN 38401
- Type:
- Single Family
- Sq.Ft.:
- 2,494
- Status:
- Active
- Beds:
- 3
- Lot size:
- 0.98 Acres
- Year built:
- 2004
- Baths:
- 2.00
- MLS#:
- 2757259
- Subdivision:
- White S Cove Sec 2
ADDITIONAL INFORMATION
Distinctive and stunning offering on gorgeous .98 acre lot situated on cul-de-sac. 3 beds on the main level. Four-season sunroom with see-through fireplace open to living room. Open living/dining. New carpet in bedrooms and new mini-split HVAC in bonus room (both 9/24). Extensive, bricked flowerbeds. Quaint, French-inspired patio. Gearwall panels and shelves in the garage. It is easy to show and is move-in ready.
$324,900
514 Spring Ln Columbia, TN 38401
- Type:
- Single Family
- Sq.Ft.:
- 1,750
- Status:
- Active
- Beds:
- 3
- Lot size:
- 0.55 Acres
- Year built:
- 1974
- Baths:
- 2.00
- MLS#:
- 2756991
- Subdivision:
- Porter Hills Sec 5
ADDITIONAL INFORMATION
This home has been beautifully remodeled and includes 3 bedrooms and 2 full bathrooms and sits on a large lot. It features new LVP floors, quartz countertops, and stainless-steel appliances. The entire home features brand-new neutral paint as well as modern finishes and fixtures.
$594,000
3111 Bent Tree Ln Columbia, TN 38401
- Type:
- Single Family
- Sq.Ft.:
- 2,860
- Status:
- Active
- Beds:
- 4
- Lot size:
- 0.15 Acres
- Year built:
- 2018
- Baths:
- 3.00
- MLS#:
- 2757748
- Subdivision:
- Grove Park Phase 4
ADDITIONAL INFORMATION
This beautiful 6-year-old corner lot home has been meticulously maintained throughout the years. Great neighborhood! Come and take a dip in the crystal-clear waters of the in-ground pool! Gorgeous cabinetry, granite counters, and stainless appliances await you in the kitchen. You’ll love the spacious primary suite with trey ceiling and private bath with walk-in tile shower, double vanity, and a large walk-in closet. The home also features 3 more bedrooms, another full bathroom, a half bath for guests, an office, and utility room. Check out the walkout basement with a family room and changing room, just steps away from the pool. Head outside to enjoy grilling and relaxing on the deck overlooking the pool and fenced back yard. Located just minutes from shopping, restaurants, and more!
$399,900
4008 Glenrose Dr Columbia, TN 38401
- Type:
- Single Family
- Sq.Ft.:
- 1,214
- Status:
- Active
- Beds:
- 3
- Lot size:
- 0.31 Acres
- Year built:
- 1987
- Baths:
- 2.00
- MLS#:
- 2757813
- Subdivision:
- Westwood Est Sec 5
ADDITIONAL INFORMATION
This charming three-bedroom, two-bathroom home offers comfort and convenience in a central location, surrounded by mature trees and featuring a large, fenced backyard. Inside, the thoughtful layout includes a spacious great room that boasts beautiful hardwood floors, abundant natural light, and a custom built-in desk nook, ideal for work or study. The kitchen is a standout with its granite countertops, farm sink, and stainless steel appliances, blending style with functionality. Additional highlights include a two-car garage and an efficient tankless water heater, making this home as practical as it is inviting.
$249,900
1914 Paul Dr Columbia, TN 38401
- Type:
- Single Family
- Sq.Ft.:
- 1,044
- Status:
- Active
- Beds:
- 2
- Lot size:
- 0.19 Acres
- Year built:
- 1957
- Baths:
- 2.00
- MLS#:
- 2756793
- Subdivision:
- Highland Pk
ADDITIONAL INFORMATION
Charming cottage style home in central Columbia. Great option for first time home buyer, investor or downsize property. 2023 HVAC, Roof appx 10 yrs. The living room and kitchen are open to each other and create a nice flow. Ideal size bedrooms and bathrooms. The larger laundry room offers extra nook space for office desk or work out area. Right off the master bedroom is a sweet porch tucked outside of neighbors view. It gives a "hide away" feel. The back yard is roomy enough for a family pet and the shed remains. Parking choices galore with streetside, side driveway or backyard. The oversized carport can be converted to outdoor living- you could add a large screen tv for football or large table for game night or corn hole w/neighbors (under canopy). If you are a workout person, woodworker or mechanic, this outdoor carport area gives great "man space" options. Totally fenced in backyard.
$1,300,000
1923 Hicks Ln Columbia, TN 38401
- Type:
- Single Family
- Sq.Ft.:
- 4,480
- Status:
- Active
- Beds:
- 5
- Lot size:
- 1.59 Acres
- Year built:
- 2021
- Baths:
- 6.00
- MLS#:
- 2757452
- Subdivision:
- Mora Farms
ADDITIONAL INFORMATION
Welcome to this exquisite 5-bedroom, 5.5-bathroom home that combines luxurious living with everyday functionality. This spacious home features over 4,400 square feet of living space and offers a perfect blend of comfort and style. Each bedroom is generously sized, with an en-suite bathroom in the primary bedroom. A versatile space bonus room, perfect for a home theater, playroom, or additional living area to suit your needs. A hobby room ideal for crafting, projects, or your personal retreat, this room provides a setting for your favorite pastimes. The attached in-law suite provides an additional living area, complete with its own kitchen, living area, bedroom, and full bath. With the in-ground pool you can step outside to your own private oasis, perfect for relaxation and entertainment on sunny days. The three-car garage provides plenty of room for your vehicles and storage needs, with a well-maintained concrete driveway for easy access. The home is equipped with permanent year-round holiday lighting so you celebrate, no matter what the occasion may be. The storage shed provides additional storage space to keep your outdoor gear and tools organized and accessible. This home truly has a lot to offer—spacious interiors, functional rooms, a refreshing pool, and ample storage space. Whether you're relaxing by the pool, working in the hobby room, or enjoying quality time with family, this property provides a wonderful setting for modern living. Schedule a showing today to experience all that this exceptional home has to offer!
Open House:
Sunday, 12/22 1:00-5:00PM
- Type:
- Single Family
- Sq.Ft.:
- 3,564
- Status:
- Active
- Beds:
- 5
- Baths:
- 4.00
- MLS#:
- 2756692
- Subdivision:
- Preserve At Drumwright
ADDITIONAL INFORMATION
This AMAZING Alpine floorplan has it all and will be ready this Spring! Two bedrooms on main level, dramatic high ceilings in family room, formal dining, and private office! Kitchen has modern cabinetry, quartz, backsplash, and under-cabinet lighting with light rail. All baths include tile floor, executive height cabinets, and quartz tops. Primary bath features an oversized walk-in ceramic tile shower with built-in bench seat, separate vanities, and an enormous closet! Spacious two-story family room with gas fireplace, LVP flooring in main living areas, large covered patio, game room, plus media room! Luxurious features throughout! Ring doorbell, Schlage keyless entry, Honeywell WIFI thermostat, and more! Drop zone with bench, large laundry with laundry sink, 2" faux wood blinds on operable windows. Why settle for less? Secure this brand-new home today for your move in March.
- Type:
- Single Family
- Sq.Ft.:
- 1,675
- Status:
- Active
- Beds:
- 3
- Year built:
- 2024
- Baths:
- 3.00
- MLS#:
- 2756637
- Subdivision:
- Trotwood
ADDITIONAL INFORMATION
Trotwood Villas is an exciting new community under development in Columbia, Tennessee. This is the Fernvale floor plan with 3 bedrooms, 3 full baths, and a one car garage. 1st floor boasts the primary en suite, 2nd bedroom, 2nd full bath, laundry, large kitchen with island & family room. Second story has a bedroom, loft (rec room), 3rd full bath, and walk in storage. Live in this Carefree community where the HOA takes care of the exterior insurance, all lawn maintenance, and trash. No steps from garage into house or from front door! Located near Graymere CC, Maury county regional hospital & downtown Columbia. Internet included in HOA too! Laundry room on main level. ASK ABOUT 2% INCENTIVE or special interest rates!
- Type:
- Single Family
- Sq.Ft.:
- 1,537
- Status:
- Active
- Beds:
- 3
- Year built:
- 2024
- Baths:
- 3.00
- MLS#:
- 2756631
- Subdivision:
- Trotwood
ADDITIONAL INFORMATION
Trotwood Villas is an exciting new community under development in Columbia, Tennessee. This is the Pearl floorplan with 3 bedrooms, 2.5 baths and a one car garage. 1st floor boasts the primary en suite, 1/2 bath, large kitchen & family room. Second story has 2 bedrooms, loft (rec room), full bath, and walk in storage. Live in this Carefree community where the HOA takes care of the exterior insurance, and all lawn maintenance. Located close to Graymere CC, and close to downtown Columbia. Internet included with HOA too! Quartz countertops in Kitchen and baths. Enjoy the covered back porch. ASK ABOUT OUR INCENTIVES!
Andrea D. Conner, License 344441, Xome Inc., License 262361, [email protected], 844-400-XOME (9663), 751 Highway 121 Bypass, Suite 100, Lewisville, Texas 75067


Listings courtesy of RealTracs MLS as distributed by MLS GRID, based on information submitted to the MLS GRID as of {{last updated}}.. All data is obtained from various sources and may not have been verified by broker or MLS GRID. Supplied Open House Information is subject to change without notice. All information should be independently reviewed and verified for accuracy. Properties may or may not be listed by the office/agent presenting the information. The Digital Millennium Copyright Act of 1998, 17 U.S.C. § 512 (the “DMCA”) provides recourse for copyright owners who believe that material appearing on the Internet infringes their rights under U.S. copyright law. If you believe in good faith that any content or material made available in connection with our website or services infringes your copyright, you (or your agent) may send us a notice requesting that the content or material be removed, or access to it blocked. Notices must be sent in writing by email to [email protected]. The DMCA requires that your notice of alleged copyright infringement include the following information: (1) description of the copyrighted work that is the subject of claimed infringement; (2) description of the alleged infringing content and information sufficient to permit us to locate the content; (3) contact information for you, including your address, telephone number and email address; (4) a statement by you that you have a good faith belief that the content in the manner complained of is not authorized by the copyright owner, or its agent, or by the operation of any law; (5) a statement by you, signed under penalty of perjury, that the information in the notification is accurate and that you have the authority to enforce the copyrights that are claimed to be infringed; and (6) a physical or electronic signature of the copyright owner or a person authorized to act on the copyright owner’s behalf. Failure t
Columbia Real Estate
The median home value in Columbia, TN is $345,600. This is lower than the county median home value of $376,700. The national median home value is $338,100. The average price of homes sold in Columbia, TN is $345,600. Approximately 54.84% of Columbia homes are owned, compared to 35.49% rented, while 9.67% are vacant. Columbia real estate listings include condos, townhomes, and single family homes for sale. Commercial properties are also available. If you see a property you’re interested in, contact a Columbia real estate agent to arrange a tour today!
Columbia, Tennessee 38401 has a population of 40,957. Columbia 38401 is less family-centric than the surrounding county with 30.09% of the households containing married families with children. The county average for households married with children is 31.34%.
The median household income in Columbia, Tennessee 38401 is $50,892. The median household income for the surrounding county is $66,353 compared to the national median of $69,021. The median age of people living in Columbia 38401 is 34.9 years.
Columbia Weather
The average high temperature in July is 89.7 degrees, with an average low temperature in January of 26.5 degrees. The average rainfall is approximately 56.7 inches per year, with 2.4 inches of snow per year.

