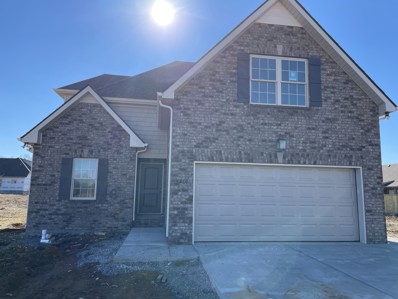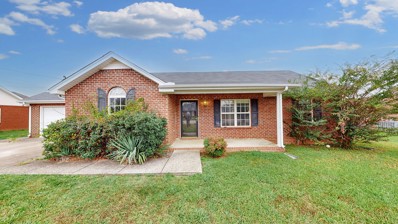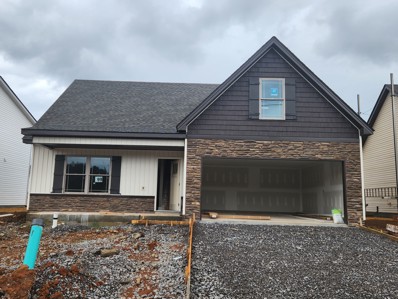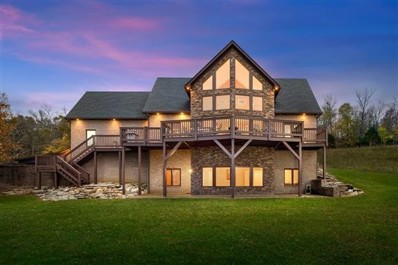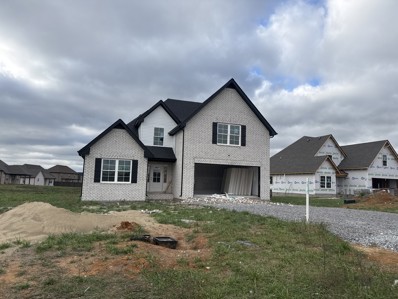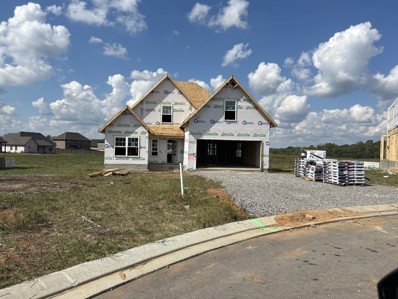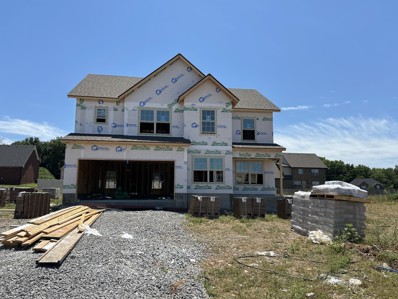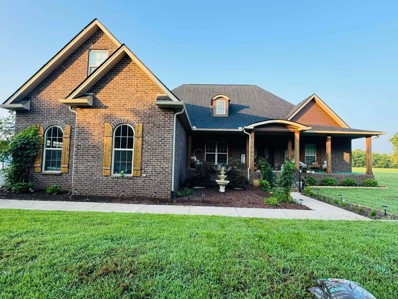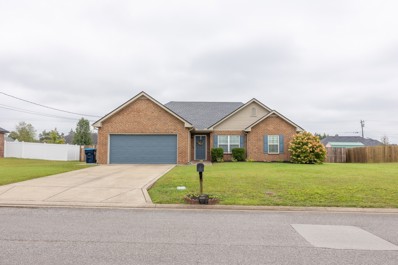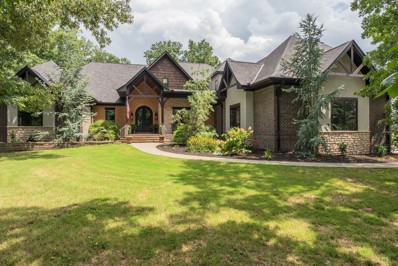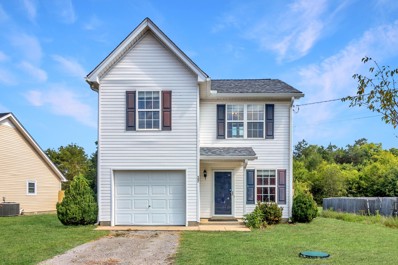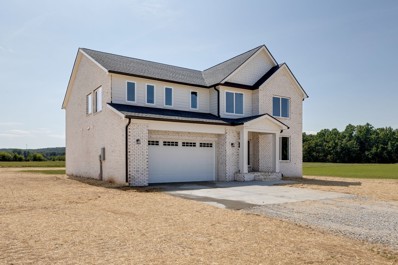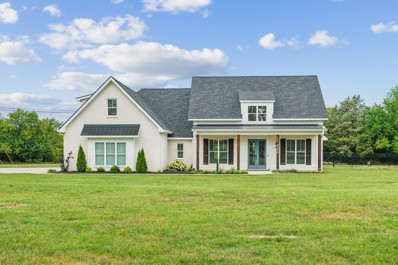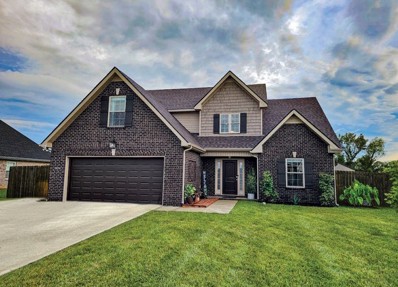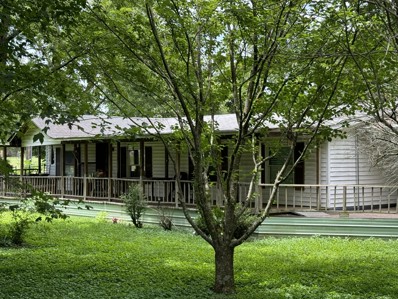Christiana TN Homes for Sale
- Type:
- Single Family
- Sq.Ft.:
- 1,918
- Status:
- Active
- Beds:
- 4
- Lot size:
- 0.15 Acres
- Year built:
- 2019
- Baths:
- 3.00
- MLS#:
- 2750241
- Subdivision:
- Clearview Acres Sec 1
ADDITIONAL INFORMATION
Beautiful home with spacious open floor plan, eat in kitchen and large family room. Home office located on the 1st floor with a half bath, 4 bedrooms upstairs, 2 full baths and 1 half bath. All appliances included (Stove, Fridge, Smart Microwave, Washer & dryer)
- Type:
- Single Family
- Sq.Ft.:
- 2,134
- Status:
- Active
- Beds:
- 4
- Lot size:
- 0.38 Acres
- Year built:
- 2024
- Baths:
- 3.00
- MLS#:
- 2749283
- Subdivision:
- Buchanan Estates
ADDITIONAL INFORMATION
21-80 -Great Entertainer's plan; open through your great room, kitchen & dining area. 4 large bedrooms. Your kitchen has an island bar, granite tops, & stainless steel appliances. Owners bedroom down, plus a bonus room upstairs, too! Kitchen has backsplash, laminate hardwood floors in foyer, great room, kitchen, dining area, downstairs hall and 1/2 bath. Carpet on the stairs, hall upstairs, BRs, closets. Linoleum - utility room and baths. Title. Builder does NOT have a model home and all buyers MUST be accompanied by a Buyer's Agent. Unrepresented buyers please call the office to schedule a showing. COMMUNITY MAILBOXES LOCATED ON VOLTA RD.
- Type:
- Single Family
- Sq.Ft.:
- 2,204
- Status:
- Active
- Beds:
- 4
- Lot size:
- 0.46 Acres
- Year built:
- 2023
- Baths:
- 3.00
- MLS#:
- 2749282
- Subdivision:
- Buchanan Estates
ADDITIONAL INFORMATION
WESTFIELD - A room for everything! Office off your foyer; formal dining room; your kitchen has breakfast bar & nook, granite tops, & tile backsplash, plus open to Great Room; 4TH BR down with full bath. Large Owners' BR, 2BRs up, w/ Bonus Room. Upstairs bathroom has double sinks. NEW CONSTRUCTION - please watch your step! Builder does NOT have a model home and all buyers MUST be accompanied by a Buyer's Agent. Unrepresented buyers - please call the office to schedule a showing. COMMUNITY MAILBOXES LOCATED ON VOLTA RD.
$350,000
2108 Rankin Dr Christiana, TN 37037
- Type:
- Single Family
- Sq.Ft.:
- 1,346
- Status:
- Active
- Beds:
- 3
- Lot size:
- 0.35 Acres
- Year built:
- 2005
- Baths:
- 2.00
- MLS#:
- 2749200
- Subdivision:
- Buchanan Est Sec 1 Amended
ADDITIONAL INFORMATION
Welcome to this stunning all-brick home featuring 3 bedrooms and 2 bathrooms, perfect for comfortable living. The inviting entryway with hardwood floors leads to a spacious living room with a vaulted ceiling, enhancing the airy feel. The large kitchen, complete with a built-in desk, is perfect for both cooking and casual work. The primary suite is a true retreat, featuring a vaulted ceiling and abundant natural light, plus a spacious master bath with two walk-in closets and a linen closet. Additional highlights include a separate laundry room and a fully fenced backyard with a patio, ideal for outdoor entertaining. Recent upgrades include new carpet and padding installed in 2020. With a concrete driveway and a two-car garage, this home combines style and functionality. Don’t miss your chance to make it yours! Buyer and buyer's agent to verify all pertinent information.
Open House:
Sunday, 12/22 1:00-4:00PM
- Type:
- Single Family
- Sq.Ft.:
- 1,420
- Status:
- Active
- Beds:
- 4
- Year built:
- 2024
- Baths:
- 3.00
- MLS#:
- 2747561
- Subdivision:
- Valley Farms
ADDITIONAL INFORMATION
2009 Haystack Court - OPEN HOUSE SUNDAY 1:00-4:00. 100% VA & USDA FINANCING! LOWER INTEREST RATES & GRANTS AVAILABLE! DECEMBER SPECIAL! SELLER PAYS $9,000 TOWARD BUYER'S CLOSING COSTS AND TITLE EXPENSES WITH PREFERRED LENDER. Craftsman Style Home with Open Floor Plan. Spacious Living Room, Kitchen and Dining area. Stainless Smooth Top Stove, Dishwasher & Microwave. 4 Bedrooms & 2.5 Bathrooms, Front of House will have upgraded Siding and Gray or Brown Decorative Stacked Stone. Buyers can select Colors of Cabinets, Granite Counter Tops, LV Plank Flooring and Carpet if not ordered. 2 Car Garage and Concrete Driveway. House qualifies for 100% RD Financing. More Lots and Floor Plans Available. Sidewalks on Both Sides of Street. Lots in Valley Farms are Not located in a Special Flood Hazard Area.
- Type:
- Single Family
- Sq.Ft.:
- 2,255
- Status:
- Active
- Beds:
- 4
- Lot size:
- 0.21 Acres
- Year built:
- 2022
- Baths:
- 3.00
- MLS#:
- 2760139
- Subdivision:
- Walnut Chase Sec 1
ADDITIONAL INFORMATION
Welcome to this lovely and spacious home that combines comfort with modern elegance! The heart of the house is the beautifully designed kitchen, featuring granite countertops and a stunning center island, perfect for cooking, entertaining, or casual dining. Each of the large bedrooms offers plenty of space for relaxation and personalization. This home has been professionally cleaned and is move-in ready, making it easy to envision your new life here. Don't miss this incredible opportunity -- Schedule your private showing today!
- Type:
- Single Family
- Sq.Ft.:
- 1,656
- Status:
- Active
- Beds:
- 4
- Lot size:
- 0.2 Acres
- Baths:
- 3.00
- MLS#:
- 2746770
- Subdivision:
- Valley Farms
ADDITIONAL INFORMATION
Welcome Home! 2010 Haystack Court. Open House Sunday 2:00 - 4:00 pm. Top-Quality Local Builder. Beautiful New Home features Impressive Stacked Stone & Upgraded Siding. Covered Front Porch for Welcoming Guests. Open Floorplan. Extra Spacious Living Room, Kitchen/Dining Area with Vaulted Ceiling & LV Plank Flooring. House Plan is similar to Lot 82 Valley Farms, except Living Room & Kitchen are 2 feet wider in Lot 99. Kitchen features Custom Cabinets, Pantry & Granite Counter Tops. Stainless Upgraded Stove, Dishwasher & Microwave. Owner's Suite & Full Bath on Main Level. Half Bath for Guests. Separate Laundry Room. 3 Bedrooms & Full Bath Up. Large 4th Bedroom/Bonus Room. 2 Car Garage. Concrete Driveway. 100% VA & USDA Financing. Lower Interest Rates & Seller pays $6,000 Closing Costs with Preferred Lender. THDA Grants Available. More Lots & Floor Plans Available. Buyers select Colors of Cabinets, Kitchen Granite Counter Tops, Carpet & LV Plank Flooring. Sidewalks in Neighborhood
- Type:
- Single Family
- Sq.Ft.:
- 1,588
- Status:
- Active
- Beds:
- 4
- Lot size:
- 0.16 Acres
- Year built:
- 2022
- Baths:
- 3.00
- MLS#:
- 2745278
- Subdivision:
- Valley Farms Sec 2
ADDITIONAL INFORMATION
Welcome to this stunning 4-bedroom, 2.5-bathroom home featuring charming board and batten siding and decorative stacked stone. Highlights include: Spacious Living: Enjoy a bright living room and a kitchen/dining area with a vaulted ceiling. Chef's Kitchen: The kitchen boasts extra cabinets and comes equipped with a stainless steel smooth top stove, dishwasher, and microwave. Main Level Convenience: The owner's suite, complete with a full bath, is conveniently located on the main level, along with a half bath for guests and a separate laundry room. Upper-Level Comfort: Upstairs, find three additional bedrooms and another full bath, including a large 4th bedroom that can serve as a bonus room. Parking & Access: The home features a 2-car garage and a concrete driveway for easy access. Location: Conveniently situated near I-24, schools, and shopping, making it an ideal location for families and commuters alike.
- Type:
- Single Family
- Sq.Ft.:
- 1,677
- Status:
- Active
- Beds:
- 3
- Lot size:
- 0.35 Acres
- Year built:
- 2006
- Baths:
- 2.00
- MLS#:
- 2743665
- Subdivision:
- Buchanan Est Sec 3 Pb30-103
ADDITIONAL INFORMATION
Welcome to this nearly-new all-brick home in Christiana, featuring a host of recent upgrades including fresh paint, new split Trane and Mitsubishi HVAC systems for heating/cooling through the home, roof (2021) , garage door opener (2022), and new water heater, blinds, light fixtures, and more! Inside, you'll find three bedrooms with new carpet- just installed-a kitchen boasting a new refrigerator, and a living room with an electric fireplace and a 55-inch mounted TV that stays with the home. The upstairs bonus space and floored attic provide additional storage options. Outside, enjoy a covered back porch, patio, firepit, and a large private backyard, along with a convenient storage shed. Additionally, a new 10 cubit ft freezer in garage remains! For a comprehensive list of features, be sure to check out the feature sheet. Flood insurance is NOT REQUIRED.
$1,430,000
12273 Manchester Pike Christiana, TN 37037
- Type:
- Single Family
- Sq.Ft.:
- 4,302
- Status:
- Active
- Beds:
- 3
- Lot size:
- 30 Acres
- Year built:
- 2009
- Baths:
- 6.00
- MLS#:
- 2741423
- Subdivision:
- Hills Carter Lane
ADDITIONAL INFORMATION
Back on the Market! Welcome To 12273 Manchester Pike! Enjoy The Open Floor Plan, Gourmet Kitchen, Spacious Primary Suite, And Impressive Outdoor Area With A Gorgeous View From The Trex Deck. This Home Would Be Great For A Multi-Family Setup. There Are Two Flex Rooms On The Lower Level That Could Possibly Be Used As Bedrooms, An Office, Or A Craft Room. The Home Also Features A 2-Car Detached Garage And New Paint And Lighting Throughout. Additionally, There Is A 3-Car Attached Garage. Explore The Endless Possibilities On The Expansive 30-Acre Lot And Experience The Grandeur And Tranquility Of This Exceptional Property!
- Type:
- Single Family
- Sq.Ft.:
- 2,117
- Status:
- Active
- Beds:
- 4
- Lot size:
- 0.35 Acres
- Year built:
- 2024
- Baths:
- 3.00
- MLS#:
- 2708321
- Subdivision:
- Buchanan Estates
ADDITIONAL INFORMATION
20-68 PLAN - Great room is open to the kitchen; Kitchen has a breakfast bar and dining area, granite countertops, and tile backsplash.Two bedrooms downstairs and two bedrooms upstairs with Bonus room. Granite countertops in bathrooms.. Please reference the plat map for easements on the property. Builder does NOT have a model home and all buyers MUST be accompanied by a Buyer's Agent
- Type:
- Single Family
- Sq.Ft.:
- 2,106
- Status:
- Active
- Beds:
- 4
- Lot size:
- 0.34 Acres
- Year built:
- 2024
- Baths:
- 3.00
- MLS#:
- 2708247
- Subdivision:
- Buchanan Estates
ADDITIONAL INFORMATION
CHERBOURG PLAN - Four bedrooms OR three bedrooms with an office; Bonus room; Office or 4th bedroom off your foyer with a full bathroom. Kitchen with nook and bar; dining area open to great room; Owners’ bedroom downstairs, two bedrooms and bonus room upstairs. Granite countertops in your kitchen and bathrooms, Fridge included! Builder does NOT have a model home and all buyers MUST be accompanied by a Buyer's Agent. Unrepresented buyers - please call the office to schedule a showing. COMMUNITY MAILBOXES LOCATED ON VOLTA RD.
$444,900
3261 Volta Rd Christiana, TN 37037
- Type:
- Single Family
- Sq.Ft.:
- 1,940
- Status:
- Active
- Beds:
- 3
- Lot size:
- 0.41 Acres
- Year built:
- 2024
- Baths:
- 3.00
- MLS#:
- 2708246
- Subdivision:
- Buchanan Estates Sec 8 Ph 3
ADDITIONAL INFORMATION
Yarmouth - Soaring ceilings in the foyer; the kitchen has a pantry, granite countertops, stainless steel appliances, and breakfast room; formal dining room; all bedrooms up. Owner's suite has walk-in closet, plus bath with another closet, soaking tub, shower & double vanity. Laundry upstairs. Bonus room.
$999,999
7998 Miller Rd Christiana, TN 37037
- Type:
- Single Family
- Sq.Ft.:
- 3,208
- Status:
- Active
- Beds:
- 3
- Lot size:
- 6.19 Acres
- Year built:
- 2021
- Baths:
- 4.00
- MLS#:
- 2706461
- Subdivision:
- Fred Miller Property Survey
ADDITIONAL INFORMATION
Beautiful, well maintained 2021 home on 6+ flat acres that features a great floorplan, landscaping, and a scenic back porch view! Great location close to I-24 but plenty of space and wildlife for a peaceful, country feel. This one checks all the boxes- come see it today!
- Type:
- Single Family
- Sq.Ft.:
- 1,415
- Status:
- Active
- Beds:
- 3
- Lot size:
- 0.34 Acres
- Year built:
- 2011
- Baths:
- 2.00
- MLS#:
- 2701108
- Subdivision:
- Buchanan Estates Sec 6 Ph 1
ADDITIONAL INFORMATION
NEW PRICE!!! This well-maintained CLEAN brick house features 3 bedrooms and 2 full baths. New ROOF and GUTTERS installed in July 2024, a privacy FENCE for your peace of mind, and stunning hardwood and laminate flooring throughout. With a neutral paint color scheme, this home is move in ready, just waiting for your personal touch. Enjoy the quiet neighborhood while still having quick and easy access to I- 24, and Murfreesboro. No City Taxes and 100% financing available . Don't miss this opportunity to own a beautiful move in ready home in a prime location. Zone in some of the top-rated public schools in Christiana. Christiana/Plainview Elementary Schools .Minutes, to I-24.
$2,650,000
11019 Threet Rd Christiana, TN 37037
- Type:
- Single Family
- Sq.Ft.:
- 7,093
- Status:
- Active
- Beds:
- 4
- Lot size:
- 7.25 Acres
- Year built:
- 2015
- Baths:
- 6.00
- MLS#:
- 2698129
- Subdivision:
- Cold Saturday Farm Sec 1
ADDITIONAL INFORMATION
Unleash your inner chef and embrace luxury living in this entertainer’s dream. This extraordinary estate offers an unparalleled lifestyle with the stunning quality of the home, beautiful barn, productive greenhouse, well stocked pond, and developed gardens. Indulge in modern conveniences with whole-house filtration and softening, tankless hot water, three gas fireplaces, and a state-of-the-art security system. Practicality meets luxury with two utility rooms, a dedicated dog wash station, and Charging Station for Tesla and other electric cars, 7-car garage, 7.5 ares completely fenced...too many to list - see attached document with extensive list of amazing features. Escape the city's hustle and immerse yourself in tranquility. Christiana is an emerging high-end area, making this property an exceptional investment, only about 15 minutes to Murfreesboro with many custom homes being built in the area. Seller is open to closing with a lease back for however long needed for Buyer.
- Type:
- Single Family
- Sq.Ft.:
- 1,304
- Status:
- Active
- Beds:
- 3
- Lot size:
- 0.42 Acres
- Year built:
- 2004
- Baths:
- 3.00
- MLS#:
- 2696648
- Subdivision:
- Crescent Glen Sec 3 Resub
ADDITIONAL INFORMATION
Welcome to your well-maintained haven in Christiana, Tennessee! Nestled on nearly half an acre, this delightful home offers a peaceful, country-feel neighborhood with the convenience of being just 10 minutes from shopping and groceries. Situated on a double cul-de-sac with no through traffic, this property provides the perfect blend of tranquility and accessibility. Enjoy the freedom of no HOA and no city taxes! Inside, you'll find a thoughtfully designed layout with no carpet downstairs, making maintenance a breeze. The home features tiled bathrooms and a separate laundry room for added convenience. The kitchen is equipped with stainless steel appliances, and the washer and dryer are included, making your move-in process seamless. Storage won’t be an issue with the 10x16 site-built storage building, complete with two lofts, plus a garage that you can actually park in! New roof and attic insulation in mid-2022 with a transferable lifetime warranty!
- Type:
- Single Family
- Sq.Ft.:
- 3,434
- Status:
- Active
- Beds:
- 3
- Lot size:
- 5.26 Acres
- Year built:
- 2005
- Baths:
- 4.00
- MLS#:
- 2754636
ADDITIONAL INFORMATION
Perfection on one level with the perfect poolside views. With over 3,400 square feet, this spacious property offers ample room for everyone with 3 bedrooms, 1 flex room and 3.5 bathrooms on more than 5 acres. The home features elegant hardwood floors in the living areas and master suite, while the other bedrooms have brand-new carpeting and the entire space has been freshly painted. The expansive kitchen is equipped with granite countertops, a gas Jenn-Air range, and a wall oven. Additional room adjacent to the master can be customized as an office, library, nursery, or anything else you need. Step outside to unwind by the pool, enjoy a book on the large screened porch, or have fun in the backyard. This property has so much to offer—come see it for yourself!
- Type:
- Single Family
- Sq.Ft.:
- 3,080
- Status:
- Active
- Beds:
- 4
- Lot size:
- 1.85 Acres
- Year built:
- 2023
- Baths:
- 3.00
- MLS#:
- 2692384
- Subdivision:
- 1795 Rock Springs Midland Road
ADDITIONAL INFORMATION
Move in ready new construction on 1.85 flat and usable Acres. 3 Car Tandem garage. Brick home in an area with high end homes. Rural feel but just a couple minutes to Shelbyville Pike for an easy commute and access to I-24, shopping and restaurants. Fully loaded home with white painted cabinets, quartz counters, stainless steel appliances and wine fridge, White painted trim and door package, full wood wrapped windows, 5-piece master bath with huge tile shower. Great floor plan featuring a huge kitchen with tons of cabinets, dramatic Living room has 18 ft. ceilings, 4 bedrooms plus an office downstairs and a loft upstairs. Huge master with a big walk in closet. Covered back porch. Backed by 2-10 warranty.
- Type:
- Single Family
- Sq.Ft.:
- 2,760
- Status:
- Active
- Beds:
- 4
- Lot size:
- 0.38 Acres
- Year built:
- 2022
- Baths:
- 3.00
- MLS#:
- 2686669
- Subdivision:
- Walnut Grove Farms Sec 1
ADDITIONAL INFORMATION
Discover the charm of this all-brick beauty, perfectly situated on an expansive lot, offering ample space for your future projects. Only 8 minutes from Murfreesboro. This stunning home features 4 bedrooms, 3 full bathrooms, and a versatile room for dining or office use, enhanced with elegant crown molding. The gorgeous open-concept living room and kitchen boast granite countertops, a stylish backsplash, and under-cabinet lighting, creating a perfect blend of functionality and sophistication. Enjoy extra storage & generously sized closets throughout. Step outside to a beautiful, large, level, fenced backyard with no potential buildouts behind, providing a private and serene outdoor retreat. The front yard offers scenic views with no homes to block the sunrise and sunset, making it a perfect place to start and end your day. Additionally, the extended driveway provides parking space for entertaining guests, ensuring convenience and ease for all your social gatherings.
$999,999
7980 Hwy 269 Christiana, TN 37037
- Type:
- Single Family
- Sq.Ft.:
- 3,019
- Status:
- Active
- Beds:
- 4
- Lot size:
- 3 Acres
- Year built:
- 2021
- Baths:
- 4.00
- MLS#:
- 2682307
- Subdivision:
- Marquette Hillis Tract
ADDITIONAL INFORMATION
Welcome to your Perfect World between charming Bell Buckle and (Everything you need) Murfreesboro! This flawless Home awaits you, and Your Family! This Home's Kitchen features Granite Counter Tops, Pasta Arm, Stainless Appliances, Soft Close Cabinets, Pantry, Island that opens up to the Great Room with a Fireplace. Downstairs has 3 Zoned Bedrooms, 2.5 Baths, and laundry room off the 3car garage, with a Pedestrian Door. Upstairs Has a very wonderful Media Room, Large Exercise Room or Bedroom. Lots of Closets, and a Full Bath. This Beautiful Level 3-Acre Lot has plenty of room to play Foot Ball! Or stay in your large elegant fenced in Area with your Dog on your Patio, or under your covered back porch. The Driveway, parking Area, Side Walks, Patio, and Covered front & back Porches are all Concrete. The Mini Barn Does Stay.
- Type:
- Single Family
- Sq.Ft.:
- 2,090
- Status:
- Active
- Beds:
- 4
- Lot size:
- 0.34 Acres
- Year built:
- 2021
- Baths:
- 3.00
- MLS#:
- 2682036
- Subdivision:
- Buchanan Estates Sec 8 Ph 1
ADDITIONAL INFORMATION
HIGHLY MOTIVATED SELLER! This beautifully maintained home offers so many features making it a must see! A raised bed garden, all stainless steel appliances, detached greenhouse, privacy fence, a shed that transfers with the property, a bonus room/4th bedroom, an expanded patio deck, home office space, insulated garage door, a custom fitted electric fireplace, luxury vinyl plank flooring throughout, granite countertops, additional pantry space, an extra wide driveway and much more make this home stand out amongst the rest! All appliances (excluding fridge in garage) convey with the property making the entire home move in ready!
$1,750,000
7167 Williams Rd Christiana, TN 37037
- Type:
- Single Family
- Sq.Ft.:
- 5,025
- Status:
- Active
- Beds:
- 4
- Lot size:
- 7.21 Acres
- Year built:
- 2014
- Baths:
- 6.00
- MLS#:
- 2692147
- Subdivision:
- Cold Saturday Farm Sec 1
ADDITIONAL INFORMATION
This magnificent estate boasts a spacious 5 bdrm, 5 1/2 bath home, interior storm shelter, 30x34 insulated outbuilding with electric. A plunge pool complete with a tanning ledge provides the perfect spot for unwinding, while also serving as an ideal setting for entertaining guests. Step inside to discover a home designed with both luxury and functionality in mind. Every bedroom is a suite with full bath and walk in closet. Additionally, the primary and secondary suite are located on the main floor. For the culinary enthusiast, the kitchen is a masterpiece, featuring double ovens, warming drawer, gas range with a convenient pot filler, and a 30-bottle wine fridge. Whether preparing a casual meal or hosting a lavish dinner party, this kitchen is sure to impress even the most discerning chef. This home was built to entertain! ***Priced below recent appraisal***
- Type:
- Single Family
- Sq.Ft.:
- 1,200
- Status:
- Active
- Beds:
- 3
- Lot size:
- 1.75 Acres
- Year built:
- 1989
- Baths:
- 2.00
- MLS#:
- 2668603
- Subdivision:
- 5570 Shelbyville Hwy Lots 1 & 2
ADDITIONAL INFORMATION
This manufactured home, currently rented, offers a unique investment opportunity with the sale of two lots as one. The second tract boasts an expansive 12,000+ square feet of soil site, providing ample space for various possibilities. Additionally, the property features two sheds and barns, further enhancing its potential for development or investment purposes. Situated in the sought-after northern Bedford County, this property offers unlimited potential for both an investment property or a new build.
$649,900
1513 Addi Jo Ct Christiana, TN 37037
- Type:
- Single Family
- Sq.Ft.:
- 2,963
- Status:
- Active
- Beds:
- 5
- Lot size:
- 0.35 Acres
- Year built:
- 2024
- Baths:
- 3.00
- MLS#:
- 2650607
- Subdivision:
- Lewis Downs Sec 5 & Resub
ADDITIONAL INFORMATION
New home for the new year! 5 Bedrooms (all generously sized) Plus Bonus, 3 bath home with private backyard - Lot borders an open field; no homes can built in field Craftsman Style Cabinets in Kitchen/Baths, Under-Cabinet LED Lighting, tile backsplash Hardwood floors Lewis Downs features a gorgeous neighborhood pool, playground & underground utilities Easy Drive to Murfreesboro, I-24 or Shelbyville County taxes only
Andrea D. Conner, License 344441, Xome Inc., License 262361, [email protected], 844-400-XOME (9663), 751 Highway 121 Bypass, Suite 100, Lewisville, Texas 75067


Listings courtesy of RealTracs MLS as distributed by MLS GRID, based on information submitted to the MLS GRID as of {{last updated}}.. All data is obtained from various sources and may not have been verified by broker or MLS GRID. Supplied Open House Information is subject to change without notice. All information should be independently reviewed and verified for accuracy. Properties may or may not be listed by the office/agent presenting the information. The Digital Millennium Copyright Act of 1998, 17 U.S.C. § 512 (the “DMCA”) provides recourse for copyright owners who believe that material appearing on the Internet infringes their rights under U.S. copyright law. If you believe in good faith that any content or material made available in connection with our website or services infringes your copyright, you (or your agent) may send us a notice requesting that the content or material be removed, or access to it blocked. Notices must be sent in writing by email to [email protected]. The DMCA requires that your notice of alleged copyright infringement include the following information: (1) description of the copyrighted work that is the subject of claimed infringement; (2) description of the alleged infringing content and information sufficient to permit us to locate the content; (3) contact information for you, including your address, telephone number and email address; (4) a statement by you that you have a good faith belief that the content in the manner complained of is not authorized by the copyright owner, or its agent, or by the operation of any law; (5) a statement by you, signed under penalty of perjury, that the information in the notification is accurate and that you have the authority to enforce the copyrights that are claimed to be infringed; and (6) a physical or electronic signature of the copyright owner or a person authorized to act on the copyright owner’s behalf. Failure t
Christiana Real Estate
The median home value in Christiana, TN is $414,000. This is higher than the county median home value of $391,800. The national median home value is $338,100. The average price of homes sold in Christiana, TN is $414,000. Approximately 84.74% of Christiana homes are owned, compared to 8.33% rented, while 6.93% are vacant. Christiana real estate listings include condos, townhomes, and single family homes for sale. Commercial properties are also available. If you see a property you’re interested in, contact a Christiana real estate agent to arrange a tour today!
Christiana, Tennessee has a population of 4,946. Christiana is more family-centric than the surrounding county with 59.7% of the households containing married families with children. The county average for households married with children is 34.98%.
The median household income in Christiana, Tennessee is $85,250. The median household income for the surrounding county is $72,985 compared to the national median of $69,021. The median age of people living in Christiana is 39.3 years.
Christiana Weather
The average high temperature in July is 88.8 degrees, with an average low temperature in January of 26.5 degrees. The average rainfall is approximately 56.2 inches per year, with 3.4 inches of snow per year.

