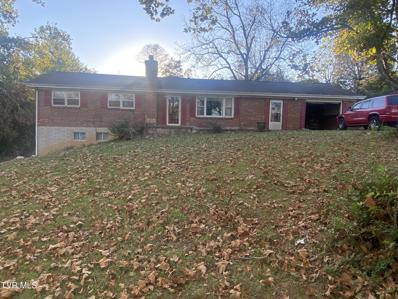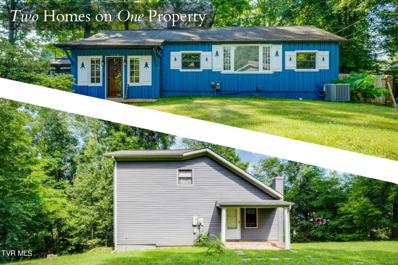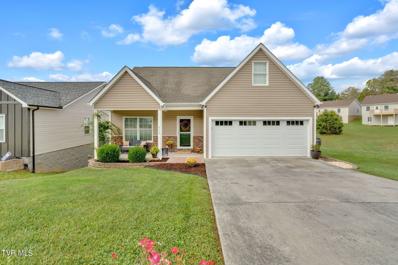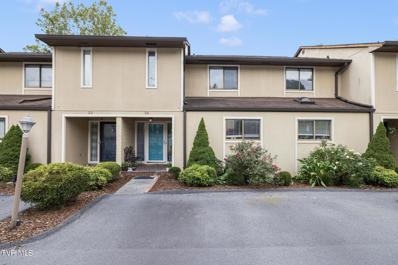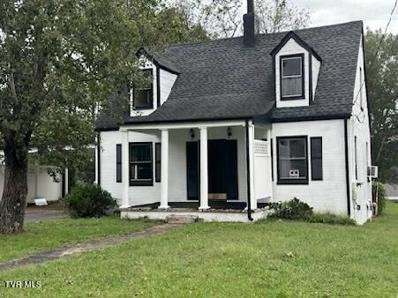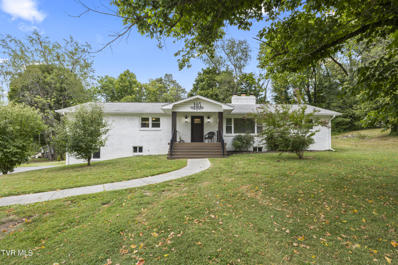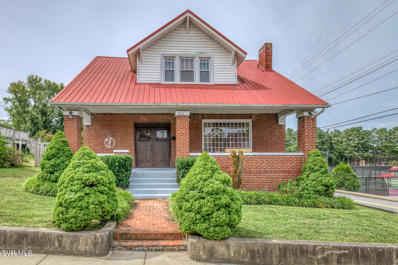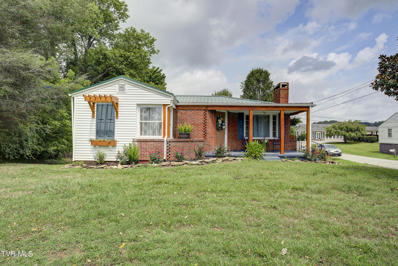Bristol TN Homes for Sale
- Type:
- Other
- Sq.Ft.:
- 3,103
- Status:
- Active
- Beds:
- 4
- Lot size:
- 1.12 Acres
- Year built:
- 1963
- Baths:
- 2.50
- MLS#:
- 9972254
- Subdivision:
- Sunset Village
ADDITIONAL INFORMATION
Classic Brick Style Home on 1 Acre, needs renovations but has lots of space and storage, possible separate living quarters on the lower level with potential 2nd Full Kitchen, attractive stone fireplace on main floor, large partially wooded lot, galley kitchen with lots of cabinets, one car attached garage, needs a permanent heat source for financed offers, no notice required for showings R# 1395
$397,000
120 Rock Road Bristol, TN 37620
- Type:
- Other
- Sq.Ft.:
- 2,172
- Status:
- Active
- Beds:
- 5
- Lot size:
- 0.94 Acres
- Year built:
- 1940
- Baths:
- 3.50
- MLS#:
- 9972225
- Subdivision:
- Not In Subdivision
ADDITIONAL INFORMATION
*Two Homes! 3bed/1.5bath AND 2 bed/2 bath!* Welcome to 120 Rock Road in Bristol TN, a peaceful haven with every comfort considered, near natural splendor & city excitement. This enchanting property features a primary home as well as a guest house, both offering a unique blend of natural beauty & historic charm. Situated just minutes from downtown Bristol, renowned for its vibrant arts scene & rich musical heritage, this residence enjoys close proximity to the historic shops & restaurants, the excitement of the local casino & racetrack, as well as walking convenience to Steele Creek Park. As a bonus, the property has the advantage of no city taxes! The main house has 3 bedrooms & 1.5 baths, adorned with wormy chestnut & pegged hardwoods throughout. Step inside to the living room with its tall cathedral ceilings & a stunning stone fireplace, perfect for relaxing evenings. Beamed ceilings, large paned windows, a stone floor & additional fireplace in the dining room create an inviting atmosphere for gatherings. The finishes in the stunning kitchen have all been made for modern comfort whilst honoring the historic architecture & design. The master bedroom offers a private retreat featuring its own brick fireplace, bay window, & convenient half bath. Outside, you'll find a generously sized, heated, in-ground pool & a fully bricked patio with a charming gazebo, offering an ideal setting for warm-weather fun & relaxation surrounded by lush greenery & shade from abundant trees. The furnished 2 bed, 2 bath guest home sits in its own private corner of the property, with vaulted ceilings & more modern finishes & an eat-in kitchen. It is the perfect place to host guests, run an airbnb or vrbo, or provide additional living space! This property is truly one of a kind. Don't miss your opportunity to make it yours. Schedule your showing today! Buyer/buyer's agent to verify all info contained herein. All info deemed reliable but not guaranteed
$499,900
239 Bradford Lane Bristol, TN 37620
- Type:
- Other
- Sq.Ft.:
- 3,068
- Status:
- Active
- Beds:
- 4
- Lot size:
- 0.11 Acres
- Year built:
- 2014
- Baths:
- 4.00
- MLS#:
- 9972016
- Subdivision:
- Brighton Place
ADDITIONAL INFORMATION
Beautiful custom built home in a quiet neighbohood in the Holston View Elementary school district. 4 bedroom, 3 full bathrooms, and 2 half baths. Owner's suite on the main floor with a large walk in closet and beautiful master bathroom. Laundry is on the main level. In-law suite in the basement or great space for entertaining with a gas fireplace and a walkout basement. There is a beautiful stone fireplace in the basement. Two large bedrooms and a full bath are located upstairs. There are also 2 large attic storage rooms to meet all of your storage needs. 2 x 6 Exterior walls with extra insulation and a low maintenance yard. The lot to the right of the house is vacant and is an easement to the community property, so no one will ever build on that side of the house. Buyers and buyer's agent to verify all information.
$365,000
300 Wimberly Way Bristol, TN 37620
- Type:
- Other
- Sq.Ft.:
- 1,890
- Status:
- Active
- Beds:
- 4
- Lot size:
- 0.34 Acres
- Year built:
- 1968
- Baths:
- 3.00
- MLS#:
- 9971961
- Subdivision:
- Mount Area Estates
ADDITIONAL INFORMATION
Discover your dream home at 300 Wimberly Way! This stunning brick residence is a true gem, offering an impressive 1800+ square feet of living space. Here's what makes this property special: Spacious Layout: 4 full bedrooms and 3 baths, perfect for families or those who love to entertain Versatile Space: The fourth bedroom doubles as a potential den or home office, adding flexibility to your living arrangements Outdoor Oasis: Enjoy a fully fenced backyard featuring: A relaxing hot tub for year-round enjoyment An above-ground pool for summer fun A charming pool house with tap hookup, ideal for entertaining or converting into a cozy guest house Imagine hosting unforgettable gatherings in your private backyard retreat or unwinding after a long day in your own personal spa. The generously sized bedrooms ensure comfort for the whole family, while the level backyard provides ample space for outdoor activities. Don't miss this opportunity to make 300 Wimberly Way your new home sweet home. Schedule a viewing today and experience the perfect blend of comfort, style, and entertainment potential! Buyer/Buyers Agent to Verify all Info
- Type:
- Other
- Sq.Ft.:
- 2,192
- Status:
- Active
- Beds:
- 3
- Year built:
- 1982
- Baths:
- 2.50
- MLS#:
- 9971939
- Subdivision:
- Northbrook Cond
ADDITIONAL INFORMATION
Discover this charming 3-bedroom, 2.5-bathroom condo, offering a blend of comfort and modern updates. Step into a cozy living room, complete with a fireplace perfect for relaxing evenings. The kitchen boasts a gas range, ideal for cooking enthusiasts. Enjoy the outdoors with two spacious decks and a patio that overlooks a serene creek, creating a tranquil retreat. Recent updates include fresh paint and beautifully renovated bathrooms. With its thoughtful details and peaceful setting, this home is perfect for those seeking both convenience and nature's beauty. *Buyer to verify all information herein. All information is taken from tax records and 3rd party info.*
- Type:
- Other
- Sq.Ft.:
- 1,200
- Status:
- Active
- Beds:
- 3
- Lot size:
- 0.4 Acres
- Year built:
- 1948
- Baths:
- 2.00
- MLS#:
- 9971756
- Subdivision:
- Fairmount Land Co
ADDITIONAL INFORMATION
If you are looking for the perfect fixer upper, this house is for you!!! All tear out is complete and ready for remodel. Beautiful inground pool, just completely rebuilt with fresh concrete, siding, liner, and coping waiting for the right buyer. (Also includes the fenced lot next door for a bigger yard)
- Type:
- Other
- Sq.Ft.:
- 1,618
- Status:
- Active
- Beds:
- 3
- Lot size:
- 0.19 Acres
- Year built:
- 2024
- Baths:
- 2.00
- MLS#:
- 9971335
- Subdivision:
- Hudson Terrace
ADDITIONAL INFORMATION
This spacious single level split floorplan features 3 bedrooms and 2 bathrooms. The primary bedroom has a large walk-in closet with a comfortable bathroom. The kitchen, living, and dining areas are open concept, allowing the home to feel even more spacious and welcoming. The kitchen has a beautiful island with countertop seating, making it ideal for entertaining. This plan also features a covered patio in the back of the house. Enjoy the convenience of a laundry room directly off the foyer. Express Series features include 8ft Ceilings on first floor, Shaker style cabinetry, Solid Surface Countertops with 4in backsplash, Stainless Steel appliances by Whirlpool, Moen Chrome plumbing fixtures with Anti-scald shower valves, Mohawk flooring, LED lighting throughout, Architectural Shingles, Concrete rear patio (may vary per plan), & our Home Is Connected Smart Home Package. Seller offering closing cost assistance to qualified buyers. Builder warranty included. See agent for details. Due to variations amongst computer monitors, actual colors may vary. Pictures, photographs, colors, features, and sizes are for illustration purposes only and will vary from the homes as built. Photos may include digital staging. Square footage and dimensions are approximate. Buyer should conduct his or her own investigation of the present and future availability of school districts and school assignments. *Taxes are estimated. Buyer to verify all information.
- Type:
- Other
- Sq.Ft.:
- 3,944
- Status:
- Active
- Beds:
- 4
- Lot size:
- 1.11 Acres
- Year built:
- 1969
- Baths:
- 2.00
- MLS#:
- 9971174
- Subdivision:
- Not In Subdivision
ADDITIONAL INFORMATION
STUNNING Ranch style home in Bristol, TN- sits on a large and level 1.11 Acre Lot, sits back off the road with plenty of room to play and entertain in the front, side and back yard. In the County, and No City Taxes! Amazing location, as you're just minutes from Downtown Bristol and about 10 minutes from South Holston Lake. TONS of curb appeal with tidy landscaping, concrete walkway to the front, pretty white wash brick exterior and sweet covered front porch. Inside, you'll notice the same stylish updates throughout the entire home and a perfect Ranch style layout. Enter in the spacious foyer area with gorgeous refinished hardwood floors throughout the home. Large living space with fireplace opens up to a dining area, kitchen and second living space with fireplace., leading to the sweet screened-in porch off the back. You'll love everything about this Dreamy Kitchen too! Equipped with an oversized Island, bright white cabinetry, plenty of counter space and Stainless Steel appliances. To the other side of the home, 4 spacious bedrooms and 2 updated bathrooms. New doors throughout. Energy efficient windows throughout making for a very bright living space, overall. PLUS, a Full basement and drive under Garage! Finished room downstairs with a fireplace that could serve as a Den, office, bedroom, etc. And PLENTY of room for any and all of your storage needs. All information is taken from third party and deemed reliable, Buyer, Buyer agent to verify ALL information.
$339,900
800 Alabama Street Bristol, TN 37620
- Type:
- Other
- Sq.Ft.:
- 4,148
- Status:
- Active
- Beds:
- 4
- Lot size:
- 0.24 Acres
- Year built:
- 1923
- Baths:
- 2.00
- MLS#:
- 9971145
- Subdivision:
- Not Listed
ADDITIONAL INFORMATION
Are you looking for the CHARM and CHARACTER OF AN OLDER BRICK HOME BUT ONE THAT HAS HAD TASTEFUL UPDATES? This is the one for you then! This 4 BR/ 2 BA beauty has hardwood floors, beautiful wood trim, an Updated Kitchen, Updated Baths, a Metal Roof, Nice Relaxing Front Porch, Private Back Yard close into town and only a couple minutes walk to State St/Downtown. There is a bedroom and bath on the main if you didn't want to do the steps. Three Bedrooms and a Bath upstairs along with a gamers room/office area. There's parking at the back if you have extra vehicles. Come get this one before it gets gone! Buyers buyers agents please verify all info taken from third party sources.
- Type:
- Other
- Sq.Ft.:
- 3,196
- Status:
- Active
- Beds:
- 4
- Lot size:
- 0.87 Acres
- Year built:
- 1946
- Baths:
- 2.00
- MLS#:
- 9970938
- Subdivision:
- Not In Subdivision
ADDITIONAL INFORMATION
What a find! 4 bedroom,2 bathroom home just outside the city limits with low county taxes on almost an acre. This privately located home offers an abundance of space inside and out and has many recent upgrades including a new heat pump in 2023, a new metal roof in 2023, fresh refinish hardwood floors, 2 updated bathrooms and a new kitchen including appliances. This home is mostly furnished and would make a great short-term rental that is within minutes of Bristol Motor Speedway and the Bristol Casino or a family home that is centrally located to all the Tri-Cities and in the Westridge school district. Call your Realtor today before the opportunity is gone! Home is being sold as is where is. Information provided is believed to be accurate but provided as a courtesy only. Buyers/Buyers agent to verify any and all information.
$280,000
415 Taylor Street Bristol, TN 37620
- Type:
- Other
- Sq.Ft.:
- 3,024
- Status:
- Active
- Beds:
- 4
- Lot size:
- 0.21 Acres
- Year built:
- 1935
- Baths:
- 3.00
- MLS#:
- 9970909
- Subdivision:
- Not In Subdivision
ADDITIONAL INFORMATION
MOTIVATED SELLERS! Beautifully remodeled home on Taylor.....Spacious and updated throughout! The main level features a large living room with the original fireplace , an office , ''NEW'' kitchen with butcher block counters and a tile back splash, stainless steel farmhouse sink, plenty of modern lighting , and stainless steel appliances. Just off the kitchen, the dinning room is perfect for entertaining. Plenty of space for a large dinning table, hutch, buffet, and all your family and friends. A full bath and laundry room are also on this level. Upstairs you will find four bedrooms and two full baths (all fully updated). The primary with en-suite is completely luxurious! This home sits on a large level lot with plenty of parking, a nice shady back yard, and a great covered front porch! Located within walking distance to downtown and all the restaurants , music festivals, car shows, museums, and events!
- Type:
- Other
- Sq.Ft.:
- 2,618
- Status:
- Active
- Beds:
- 5
- Lot size:
- 0.19 Acres
- Year built:
- 2024
- Baths:
- 3.50
- MLS#:
- 9970101
- Subdivision:
- Hudson Terrace
ADDITIONAL INFORMATION
This is one of our more popular floorplans. The main floor features a formal dining, laundry, and powder room. The kitchen and living areas are open concept. The kitchen also features a breakfast nook, pantry, and an island with countertop seating. The breakfast nook overlooks a patio. This space is perfect for entertaining. Additionally, the primary bedroom is on the main floor. It features a walk-in closet and a private bathroom. Upstairs are three additional bedrooms with walk-in closets. The bedrooms share a full bathroom. There is also a spacious bonus room, providing you with more space to work or play. Contact us about the Salem today!Express Series features include 8ft Ceilings on first floor, Shaker style cabinetry, Solid Surface Countertops with 4in backsplash, Stainless Steel appliances by Whirlpool, Moen Chrome plumbing fixtures with Anti-scald shower valves, Mohawk flooring, LED lighting throughout, Architectural Shingles, Concrete rear patio (may vary per plan), & our Home Is Connected Smart Home Package. Seller offering closing cost assistance to qualified buyers. Builder warranty included. See agent for details. Due to variations amongst computer monitors, actual colors may vary. Pictures, photographs, colors, features, and sizes are for illustration purposes only and will vary from the homes as built. Photos may include digital staging. Square footage and dimensions are approximate. Buyer should conduct his or her own investigation of the present and future availability of school districts and school assignments. *Taxes are estimated. Buyer to verify all information.
- Type:
- Other
- Sq.Ft.:
- 1,991
- Status:
- Active
- Beds:
- 4
- Lot size:
- 0.19 Acres
- Year built:
- 2024
- Baths:
- 2.50
- MLS#:
- 9970100
- Subdivision:
- Hudson Terrace
ADDITIONAL INFORMATION
Built for the way you live; the Belhaven floorplan is available in Clearwater Springs in Bristol, TN. This two-story plan features a gracious primary bedroom upstairs with a walk-in-closet and spacious bathroom. The second level also features three secondary bedrooms with an additional bathroom. Enjoy the convenience of having washer and dryer hookups upstairs. The main level has a flex room that could be used as a study or designated formal dining area as well as a powder room located directly off the foyer. This floorplan offers open concept living, with the expansive great room looking over the modern kitchen. Windows and doors at the back of the home bathe the kitchen area in natural sunlight. The kitchen is an entertainer's dream with a sleek island that features countertop seating. It also features a spacious pantry with plenty of room for grocery items. Express Series features include 8ft Ceilings on first floor, Shaker style cabinetry, Solid Surface Countertops with 4in backsplash, Stainless Steel appliances by Whirlpool, Moen Chrome plumbing fixtures with Anti-scald shower valves, Mohawk flooring, LED lighting throughout, Architectural Shingles, Concrete rear patio (may vary per plan), & our Home Is Connected Smart Home Package. Seller offering closing cost assistance to qualified buyers. Builder warranty included. See agent for details. Due to variations amongst computer monitors, actual colors may vary. Pictures, photographs, colors, features, and sizes are for illustration purposes only and will vary from the homes as built. Photos may include digital staging. Square footage and dimensions are approximate. Buyer should conduct his or her own investigation of the present and future availability of school districts and school assignments. *Taxes are estimated. Buyer to verify all information.
- Type:
- Other
- Sq.Ft.:
- 1,418
- Status:
- Active
- Beds:
- 3
- Lot size:
- 0.02 Acres
- Year built:
- 2024
- Baths:
- 2.50
- MLS#:
- 9969608
- Subdivision:
- Hudson Terrace Townhomes
ADDITIONAL INFORMATION
Welcome to the Pearson Townhome in Hudson Terrace! Townhome living is low maintenance living! The townhome features 3 bedrooms, 2.5 bathrooms, and a 1-car garage, all in a spacious 1,418 sq. ft. area. As you enter the home, you will find a foyer as well as a powder room. Beyond that is the open-concept kitchen and living area, which includes countertop seating and ample space for a dining table. Upstairs, you'll find the primary bedroom with a walk-in closet and an en suite bathroom featuring a double-bowl vanity. Two additional bedrooms are perfect for kids' rooms, nurseries, or offices, each with ample closet space. The hallway conveniently houses another full bathroom and an upstairs laundry room. Discover why the Pearson Townhome will be the perfect fit for your next move! Express Series features include 8ft Ceilings on first floor, Shaker style cabinetry, Solid Surface Countertops with 4in backsplash, Stainless Steel appliances by Whirlpool, Moen Chrome plumbing fixtures with Anti-scald shower valves, Mohawk flooring, LED lighting throughout, Architectural Shingles, Concrete rear patio (may vary per plan), & our Home Is Connected Smart Home Package. Seller offering closing cost assistance to qualified buyers. Builder warranty included. See agent for details. Due to variations amongst computer monitors, actual colors may vary. Pictures, photographs, colors, features, and sizes are for illustration purposes only and will vary from the homes as built. Photos may include digital staging. Square footage and dimensions are approximate. Buyer should conduct his or her own investigation of the present and future availability of school districts and school assignments. *Taxes are estimated. Buyer to verify all information.
- Type:
- Other
- Sq.Ft.:
- 1,418
- Status:
- Active
- Beds:
- 3
- Lot size:
- 0.02 Acres
- Year built:
- 2024
- Baths:
- 2.50
- MLS#:
- 9969607
- Subdivision:
- Hudson Terrace Townhomes
ADDITIONAL INFORMATION
Welcome to the Pearson Townhome in Hudson Terrace! Townhome living is low maintenance living! The townhome features 3 bedrooms, 2.5 bathrooms, and a 1-car garage, all in a spacious 1,418 sq. ft. area. As you enter the home, you will find a foyer as well as a powder room. Beyond that is the open-concept kitchen and living area, which includes countertop seating and ample space for a dining table. Upstairs, you'll find the primary bedroom with a walk-in closet and an en suite bathroom featuring a double-bowl vanity. Two additional bedrooms are perfect for kids' rooms, nurseries, or offices, each with ample closet space. The hallway conveniently houses another full bathroom and an upstairs laundry room. Discover why the Pearson Townhome will be the perfect fit for your next move! Express Series features include 8ft Ceilings on first floor, Shaker style cabinetry, Solid Surface Countertops with 4in backsplash, Stainless Steel appliances by Whirlpool, Moen Chrome plumbing fixtures with Anti-scald shower valves, Mohawk flooring, LED lighting throughout, Architectural Shingles, Concrete rear patio (may vary per plan), & our Home Is Connected Smart Home Package. Seller offering closing cost assistance to qualified buyers. Builder warranty included. See agent for details. Due to variations amongst computer monitors, actual colors may vary. Pictures, photographs, colors, features, and sizes are for illustration purposes only and will vary from the homes as built. Photos may include digital staging. Square footage and dimensions are approximate. Buyer should conduct his or her own investigation of the present and future availability of school districts and school assignments. *Taxes are estimated. Buyer to verify all information.
- Type:
- Other
- Sq.Ft.:
- 1,418
- Status:
- Active
- Beds:
- 3
- Lot size:
- 0.02 Acres
- Year built:
- 2024
- Baths:
- 2.50
- MLS#:
- 9969605
- Subdivision:
- Hudson Terrace Townhomes
ADDITIONAL INFORMATION
Welcome to the Pearson Townhome in Hudson Terrace! Townhome living is low maintenance living! The townhome features 3 bedrooms, 2.5 bathrooms, and a 1-car garage, all in a spacious 1,418 sq. ft. area. As you enter the home, you will find a foyer as well as a powder room. Beyond that is the open-concept kitchen and living area, which includes countertop seating and ample space for a dining table. Upstairs, you'll find the primary bedroom with a walk-in closet and an en suite bathroom featuring a double-bowl vanity. Two additional bedrooms are perfect for kids' rooms, nurseries, or offices, each with ample closet space. The hallway conveniently houses another full bathroom and an upstairs laundry room. Discover why the Pearson Townhome will be the perfect fit for your next move! Express Series features include 8ft Ceilings on first floor, Shaker style cabinetry, Solid Surface Countertops with 4in backsplash, Stainless Steel appliances by Whirlpool, Moen Chrome plumbing fixtures with Anti-scald shower valves, Mohawk flooring, LED lighting throughout, Architectural Shingles, Concrete rear patio (may vary per plan), & our Home Is Connected Smart Home Package. Seller offering closing cost assistance to qualified buyers. Builder warranty included. See agent for details. Due to variations amongst computer monitors, actual colors may vary. Pictures, photographs, colors, features, and sizes are for illustration purposes only and will vary from the homes as built. Photos may include digital staging. Square footage and dimensions are approximate. Buyer should conduct his or her own investigation of the present and future availability of school districts and school assignments. *Taxes are estimated. Buyer to verify all information.
- Type:
- Other
- Sq.Ft.:
- 1,418
- Status:
- Active
- Beds:
- 3
- Lot size:
- 0.02 Acres
- Year built:
- 2024
- Baths:
- 2.50
- MLS#:
- 9969603
- Subdivision:
- Hudson Terrace Townhomes
ADDITIONAL INFORMATION
Welcome to the Pearson Townhome in Hudson Terrace! Townhome living is low maintenance living! The townhome features 3 bedrooms, 2.5 bathrooms, and a 1-car garage, all in a spacious 1,418 sq. ft. area. As you enter the home, you will find a foyer as well as a powder room. Beyond that is the open-concept kitchen and living area, which includes countertop seating and ample space for a dining table. Upstairs, you'll find the primary bedroom with a walk-in closet and an en suite bathroom featuring a double-bowl vanity. Two additional bedrooms are perfect for kids' rooms, nurseries, or offices, each with ample closet space. The hallway conveniently houses another full bathroom and an upstairs laundry room. Discover why the Pearson Townhome will be the perfect fit for your next move! Express Series features include 8ft Ceilings on first floor, Shaker style cabinetry, Solid Surface Countertops with 4in backsplash, Stainless Steel appliances by Whirlpool, Moen Chrome plumbing fixtures with Anti-scald shower valves, Mohawk flooring, LED lighting throughout, Architectural Shingles, Concrete rear patio (may vary per plan), & our Home Is Connected Smart Home Package. Seller offering closing cost assistance to qualified buyers. Builder warranty included. See agent for details. Due to variations amongst computer monitors, actual colors may vary. Pictures, photographs, colors, features, and sizes are for illustration purposes only and will vary from the homes as built. Photos may include digital staging. Square footage and dimensions are approximate. Buyer should conduct his or her own investigation of the present and future availability of school districts and school assignments. *Taxes are estimated. Buyer to verify all information.
- Type:
- Other
- Sq.Ft.:
- 1,968
- Status:
- Active
- Beds:
- 2
- Lot size:
- 0.34 Acres
- Year built:
- 1955
- Baths:
- 1.00
- MLS#:
- 9969286
- Subdivision:
- Not Listed
ADDITIONAL INFORMATION
Cozy cottage nestled on a corner lot in the heart of Bristol. Remodeled and screaming warmth and home this lovely abode is calling your name to make it yours. Offering 2 bedrooms and 1 full bath the current owner has taken great care in to seeing to details of the remodel. This home also features a full unfinished basement that could possibly be finished for extra finished square feet, a gorgeous new deck, new exterior doors, lovely entrance area, the list goes on. Buyer/Buyers agent to verify any and all info. All info is deemed reliable but not guaranteed.
- Type:
- Other
- Sq.Ft.:
- 2,381
- Status:
- Active
- Beds:
- 3
- Lot size:
- 0.3 Acres
- Year built:
- 1981
- Baths:
- 3.00
- MLS#:
- 9969140
- Subdivision:
- Stonegate
ADDITIONAL INFORMATION
Welcome to this spacious 3-bedroom, 3-bath home, perfect for families or individuals seeking comfort and style. This beautifully maintained property features distinctive wood beams in the living room, adding character and charm to the space. The hardwood floors throughout the home provide a warm and inviting atmosphere. The home includes a 2-car drive-under garage, offering secure parking and additional storage space. The fully finished basement features a bonus room with fireplace and an extra room that can be easily converted into a 4th bedroom, home office, or recreational area, providing flexible living options. Situated in a desirable neighborhood, this home offers convenient access to downtown Bristol, shopping at Exit 7, interstate 81, a golf course, and much more! Don't miss out on this incredible opportunity to own this beautiful and spacious home. Contact your favorite agent today to schedule a viewing! All information deemed reliable however Buyers Agent & Buyers to verify.
$229,900
1529 Valley Drive Bristol, TN 37620
- Type:
- Other
- Sq.Ft.:
- 2,178
- Status:
- Active
- Beds:
- 4
- Lot size:
- 0.24 Acres
- Year built:
- 1958
- Baths:
- 2.00
- MLS#:
- 9969097
- Subdivision:
- Janie Osbornes Replat
ADDITIONAL INFORMATION
Back on market at no fault of the Sellers. Buyers Financing fell through, Need room for the growing family at an affordable price in todays market, this could be the one. One Owner Estate. All sq. ft is above grade level and includes a well appointed kitchen, open living room and dining room , large family den with gas log fireplace and access to screened porch, large laundry room with built in shelving, spacious main level bedroom and full bath. Utilize the floating staircase to the upper level which offers 2nd full bath with shower, large vanity, additional spacious bedroom that could be second master and the 3rd and 4th bedrooms. Property is in move in condition. Any updates you may desire, if any, can be done in the time limits that suits your needs. Features plenty of parking, carport at kitchen entry door, oak hardwood floors, carpeting and ceramic tile, washer and dryer convey, storage building, and more. Easy access to Hwy 421 to the South Holston Lake and Hwy 394 for easy travel to West Bristol. A must see to add to your list.
$304,900
316 Melrose Street Bristol, TN 37620
- Type:
- Other
- Sq.Ft.:
- 3,630
- Status:
- Active
- Beds:
- 5
- Lot size:
- 0.33 Acres
- Year built:
- 1930
- Baths:
- 2.00
- MLS#:
- 9968855
- Subdivision:
- Woodlawn Add
ADDITIONAL INFORMATION
Back on the market at no fault of the seller! This freshly updated craftsman style home is conveniently located in the heart of Bristol. Only minutes to Tennessee Middle & High schools, downtown, the Pinnacle, Bristol Motor Speedway, the new casino, and everything else Bristol has to offer. As you approach the cozy covered porch you will notice all new landscaping, fresh paint, rebuilt trim work, and a new retaining wall/steps leading to the sidewalk. Once inside the home you will find many updates made by the current owner, including: new paint, bead board, numerous custom built-ins, updated Bathrooms, new doors, entirely new wiring, new flooring in throughout (playroom, dining room, sunroom, laundry, upstairs bedrooms, upstairs bathroom), and much more. On the main level there is a Living Room, Playroom/Study, Dining, Kitchen, Laundry Room, Sunroom that leads to a deck, 2 Bedrooms, and a full Bathroom. Upstairs there are an additional 3 Bedrooms, another full Bathroom, and and a large hallway/landing area perfect for a reading nook. The basement offers lots of great storage and work space and has also been upgraded with new lighting, new support timbers, plus a completely rebuilt back wall. The metal roof is approximately 2 years old and there is a newer AC unit as well. There is also a detached garage and a partially fenced backyard with playset and sandbox that will convey. Please see attachments for a full list of upgrades, or schedule your showing to see them all for yourself!
- Type:
- Other
- Sq.Ft.:
- 2,618
- Status:
- Active
- Beds:
- 4
- Lot size:
- 0.12 Acres
- Year built:
- 2024
- Baths:
- 2.50
- MLS#:
- 9968675
- Subdivision:
- Hudson Terrace
ADDITIONAL INFORMATION
This is one of our more popular floorplans. The main floor features a formal dining, laundry, and powder room. The kitchen and living areas are open concept. The kitchen also features a breakfast nook, pantry, and an island with countertop seating. The breakfast nook overlooks a patio. This space is perfect for entertaining. Additionally, the primary bedroom is on the main floor. It features a walk-in closet and a private bathroom. Upstairs are three additional bedrooms with walk-in closets. The bedrooms share a full bathroom. There is also a spacious bonus room, providing you with more space to work or play. Contact us about the Salem today!Express Series features include 8ft Ceilings on first floor, Shaker style cabinetry, Solid Surface Countertops with 4in backsplash, Stainless Steel appliances by Whirlpool, Moen Chrome plumbing fixtures with Anti-scald shower valves, Mohawk flooring, LED lighting throughout, Architectural Shingles, Concrete rear patio (may vary per plan), & our Home Is Connected Smart Home Package. Seller offering closing cost assistance to qualified buyers. Builder warranty included. See agent for details. Due to variations amongst computer monitors, actual colors may vary. Pictures, photographs, colors, features, and sizes are for illustration purposes only and will vary from the homes as built. Photos may include digital staging. Square footage and dimensions are approximate. Buyer should conduct his or her own investigation of the present and future availability of school districts and school assignments. *Taxes are estimated. Buyer to verify all information.
- Type:
- Other
- Sq.Ft.:
- 2,511
- Status:
- Active
- Beds:
- 5
- Lot size:
- 0.12 Acres
- Year built:
- 2024
- Baths:
- 3.00
- MLS#:
- 9968672
- Subdivision:
- Hudson Terrace
ADDITIONAL INFORMATION
Welcome to the Hayden floorplan at Hudson Terrace in Bristol. This amazing home features 5 bedrooms and 3 bathrooms optimizing living space with an open concept design. The eat-in kitchen overlooks the living area, while having a view to the outdoor patio. The kitchen features an island with bar seating and plentiful cabinets and counter space. The first floor also features a flex room that could be used as a formal dining room or office, as well as a bedroom and full bathroom. As you head up to the second floor, you are greeted with the primary bedroom that features an ensuite bathroom as well as three additional bedrooms that surround a second living area, a full bathroom, and a laundry area. The Hayden plan is a stunning home that utilizes space. Make it your next home by scheduling an appointment with a New Home Specialist today. Express Series features include 8ft Ceilings on first floor, Shaker style cabinetry, Solid Surface Countertops with 4in backsplash, Stainless Steel appliances by Whirlpool, Moen Chrome plumbing fixtures with Anti-scald shower valves, Mohawk flooring, LED lighting throughout, Architectural Shingles, Concrete rear patio (may vary per plan), & our Home Is Connected Smart Home Package. Seller offering closing cost assistance to qualified buyers. Builder warranty included. See agent for details. Due to variations amongst computer monitors, actual colors may vary. Pictures, photographs, colors, features, and sizes are for illustration purposes only and will vary from the homes as built. Photos may include digital staging. Square footage and dimensions are approximate. Buyer should conduct his or her own investigation of the present and future availability of school districts and school assignments. *Taxes are estimated. Buyer to verify all information.
- Type:
- Other
- Sq.Ft.:
- 1,618
- Status:
- Active
- Beds:
- 3
- Lot size:
- 0.12 Acres
- Year built:
- 2024
- Baths:
- 2.00
- MLS#:
- 9968663
- Subdivision:
- Hudson Terrace
ADDITIONAL INFORMATION
This spacious single level split floorplan features 3 bedrooms and 2 bathrooms. The primary bedroom has a large walk-in closet with a comfortable bathroom. The kitchen, living, and dining areas are open concept, allowing the home to feel even more spacious and welcoming. The kitchen has a beautiful island with countertop seating, making it ideal for entertaining. This plan also features a covered patio in the back of the house. Enjoy the convenience of a laundry room directly off the foyer. Express Series features include 8ft Ceilings on first floor, Shaker style cabinetry, Solid Surface Countertops with 4in backsplash, Stainless Steel appliances by Whirlpool, Moen Chrome plumbing fixtures with Anti-scald shower valves, Mohawk flooring, LED lighting throughout, Architectural Shingles, Concrete rear patio (may vary per plan), & our Home Is Connected Smart Home Package. Seller offering closing cost assistance to qualified buyers. Builder warranty included. See agent for details. Due to variations amongst computer monitors, actual colors may vary. Pictures, photographs, colors, features, and sizes are for illustration purposes only and will vary from the homes as built. Photos may include digital staging. Square footage and dimensions are approximate. Buyer should conduct his or her own investigation of the present and future availability of school districts and school assignments. *Taxes are estimated. Buyer to verify all information.
- Type:
- Other
- Sq.Ft.:
- 1,618
- Status:
- Active
- Beds:
- 3
- Lot size:
- 0.12 Acres
- Year built:
- 2024
- Baths:
- 2.00
- MLS#:
- 9968662
- Subdivision:
- Hudson Terrace
ADDITIONAL INFORMATION
This spacious single level split floorplan features 3 bedrooms and 2 bathrooms. The primary bedroom has a large walk-in closet with a comfortable bathroom. The kitchen, living, and dining areas are open concept, allowing the home to feel even more spacious and welcoming. The kitchen has a beautiful island with countertop seating, making it ideal for entertaining. This plan also features a covered patio in the back of the house. Enjoy the convenience of a laundry room directly off the foyer. Express Series features include 8ft Ceilings on first floor, Shaker style cabinetry, Solid Surface Countertops with 4in backsplash, Stainless Steel appliances by Whirlpool, Moen Chrome plumbing fixtures with Anti-scald shower valves, Mohawk flooring, LED lighting throughout, Architectural Shingles, Concrete rear patio (may vary per plan), & our Home Is Connected Smart Home Package. Seller offering closing cost assistance to qualified buyers. Builder warranty included. See agent for details. Due to variations amongst computer monitors, actual colors may vary. Pictures, photographs, colors, features, and sizes are for illustration purposes only and will vary from the homes as built. Photos may include digital staging. Square footage and dimensions are approximate. Buyer should conduct his or her own investigation of the present and future availability of school districts and school assignments. *Taxes are estimated. Buyer to verify all information.
All information provided is deemed reliable but is not guaranteed and should be independently verified. Such information being provided is for consumers' personal, non-commercial use and may not be used for any purpose other than to identify prospective properties consumers may be interested in purchasing.
Bristol Real Estate
The median home value in Bristol, TN is $232,000. This is higher than the county median home value of $214,200. The national median home value is $338,100. The average price of homes sold in Bristol, TN is $232,000. Approximately 58.67% of Bristol homes are owned, compared to 31.56% rented, while 9.78% are vacant. Bristol real estate listings include condos, townhomes, and single family homes for sale. Commercial properties are also available. If you see a property you’re interested in, contact a Bristol real estate agent to arrange a tour today!
Bristol, Tennessee has a population of 27,154. Bristol is more family-centric than the surrounding county with 29.09% of the households containing married families with children. The county average for households married with children is 25.58%.
The median household income in Bristol, Tennessee is $43,638. The median household income for the surrounding county is $49,661 compared to the national median of $69,021. The median age of people living in Bristol is 40.3 years.
Bristol Weather
The average high temperature in July is 85.1 degrees, with an average low temperature in January of 24.3 degrees. The average rainfall is approximately 43.8 inches per year, with 12.3 inches of snow per year.
