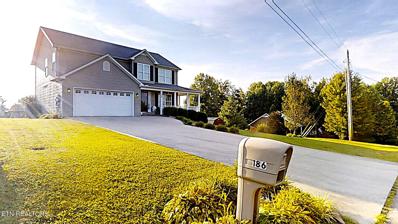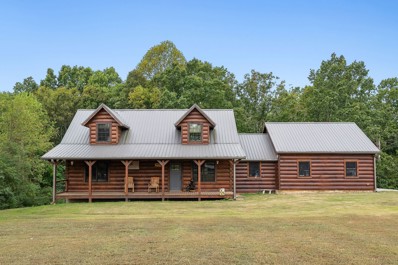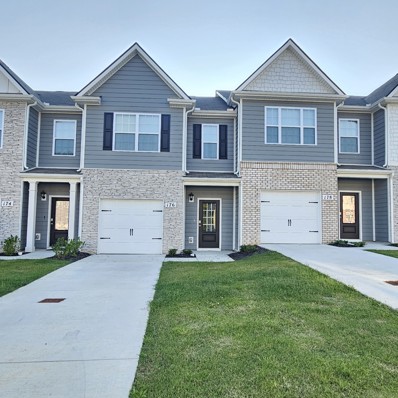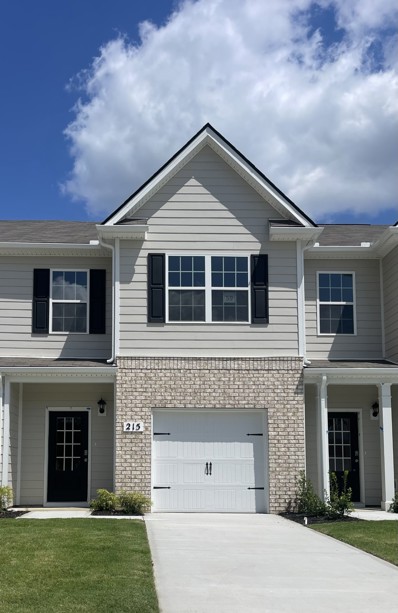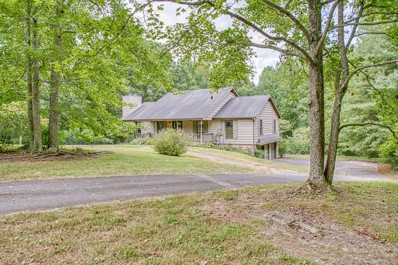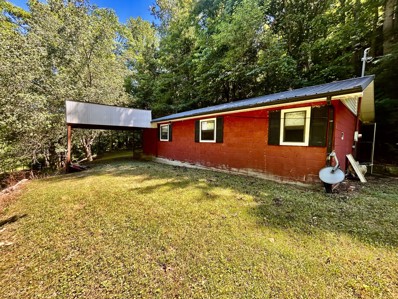Baxter TN Homes for Sale
$410,000
186 W Minster Drive Baxter, TN 38544
- Type:
- Single Family
- Sq.Ft.:
- 1,930
- Status:
- Active
- Beds:
- 4
- Lot size:
- 0.5 Acres
- Year built:
- 2011
- Baths:
- 4.00
- MLS#:
- 1277303
- Subdivision:
- West Minster Place
ADDITIONAL INFORMATION
Nestled in the heart of Baxter, TN, this charming home offers the perfect blend of comfort and tranquility. The beautifully maintained, level yard is perfect for outdoor gatherings, while the cozy covered front porch provides the ideal space to enjoy your morning coffee or unwind at sunset. With 4 spacious bedrooms and 4 bathrooms, this home has all the space you need for family and guests. The open deck invites summer BBQs and peaceful moments to take in the serene surroundings. A two-car garage adds convenience, while the outbuilding offers extra storage or a workshop space. The fully fenced-in backyard is perfect for pets, children, or simply enjoying your own private retreat. Backing up to a tranquil farm, this property provides a peaceful escape from the hustle and bustle of everyday life. Your dream home is waiting—schedule your private tour today!
$229,990
196 Dale Mires Lane Baxter, TN 38544
- Type:
- Townhouse
- Sq.Ft.:
- 1,474
- Status:
- Active
- Beds:
- 3
- Year built:
- 2024
- Baths:
- 3.00
- MLS#:
- 2707000
- Subdivision:
- Paddington Place
ADDITIONAL INFORMATION
MOVE IN READY!!! Come take advantage of low interest rates, and closing cost assistance, with our preferred lender. Beautiful New Construction townhome, The Medford floor plan offers 3 beds 2.5 baths with 1474 sq ft living space, with 1 car garage. Our smart home allows you to monitor your front door, control your thermostat & garage all from an app on your phone. So many outdoor activities, Cummings Falls state park with walking trails, beautiful waterfalls, Delmonaco Winery and Vineyards, also Canoe the Caney River, just minutes away. Easy access to I-40 and only minutes from Cookeville. USDA qualifying area. New construction warranties. Check out the link below for a tour of Paddington Place! Lot 13.
$544,000
6995 Ashburn Rd Baxter, TN 38544
- Type:
- Single Family
- Sq.Ft.:
- 3,484
- Status:
- Active
- Beds:
- 3
- Lot size:
- 4.9 Acres
- Year built:
- 2022
- Baths:
- 3.00
- MLS#:
- 2703552
ADDITIONAL INFORMATION
Welcome to your private retreat. Nestled on 4.9 acres this Honest Abe log home was built in 2022 has an open floor plan, ample storage, utility room and full walk out basement. In the back of the home walk out from the kitchen or primary room to the screened in porch with a hot tub, the view is of the woods on the back half of the property. Highlighting some home features- Generator, Building number 1 has 2 RV size garage doors, mini split and heat, car lift does not convey. Building number 2- 900 sq ft partially finished water and sewer available just capped off, 3 mini splits. Propane tank is owned. Leaf guards on gutters. The 2 additional rooms in the loft can easily be closed in to create private bedrooms that was the original house plan but since it was just the 2 of them, she made a hobby room. Sellers still have house plans.
$237,500
247 1st Ave N Baxter, TN 38544
- Type:
- Single Family
- Sq.Ft.:
- 1,175
- Status:
- Active
- Beds:
- 3
- Lot size:
- 0.6 Acres
- Year built:
- 1955
- Baths:
- 2.00
- MLS#:
- 2702549
- Subdivision:
- Deerhurst Estates Ph Ii
ADDITIONAL INFORMATION
This newly renovated 3-bedroom, 2-bathroom home, located within the city limits of Baxter, offers both modern comfort and unparalleled convenience. The property features an open-concept living area that flows into a contemporary kitchen, complete with new appliances and stylish finishes. Each of the three bedrooms is spacious and filled with natural light, while the two bathrooms offer sleek, modern fixtures. One of the standout features of this home is its prime location—within walking distance to a variety of dining options and shops, allowing residents to easily enjoy the vibrant local community and its amenities.
$357,000
154 Rachelle Pl Baxter, TN 38544
- Type:
- Single Family
- Sq.Ft.:
- 2,057
- Status:
- Active
- Beds:
- 3
- Lot size:
- 0.45 Acres
- Year built:
- 2018
- Baths:
- 3.00
- MLS#:
- 2700861
- Subdivision:
- Deer Crest
ADDITIONAL INFORMATION
Welcome home to this charming 3-bedroom, 2.5-bathroom home conveniently located in the Deer Crest Subdivision in Baxter. The modern kitchen features stainless steel appliances and granite countertops, providing an ideal space for cooking and entertaining. The spacious primary suite offers a ensuite bath complete with a walk-in closet and a tiled shower. This home also features a large covered back porch, perfect for relaxing or entertaining guests.
$379,900
5561 Nashville Hwy Baxter, TN 38544
- Type:
- Single Family
- Sq.Ft.:
- 2,007
- Status:
- Active
- Beds:
- 3
- Lot size:
- 0.46 Acres
- Year built:
- 2007
- Baths:
- 2.00
- MLS#:
- 2700420
- Subdivision:
- Prosperity Pointe
ADDITIONAL INFORMATION
Welcome to this beautifully crafted home situated conveniently near I-40. This inviting residence boasts three spacious bedrooms on the main level, complemented by a versatile upstairs bonus room perfect for a play area, office, or media room. Inside, you'll find elegant tray ceilings, abundant storage, and a custom kitchen adorned with stunning wood cabinets and stainless appliances. The practical layout includes a generous laundry room and oversized bedrooms, ensuring comfort and convenience for everyday living. The expansive master suite features a luxurious bathroom, with oversized whirlpool tub and step in shower. An extra large garage, plus two outbuildings (one with concrete floor) give plenty of space for hobbies or storage. Covered back patio overlooks the level, fenced in yard. Location qualifies for 100% financing!
$249,900
176 Dale Mires Ln Baxter, TN 38544
- Type:
- Townhouse
- Sq.Ft.:
- 1,474
- Status:
- Active
- Beds:
- 3
- Year built:
- 2023
- Baths:
- 3.00
- MLS#:
- 2695922
- Subdivision:
- Paddington Place Subdivision
ADDITIONAL INFORMATION
MOVE IN READY! This townhome comes with ALL Kitchen Appliances and Washer & Dryer you only need to bring your furnishings. This 3 bed 2.5 bath has easy access to I-40. Minutes away is Cummings Falls state park with walking trails, beautiful waterfalls, Delmonaco Winery and Vineyards, and Canoe the Caney River.
$239,990
215 Dale Mires Ln Baxter, TN 38544
- Type:
- Townhouse
- Sq.Ft.:
- 1,474
- Status:
- Active
- Beds:
- 3
- Year built:
- 2024
- Baths:
- 3.00
- MLS#:
- 2690238
- Subdivision:
- Paddington Place Ph 1-d
ADDITIONAL INFORMATION
$10,000 dollars in closing cost assistance, with our preferred lender. MOVE IN READY, Beautiful New Construction townhomes, The Medford floor plan offers 3 beds 2.5 baths with 1474 sq ft living space, with 1 car garage. Interior unit. Our smart home allows you to monitor your front door, control your thermostat & garage all from an app on your phone. If you like outdoor activities, Cummings Falls state park with walking trails, beautiful waterfalls, Delmonaco Winery and Vineyards, also Canoe the Caney River, so many outdoor activities, just minutes away. Easy access to I-40 and only minu
- Type:
- Single Family
- Sq.Ft.:
- 1,917
- Status:
- Active
- Beds:
- 3
- Lot size:
- 0.46 Acres
- Year built:
- 2024
- Baths:
- 2.00
- MLS#:
- 2687311
- Subdivision:
- Cane Creek Farms @ Window Cliff
ADDITIONAL INFORMATION
You're going to love this standout NEW CONSTRUCTION in a NEW DEVELOPMENT. It will have many upgraded features throughout such as 9-foot ceilings, granite counter tops, oversized concrete back and front covered porches, oversized garage, soft close custom cabinets, 2 walk-in closets off the primary suite, ceramic walk-in shower, custom craftsman trim, large laundry room, and stainless-steel appliances as well hardware. This home offers a split floor plan with the primary suite and two other bedrooms separated between the kitchen and living room areas. This home also offers an additional office space. Each bedroom has oversized closets with shelving and tons of storage space. Featuring LVP wood floors in the main living areas, tile in the bathroom and laundry. Schedule you're showing today!
- Type:
- Single Family
- Sq.Ft.:
- 1,917
- Status:
- Active
- Beds:
- 3
- Lot size:
- 0.46 Acres
- Year built:
- 2024
- Baths:
- 2.00
- MLS#:
- 2687304
- Subdivision:
- Cane Creek Farms @ Window Cliff
ADDITIONAL INFORMATION
You're going to love this standout NEW CONSTRUCTION in a NEW DEVELOPMENT. It will have many upgraded features throughout such as 9-foot ceilings, granite counter tops, oversized concrete back and front covered porches, oversized garage, soft close custom cabinets, 2 walk-in closets off the primary suite, ceramic walk-in shower, custom craftsman trim, large laundry room, and stainless-steel appliances as well hardware. This home offers a split floor plan with the primary suite and two other bedrooms separated between the kitchen and living room areas. This home also offers an additional office space. Each bedroom has oversized closets with shelving and tons of storage space. Featuring LVP wood floors in the main living areas, tile in the bathroom and laundry. Schedule you're showing today!
$295,000
5429 Baxter Rd Baxter, TN 38544
- Type:
- Single Family
- Sq.Ft.:
- 2,577
- Status:
- Active
- Beds:
- 5
- Lot size:
- 0.64 Acres
- Year built:
- 1963
- Baths:
- 2.00
- MLS#:
- 2688914
- Subdivision:
- N/a
ADDITIONAL INFORMATION
Versatile 5 Bedroom/2 Bath Home - Or 3 Bedroom with In-Law Suite/Rental Unit! Discover incredible flexibility in this all-brick beauty. This home offers 5 bedrooms and 2 full baths, providing ample space. Alternatively, the floor plan easily converts to a 3 bedroom, 1 bath main home plus a separate 2 bedroom, 1 bath in-law suite or rental unit. New LVP flooring grace the main living area, and 3 bedrooms. The den's beautiful stone gas fireplace creates a cozy ambiance. A full unfinished basement allows for storage today and finished living space tomorrow. The 2-car garage provides parking and an additional workshop area for projects. A durable metal roof ensures low-maintenance living. With its timeless brick exterior and adaptable interior, this home seamlessly fits your evolving needs. Plus, take advantage of a 1% Preferred Lender incentive with ZERO seller credit when you make this flexible gem yours! Schedule a viewing today! Home being sold as is.
- Type:
- Single Family
- Sq.Ft.:
- 1,838
- Status:
- Active
- Beds:
- 3
- Lot size:
- 0.54 Acres
- Year built:
- 2024
- Baths:
- 2.00
- MLS#:
- 2704423
- Subdivision:
- Cane Creek Farms @ Window Cliff
ADDITIONAL INFORMATION
Check out this stunning new construction featuring 3 bedrooms and 2 bathrooms, sprawling across 1,838 sq ft. Situated on nearly half an acre, this home offers ample space for both indoor and outdoor living. The perfect finishings throughout add a touch of elegance, while the inclusion of all appliances ensures convenience and modern comfort. Don't miss the opportunity to make this beautiful property your new home!
- Type:
- Single Family
- Sq.Ft.:
- 1,917
- Status:
- Active
- Beds:
- 3
- Lot size:
- 0.46 Acres
- Year built:
- 2024
- Baths:
- 2.00
- MLS#:
- 2680497
- Subdivision:
- Cane Creek Farms @ Window Cliff
ADDITIONAL INFORMATION
You're going to love this standout NEW CONSTRUCTION in a NEW DEVELOPMENT. It will have many upgraded features throughout such as 9-foot ceilings, granite counter tops, oversized concrete back and front covered porches, oversized garage, soft close custom cabinets, 2 walk-in closets off the primary suite, ceramic walk-in shower, custom craftsman trim, large laundry room, and stainless-steel appliances as well hardware. This home offers a split floor plan with the primary suite and two other bedrooms separated between the kitchen and living room areas. This home also offers an additional office space. Each bedroom has oversized closets with shelving and tons of storage space. The floors will be LVP wood floors in the main living areas, tile in the bathroom and laundry. Schedule you're showing today!
- Type:
- Single Family
- Sq.Ft.:
- 1,917
- Status:
- Active
- Beds:
- 3
- Lot size:
- 0.46 Acres
- Year built:
- 2024
- Baths:
- 2.00
- MLS#:
- 2680490
- Subdivision:
- Cane Creek Farms @ Window Cliff
ADDITIONAL INFORMATION
You're going to love this standout NEW CONSTRUCTION in a NEW DEVELOPMENT. It will have many upgraded features throughout such as 9-foot ceilings, granite counter tops, oversized concrete back and front covered porches, oversized garage, soft close custom cabinets, 2 walk-in closets off the primary suite, ceramic walk-in shower, custom craftsman trim, large laundry room, and stainless-steel appliances as well hardware. This home offers a split floor plan with the primary suite and two other bedrooms separated between the kitchen and living room areas. This home also offers an additional office space. Each bedroom has oversized closets with shelving and tons of storage space. The floors will be LVP wood floors in the main living areas, tile in the bathroom and laundry. Builder has recently added staging furniture to be included with acceptable offer. Schedule you're showing today!
- Type:
- Single Family
- Sq.Ft.:
- 3,260
- Status:
- Active
- Beds:
- 3
- Lot size:
- 7.7 Acres
- Year built:
- 1989
- Baths:
- 3.00
- MLS#:
- 2682864
ADDITIONAL INFORMATION
MOTIVATED SELLERS - BRING OFFER! Custom-built home, first time being offered for sale. New owner will be able to put their mark on this classic home on 7.70 acres. 3BR, 3BA, Eat-in K, Pantry, DR, GR, Laundry on main floor, Bonus room upstairs, Basement: living space could be used as mother-in-law apt., 2nd Laundry, Workshop/Hobby room, 2-car garage. With basement space, over 3,000 sq ft. under roof, as per tax records. Metal building for storage, large enough for boat or RV storage, has small office/workshop, and loft, 42 x 60. This home and property would make a family compound, mini farm, Airbnb. Close to Center Hill Lake. Small boat launch and swim area on Austin Lake Rd. Minutes to Cookeville Boatdock, Cookeville, and Baxter. Schools are Putnam County Schools. 80 miles east of Nashville. Buyers and Buyer’s Agent to verify all information to their satisfaction. House being sold “As-Is”. No items in the metal storage building convey with the property.
$159,900
1191 Austin Lake Rd Baxter, TN 38544
- Type:
- Single Family
- Sq.Ft.:
- 800
- Status:
- Active
- Beds:
- n/a
- Lot size:
- 0.28 Acres
- Year built:
- 1984
- Baths:
- MLS#:
- 2672078
- Subdivision:
- Mine Lick Estates
ADDITIONAL INFORMATION
Nestled in the woods of Mine Lick Estates on Center Hill Lake, this home has so much potential with 800 sq/ft and access to the boat ramp. This unfinished lake home has so many possibilities; Airbnb, investment flip, rental property or make it your own. Cash or conventional only.
$594,900
9355 Fox Hill Rd Baxter, TN 38544
- Type:
- Single Family
- Sq.Ft.:
- 2,807
- Status:
- Active
- Beds:
- 3
- Lot size:
- 1.05 Acres
- Year built:
- 2024
- Baths:
- 3.00
- MLS#:
- 2672698
- Subdivision:
- James Lafever Subdivision
ADDITIONAL INFORMATION
Introducing a luxurious new construction home that sets the standard for upscale living. This magnificent 2807sq ft residence boasts 3 bedrooms and 3 full bathrooms, complete with high-end fixtures and appliances that elevate the level of sophistication. Indulge in the lavish experience of the primary bedroom's expansive walk-in closet, providing ample storage with a touch of luxury. The extra-large mudroom leads to a bonus room above the 2-car garage, offering versatility and entertainment possibilities. Equipped with prewiring for a hot tub and pool, this home caters to your relaxation needs. Step onto the back porch and soak in the stunning views of rolling hills, creating a picturesque backdrop for your outdoor gatherings. Enhancing functionality, the separate utility room provides easy access to the back porch. Impeccably designed with premium fixtures and appliances throughout, this home exudes elegance at every turn. Elevate your lifestyle in this exceptional new construction
$289,900
10335 Goff Ridge Rd Baxter, TN 38544
- Type:
- Single Family
- Sq.Ft.:
- 3,080
- Status:
- Active
- Beds:
- 3
- Lot size:
- 0.77 Acres
- Year built:
- 1963
- Baths:
- 1.00
- MLS#:
- 2670346
- Subdivision:
- Goff Ridge Resorts
ADDITIONAL INFORMATION
House qualifies for USDA loan and FHA, VA, Conventional, or Cash. NEW roof, new gutters/downspouts, windows, paint (inside and out), sliding glass door, flooring, countertops, door hardware/hinges, lights, PEX plumbing, faucets, front porch/railing, deck, new appliances, and bathroom. 3 BR, 1 BA, LR, K, DR, GR, Bsmt, detached 2-car garage on .77 acres. House is staged: the furniture and washer/dryer do not convey with the property. Putnam County school buses service the area for Putnam County schools. A few minutes to Cookeville Boatdock or Austin Bottom. About 15 min. to Baxter or Cookeville city limits for shopping and restaurants. Heated/cooled bsmt is not a walk-out, more for storage. FP is non-operational. Have an iTrip projection for use as Airbnb. Buyer and Buyer’s Agent to verify all information. Great for personal/weekend home or Airbnb.
- Type:
- Single Family
- Sq.Ft.:
- 1,917
- Status:
- Active
- Beds:
- 3
- Lot size:
- 0.46 Acres
- Year built:
- 2024
- Baths:
- 2.00
- MLS#:
- 2679197
- Subdivision:
- Cane Creek Farms @ Window Cliff
ADDITIONAL INFORMATION
You're going to love this standout NEW CONSTRUCTION in a NEW DEVELOPMENT. This home will have many upgraded features throughout such as 9 foot ceilings, granite counter tops, oversized concrete back and front covered porches, oversized garage, soft close custom cabinets, 2 walk-in closest off the primary suite, ceramic walk-in shower, custom craftsman trim, large laundry room, and stainless steel appliances as well hardware. This home offers a split floor plan with the primary suite and two other bedrooms separated between the kitchen and living room areas. This home also offers an additional office space. Each bedroom have oversized closets with shelving and tons of storage space. The floors will be LVP wood floors in the main living areas, tile in the bathroom and laundry. Schedule your showing today!
- Type:
- Single Family
- Sq.Ft.:
- 1,152
- Status:
- Active
- Beds:
- 2
- Lot size:
- 68 Acres
- Year built:
- 1980
- Baths:
- 1.00
- MLS#:
- 2648435
ADDITIONAL INFORMATION
SAY HELLO TO A GOOD BUY! Situated amongst 68ac, this listing features 2 residences. Property A(891 Vickers Ridge rd) 1152 sqft, 2br 1ba with unfinished basement. Property B(909 Vickers Ridge rd) 1198sqft 2br 2ba. Both properties feature fenced areas for the dogs to run about without having to worry about where they've gone! This property has ample amount of storage with several storage buildings on site as well as a large metal barn. An abundance of wildlife is present on the property for those who enjoy the sport of hunting or simply just watching the wildlife pass through the yard. The potential with this property is endless, bring your forever ideas and call this jewel HOME! Storm shelter on site for added peace of mind!
- Type:
- Single Family
- Sq.Ft.:
- 2,479
- Status:
- Active
- Beds:
- 3
- Lot size:
- 0.58 Acres
- Year built:
- 2024
- Baths:
- 2.00
- MLS#:
- 2640349
- Subdivision:
- Forsythia Farms
ADDITIONAL INFORMATION
Sitting on just over half an acre, this 3 bedroom 2 bathroom home boasts luxurious, high end finishes, you would typically only find in a custom built home. This home offers an open concept floor plan, with a walk in pantry, expansive laundry room, and a 325 sq ft bonus room, located over the 2 car garage. With a location convenient to both Cookeville and Baxter, while also having quick access to I-40, this home makes for an easy commute no matter which direction you are traveling. Be one of the first to call this beautiful, new subdivision your home!
| Real Estate listings held by other brokerage firms are marked with the name of the listing broker. Information being provided is for consumers' personal, non-commercial use and may not be used for any purpose other than to identify prospective properties consumers may be interested in purchasing. Copyright 2024 Knoxville Area Association of Realtors. All rights reserved. |
Andrea D. Conner, License 344441, Xome Inc., License 262361, [email protected], 844-400-XOME (9663), 751 Highway 121 Bypass, Suite 100, Lewisville, Texas 75067


Listings courtesy of RealTracs MLS as distributed by MLS GRID, based on information submitted to the MLS GRID as of {{last updated}}.. All data is obtained from various sources and may not have been verified by broker or MLS GRID. Supplied Open House Information is subject to change without notice. All information should be independently reviewed and verified for accuracy. Properties may or may not be listed by the office/agent presenting the information. The Digital Millennium Copyright Act of 1998, 17 U.S.C. § 512 (the “DMCA”) provides recourse for copyright owners who believe that material appearing on the Internet infringes their rights under U.S. copyright law. If you believe in good faith that any content or material made available in connection with our website or services infringes your copyright, you (or your agent) may send us a notice requesting that the content or material be removed, or access to it blocked. Notices must be sent in writing by email to [email protected]. The DMCA requires that your notice of alleged copyright infringement include the following information: (1) description of the copyrighted work that is the subject of claimed infringement; (2) description of the alleged infringing content and information sufficient to permit us to locate the content; (3) contact information for you, including your address, telephone number and email address; (4) a statement by you that you have a good faith belief that the content in the manner complained of is not authorized by the copyright owner, or its agent, or by the operation of any law; (5) a statement by you, signed under penalty of perjury, that the information in the notification is accurate and that you have the authority to enforce the copyrights that are claimed to be infringed; and (6) a physical or electronic signature of the copyright owner or a person authorized to act on the copyright owner’s behalf. Failure t
Baxter Real Estate
The median home value in Baxter, TN is $325,000. This is higher than the county median home value of $264,800. The national median home value is $338,100. The average price of homes sold in Baxter, TN is $325,000. Approximately 57.16% of Baxter homes are owned, compared to 23.37% rented, while 19.47% are vacant. Baxter real estate listings include condos, townhomes, and single family homes for sale. Commercial properties are also available. If you see a property you’re interested in, contact a Baxter real estate agent to arrange a tour today!
Baxter, Tennessee has a population of 1,629. Baxter is more family-centric than the surrounding county with 29.77% of the households containing married families with children. The county average for households married with children is 26.25%.
The median household income in Baxter, Tennessee is $46,815. The median household income for the surrounding county is $49,228 compared to the national median of $69,021. The median age of people living in Baxter is 36.8 years.
Baxter Weather
The average high temperature in July is 87.7 degrees, with an average low temperature in January of 25.8 degrees. The average rainfall is approximately 54.8 inches per year, with 5.4 inches of snow per year.
