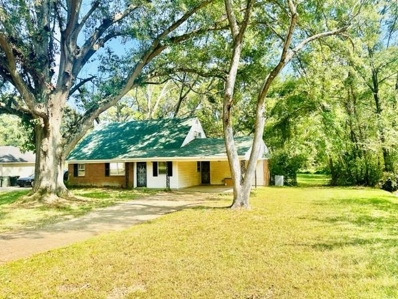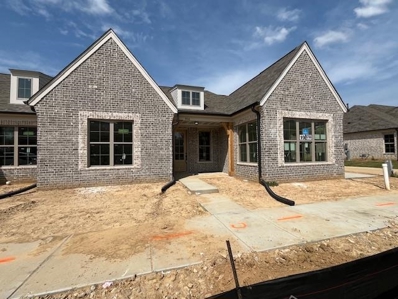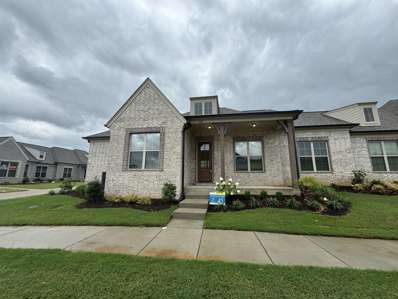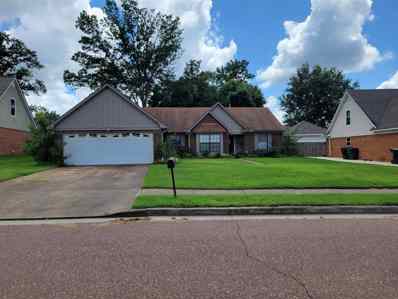Bartlett TN Homes for Sale
$249,500
3610 GREENLEAF Rd Bartlett, TN 38135
- Type:
- Single Family-Detached
- Sq.Ft.:
- 1,799
- Status:
- Active
- Beds:
- 4
- Lot size:
- 0.66 Acres
- Year built:
- 1964
- Baths:
- 2.00
- MLS#:
- 10170139
- Subdivision:
- BETTY JEAN 1ST ADDN
ADDITIONAL INFORMATION
Rare Opportunity for a "built-in equity" purchase with this two-story Bartlett home! This 4 bed 2 bath Bartlett jewel offers opportunity for a savvy investor, or owner-occupant looking for a quiet, safe, and family-oriented area! Home situated on 0.66 acre lot with huge backyard! Roof in great condition! Very nice curb appeal! GREAT for long-term investment or discount in home-ownership! Price reflects need of a full interior renovation... Being sold As/Is. Owner Agent
- Type:
- Single Family
- Sq.Ft.:
- 1,999
- Status:
- Active
- Beds:
- 3
- Lot size:
- 0.17 Acres
- Year built:
- 2024
- Baths:
- 2.00
- MLS#:
- 10168630
- Subdivision:
- BRUNSWICK VILLAGE AT WOLFCHASE PD PH 2
ADDITIONAL INFORMATION
READY NOW!! Brunswick Village: A Regency Homebuilders condominium community in Bartlett. The B floor plan is a 1862 square foot, one-story home featuring 3 bedrooms and a sunroom, as well as a 2 car garage. Primary bathroom offers raised height vanities and a zero entry, walk-in shower with a seat.
- Type:
- Single Family
- Sq.Ft.:
- 1,999
- Status:
- Active
- Beds:
- 3
- Lot size:
- 0.17 Acres
- Year built:
- 2024
- Baths:
- 2.00
- MLS#:
- 10168632
- Subdivision:
- BRUNSWICK VILLAGE AT WOLFCHASE PD PH 2
ADDITIONAL INFORMATION
READY NOW!!! Brunswick Village: A Regency Homebuilders condominium community in Bartlett. The B floor plan is a 1862 square foot, one-story home featuring 3 bedrooms and a sunroom, as well as a 2 car garage. Primary bathroom offers raised height vanities and a zero entry, walk-in shower with a seat.
$1,749,000
8562 WINDOLYN Cir Bartlett, TN 38133
- Type:
- Single Family-Detached
- Sq.Ft.:
- 9,999
- Status:
- Active
- Beds:
- 7
- Lot size:
- 2.36 Acres
- Year built:
- 1997
- Baths:
- 6.10
- MLS#:
- 10161597
- Subdivision:
- WINDOLYN ESTATES PD SEC B
ADDITIONAL INFORMATION
Multi- generational home. Build to house several families. $50,000 to the buyer to customize the home as you wish or however they wish to use it. Gated Luxury Estate on 2+acres in natural lovely environment. 7 Bedroom's, 6.5 baths, Primary suite down, has a cozy sitting room w/FP & a private balcony. Three Bedroom suites upstairs w/Fp & Balconies, provides space & privacy for guest or family members. Laundry & kitchenet upstairs also. The walkout basement has a Bedroom, living area, custom bath, hardwood floors and lots of extra closets & storage. It has it's own 2 car garage. It's Prewired for a 2nd kitchen. Perfect privacy for a live-in parent or family member. Over 10,000 sq ft total! Very high end choices throughout the house.
- Type:
- Single Family
- Sq.Ft.:
- 1,999
- Status:
- Active
- Beds:
- 3
- Lot size:
- 0.18 Acres
- Year built:
- 2023
- Baths:
- 2.00
- MLS#:
- 10159055
- Subdivision:
- BRUNSWICK VILLAGE AT WOLFCHASE PD PH 2
ADDITIONAL INFORMATION
READY NOW!!! Brunswick Village: A Regency Homebuilders condominium community in Bartlett. The A floor plan is a 1924 square foot, one-story home featuring 3 bedrooms and a sunroom, as well as a 2 car garage. Primary bathroom offers raised height vanities and a zero entry, walk-in shower with a seat.
- Type:
- Single Family
- Sq.Ft.:
- 1,999
- Status:
- Active
- Beds:
- 3
- Lot size:
- 0.18 Acres
- Year built:
- 2024
- Baths:
- 2.00
- MLS#:
- 10159053
- Subdivision:
- BRUNSWICK VILLAGE AT WOLFCHASE PD PH 2
ADDITIONAL INFORMATION
READY NOW!!! Brunswick Village: A Regency Homebuilders condominium community in Bartlett. The A floor plan is a 1924 square foot, one-story home featuring 3 bedrooms and a sunroom, as well as a 2 car garage. Primary bathroom offers raised height vanities and a zero entry, walk-in shower with a seat.
- Type:
- Single Family
- Sq.Ft.:
- 1,999
- Status:
- Active
- Beds:
- 3
- Lot size:
- 0.18 Acres
- Year built:
- 2024
- Baths:
- 2.00
- MLS#:
- 10155382
- Subdivision:
- BRUNSWICK VILLAGE AT WOLFCHASE PD PH 2
ADDITIONAL INFORMATION
READY NOW!!! Brunswick Village: A Regency Homebuilders condominium community in Bartlett. The A floor plan is a 1924 square foot, one-story home featuring 3 bedrooms and a sunroom, as well as a 2 car garage. Primary bathroom offers raised height vanities and a zero entry, walk-in shower with a seat.
$272,000
6337 EASTBRIER Dr Bartlett, TN 38135
- Type:
- Single Family-Detached
- Sq.Ft.:
- 1,799
- Status:
- Active
- Beds:
- 3
- Lot size:
- 0.23 Acres
- Year built:
- 1991
- Baths:
- 2.00
- MLS#:
- 10133394
- Subdivision:
- EAST HAMPTON SEC G
ADDITIONAL INFORMATION
Great location in Bartlett..3BR/2BA brick home with attached garage..One level..Split BR plan..Great room with FRPL..Kitchen has eating area/pantry.. Dining room..Fenced backyard in good condition..Patio..MBR shower has been updated. Home has a tenant month to month. Must give 30 days notice to remove. Must call listing agent to view.. Owner will make cosmetic repairs with a good offer...

All information provided is deemed reliable but is not guaranteed and should be independently verified. Such information being provided is for consumers' personal, non-commercial use and may not be used for any purpose other than to identify prospective properties consumers may be interested in purchasing. The data relating to real estate for sale on this web site is courtesy of the Memphis Area Association of Realtors Internet Data Exchange Program. Copyright 2024 Memphis Area Association of REALTORS. All rights reserved.
Bartlett Real Estate
The median home value in Bartlett, TN is $340,000. This is higher than the county median home value of $206,500. The national median home value is $338,100. The average price of homes sold in Bartlett, TN is $340,000. Approximately 82.86% of Bartlett homes are owned, compared to 13.45% rented, while 3.69% are vacant. Bartlett real estate listings include condos, townhomes, and single family homes for sale. Commercial properties are also available. If you see a property you’re interested in, contact a Bartlett real estate agent to arrange a tour today!
Bartlett, Tennessee has a population of 57,639. Bartlett is more family-centric than the surrounding county with 33.57% of the households containing married families with children. The county average for households married with children is 25.11%.
The median household income in Bartlett, Tennessee is $85,171. The median household income for the surrounding county is $55,015 compared to the national median of $69,021. The median age of people living in Bartlett is 42 years.
Bartlett Weather
The average high temperature in July is 91.4 degrees, with an average low temperature in January of 29.8 degrees. The average rainfall is approximately 54.6 inches per year, with 2.6 inches of snow per year.







