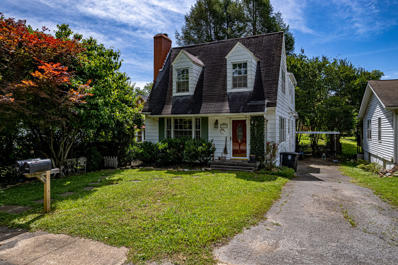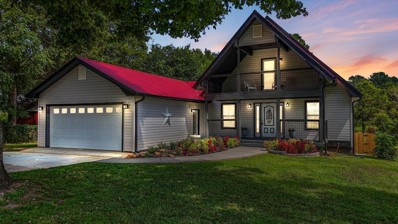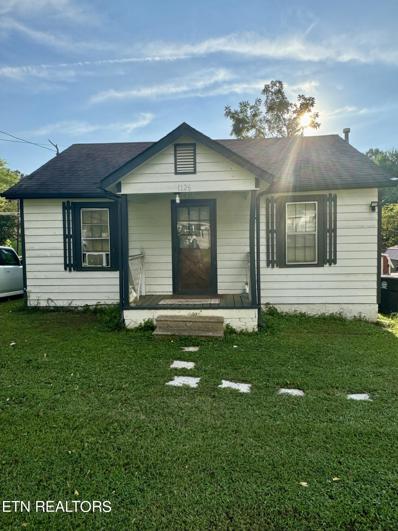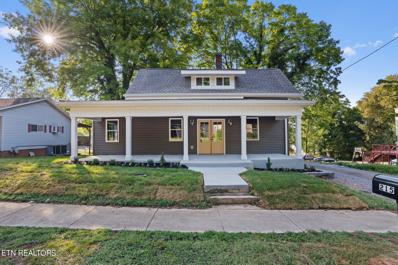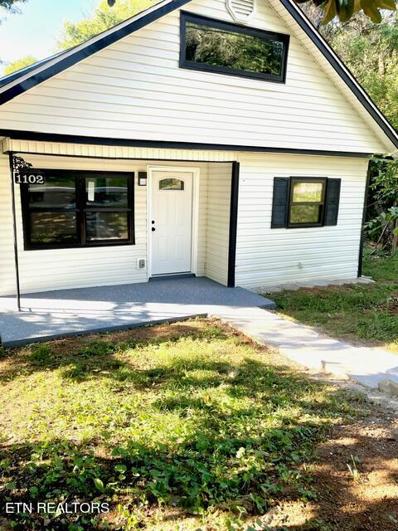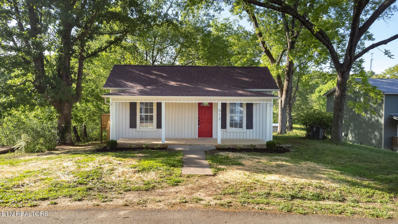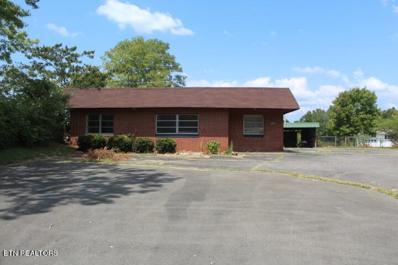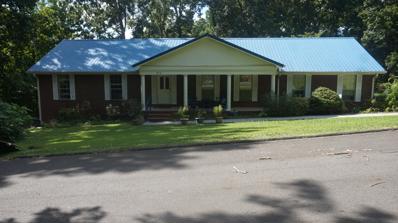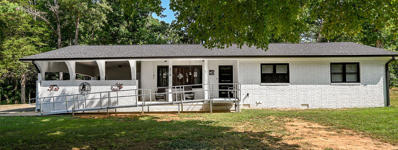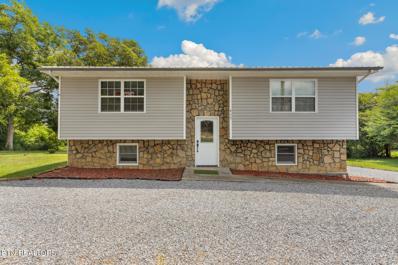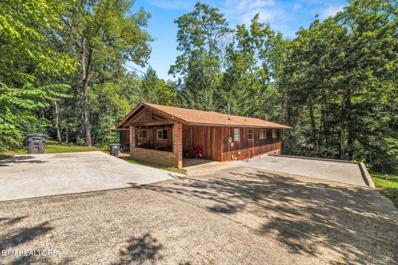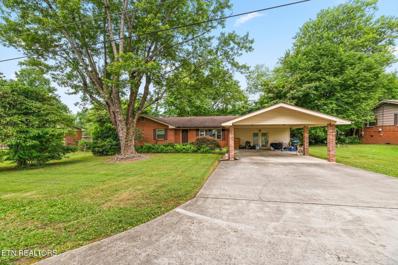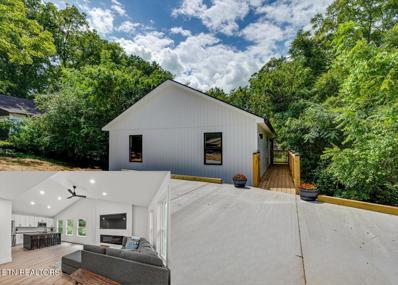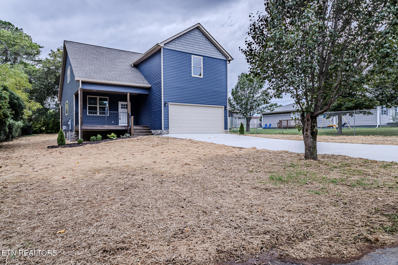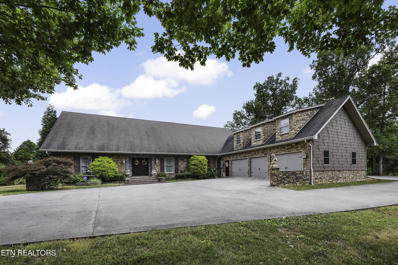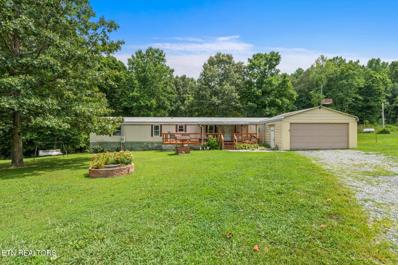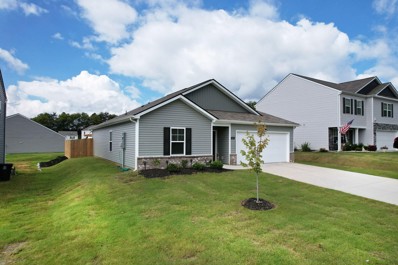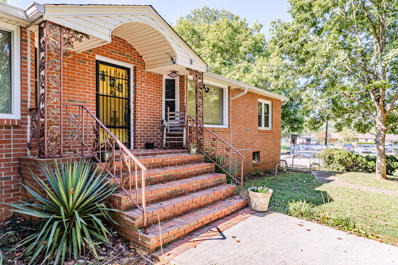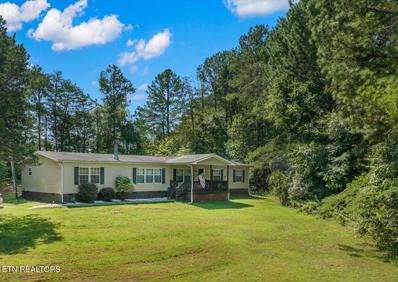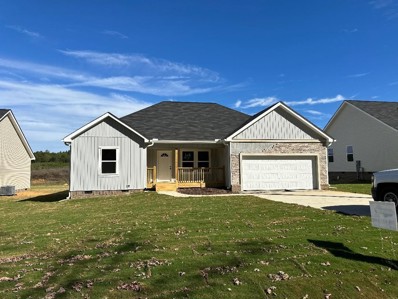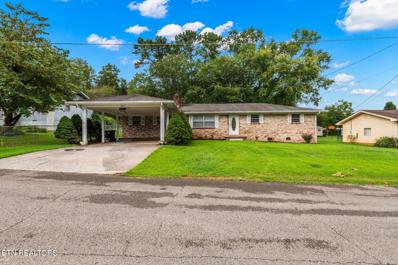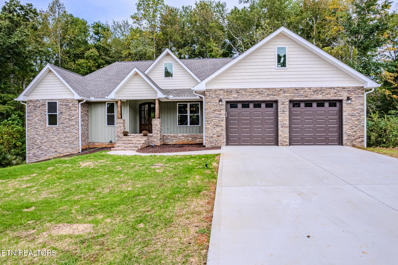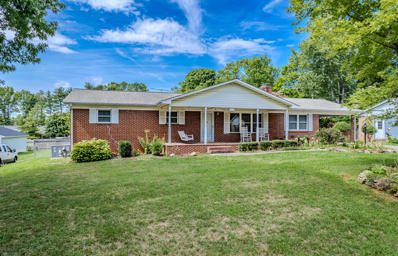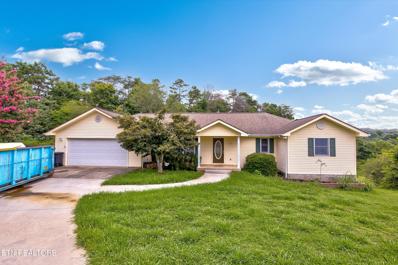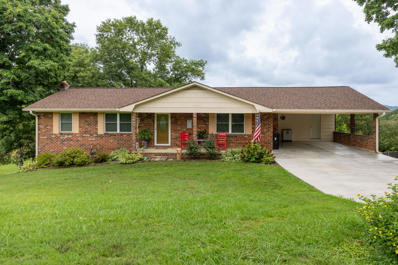Athens TN Homes for Sale
$298,000
323 Lynn Avenue Athens, TN 37303
- Type:
- Single Family
- Sq.Ft.:
- 1,840
- Status:
- Active
- Beds:
- 3
- Lot size:
- 0.09 Acres
- Year built:
- 1951
- Baths:
- 2.00
- MLS#:
- 20243967
- Subdivision:
- Ingleside
ADDITIONAL INFORMATION
Are you looking for an investment property?!?! Single family, multi-family, investment opportunity, TWU student housing, the possibilities are endless with this home! The location is fantastic being only 2 blocks from the Ingleside swimming pool and new tennis courts, 4 blocks from the public library, and 2 blocks from the beautiful Tennessee Wesleyan University. The downstairs unit has 2 bedrooms, 1 bathroom, a spacious laundry room for plenty of storage, a wood burning fireplace, and hardwood floors throughout. The upstairs unit has 1 bedroom, 1 bathroom, its own washer and dryer, kitchen, and a very large living room/family room. Call to schedule your private showing today.
- Type:
- Single Family
- Sq.Ft.:
- 1,972
- Status:
- Active
- Beds:
- 4
- Lot size:
- 0.63 Acres
- Year built:
- 1981
- Baths:
- 3.00
- MLS#:
- 2702398
- Subdivision:
- Lee Housley
ADDITIONAL INFORMATION
Welcome to 1107 S Matlock Avenue, a meticulously renovated 4-bedroom, 3-bathroom residence located in the charming town of Athens, TN. Situated on an expansive 0.63-acre lot, this elegant home offers a thoughtfully designed living space, blending contemporary finishes with the warmth of a true home. As you enter, you are greeted by a bright and airy open-concept living area, featuring brand-new flooring and an abundance of natural light. The gourmet kitchen is a focal point of the home, boasting granite countertops, high-end appliances, an island, custom cabinetry, and an ample amount of countertop space. Whether you are preparing everyday meals or entertaining guests, this space provides both function and sophistication. The primary bedroom is a serene retreat, complete with a spacious layout, a walk-in closet, and a luxurious en-suite bathroom with travertine. The bathroom features a spacious vanity and a large walk-in shower, thoughtfully designed for relaxation and comfort.
- Type:
- Single Family
- Sq.Ft.:
- 648
- Status:
- Active
- Beds:
- 2
- Lot size:
- 0.37 Acres
- Year built:
- 1940
- Baths:
- 1.00
- MLS#:
- 1275397
- Subdivision:
- J E Hamby
ADDITIONAL INFORMATION
This cozy 2-bedroom, 1-bath home is an excellent opportunity for a starter home, rental investment, or a potential flip. Nestled on a spacious corner lot, the property offers ample outdoor living space, perfect for relaxation or entertaining. Additionally, it features an outbuilding with electricity, ideal for storage or as a workshop for your next project. Conveniently located just minutes from Downtown Athens and Tennessee Wesleyan University.
$299,000
215 Forrest Avenue Athens, TN 37303
- Type:
- Single Family
- Sq.Ft.:
- 1,365
- Status:
- Active
- Beds:
- 3
- Lot size:
- 0.11 Acres
- Year built:
- 1935
- Baths:
- 2.00
- MLS#:
- 1274960
- Subdivision:
- Ingleside
ADDITIONAL INFORMATION
Welcome to your dream home in the heart of the city! This beautifully renovated property is the perfect blend of modern convenience and timeless charm. With low-maintenance living in mind, every detail, top to bottom, has been meticulously updated, ensuring you can spend more time enjoying your new space and less time on upkeep. As you step inside, you'll be greeted by a spacious open living room, ideal for entertaining friends and family. The large kitchen is a chef's delight, featuring a pantry, a stylish farmhouse sink, and sleek quartz countertops that provide ample space for meal prep and casual dining. The main level boasts two comfortable bedrooms, offering a peaceful retreat for guests or family members. But the true highlight is the entire second level, dedicated to a luxurious master suite. Here, you'll find a serene escape with a stunning tile walk-in shower, offering a spa-like experience right at home. Enjoy a cup of coffee on the covered front porch. On the back deck, you will find the ideal space for a family BBQ. This property's prime location means you're just moments away from the city's best dining, shopping, and entertainment, making it an unbeatable opportunity for those seeking both style and convenience. Don't miss your chance to own this exceptional home—schedule your showing today!
$264,500
1102 Jones St St Athens, TN 37303
- Type:
- Single Family
- Sq.Ft.:
- 1,722
- Status:
- Active
- Beds:
- 4
- Lot size:
- 0.23 Acres
- Year built:
- 1960
- Baths:
- 2.00
- MLS#:
- 1274897
- Subdivision:
- Chilhowee 2
ADDITIONAL INFORMATION
Location, location, This 4 bedroom 2 bath, 1.5 story rancher is 2 min from downtown Athens. The city library and park,pool is a walk away! This stunning house has been updated with modern look. With tile walk-in showers, luxury vinyl plank flooring , brand new windows, cabinets , bathroom vanity's. It includes a carport on the back and patio. Come take a look and don't miss your chance! Sent from my iPhone
$214,900
512 Anton St Athens, TN 37303
- Type:
- Single Family
- Sq.Ft.:
- 1,114
- Status:
- Active
- Beds:
- 2
- Lot size:
- 0.35 Acres
- Year built:
- 1930
- Baths:
- 1.00
- MLS#:
- 1274719
- Subdivision:
- Riddle Add
ADDITIONAL INFORMATION
This beautifully redone rancher awaits its new owner! Sitting quietly on a spacious lot this home comes move in ready and is sure to impress. Featuring 2 beds / 1 bath and just over 1,100 sqft. 512 Anton is completely redone and it will surely show. Updates include: siding, gutters, deck, windows, water heater, flooring, cabinets / vanities, doors, fixtures, painting, granite countertops, all appliances, a gorgeous electric fireplace and more! You'll want to take a look at this one as soon as possible... Schedule your showing today!!!
$249,000
2674 Highway 39w Athens, TN 37303
- Type:
- Single Family
- Sq.Ft.:
- 1,976
- Status:
- Active
- Beds:
- 3
- Lot size:
- 0.8 Acres
- Year built:
- 1958
- Baths:
- 2.00
- MLS#:
- 1274354
- Subdivision:
- H S Liner
ADDITIONAL INFORMATION
A house with plenty of options. At one time it was a veterinary office with some of the features of a commercial building remaining. Large lot with nice parking space and carports. Comfort house which is near hospital, schools, and shopping center. Only minutes from I-75.
- Type:
- Single Family
- Sq.Ft.:
- 2,982
- Status:
- Active
- Beds:
- 4
- Lot size:
- 0.4 Acres
- Year built:
- 1990
- Baths:
- 4.00
- MLS#:
- 1398129
ADDITIONAL INFORMATION
Nestled among tall, mature trees and surrounded by a peaceful atmosphere, this impressive property will be the perfect place for a family looking for plenty of room and comfort and a separate living quarters with independent entrance in the basement. The large porch invites you to sit down and enjoy the serene surroundings. The welcoming foyer, adorned with a tasteful mix of hardwood floors and beautiful french doors creates a sense of warmth throughout. The kitchen is fully equipped and features a brand-new dishwasher, gorgeous granite countertops, stainless steel appliances, plenty of cabinet space and a great eat-in area with a lot of natural light. Handle your laundry with ease in the large laundry room with a rare to find half bath available. The inviting family room showcases polished hardwood floors and a beautifully designed wood -burning fireplace; step into the large sunroom to find the natural beauty of a backyard blanketed by gorgeous tall trees and the chirping of birds. Three spacious bedroom upstairs are carefully tucked in for privacy from the social areas. As an added attraction this house has a finished large basement equipped with a kitchen, a full bath, a large bedroom and an extra room perfect to set up an office, a hobby room or any other purpose. The basement has a separate entrance which makes it very attractive for many families today, looking to house a tenant or accommodate their mother-in-law, or an older child. There is also an out building that can be used as a pool house or additional living space with just a little bit of work. This property is ready to provide shelter, comfort, relaxation and much more to a family looking to live in the amazing community of Athens, TN. The Seller is offering a $5,000 concession to assist the Buyer with purchase associated costs. Call the listing agent to book your private showing! Information on square footage deemed reliable per public records but not guaranteed. Priced to sell AS IS.
- Type:
- Single Family
- Sq.Ft.:
- 1,052
- Status:
- Active
- Beds:
- 3
- Lot size:
- 0.75 Acres
- Year built:
- 1973
- Baths:
- 2.00
- MLS#:
- 1398147
- Subdivision:
- Forrest Hi
ADDITIONAL INFORMATION
Don't blink or you'll miss this charm-packed brick rancher on nearly an acre of land! Located just between Chattanooga and Knoxville. Step inside to be dazzled by the spacious open layout and soaring ceilings. The kitchen is a dream with top-notch appliances, quartz countertops, and cabinets that close oh-so-softly. And get this - the owners even added a never-ending hot water heater! Plus, there's a roomy laundry area right off the kitchen. On the other side of the house, discover a full bath and two cozy guest rooms next to the fabulous primary suite. Speaking of which, the owners spruced up the shower to match the main bathroom and make it more accessible. This gem won't wait around for you - ring up your trusty Realtor and snag a tour ASAP! ***Ramp and storage containers do not convey***
$244,000
417 Pope St Athens, TN 37303
- Type:
- Single Family
- Sq.Ft.:
- 1,576
- Status:
- Active
- Beds:
- 4
- Lot size:
- 0.31 Acres
- Year built:
- 1985
- Baths:
- 2.00
- MLS#:
- 1274077
ADDITIONAL INFORMATION
Welcome to this newly updated split foyer home, conveniently located within the city limits of Athens and less than 10 minutes from I75. Enjoy outdoor living on the newly built deck, perfect for entertaining or relaxing. The exterior of the home has been revitalized with new siding and a fresh gravel driveway. The addition of new French doors in the dining room allow for an abundance of natural light and easy access to your outdoor space. The seller has also invested in updates that include: new HVAC, windows, flooring, and roof. Your general living spaces are all featured on the main level, including kitchen, dining, living room, two bedrooms, and full bath. The lower level has an additional two bedrooms and half bath, as well as access to the attached garage with new man door. The level yard includes a fenced in area in the back that would be perfect for your furry friends, a garden space, or playground. Call to schedule your showing today!
$310,000
414 Guille Street Athens, TN 37303
- Type:
- Single Family
- Sq.Ft.:
- 3,012
- Status:
- Active
- Beds:
- 4
- Lot size:
- 0.9 Acres
- Year built:
- 1960
- Baths:
- 2.00
- MLS#:
- 1274035
ADDITIONAL INFORMATION
Spacious 4-Bedroom Home with Walk-Out Basement and Nearby Amenities on nearly an acre. Discover this charming 4-bedroom, 2-bathroom home located within walking distance to a pool, library, and skateboard park. Perfectly suited for families and those who love convenience, this property offers a blend of comfort and functionality. Welcoming Entry: As you enter, you're greeted by a foyer with elegant brick flooring that sets the tone for the rest of the home. Kitchen and Dining: The open kitchen is a chef's dream, featuring granite countertops, a breakfast bar, and ample storage space. It seamlessly connects to the dining area, making it ideal for both casual meals and entertaining. Laundry and Storage: A large laundry room equipped with a sink and a storage closet that can double as a pantry provides practicality and convenience. Bedrooms and Bathrooms: The oversized master bedroom offers plenty of space, with several closets, including one lined with cedar. The large upstairs bathroom features double sinks, providing plenty of room for busy mornings. The second bathroom downstairs includes a walk-in shower, adding a touch of luxury. Living Spaces: Enjoy cozy evenings in the walk-out basement, complete with a fireplace—perfect for family gatherings or a quiet retreat. Outdoor Living: Relax on the large front deck or take advantage of the carport area at the rear, offering convenience and additional outdoor space. Location: This home's prime location near local amenities ensures that everything you need is just a short walk away, making it the perfect blend of comfort and convenience. Don't miss the chance to make this wonderful house your home. Schedule a viewing today to experience its charm and ideal location firsthand!
$297,000
530 Brewer St Athens, TN 37303
- Type:
- Single Family
- Sq.Ft.:
- 2,084
- Status:
- Active
- Beds:
- 3
- Lot size:
- 0.31 Acres
- Year built:
- 1961
- Baths:
- 2.00
- MLS#:
- 1273953
- Subdivision:
- Brewer Add Sec 1
ADDITIONAL INFORMATION
Nestled in the heart of town, this beautiful brick single-level ranch home offers the perfect combination of charm and convenience. Just a short stroll away from downtown and the new school, this home is ideal for those who value both community and accessibility. Inside, the spacious floor plan features hardwood floors throughout, adding warmth and character to every room. A large recreation room or office provides flexibility to suit your lifestyle needs. Outside, the covered barbecue area is perfect for outdoor gatherings, making this home a delightful retreat for relaxation and entertaining.
$259,900
310 S Hill St Athens, TN 37303
- Type:
- Single Family
- Sq.Ft.:
- 1,176
- Status:
- Active
- Beds:
- 3
- Lot size:
- 0.2 Acres
- Year built:
- 2024
- Baths:
- 2.00
- MLS#:
- 1273640
- Subdivision:
- Ivins
ADDITIONAL INFORMATION
** OPEN HOUSE: Sunday, November 24th, 2024 from 11am-1pm** Seller is open to offering a rate buy down with competitive offers. Brand New Construction! This new high-end modern three-bedroom, two-bath house is ready to become a home. The open-concept living space offers 12' vaulted ceilings an electric fireplace (use with or without heat all year), and a new 70'' 4K LG Smart TV included! The large, open-concept kitchen features a designer 7'+ Island with extra wide granite waterfall edge, a pantry, subway tile, black hardware, and soft-close cabinet doors and drawers. The brand-new stainless steel appliances (Smart Refrigerator, Smart Stove, Dishwasher, Microwave) are all included. Luxury Plank Flooring, baseboards, Designer ceiling fans, and LED lighting throughout. The home features a large private master bath with a double vanity, and walk-in shower w/ rain-head / handheld fixtures. Both bathrooms feature high-end fans with Bluetooth Speakers. Every bedroom has custom closets. The home includes a spacious backyard, well-established landscaping, a 50-gallon water heater, a smart thermostat, a 2-stage high-efficiency HVAC unit, and a large crawl space for extra storage. No HOA. City utilities, three car parking pad in front with additional parking in rear. Single-level living - no steps - makes this the perfect home for your family or short-term rental (Airbnb). The home has rear parking access from a side street also. Conveniently located near Downtown Athens, TN and Tennessee Wesleyan University. The home is within walking distance of grocery stores, shops, and restaurants and is under an hour's drive from both Chattanooga and Knoxville TN. High-speed Internet is available. Furnishings may be negotiated separately. Contact the agent for information.
$388,900
9 Webb St Athens, TN 37303
- Type:
- Single Family
- Sq.Ft.:
- 2,289
- Status:
- Active
- Beds:
- 4
- Lot size:
- 0.39 Acres
- Year built:
- 2024
- Baths:
- 4.00
- MLS#:
- 1273814
ADDITIONAL INFORMATION
Motivated Sellers would like to Introduce a Stunning New Construction Home located in the city limits of Athens. This new construction home offers a unique blend of amazing space that is sure to Capture your Attention! In addition, this amazing home is located in close proximity to Tennessee Wesleyan University, Downtown Restaurants and Coffee Shops and many other shopping destinations. Also, this beautiful and spacious home is nestled on a one way street lined with mature trees, located on a large Lot and offers a remarkable blend of Style, Space, and Tranquility. The moment you step onto the oversized front porch you immediately get the feel of privacy which makes this unique being that the home is located in the city limits. As you transition inside, you'll be captivated by the abundance of Natural Light pouring through the Windows, creating an Inviting and Comfortable atmosphere. This home Features a spacious Four Bedrooms and an oversized flex room upstairs with closet, plus three and a half baths throughout and it provides a two Car Garage. Another great point about this home is it offers Ample room for Relaxation and Entertainment and this will be abundantly clear when you view this home. To further this point, there are many inspiring and enjoyable spaces in this new construction home starting with a Beautiful Kitchen adorned with soft close Cabinetry, Farmhouse Sink and Stainless Steel Appliances. You will notice wonderful natural light entering the Great Room offering many views. The Master Suite is quietly Tucked away in the back for Optimal Privacy and boasts two walk-in closets and dual vanities in the En-Suite Bathroom with Stunning Tile Work in the Master Shower. Among the many standout features in this new construction home is the white oak 30 mm LVP flooring throughout which is durable as it is water resistant and scratch proof. This home offers a half bath downstairs in addition to the master bathroom. On the main level is a large laundry room , pantry and closet. As you make the climb to the next level you will notice a beautiful staircase with railings and hardwood steps. If you 're interested in space wait until you see the upstairs in this amazing home. The staircase is beautiful as has been previously pointed out but as you reach the top landing there are two large bedrooms to the right with one full bath and a walk-in closet and on the other side of the second floor is another bedroom with another full bathroom adjacent and a supersized spacious Home entertainment room /bonus room that is the entire width of the house. Stepping back down the stairs and towards the front porch you will notice that it is covered and perfect for your rocking chairs and transitioning to the back porch it is also covered and you will see the perfect place for your Grill. Looking out to your back property line you will see space that is perfect for the kids and dogs to run and play. This New Construction Home delivers great space on the inside and outside. In summary, this is a stunning Home with tons of space for everyone to enjoy and a large backyard. Make it a point to schedule a showing for this property while it's still available. Contact me and let's schedule a showing.
$2,099,999
231 County Road 110 Athens, TN 37303
- Type:
- Other
- Sq.Ft.:
- 4,152
- Status:
- Active
- Beds:
- 4
- Lot size:
- 44.24 Acres
- Year built:
- 2008
- Baths:
- 5.00
- MLS#:
- 1273679
ADDITIONAL INFORMATION
Meadow Creek Farm awaits your arrival. Nestled amidst the serene backdrop of nature's finest, this exquisite 4-bedroom, 4.5-bathroom custom-built home offers a harmonious blend of luxury, comfort, and privacy. Spanning an impressive 44+ acres of verdant landscape, this property is a rare gem, promising an unparalleled living experience for those who value true craftsmanship. No details were overlooked when constructing the Brazilian Walnut hardwood floors, the arched doorways, and the Anderson windows. As you enter the front door, there are Jack and Jill bedrooms with a full bathroom. The open kitchen features stainless steel appliances including a JennAir® stove. Additionally, there is a built-in wine rack, an abundance of cabinet space, and a small kitchen desk. The great room beams with natural light from the large windows and showcases a large, gas fireplace with the versatility to be used as a wood fireplace. The powder room is conveniently located between the formal living room and the family room. Notice the mantel detailing made from a walnut tree from the property itself. As you enter from the three-car garage, the mudroom features a full bathroom with two closets. The bonus room over the garage offers many opportunities to be transformed into a recreational room, additional bedroom, or office space. Step outside to your backyard oasis with a covered veranda and a 16'x24' ft. in-ground, fresh water, well-maintained pool. This extensive property also comes with three additional outdoor buildings. Buyer to verify all information.
$260,000
571 County Road 50 Athens, TN 37303
- Type:
- Single Family
- Sq.Ft.:
- 1,100
- Status:
- Active
- Beds:
- 3
- Lot size:
- 7 Acres
- Year built:
- 1997
- Baths:
- 2.00
- MLS#:
- 1273654
ADDITIONAL INFORMATION
Introducing a promising new listing at 571 Co Rd 50, minutes from I75. Great country setting yet close to town. This property offers a great well kept 3 bedroom 2 bath home, detached carport, storage shed, as well as a 2nd home with excellent potential for renovation enthusiasts or investors seeking rental opportunities. Set on a spacious, unrestricted lot, with 3+/- of the 7 acres cleared. Property also offers 3 large septic tanks, 3 addresses (571, 573 & 569) large well, high speed internet and plenty of room to build or bring your animals. Call today to schedule your showing!
- Type:
- Single Family
- Sq.Ft.:
- 1,444
- Status:
- Active
- Beds:
- 4
- Lot size:
- 0.18 Acres
- Year built:
- 2022
- Baths:
- 2.00
- MLS#:
- 2710020
- Subdivision:
- Sky Ridge Estates
ADDITIONAL INFORMATION
Welcome to comfort and convenience. This charming 'like new' home built in 2022 is located within the Skyridge Estates Subdivision giving you the convenience of city services surrounded by a rural atmosphere. You'll find yourself within minutes of grocery stores, shops, restaurants, parks, schools, and Starr Medical Center. An easy one hour drive from both Chattanooga and Knoxville for when you have visitors coming from out of town. This single level home with its inviting atmosphere features 4 spacious bedrooms and 2 baths, the kitchen offers ample cabinetry, large island with bar seating, beautiful granite counter top. Find durable yet elegant vinyl plank flooring throughout, plenty of storage and a 2 car garage. It is perfect for first-time home buyers, young growing families or those craving the ease of single-level living. Enjoy peace of mind knowing all major appliances, HVAC, water heater, and roof are all less than 2 years old.
$332,000
801 Gideon Street Athens, TN 37303
- Type:
- Single Family
- Sq.Ft.:
- 2,094
- Status:
- Active
- Beds:
- 3
- Lot size:
- 2 Acres
- Year built:
- 1952
- Baths:
- 2.50
- MLS#:
- 20243667
- Subdivision:
- Bohannon
ADDITIONAL INFORMATION
Take a look at this charming 3-bedroom, 2.5-bathroom home located on a beautifully fenced-in 2-acre lot. Perfectly blending privacy and convenience, this home is ideally located just minutes from the newly built Athens City School, making it an excellent choice for families. Enjoy the ease of access to in-town conveniences, including shopping, dining, and entertainment, all while enjoying the serenity of spacious outdoor living. Out back you will find a large patio, perfect for entertaining or simply relaxing as you take in the surroundings of small town living. This property offers the perfect combination of comfort, convenience, and outdoor space, creating an ideal setting for your next home. Call today for your private tour!
$259,999
444 County Road 705 Athens, TN 37303
- Type:
- Single Family
- Sq.Ft.:
- 2,052
- Status:
- Active
- Beds:
- 3
- Lot size:
- 1.24 Acres
- Year built:
- 2006
- Baths:
- 2.00
- MLS#:
- 1273178
ADDITIONAL INFORMATION
Looking for privacy, but want to feel close to everything? Don't miss your chance to see this charming home situated on a spacious 1.24 acres. This home features 3 bedrooms, 2 bathroms, plus an office or extra room in a split layout. Recent updates include new flooring through a majority of the house The spacious eat-in kitchen features a large, central island that's perfect for entertaining, offering plenty of room for meal prep, casual dining, and entertaining. This home features two living areas, one with a fireplace, perfect for hanging out or creating those cherished memories. The expansive yard provides ample space for outdoor activities, hanging out by the fire pit, gardening, or simply enjoying the picturesque surroundings. Imagine sipping your morning coffee on the cozy front porch while taking in the tranquil views of the countryside. Located just a short drive from downtown Athens, you'll have easy access to a variety of local attractions and businesses. For outdoor enthusiasts, the nearby Athens Regional Park offers beautiful trails, sports facilities, and picnic areas.
$309,900
588 County Road 213 Athens, TN 37303
- Type:
- Single Family
- Sq.Ft.:
- 1,407
- Status:
- Active
- Beds:
- 3
- Lot size:
- 0.22 Acres
- Year built:
- 2024
- Baths:
- 2.00
- MLS#:
- 2753589
- Subdivision:
- Ryleigh Mills
ADDITIONAL INFORMATION
What a great opportunity to own a brand new home in McMinn County's newest development, beautiful Ryleigh Mills Subdivision! These homes will be finished with hardwood flooring, granite counter tops, and custom solid cherry cabinetry. All in a very affordable home. Come on out and take a look for yourself! Builder requires that you have a real estate agent with you when viewing the property. Buyer to verify school zones.
$289,900
631 George St Athens, TN 37303
- Type:
- Single Family
- Sq.Ft.:
- 1,949
- Status:
- Active
- Beds:
- 3
- Lot size:
- 0.3 Acres
- Year built:
- 1961
- Baths:
- 2.00
- MLS#:
- 1271979
- Subdivision:
- Bryson
ADDITIONAL INFORMATION
This low maintenance ranch home is ready for new owners and has been recently painted inside. This mostly brick home has a large sunroom that was added in 2010 filled with windows to enjoy the views into the back yard. The traditional floor plan has a formal living room and dining room plus a family room with insert that is a great spot for relaxing. The yard is level with a back patio plus 2 outbuildings to store your lawn equipment. This convenient location can't be beat since you can be to the grocery store, schools and restaurants within minutes. Lots of square footage for the price! Make your appointment today!
- Type:
- Single Family
- Sq.Ft.:
- 3,355
- Status:
- Active
- Beds:
- 5
- Lot size:
- 0.46 Acres
- Year built:
- 2024
- Baths:
- 3.00
- MLS#:
- 1271932
- Subdivision:
- The Davis Place
ADDITIONAL INFORMATION
Motivated Sellers would like to announce a New Price Improvement on 335 Shadows Lawn Drive located in an established subdivision within the city limits of Athens.This beautiful New Construction Home is located in 'The Davis Place Subdivision'. This home offers many inspiring spaces to relax,unwind and entertain in. Also, it's stunning, bright and boasting a spacious two thousand and fifty five square feet on the main level with three bedrooms and a dedicated flex office or fourth bedroom. And located in the massive walkout basement there is an additional one thousand three hundred square feet. The walkout basement has many features, it's constructed with Superior Walls and offers an entertainment great room, a dedicated bedroom with an en-suite bath and walk=in closet and an oversized storage closet. In addition, there is a walkout door with window and a framed up garage with garage door and window. The Madison Craftsman floor plan checks all the boxes for functionality and space with modern design selections at every turn. Also, this new construction home offers three full bathrooms and a master bathroom that is a pristine and relaxing spa like space. The exterior design is a combination of beautiful tan and gray custom mountain Stone from the stone capital of Crossville,Tn. In addition we utilized Cypress Board & Batten and Pearl Shake in the Gables with stain wood design elements for columns and classic designed dual front doors. The interior of this new construction home is filled with higher end finishes including baseboards, crown molding, White Oak Luxury Vinyl Plank Flooring and gorgeous Calcutta Quartz Countertops , Shaker Style Soft Close 42'' Cabinets and Stainless Steel Appliances including a White Apron Farmhouse Sink, Designer Walnut Stained Wood Vent Hood. If you're looking for quality and a forever type home, this home will check all the boxes. The location of this new construction home is only a few minutes to downtown Athens and centrally located for quick access to I-75 and within forty five minutes to the Chattanooga & Knoxville Airports. Also, it's located within a one hour drive to the Great Smoky Mountains and thirty minutes to the Hiwassee River. When you tour this new construction home, you will clearly see that there's no other new construction home in McMinn County that will compare.. You will be hard pressed to find a nicer new construction Home anywhere in East,TN.. If you're seeking space and appreciate quality and enjoy functionality at every turn, you should schedule a showing today- this is a FOREVER type Home.
$299,900
1212 Miami Street Athens, TN 37303
- Type:
- Single Family
- Sq.Ft.:
- 1,788
- Status:
- Active
- Beds:
- 2
- Lot size:
- 0.35 Acres
- Year built:
- 1964
- Baths:
- 2.50
- MLS#:
- 20243385
- Subdivision:
- Lee Housley
ADDITIONAL INFORMATION
Welcome to this charming brick rancher, perfectly situated in a prime location that puts you close to everything you need. This home offers a blend of comfort and convenience, featuring an exceptional outdoor oasis that's perfect for entertaining. Exterior & Pool Area: Step into your own private retreat with an impressive pool and spacious pool area, surrounded by a privacy fence for ultimate seclusion. The large pool house is a standout feature, complete with a kitchenette, bathroom, and extensive storage space for all your pool equipment and more. Large carport to protect your car from the elements and with additional large storage area. Interior Living Spaces: The interior of this home is just as inviting. The large living room boasts a cozy brick fireplace, ideal for relaxing evenings. Original wood floors lie beneath the carpeting in most living areas, offering a great opportunity for easy updates. Kitchen & Dining: The kitchen is spacious and equipped with newer stainless steel appliances, including a refrigerator, ensuring you have everything you need to prepare meals with ease. Adjacent to the kitchen, the enormous dining area is perfect for family dinners and gatherings, with easy access to the patio for seamless indoor-outdoor living. Additional Features: A large den provides a perfect space for hanging out or a home office. Enjoy the tranquil ambiance of the covered front porch, complete with a porch swing where you can sip your morning coffee and watch the world go by. This home truly offers a delightful blend of indoor and outdoor living, making it a perfect haven for families and entertainers alike. With some minor updates this property could really transform the property and make it your own! Don't miss the opportunity to make this beautiful property your own! Buy soon and still enjoy the pool this season!
- Type:
- Single Family
- Sq.Ft.:
- 2,856
- Status:
- Active
- Beds:
- 4
- Lot size:
- 0.5 Acres
- Year built:
- 1997
- Baths:
- 3.00
- MLS#:
- 1271222
- Subdivision:
- Dover Run
ADDITIONAL INFORMATION
This 4 bedroom 3 bedroom house is a MUST SEE! The large, wall-to-wall windows in the living room flood the space in natural light, making it the perfect room for your morning coffee. The kitchen, adorned with light-toned wood cabinetry, features a double oven, gas stovetop, and stainless steel dishwasher. The kitchen looks out over the dining room, making this a great space for entertaining. The light hardwood floors in the dining space perfectly compliment the cabinetry in the kitchen, giving the space perfect visual flow. The dining room also features glass doors that open up onto the large, screened-in porch that looks over the large backyard. The bedrooms on the first floor feature large closets, with the master bedroom also boasting an ensuite bathroom. There is also a utility room on the first floor, complete with washer and dryer hookups, and storage space. The finished basement of this home leaves nothing to be desired. Not only is there additional living space, but there is also a full bathroom and kitchenette. This, along with it's own access door, lends this space the ability to be used as additional living quarters within the home. The two car garage features more than just parking spaces! It also features a workshop space and a utility area, complete with a utility sink. The walk-out deck overlooks the large, fenced backyard. This home will move FAST! Book your showing TODAY!
$399,900
158 County Road 332 Athens, TN 37303
- Type:
- Single Family
- Sq.Ft.:
- 2,176
- Status:
- Active
- Beds:
- 3
- Lot size:
- 0.67 Acres
- Year built:
- 1976
- Baths:
- 2.00
- MLS#:
- 1396417
- Subdivision:
- Kingston Hills
ADDITIONAL INFORMATION
This amazing home with spectacular views is ready to welcome a new family. Well-loved and meticulously maintained with so many upgrades, you will feel the pride of ownership as soon as you enter. With 3 bedrooms and 2 full baths, each family member will have their space. The kitchen is so bright and beautiful with crystal clean granite and tile and stainless appliances, the family cook will be delighted. Enjoy the gas fireplace in the living room during the cooler months, with such abundant space, movie night will be a favorite family gathering time. The basement is not only a HandyMan's dream with tool rooms, work benches and a garage door for storing lawn equipment, there is also a cozy den and extra bedroom space with an ultra-warm natural gas heater! Enjoy sunrises and sunsets from the awesome multi-level decks that are perfect for entertaining even the largest family gatherings. Every year, your family will be the host of the migrating Martins...the backyard is filled with Purple Martin homes, they will fill the air during the spring and summer months, such a fabulous show to watch. This home has something for everyone. Drive out today and visit this great community. You will see, this is the home you have been hoping to find.

The data relating to real estate for sale on this web site comes in part from the IDX Program of the River Counties Multiple Listing Service, Inc. The information being provided is for the consumers' personal, non-commercial use and may not be used for any purpose other than to identify prospective properties the consumers may be interested in purchasing. This data is updated daily. Some properties, which appear for sale on this web site, may subsequently have sold and may no longer be available. The Real Estate Broker providing this data believes it to be correct, but advises interested parties to confirm the data before relying on it in a purchase decision. Copyright 2024. All rights reserved.
Andrea D. Conner, License 344441, Xome Inc., License 262361, [email protected], 844-400-XOME (9663), 751 Highway 121 Bypass, Suite 100, Lewisville, Texas 75067


Listings courtesy of RealTracs MLS as distributed by MLS GRID, based on information submitted to the MLS GRID as of {{last updated}}.. All data is obtained from various sources and may not have been verified by broker or MLS GRID. Supplied Open House Information is subject to change without notice. All information should be independently reviewed and verified for accuracy. Properties may or may not be listed by the office/agent presenting the information. The Digital Millennium Copyright Act of 1998, 17 U.S.C. § 512 (the “DMCA”) provides recourse for copyright owners who believe that material appearing on the Internet infringes their rights under U.S. copyright law. If you believe in good faith that any content or material made available in connection with our website or services infringes your copyright, you (or your agent) may send us a notice requesting that the content or material be removed, or access to it blocked. Notices must be sent in writing by email to [email protected]. The DMCA requires that your notice of alleged copyright infringement include the following information: (1) description of the copyrighted work that is the subject of claimed infringement; (2) description of the alleged infringing content and information sufficient to permit us to locate the content; (3) contact information for you, including your address, telephone number and email address; (4) a statement by you that you have a good faith belief that the content in the manner complained of is not authorized by the copyright owner, or its agent, or by the operation of any law; (5) a statement by you, signed under penalty of perjury, that the information in the notification is accurate and that you have the authority to enforce the copyrights that are claimed to be infringed; and (6) a physical or electronic signature of the copyright owner or a person authorized to act on the copyright owner’s behalf. Failure t
| Real Estate listings held by other brokerage firms are marked with the name of the listing broker. Information being provided is for consumers' personal, non-commercial use and may not be used for any purpose other than to identify prospective properties consumers may be interested in purchasing. Copyright 2024 Knoxville Area Association of Realtors. All rights reserved. |
Athens Real Estate
The median home value in Athens, TN is $210,000. This is lower than the county median home value of $215,100. The national median home value is $338,100. The average price of homes sold in Athens, TN is $210,000. Approximately 52.57% of Athens homes are owned, compared to 40.26% rented, while 7.17% are vacant. Athens real estate listings include condos, townhomes, and single family homes for sale. Commercial properties are also available. If you see a property you’re interested in, contact a Athens real estate agent to arrange a tour today!
Athens, Tennessee 37303 has a population of 13,961. Athens 37303 is less family-centric than the surrounding county with 28.8% of the households containing married families with children. The county average for households married with children is 29.45%.
The median household income in Athens, Tennessee 37303 is $42,283. The median household income for the surrounding county is $51,253 compared to the national median of $69,021. The median age of people living in Athens 37303 is 40 years.
Athens Weather
The average high temperature in July is 88.2 degrees, with an average low temperature in January of 25.9 degrees. The average rainfall is approximately 55 inches per year, with 3.3 inches of snow per year.
