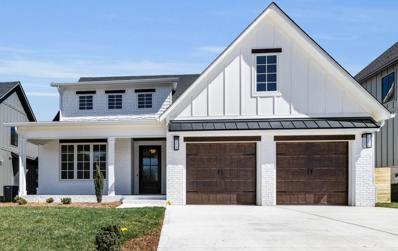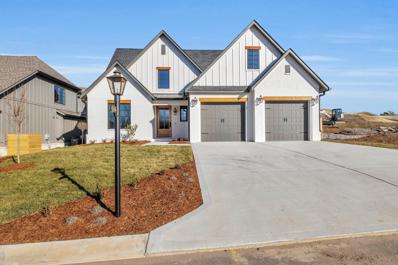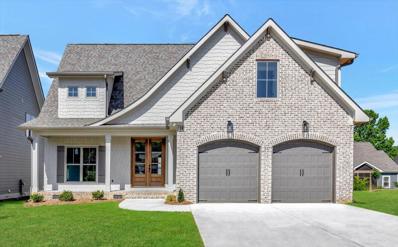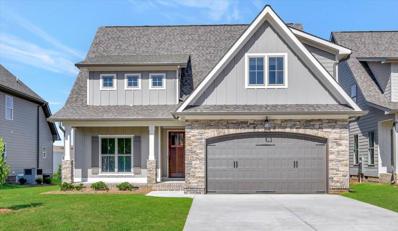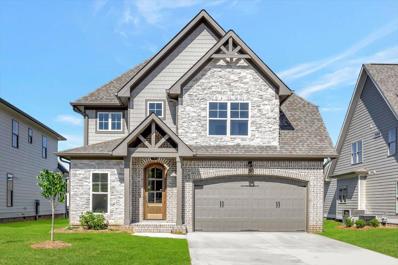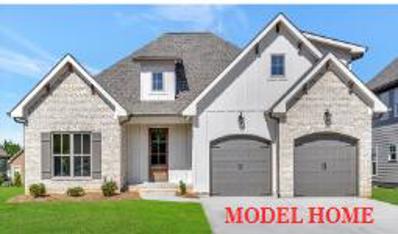Apison TN Homes for Sale
Open House:
Friday, 12/13 3:00-5:00PM
- Type:
- Single Family
- Sq.Ft.:
- 2,968
- Status:
- Active
- Beds:
- 5
- Lot size:
- 0.27 Acres
- Year built:
- 2023
- Baths:
- 4.00
- MLS#:
- 1378287
- Subdivision:
- London Woods
ADDITIONAL INFORMATION
NEW CONSTRUCTION Introducing **London Woods** A New Luxury Community where you can relish in the tranquility of your own countryside escape, surrounded by breathtaking views and picturesque scenery. Revel in the luxury of a main floor master bedroom suite with hardwood floors, large walk in closet and designer curated selections. The kitchen with luxury appliances and dining room sets the stage for gatherings. Multiple outdoor spaces - the screen porch, and open porch - cater to diverse outdoor entertaining. The great room serves as a hub for relaxation and togetherness or you may choose to focus in the dedicated home office. Upstairs, three bedrooms offer restful retreats. A loft provides versatile space, and a bonus room presents endless possibilities - a playroom, gym, or studio. Located in a friendly neighborhood with a new Publix Grocery Center just about open a few miles away. This home blends convenience with sophistication and boast County Taxes! Contact us today to envision life in this exceptional new community. One time transfer fee of $850 and HOA dues of $850 annually
Open House:
Friday, 12/13 3:00-5:00PM
- Type:
- Single Family
- Sq.Ft.:
- 2,699
- Status:
- Active
- Beds:
- 4
- Lot size:
- 0.27 Acres
- Year built:
- 2023
- Baths:
- 4.00
- MLS#:
- 1378146
- Subdivision:
- London Woods
ADDITIONAL INFORMATION
NEW CONSTRUCTION Introducing **London Woods** A New Development, situated off London Lane in Apison, TN. This exceptional community presents a collection of luxury new construction homes that redefine elegance, featuring meticulous design and an array of high-end finishes. These homes embody a level of quality construction that sets them apart from most of today's new home communities. Select from a range of 12 meticulously crafted floor plans, each thoughtfully tailored to cater to your individual preferences. Embrace a new realm of luxurious living, where you can relish in the tranquility of your own countryside escape, surrounded by breathtaking views and picturesque scenery. Unveiling the WOODSIDE floor plan, a charming residence that seamlessly blends style and convenience. The main floor boasts a peaceful master bedroom, a separate dining area for gatherings, and a covered porch that extends your living space for year-round enjoyment. Step out onto the grill deck to savor the remarkable vistas that surround you. The upper level of this inviting home is home to three ample sized bedrooms, providing space for your loved ones. Your perfect dwelling awaits in this welcoming neighborhood, complete with the added benefit of county taxes. Experience the pinnacle of luxury living at London Woods, where every detail has been meticulously curated to provide you with a lifestyle that's both serene and indulgent. Come be a part of a community that embodies elegance and discover your own personal haven amidst nature's beauty. One-time transfer fee of $850 for HOA and $850 annually. Contact us now to explore!
Open House:
Sunday, 12/15 2:00-4:00PM
- Type:
- Single Family
- Sq.Ft.:
- 3,300
- Status:
- Active
- Beds:
- 4
- Lot size:
- 0.15 Acres
- Year built:
- 2023
- Baths:
- 4.00
- MLS#:
- 1372128
- Subdivision:
- Prairie Landing
ADDITIONAL INFORMATION
Builder Incentive: Rate Buy Down (Year 1) 3.99% (Year 2) 4.99% (Year 3) 5.99% and every year thereafter for the remainder of the mortgage, when using the preferred lender. The preferred lender will refinance with no origination fee after year 3, if the rate drops below 5.99%. No other incentives apply. Experience the Elegance of Prairie Landing and G.T. Issa's Remarkable 4-bedroom, 3.5-bath Floor Plan. This magnificent layout showcases spacious designs and upscale features like hardwood floors, distinctive ceilings, a formal dining room, 9-foot ceilings, and luxurious granite countertops, creating an atmosphere of luxury. The main level presents an indulgent Master suite with a walk-in closet and a spa-like bathroom. Moreover, a butler's pantry with a walk-in pantry connects the kitchen and dining room seamlessly. The splendor continues in the great room with a two-story stone fireplace and large windows, while the kitchen includes a delightful eat-in area. The laundry/mud room has ample space for the kids to stash their belongings. This truly is the home you will fall in love with.
Open House:
Sunday, 12/15 2:00-4:00PM
- Type:
- Single Family
- Sq.Ft.:
- 3,250
- Status:
- Active
- Beds:
- 5
- Lot size:
- 0.14 Acres
- Year built:
- 2023
- Baths:
- 4.00
- MLS#:
- 1372127
- Subdivision:
- Prairie Landing
ADDITIONAL INFORMATION
Builder Incentive: • Rate Buy Down (Year 1) 3.99% (Year 2) 4.99% (Year 3) 5.99% and every year thereafter for the remainder of the mortgage, when using the preferred lender. The preferred lender will refinance with no origination fee after year 3, if the rate drops below 5.99%. No other incentives apply. Welcome to Prairie Landing and G.T. ISSA'S exquisite 5-bedroom, 4-bath floor plan boasts expansive open spaces and stunning upgrades throughout the home. Revel in the elegance of hardwood floors, distinctive ceilings, and a formal dining room or office immediately accessible from the front door. The kitchen showcases beautiful granite countertops, a gas range, a range hood, a spacious eating area, and a large island with ample seating. Adjacent to the kitchen is a well-equipped laundry room with extra cabinets and a sink, enhancing the home's luxurious feel. The master suite is located on the main level and features a walk-in closet and a spa-inspired master bathroom with a soaking tub. This is truly a home you don't want to miss out on!
Open House:
Sunday, 12/15 2:00-4:00PM
- Type:
- Single Family
- Sq.Ft.:
- 2,700
- Status:
- Active
- Beds:
- 4
- Lot size:
- 0.15 Acres
- Year built:
- 2023
- Baths:
- 4.00
- MLS#:
- 1372126
- Subdivision:
- Prairie Landing
ADDITIONAL INFORMATION
Builder Incentive: • Rate Buy Down (Year 1) 3.99% (Year 2) 4.99% (Year 3) 5.99% and every year thereafter for the remainder of the mortgage, when using the preferred lender. The preferred lender will refinance with no origination fee after year 3, if the rate drops below 5.99%. No other incentives apply Welcome to Prairie Landing and G.T. Issa's 4-bedroom 3.5 bath floor plan with office and loft. Open spaces and gorgeous upgrades abound. Hardwood floors, specialty ceilings, formal dining room, 9-foot ceilings and granite countertops give a feeling of luxury. Master located on main level with walk in closet and spa like master bath.
Open House:
Sunday, 12/15 2:00-4:00PM
- Type:
- Single Family
- Sq.Ft.:
- 2,650
- Status:
- Active
- Beds:
- 4
- Lot size:
- 0.15 Acres
- Year built:
- 2023
- Baths:
- 3.00
- MLS#:
- 1372125
- Subdivision:
- Prairie Landing
ADDITIONAL INFORMATION
Builder Incentive: * Rate Buy Down (Year 1) 3.99% (Year 2) 4.99% (Year 3) 5.99% and every year thereafter for the remainder of the loan when using his preferred lender. No other incentives will apply. Welcome to Prairie Landing and 3155 Grassland Circle, where you can enter a spacious and welcoming atmosphere. The main floor includes an extra bedroom or office with hardwood floors and an attached full bathroom. The great room features a cozy fireplace tucked in a corner and a wall of windows that fill the room with natural light. The kitchen presents a sizable island with plenty of seating, while the adjacent dining area, complemented by a grey-trimmed trey ceiling, is surrounded by windows for a charming setting. The expansive master suite is enhanced with wooden beams, and the spacious master bath includes a freestanding tub, double sinks, ample counter space, and a large walk-in closet. Upstairs, you will find 2 additional bedrooms or the option to turn one into a bonus room. You will undoubtedly be captivated by this home and all its exquisite features. This home has everything from on-site stained hardwood floors to custom cabinets, granite countertops, specialty ceilings, and much more.
Apison Real Estate
The median home value in Apison, TN is $552,500. This is higher than the county median home value of $285,200. The national median home value is $338,100. The average price of homes sold in Apison, TN is $552,500. Approximately 76.15% of Apison homes are owned, compared to 15.8% rented, while 8.05% are vacant. Apison real estate listings include condos, townhomes, and single family homes for sale. Commercial properties are also available. If you see a property you’re interested in, contact a Apison real estate agent to arrange a tour today!
Apison, Tennessee has a population of 4,146. Apison is more family-centric than the surrounding county with 30.29% of the households containing married families with children. The county average for households married with children is 27.75%.
The median household income in Apison, Tennessee is $79,304. The median household income for the surrounding county is $61,050 compared to the national median of $69,021. The median age of people living in Apison is 47 years.
Apison Weather
The average high temperature in July is 89.5 degrees, with an average low temperature in January of 29.4 degrees. The average rainfall is approximately 51.4 inches per year, with 2.3 inches of snow per year.
