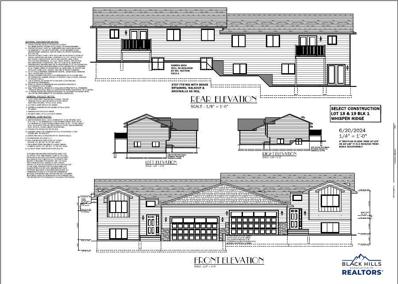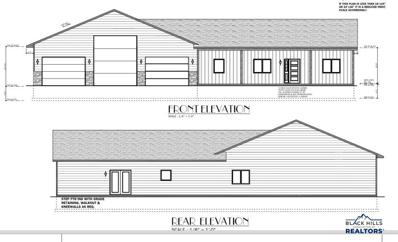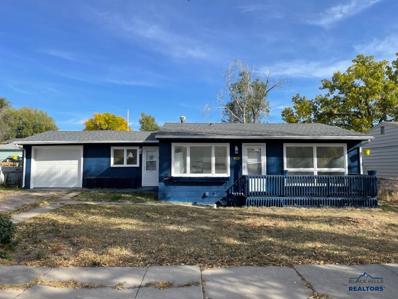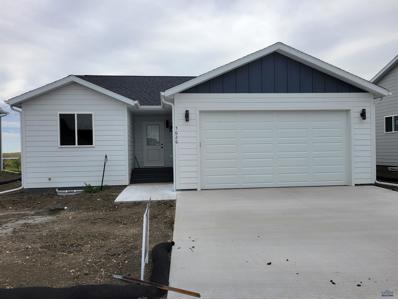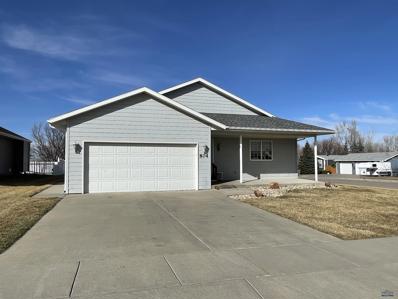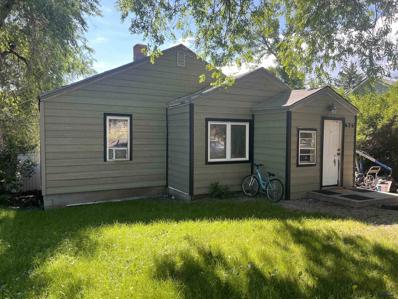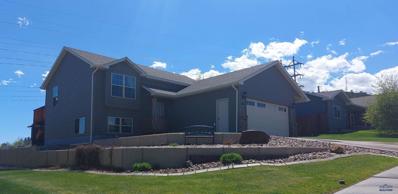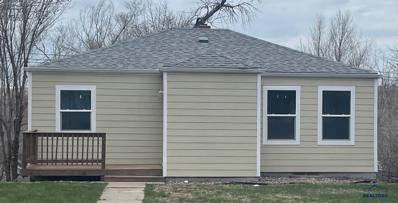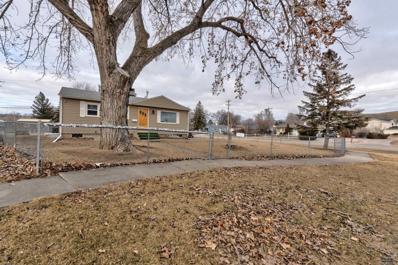Rapid City SD Homes for Sale
$149,900
1101 RILEY CT Rapid City, SD 57701
Open House:
Saturday, 3/8 11:00-1:00PM
- Type:
- Manufactured Home
- Sq.Ft.:
- 1,216
- Status:
- Active
- Beds:
- 3
- Lot size:
- 0.03 Acres
- Year built:
- 2021
- Baths:
- 2.00
- MLS#:
- 171098
- Subdivision:
- OTHER
ADDITIONAL INFORMATION
Welcome to this beautifully maintained 3-bedroom, 2-bathroom manufactured home built in 2021, located in the serene Meadowlark Mobile Home Park. This modern home features a spacious, open floor plan, and includes a 2-car carport for convenient parking. Inside, you'll find a gorgeous kitchen with soft-close cabinets, a farmhouse sink, and a Culligan reverse osmosis water filtration system for pure, fresh water. The vinyl-fenced yard offers privacy and includes a large storage shed that is big enough for a riding lawnmower or motorcycle, perfect for extra storage or hobbies. Enjoy peaceful living with modern comforts in this move-in-ready home!
$765,000
1120 WEST BLVD Rapid City, SD 57701
- Type:
- Single Family
- Sq.Ft.:
- 3,381
- Status:
- Active
- Beds:
- 3
- Lot size:
- 0.2 Acres
- Year built:
- 1911
- Baths:
- 4.00
- MLS#:
- 171061
- Subdivision:
- BOULEVARD ADD
ADDITIONAL INFORMATION
Don't miss your opportunity to live on the Blvd! Here is a beautiful charming home with timeless elegance that features high ceilings, intricate molding and light fixtures. All the quaint charm of an old home with the modern updates, including central air. This 3 bedroom, 3 1/2 bath home has multiple entertaining areas, including a large foyer, large great room, and formal dining area. The updated kitchen with built in seating, granite counter tops and beautiful cabinetry, and heated tile floor is a must see. The sunporch has been nicely updated to add even more space off the kitchen. Upstairs are 3 nice bedrooms, a full bath, and large primary bedroom with en-suite with heated tile floors. Downstairs is a cute studio or in-law suite, full kitchen, with walkout. The back deck with hot tub is a private oasis for you to enjoy with beautiful landscaping, play house and privacy fence and oversized 2 car garage.
$387,000
624 KATHRYN AVE Rapid City, SD 57701
- Type:
- Single Family
- Sq.Ft.:
- 2,410
- Status:
- Active
- Beds:
- 5
- Lot size:
- 0.19 Acres
- Year built:
- 2007
- Baths:
- 3.00
- MLS#:
- 171035
- Subdivision:
- MCMAHON SUBD
ADDITIONAL INFORMATION
**Seller willing to discuss a flooring and/or siding allowance with an acceptable offer.** Check out this charming 1.5-story home! The open concept living, dining, and kitchen area is perfect for both relaxing and entertaining. The main floor features two bedrooms, a bathroom, and a convenient laundry area. Enjoy ample natural light throughout, plus a cozy covered front porch. The private primary suite upstairs boasts extra closet space and a walk-in shower. The basement offers two more bedrooms with egress windows, a full bathroom, a utility room, and a second living area. Detached double stall garage (with floor drain) and fenced backyard. There is also a covered patio off the back of the garage. Located near I-90 and shopping!
$327,000
2815 HOEFER AVE Rapid City, SD 57701
- Type:
- Single Family
- Sq.Ft.:
- 1,228
- Status:
- Active
- Beds:
- 3
- Lot size:
- 0.28 Acres
- Year built:
- 1992
- Baths:
- 2.00
- MLS#:
- 171036
- Subdivision:
- PARK HILL
ADDITIONAL INFORMATION
Welcome to 2815 Hoefer Ave. This delightful single-level, 3 bed(1ntc), 2 bath ranch home is perfectly situated for convenience and leisure! This inviting residence features a spacious layout with comfortable living areas and ample natural light. Enjoy the beauty of the outdoors with a huge partially covered patio and direct access to Robbinsdale Park right from your backyard. Donâ??t miss the opportunity to make this lovely ranch home your own! Schedule a showing today and discover the perfect blend of comfort and location.
- Type:
- Condo
- Sq.Ft.:
- 1,152
- Status:
- Active
- Beds:
- 2
- Lot size:
- 0.06 Acres
- Year built:
- 1973
- Baths:
- 2.00
- MLS#:
- 82154
- Subdivision:
- Rushmore Mall
ADDITIONAL INFORMATION
Listed by Lonnie Doney, KWBH, 605-407-1048. Why rent when you can own? This pinterest perfect ground level condo is a great opportunity to enter into home ownership! *Enjoy upmost convenience in this ground level unit with ZERO stairs *The home offers a clean and bright interior, and the open concept layout allows for easy entertaining *Galley style kitchen with good cabinet and counter space, and a bonus curio cabinet for on-trend storage space *Nearby dining room with slider access to the enclosed sunroom *Private in-unit laundry in hall closet *Master bedroom in back corner of the home, with 2 closets and an ensuite bathroom with walk-in shower *1 additional bedroom and 1 full bathroom with soaker tub complete this home *The unit faces south, so there's plenty of sunlight throughout the day, and the versatile 4-seasons room gives space to relax year round *Good storage space inside the home and in the enclosed sun room *Dedicated parking space out front, plus a detached single car garage, and a secured storage unit *HOA fee is $275/mo and includes garbage, snow removal, lawn care and water, plus access to a residents only, community party room. Conveniently located near Roosevelt Park, Monument Civic Center, and less than 1.5miles from the SD School of Mines campus, this home blends a move in ready home with low maintenance living into a property you dont want to miss! Call today.
- Type:
- Manufactured Home
- Sq.Ft.:
- 980
- Status:
- Active
- Beds:
- 3
- Lot size:
- 0.02 Acres
- Year built:
- 1982
- Baths:
- 1.00
- MLS#:
- 171009
- Subdivision:
- PRAIRIE ACRES
ADDITIONAL INFORMATION
This is a 3 bed 1 bath home on a rented lot at Prairie Acres Estates, lot 127. This manufactured home is in a well-maintained neighborhood and comes with new flooring in the Living room and hallway, storage shed, and a newly remodeled bathroom. Buyer must pass a background check as well as park occupancy. The lot rent is $550/month and includes garbage and water.
- Type:
- Single Family
- Sq.Ft.:
- 1,747
- Status:
- Active
- Beds:
- 5
- Lot size:
- 0.12 Acres
- Year built:
- 1939
- Baths:
- 2.00
- MLS#:
- 82093
- Subdivision:
- Flormann Subdivision
ADDITIONAL INFORMATION
Charming east side home that can also be used as a duplex!! Brand new kitchen in the upstairs. Cabinets, counters, sinks. All new flooring. Upstairs has all new carpet paint, trim. Some landscaping and will be finishing a small retaining wall. Great rental potential! Lower level is currently rented. Tenant pays their own electric and gas. Water, sewer, and garbage is split between both units. Seller plan to finish the basement floor in the kitchen laundry and bathroom. Along with finishing some trim around the tub that was changed out. Seller could get a new garage walk in door installed too.
$200,000
40 ST ANDREW Rapid City, SD 57701
- Type:
- Single Family
- Sq.Ft.:
- 1,080
- Status:
- Active
- Beds:
- 3
- Lot size:
- 0.16 Acres
- Year built:
- 1949
- Baths:
- 1.00
- MLS#:
- 170930
- Subdivision:
- SUNNYSIDE
ADDITIONAL INFORMATION
Have a look at this updater's dream in Robbinsdale! Three bedrooms and one bath boasting a jetted tub/shower combo and on demand water heater. Enjoy natural lighting in the living and kitchen area, a covered sitting porch in front, and heated breezeway in back. Laundry/utility room can be used as office space. Home offers a fenced in yard, three car garage, and ample parking in the rear. Home is being sold AS IS.
$330,000
1115 QUINCY Rapid City, SD 57701
- Type:
- Single Family
- Sq.Ft.:
- 1,424
- Status:
- Active
- Beds:
- 3
- Lot size:
- 0.16 Acres
- Year built:
- 1878
- Baths:
- 1.00
- MLS#:
- 170896
- Subdivision:
- BOULEVARD ADD
ADDITIONAL INFORMATION
This 1878 vernacular home is truly a piece of historic Rapid City, built before West Boulevard was platted. Built only 2 years after gold was discovered in the Black Hills and the same year frame construction began in Rapid City. Large living space with dining room and upgraded kitchen showcasing custom concrete countertops, and beautiful tiled shower. The front covered porch, original hardwood floors and architectural details combined with modern upgrades showcase the homes natural character and beauty! And this home has HVAC, off street parking and includes alley access with 2-car detached garage.
Open House:
Sunday, 3/9 12:00-1:00PM
- Type:
- Other
- Sq.Ft.:
- 1,302
- Status:
- Active
- Beds:
- 2
- Lot size:
- 0.18 Acres
- Year built:
- 2024
- Baths:
- 2.00
- MLS#:
- 170876
- Subdivision:
- WHISPER RIDGE
ADDITIONAL INFORMATION
Whisper Ridge town home community. One level living with main floor laundry and Zero entry. We have carefully selected quality products for you to customize your home with a choice of cabinets, countertops, siding, flooring colors and more. Quality products and finish work include James Hardie Maintenance Free Hardboard Siding, 2x6 exterior walls and 95+ Energy Efficient Heating/Cooling System, on demand water heater. Price includes dishwasher and microwave. This townhome is within city limits while offering privacy to the residence. Interior pictures are of a previously built home.
- Type:
- Other
- Sq.Ft.:
- 1,038
- Status:
- Active
- Beds:
- 2
- Lot size:
- 0.12 Acres
- Baths:
- 2.00
- MLS#:
- 170875
- Subdivision:
- WHISPER RIDGE
ADDITIONAL INFORMATION
Whisper Ridge Subdivision. We have carefully selected quality products for you to customize your home with a choice of cabinets, countertops, siding, flooring colors and more. Quality products and finish work include James Hardie Maintenance Free Hardboard Siding, 2x6 exterior walls and 95+ Energy Efficient Heating/Cooling System, on demand water heater. Price includes dishwasher and microwave. This townhome is within city limits while offering privacy to the residence.
$824,900
TBD OTHER Rapid City, SD 57701
- Type:
- Single Family
- Sq.Ft.:
- 2,000
- Status:
- Active
- Beds:
- 3
- Lot size:
- 9.25 Acres
- Baths:
- 3.00
- MLS#:
- 170878
- Subdivision:
- OTHER
ADDITIONAL INFORMATION
Discover the charm of Bridle Ridge Acres! Situated on almost 10 acres, this single-level home with zero entry offers a vast 2,144 square foot shop/garage, the acerage is perfect for keeping horses and chickens, all within a few minutes' drive from town. The home features a 44x6 foot covered patio, an open floor plan, a generous master suite with a private bath and walk-in closet, a sizable kitchen with a hidden walk-in pantry, a gas fireplace in the large living room, two more large bedrooms, and much more! Relish the stunning views of the Black Hills and wide-open prairies, enjoying a considerable distance from the closest neighbors. Witness the remarkable sunrises and sunsets that amplify the natural splendor of this unique location.
$2,695,000
1334 ALTA VISTA DR Rapid City, SD 57701
- Type:
- Single Family
- Sq.Ft.:
- 6,336
- Status:
- Active
- Beds:
- 6
- Lot size:
- 4.18 Acres
- Year built:
- 2002
- Baths:
- 7.00
- MLS#:
- 170800
- Subdivision:
- TERRACITA HGLTS
ADDITIONAL INFORMATION
Listed by Tyler Schad with Silverleaf Real Estate LLC 605-430-3710. This is a completely remodeled estate sitting on 4.18 acre in city limits close to medical facilities, shopping, and downtown. It features 6 bedroom, 6 bath, 6000+ sqft of which is mostly all one level living, 3100+ sqft of garage space with 2-13' tall garage doors, 1400+ sqft of patio around the in-ground pool and hot-tub for outdoor entertaining overlooking the great views of the city. Other features include a Private 840 sqft mother-in-law suite with its own entrance, a large exercise room off of the master suite, a sportsman/gun room with its own exterior entrance, and a bar area with pool table. More photos are available upon request. The cost to build this today would exceed 3 million dollars.
$1,249,900
11845 N HAINES AVE Rapid City, SD 57701
- Type:
- Single Family
- Sq.Ft.:
- 5,945
- Status:
- Active
- Beds:
- 5
- Lot size:
- 9.9 Acres
- Year built:
- 2007
- Baths:
- 4.00
- MLS#:
- 170731
- Subdivision:
- ELK CRK VLY VW
ADDITIONAL INFORMATION
Price Reduced $100,000.00 One owner custom home needs to be seen to be believed. Built in 2007 the home provides spacious interior large master suite, custom kitchen, huge walk in pantry, large formal dining, large bedrooms with lightted walk in closets and plenty of space. The basement was recently completed to include entertainment area, theatre or game additional bedroom, 2nd office area, drive up accessability and more. Add a large finished The shop is 56" x 36", finished and insulated, separate breaker panel, concrete floor, propane tank, 10' x 10' insulated garage doors, and 12" ceilings. The shop is plumbed for in floor heat and includes its own propane tank as well. Add 10 acres of fenced ground for horses, pets, etc. Plenty of room to breathe and enjoy your personal space.
$269,000
1022 BLAINE AVE Rapid City, SD 57701
- Type:
- Single Family
- Sq.Ft.:
- 1,344
- Status:
- Active
- Beds:
- 4
- Lot size:
- 0.2 Acres
- Year built:
- 1959
- Baths:
- 2.00
- MLS#:
- 170616
- Subdivision:
- NORTH RAPID
ADDITIONAL INFORMATION
Welcome to this stunning 4-bedroom, 2-bathroom home located in a quiet side of Rapid City. This beautiful residence blends modern updates with timeless charm, creating a functional and stylish one level living space. The main level features a well-designed kitchen, updated baths, and bedrooms. The kitchen flows into a spacious living room with large windows that flood the room with natural light. The master suite and three additional bedrooms, two full baths, and a laundry area with an additional open living room completes this one level home. The attached two car garage is drive thru with access from Blaine Ave or the alley (large pickup pictured). The garage is insulated and can be heated from the new 2024 natural gas heater. Outside, enjoy a private back patio area, mature trees, and a new 2024 shingled roof. The HVAC (heater and cooling) was updated in 2024. The home offers a 2024 hot water heater with updated plumbing.
$699,500
403 MINNESOTA Rapid City, SD 57701
- Type:
- Single Family
- Sq.Ft.:
- 1,704
- Status:
- Active
- Beds:
- 3
- Lot size:
- 0.33 Acres
- Year built:
- 2024
- Baths:
- 2.00
- MLS#:
- 170606
- Subdivision:
- PLM SUBD 3
ADDITIONAL INFORMATION
Beautiful new construction by Mehlhaff Construction! This Ranch style home with 1700 finished sq ft on the main level has lots of upgrades throughout! Anderson 100 windows which have black interior and exterior finish. Bayer built front entry door with Alder stained casing and 2 panel interior doors. Easy Track custom closet units in all of the bedrooms. Custom tile master shower with custom shower door. Quartz countertops in the kitchen, bathrooms and laundry room! Skip trowel texture throughout the main level. Cherry kitchen cabinetry with Aged Bourbon stain with lots of storage capacity with above cabinet and below cabinet lighting! LVP Karndean Korlok flooring in the kitchen, living room, entry and laundry room! Três Enhance decking on the front and back decks which are covered for your enjoyment! Custom powder coated metal railings on the front and rear decks. The Novus gas fireplace in the vaulted living room is a great addition! The oversized three car garage is heated with
$383,000
1109 COBALT DR Rapid City, SD 57701
- Type:
- Single Family
- Sq.Ft.:
- 1,133
- Status:
- Active
- Beds:
- 2
- Lot size:
- 0.17 Acres
- Year built:
- 2024
- Baths:
- 2.00
- MLS#:
- 170411
- Subdivision:
- AUBURN HILLS
ADDITIONAL INFORMATION
Auburn Hills Subdivision. We have carefully selected quality products for your new home. This home also features vaulted ceilings, quality Vinyl flooring and hand selected finishes. The exterior of the home is equipped with maintenance free LP SmartSide siding, 2x6 exterior walls. Rest assured this home also includes 95+ energy efficient heating/cooling system. The large master suite features a walk-in closet and shower. Price includes dishwasher and Microwave. Easy access to shopping and I-90. *Pictures are taken from similar property https://youtu.be/_mOIXK1s9Tw
- Type:
- Single Family
- Sq.Ft.:
- 1,130
- Status:
- Active
- Beds:
- 2
- Lot size:
- 0.22 Acres
- Year built:
- 2003
- Baths:
- 2.00
- MLS#:
- 170077
- Subdivision:
- CHMH SUBD
ADDITIONAL INFORMATION
This one level home sits on a large corner lot close to shopping, schools and parks. One level living featuring 2 bedrooms and 2 bathrooms within 1,130 sq. ft. Open floor plan with neutral decor. Hickory cabinets in the kitchen, new HVAC system installed in 2023, newer roof and brand new garbage disposal. Large master bedroom with en suite and walk in closet. Good sized two car garage, private patio and sprinkler system. Call soon for your private viewing!
$240,900
821 WOOD AVE Rapid City, SD 57701
- Type:
- Single Family
- Sq.Ft.:
- 1,140
- Status:
- Active
- Beds:
- 3
- Lot size:
- 0.16 Acres
- Year built:
- 1929
- Baths:
- 2.00
- MLS#:
- 169864
- Subdivision:
- NORTH RAPID ADD
ADDITIONAL INFORMATION
This is a must see home. Beautiful layout with plenty of opportunity to add equity. A lot of originals still in this older home including some flooring and doors. This home has some updates as well including, but not limited to, new HVAC system, updated master bedroom and bath, new electrical including breaker box, a lot of updated plumbing and more. The home features a living area, dining room, and the master bedroom and bathroom on the main floor. Upstairs you will find an additional two bedrooms and full bathroom. The basement is framed in and awaiting your ideas. A lot of character in this home you must see to appreciate. Call today to get your private showing scheduled. Holly Wannigman 605-391-7977!
- Type:
- Single Family
- Sq.Ft.:
- 768
- Status:
- Active
- Beds:
- 2
- Lot size:
- 0.13 Acres
- Year built:
- 1951
- Baths:
- 1.00
- MLS#:
- 169751
- Subdivision:
- SUNNYSIDE
ADDITIONAL INFORMATION
Donâ??t miss out on this fantastic opportunity to own a charming home in the heart of Rapid City. Great price for a two bedroom, one bath home with a detached two car garage. Private fenced backyard with mature trees. This home is perfect for a starter home or for those looking to downsize.
- Type:
- Single Family
- Sq.Ft.:
- 656
- Status:
- Active
- Beds:
- 2
- Lot size:
- 0.16 Acres
- Year built:
- 1949
- Baths:
- 1.00
- MLS#:
- 169617
- Subdivision:
- NORTH RAPID ADD
ADDITIONAL INFORMATION
Are you looking for an investment property with lots of potential? This is the home for you. The home offers 2 bedrooms and 1 bathroom all on one level. The home is centrally located not too far from the Monument, downtown, and shopping. The home needs TLC and is being sold as-is, with no repairs. Call today to schedule a showing of this home.
$399,900
1013 GLADYS ST Rapid City, SD 57701
- Type:
- Single Family
- Sq.Ft.:
- 1,836
- Status:
- Active
- Beds:
- 4
- Lot size:
- 0.27 Acres
- Year built:
- 2011
- Baths:
- 2.00
- MLS#:
- 169138
- Subdivision:
- RAINBOW RIDGE
ADDITIONAL INFORMATION
VIEW LOT - Views of the city and the prairie and a quick commute to EAFB and city center. Lot is over 1/4 Ac. Lots of room out back. Come check out this 4-bedroom home out on over a .25 lot. Great views of the city and prairie. This location is on a dead-end street so you will not have much traffic. There is a great back deck off of the kitchen with a Garden area and additional storage under back deck with swing gates. The kitchen has a great breakfast bar, and the seller is throwing in all of the kitchen appliances. Newer Class 4 shingles were installed a few years ago. Under eaves, dusk to dawn lighting. A tone of upgraded Pella windows on the north and west side of the home. Over 20K in landscaping has been completed in this one owner home. Insulated garage door and additional shed in the back. 2 bedrooms up, 2 down with an additional family room and huge laundry room and storage.
$259,000
123 E DENVER Rapid City, SD 57701
- Type:
- Single Family
- Sq.Ft.:
- 1,600
- Status:
- Active
- Beds:
- 4
- Lot size:
- 0.13 Acres
- Year built:
- 1952
- Baths:
- 2.00
- MLS#:
- 168897
- Subdivision:
- SCHNASSE ADD
ADDITIONAL INFORMATION
NEW PRICE! TAKE ANOTHER LOOK! Newly remodeled, former duplex could be used as a primary residence with a potential Additional Dwelling Unit in the basement! An additional kitchen, full bath, and two additional bedrooms (NTC) in the basement with separate entrance. All new siding, windows, flooring, and bath and electrical fixtures. Close to shopping and easy access to the interstate. Call or text for a private showing. Seller will consider a Contract for Deed.
$220,000
601 HAINES CT Rapid City, SD 57701
- Type:
- Single Family
- Sq.Ft.:
- 1,640
- Status:
- Active
- Beds:
- 4
- Lot size:
- 0.22 Acres
- Year built:
- 1955
- Baths:
- 2.00
- MLS#:
- 167461
- Subdivision:
- GUS-HAINES
ADDITIONAL INFORMATION
Home features 4 bedrooms, 1 bath, and an oversized 2 car garage with a workshop area, and fenced in back yard.

The data relating to real estate for sale on this web site comes in part from the Internet Data exchange (“IDX”) program of Black Hills Association of REALTORS®. IDX information is provided exclusively for consumers' personal, non-commercial use and may not be used for any purpose other than to identify prospective properties consumers may be interested in purchasing. Information Deemed Reliable But Not Guaranteed. Copyright 2025 Black Hills Association of REALTORS®. All rights reserved.

The data relating to real estate for sale on this web site comes in part from the Broker Reciprocity Program of the Mount Rushmore Area Association of REALTORS® Multiple Listing Service. Real estate listings held by brokerage firms other than Xome are marked with the Broker Reciprocity™ logo or the Broker Reciprocity thumbnail logo (a little black house) and detailed information about them includes the name of the listing brokers. This data is believed to be correct, but we advise interested parties to confirm the data before relying on it in a purchase decision. Copyright 2025 Mount Rushmore Area Association of REALTORS® Inc. Multiple Listing Service. All rights reserved.
Rapid City Real Estate
The median home value in Rapid City, SD is $273,885. This is lower than the county median home value of $326,900. The national median home value is $338,100. The average price of homes sold in Rapid City, SD is $273,885. Approximately 56.76% of Rapid City homes are owned, compared to 35.09% rented, while 8.15% are vacant. Rapid City real estate listings include condos, townhomes, and single family homes for sale. Commercial properties are also available. If you see a property you’re interested in, contact a Rapid City real estate agent to arrange a tour today!
Rapid City, South Dakota 57701 has a population of 73,942. Rapid City 57701 is less family-centric than the surrounding county with 26.05% of the households containing married families with children. The county average for households married with children is 27.5%.
The median household income in Rapid City, South Dakota 57701 is $58,072. The median household income for the surrounding county is $62,546 compared to the national median of $69,021. The median age of people living in Rapid City 57701 is 38.1 years.
Rapid City Weather
The average high temperature in July is 85.3 degrees, with an average low temperature in January of 14.2 degrees. The average rainfall is approximately 18.2 inches per year, with 38 inches of snow per year.










