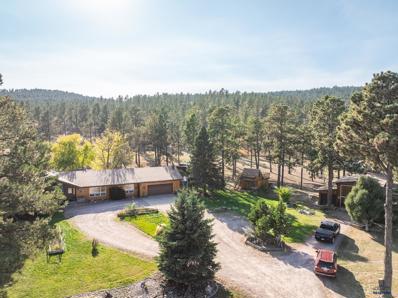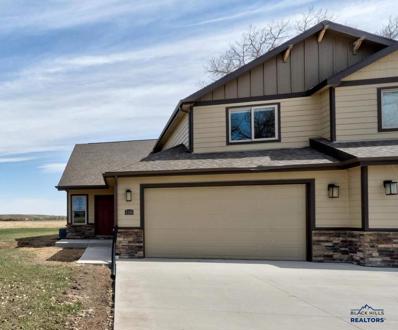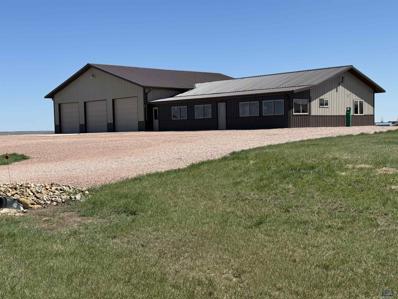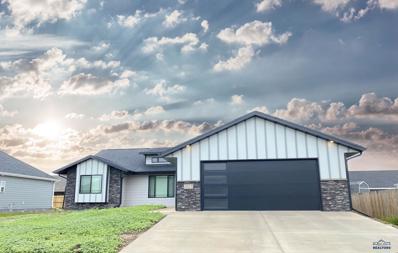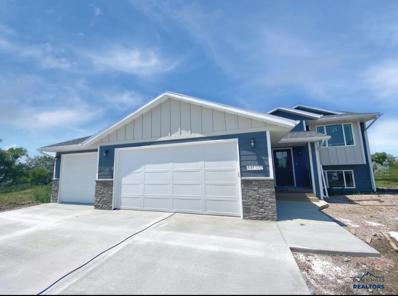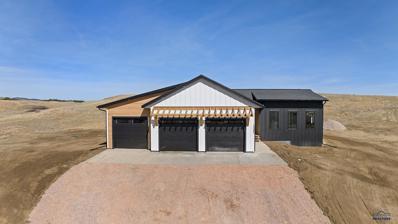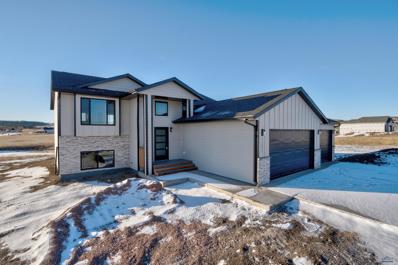Piedmont SD Homes for Sale
$1,100,000
4004 LOFTY PINES RD Piedmont, SD 57769
- Type:
- Single Family
- Sq.Ft.:
- 4,364
- Status:
- Active
- Beds:
- 6
- Lot size:
- 10.93 Acres
- Year built:
- 1969
- Baths:
- 3.00
- MLS#:
- 171344
- Subdivision:
- MCEWEN RANCH
ADDITIONAL INFORMATION
NO COVENANTS! Beautiful Home with 10.93 acres and large workshop building. Home has 6 bedrooms and 3 baths with bonus living room that is 25x21. Large ranch home with basement and master bedroom on main level. Newer Kitchen has granite counter tops, stand alone refrigerator/freezer, pantry, gas stove and island. Eat in kitchen and formal dinning area with bonus kitchen bar. Garage doors and opener new last year. Land has mature trees and garden area.
$3,700,000
8339 STAGE STOP RD Piedmont, SD 57769
- Type:
- Single Family
- Sq.Ft.:
- 2,332
- Status:
- Active
- Beds:
- 4
- Lot size:
- 94.2 Acres
- Year built:
- 1972
- Baths:
- 4.00
- MLS#:
- 171011
- Subdivision:
- OTHER
ADDITIONAL INFORMATION
This charming single level home is conveniently situated between the Northern Hills & Rapid City and is the perfect horse property with room to expand. The home includes 3 bedrooms, plus an office that could double as a 4th bedroom. The master suite is spacious, and has an updated tiled shower. You will enjoy the cozy atmosphere of the step down living room with fireplace and private back patio with nice views of the pines. Outside youâ??ll appreciate the attached 2 car garage, plus a 1920 sq.ft shop with man cave & bathroom which is a bonus of the property.
$1,325,000
21720 McIntosh Road Piedmont, SD 57769
- Type:
- Single Family
- Sq.Ft.:
- 3,900
- Status:
- Active
- Beds:
- 5
- Lot size:
- 9.93 Acres
- Year built:
- 2020
- Baths:
- 4.00
- MLS#:
- 82033
- Subdivision:
- 76 Ranch Estates
ADDITIONAL INFORMATION
Listed by Jeremy Kahler, KWBH, 605-381-7500. Your dream country lifestyle awaits- bring your horses to this 9.9 acre property with a custom built home and views of Piedmont Valley and the Black Hills! *Craftsmanship shines throughout- custom-built timbers, 14' vaulted ceilings, two fireplaces, large windows with amazing views and solid wood accents are just a few of the features you wont want to miss *The gourmet kitchen features two-tone cabinetry with soft-close features, stained concrete countertops, and a hand-hammered copper sink *A main floor master retreat awaits- with a comfortable bedroom with private deck access, and a spa-like ensuite bathroom with custom tile walk in shower and soaker tub *Downtstairs, the walkout basement has a large family room with built in projector and a wetbar- great for family movie nights or watching the big game with friends *Two of the basement bedrooms have walk-in closets and share a convenient jack-and-jill bathroom *The attached 3-car garage is finished and plumbed for a heater *Outdoors is an entertainer's dream, complete with a partially covered back deck, large ground level concrete patio and an amazing firepit area- perfect for nights under the stars *The acreage is fenced, and has a variety of topography, including flat usable space, gently sloping hillsides and beautiful Ponderosa pines. Located 12miles from Rapid City limits, this property blends rural serenity with easy access to city amenities, call today for a private tour!
- Type:
- Single Family
- Sq.Ft.:
- 2,545
- Status:
- Active
- Beds:
- 4
- Lot size:
- 1.61 Acres
- Year built:
- 2024
- Baths:
- 3.00
- MLS#:
- 170458
- Subdivision:
- TIMBERWOOD PARK ESTATES
ADDITIONAL INFORMATION
**UNDER CONTSTRUCTION** Discover your tranquil oasis in Timberwood Park Estates! This stunning 4-bedroom, 3-bathroom home offers the perfect blend of comfort and style. Nestled on over 1.61 acres, you'll enjoy breathtaking views of the surrounding hills and meadows. Inside, you'll find a spacious and open floor plan featuring a cozy fireplace, kitchen with granite countertops, and a walk-in pantry for all your culinary needs. The master suite is a true retreat with a luxurious custom tile shower. Let your productivity flourish with a massive 26x36 garage perfect for projects, a sturdy work bench, and vehicles. Enjoy the outdoor space on the covered back deck with a peaceful setting, this home is an entertainer's dream. Don't miss this opportunity to make it yours!
- Type:
- Other
- Sq.Ft.:
- 1,840
- Status:
- Active
- Beds:
- 3
- Lot size:
- 0.32 Acres
- Year built:
- 2016
- Baths:
- 3.00
- MLS#:
- 170300
- Subdivision:
- CREEK MEADOWS RANCH
ADDITIONAL INFORMATION
You must see this beautiful townhome in Piedmont. Built in 2016, this 3 bedroom, 2.5 bath home has 1840 sqft, includes a master bedroom and bath, laundry, spacious living room and open kitchen, and half bath all on the main level. Upstairs has 2 additional large bedrooms and another bath. The loft area upstairs holds many possibilities for an office, home gym, or use your imagination. Lots of storage throughout, large walk-in closets are in each bedroom. The lovely kitchen has granite counter tops and alder cabinetry. There is a vaulted ceiling in the living room. There are lots of special features included plus a private backyard patio area. All hail damage from summer of 2023 has been corrected with new shingles, some trim, lighting, and garage doors. Come take a look!
- Type:
- Other
- Sq.Ft.:
- 1,625
- Status:
- Active
- Beds:
- 3
- Lot size:
- 0.65 Acres
- Year built:
- 2024
- Baths:
- 2.00
- MLS#:
- 169996
- Subdivision:
- GOLDEN VALLEY
ADDITIONAL INFORMATION
Nestled in the picturesque landscape of Golden Valley, this stunning upgraded townhome offers a perfect blend of modern comfort and serene surroundings. Boasting 1625 square feet of meticulously designed living space with three bedrooms and two bathrooms. The open-concept layout seamlessly integrates the living, dining, and kitchen areas, creating a spacious and airy feel ideal for both relaxation and entertaining. Outside, a private patio provides the perfect spot for al fresco dining or simply soaking in the beauty of Piedmont Valley. Whether you're enjoying your morning coffee or hosting a summer barbecue, this outdoor space is sure to become a favorite gathering spot for friends and family. Large half acre lots leave you space for rv/toy storage.
$599,000
22168 SADDLE RD Piedmont, SD 57769
- Type:
- Single Family
- Sq.Ft.:
- 1,440
- Status:
- Active
- Beds:
- 2
- Lot size:
- 5.36 Acres
- Year built:
- 2021
- Baths:
- 2.00
- MLS#:
- 168732
- Subdivision:
- OTHER
ADDITIONAL INFORMATION
Discover a conveniently located ranchette nestled on over five acres, just a short fifteen-minute drive from Rapid City, SD! Quality "Cleary" Built Barndominium Style home boasting two bedrooms, two baths, and a spacious attached garage/shop. Relish in the low-maintenance lifestyle offered by this quality-built residence, featuring metal exterior construction and ample parking space including an RV. The expansive acreage showcases lush grass, a frost-free water hydrant, and the potential for fencing to accommodate two horses, in line with covenants. Step into the inviting 1,440 sq. ft. interior, designed with an open floor plan that bathes the living spaces in natural light. Adorned with Alder cabinets, doors, and trim work, the home boasts Anderson windows, plush carpeting in bedrooms and living areas, and luxury vinyl flooring throughout. The kitchen is a chef's delight, featuring a convenient island serving/prep area, stainless steel appliances, and a generous pantry.
- Type:
- Single Family
- Sq.Ft.:
- 1,380
- Status:
- Active
- Beds:
- 3
- Lot size:
- 3.26 Acres
- Year built:
- 2024
- Baths:
- 2.00
- MLS#:
- 168222
- Subdivision:
- AR RANCH ESTATES
ADDITIONAL INFORMATION
Explore the convenience of one-level living in this zero-entry home, complete with 3-foot-wide doors throughout. Nestled on a spacious 3.26-acre lot, this home offers three bedrooms, two bathrooms, and nearly 1,400 sq.ft. of open living space. The well-equipped kitchen boasts granite countertops, luxury vinyl tile flooring, a large island with a breakfast bar, soft-close cabinets, and a walk-in pantry. The master suite includes a large walk-in closet, a spacious bathroom with a double vanity, and a custom-tiled walk-in shower. Additional highlights are a 96% energy-efficient furnace, LED lighting, and a passive radon system. Don't miss the chance to make this beautiful new area your home, with ample space from neighbors for added privacy.
- Type:
- Single Family
- Sq.Ft.:
- 1,238
- Status:
- Active
- Beds:
- 3
- Lot size:
- 1.52 Acres
- Year built:
- 2024
- Baths:
- 2.00
- MLS#:
- 168223
- Subdivision:
- AR RANCH ESTATES
ADDITIONAL INFORMATION
Welcome home to this beautiful 3 bed, 2 bath, 3 stall garage split foyer property on a huge 1.5 acre lot!. Enjoy the spacious 13x12 master bedroom with walk-in closet, tiled master shower, a 12x12 spare bedroom on the main floor with another large walk-in closet, and a main bath with linen closet in hallway. The kitchen offers quality soft close cabinets with crown molding, Subway tiled backsplash, granite countertops, LVT flooring, food pantry, island with breakfast bar and lots of cabinet space. The lower level will have 1 bedroom finished and the option to expand in the future. This home also includes maintenance free James Hardie Siding, Low E Energy Efficient windows, and 30-year architectural shingles. Enjoy the beautiful easy 15 minute drive to downtown Rapid City and the peace and quiet of country living in this amazing new subdivision.
- Type:
- Single Family
- Sq.Ft.:
- 2,030
- Status:
- Active
- Beds:
- 4
- Lot size:
- 1.16 Acres
- Year built:
- 2024
- Baths:
- 3.00
- MLS#:
- 168212
- Subdivision:
- TIMBERWOOD PARK ESTATES
ADDITIONAL INFORMATION
**TO BE BUILT - PICTURES ARE OF A PREVIOUS BUILD, SAME FLOORPLAN** Welcome to Timberwood Park Estates! This wonderful property is sure to impress! The large living room window lets in plenty of natural light and you will love the open living areas. The nice sized kitchen has plenty of counter and cabinet space, breakfast bar seating, and the dining room gives access to the spacious back deck. On the main floor you will also find a bathroom, a second nice sized bedroom, and the master suite-complete with its own bathroom and walk-in closet! The basement has a spacious family room, two more bedrooms, a third bathroom and laundry room. There is plenty of space for storage or projects in the 3 car garage! Chickens are allowed in this subdivision!
- Type:
- Single Family
- Sq.Ft.:
- 1,400
- Status:
- Active
- Beds:
- 3
- Lot size:
- 3.49 Acres
- Year built:
- 2024
- Baths:
- 2.00
- MLS#:
- 168221
- Subdivision:
- AR RANCH ESTATES
ADDITIONAL INFORMATION
Spacious residence featuring numerous high-quality upgrades, such as granite countertops, LVT flooring across the first floor, subway tile backsplash, premium soft-close cabinetry, crown molding, a well-equipped food pantry, and an island complete with a breakfast bar and ample storage. Relish the solitude of a substantial 3.5-acre plot featuring a generous 15x13 master bedroom with dual vanities in the ensuite, a 12x10 secondary bedroom on the main floor with an additional large closet, and a main bathroom with a linen closet in the corridor. The rear patio is designed for convenience with stairs leading to the backyard and an additional exit door from the garage. The basement includes a finished bedroom with potential for future expansion. The house also comes with durable James Hardie siding and energy-efficient white Low E windows.

The data relating to real estate for sale on this web site comes in part from the Internet Data exchange (“IDX”) program of Black Hills Association of REALTORS®. IDX information is provided exclusively for consumers' personal, non-commercial use and may not be used for any purpose other than to identify prospective properties consumers may be interested in purchasing. Information Deemed Reliable But Not Guaranteed. Copyright 2025 Black Hills Association of REALTORS®. All rights reserved.

The data relating to real estate for sale on this web site comes in part from the Broker Reciprocity Program of the Mount Rushmore Area Association of REALTORS® Multiple Listing Service. Real estate listings held by brokerage firms other than Xome are marked with the Broker Reciprocity™ logo or the Broker Reciprocity thumbnail logo (a little black house) and detailed information about them includes the name of the listing brokers. This data is believed to be correct, but we advise interested parties to confirm the data before relying on it in a purchase decision. Copyright 2025 Mount Rushmore Area Association of REALTORS® Inc. Multiple Listing Service. All rights reserved.
Piedmont Real Estate
The median home value in Piedmont, SD is $840,000. This is higher than the county median home value of $338,400. The national median home value is $338,100. The average price of homes sold in Piedmont, SD is $840,000. Approximately 88.96% of Piedmont homes are owned, compared to 6.53% rented, while 4.51% are vacant. Piedmont real estate listings include condos, townhomes, and single family homes for sale. Commercial properties are also available. If you see a property you’re interested in, contact a Piedmont real estate agent to arrange a tour today!
Piedmont, South Dakota has a population of 1,017. Piedmont is more family-centric than the surrounding county with 33.1% of the households containing married families with children. The county average for households married with children is 32.69%.
The median household income in Piedmont, South Dakota is $51,833. The median household income for the surrounding county is $68,242 compared to the national median of $69,021. The median age of people living in Piedmont is 40.6 years.
Piedmont Weather
The average high temperature in July is 85.1 degrees, with an average low temperature in January of 14.8 degrees. The average rainfall is approximately 19.6 inches per year, with 38.1 inches of snow per year.

