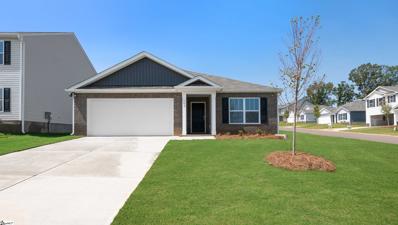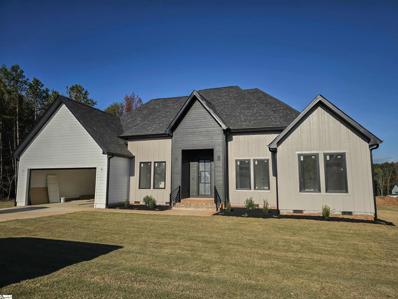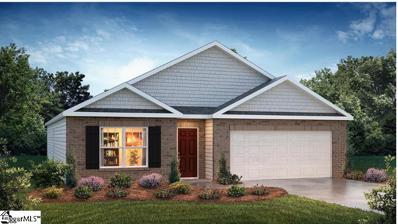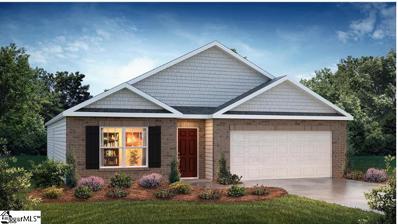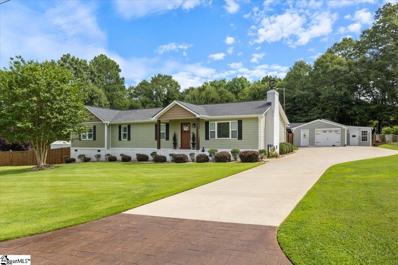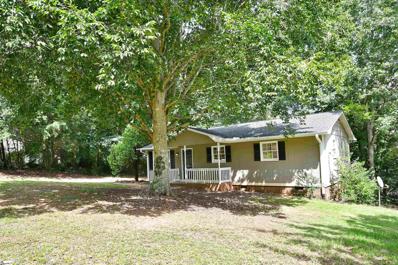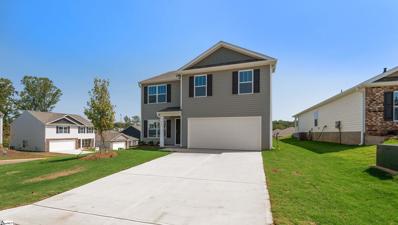Wellford SC Homes for Sale
- Type:
- Single Family
- Sq.Ft.:
- 2,479
- Status:
- Active
- Beds:
- 4
- Year built:
- 2024
- Baths:
- 3.00
- MLS#:
- 20280265
- Subdivision:
- Brayfield Manor
ADDITIONAL INFORMATION
Brand new, energy-efficient home available by Nov 2024! Cool3 Package. Outfit the Dakota's main-level flex space as a home office and skip your commute. In the kitchen, the island overlooks the open living space. Upstairs, the loft separates the secondary bedrooms from the primary suite. Now Selling. Brayfield Manor - Signature Collection is located just minutes from the incredible Byrnes School District, featuring single-family floorplans with luxurious primary suites, outdoor patios, and open-concept designs. Enjoy local shopping and dining in downtown Greer and downtown Spartanburg or spend the day at community amenities including a pool and cabana, tot lot, fire pit, and dog park. Schedule your appointment today. Each of our homes is built with innovative, energy-efficient features designed to help you enjoy more savings, better health, real comfort and peace of mind.
- Type:
- Single Family
- Sq.Ft.:
- 2,479
- Status:
- Active
- Beds:
- 4
- Lot size:
- 0.16 Acres
- Year built:
- 2024
- Baths:
- 3.00
- MLS#:
- 316374
- Subdivision:
- Brayfield Manor
ADDITIONAL INFORMATION
Brand new, energy-efficient home available by Nov 2024! Pebble cabinets with white quartz countertops, EVP flooring, and carpet in our Balanced (3) Package. Outfit the Dakota's main-level flex space as a home office and skip your commute. In the kitchen, the island overlooks the open living space. Now Selling. Brayfield Manor - Signature Collection is located just minutes from the incredible Byrnes School District, featuring single-family floorplans with luxurious primary suites, outdoor patios, and open-concept designs. Enjoy local shopping and dining in downtown Greer and downtown Spartanburg or spend the day at community amenities including a pool and cabana, tot lot, fire pit, and dog park. Schedule your appointment today. Each of our homes is built with innovative, energy-efficient features designed to help you enjoy more savings, better health, real comfort and peace of mind.
- Type:
- Single Family
- Sq.Ft.:
- 2,674
- Status:
- Active
- Beds:
- 5
- Lot size:
- 0.16 Acres
- Year built:
- 2024
- Baths:
- 3.00
- MLS#:
- 316094
- Subdivision:
- Brayfield Manor
ADDITIONAL INFORMATION
Brand new, energy-efficient home available by Nov 2024! Sip your coffee from the Chathamâ??s charming back patio. Inside, versatile flex spaces allow you to customize the main level to fit your needs. The impressive primary suite boasts dual sinks and a large walk-in closet. Now Selling. Brayfield Manor - Signature Collection is located just minutes from the incredible Byrnes School District, featuring single-family floorplans with luxurious primary suites, outdoor patios, and open-concept designs. Enjoy local shopping and dining in downtown Greer and downtown Spartanburg or spend the day at community amenities including a pool and cabana, tot lot, fire pit, and dog park. Schedule your appointment today. Each of our homes is built with innovative, energy-efficient features designed to help you enjoy more savings, better health, real comfort and peace of mind.
- Type:
- Single Family
- Sq.Ft.:
- 2,674
- Status:
- Active
- Beds:
- 5
- Lot size:
- 0.16 Acres
- Year built:
- 2024
- Baths:
- 3.00
- MLS#:
- 20279991
- Subdivision:
- Brayfield Manor
ADDITIONAL INFORMATION
Brand new, energy-efficient home available by Nov 2024! Sip your coffee from the Chatham’s charming back patio. Inside, versatile flex spaces allow you to customize the main level to fit your needs. The impressive primary suite boasts dual sinks and a large walk-in closet. Now Selling. Brayfield Manor - Signature Collection is located just minutes from the incredible Byrnes School District, featuring single-family floorplans with luxurious primary suites, outdoor patios, and open-concept designs. Enjoy local shopping and dining in downtown Greer and downtown Spartanburg or spend the day at community amenities including a pool and cabana, tot lot, fire pit, and dog park. Schedule your appointment today. Each of our homes is built with innovative, energy-efficient features designed to help you enjoy more savings, better health, real comfort and peace of mind.
- Type:
- Other
- Sq.Ft.:
- n/a
- Status:
- Active
- Beds:
- 3
- Lot size:
- 0.14 Acres
- Year built:
- 2024
- Baths:
- 2.00
- MLS#:
- 1530333
- Subdivision:
- Treemont Commons
ADDITIONAL INFORMATION
$74,900
168 Tucapau Wellford, SC 29385
- Type:
- Single Family
- Sq.Ft.:
- 1,230
- Status:
- Active
- Beds:
- 2
- Lot size:
- 0.44 Acres
- Year built:
- 1954
- Baths:
- 1.00
- MLS#:
- 315954
- Subdivision:
- Other
ADDITIONAL INFORMATION
2 BR 1 Bath 1230 SF Ranch built 1954 on 0.44 acres 1/2 mile from Wellford Elementary
$175,000
10 Windmill Wellford, SC 29385
- Type:
- Single Family
- Sq.Ft.:
- 1,050
- Status:
- Active
- Beds:
- 3
- Lot size:
- 0.23 Acres
- Year built:
- 1981
- Baths:
- 2.00
- MLS#:
- 315910
- Subdivision:
- Brookside Village
ADDITIONAL INFORMATION
Great investment opportunity! Has good rental history, and currently tenant occupied. 3 BR home with level lot, nice front porch, side stoop, paved drive. Will not qualify for traditional financing. Sold AS IS, Quit claim deed transfer
$687,900
734 New South Wellford, SC 29385
- Type:
- Single Family
- Sq.Ft.:
- 2,709
- Status:
- Active
- Beds:
- 4
- Lot size:
- 0.66 Acres
- Year built:
- 2024
- Baths:
- 4.00
- MLS#:
- 315397
- Subdivision:
- Other
ADDITIONAL INFORMATION
Elevate your lifestyle in the prestigious gated community of Emerald Ridge with this magnificent new construction home. Perfectly designed for the discerning homeowner, this 4-bedroom plus and finished room over the garage (FROG) with a full bathroom, 3.5-bathroom, 2-car garage home offers over 2,700 sqft of living space, customized with the finest finishes and features. The gourmet kitchen, complete with gas appliances, quartz countertops, and a walk-in pantry, is sure to impress even the most sophisticated chef. The spacious master suite is a true oasis, featuring a relaxing soaking tub, a beautifully tiled shower, a walk-in closet, and a private retreat. A dedicated office, and a spacious laundry room complete the picture of luxury living. Vaulted ceilings and modern design elements enhance the open and airy feel of the home. Its prime location near Lake Cooley, Spartanburg & Greenville has ample shopping & entertainment, GSP airport, BMW plant, and Parks, make it the epitome of convenience. Don't miss this opportunity to elevate your life in this breathtaking property. This home has left no detail untouched. It's your canvas to customize, being a part of the built from beginning to the end, to create your ultimate dream home! Don't miss this opportunity to redefine your luxury living experience. Schedule your meeting today, to choose your lot & one of our 6 beautiful floorplans. *subject to change*
- Type:
- Single Family
- Sq.Ft.:
- 1,607
- Status:
- Active
- Beds:
- 3
- Lot size:
- 0.41 Acres
- Year built:
- 2024
- Baths:
- 2.00
- MLS#:
- 315262
- Subdivision:
- Shands Park
ADDITIONAL INFORMATION
COMPLETE 12/17/2024!! Local Builder with quality workmanship at Shands Park. Great location, close to Wellford, Lyman, Greer, Inman and Spartanburg! Custom Plan. Three (3) Bedrooms. Covered patio. Large Laundry with sink. Granite countertops. Luxury Vinyl Plank in all living and wet areas and carpet in bedrooms. Must See! Lot 20 - Custom Archer Plan
$719,900
729 New South Wellford, SC 29385
- Type:
- Other
- Sq.Ft.:
- n/a
- Status:
- Active
- Beds:
- 4
- Lot size:
- 0.57 Acres
- Year built:
- 2024
- Baths:
- 4.00
- MLS#:
- 1536308
- Subdivision:
- Other
ADDITIONAL INFORMATION
Elevate your lifestyle in the prestigious gated community of Emerald Ridge with this magnificent new construction home. Perfectly designed for the discerning homeowner, this 4-bedroom plus an office and a rec room, 3.5-bathroom, 2-car garage home is a little under 3,000 sqft of living space, customized with the finest finishes and features. The gourmet kitchen, complete with gas appliances, quartz countertops, and a walk-in pantry, is sure to impress even the most sophisticated chef. The spacious master suite is a true oasis, featuring a relaxing soaking tub, a beautifully tiled shower, a walk-in closet, and a private retreat. A dedicated office, a huge Rec room, and a spacious laundry room complete the picture of luxury living. Vaulted ceilings and modern design elements enhance the open and airy feel of the home. Its prime location near Lake Cooley, Spartanburg & Greenville has ample shopping & entertainment, GSP airport, BMW plant, and Parks, make it the epitome of convenience. Don't miss this opportunity to elevate your life in this breathtaking property. This home has left no detail untouched. It's your canvas to customize, being a part of the built from beginning to the end, to create your ultimate dream home! Don't miss this opportunity to redefine your luxury living experience. Schedule your meeting today, to choose your lot & one of our 6 beautiful floorplans. *subject to change*
$719,900
729 New South Wellford, SC 29385
- Type:
- Single Family
- Sq.Ft.:
- 2,996
- Status:
- Active
- Beds:
- 4
- Lot size:
- 0.57 Acres
- Year built:
- 2024
- Baths:
- 4.00
- MLS#:
- 315087
- Subdivision:
- Other
ADDITIONAL INFORMATION
Elevate your lifestyle in the prestigious gated community of Emerald Ridge with this magnificent new construction home. Perfectly designed for the discerning homeowner, this 4-bedroom plus an office and a rec room, 3.5-bathroom, 2-car garage home is a little under 3,000 sqft of living space, customized with the finest finishes and features. The gourmet kitchen, complete with gas appliances, quartz countertops, and a walk-in pantry, is sure to impress even the most sophisticated chef. The spacious master suite is a true oasis, featuring a relaxing soaking tub, a beautifully tiled shower, a walk-in closet, and a private retreat. A dedicated office, a huge Rec room, and a spacious laundry room complete the picture of luxury living. Vaulted ceilings and modern design elements enhance the open and airy feel of the home. Its prime location near Lake Cooley, Spartanburg & Greenville has ample shopping & entertainment, GSP airport, BMW plant, and Parks, make it the epitome of convenience. Don't miss this opportunity to elevate your life in this breathtaking property. This home has left no detail untouched. It's your canvas to customize, being a part of the built from beginning to the end, to create your ultimate dream home! Don't miss this opportunity to redefine your luxury living experience. Schedule your meeting today, to choose your lot & one of our 6 beautiful floorplans. *subject to change*
$679,900
741 New South Wellford, SC 29385
- Type:
- Single Family
- Sq.Ft.:
- 2,893
- Status:
- Active
- Beds:
- 4
- Lot size:
- 0.57 Acres
- Year built:
- 2024
- Baths:
- 4.00
- MLS#:
- 315085
- Subdivision:
- Other
ADDITIONAL INFORMATION
Elevate your lifestyle in the prestigious gated community of Emerald Ridge with this magnificent new construction home. Perfectly designed for the discerning homeowner, this 4-bedroom plus an office, 3.5-bathroom, 2-car garage home offers over 2,800 sqft of living space, customized with the finest finishes and features. With 3 bedrooms 2.5 baths and an office on the main floor, and the 4th bedroom with a full bathroom on the second floor. The gourmet kitchen, complete with gas appliances, quartz countertops, and a walk-in pantry, is sure to impress even the most sophisticated chef. The spacious master suite on the main floor is a true oasis, featuring a relaxing soaking tub, inside a beautifully tiled shower, a walk-in closet, and a private retreat. A spacious laundry room with a sink and a built-in bench in the mud room complete the picture of functional living. Vaulted ceilings and modern design elements enhance the open and airy feel of the home. Its prime location near Lake Cooley, Spartanburg & Greenville has ample shopping & entertainment, GSP airport, BMW plant, and Parks, make it the epitome of convenience. Don't miss this opportunity to elevate your life in this breathtaking property. This home has left no detail untouched. It's your canvas to customize, being a part of the built from beginning to the end, to create your ultimate dream home! Don't miss this opportunity to redefine your luxury living experience. Schedule your meeting today, to choose your lot & one of our beautiful floorplans. *subject to change*
- Type:
- Single Family
- Sq.Ft.:
- 1,648
- Status:
- Active
- Beds:
- 3
- Year built:
- 2024
- Baths:
- 2.00
- MLS#:
- 20277459
- Subdivision:
- Brayfield Manor
ADDITIONAL INFORMATION
Brand new, energy-efficient home available NOW! Enjoy happy hour on the Chandler's covered back patio. Inside, the sprawling kitchen island overlooks the great room with optional fireplace. White cabinets with white granite countertops, EVP flooring, and carpet in our Elemental (2) Package. Now Selling. Brayfield Manor - Signature Collection is located just minutes from the incredible Byrnes School District, featuring single-family floorplans with luxurious primary suites, outdoor patios, and open-concept designs. Enjoy local shopping and dining in downtown Greer and downtown Spartanburg or spend the day at community amenities including a pool and cabana, tot lot, fire pit, and dog park. Schedule your appointment today. Each of our homes is built with innovative, energy-efficient features designed to help you enjoy more savings, better health, real comfort and peace of mind.
- Type:
- Single Family
- Sq.Ft.:
- 2,479
- Status:
- Active
- Beds:
- 4
- Lot size:
- 0.16 Acres
- Year built:
- 2024
- Baths:
- 3.00
- MLS#:
- 314538
- Subdivision:
- Brayfield Manor
ADDITIONAL INFORMATION
Brand new, energy-efficient home available NOW! Cool3 Package. Outfit the Dakota's main-level flex space as a home office and skip your commute. In the kitchen, the island overlooks the open living space. Upstairs, the loft separates the secondary bedrooms from the primary suite. Now Selling. Brayfield Manor - Signature Collection is located just minutes from the incredible Byrnes School District, featuring single-family floorplans with luxurious primary suites, outdoor patios, and open-concept designs. Enjoy local shopping and dining in downtown Greer and downtown Spartanburg or spend the day at community amenities including a pool and cabana, tot lot, fire pit, and dog park. Schedule your appointment today. Each of our homes is built with innovative, energy-efficient features designed to help you enjoy more savings, better health, real comfort and peace of mind.
$321,990
443 Valencia 73 Wellford, SC 29385
- Type:
- Other
- Sq.Ft.:
- n/a
- Status:
- Active
- Beds:
- 4
- Lot size:
- 0.14 Acres
- Baths:
- 2.00
- MLS#:
- 1532633
- Subdivision:
- Treemont Commons
ADDITIONAL INFORMATION
- Type:
- Other
- Sq.Ft.:
- n/a
- Status:
- Active
- Beds:
- 3
- Lot size:
- 0.15 Acres
- Baths:
- 3.00
- MLS#:
- 1532632
- Subdivision:
- Treemont Commons
ADDITIONAL INFORMATION
$281,900
413 Valencia 77 Wellford, SC 29385
- Type:
- Other
- Sq.Ft.:
- n/a
- Status:
- Active
- Beds:
- 4
- Lot size:
- 0.14 Acres
- Baths:
- 2.00
- MLS#:
- 1531259
- Subdivision:
- Treemont Commons
ADDITIONAL INFORMATION
$515,000
152 Hayes Wellford, SC 29385
- Type:
- Other
- Sq.Ft.:
- n/a
- Status:
- Active
- Beds:
- 4
- Lot size:
- 0.74 Acres
- Year built:
- 1979
- Baths:
- 3.00
- MLS#:
- 1534274
ADDITIONAL INFORMATION
Back on the market due to buyer not being able to get financing- not fault of the seller/house! Welcome home to 152 Hayes Circle! This 4 bedroom, 2.5 bathroom single story ranch is just what you have been dreaming about. It is spread out over a .74/acre generous lot with NO HOA so feel free to park your camper or boat! This home has been completely renovated over the past ten years into what you see today; no room left untouched. The addition of the primary ensuite (2020) is a showstopper- an extra large bedroom and bathroom featuring dual vanities, walk-in shower, soaking tub, water closet and a closet as big as a bedroom- truly a must see! But wait, there's more... the detached garage/pool house is 1500+ sq ft providing a one bay garage, entertainment space/man cave with built in bar area, half bath, separate office space, storage area amd lockable storage room. Need space? This home has it! You won't be able to miss the stunning inground pool with pristine landscaping, two covered porches with one featuring an outdoor wood burning stone fireplace. This home truly has it all. Make your showing appointment today before it's sold!
- Type:
- Single Family
- Sq.Ft.:
- 2,479
- Status:
- Active
- Beds:
- 4
- Year built:
- 2024
- Baths:
- 3.00
- MLS#:
- 20278042
- Subdivision:
- Brayfield Manor
ADDITIONAL INFORMATION
Brand new, energy-efficient home available NOW! Cool3 Package. Outfit the Dakota's main-level flex space as a home office and skip your commute. In the kitchen, the island overlooks the open living space. Upstairs, the loft separates the secondary bedrooms from the primary suite. Now Selling. Brayfield Manor - Signature Collection is located just minutes from the incredible Byrnes School District, featuring single-family floorplans with luxurious primary suites, outdoor patios, and open-concept designs. Enjoy local shopping and dining in downtown Greer and downtown Spartanburg or spend the day at community amenities including a pool and cabana, tot lot, fire pit, and dog park. Schedule your appointment today. Each of our homes is built with innovative, energy-efficient features designed to help you enjoy more savings, better health, real comfort and peace of mind.
$199,000
126 Cannon Wellford, SC 29385
- Type:
- Other
- Sq.Ft.:
- n/a
- Status:
- Active
- Beds:
- 3
- Lot size:
- 0.31 Acres
- Year built:
- 1982
- Baths:
- 2.00
- MLS#:
- 1533997
- Subdivision:
- Brookside Village
ADDITIONAL INFORMATION
NOW AVAILABLE! Move in ready 3 bedroom, 2 bathroom, 1050 SqFt (If square footage is important, Buyer to verify and do their own due diligence). Home has been updated with new paint, new floors, new kitchen countertops, new vanities, new lighting, some new kitchen cabinets, new dishwasher, new kitchen sink, new kitchen faucet. Stand alone free range and oven, refrigerator, and dishwasher included. Located 15 minutes to GSP Airport and BMW, 7 minutes from Spartanburg Community College Tyger River Campus, 25 minutes to downtown Greenville, 23 minutes to downtown Spartanburg, 26 minutes to Lake Bowen. Make Wellford your new home and experience the best of 2 cities (Greenville and Spartanburg) while also being minutes away from the mountains and lake. Experience the growth of nearby Duncan, Lyman, and Greer with plenty or restaurants to explore. **Washer and Dryer not included**
$332,998
2112 John Dodd Wellford, SC 29385
- Type:
- Single Family
- Sq.Ft.:
- 1,971
- Status:
- Active
- Beds:
- 4
- Lot size:
- 0.71 Acres
- Year built:
- 2006
- Baths:
- 2.00
- MLS#:
- 314098
- Subdivision:
- None
ADDITIONAL INFORMATION
This Beautiful District 6 home has 3br/2bath property with southern charm! From the moment you drive up. Situated on over .71 acre, this property is conveniently located between Greenville and Spartanburg, with quick access to I-85, and there's no HOA! This property boasts a privacy, with 1971 square footage there room for a growing family, fence surrounds backyard, large deck for entertainment, and storage shed w/ electricity. When walking inside, you are greeted with a nice greatroom with trey ceiling, gas log fireplace, beautiful LVP flooring in kitchen, and open floor plan, kitchen as plenty of cabinets with a island, granite countertops, new light fixtures, ALL Appliances will convey with the home, laundry room is large including washing and dryer which conveys but this space when entering from the garage. There's a bonusroom w/ closet for possible 4th bedroom,. The master bedroom with walk-in closet. The master bath has a dual vanity, large tub, and separate shower. The home has Reolink Security camera system with 7 installed hardwired cameras which conveys. The driveway has extra parking for guest. Schedule your showing today!
$364,900
429 Valencia wellford, SC 29385
- Type:
- Single Family
- Sq.Ft.:
- 2,164
- Status:
- Active
- Beds:
- 3
- Lot size:
- 0.14 Acres
- Year built:
- 2024
- Baths:
- 3.00
- MLS#:
- 313667
- Subdivision:
- Treemont Commons
ADDITIONAL INFORMATION
- Type:
- Other
- Sq.Ft.:
- n/a
- Status:
- Active
- Beds:
- 4
- Lot size:
- 0.14 Acres
- Baths:
- 3.00
- MLS#:
- 1530335
- Subdivision:
- Treemont Commons
ADDITIONAL INFORMATION
- Type:
- Single Family
- Sq.Ft.:
- 1,710
- Status:
- Active
- Beds:
- 2
- Lot size:
- 0.4 Acres
- Year built:
- 2024
- Baths:
- 3.00
- MLS#:
- 310175
- Subdivision:
- Shands Park
ADDITIONAL INFORMATION
MOVE IN READY!! Local Builder with quality workmanship at Shands Park. Great location, close to Wellford, Lyman, Greer, Inman and Spartanburg! Custom Plan. Two (2) Bedrooms plus an office AND a loft area. Extra wide covered patio. Granite countertops. Luxury Vinyl Plank upgrade on 1st level and all wet areas. Painted cabinets throughout home. No future home next door (adjacent to retention pond). Culdesac Lot. Must See! Lot 14 - Customized Roebuck Plan
$510,000
2559 John Dodd Wellford, SC 29385
- Type:
- Other
- Sq.Ft.:
- 1,048
- Status:
- Active
- Beds:
- 3
- Lot size:
- 6.2 Acres
- Year built:
- 1925
- Baths:
- 2.00
- MLS#:
- 310034
- Subdivision:
- Jackson Mills
ADDITIONAL INFORMATION
Lots of great investment opportunity for this property consisting of approximately 6.2+/- acres from two adjoining parcels on John Dodd Road in Wellford, SC. Property is very usable with wooded area and open pastureland with several outbuildings, fencing and two homes! One of the homes has an active tenant. Please show by appointment only!

IDX information is provided exclusively for consumers' personal, non-commercial use, and may not be used for any purpose other than to identify prospective properties consumers may be interested in purchasing. Copyright 2024 Western Upstate Multiple Listing Service. All rights reserved.


Information is provided exclusively for consumers' personal, non-commercial use and may not be used for any purpose other than to identify prospective properties consumers may be interested in purchasing. Copyright 2024 Greenville Multiple Listing Service, Inc. All rights reserved.
Wellford Real Estate
The median home value in Wellford, SC is $290,450. This is higher than the county median home value of $232,300. The national median home value is $338,100. The average price of homes sold in Wellford, SC is $290,450. Approximately 61.62% of Wellford homes are owned, compared to 32.49% rented, while 5.89% are vacant. Wellford real estate listings include condos, townhomes, and single family homes for sale. Commercial properties are also available. If you see a property you’re interested in, contact a Wellford real estate agent to arrange a tour today!
Wellford, South Carolina has a population of 3,217. Wellford is less family-centric than the surrounding county with 18.23% of the households containing married families with children. The county average for households married with children is 29.91%.
The median household income in Wellford, South Carolina is $50,084. The median household income for the surrounding county is $57,627 compared to the national median of $69,021. The median age of people living in Wellford is 31.6 years.
Wellford Weather
The average high temperature in July is 90.6 degrees, with an average low temperature in January of 28.1 degrees. The average rainfall is approximately 48.4 inches per year, with 2.2 inches of snow per year.




