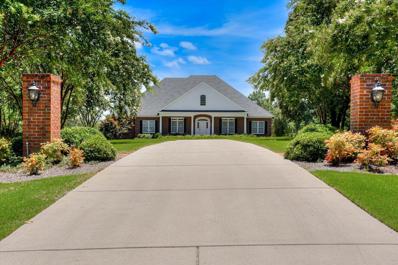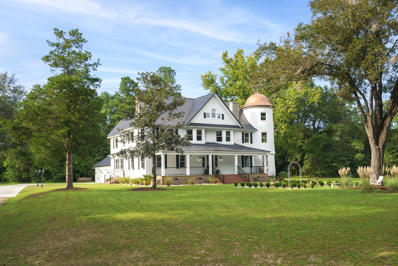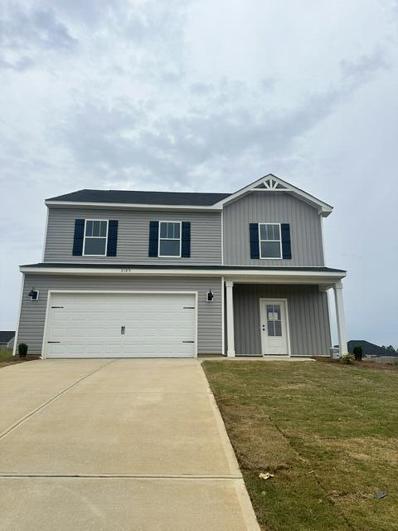Warrenville SC Homes for Sale
- Type:
- Single Family
- Sq.Ft.:
- 3,807
- Status:
- Active
- Beds:
- 5
- Lot size:
- 5.4 Acres
- Year built:
- 2012
- Baths:
- 3.00
- MLS#:
- 212829
- Subdivision:
- Kings Ridge
ADDITIONAL INFORMATION
Atop the main ridge of the private, gated equestrian community of Kings Ridge sits the stunning, custom home at 341 Chestnut Brown Court. Perfectly situated to catch the breeze and enjoy the tranquil views of the pasture area and stocked pond below. With over 3800 square feet and 5.4 acres, this home has ample room to stretch, live graciously, and has all the room you need for family - both the two-legged and four-legged kind! No corner was cut in the construction of this home. Beautifully kept red-oak flooring, 9' flat ceilings throughout, 10' coffered ceilings in the dining and office, and 12' flat ceilings in the great room! The foyer has a striking barrel ceiling. Excellent woodwork and molding throughout the home. The split floor plan has the owners' suite on one side of the home and guest rooms share the privacy of their own hallway on the other side. Granite counters throughout and ceramic tile in all the baths. A bonus room above the 3-car garage could serve as an office, walk-up storage, craft room, or man cave! The owners' suite with its oval trey ceiling has his and hers closets with ample space, dual vanities, and large, tile walk-in shower. The kitchen, the heart of the home, is open to the living room with gas fireplace and also to the breakfast area with views of the pond and pasture. The generous island, custom cabinets, and stainless appliances make cooking and entertaining effortless! This is an Energy Star home with spray foam insulation, tankless water heater and low-E windows. Between the luscious grounds and the pond are roughly 3 acres in grass with shade trees that could easily be fenced for paddocks. Come see this wonderful home for yourself!
Open House:
Friday, 1/3 1:00-5:00PM
- Type:
- Single Family
- Sq.Ft.:
- 1,369
- Status:
- Active
- Beds:
- 3
- Lot size:
- 0.39 Acres
- Year built:
- 2024
- Baths:
- 2.00
- MLS#:
- 530545
ADDITIONAL INFORMATION
#Genesis The Genesis plan gave Carbon its first breakout success. This efficient 3 Bedroom 2 Bath home covers all the bases. The foyer has a convenient coat closet. Its large kitchen has extensive Granite Countertops providing space for all your appliances and kitchen needs. Enjoy the view of your backyard through the active window over the kitchen sink. The dining room is just off the kitchen and leads to a large family room. The laundry room is centrally located to all the bedrooms. The master suite has a hexagonal tray ceiling, and two windows for lots of natural light. The master bathroom includes separate sinks, and an enormous walk-in shower. With linen closets throughout, this smartly designed home continues to impress buyers as a #CarbonCustom favorite.
- Type:
- Single Family
- Sq.Ft.:
- 4,067
- Status:
- Active
- Beds:
- 5
- Lot size:
- 2 Acres
- Year built:
- 1887
- Baths:
- 4.00
- MLS#:
- 211719
ADDITIONAL INFORMATION
Welcome to Wilson Manor. This remarkable home is situated in a picturesque setting at the top of a hill located on two acres. Once you pass through the stone gate be sure to take a moment to appreciate the setting. Updated landscaping featuring a Victorian garden will greet you. The rear of the property also features a firepit and a pergola. The grounds offer ample opportunity to entertain or hold events. This home is faithful to her roots with a spacious porch and the ceiling is painted ''Haint Blue'. As you step into the entryway take a moment to admire the elegant chandelier and heart pine flooring. The wood bench offers a relaxing setting to read. The spacious living room features a fireplace with intricate wood carvings. The ''Turret'' adds character and charm to all 3 levels of the home, the living room being no exception. The kitchen has been updated with modern appliances, granite countertops, pulldown faucet, and a gas stove. Making it a chef's dream. A rear entry room to the kitchen has been added, with wood flooring and new decking. Other key features on the first floor include a butler's pantry for storage and a bathroom featuring a claw foot tub perfect for a relaxing bath while viewing the back yard. The grand staircase features exquisite wood spindles and bed knob tops. The owner's suite is enhanced by the design of the ''Turret''. It also features dual closets and en suite bathroom. There are two bedrooms that can be divided by a sliding door, offering flexible living arrangements and privacy. The third bedroom features dual closets, providing ample storage. You will also notice a complete bathroom with common access to the hallway. The fifth bedroom also features an ensuite bathroom as well. Lastly, as you journey up the final staircase to the attic. The attic is partially finished and is heated and cooled. It would provide ample storage, but if you cater to your imagination the possibilities are endless. The property also has a newly constructed garage, that can easily house three vehicles. There is also a barn style storage building that has power and is perfect for storing equipment. The location has street style lighting providing a warm and welcoming ambiance. This home has been masterfully restored with care and awaits her next owner. Offering a lifestyle of elegance, scarcely seen today. Don't miss an opportunity to own a piece of history with all the comforts of modern living!
- Type:
- Single Family
- Sq.Ft.:
- 2,031
- Status:
- Active
- Beds:
- 4
- Lot size:
- 0.35 Acres
- Year built:
- 2024
- Baths:
- 3.00
- MLS#:
- 526269
ADDITIONAL INFORMATION
Builder is offering 12,000 in builder's incentives (subject to change at anytime)! Welcome home to the Fleming Plan! This home features 4 bedroom and 2.5 bathrooms of beautifully functional living space. The foyer connects to the family room which leads into the kitchen. The kitchen has custom cabinets, granite counter tops, 8 inch stainless under-mount sink, recessed & pendant lighting, and Whirlpool stainless steel dishwasher, smooth top range & built-in microwave. Luxury wood look vinyl in main living area of home, soil and stain resistant frieze carpet with 6 lb. pad in bedrooms. Owner's suite with double vanity, walk in shower. Home is completed.

The data relating to real estate for sale on this web-site comes in part from the Internet Data Exchange Program of the Aiken Board of Realtors. The Aiken Board of Realtors deems information reliable but not guaranteed. Copyright 2025 Aiken Board of REALTORS. All rights reserved.

The data relating to real estate for sale on this web site comes in part from the Broker Reciprocity Program of G.A.A.R. - MLS . Real estate listings held by brokerage firms other than Xome are marked with the Broker Reciprocity logo and detailed information about them includes the name of the listing brokers. Copyright 2025 Greater Augusta Association of Realtors MLS. All rights reserved.
Warrenville Real Estate
The median home value in Warrenville, SC is $94,400. This is lower than the county median home value of $180,800. The national median home value is $338,100. The average price of homes sold in Warrenville, SC is $94,400. Approximately 47.59% of Warrenville homes are owned, compared to 10.21% rented, while 42.2% are vacant. Warrenville real estate listings include condos, townhomes, and single family homes for sale. Commercial properties are also available. If you see a property you’re interested in, contact a Warrenville real estate agent to arrange a tour today!
Warrenville, South Carolina 29851 has a population of 715. Warrenville 29851 is more family-centric than the surrounding county with 30.18% of the households containing married families with children. The county average for households married with children is 25.73%.
The median household income in Warrenville, South Carolina 29851 is $44,167. The median household income for the surrounding county is $57,572 compared to the national median of $69,021. The median age of people living in Warrenville 29851 is 37.3 years.
Warrenville Weather
The average high temperature in July is 92.5 degrees, with an average low temperature in January of 34.4 degrees. The average rainfall is approximately 47.3 inches per year, with 0.6 inches of snow per year.



