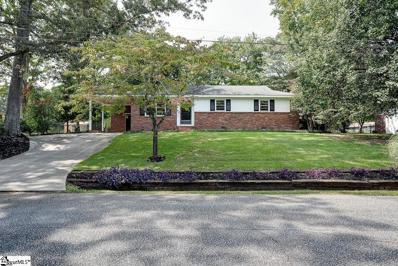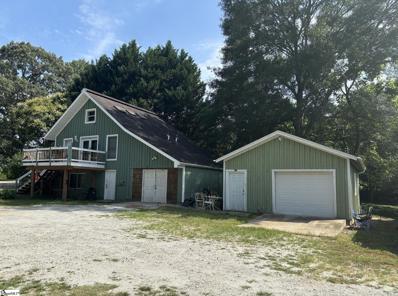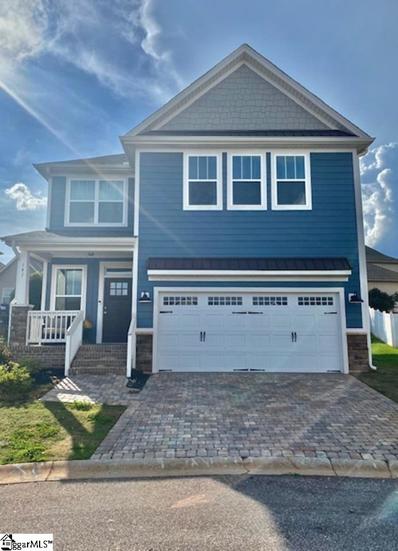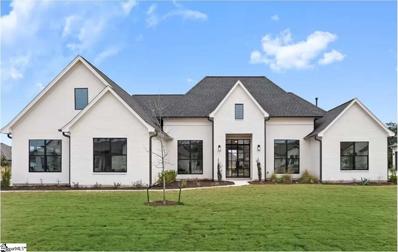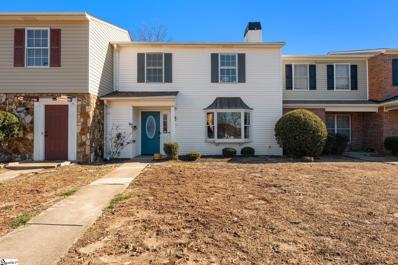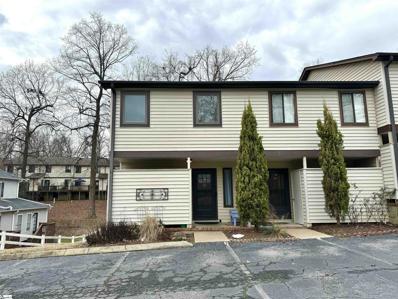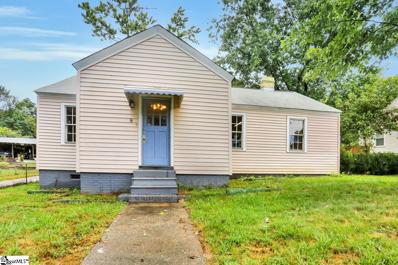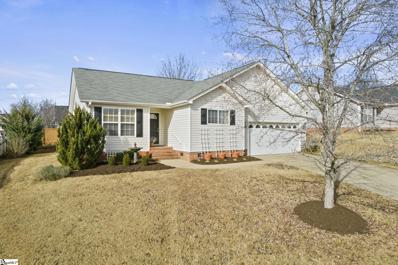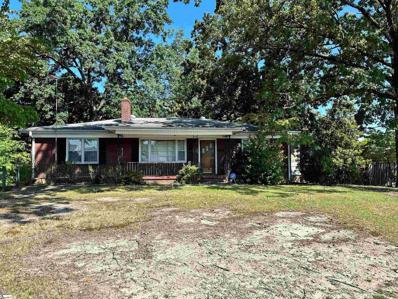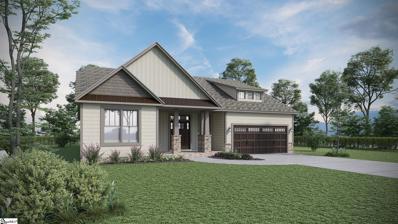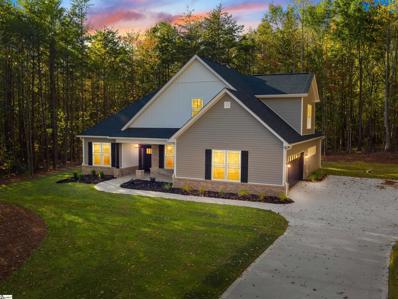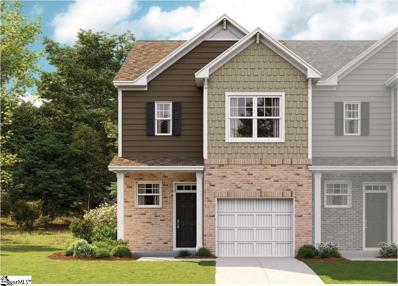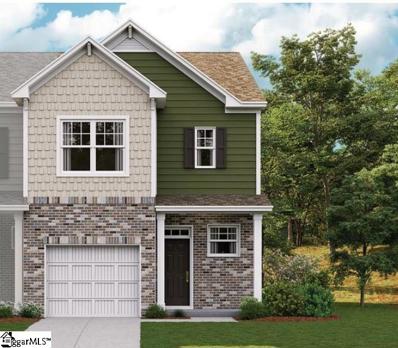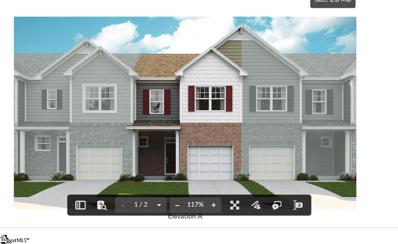Taylors SC Homes for Sale
$365,000
315 Pinnacle Taylors, SC 29687
- Type:
- Other
- Sq.Ft.:
- n/a
- Status:
- Active
- Beds:
- 4
- Lot size:
- 0.48 Acres
- Baths:
- 2.00
- MLS#:
- 1538691
- Subdivision:
- Green Forest
ADDITIONAL INFORMATION
On a large (almost half acre) beautiful lot in a quiet, secluded neighborhood is this very special four bedroom home, lovingly cared for by one couple for 33 years. Although quiet and secluded, this location is just minutes away from everything you need – shopping, dining, medical, schools and major highways. Over the years a large addition was made (den, fourth bedroom & office/flex room) and many updates done. The HVAC system is just 3.5 years old, the whole house has new water proof laminate flooring, all kitchen appliances are new stainless steel, and bathrooms have been updated. The large level backyard is fenced and sunny, a great place for your garden to grow and pets and people alike to enjoy. A large storage building in the back yard will hold yard equipment, bicycles and toys. Back inside, family and guests can enjoy the wide open space spanning the living room, the kitchen/dining area, and the den. The fourth bedroom, located at the back of the house, has an adjoining flex room with its own door to the backyard. This could be a great space for a young adult family member who is still living at home. Don’t miss you chance to come see this lovely home while it is available.
- Type:
- Other
- Sq.Ft.:
- n/a
- Status:
- Active
- Beds:
- 1
- Lot size:
- 0.05 Acres
- Baths:
- 2.00
- MLS#:
- 1537268
ADDITIONAL INFORMATION
WELCOME TO FARMERS COVE TINY HOME COMMUNITY! Located in Taylors, SC on beautiful Lake Robinson, it will be a place for people to come together and enjoy a simpler way of life. Our community will feature 73 Tiny Homes for sale along with great amenities and gorgeous lake & mountain views. These adorable homes are 399 sq ft and have 1 bed, 1.5 bath and a standing loft on the second floor. The lots are leased for a monthly cost. Conveniently located within minutes to The Swamp Rabbit Trail, Paris Mountain State Park & Downtown Greenville. Experience the ultimate tiny living experience. Live Simply. Live Happy. Seller will take Real Estate in trade for home as all or part.
$295,265
417 Indian Taylors, SC 29687
- Type:
- Other
- Sq.Ft.:
- n/a
- Status:
- Active
- Beds:
- 3
- Lot size:
- 0.62 Acres
- Year built:
- 2017
- Baths:
- 2.00
- MLS#:
- 1535848
- Subdivision:
- Forest Acres
ADDITIONAL INFORMATION
MOVE-IN READY with no HOA in a Prime Location. Welcome home to this beautifully crafted 3-bedroom, 2-bathroom modular home, built on-site in 2017, offering a perfect blend of modern design and comfort. Nestled in an appealing peaceful neighborhood and benefiting from the excellent education system, this home boasts an inviting open and split floor plan adorned with a picturesque creek along the side of the property. As you step inside, you'll be greeted by an expansive living space. To the right, a spacious living room awaits, while to the left, a versatile flex area, highlighted by elegant coffered-ceilings, offers endless possibilities, whether it be an office, study, formal dining room, etc. The heart of the home features a stunning kitchen with a long, beautiful island, complete with bar seating, perfect for casual dining or entertaining. Adjacent to the kitchen, you'll find a dedicated dining area, conveniently located next to the laundry room and back entrance. The master suite is a true retreat, featuring a large walk-in closet, tray ceilings, and a luxurious full bath. The ensuite bathroom includes a double sink vanity, a tiled stand-up shower, and a relaxing garden tub. Situated just minutes from the vibrant and ever-growing Downtown Greenville, this home offers unparalleled convenience. Enjoy easy access to the new Taylors Mill, a lively hub with dining, entertainment, and more. Nearby, you'll also find a variety of shopping options, grocery stores, farmers’ markets, Haywood Mall, and the charming downtown Greer. Don’t miss this opportunity to own a beautiful home in an unbeatable location!
$550,000
28 Bernwood Taylors, SC 29687
- Type:
- Other
- Sq.Ft.:
- n/a
- Status:
- Active
- Beds:
- 3
- Lot size:
- 0.37 Acres
- Baths:
- 4.00
- MLS#:
- 1535305
- Subdivision:
- Pebble Valley
ADDITIONAL INFORMATION
Welcome home to 28 Bernwood Drive, Pebble Valleys newest listing. This beautiful home situated at the end of the street in the cul de sac, has three bedrooms, two full bathrooms, two half bathrooms and is ready for a new family! The seller has had the HVAC system serviced, a brand new back deck installed, brand new front porch steps installed, a brand new garden tub in the primary bathroom with brand new tile, new light fixtures in several rooms, brand new bay window in the primary, new french door to the backporch and even new hinges and doorknobs throughout the home! The main level includes the dining room, living room, kitchen and breakfast area, along with a spacious laundry room with a sink and plenty of extra storage space. Go downstairs to the basement that is finished with fresh paint and has a half bathroom. Schedule your showing today, this home won't last long! This home is only 20 minutes to downtown Greenville and an even quicker drive to Cherrydale area!
$525,397
108 Willett Taylors, SC 29687
- Type:
- Other
- Sq.Ft.:
- n/a
- Status:
- Active
- Beds:
- 3
- Lot size:
- 0.51 Acres
- Year built:
- 2024
- Baths:
- 2.00
- MLS#:
- 1526380
- Subdivision:
- Maplewood Estates
ADDITIONAL INFORMATION
**MAPLEWOOD ESTATES - Taylors' Premier All-Brick Community** Introducing the "Chesnee" floor plan, a 3-bedroom, 2-bathroom home featuring a separate formal dining room that can also serve as a study or home office. This model includes a recreation/flex room located above the garage and offers the convenience of all main-level living. The deluxe chef's kitchen boasts a wall oven, a large island, granite countertops, and a subway tile backsplash, along with an eat-in breakfast area. The open floor plan includes a spacious great room with gas logs, and the private master suite is designed with an exceptional master bath featuring a separate shower, garden tub, and double vanity. Situated on over half an acre, the partially sodded yard includes a screened back porch and a separate concrete grilling patio. This home is move-in ready!
- Type:
- Single Family
- Sq.Ft.:
- 2,243
- Status:
- Active
- Beds:
- 3
- Lot size:
- 0.21 Acres
- Year built:
- 2024
- Baths:
- 3.00
- MLS#:
- 314492
- Subdivision:
- Blue Ridge Plantation Lakeside
ADDITIONAL INFORMATION
Gorgeous new home in the Lakeside section of Blue Ridge Plantation. The living area features a stunning full stone fireplace and lots of natural light. The very spacious kitchen includes granite countertops and a huge island with bar seating. There's plenty of storage in the pantry too. There is a formal dining space plus the breakfast nook. The master suite includes a tray ceiling with signature rope lighting as well as a full tile shower and soaker tub. In addition to two other bedrooms there is a dedicated office with glass french doors. The large laundry room includes a utility sink. Out back is a nice screened patio ideal for relaxing (without the bugs!). Schedule a tour today!! MOVE-IN PACKAGE INCLUDED: BLINDS AND REFRIGERATOR Closing cost or upgrades assistance when working with a preferred lender / attorney. Lot 5
$649,900
516 Coolwater Taylors, SC 29687
- Type:
- Other
- Sq.Ft.:
- n/a
- Status:
- Active
- Beds:
- 5
- Lot size:
- 0.14 Acres
- Year built:
- 2024
- Baths:
- 4.00
- MLS#:
- 1533203
- Subdivision:
- Stillwaters Of Lake Robinson
ADDITIONAL INFORMATION
Back on market at no fault to seller. Move-in ready new construction home featuring 5 bedrooms and 4 bathrooms! Imagine waking up to the serene view of Lake Robinson, with its tranquil waters reflecting the morning sun. Whether it's a sunny morning or a starry night, the covered front porch, patio, or balcony offers a unique ambiance ideal for relaxation. The chef's kitchen boasts quartz countertops, a wine fridge, kitchen aid french door fridge, and a generous pantry. The Owner's Suite on the main floor offers both luxury and convenience, featuring elegant coffered ceilings and ample space to relax.The In-law suite provides a private, comfortable space for guests or extended family, ensuring everyone feels at home. Enjoy leisurely afternoons at the community pool or take advantage of the basement recreation room for gatherings and entertainment. The gated community offers a secure, peaceful environment, perfect for those looking for a quiet retreat! With Downtown Greenville just a short drive away, you'll have easy access to vibrant dining, shopping, and cultural experiences. This home is more than just a place to live—it's a lifestyle, offering both comfort and convenience in a picturesque setting.This home is built by Apex Development. A locally owned and operated Home Builder, building custom homes in the upstate. Apex Development has an A+ rating with the Better Business Bureau and every home includes a one-year Builders warranty.
- Type:
- Single Family
- Sq.Ft.:
- 2,951
- Status:
- Active
- Beds:
- 4
- Lot size:
- 0.16 Acres
- Year built:
- 2025
- Baths:
- 4.00
- MLS#:
- 313685
- Subdivision:
- Blue Ridge Plantation Lakeside
ADDITIONAL INFORMATION
The RIDGE ELITE features a large open living area with 2-story ceiling. Master on the main level with trey ceiling, tile shower, and huge walk-in closet. Upstairs are 3 other bedrooms, and a spacious loft/nook space. Out back is a covered deck with gorgeous lake views. Granite countertops, LVP flooring, and a stone fireplace exterior are just a few of the features included. Lot 13.
$799,000
419 Wood Taylors, SC 29687
- Type:
- Other
- Sq.Ft.:
- n/a
- Status:
- Active
- Beds:
- 2
- Lot size:
- 5.77 Acres
- Baths:
- 2.00
- MLS#:
- 1531606
ADDITIONAL INFORMATION
1500+- sqft Upstairs/Downstairs Duplex on 5.77+-acres of Unzoned Greenville County Land. Conveniently Located Approximately 1 mile from Wade Hampton Blvd (Hwy 29), 4+-miles to Downtown Greer, SC and 7+- miles to GSP and BMW Manufacturing. Upstairs unit is 1 bed, 1 bath, with large loft space. The Downstairs unit is a 1 bed, 1 bath studio. 350+-sqft attached storage/workshop and 700+-sqft detached garage. The property has 2 separate septic tanks and 2 existing RV Sites, each with 50a electrical and sewer hookups. Usable acreage, partially wooded, gently sloping to creek on the back property boundary. Great property to enjoy as is or take advantage of potential light commercial, residential or mixed used development opportunity!!
$360,000
34 Spring Fellow Taylors, SC 29687
- Type:
- Other
- Sq.Ft.:
- n/a
- Status:
- Active
- Beds:
- 4
- Lot size:
- 0.18 Acres
- Year built:
- 2008
- Baths:
- 3.00
- MLS#:
- 1529130
- Subdivision:
- Spring Haven
ADDITIONAL INFORMATION
Location, condition, and award-winning schools - this 4 bedroom, 3 bathroom home in Taylors has it all! This property boasts fresh interior paint, owned solar panels PAID IN FULL (No payments!), updated kitchen and bathrooms, sleek appliances, and no carpet throughout. Zoned for the top-rated Taylors Elementary, Sevier Middle, and the coveted Wade Hampton High School, the number one high school in the upstate. Brand new HVAC installed! Schedule a showing today and see why 34 Spring Fellow Lane should be your next home sweet home!
$365,000
141 Shumard Taylors, SC 29687
- Type:
- Other
- Sq.Ft.:
- n/a
- Status:
- Active
- Beds:
- 3
- Year built:
- 2022
- Baths:
- 3.00
- MLS#:
- 1527768
- Subdivision:
- Seven Oaks At Blue Ridge Plantat
ADDITIONAL INFORMATION
A Blue Ridge Beauty! This gorgeous like-new home (only 2 years old!) is zoned for some of the best and most popular schools in Greenville County – Mountain View Elementary, Blue Ridge Middle and Blue Ridge High - and is perfectly situated on a low-maintenance yard in a cul-de-sac, with both a front porch and also a covered patio for grilling out and entertaining friends and family. Blue Ridge Plantation features both a walking path and also an incredible community pool with views of nearby Lake Robinson. This beautiful craftsman style home ozzes curb appeal, with its paver stone driveway, hardiplank and stone exterior, and architectural shingle roof. The interior of the home is stunning in every way. The chef’s kitchen features custom cabinets, granite countertops, stainless appliances, a huge island, a farm sink, and a walk-in corner pantry. The kitchen is adjoined by both the dining room and also the great room, which features a gas-log fireplace. The master suite features a trey ceiling, a walk-in closet, and a full bath with dual sinks, a garden tub and a separate shower. The second level of the home also features two guest bedrooms, a guest bathroom, and a huge loft which works perfectly as a second floor living room. Some of the many desirable features of this home include LVP floors, 9 foot ceilings, arched doorways, and so much more. This amazing home is priced to sell at only $365,000!
$950,000
Tbd Taylors, SC 29687
ADDITIONAL INFORMATION
Custom home being built in The Aetna Spring community (former Pebble Creek Golf Course). Completion date estimated at March '25.
$499,900
743 Boling Taylors, SC 29687
- Type:
- Other
- Sq.Ft.:
- n/a
- Status:
- Active
- Beds:
- 6
- Lot size:
- 5.85 Acres
- Baths:
- 4.00
- MLS#:
- 1522701
ADDITIONAL INFORMATION
Seller Motivated! Welcome to your dream home nestled amidst serene surroundings on almost 6 acres! This stunning property has been meticulously renovated from 2018 to present, ensuring modern comfort and luxury at every turn. Step inside to discover a kitchen that's truly a chef's delight. Featuring granite countertops, refinished cabinets with new hardware, and top-of-the-line stainless steel appliances including an induction electric range and disposer, meal preparation becomes a joy. The exterior features architectural shingles, offering durability and aesthetic appeal. New gutter system and garage door with opener. Enjoy year-round comfort with a heated and cooled garage and sunroom. Natural light streams in through all-new double pane low-e argon double hung vinyl windows, enhancing the ambiance throughout the home. Never worry about running out of hot water with two electric tankless water heaters. Stay cozy during chilly winters and cool during hot summers with two main heat pump systems including ducts, along with two mini-split heat pumps in the garage and sunroom. The flooring has been upgraded with all-new laminate throughout, vinyl plank in upstairs bathrooms, and porcelain downstairs. Bathrooms have been transformed with single sinks converted to double sinks, offering convenience and style. Every detail has been thoughtfully addressed, from the replacement of all outlets, switches, and light fixtures with energy-efficient LED options to a complete interior paint job with new door and cabinet hardware. Storm doors provide added protection and ventilation, while all plumbing fixtures have been replaced for enhanced functionality. Step outside to your expansive deck overlooking the lush surroundings, complete with an above-ground pool installed just a year ago. Cozy up by one of the two fireplace inserts on cooler evenings, or retreat to the metal workshop building measuring 30x40. This workshop boasts a recently replaced metal roof with skylights, along with freshly painted sides and a complete electrical system to cater to various needs. LED lighting illuminates the space, while a new workbench and ample shelving provide practical storage solutions. Don't miss the opportunity to make this beautifully renovated property your forever home. Schedule a viewing today and experience the epitome of modern living combined with rustic charm! Priced over $300,000 below recent appraisal!
$265,900
205 Mill Taylors, SC 29687
- Type:
- Other
- Sq.Ft.:
- n/a
- Status:
- Active
- Beds:
- 3
- Lot size:
- 0.2 Acres
- Baths:
- 2.00
- MLS#:
- 1517712
ADDITIONAL INFORMATION
Welcome home to 205 Mill St in the heart of Taylor's Mill! This beautiful property has been carefully renovated to blend retro with modern. From the restored original hardwood floors to the butcher block countertops, this home is filled with character and just waiting for your personal touches. With three bedrooms(Master bedroom comes with a full dressing room and closet), two full bathrooms, a large living room with gas log fireplace, and a massive kitchen with adjacent dining room, you'll find plenty of room with this spacious floor plan. HVAC and roof are both less than 3 years old! Located in one of the most highly sought after school systems and communities in the Greenville area, this property will not last long. Please call today to schedule your personal showing.
$219,900
24 Birchview Taylors, SC 29687
- Type:
- Other
- Sq.Ft.:
- n/a
- Status:
- Active
- Beds:
- 3
- Lot size:
- 0.03 Acres
- Year built:
- 1983
- Baths:
- 3.00
- MLS#:
- 1516941
- Subdivision:
- Jamestowne I
ADDITIONAL INFORMATION
This cozy 3 bed, 2.5 bath Townhome is located in the Eastside School district. It is within walking distance to the Pavilion Sports Complex/ Playground across the street and just minutes away from Downtown Greenville. Enjoy this chilly winter by sitting by the fireplace or bundle up on the screened-in porch - which also has a storage closet! Don't miss out - Schedule your showing today!
$186,900
50 Shockley Taylors, SC 29687
- Type:
- Other
- Sq.Ft.:
- n/a
- Status:
- Active
- Beds:
- 2
- Baths:
- 3.00
- MLS#:
- 1516733
- Subdivision:
- Mountain Trace Townhomes
ADDITIONAL INFORMATION
Welcome home to 50 Shockley St. The location and convenience of this renovated, smart, and end unit home is amazing as it is close to shopping, schools, and restaurants. Good luck finding a home this nice and this close to downtown Greenville (under 10 minutes) under $200K. This bright and airy unit has a wonderful flow and layout. The living space is extended to an awesome screened porch at the back of the home that will help you entertain all of your family and friends. There's a cute powder room on the main level. Upstairs you'll find a beautiful master suite with a tiled walk-in shower. The second bedroom has its own private hallway bathroom. This unit also has a couple great storage areas (closet off of the screened porch and covered area off of the kitchen/laundry area). You'll appreciate the beauty and easy maintenance of the perennial flowers in the front flower bed. You also get two designated parking spots. Check out the 3D virtual tour for the floor-plan and schedule your showing now.
$235,000
8 South Taylors, SC 29687
- Type:
- Other
- Sq.Ft.:
- n/a
- Status:
- Active
- Beds:
- 3
- Lot size:
- 0.36 Acres
- Baths:
- 1.00
- MLS#:
- 1515487
- Subdivision:
- None
ADDITIONAL INFORMATION
This mill house has old fashioned charm with many updates to enjoy. A huge opportunity exists with an existing additional 1bed/1bath back house on this large lot. Original beautiful wood floors in most of front house.The front house kitchen is almost completely new, and the bathroom has been updated as well. The back house has been completely updated and perfect for a variety of uses, from short to long term rental or multi generational living. This is an established Taylors neighborhood and close to shopping, etc. The roof on both front and back house has been completely replaced in late 2023 and has a transferable warranty. The HVAC gas pack unit for front house is only a few years old. This property has some unique attributes and represents some neat opportunities for whoever buys it.
$300,000
104 Twinflower Taylors, SC 29687
- Type:
- Other
- Sq.Ft.:
- n/a
- Status:
- Active
- Beds:
- 3
- Lot size:
- 0.18 Acres
- Year built:
- 2005
- Baths:
- 2.00
- MLS#:
- 1515468
- Subdivision:
- Wildflower Meadows
ADDITIONAL INFORMATION
Welcome to your mountain retreat right in the heart of convenience! This charming single-story home boasts 3 bedrooms and 2 bathrooms, perfectly maintained by its single caring owner. As you step inside, the open floor plan greets you, offering a spacious and cozy atmosphere. The large master suite provides a serene escape, while the two additional bedrooms and bathroom are cleverly split for added privacy. Imagine waking up to the feeling of being nestled in the mountains, yet just 15 minutes away from the vibrant downtown Greenville. Need to grab groceries or do some shopping? You're a quick 5 minutes from Wade Hampton and a mere 8 minutes from the delightful Downtown Greer. With a two-car garage and impeccable care evident throughout, this home harmoniously blends nature's tranquility with the ease of city living.
$825,687
Linkside Taylors, SC 29687
- Type:
- Other
- Sq.Ft.:
- n/a
- Status:
- Active
- Beds:
- 3
- Lot size:
- 0.34 Acres
- Baths:
- 4.00
- MLS#:
- 1515097
ADDITIONAL INFORMATION
The Aetna Springs neighborhood is located in a vibrant and highly desirable area of Taylors, South Carolina, larger plots of land and an oasis escape from the noise. Aetna Springs is an ideal setting for the energetic, innovative, and diverse lifestyle you’re looking for. As a homeowner, you will enjoy seclusion from the city with easy access to award-winning restaurants and shops in Greenville, just under 20mins away. These beautiful homes provide top-of-the-line finishes, thoughtfully designed floor plans, meticulously crafted details & not to mention access to surrounding airports in under 25mins. Choose one of our pre-designed Greencity Homes, or customize your home to match your desired experience. The 1st two homesites face inward to the established Linkside neighborhood off of Stallings Road. Do not miss out on this opportunity to have a brand new home in one of Greenvilles most established areas. Larger lots, crawlspace construction, 9'+ tall ceilings, master on main...you cannot go wrong. Each home site was thoroughly thought out to allow for connectivity, via a walking path, to the surrounding neighborhoods. Tranquility, quality construction and ease of access to all things Greenville awaits.
$390,000
3005 Wade Hampton Taylors, SC 29687
- Type:
- Other
- Sq.Ft.:
- n/a
- Status:
- Active
- Beds:
- 3
- Lot size:
- 0.46 Acres
- Year built:
- 1953
- Baths:
- 1.00
- MLS#:
- 1502013
- Subdivision:
- None
ADDITIONAL INFORMATION
Great commercial opportunity available with a rental property until development occurs. It is adjacent to the Wal-Mart shopping center in Taylors! It sits on about a half of an acre. It's a three bedroom and one bathroom house. It has an unfinished basement where you will find the washer and dryer connections, as well as a one car parking spot. There is a paved driveway that comes around the the back of the home, as well as room to easily turn around. It is located next to what use to be a cbd store (coffee shop coming soon i think) and a dentist, across the street from waffle house. Its directly on Highway 29 (Wade Hampton Blvd). Within close proximity to a heavy retail area ready for more development. It's located just about halfway between Greenville and Greer, with heavy traffic going in both directions.
$306,150
15 Quietude Taylors, SC 29687
- Type:
- Other
- Sq.Ft.:
- n/a
- Status:
- Active
- Beds:
- 3
- Lot size:
- 1 Acres
- Baths:
- 2.00
- MLS#:
- 1496696
- Subdivision:
- Quietude Way
ADDITIONAL INFORMATION
New home being built in Darby Ridge Estates in Taylors, SC! - minutes from Wade Hampton Blvd. - 3 BR, 2BA with 3-car garage. Features include Luxury Vinyl Plank in foyer, granite countertops in kitchen with stainless steel appliances - large master bedroom - family room with cathedral ceiling. Master bath features double sinks, garden tub, and separate shower. - $5,000 builder incentive when using recommended lender/closing attorney - Builder One Plus 8 Year Warranty!
$684,900
489 N Bates Taylors, SC 29687
- Type:
- Other
- Sq.Ft.:
- n/a
- Status:
- Active
- Beds:
- 4
- Lot size:
- 3 Acres
- Year built:
- 2023
- Baths:
- 3.00
- MLS#:
- 1492060
- Subdivision:
- None
ADDITIONAL INFORMATION
Builder Lender offering 2/1 buydown. Call today for more info. Back on the Market! 489 N. Bates Rd,Taylors, SC 29687 For Sale: Modern/Chic 4bd/3bath with 2.5 acres There are customizations galore in this modern farmhouse! If you're pining for contemporary living and acreage then this house is for you! A long driveway with a turnaround offers privacy to this home with a gorgeous pairing of light brick, board & batten accents, covered porch and more. With 2.5 acres this property is primed for your dreams of a pool and detached garage/shop. As you walk into the open-concept floorplan you will notice that every design feature was thought out and expertly placed. Work from home? A den is well-positioned in the front of the house and would work perfectly for a home office or spare bedroom. Luxury vinyl floors are throughout the house including the bedrooms and stairs, making pet care a breeze. This trendy kitchen with solid countertops is asking to be shown off at your next dinner party. The great room has a fireplace that is unique with a wet bar attached! surely a conversation starter before you enjoy year-round entertaining in your screened-in-porch, or take the party outside onto the large grilling patio. The upgrades don’t stop there; a gorgeous shiplap wall in the powder room and coveted mud bench in the laundry room. The master suite with tile shower, feature tub, granite countertops, upgraded hardware/lighting, a walk-in closet with custom shelving! Are you tired of subdivision restrictions and HOA fees? The country is calling… it’s modern… it’s chic. Contact us now to make this home yours!
- Type:
- Condo/Townhouse
- Sq.Ft.:
- n/a
- Status:
- Active
- Beds:
- 3
- Lot size:
- 0.06 Acres
- Year built:
- 2023
- Baths:
- 3.00
- MLS#:
- 1488731
- Subdivision:
- Other
ADDITIONAL INFORMATION
Offering $10,000 at closing to buyer for closing costs or points for lower rate. Our beautiful Carlton townhome feels like your home oasis with a low maintenance flare. Eagle Chase offers landscaping, so all you need to worry about it enjoying your space. This floorplan features an open concept that is refreshing, light, and cozy. It's loaded with luxurious features we know customers love! - Our seamless kitchen offers white quartz countertops, subway tile backsplash in white or grey, vinyl floors, kitchen island for hosting and Frigidaire appliances. Upstairs offers 3 bedrooms, including the spacious owners suite. The owners suite comes with tall trayed ceilings, walk in closet, double vanity, and a gorgeous spa like tiled shower. Come take a look and make this your new home. Eagle Chase is a community of new townhomes in the peaceful suburbs of Taylors, SC. This community is located across the street from the highly-rated Eastside High School and is in easy reach of all shops, restaurants, etc. This community is only minutes away from downtown Greenville, SC!
- Type:
- Condo/Townhouse
- Sq.Ft.:
- n/a
- Status:
- Active
- Beds:
- 3
- Lot size:
- 0.06 Acres
- Year built:
- 2023
- Baths:
- 3.00
- MLS#:
- 1485855
- Subdivision:
- Other
ADDITIONAL INFORMATION
Our beautiful Carlton townhome feels like your home oasis with a low maintenance flare. Eagle Chase offers landscaping, so all you need to worry about it enjoying your space. This floorplan features an open concept that is refreshing, light, and cozy. It's loaded with luxurious features we know customers love! - Our seamless kitchen offers white quartz countertops, subway tile backsplash in white or grey, vinyl floors, kitchen island for hosting and Frigidaire appliances. Upstairs offers 3 bedrooms, including the spacious owners suite. The owners suite comes with tall trayed ceilings, walk in closet, double vanity, and a gorgeous spa like tiled shower. Come take a look and make this your new home. Eagle Chase is a community of new townhomes in the peaceful suburbs of Taylors, SC. This community is located across the street from the highly-rated Eastside High School and is in easy reach of all shops, restaurants, etc. This community is only minutes away from downtown Greenville, SC!
$248,999
205 Red Tail Way Taylors, SC 29687
- Type:
- Condo/Townhouse
- Sq.Ft.:
- n/a
- Status:
- Active
- Beds:
- 3
- Baths:
- 3.00
- MLS#:
- 1485851
- Subdivision:
- Eagle Chase
ADDITIONAL INFORMATION
Our Beautiful Abbey plan, This home speaks to warmth, its elegant and open kitchen awaits you, and your spacious family room welcomes you! Take some quiet time on your screened in patio to unwind from the day. Upstairs in your Owners Retreat, you will find beautiful tray ceilings to make you feel pampered. Our Abbey is artfully appointed too! This popular floor-plan is just waiting for you! Eagle Chase is a community of new townhomes now selling in the peaceful suburbs of Taylors, SC. Amenities include open green spaces and regular lawn maintenance. This community is located across the street from the highly-rated Eastside High School and is in easy reach of other local schools for attending students. Within a mile of Eagle Chase is a shopping center for groceries, retail stores and services. Residents are just five miles east of Greenville and its plethora of recreation sites, arts and entertainment venues.

Information is provided exclusively for consumers' personal, non-commercial use and may not be used for any purpose other than to identify prospective properties consumers may be interested in purchasing. Copyright 2025 Greenville Multiple Listing Service, Inc. All rights reserved.

The data relating to real estate for sale on this web site comes in part from the Internet Data Exchange (IDX) program of the Spartanburg Association of REALTORS®. IDX information provided exclusively for consumers' personal, non-commercial use and may not be used for any purpose other than to identify prospective properties consumers may be interested in purchasing. Information is deemed reliable, but not guaranteed. Copyright 2025 Spartanburg Association of Realtors. All rights reserved.
Taylors Real Estate
The median home value in Taylors, SC is $299,900. This is higher than the county median home value of $287,300. The national median home value is $338,100. The average price of homes sold in Taylors, SC is $299,900. Approximately 71.08% of Taylors homes are owned, compared to 22.05% rented, while 6.87% are vacant. Taylors real estate listings include condos, townhomes, and single family homes for sale. Commercial properties are also available. If you see a property you’re interested in, contact a Taylors real estate agent to arrange a tour today!
Taylors, South Carolina has a population of 23,348. Taylors is more family-centric than the surrounding county with 33.64% of the households containing married families with children. The county average for households married with children is 32.26%.
The median household income in Taylors, South Carolina is $62,989. The median household income for the surrounding county is $65,513 compared to the national median of $69,021. The median age of people living in Taylors is 38.4 years.
Taylors Weather
The average high temperature in July is 89.8 degrees, with an average low temperature in January of 31.1 degrees. The average rainfall is approximately 50.9 inches per year, with 2.6 inches of snow per year.
