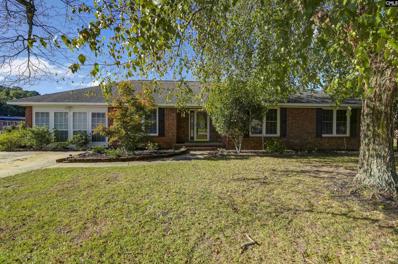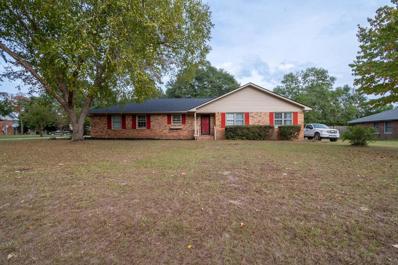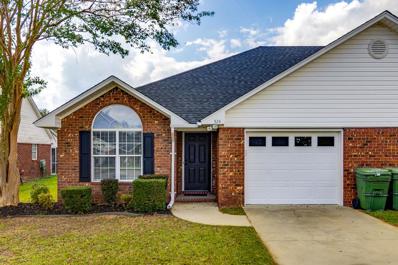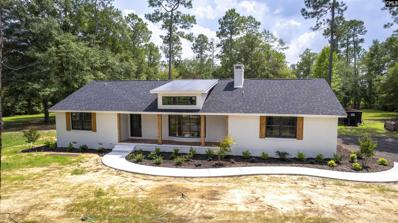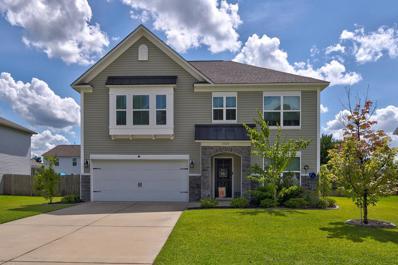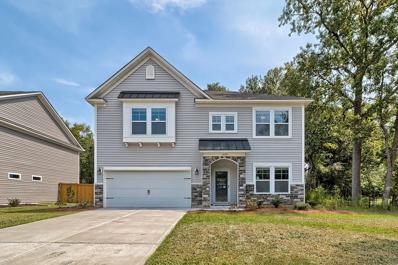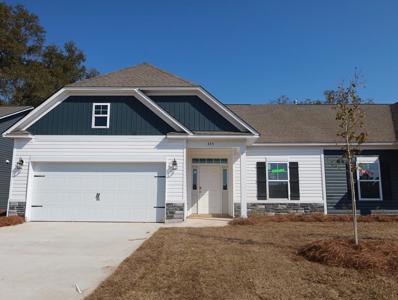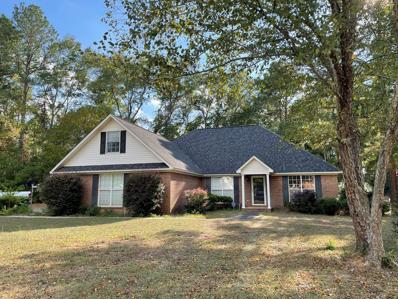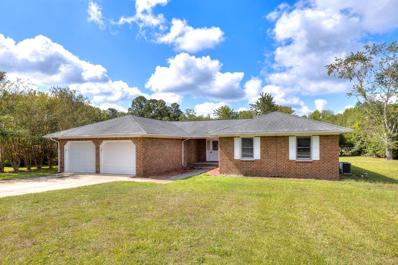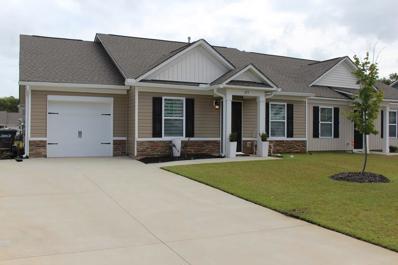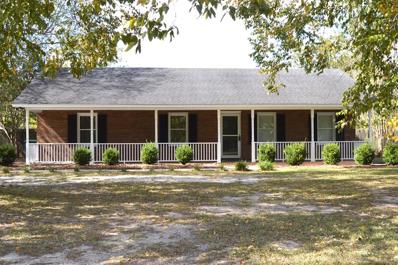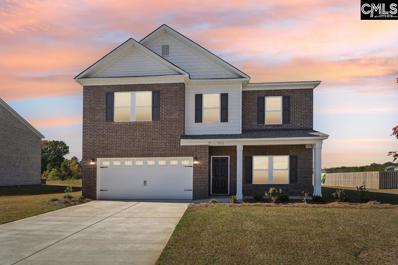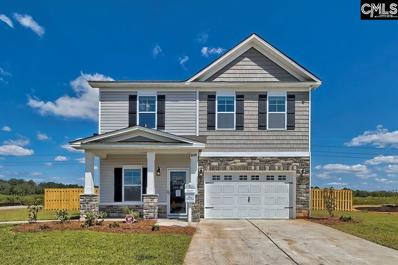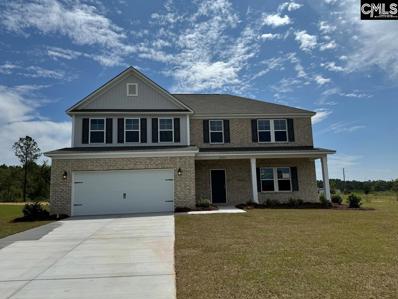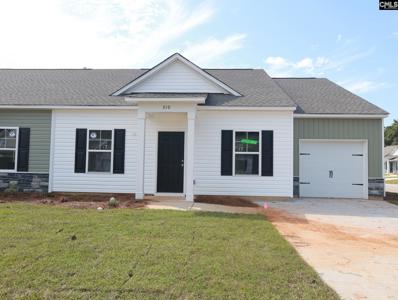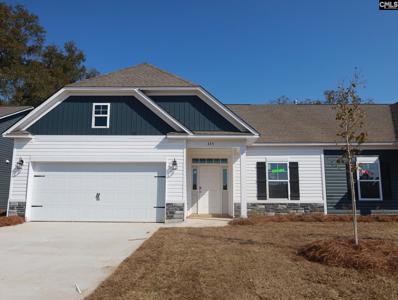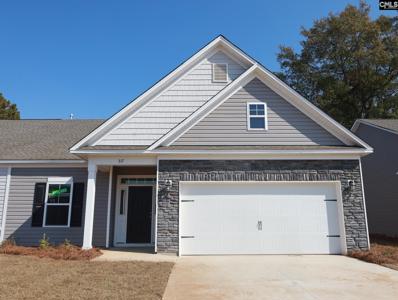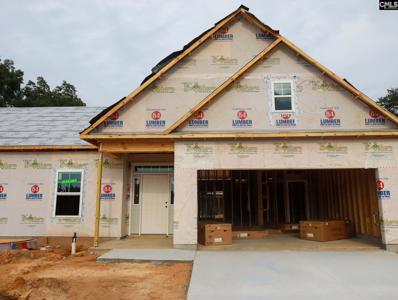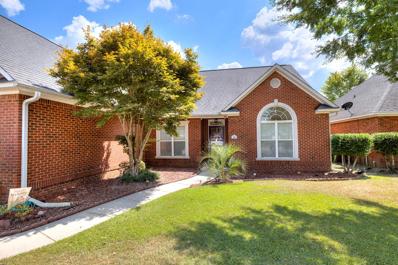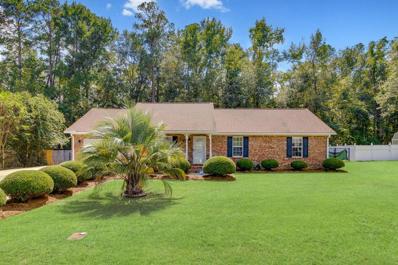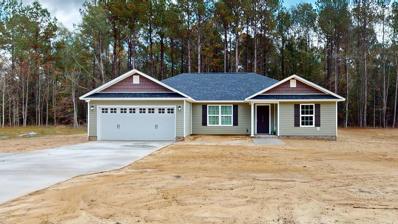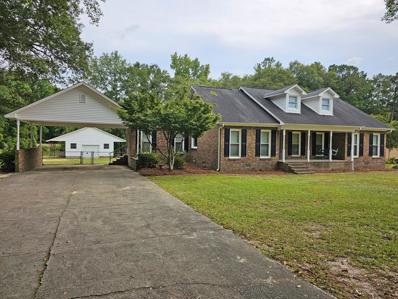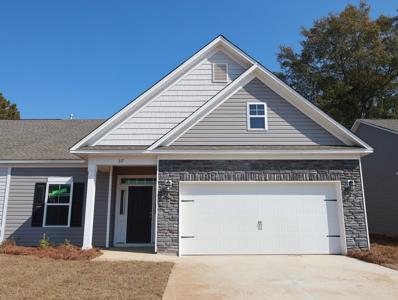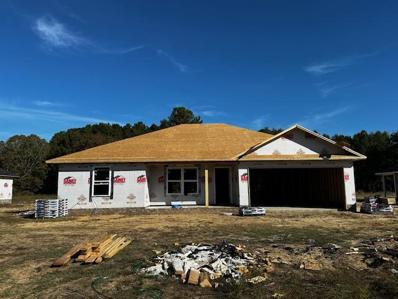Sumter SC Homes for Sale
$245,000
3135 Joyce Street Sumter, SC 29154
- Type:
- Single Family
- Sq.Ft.:
- 1,996
- Status:
- Active
- Beds:
- 3
- Lot size:
- 0.42 Acres
- Year built:
- 1986
- Baths:
- 2.00
- MLS#:
- 594428
ADDITIONAL INFORMATION
Your Dream Home is Here! This beautiful 3-bedroom, 2-bath home, conveniently located near Shaw Air Force Base, has all the features youâ??ve been looking for. A versatile bonus room offers the flexibility to be used as a 4th bedroom, office, or extra living space. Enjoy easy maintenance with sleek, carpet-free flooring throughout! Additional highlights include a formal dining room, modern appliances, a 2-year-old HVAC system, and a large double-door storage shed. The open living room with high ceilings adds brightness and warmth to the space. Act fast! Contact Tyjuan Montgomery at 803-973-2071 to schedule your private showing today!
$289,900
1065 Twin Lakes Sumter, SC 29154
- Type:
- Other
- Sq.Ft.:
- 2,632
- Status:
- Active
- Beds:
- 3
- Lot size:
- 0.4 Acres
- Year built:
- 1984
- Baths:
- 3.00
- MLS#:
- 165761
- Subdivision:
- Twin Lakes
ADDITIONAL INFORMATION
MOVE IN READY with a SHOP! 3 bedrooms and 2 full bathrooms in this newly remodeled home. The kitchen overlooks the dining area and has a large space for stools to entertain. The living room is massive and provides a homey feel. The home has LVP throughout with no carpet! The bathrooms have towel heaters in them and updated countertops. The florida room is a great space with hvac vents in it. NEW ROOF 2024! Septic has been pumped. Workshop in the backyard has electricity, plumbing and a full bath in it. The carport is great to store things, park, or use as a shop. All appliances with stay with the home including laundry appliances. Ready for you to move in and enjoy!
$210,000
324 Wildwood Sumter, SC 29154
- Type:
- Other
- Sq.Ft.:
- 1,410
- Status:
- Active
- Beds:
- 3
- Lot size:
- 0.09 Acres
- Year built:
- 1999
- Baths:
- 2.00
- MLS#:
- 165737
- Subdivision:
- Millwood Park
ADDITIONAL INFORMATION
Stunning 3-Bedroom Home in the Heart of Sumter Welcome to your dream home! This beautifully maintained 3-bedroom, 2-bathroom residence in Sumter offers a perfect blend of comfort and style. As you step inside, you are greeted by a spacious living area featuring elegant LVP floors â??perfect for gatherings with family and friends. The modern kitchen boasts stainless steel appliances and ample cabinet space, making it a chef's delight. Key Features: 3 Bedrooms, 2 Bathrooms Large 1-car garage Brand new paint Brand new floors No HOA Schedule a showing today and experience all that this lovely home has to offer!--
- Type:
- Single Family
- Sq.Ft.:
- 2,370
- Status:
- Active
- Beds:
- 4
- Lot size:
- 3.8 Acres
- Year built:
- 1965
- Baths:
- 3.00
- MLS#:
- 594076
ADDITIONAL INFORMATION
Welcome to 3200 McCrays Mill Rd in beautiful Sumter, SC! This stunning 4-bedroom, 3-bathroom home, this property offers an incredible blend of modern amenities and classic charm. Luxurious master suite with walk-in his and hers closet and wall in spa-like bathroom. Rainfall shower with jets, wall to wall shower niche and a perfect sized built-in bench. Also has gorgeous large format tiles and a linear drain. Expansive backyard with mature trees, ideal for outdoor gatherings. Spanning over 2,370 square feet, this home has been completely remodeled and is ready for its new owners. Spacious 4 bedrooms and 3 full bathrooms Open-concept living and dining areas perfect for entertaining Modern kitchen with high-end appliances, pot filler, farmhouse sink, and quartz countertops.
$279,900
3760 Moseley Dr Sumter, SC 29154
- Type:
- Other
- Sq.Ft.:
- 2,362
- Status:
- Active
- Beds:
- 4
- Lot size:
- 0.21 Acres
- Year built:
- 2018
- Baths:
- 3.00
- MLS#:
- 165706
- Subdivision:
- Stafford Meadows
ADDITIONAL INFORMATION
Make this home in Stafford Meadows yours today! It features 4 bedrooms and 2.5 baths! This home has hardwoods downstairs, granite, upgraded ivory cabinets, and a large island all open to the dining area and the great room. The living room can serve as a multi-purpose area for an office or playroom. Upstairs is the oversized primary suite with private bath featuring double vanities, soaker tub and separate shower. Three additional spacious bedrooms, a hall bath, and laundry are also upstairs. You will stay cool under the ceiling fan of the covered back patio, added in 2020, while you watch the children play in the privacy fenced backyard. Children's playset conveys.
$320,000
6900 Depass Street Sumter, SC 29154
- Type:
- Single Family
- Sq.Ft.:
- 2,321
- Status:
- Active
- Beds:
- 4
- Lot size:
- 0.77 Acres
- Year built:
- 2024
- Baths:
- 3.00
- MLS#:
- 593861
ADDITIONAL INFORMATION
Reduced! Be in your new home just in time for the Holidays! Porter E2- Floorplan built by GREAT SOUTHERN HOMES. Home located in the community of Ellerbe Estates features 4 bedrooms, 2 and a half baths and an office on the first floor. Luxury vinyl plank floors can be found in the foyer, office, family, dining, kitchen, laundry room and bathrooms. Covered patio and irrigation is included on this home sitting on .77 of an acre. Stock Photos used. Front of home is brick and stone, 3 sides vinyl.
- Type:
- Other
- Sq.Ft.:
- 2,321
- Status:
- Active
- Beds:
- 4
- Lot size:
- 0.77 Acres
- Year built:
- 2024
- Baths:
- 3.00
- MLS#:
- 165681
- Subdivision:
- Ellerbe Estates
ADDITIONAL INFORMATION
Price Reduction! You can be in this home for the Holidays! Porter E2- Floorplan built by GREAT SOUTHERN HOMES. Home located in the community of Ellerbe Estates features 4 bedrooms, 2 and a half baths and an office on the first floor. Luxury vinyl plank floors can be found in the foyer, office, family, dining, kitchen, laundry room and bathrooms. Covered patio and irrigation is included on this home sitting on .77 of an acre. Stock Photos used. Front of home is brick and stone, 3 sides vinyl.
$240,000
335 Acorn Street Sumter, SC 29154
Open House:
Sunday, 11/24 2:00-4:00PM
- Type:
- Other
- Sq.Ft.:
- 1,515
- Status:
- Active
- Beds:
- 3
- Lot size:
- 0.12 Acres
- Year built:
- 2024
- Baths:
- 3.00
- MLS#:
- 165562
- Subdivision:
- Stillpointe
ADDITIONAL INFORMATION
The Victoria II by Great Southern Homes in Stillpointe! Ranch, Single family, Duplex attached residence. Open floor plan, lots of natural light. This home boasts a beautiful kitchen with granite countertops, luxury vinyl tile flooring and 15ft ceilings. HUGE owner's suite w/walk in closet and private bath with dual vanity. 2 additional bedrooms and 2 FULL baths. Outdoor living area with covered patio. HOA fees include: Maintenance of common green area, retention pond and streetlights. STOCK PHOTOS ARE USED. Some items pictured maybe optional upgrades.
$319,900
70 Pinnacle Ct. Sumter, SC 29154
- Type:
- Other
- Sq.Ft.:
- 2,297
- Status:
- Active
- Beds:
- 3
- Lot size:
- 0.35 Acres
- Year built:
- 2000
- Baths:
- 2.00
- MLS#:
- 165673
- Subdivision:
- Pinnacle Court
ADDITIONAL INFORMATION
3 Bedroom/2 Bath with Bonus Room. Ceramic Tile Flooring in large Kitchen and both bathrooms. 2 Car garage. Great location close to town, SHAW AFB, and the Quixote Club! Kitchen has lots of cabinet and counter space! Split floor plan. Owner's suite has garden tub, separate shower, water closet and walk in closet. Solar Panels on one side of the roof.
$215,000
80 Hidden Bay Dr. Sumter, SC 29154
- Type:
- Other
- Sq.Ft.:
- 1,638
- Status:
- Active
- Beds:
- 3
- Lot size:
- 0.36 Acres
- Year built:
- 1992
- Baths:
- 2.00
- MLS#:
- 165666
- Subdivision:
- Hidden Bay
ADDITIONAL INFORMATION
Great starter home features three Bedrooms and two full bathrooms. Other features include a wet bar, nice formal dining area, fire fireplace, well used for the irrigation/ sprinkler system. Conveniently located to all stores, restaurants and Shaw Air Force Base.
$222,500
375 Conifer St Sumter, SC 29154
- Type:
- Other
- Sq.Ft.:
- 1,300
- Status:
- Active
- Beds:
- 3
- Lot size:
- 0.12 Acres
- Year built:
- 2022
- Baths:
- 2.00
- MLS#:
- 165625
- Subdivision:
- Stillpointe
ADDITIONAL INFORMATION
This Home will not last long, it is located in popular Stillpointe subdivision, a one-level townhome. Welcoming Open floor plan with 3 spacious bedrooms and 2 full baths. The kitchen is complete with stainless steel appliances, large walk-in pantry, granite countertops, moveable island, a long kitchen counter to provide extra seating and lots of storage. Enjoy all of the many upgrades throughout the home such as the custom blinds, ceiling fans, upgraded toilets, light fixtures and more to enhance with the ultimate touch of class. The outdoor gazebo and extended patio is a perfect addition to your outdoor living space. Also, front and back underground sprinklers system and a one car garage. Call immediately to schedule your appointment!!!
$235,000
2100 Lloyd Dr. Sumter, SC 29154
- Type:
- Other
- Sq.Ft.:
- 1,677
- Status:
- Active
- Beds:
- 3
- Lot size:
- 1.01 Acres
- Year built:
- 1989
- Baths:
- 2.00
- MLS#:
- 165614
- Subdivision:
- Barkley Acres
ADDITIONAL INFORMATION
Fresh Paint and price reduced! Bring us an offer! Welcome to your cozy, updated home nestled on an acre of land! Enjoy entertaining your family and friends in this open floorplan home! Huge extra den is perfect for gatherings, movie nights, or even a game room! Endless potential with 1 acre of land! Stainless appliances in kitchen convey!
- Type:
- Single Family
- Sq.Ft.:
- 3,040
- Status:
- Active
- Beds:
- 5
- Lot size:
- 0.32 Acres
- Year built:
- 2024
- Baths:
- 3.00
- MLS#:
- 593422
ADDITIONAL INFORMATION
The Bradley II D4 by by Great Southern Homes, a 5bd/3bth home that features energy star appliances, music port w/ speakers, home automation system, deluxe kitchen, fireplace, farm sink, and much more. This gorgeous open floor plan is a must see! Second living area/loft upstairs. 5th Bedroom downstairs and full bath! Move in ready, complete with a fridge & blinds! Built in Southbridge's ALL BRICK section. Southbridge is Sumter's newest neighborhood with several amenities to include a pool & cabana, multiple fishing ponds, and picnic area.
$303,900
6920 Depass Street Sumter, SC 29154
- Type:
- Single Family
- Sq.Ft.:
- 2,225
- Status:
- Active
- Beds:
- 4
- Lot size:
- 0.69 Acres
- Year built:
- 2024
- Baths:
- 3.00
- MLS#:
- 593395
ADDITIONAL INFORMATION
Reduced and Move In Ready! Get into your new home in time for the Holidays! Bentcreek II D- Floorplan built by GREAT SOUTHERN HOMES. This home in the community of Ellerbe Estates features 4 Bedrooms, 3 Full Baths, an Office, Luxury vinyl tile floors in the Foyer, Family, Dining, Kitchen, Laundry room and Bathrooms. GreenSmart Homes Program- built to National Association of Home Builders Green Standards, energy efficient HVAC System, irrigation system and the list goes on! Stock photos used, colors and options may vary. Contact the listing agent for details.
$354,411
6960 Depass Street Sumter, SC 29154
- Type:
- Single Family
- Sq.Ft.:
- 3,206
- Status:
- Active
- Beds:
- 5
- Lot size:
- 0.61 Acres
- Year built:
- 2024
- Baths:
- 5.00
- MLS#:
- 593391
ADDITIONAL INFORMATION
Move in Ready! What better present than a new home home just in time for the Holidays?! The Catalina II D2- Floorplan built by GREAT SOUTHERN HOMES in Ellerbe Estates, features 5 Bedrooms,4 and 1/2 Baths, and sits on .61 of an acre! Luxury vinyl tile floors in the Foyer, Family, Dining, Kitchen, Laundry room and Bathrooms. GreenSmart Homes Program- built to National Association of Home Builders Green Standards. Energy Efficient HVAC System and the list goes on! Contact listing agent for details. HOA $285.00 a year to maintain the Entry Way and Easements.
$210,000
310 Acorn Street Sumter, SC 29154
- Type:
- Other
- Sq.Ft.:
- 1,299
- Status:
- Active
- Beds:
- 3
- Lot size:
- 0.12 Acres
- Year built:
- 2024
- Baths:
- 2.00
- MLS#:
- 593390
ADDITIONAL INFORMATION
Introducing the Marquis ll by Great Southern Homes in Stillpointe. Ranch, single family patio home attached residence. Open floor plan, lots of natural light. Beautiful kitchen with granite countertops, spacious pantry, and luxury vinyl tile flooring. Large owner's stew/walk inclosed and private bath. w additional bedrooms and an additional full bath. HOA fees include: Maintenance of common green area, retention pond. and streetlights. Call me for details. This home will be ready the end of October. Some Stock Photos used.
$240,000
335 Acorn Street Sumter, SC 29154
- Type:
- Other
- Sq.Ft.:
- 1,515
- Status:
- Active
- Beds:
- 3
- Lot size:
- 0.12 Acres
- Year built:
- 2024
- Baths:
- 3.00
- MLS#:
- 593411
ADDITIONAL INFORMATION
The Victoria II by Great Southern Homes in Stillpointe! Ranch, Single family, Duplex attached residence. Open floor plan, lots of natural light. This home boasts a beautiful kitchen with granite countertops, luxury vinyl tile flooring and 15ft ceilings. HUGE ownerâ??s suite w/walk in closet and private bath with dual vanity. 2 additional bedrooms and 2 FULL baths. Outdoor living area with covered patio. HOA fees include: Maintenance of common green area, retention pond and streetlights. STOCK PHOTOS ARE USED. Some items pictured maybe optional upgrades.
$240,000
317 Acorn Street Sumter, SC 29154
- Type:
- Other
- Sq.Ft.:
- 1,515
- Status:
- Active
- Beds:
- 3
- Lot size:
- 0.12 Acres
- Year built:
- 2024
- Baths:
- 3.00
- MLS#:
- 593417
ADDITIONAL INFORMATION
Introducing the Marquis ll by Great Southern Homes in Stillpointe. Ranch, single family patio home attached residence. Open floor plan, lots of natural light. Beautiful kitchen with granite countertops, spacious pantry, and luxury vinyl tile flooring. Large owner's stew/walk inclosed and private bath. w additional bedrooms and an additional full bath. HOA fees include: Maintenance of common green area, retention pond. and streetlights. Call me for details. This home will be ready the end of October Some stock photos used.
$248,932
337 Acorn Street Sumter, SC 29154
- Type:
- Other
- Sq.Ft.:
- 1,515
- Status:
- Active
- Beds:
- 3
- Lot size:
- 0.12 Acres
- Year built:
- 2024
- Baths:
- 3.00
- MLS#:
- 593416
ADDITIONAL INFORMATION
The Victoria II by Great Southern Homes in Stillpointe! Ranch, Single family, Duplex attached residence. Open floor plan, lots of natural light. This home boasts a beautiful kitchen with granite countertops, luxury vinyl tile flooring and 15ft ceilings. HUGE ownerâ??s suite w/walk in closet and private bath with dual vanity. 2 additional bedrooms and 2 FULL baths. Outdoor living area with covered patio. HOA fees include: Maintenance of common green area, retention pond and streetlights. STOCK PHOTOS ARE USED. Some items pictured maybe optional upgrades.
$400,000
50 Pyramid Ct Sumter, SC 29154
- Type:
- Other
- Sq.Ft.:
- 3,000
- Status:
- Active
- Beds:
- 4
- Lot size:
- 0.02 Acres
- Year built:
- 2007
- Baths:
- 4.00
- MLS#:
- 165602
- Subdivision:
- Magnolia Courtyard
ADDITIONAL INFORMATION
Pristine executive home in desirable Magnolia Courtyard. This custom built luxury patio home is highly upgraded with Granite, hardwood, heavy molding, high ceilings.
$284,000
1823 PALOMINO CIR Sumter, SC 29154
- Type:
- Other
- Sq.Ft.:
- 1,552
- Status:
- Active
- Beds:
- 3
- Lot size:
- 0.36 Acres
- Year built:
- 2005
- Baths:
- 2.00
- MLS#:
- 165599
- Subdivision:
- MANCHESTER DOWNS
ADDITIONAL INFORMATION
Price change! This spacious 1-level home offers a 1-car garage, expanded driveway, fenced yard, hot tub, and a porch. This home features a bountiful eat-in kitchen and an open living room with a tray ceiling. The updated kitchen includes granite counter tops, a picture window, and access to a large rear deck. This home has three bedrooms, including a large owner's suite, and 2 full baths. The owner's bedroom has a tray ceiling, a walk-in closet and an en suite bath. The 1,000 square feet building could be used as workshop or rec room. Updates include a new HVAC, water heater, and laminate floors, and fresh paint throughout. This highly sought after Manchester Downs neighborhood is near Shaw Air Force Base and offers a convenient and quiet location. Virtually staged.
- Type:
- Other
- Sq.Ft.:
- 1,535
- Status:
- Active
- Beds:
- 3
- Lot size:
- 1 Acres
- Year built:
- 2024
- Baths:
- 2.00
- MLS#:
- 165597
- Subdivision:
- None
ADDITIONAL INFORMATION
Country living with this brand new construction home. Open concept living with great room, kitchen and dining area. Great room has a vaulted ceiling. Kitchen has granite counter tops and breakfast bar, a corner closet pantry and will be completed with stainless appliances. Large dining area. This three bedroom offers the split floor plan for privacy and for best use of square footage. The master has a large walk in closet and an ensuite with a large granite toped vanity with dual sinks and a large walk-in shower. The second/guests bathroom is located between the second and third bedrooms and has granite toped vanity. The home has a laundry/utility room. The double garage is completed with a attic staircase for storage. This new construction home sets on a nice size country lot.
$415,000
2086 Kingsbury Dr Sumter, SC 29154
- Type:
- Other
- Sq.Ft.:
- 3,045
- Status:
- Active
- Beds:
- 4
- Lot size:
- 0.97 Acres
- Year built:
- 1988
- Baths:
- 3.00
- MLS#:
- 165592
- Subdivision:
- ASHLEY CREEK VILLAGE
ADDITIONAL INFORMATION
Nestled on a sprawling 0.97-acre lot, this charming 4-BR, 2.5-BA gem offers comfort and convenience. Recently updated with luxury vinyl plank flooring and new paint throughout most of the home, it boasts a fresh, modern look. The spacious kitchen is outfitted with plenty of cabinet space, a new smooth-top range, a microwave, and a dishwasher, ready for your culinary adventures. Need a home office or study? We've got that covered too! Fireplace in the great room and den, perfect for those chilly evenings. Step outside and you'll find a fenced backyard with a wired one-car garage complete with a 220v outlet, ideal for hobby projects. It also has a sprinkler system on a well to make your yard look pristine. This home has it all, modern updates, abundant space, and a prime location.
$240,000
317 Acorn Street Sumter, SC 29154
Open House:
Saturday, 11/30 12:00-3:00PM
- Type:
- Other
- Sq.Ft.:
- 1,515
- Status:
- Active
- Beds:
- 3
- Lot size:
- 0.12 Acres
- Year built:
- 2024
- Baths:
- 3.00
- MLS#:
- 165559
- Subdivision:
- Stillpointe
ADDITIONAL INFORMATION
The Victoria II by Great Southern Homes in Stillpointe! Ranch, Single family, Duplex attached residence. Open floor plan, lots of natural light. This home boasts a beautiful kitchen with granite countertops, luxury vinyl tile flooring and 15ft ceilings. HUGE owner's suite w/walk in closet and private bath with dual vanity. 2 additional bedrooms and 2 FULL baths. Outdoor living area with covered patio. HOA fees include: Maintenance of common green area, retention pond and streetlights. STOCK PHOTOS ARE USED. Some items pictured maybe optional upgrades.
$248,150
3970 Peak Valley Rd Sumter, SC 29154
- Type:
- Other
- Sq.Ft.:
- 1,504
- Status:
- Active
- Beds:
- 3
- Lot size:
- 0.48 Acres
- Year built:
- 2024
- Baths:
- 2.00
- MLS#:
- 165578
- Subdivision:
- Wild Valley Pointe
ADDITIONAL INFORMATION
Introducing Sumter's newest subdivision- Wild Valley Pointe- a development by Gainey Construction Co, LLC. This well-appointed home is on a half acre lot, less than a mile from Shaw AFB. Perfect for military or first-time Buyers! It offers three bedrooms, two baths, luxury vinyl plank in all rooms except bedrooms, and a two car garage! There is still time to pick your finishes to add your personal touch to this beauty! No HOA! J.D. Gainey is the primary officer of Gainey Construction Co. and BIC of ARGI.
Andrea D. Conner, License 102111, Xome Inc., License 19633, [email protected], 844-400-XOME (9663), 751 Highway 121 Bypass, Suite 100, Lewisville, Texas 75067

The information being provided is for the consumer's personal, non-commercial use and may not be used for any purpose other than to identify prospective properties consumer may be interested in purchasing. Any information relating to real estate for sale referenced on this web site comes from the Internet Data Exchange (IDX) program of the Consolidated MLS®. This web site may reference real estate listing(s) held by a brokerage firm other than the broker and/or agent who owns this web site. The accuracy of all information, regardless of source, including but not limited to square footages and lot sizes, is deemed reliable but not guaranteed and should be personally verified through personal inspection by and/or with the appropriate professionals. Copyright © 2024, Consolidated MLS®.

Sumter Real Estate
The median home value in Sumter, SC is $162,000. This is higher than the county median home value of $157,100. The national median home value is $338,100. The average price of homes sold in Sumter, SC is $162,000. Approximately 44.9% of Sumter homes are owned, compared to 43.04% rented, while 12.07% are vacant. Sumter real estate listings include condos, townhomes, and single family homes for sale. Commercial properties are also available. If you see a property you’re interested in, contact a Sumter real estate agent to arrange a tour today!
Sumter, South Carolina 29154 has a population of 42,920. Sumter 29154 is more family-centric than the surrounding county with 28.02% of the households containing married families with children. The county average for households married with children is 24.78%.
The median household income in Sumter, South Carolina 29154 is $43,051. The median household income for the surrounding county is $49,040 compared to the national median of $69,021. The median age of people living in Sumter 29154 is 32.3 years.
Sumter Weather
The average high temperature in July is 91.5 degrees, with an average low temperature in January of 33.9 degrees. The average rainfall is approximately 47.4 inches per year, with 0.7 inches of snow per year.
