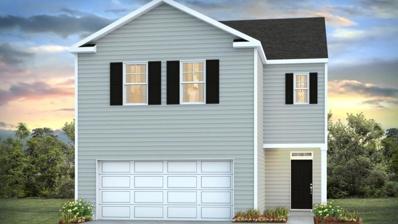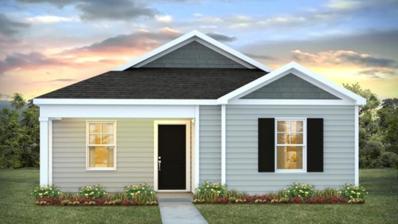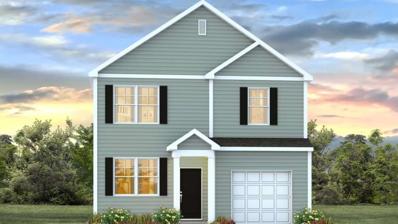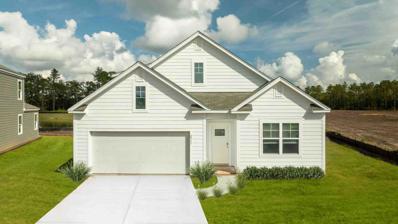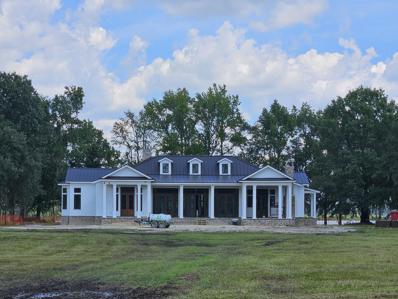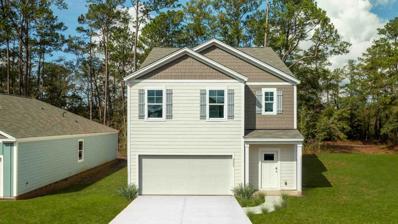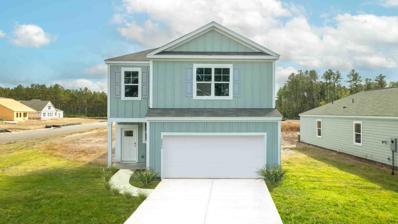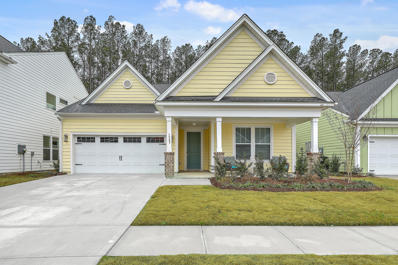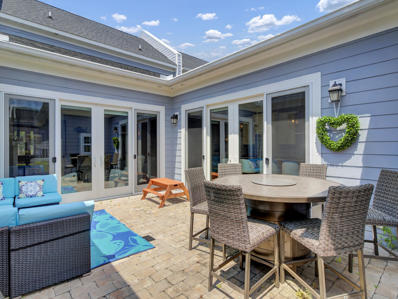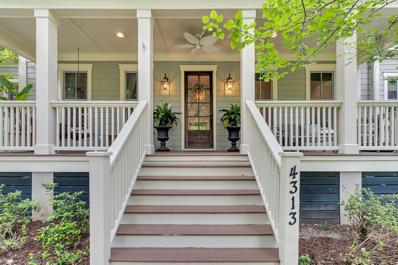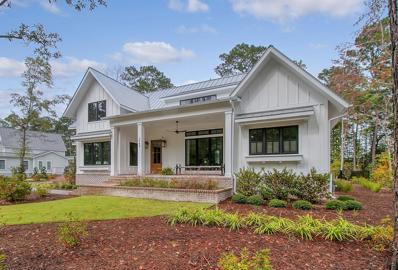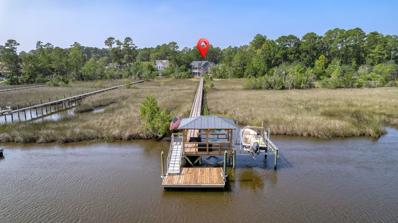Ravenel SC Homes for Sale
- Type:
- Single Family
- Sq.Ft.:
- 1,518
- Status:
- Active
- Beds:
- 3
- Lot size:
- 0.14 Acres
- Year built:
- 2024
- Baths:
- 3.00
- MLS#:
- 24023801
- Subdivision:
- The Oaks At Center Station
ADDITIONAL INFORMATION
READY THIS WINTER! ! The Elston is a 2-story floor plan with 4 bedrooms and 2 1/2 baths, this wooded homesite offers a blend of spaciousness, comfort and natural surroundings. All bedrooms are upstairs with a primary bedroom that is spacious with large walk-in closet and storage in your primary bedroom. This home also boasts the laundry room on the second floor with all bedrooms. This homesite offers a wooded lot. The Oaks at Center Station is tucked away in a quiet, true Lowcountry environment, tucked away from the hustle and bustle of the city. Conveniently located in Hollywood on SC-165, this community gives direct access to everything that makes Charleston such a great place to live!Here you are, just 15 minutes to John's Island, 20 minutes to West Ashley, close to the airport and just minutes from the incredible beach town of Edisto All new homes will include D.R. Horton's Home is Connected® package, an industry leading suite of smart home products that keeps homeowners connected with the people and place they value the most. This technology allows homeowners to monitor and control their home from the couch or across the globe. Products include touchscreen interface, video doorbell, front door light, z-wave t-stat, keyless door lock all controlled by included Alexa Dot and smartphone app with voice! *Square footage dimensions are approximate. *The photos you see here are for illustration purposes only, interior, and exterior features, options, colors and selections will differ. Please reach out to sales agent for options.
- Type:
- Single Family
- Sq.Ft.:
- 1,045
- Status:
- Active
- Beds:
- 2
- Lot size:
- 0.14 Acres
- Year built:
- 2024
- Baths:
- 2.00
- MLS#:
- 24023798
- Subdivision:
- The Oaks At Center Station
ADDITIONAL INFORMATION
READY THIS WINTER! The Perry floor plan is well-designed and move in ready! This single-story cottage is designed with purpose. You'll find two cozy bedrooms and two full baths at opposite ends of the home. Having bedrooms on opposite ends of the home creates privacy and comfort for homeowners. The modern kitchen is complete with modern stainless-steel appliances, and cabinet space decorated in a soft ivory. The living space is open and airy. Outside you'll find your covered porch overlooking a beautiful, wooded backyard. This wooded homesite offers a blend of spaciousness, comfort, and natural surroundings.This homesite offers a wooded lot. The Oaks at Center Station is tucked away in a quiet, true Lowcountry environment, tucked away from the hustle and bustle of the city. Conveniently located in Hollywood on SC-165, this community gives direct access to everything that makes Charleston such a great place to live! Here you are, just 15 minutes to John's Island, 20 minutes to West Ashley, close to the airport and just minutes from the incredible beach town of Edisto! All new homes will include D.R. Horton's Home is Connected® package, an industry leading suite of smart home products that keeps homeowners connected with the people and place they value the most. This technology allows homeowners to monitor and control their home from the couch or across the globe. Products include touchscreen interface, video doorbell, front door light, z-wave t-stat, keyless door lock all controlled by included Alexa Dot and smartphone app with voice! *Square footage dimensions are approximate. *The photos you see here are for illustration purposes only, interior, and exterior features, options, colors and selections will differ. Please reach out to sales agent for options.
- Type:
- Single Family
- Sq.Ft.:
- 1,518
- Status:
- Active
- Beds:
- 3
- Lot size:
- 0.14 Acres
- Year built:
- 2024
- Baths:
- 3.00
- MLS#:
- 24023789
- Subdivision:
- The Oaks At Center Station
ADDITIONAL INFORMATION
READY THIS WINTER! The Brandon is a 2-story floor plan with 3 bedrooms and 2 baths, this wooded homesite offers a blend of spaciousness, comfort and natural surroundings. All bedrooms are upstairs with a primary bedroom that is spacious with large walk-in closet and storage in your primary bedroom. This homesite offers a wooded lot. The Oaks at Center Station is tucked away in a quiet, true Lowcountry environment, tucked away from the hustle and bustle of the city. Conveniently located in Hollywood on SC-165, this community gives direct access to everything that makes Charleston such a great place to live!Here you are, just 15 minutes to John's Island, 20 minutes to West Ashley, close to the airport and just minutes from the incredible beach town of Edisto! All new homes will include D.R. Horton's Home is Connected® package, an industry leading suite of smart home products that keeps homeowners connected with the people and place they value the most. This technology allows homeowners to monitor and control their home from the couch or across the globe. Products include touchscreen interface, video doorbell, front door light, z-wave t-stat, keyless door lock all controlled by included Alexa Dot and smartphone app with voice! *Square footage dimensions are approximate. *The photos you see here are for illustration purposes only, interior, and exterior features, options, colors and selections will differ. Please reach out to sales agent for options.
- Type:
- Single Family
- Sq.Ft.:
- 2,656
- Status:
- Active
- Beds:
- 4
- Lot size:
- 0.2 Acres
- Year built:
- 2024
- Baths:
- 3.00
- MLS#:
- 24023539
- Subdivision:
- Hillcrest
ADDITIONAL INFORMATION
Ready early 2025! Gorgeous views on a Pond home site! This new construction Darby floor plan features an immaculate and functional layout with 3 beds, 2 baths and a flex room on the main floor and an upstairs bonus suite with an extra bed, bath and loft! Enter into the home, past the 2 guest rooms on either side of the foyer, and an open flex space on the right. Use it as a formal dining room, extra sitting area, playroom, or craft room. Let your imagination run wild! The open concept layout flows from the kitchen over the large granite island into a separate dining space and large living room. Tucked into the corner is the luxurious owner's suite with a spacious walk-in shower, and huge owner's closet! Upstairs is an entirely new living space at over 700sf, featuring an expansive loft,full bath, and a bedroom overlooking the water. Hillcrest is a New Construction community in the charming coastal town of Ravenel, SC. Situated just off Hwy 17 in between two of the south's most desirable beach towns, Beaufort and Charleston, SC, Hillcrest is pioneering the potential for the next new low country destination. Hillcrest is just a short drive down the road from a number of renowned beach towns: Edisto, Kiawah, and Folly Beach. Head East to enjoy the amazing shopping and dining options in historic downtown Charleston! To the West, you'll find yourself enroute to Beaufort, Port Royal, and Hilton Head. On days when you're not at the beach or shopping, enjoy Hillcrest's beautiful resort style pool and open-air clubhouse! Be among the first to call this community home while also investing in the future of Ravenel. All new homes will include D.R. Horton's Home is Connected® package, an industry leading suite of smart home products that keeps homeowners connected with the people and place they value the most. This technology allows homeowners to monitor and control their home from the couch or across the globe. Products include touchscreen interface, video doorbell, front door light, z-wave t-stat, keyless door lock all controlled by included Alexa Dot and smartphone app with voice! *Square footage dimensions are approximate. *The photos you see here are for illustration purposes only, interior and exterior features, options, colors and selections will differ. Please reach out to sales agent for options.
- Type:
- Single Family
- Sq.Ft.:
- 2,203
- Status:
- Active
- Beds:
- 4
- Lot size:
- 0.12 Acres
- Year built:
- 2024
- Baths:
- 3.00
- MLS#:
- 24023491
- Subdivision:
- Hillcrest
ADDITIONAL INFORMATION
Ready Early 2025!Take advantage of this limited opportunity to own a piece of the pie in Hillcrest, Ravenel's ONLY new construction community! This owner's suite on main plan accommodates all lifestyles, offering 4 bedrooms, and a spacious upstairs loft. The community has a gorgeous, modern amenity center with a resort style pool, covered pavilion, playground, and firepit! Livie your dream in the low country, with close proximity to Edisto Beach, downtown Charleston, historic downtown Beaufort, Kiawah Island, Folly Beach, and all of the perks this area has to offer!All new homes will include D.R. Horton's Home is Connected® package, an industry leading suite of smart home products that keeps homeowners connected with the people and place they value the most. This technology allows homeowners to monitor and control their home from the couch or across the globe. Products include touchscreen interface, video doorbell, front door light, z-wave t-stat, keyless door lock all controlled by included Alexa Dot and smartphone app with voice! *Square footage dimensions are approximate. *The photos you see here are for illustration purposes only, interior and exterior features, options, colors and selections will differ. Please reach out to sales agent for options.
- Type:
- Single Family
- Sq.Ft.:
- 1,944
- Status:
- Active
- Beds:
- 3
- Lot size:
- 0.07 Acres
- Year built:
- 2023
- Baths:
- 3.00
- MLS#:
- 24021632
- Subdivision:
- Homecoming
ADDITIONAL INFORMATION
Discover this stunning brand-new 3-bedroom, 2.5-bath townhome located in the desirable Dorchester 2 school district! This home features a spacious, open floor plan , 9ft ceilings, 8ft doors and elegant wood laminate flooring throughout the main living areas. The kitchen is a chef's dream, complete with granite countertops, stainless steel appliances, recessed lighting, a tiled backsplash, and a large center island.Upstairs, the primary bedroom offers a walk-in closet and an en suite bathroom with dual vanities and a spacious shower.The guest rooms are both generously sized and have spacious closets. Outside there is a lovely shaded deck perfect for creating a true outdoor oasis. Homecoming offers homeowners amenities including a resort style pool, a farm style clubhouse, community playground, nature trails, firepits and pocket parks throughout. Do not wait to make this stunning home yours!
$6,850,000
210 Oyster Catcher Lane Ravenel, SC 29470
- Type:
- Single Family
- Sq.Ft.:
- 6,204
- Status:
- Active
- Beds:
- 6
- Lot size:
- 50 Acres
- Year built:
- 2024
- Baths:
- 6.00
- MLS#:
- 24021566
ADDITIONAL INFORMATION
Agents note the home is under construction at and drywalled. The Cabana guest houses and 3.5 car garage is being added with a $100,000 allowance for a pool. 1040 of the square footage is for the 3.5 car garage heated and cooled. Some changes can be made to your buyers preferences such as adding a barn in place of the cabana and pool etc. if preferred.
- Type:
- Single Family
- Sq.Ft.:
- 2,361
- Status:
- Active
- Beds:
- 5
- Lot size:
- 0.12 Acres
- Year built:
- 2024
- Baths:
- 3.00
- MLS#:
- 24018452
- Subdivision:
- Hillcrest
ADDITIONAL INFORMATION
READY EARLY 2025! This sprawling new construction 5 bedroom Robie plan sits beautifully on a wooded, corner home site, setting itself apart from all other homes on the street! With a guest suite (bed and full bath) on the first floor, this home suites a multitude of lifestyles! Enter through the open foyer into the open concept living, dining and gorgeous kitchen with stainless appliances and a large granite kitchen island! Upstairs is a cozy loft space, 3 large guest bedrooms, a full bath with double vanity, and an enormous owner's suite! The walk-in closet is practically large enough to be an additional bedroom! Also part of the owner's suite is a spacious bath with large walk-in shower, double vanity sink, and private water closet. Step onto the patio to enjoy the privacy of the woodedhome site! Hillcrest is a New Construction community in the charming coastal town of Ravenel, SC. Situated just off Hwy 17 in between two of the south's most desirable beach towns, Beaufort and Charleston, SC, Hillcrest is pioneering the potential for the next new low country destination. Hillcrest is just a short drive down the road from a number of renowned beach towns: Edisto, Kiawah, and Folly Beach. Head East to enjoy the amazing shopping and dining options in historic downtown Charleston! To the West, you'll find yourself enroute to Beaufort, Port Royal, and Hilton Head. On days when you're not at the beach or shopping, enjoy Hillcrest's beautiful resort style pool and open-air clubhouse! Be among the first to call this community home while also investing in the future of Ravenel. All new homes will include D.R. Horton's Home is Connected® package, an industry leading suite of smart home products that keeps homeowners connected with the people and place they value the most. This technology allows homeowners to monitor and control their home from the couch or across the globe. Products include touchscreen interface, video doorbell, front door light, z-wave t-stat, keyless door lock all controlled by included Alexa Dot and smartphone app with voice! *Square footage dimensions are approximate. *The photos you see here are for illustration purposes only, interior and exterior features, options, colors and selections will differ. Please reach out to sales agent for options
- Type:
- Single Family
- Sq.Ft.:
- 2,361
- Status:
- Active
- Beds:
- 5
- Lot size:
- 0.12 Acres
- Year built:
- 2024
- Baths:
- 3.00
- MLS#:
- 24018448
- Subdivision:
- Hillcrest
ADDITIONAL INFORMATION
Ready Early 2025! This gorgeous homesite backs to the woods for peace and privacy! Act quickly to make this spacious 5 bedroom home yours! This plan maximizes space with an open concept centering on a large granite kitchen island, and even features a guest bedroom with full bathroom on the first floor! The chef's kitchen allows you to prep and cook while still entertaining your guests! The walk-in pantry has more than enough space for your Costco trips! Upstairs features an enormous owner's suite with a huge walk in closet, and spacious bath with double vanity, walk-in shower, and separate water closet. There is also a small loft off the owner's suite, laundry and 4 other good sized bedrooms upstairs along with another full bath with double vanity sinks! Step out onto the back patiowith your favorite beverage and immerse yourself in peace as you stare out into the wooded view, taking in bird calls and wildlife native to the low country! Hillcrest is a New Construction community in the charming coastal town of Ravenel, SC. Situated just off Hwy 17 in between two of the south's most desirable beach towns, Beaufort and Charleston, SC, Hillcrest is pioneering the potential for the next new low country destination. Hillcrest is just a short drive down the road from a number of renowned beach towns: Edisto, Kiawah, and Folly Beach. Head East to enjoy the amazing shopping and dining options in historic downtown Charleston! To the West, you'll find yourself enroute to Beaufort, Port Royal, and Hilton Head. On days when you're not at the beach or shopping, enjoy Hillcrest's beautiful resort style pool and open-air clubhouse! Be among the first to call this community home while also investing in the future of Ravenel. All new homes will include D.R. Horton's Home is Connected® package, an industry leading suite of smart home products that keeps homeowners connected with the people and place they value the most. This technology allows homeowners to monitor and control their home from the couch or across the globe. Products include touchscreen interface, video doorbell, front door light, z-wave t-stat, keyless door lock all controlled by included Alexa Dot and smartphone app with voice! *Square footage dimensions are approximate. *The photos you see here are for illustration purposes only, interior and exterior features, options, colors and selections will differ. Please reach out to sales agent for options.
$327,400
3017 Dalmore Drive Ravenel, SC 29470
- Type:
- Single Family
- Sq.Ft.:
- 1,257
- Status:
- Active
- Beds:
- 3
- Lot size:
- 0.12 Acres
- Year built:
- 2024
- Baths:
- 2.00
- MLS#:
- 24018465
- Subdivision:
- Hillcrest
ADDITIONAL INFORMATION
READY THIS WINTER! This homesite offers a wooded lot. Hillcrest is tucked away in a quiet, true Lowcountry environment, tucked away from the hustle and bustle of the city. Conveniently located off Highway 17, this community gives direct access to everything that makes Charleston such a great place to live! Here you are, just 15 minutes to John's Island, 20 minutes to West Ashley, close to the airport and just minutes from the incredible beach town of Edisto! On days when you're not at the beach, enjoy Hillcrest's beautiful amenities like its resort style pool and open-air clubhouse!The DOWNING floorplan features an open kitchen space, a first-floor primary bedroom with a walk-in closet, and two secondary bedrooms conjoined with a full bathroom. The garage provides additional storage space. Photos are a depiction of a similar home. All new homes will include D.R. Horton's Home is Connected® package, an industry leading suite of smart home products that keeps homeowners connected with the people and place they value the most. This technology allows homeowners to monitor and control their home from the couch or across the globe. Products include touchscreen interface, video doorbell, front door light, z-wave t-stat, keyless door lock all controlled by included Alexa Dot and smartphone app with voice! *Square footage dimensions are approximate. *The photos you see here are for illustration purposes only, interior, and exterior features, options, colors and selections will differ. Please reach out to sales agent for options.
- Type:
- Single Family
- Sq.Ft.:
- 2,203
- Status:
- Active
- Beds:
- 4
- Lot size:
- 0.12 Acres
- Year built:
- 2024
- Baths:
- 3.00
- MLS#:
- 24018379
- Subdivision:
- Hillcrest
ADDITIONAL INFORMATION
READY EARLY 2025! This Corner Home Site, New Construction home features an Owner's Suite on the main floor. The Manning plan combines luxury with functionality with a gorgeous kitchen spilling into the open and spacious living area perfect for entertaining! Just off the living room is the owner's suite boasting a dual vanity sink, walk-in shower, and oversized owner's closet! As you approach the top of the stairs you are greeted with a huge open loft area, perfect for a 2nd living space! The loft is surrounded by 3 additional guest bedrooms, each with large walk-in closets! The shared full bath upstairs also has dual vanity sinks, and a separate door for the commode and tub/shower allowing for privacy and separation for your guests! Live out your dreams in this brand new home!Hillcrest is a New Construction community in the charming coastal town of Ravenel, SC. Situated just off Hwy 17 in between two of the south's most desirable beach towns, Beaufort and Charleston, SC, Hillcrest is pioneering the potential for the next new low country destination. Hillcrest is just a short drive down the road from a number of renowned beach towns: Edisto, Kiawah, and Folly Beach. Head East to enjoy the amazing shopping and dining options in historic downtown Charleston! To the West, you'll find yourself enroute to Beaufort, Port Royal, and Hilton Head. On days when you're not at the beach or shopping, enjoy Hillcrest's beautiful resort style pool and open-air clubhouse! Be among the first to call this community home while also investing in the future of Ravenel. *Square footage dimensions are approximate. *The photos you see here are for illustration purposes only, interior, and exterior features, options, colors and selections will differ. Please reach out to sales agent for options.
- Type:
- Single Family
- Sq.Ft.:
- 2,822
- Status:
- Active
- Beds:
- 3
- Lot size:
- 0.13 Acres
- Year built:
- 2023
- Baths:
- 3.00
- MLS#:
- 24017098
- Subdivision:
- Homecoming
ADDITIONAL INFORMATION
Welcome home to the Sinclair by True Homes. Built in 2023, it still has the new home feel. The layout lends itself to entertaining friends, relaxing with the family or peaceful living as you enjoy your wooded view off the covered Lenai. The primary bedroom has a spacious sitting area and off of the kitchen is a walk-through butler's pantry, perfect for a coffee bar. Stay home and enjoy reading a good book or take advantage of the many neighborhood amenities, including a pool and pickleball courts.
- Type:
- Single Family
- Sq.Ft.:
- 2,429
- Status:
- Active
- Beds:
- 3
- Lot size:
- 0.08 Acres
- Year built:
- 2019
- Baths:
- 3.00
- MLS#:
- 24016285
- Subdivision:
- Poplar Grove
ADDITIONAL INFORMATION
Exclusive Opportunity! Coveted Townhomes in High Demand - Secure Yours Now! Step into unparalleled luxury as you cross the threshold of this exquisite Lowcountry retreat. The formal foyer, adorned with elegant tall wainscoting and soaring 10-foot ceilings, welcomes you with an abundance of natural light, setting the stage for the refined living experience that awaits. Living Area Elegance: The living area is a true masterpiece, featuring a sophisticated coffered ceiling and a gas fireplace with a stunning stone surround, creating a warm and inviting ambiance. The expansive dining area, perfectly positioned off the kitchen, is ideal for hosting grand dinner parties, with space for a large farmhouse table. Enhancing this space are the upgraded wide slider doors that open to a private courtyard, adding a touch of elegance and seamless indoor-outdoor living. Gourmet Kitchen: The kitchen is a culinary haven, designed for the discerning chef. It features a four-stool island, luxurious leathered granite countertops, double ovens, and a natural gas cooktop. The butler's pantry includes custom built-in shelving offering both functionality and sophistication. Main Floor Masterpiece: The main floor primary suite is a sanctuary of comfort and style, featuring dual walk-in closets with newly added custom built-in shelving and a luxurious ensuite bathroom with double vanities and an upgraded tile shower. The well-appointed laundry room includes a sink and cabinetry, and the two-car garage includes epoxy floors, ample shelving, and overhead storage. Upper-Level Luxury: Ascend the grand oak staircase to discover a versatile loft area and two guest bedrooms, each with generously sized closets. A beautifully appointed full bathroom with dual vanities and upgraded tile walls completes the second floor. Both bedrooms open to a charming second-floor porch, where you can enjoy breathtaking marsh views and gentle breezes. Prime Location: Situated in the thriving West Ashley area, Poplar Grove offers a unique blend of luxury and nature. Nestled along the banks of the deep-water Rantowles Creek, the Boathouse Community Center provides residents with a dock, boat launch, and secure boat storage. Enjoy fishing, crabbing, kayaking, and paddleboarding along five miles of pristine waterfront, connecting you to the Stono River, Intracoastal Waterway, and Charleston Harbor. Outdoor Enthusiast's Paradise: Poplar Grove is a haven for nature lovers, with miles of walking and biking trails and meticulously preserved natural surroundings. The award-winning amenity center includes a saltwater pool, state-of-the-art fitness facilities, and a Marsh Observation Deck offering stunning water views. Horse enthusiasts will appreciate the on-site Equestrian Center, complete with miles of historic riding trails. This exceptional townhome offers an unparalleled combination of luxury and convenience in a serene, nature-filled setting. Opportunities like this in Poplar Grove are exceedingly rare. Don't miss your chance to own this stunning property - act now before it's gone!
$1,750,000
4313 Lady Banks Lane Ravenel, SC 29470
- Type:
- Single Family
- Sq.Ft.:
- 4,041
- Status:
- Active
- Beds:
- 5
- Lot size:
- 0.74 Acres
- Year built:
- 2008
- Baths:
- 5.00
- MLS#:
- 24010964
- Subdivision:
- Poplar Grove
ADDITIONAL INFORMATION
Welcome to this exquisite home nestled on a private .74-acre wooded lot within the prestigious gated community of Poplar Grove. Boasting 5 bedrooms and 4.5 baths, this home is a true gem. Upon arrival, you'll be greeted by solid white oak flooring, 10' ceilings, and intricate trim details. The foyer leads to gracious formal dining and office spaces adorned with wainscoting and designer lighting.Step into the living room where a stunning gas fireplace and built-in storage/display shelves create an inviting atmosphere. The heart of the home, the newly updated oversized chef's kitchen, features not one, but two large islands. Equipped with top-of-the-line appliances including a 48'' Bertazoni Gas range and built-in Jennaire Refrigerator, this kitchen is a culinary dream. Enjoy gatherin the open-concept living space, seamlessly flowing onto the screened porch and open-air back porch overlooking the serene backyard. Retreat to the luxurious primary suite with access to the rear porch, offering a tranquil space complete with a trey ceiling and updated ensuite bathroom featuring a large tile shower, separate vanities, and a beautiful freestanding tub. Upstairs, discover three grand guest rooms, two full tiled bathrooms, and an oversized office or bonus room with a wet bar. The finished FROG (Finished Room Over Garage) is a haven for entertainment, boasting a full bathroom with a tile shower. Whether you're into rock climbing, games, or movies, this space has it all. Experience luxury living at its finest in this remarkable home. **Premier Amenities & Community:** Nestled within the gated section of Poplar Grove, this home offers access to a breathtaking array of amenities. Engage in an active outdoor lifestyle with fishing, kayaking, and miles of walking, biking, and equestrian trails. The award-winning amenity center features a saltwater pool, fitness center, and marsh observation deck. **Ideal Location:** Situated conveniently close to Charleston's charm, shopping, dining, and medical facilities, this residence strikes the perfect balance between serenity and urban accessibility. Revel in the peaceful ambiance of a park-like setting while remaining connected to the city's offerings. Don't miss the unique opportunity to own a piece of Charleston's dream living. This extraordinary home awaits your personal touch. Reach out now to arrange a private tour and secure your place in this sought-after gated community.
$2,857,000
117 Silverbell Lane Ravenel, SC 29470
- Type:
- Single Family
- Sq.Ft.:
- 4,114
- Status:
- Active
- Beds:
- 4
- Lot size:
- 1.53 Acres
- Year built:
- 2023
- Baths:
- 5.00
- MLS#:
- 23024212
- Subdivision:
- Poplar Grove
ADDITIONAL INFORMATION
Finishing Framing, move in, in months. Embrace the Charleston dream with this unparalleled, waterfront haven, nestled in the gated community of Poplar Grove. This custom-build, is a 4-bed, 4.5-bath marvel, poised on 1.5 acres of pristine land. Imagine sipping your morning coffee, gazing at the tranquil ballet of Egrets and Blue Herons from your porch, or exploring the serene marshes with a kayak ride from your backyard Dock. Or enjoy sunbathing from your second-floor huge balcony overlooking the untouched marshland and waterways. In the evening enjoy the cool breezes in your large screened porch with kitchen and fireplace to warm the winter evenings. Hurry and you can make interior appointments. The second floor loft offers views that words can't capture, stretching across the saltwater marshes to the Deep Water Rantowles Creek that connects to the Stono River, Intracoastal Waterway and Charleston Harbor. This home was designed for todays discerning buyer with High Ceilings, Large master wing with its own porch, luxurious bath, and enormous dressing closet. The second floor loft also has access to the large. outdoor balcony. The second floor guest suite could also serve as a second owner suite with its walk in closet, dual vanities and walk out balcony onto unprecedented views. The home has a full guest suite already on the first floor and one over the garage. You will enjoy the views from nearly every room including the study, dining room and great room with floor to ceiling windows. Imagine all of this with a 3 car garage on over an acre and a half with privacy and no right side neighbor on on a cul de sac. Enjoy fishing, crabbing, and kayaking off your own private dock in this outdoor paradise. This guild quality builder has 5 star reviews from the happy homeowners who have built with them. Call for a tour of this gated community. This vibrant, Dorchester District II community entices with its outdoor lifestyle; miles of trails beckon for walking, biking, or horseback riding amid nature's untouched beauty. The award-winning amenity center features a saltwater pool, fitness center, marsh observation deck, boat landing, and equestrian center. Enjoy an active social life with monthly events, fishing, and hiking clubs, all while being moments away from shopping, dining, medical facilities, and the airport. Embrace this exceptional lifestyle opportunity; experience the epitome of low country paradise. Note: Images are artist's renderings; actual home may differ. Call for access. Home could have a dual masters.
$2,150,000
105 Peninsula Drive Ravenel, SC 29470
- Type:
- Single Family
- Sq.Ft.:
- 3,252
- Status:
- Active
- Beds:
- 4
- Lot size:
- 0.45 Acres
- Year built:
- 2024
- Baths:
- 4.00
- MLS#:
- 23023728
- Subdivision:
- Poplar Grove
ADDITIONAL INFORMATION
Experience the epitome of modern luxury in this 4-bedroom, 4.5-bathroom masterpiece that defines the concept of your dream home. The provided photos showcase an existing home with the same floorplan. The new home design and selections will be tailored to the client/ designers specifications and may vary from photos shown. Anticipate completion between late 2024 and early 2025.As you approach, the exterior of this residence is a harmonious blend of opulence and function. Notable features include striking black Anderson impact windows, a welcoming white oak front door, a spacious 3-car garage, and a pool bathroom, primed and ready for you to transform your poolside dreams into reality.Step inside, and you'll be welcomed by ceilings that reach new heights, with 10+ feetthroughout and soaring to 12 feet in the living room and the vaulted primary bedroom. The grand foyer, graced with stunning shiplap and reclaimed beam details, sets the tone for the entire home. The heart of this residence is undoubtedly the custom kitchen. It's a culinary haven, boasting inset cabinets, stone countertops with a mesmerizing waterfall edge detail, a Blue Star natural gas range, built-in refrigeration, a custom hood, and a walk-through pantry. Adjacent to the kitchen, the Dining Room and oversized living room beckon, showcasing a modern fireplace and custom built-ins. The first floor also accommodates a well-designed office space, a stylish powder bath with a floating stone vanity, and the generously proportioned primary bedroom. This primary suite is your oasis, featuring a vaulted ceiling adorned with wood and beam details. The primary bathroom is equally impressive with a spacious walk-in tile shower, a beautifully crafted wood double vanity, and a walk-in closet equipped with a custom closet system. On the second level, you'll discover a loft, perfect for a secondary living space. The three spacious guest rooms ensure comfort and privacy. One of these rooms boasts a private ensuite bathroom, while the others share a tasteful bath. Abundant walk-in storage areas upstairs provide ample space for all your belongings. This is your chance to reside in your Charleston dream home, located in the highly sought-after new gated section of Poplar Grove. Poplar Grove is a gated master-planned community that encompasses thousands of acres of low country paradise. Here, you can immerse yourself in outdoor activities like fishing, crabbing, kayaking, and paddleboarding on the Deep Water Rantowles Creek. The community is also renowned for its miles of walking, biking, and equestrian trails, creating a haven for outdoor enthusiasts surrounded by preserved natural beauty. The award-winning amenity center at Poplar Grove includes a saltwater pool, a state-of-the-art fitness center, and a Marsh Observation Deck offering breathtaking views of deep waters. Additional amenities such as a deep-water boat landing, boat storage, and an equestrian center with boarding opportunities make this community truly exceptional. Poplar Grove's active social committee ensures there are monthly social events to connect with your neighbors, along with clubs dedicated to fishing and hiking. It's a true nature lover's paradise that remains conveniently located near all that Charleston has to offer. For your convenience, you'll find major retailers like Costco, Publix, and Whole Foods that can deliver your groceries. The location also provides easy access to beaches, the airport, and downtown Charleston. Embrace the tranquility of a park-like setting while remaining close to shopping, malls, restaurants, medical facilities, beaches, and the airport. This listing offers a unique, one-of-a-kind opportunity to make your Charleston Dream a reality. Please note that this is a gated community; contact us for access and book your personal tour today.
$2,585,000
4385 Ten Shillings Way Ravenel, SC 29470
- Type:
- Single Family
- Sq.Ft.:
- 3,222
- Status:
- Active
- Beds:
- 4
- Lot size:
- 1.19 Acres
- Year built:
- 2018
- Baths:
- 4.00
- MLS#:
- 23022840
- Subdivision:
- Poplar Grove
ADDITIONAL INFORMATION
Discover a lifestyle where your home becomes your personal retreat, presenting a distinguished opportunity to own a remarkable residence set upon 1.19 acres of deep-water frontage in Charleston. Enjoy unusual privacy with no neighbor to the left and situated on a cul-de-sac within a secure, gated community. Designed for fine southern living and effortless entertaining, this home boasts not only porches, a pool, and a hot tub but also a private boat dock, lift, covered pier head, and floater. Immerse yourself and your loved ones in a myriad of year-round outdoor activities - from swimming, hot tub soaking, and fishing to crabbing, jet skiing, and boating, or simply revel in the breathtaking deepwater views and refreshing daily breezes. Double porches, front and back, invite seamless indoor-outdoor living throughout the seasons. Inside, explore a custom-designed gourmet kitchen, adorned with high-end chef appliances, expansive windows framing the serene water vistas, and a generously sized island, effortlessly flowing into the great room and breakfast area. The sizable owner's suite is a sanctuary of tranquility, featuring a walk-out porch to privately savor the magnificent views. A property that so masterfully intertwines every imaginable deepwater luxury is a rarity - this home encapsulates everything including a generator and more. Poplar Grove is a gated master planned community with thousands of Acres of low country paradise with miles of walking/ bike riding/and houseback riding trails which make this neighborhood sought after for the outdoor lifestyle with nature preserved all around. Poplar Grove's award winning amenity center has a Saltwater Pool, Fitness Center, and Marsh Observation Deck overlooking Deep Water expansive views with deep water boat landing, boat storage and equestrian center with boarding opportunities. Poplar Grove has an active social committee with monthly social events, a fishing club, and a hiking club for the outdoor enthusiast, a true nature lover's paradise convenient to all that Charleston has to offer. Costco, Publix and Whole Foods deliver. Easy access to beaches, short distance to the airport or downtown. This location allows you to feel and enjoy the peaceful quiet of a parklike setting while still being convenient to shopping/malls/ restaurants/medical facilities/beaches/ and the airport etc. Call for your tour to see a truly ONE OF A KIND OFFERING and opportunity to own and live the Charleston Dream!!! Gated community, call for access.
$2,599,000
130 Peninsula Drive Ravenel, SC 29470
- Type:
- Single Family
- Sq.Ft.:
- 4,268
- Status:
- Active
- Beds:
- 5
- Lot size:
- 0.84 Acres
- Baths:
- 6.00
- MLS#:
- 23016031
- Subdivision:
- Poplar Grove
ADDITIONAL INFORMATION
Exceptional Opportunity - Experience the epitome of modern luxury with this unique dual master home featuring a guest carriage house. This stunning residence exudes elegance with its brass and black finishes, complemented by white oak hardwood flooring throughout. The kitchen is a culinary masterpiece, boasting a 48'' Bluestar professional gas range and Subzero refrigeration, along with top-of-the-line two-tone black and brass plumbing. The striking quartz countertops and backsplash, adorned by a waterfall island, create an impressive focal point. Revel in the artistry of wood and iron custom cabinetry and a captivating plaster hood.This 5-bedroom, 5-bath estate presents a well-thought-out floorplan, with the convenience of the master bedroom and guest suite on the main floorThe open concept living area seamlessly flows into a massive screened-in porch featuring an inviting outdoor fireplace. Upstairs, discover a second living room with a beverage bar, alongside two guest rooms with dual vanity en suites. The private master guest suite, accessible through a dedicated staircase, offers a sophisticated living/dining area, a well-appointed kitchenette, a comfortable bedroom, and a beautiful bathroom. In addition, the home is equipped with Anderson impact and energy star windows finished in black, enhancing its contemporary appeal. The modern brass and black lighting fixtures from Visual Comfort add a touch of elegance to every room. Don't miss this rare opportunity to own a home that perfectly combines exquisite design and practicality, catering to your every desire for a luxurious lifestyle. Introducing the highly coveted new phase of lots in the Peninsula at Poplar Grove - an unrivaled opportunity to immerse yourself in the serenity of salt water marshes and breathtaking vistas of the Deep Water Rantowles Creek, connecting to the Stono River and the Intracoastal Waterway. These generously sized lots are a rare find, offering a once-in-a-lifetime chance to build your dream home in this remarkable location. Located within the esteemed Dorchester District II school district, this gated master planned community spans thousands of acres of picturesque low country paradise. Nature enthusiasts will delight in the preserved surroundings and extensive trails, perfect for embracing the outdoor lifestyle. Poplar Grove's award-winning amenity center sets the standard for upscale living, boasting a Saltwater Pool, Fitness Center, and Marsh Observation Deck with expansive views over Deep Water. The community provides added convenience with a deep water boat landing, boat storage, and an equestrian center offering boarding opportunities. Join the vibrant community with an active social committee organizing monthly events, a fishing club, and a hiking club, catering to every outdoor enthusiast's desires. Poplar Grove truly epitomizes a nature lover's paradise while being just moments away from Charleston's bustling attractions. Enjoy the convenience of grocery delivery from Costco, Publix, and Whole Foods. This exceptional location offers easy access to stunning beaches, a short distance to the airport, and downtown Charleston. Revel in the tranquility of a park-like setting while still being in close proximity to shopping centers, malls, restaurants, medical facilities, and the airport. Don't miss your chance to witness and own this extraordinary, one-of-a-kind offering that grants you the privilege to live the Charleston Dream. Embrace the exclusive lifestyle of a gated community - call now for access. Please note that images are artistic renderings, and the actual home may differ from the images and floorplan, allowing you the freedom to customize your dream home.

Information being provided is for consumers' personal, non-commercial use and may not be used for any purpose other than to identify prospective properties consumers may be interested in purchasing. Copyright 2024 Charleston Trident Multiple Listing Service, Inc. All rights reserved.
Ravenel Real Estate
The median home value in Ravenel, SC is $468,200. This is lower than the county median home value of $511,600. The national median home value is $338,100. The average price of homes sold in Ravenel, SC is $468,200. Approximately 65.06% of Ravenel homes are owned, compared to 23.12% rented, while 11.82% are vacant. Ravenel real estate listings include condos, townhomes, and single family homes for sale. Commercial properties are also available. If you see a property you’re interested in, contact a Ravenel real estate agent to arrange a tour today!
Ravenel, South Carolina 29470 has a population of 2,543. Ravenel 29470 is less family-centric than the surrounding county with 19.72% of the households containing married families with children. The county average for households married with children is 28.39%.
The median household income in Ravenel, South Carolina 29470 is $66,563. The median household income for the surrounding county is $70,807 compared to the national median of $69,021. The median age of people living in Ravenel 29470 is 42.1 years.
Ravenel Weather
The average high temperature in July is 90.3 degrees, with an average low temperature in January of 39.6 degrees. The average rainfall is approximately 48.5 inches per year, with 0.7 inches of snow per year.
