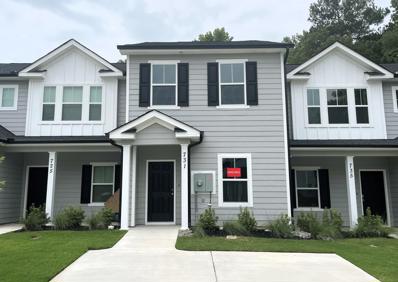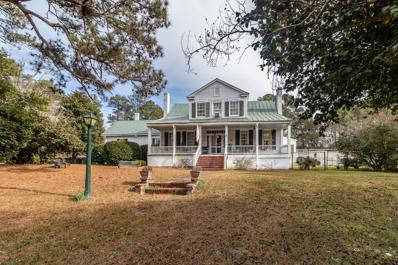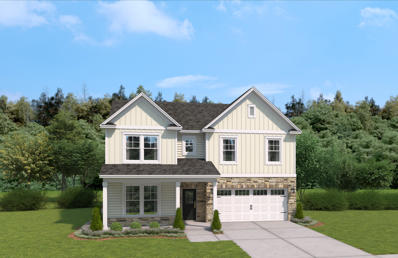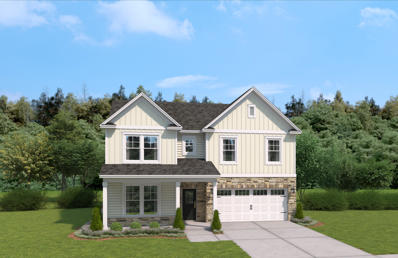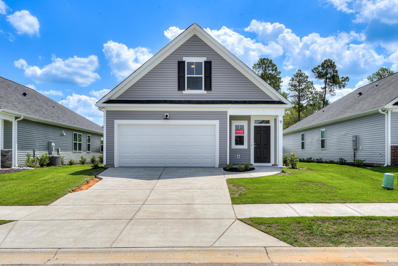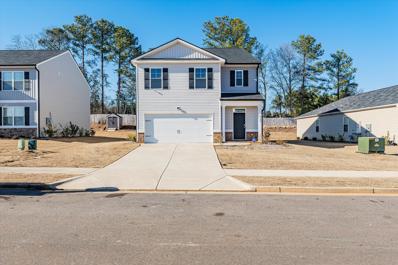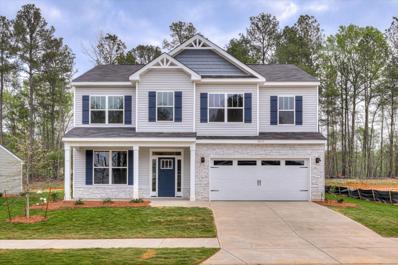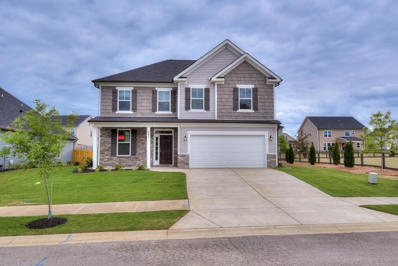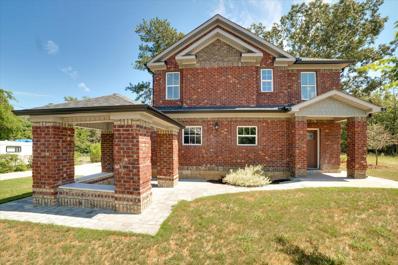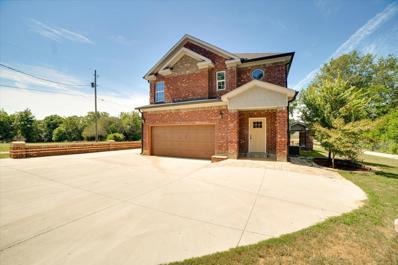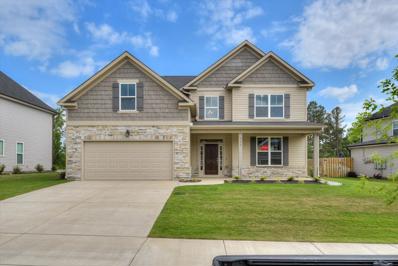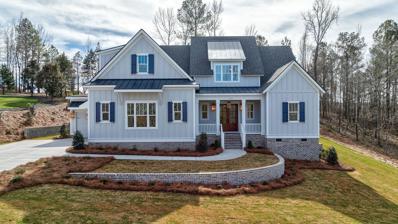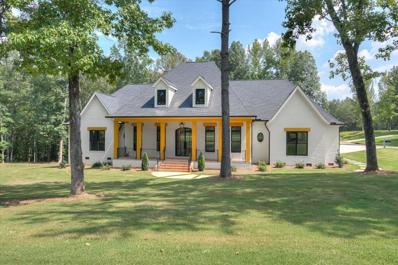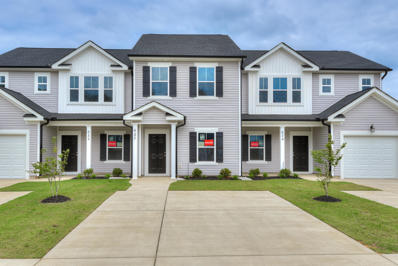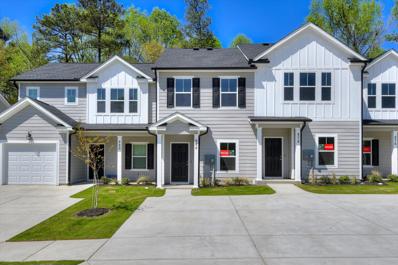North Augusta SC Homes for Sale
- Type:
- Townhouse
- Sq.Ft.:
- 1,162
- Status:
- Active
- Beds:
- 2
- Lot size:
- 0.06 Acres
- Year built:
- 2024
- Baths:
- 3.00
- MLS#:
- 526571
ADDITIONAL INFORMATION
The Athens II 2 Bedroom Townhome plan features open living on the first floor with the kitchen flowing into the dining room and living room and flows right out to a private lanai. The second floor features the primary suite and a second bedroom, both with their own bathrooms and walk in closets. The Athens II 2 Bedroom Townhome is a perfect mix of comfort, convenience, and luxury with very low maintenance. Every home is built assuring homebuyers a better built, more energy efficient, healthier home. The Forrest Bluff community offers easy access to North Augusta, Downtown Augusta, Aiken, and Fort Gordon!
- Type:
- Single Family
- Sq.Ft.:
- 3,492
- Status:
- Active
- Beds:
- 4
- Lot size:
- 13 Acres
- Year built:
- 1843
- Baths:
- 4.00
- MLS#:
- 526407
ADDITIONAL INFORMATION
You will take a step back in time when you view this Historic Plantation home, The Rose Cottage, built in 1843, nestled on 13 acres with a spring fed stocked pond and a peaceful creek that flows through the back of the land. This gorgeous home features 4 bedrooms with the owner's suite down, 3 and ½ bathrooms with 2 additional outdoor half baths. Original heart-of-pine wood floors, breathtaking floor to ceiling windows and custom wood work are a must to see! 12 ft. ceilings with solid wood doors opening into a formal living and dining area. Fireplaces in the kitchen, formal living room, dining room, den and owner suite make this home even more inviting. This oversized kitchen features tile countertops, gas range, built in microwave, large pantry, custom corner built-in shelves, wood burning stove and a brick fireplace with beautiful wood mantle. Plenty of storage, closets and a walk-up floored attic with lots of space. Stunning front and back porches with ample room for entertaining and beautiful wooden swings. The backyard includes a detached double carport, greenhouse and a swimming pool.
- Type:
- Single Family
- Sq.Ft.:
- 3,175
- Status:
- Active
- Beds:
- 4
- Lot size:
- 0.21 Acres
- Year built:
- 2024
- Baths:
- 4.00
- MLS#:
- 210622
- Subdivision:
- Tavern Hill
ADDITIONAL INFORMATION
Don't miss your chance to purchase new home construction in the highly sought after, Tavern Hill community. Tavern Hill is where you can enjoy a taste of peaceful living with easy access to North Augusta's wonderful dining, shopping & entertainment options! Located 15 minutes from Downtown! This beautiful Rembert plan offers tons of space everywhere you turn. You'll find a flex room near the front entryway that makes for a perfect formal dining setting. The all-encompassing kitchen is every chef's dream, finished with a large island, stainless steel appliances, tile backsplash and more. You will love prepping meals in your design-inspired kitchen! Overlook the expansive family room that you are sure to enjoy countless nights entertaining or just relaxing. Retreat to your primary suite on the main level, complete with large private bathroom and deep walk-in closet. Up the stairs, you will find three additional large bedrooms, full bathrooms, storage space and a stunning loft that is perfect for any man cave, playroom, or fitness area! Get away — or get to the center of it all with this amazing home! Homes are selling fast, don't miss out on a wonderful opportunity. All photos are stock photos for illustration purposes. Call the Neighborhood Sales Manager for details on design selections and construction status. Schedule a tour today!
- Type:
- Single Family
- Sq.Ft.:
- 3,175
- Status:
- Active
- Beds:
- 5
- Lot size:
- 0.28 Acres
- Year built:
- 2024
- Baths:
- 4.00
- MLS#:
- 210620
- Subdivision:
- Tavern Hill
ADDITIONAL INFORMATION
Don't miss your chance to purchase new home construction in the highly sought after, Tavern Hill community. Tavern Hill is where you can enjoy a taste of peaceful living with easy access to North Augusta's wonderful dining, shopping & entertainment options! Located 15 minutes from Downtown! This beautiful Rembert plan offers tons of space everywhere you turn. You'll find a flex room near the front entryway that makes for a perfect formal dining setting. The all-encompassing kitchen is every chef's dream, finished with a large island, stainless steel appliances, tile backsplash and more. You will love prepping meals in your design-inspired kitchen! Overlook the expansive family room that you are sure to enjoy countless nights entertaining or just relaxing. Retreat to your primary suite on the main level, complete with large private bathroom and deep walk-in closet. Up the stairs, you will find three additional large bedrooms, two full bathrooms, storage space and a stunning loft that is perfect for any man cave, playroom, or fitness area! Get away — or get to the center of it all with this amazing home! Homes are selling fast, don't miss out on a wonderful opportunity. All photos are stock photos for illustration purposes. Call the Neighborhood Sales Manager for details on design selections and construction status. Schedule a tour today!
- Type:
- Single Family
- Sq.Ft.:
- 1,800
- Status:
- Active
- Beds:
- 3
- Lot size:
- 0.14 Acres
- Year built:
- 2024
- Baths:
- 3.00
- MLS#:
- 525350
ADDITIONAL INFORMATION
The 1800 floor plan is a popular floorplan and can accommodate any homeowner. The main level of this home is tailored for the owner. On the main floor you will find a 2-story foyer, open floor plan to include the kitchen, cafe and living room. The master bedroom is also on the main floor with private master bath. Upstairs you will find 2 additional bedrooms with a bathroom. There is also a loft that allows for additional entertaining. This floor plan also allows for great walk-in attic storage. Community amenities include community pool pavilion, activity park, pet park, playground, sidewalks, streetlights, green spaces, fishing pond and two landscaped entrances.
- Type:
- Single Family
- Sq.Ft.:
- 2,361
- Status:
- Active
- Beds:
- 5
- Lot size:
- 0.19 Acres
- Year built:
- 2022
- Baths:
- 3.00
- MLS#:
- 525136
ADDITIONAL INFORMATION
Welcome to Rushing Waters! This 5 bedroom 3 bathroom home offers an incredible location, plus affordable SC taxes! This home was recently constructed in 2022 and boast industry leading smart home technology! This home offers a open layout with plenty of spacious bedrooms and entertainment space. The kitchen has beautiful granite countertops and a large kitchen island. Located in the North Augusta High School district in Rushing Waters community just minutes from the city center of North Augusta with easy access to I-20.
- Type:
- Single Family
- Sq.Ft.:
- 2,568
- Status:
- Active
- Beds:
- 5
- Lot size:
- 0.18 Acres
- Year built:
- 2024
- Baths:
- 3.00
- MLS#:
- 524796
ADDITIONAL INFORMATION
Move in Ready! The Westfield plan built by PlanDwell Homes is a beautiful 2 story home that boasts 5 bedrooms and 3 full bathrooms. All bedrooms are up except one on the main level which would be great for a guest bedroom. Kitchen & Great Room offer a great open concept. Hardwood floors in kitchen, foyers, great room, and dining room. Kitchen offers granite countertops, custom backsplash, and stainless steel appliances. Master suite offers large walk in closet and a master bathroom that has his and her sinks, a soaking tub and separate walk in tiled shower. Sit & relax in the backyard under the lovely covered back porch. Neighborhood offers street lights, side walks and conveniently located to I-20 Neighborhood offers street lights, side walks, playground,and conveniently located to I-20 Model home Open 1 - 5 pm Sun - Sat.
Open House:
Saturday, 11/16 1:00-4:00PM
- Type:
- Single Family
- Sq.Ft.:
- 2,555
- Status:
- Active
- Beds:
- 5
- Lot size:
- 0.24 Acres
- Year built:
- 2024
- Baths:
- 3.00
- MLS#:
- 523459
ADDITIONAL INFORMATION
The much anticipated PHASE 3 of Gregory Landing is underway and calling you home! Gregory Landing features sidewalks and lighted streets as well as convenient access to I-20, the Savannah River, state and municipal parks and more. Builder is offering 15,000 DOLLARS to use towards closing cots, customizations, or to buy down your rate on THIS 5 bed, 3 bath Williamsburg, a home which is perfect for those in search of beauty and space. The owner's suite is luxurious and allows for any size furniture without compromising your style. Enjoy the convenience of his and hers closets and a beautiful owner's bath with double sink granite vanities, elegant garden tub, and walk-in shower. Adding to the excitement of this very well designed home is the conveniently located upstairs laundry. While in the kitchen you can stay fully stocked year-round with the amazing sized walk-in pantry. Keep the guests engaged while sitting at the breakfast bar, or while gathering in the very spacious family room, eat-in kitchen area or formal dining room. This home is complete and move-in ready. Photos are of actual home.
Open House:
Saturday, 11/16 1:00-4:00PM
- Type:
- Single Family
- Sq.Ft.:
- 2,294
- Status:
- Active
- Beds:
- 4
- Lot size:
- 0.2 Acres
- Year built:
- 2024
- Baths:
- 3.00
- MLS#:
- 523455
ADDITIONAL INFORMATION
The much anticipated PHASE 3 of Gregory Landing is underway and calling you home! Gregory Landing features sidewalks and lighted streets as well as convenient access to I-20, the Savannah River, state and municipal parks and more. Now with 15,000 DOLLARS in builder offerings you can own this 4 bed, 2.5 bath Mansfield, featuring granite countertops in the kitchen and both full baths, tile backsplash and stainless appliances in the kitchen, and a spacious family room downstairs. Owner's bath has garden tub and tile surround, a 4 foot walk-in shower with glass door, and double sinks. Walk-in closets in the owner's suite, as well as two other bedrooms. Luxury wood look vinyl plank flooring in main living areas and Shaw frieze carpet with 6 lb padding in the bedrooms. Landscaped yard with RainBird sprinkler system and radiant barrier roofing for energy efficiency. Also included is a large laundry room, two car garage, and stone accents per plan. The Mansfield is sure to impress-come see for yourself! This home is complete and MOVE-IN READY! Photos are of actual home. Builder offerings can still be used towards some customizations, closing costs, or to buy down your rate. Don't miss out on this beautiful home.
- Type:
- Single Family
- Sq.Ft.:
- 2,464
- Status:
- Active
- Beds:
- 4
- Lot size:
- 0.19 Acres
- Year built:
- 2023
- Baths:
- 3.00
- MLS#:
- 523023
ADDITIONAL INFORMATION
The Fairport II plan by Ivey Homes features an extremely open floor plan running from the kitchen to the family room and a powder room just off the kitchen. The kitchen has an island and a great amount of counterspace. A large flex/dining room rounds out the first floor. Upstairs, you'll find an exceptionally large master bedroom, along with three other spacious bedrooms and another bathroom providing a peaceful retreat. A great plan for the family that loves to socialize. Community amenities include community pool pavilion, activity park, pet park, playground, sidewalks, streetlights, green spaces, fishing pond and two landscaped entrances.
- Type:
- Single Family
- Sq.Ft.:
- 2,291
- Status:
- Active
- Beds:
- 4
- Lot size:
- 0.58 Acres
- Year built:
- 2018
- Baths:
- 3.00
- MLS#:
- 521528
ADDITIONAL INFORMATION
This home is waiting for you! Welcome home to this all NEW construction brick custom built home in newest section. Perfect quiet neighborhood. 4 bed rooms, 2 bath and 1 half bath. Upon entering the grand 2 story entrance it leads to formal living room and luxury kitchen. It features luxury tiles at the main floors throughout the main areas of the home. The main level cover with heavy crown mouldings wood throughout for walls and ceiling. A beautiful kitchen with island, granite countertops and luxury backflash. A new burner, new range, new stove, new dishwasher, new refrigerator, new microwave oven. This home comes with new washer and new dryer. Spacious bedrooms and gorgeous bathrooms. The owner suites with soaking tub and oversized shower. Covered back porch overlooking beautiful yard. Perfect for hosting! This home has everything! NO HOA. This home will not last long, schedule your showing today! If measurements and schools are important, buyer to verify
- Type:
- Single Family
- Sq.Ft.:
- 2,291
- Status:
- Active
- Beds:
- 4
- Lot size:
- 0.43 Acres
- Year built:
- 2018
- Baths:
- 3.00
- MLS#:
- 521527
ADDITIONAL INFORMATION
This home is waiting for you! Welcome home to this all NEW construction brick custom built home in newest section. Perfect quiet neighborhood. 4 bed rooms, 2 bath and 1 half bath. Upon entering the grand 2 story entrance it leads to formal living room and luxury kitchen. It features luxury tiles at the main floors throughout the main areas of the home. The main level cover with heavy crown mouldings wood throughout for walls and ceiling. A beautiful kitchen with island, granite countertops and luxury backflash. A new burner, new range, new stove, new dishwasher, new refrigerator, new microwave oven. This home comes with new washer and new dryer. Spacious bedrooms and gorgeous bathrooms. The owner suites with soaking tub and oversized shower. Covered back porch overlooking beautiful yard. Perfect for hosting! This home has everything! NO HOA. This home will not last long, schedule your showing today! If measurements and schools are important, buyer to verify
- Type:
- Single Family
- Sq.Ft.:
- 3,167
- Status:
- Active
- Beds:
- 5
- Lot size:
- 0.27 Acres
- Year built:
- 2023
- Baths:
- 4.00
- MLS#:
- 521497
ADDITIONAL INFORMATION
The Winter Park plan features everything a large family needs for exceptional living. The spacious, open kitchen features an oversized island perfect for entertaining, stainless steel Whirlpool appliances (double oven) and walk in pantry. The main floor is complemented by a Breakfast Room, Family Room, Flex Room and a guest bedroom with full bath. Upstairs, the expansive master suite includes a spacious Master Bathroom with a dual-vanity, separate garden tub, tile shower and a large walk-in closet. Three additional bedrooms and two more full bathrooms complete the second story. All bathroom selections include beautiful granite countertops, ceramic tile flooring, and framed mirrors. Every home is built to include a Home Energy Rating Score (HERS) and Average Annual Energy Savings Guaranteed by third party testing. Energy Efficient, Better Built, Healthier Home. Community amenities include community pool pavilion, activity park, pet park, playground, sidewalks, streetlights, green spaces, fishing pond and two landscaped entrances.
- Type:
- Single Family
- Sq.Ft.:
- 2,228
- Status:
- Active
- Beds:
- 5
- Lot size:
- 0.24 Acres
- Year built:
- 2024
- Baths:
- 3.00
- MLS#:
- 521479
ADDITIONAL INFORMATION
Lovely Jaymes A floorplan affords you all the creature comforts of home! Open-concept 1st floor welcomes you with a spacious foyer, modern kitchen w/gleaming white cabinetry and gas range, eat-in kitchen flooded with rays of natural sunlight, well-designed family room beckons family & guests, and highly sought after 1st Floor guest bedroom/office with adjacent full bath. Four good-sized bedrooms and laundry complete the 2nd floor. Entertaining is a breeze with your attractive covered patio (trimmed with brick), and 2nd patio for all your grilling/smoker needs! Fully landscaped yard with irrigation system. Tavern Hill is a tranquil community nestled in North Augusta. It features beautiful sunsets and forthcoming pool/cabana and pocket parks. 1-2-10 Year Builder Warranty included. Stock Photos and finishes may differ. MOVE-IN-READY IN MARCH Homesite 008
Open House:
Sunday, 11/17 2:00-5:00PM
- Type:
- Single Family
- Sq.Ft.:
- 3,283
- Status:
- Active
- Beds:
- 4
- Lot size:
- 0.59 Acres
- Year built:
- 2023
- Baths:
- 5.00
- MLS#:
- 521392
ADDITIONAL INFORMATION
Remarkable home in the sought after Mount Vintage golf community built by B.E.C. Custom Homes, a Southern Living Builder. This beautiful home possesses meticulous attention to detail and offers only the finest of materials including new heart pine flooring throughout, 8' interior doors, quartz countertops, as well as custom built solid wood cabinetry. The gourmet eat-in kitchen is equipped with Kitchen Aid appliances to include a gas range & wall oven/microwave combo and spacious pantry. The spacious Great Room includes a gas fireplace with warm wooden accents. You can also entertain your guests on the screened-in rear porch for year-round enjoyment. The primary ensuite is located on the main level and includes a fabulous walk-in closet, cast iron free standing tub, dual vanities, a large shower, Delta faucets, and Kohler highline comfort height toilets. All three spacious bedrooms upstairs include their own private bath for your guests, as well as a second laundry room offering additional convenience. The oversized 3-car garage includes a lift master garage door opener with Wi-Fi capability and epoxy flooring. The home is equipped with a security system, surround sound in the Great Room, speakers with volume control on the rear porch, Cat 6 in all rooms and copper lanterns to greet your guests upon entry! Neighborhood amenities include: Town Center, The Grille, a 27-hole championship golf course, Junior Olympic size pool, Bocce Ball courts, Har-Tru clay tennis courts, gardening plots, a gym and a lending library and is convenient to shopping, restaurants, and hospitals. Please call and scheduled your personal tour today.
- Type:
- Single Family
- Sq.Ft.:
- 4,200
- Status:
- Active
- Beds:
- 5
- Lot size:
- 1.05 Acres
- Year built:
- 2023
- Baths:
- 5.00
- MLS#:
- 518610
ADDITIONAL INFORMATION
Beautifully Designed New Construction Brick Home with undeniable curb appeal and 6300 total sq footage located within a 27 hole golf course community! When viewing the home from the front, you immediately notice the 600 lb+ solid wood cypress posts adorning the porch. Upon entering the home through Custom 9 ft iron doors, you are greeted by the 10 inch wide raw solid white oak flooring. There is a large foyer an office and formal dining room. The large family room has double doors leading out to a 650 sq ft rear porch that contains a half bath, a gas starter wood burning fireplace, it also includes a full compliment kitchen with gas grill, ice maker, sink, double drawer refrigerator, double side burner, griddle, and seating island with storage. The interior kitchen is beautifully designed with custom hand made real wood cabinets with a 48'' gas range, built-in refrigerator, dishwasher; a large kitchen island with seating, microwave drawer, and prep sink; there is also a wine bar with fridge and built-in ice maker. Off the entryway from the garage there is a mudroom with bench seating and a laundry room with a sink and doggy shower. This home boast 5 BR 4.5 bath with the 5th BR option to function as media/play room. This home has 12 foot high ceilings throughout the main living area with 13 foot ceilings in the formal dining area with custom cabinetry throughout the home. The interior walls of this home are 95% insulated with R-15 and R-19 insulation for sound deadening and better temperature control. All interior doors are heavy solid core. The master BR has his and her closets with a luxurious ensuite with a large 7 ft wide custom tiled shower. Her closet includes an island drawer and has direct access to the laundry room. 5th BR/Bonus room is located upstairs and includes its own bathroom.
- Type:
- Townhouse
- Sq.Ft.:
- 1,162
- Status:
- Active
- Beds:
- 2
- Lot size:
- 0.06 Acres
- Year built:
- 2023
- Baths:
- 3.00
- MLS#:
- 517405
ADDITIONAL INFORMATION
The Athens II 2 Bedroom Townhome features open living on the first floor with the kitchen flowing into the dining room and living room and flows right out to a private lanai. The second floor features the master suite and a second bedroom, both with their own bathrooms and walk in closets. The Athens II 2 Bedroom Townhome is a perfect mix of comfort, convenience, and luxury with very low maintenance. The Windsor community offers easy access to North Augusta, Downtown Augusta, Aiken, and Fort Gordon! Community amenities include community pool pavilion, activity park, pet park, playground, sidewalks, streetlights, green spaces, fishing pond and two landscaped entrances.
- Type:
- Townhouse
- Sq.Ft.:
- 1,162
- Status:
- Active
- Beds:
- 2
- Lot size:
- 0.06 Acres
- Year built:
- 2023
- Baths:
- 3.00
- MLS#:
- 517016
ADDITIONAL INFORMATION
The Athens II 3 Bedroom Townhome plan features open living on the first floor with the kitchen flowing into the dining room and living room and flows right out to a private lanai. The second floor features the primary suite and a second bedroom, both with their own bathrooms and walk in closets. The Athens II 3 Bedroom Townhome is a perfect mix of comfort, convenience, and luxury with very low maintenance. Every home is built assuring homebuyers a better built, more energy efficient, healthier home. The Forrest Bluff community offers easy access to North Augusta, Downtown Augusta, Aiken, and Fort Gordon!
- Type:
- Townhouse
- Sq.Ft.:
- 1,162
- Status:
- Active
- Beds:
- 2
- Lot size:
- 0.06 Acres
- Year built:
- 2023
- Baths:
- 3.00
- MLS#:
- 517014
ADDITIONAL INFORMATION
The Athens II 3 Bedroom Townhome plan features open living on the first floor with the kitchen flowing into the dining room and living room and flows right out to a private lanai. The second floor features the primary suite and a second bedroom, both with their own bathrooms and walk in closets. The Athens II 3 Bedroom Townhome is a perfect mix of comfort, convenience, and luxury with very low maintenance. Every home is built assuring homebuyers a better built, more energy efficient, healthier home. The Forrest Bluff community offers easy access to North Augusta, Downtown Augusta, Aiken, and Fort Gordon!
- Type:
- Single Family
- Sq.Ft.:
- 3,576
- Status:
- Active
- Beds:
- 5
- Lot size:
- 0.55 Acres
- Year built:
- 2023
- Baths:
- 5.00
- MLS#:
- 513163
ADDITIONAL INFORMATION
Beautiful Home in a Savannah Riverfront Community Welcome to your stunning new home! This property boasts elegant features and a unique design, including the community dock. beautiful hard pine floorings. The owner's suite and a second bedroom are located on the main floor, along with a stunning kitchen -dining great room and office -featuring 10-foot ceiling. cabinets with glass up to ceiling Dual oven microwave, dishwasher 6 burner gas top stove pantry. Upstairs, you'll find three bedrooms and three baths, with river views. The amazing screened back porch includes a fireplace, along with an additional outdoor grilling area. Plenty space for pool and extra garage building if you wish. Do not miss this beautiful home just has too much to describe!

The data relating to real estate for sale on this web site comes in part from the Broker Reciprocity Program of G.A.A.R. - MLS . Real estate listings held by brokerage firms other than Xome are marked with the Broker Reciprocity logo and detailed information about them includes the name of the listing brokers. Copyright 2024 Greater Augusta Association of Realtors MLS. All rights reserved.

The data relating to real estate for sale on this web-site comes in part from the Internet Data Exchange Program of the Aiken Board of Realtors. The Aiken Board of Realtors deems information reliable but not guaranteed. Copyright 2024 Aiken Board of REALTORS. All rights reserved.
North Augusta Real Estate
The median home value in North Augusta, SC is $299,900. This is higher than the county median home value of $180,800. The national median home value is $338,100. The average price of homes sold in North Augusta, SC is $299,900. Approximately 61.44% of North Augusta homes are owned, compared to 26.72% rented, while 11.84% are vacant. North Augusta real estate listings include condos, townhomes, and single family homes for sale. Commercial properties are also available. If you see a property you’re interested in, contact a North Augusta real estate agent to arrange a tour today!
North Augusta, South Carolina has a population of 24,013. North Augusta is more family-centric than the surrounding county with 29.65% of the households containing married families with children. The county average for households married with children is 25.73%.
The median household income in North Augusta, South Carolina is $72,202. The median household income for the surrounding county is $57,572 compared to the national median of $69,021. The median age of people living in North Augusta is 41.7 years.
North Augusta Weather
The average high temperature in July is 92.5 degrees, with an average low temperature in January of 35.2 degrees. The average rainfall is approximately 47.5 inches per year, with 0.6 inches of snow per year.
