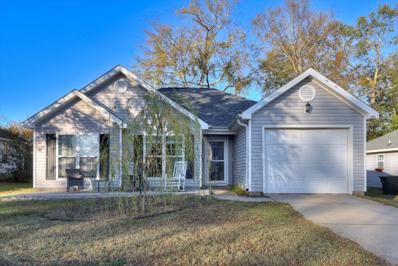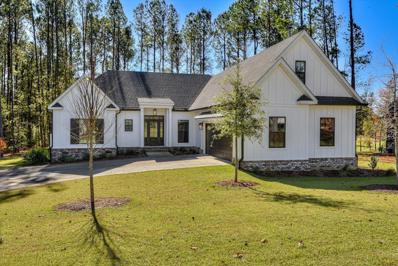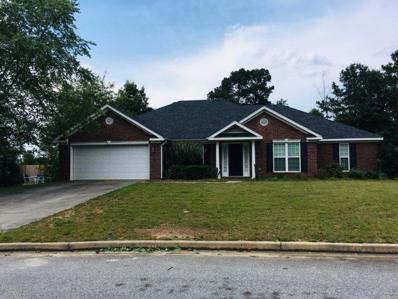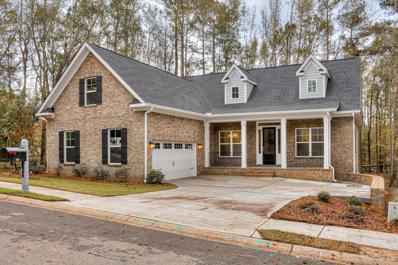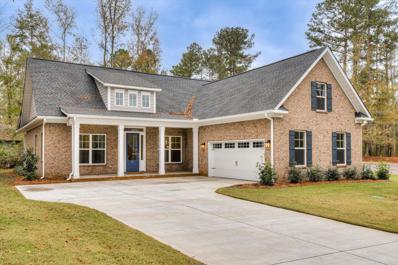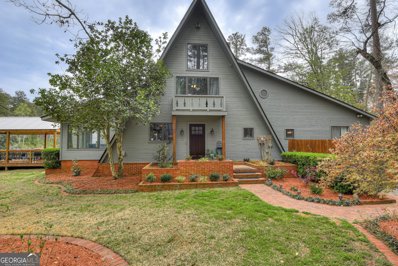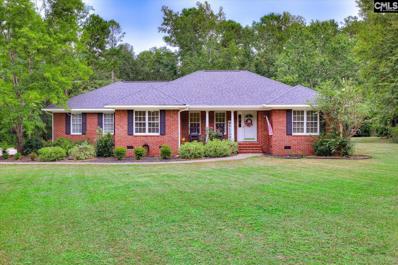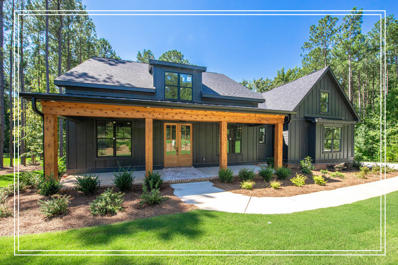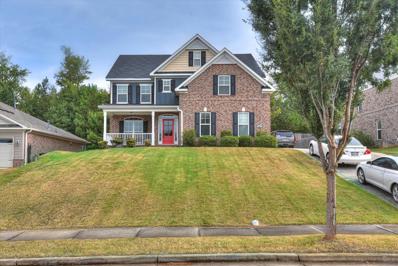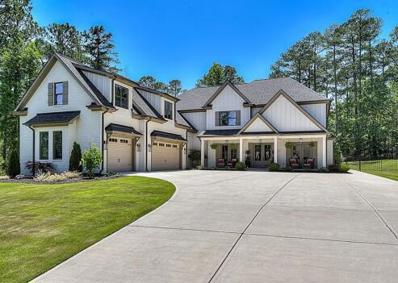North Augusta SC Homes for Sale
- Type:
- Single Family
- Sq.Ft.:
- 2,592
- Status:
- Active
- Beds:
- 4
- Lot size:
- 0.55 Acres
- Year built:
- 2022
- Baths:
- 3.00
- MLS#:
- 535908
ADDITIONAL INFORMATION
Welcome to 503 Schoolhouse Lane! This 2-year-old, all-brick home in Mt. Vintage offers 4 bedrooms, 2 & 1/2 baths, and 2,592 sq. ft. of luxurious living space. The Great Room has a 10' coffered ceiling and a cozy gas fireplace. The spacious kitchen includes a large island, granite countertops, stainless steel appliances, and a Butler's Pantry leading to the Dining Room. The Main Suite boasts a vaulted ceiling, a sitting area, a large walk-in closet, and a spa-like bath. Two additional bedrooms, thoughtfully designed with generous closet space and abundant natural light, share a large hall bath, offering comfort and convenience. Upstairs, you'll find a spacious fourth bedroom with its own private bath—perfect for a private retreat or versatile flex space. Additional highlights include durable LVP flooring, custom window shades, upgraded lighting, a tankless water heater, and an acrylic-coated patio and garage floor. Situated on a beautifully landscaped 0.55-acre lot, this well-maintained home overlooks Mt. Vintage's scenic golf course. It is located within the award-winning Mount Vintage Plantation. This community offers exceptional amenities, including a golf club, tennis courts, a swimming pool, a fitness center, meeting rooms, and much more! This home is a must-see and won't last long—schedule your private showing today!
- Type:
- Single Family
- Sq.Ft.:
- 1,345
- Status:
- Active
- Beds:
- 3
- Lot size:
- 0.18 Acres
- Year built:
- 2006
- Baths:
- 2.00
- MLS#:
- 535899
ADDITIONAL INFORMATION
Welcome home to this three bedroom, two full bath home in Arbor Place subdivision! This cute & cozy home has an open floor plan with a large living room with vaulted ceilings that opens up to the kitchen and dining area. The kitchen boasts of stainless steel appliances, an island, pantry and ample storage space. The owner's suite has an en suite bath and walk in closet. The other two bedrooms are quite spacious, Don't miss this opportunity to be near city parks, the greenway, and walking trails. This home is convenient to shopping and restaurants from Aiken to Augusta.
- Type:
- Single Family
- Sq.Ft.:
- 2,430
- Status:
- Active
- Beds:
- 4
- Lot size:
- 0.62 Acres
- Year built:
- 2022
- Baths:
- 4.00
- MLS#:
- 535895
ADDITIONAL INFORMATION
Welcome to 152 Captain Johnson's Drive located in the highly desirable Mt. Vintage residential and golf community. This custom built 2 year old home is nestled on a private wooded golf course lot. Upon arrival, you'll be greeted by the beautifully landscaped yard and welcoming entrance. Once inside, this home has plenty of natural light, gleaming site finished hardwood floors and a spacious open living area to host all of your family and friends. The open floor plan has a large eat-in kitchen with granite countertops, gas range, stainless steel appliances and a large island with pendant lights overlooking the family room. The large family room has a cozy fireplace, custom built bookcases, trey ceiling with recessed lights and doors leading out to the covered back patio. The impressive primary bedroom has trey ceilings, recessed lights, hardwood floors, and french doors leading out to the covered patio. The primary bath has two walk-in closets, a large freestanding soaking tub, and two vanities.. Two additional secondary bedrooms are located on the main level as well. On the second floor, is a 4th oversized bedroom with a private bath that can be used as a private bedroom or flex space. Mount Vintage has numerous amenities including a golf club, tennis, pool, fitness center, meeting and activity rooms and so much more. Don't miss the opportunity to make this wonderful property your new home. Call me to schedule your private showing today!
Open House:
Sunday, 12/22 1:00-3:30PM
- Type:
- Single Family
- Sq.Ft.:
- 1,662
- Status:
- Active
- Beds:
- 3
- Lot size:
- 0.24 Acres
- Year built:
- 2024
- Baths:
- 2.00
- MLS#:
- 535894
ADDITIONAL INFORMATION
Step into a world of refined comfort and contemporary charm at 6135 Mottled Duck, N Augusta SC. This exquisite 3-bedroom, 2-bathroom home spans 1662 sq. ft. of thoughtfully designed living space, offering the perfect canvas for your aspirations. As you enter, you're greeted by the warmth of gleaming hardwood floors that flow throughout, creating a seamless and inviting atmosphere. The spacious living area, bathed in natural light from large windows, beckons you to relax and entertain in style. The heart of this home is the stunning kitchen, where form meets function in perfect harmony. Crisp white cabinetry with under cabinet lighting contrasts beautifully with sleek black hardware, while tasteful quartz countertops and a tile backsplash adds a touch of elegance. The kitchen island, complete with comfortable seating, invites casual dining and conversation. State-of-the-art appliances and ample counter space make this a chef's dream come true. Retreat to the primary bedroom, a sanctuary where comfort reigns supreme. The walk-in closet provides abundant storage, while en-suite bathroom offers a spa-like experience with modern fixtures and soothing color palettes. Throughout the home, you'll find thoughtful details that elevate everyday living. Crown molding adds a touch of sophistication, while strategically placed lighting creates the perfect ambiance. The laundry room, conveniently located, makes household chores a breeze. This single-story layout offers easy accessibility and flow, perfect for both relaxation and entertainment. Whether you're hosting dinner parties or enjoying quiet evenings at home, this versatile space adapts to your lifestyle. This better than new home comes equipped with many upgrades such as, garage is insulated, screened-in patio, upgraded lights in the kitchen area, gutters, beautiful back yard with privacy fence and the 10x16 shed conveys with the sale. Located in the desirable Gregory Landing, this home puts you at the center of it all while providing a peaceful retreat. Your dreams of the perfect home are now within reach - welcome to a life of comfort, style, and endless possibilities.
- Type:
- Single Family
- Sq.Ft.:
- 2,112
- Status:
- Active
- Beds:
- 5
- Lot size:
- 6.15 Acres
- Year built:
- 1976
- Baths:
- 3.00
- MLS#:
- 535833
ADDITIONAL INFORMATION
Incredible opportunity to own your own piece of paradise just outside of North Augusta! Located on just over 6 private acres, this house is ready for you to make it your home! Sit and enjoy the rocking chair front porch, or come inside to the large open living areas and enjoy time with friends and family. A two story foyer, formal dining room, and 2 other flex spaces on the main level are perfect for endless seating and dining arrangements. Kitchen with tons of storage and overlooks back deck and private above ground pool! There is bedroom and half bath on main level. Upstairs There are 3 guest bedrooms, a guest bathroom and primary suite with walk in closet and ensuite bathroom. This home is full of charm and character! Fiber internet now available! Enjoy the privacy of the country with conveniences of the city! Come see for yourself!
- Type:
- Single Family
- Sq.Ft.:
- 2,253
- Status:
- Active
- Beds:
- 3
- Lot size:
- 0.49 Acres
- Year built:
- 2004
- Baths:
- 3.00
- MLS#:
- 212268
- Subdivision:
- Butlers Mill
ADDITIONAL INFORMATION
1 mile to I-20 highway access. Walking, biking or riding to the various nearby stores, entertainment establishments and restaurants. This house is land locked and backs up to publicly owned trail providing wonderful privacy to the next owner. New HVAC compressor and the rear yard has been cleared of overgrown shrubs and has views to the trail. House has NO damage from Hurricane Helen or Milton and being sold ''As Is''.
- Type:
- Single Family
- Sq.Ft.:
- 2,902
- Status:
- Active
- Beds:
- 3
- Lot size:
- 0.31 Acres
- Year built:
- 2024
- Baths:
- 4.00
- MLS#:
- 214614
- Subdivision:
- Mount Vintage Plantation
ADDITIONAL INFORMATION
Hurricane Builders brings you the Winfield Floor Plan. This beautiful Brick Home with a Rocking Chair Front Porch features 10 foot ceilings, 8 foot doors, and heavy crown molding throughout! The Chef's Kitchen has Samsung appliances, a 5 burner gas range with a griddle, stainless steel appliances including a counter depth fridge, butler's pantry, huge kitchen island, tile backsplash, and quartz countertops which opens up into the large family room featuring beautiful coffered ceilings, and a gas log fireplace. There is also a formal dining room with wainscoting, heavy crown molding, and a mudroom with trim work. Luxury plank flooring throughout the main living areas on the main floor, and solid wood stair treads with wrought iron rail spindles. The owner's suite is located on the main level and includes a trey ceiling, a large walk-in closet, tiled shower, a freestanding soaking tub, dual quartz sinks on the vanity, and lots of natural light. Also located on the main level, you will find a full guest bedroom that can double as a second owner's suite. Upstairs is the 3rd bedroom, a 15x27 Flex room, theatre room, or game room, and a full bathroom! Out back, you will find an oversized covered patio, which overlooks the tranquil backyard on a flat lot with beautiful trees, and landscaping with sprinklers in the front and rear. An Oversized 2.5 car garage is attached...Perfect for a golf cart! Mount Vintage Plantation amenities include the Fitness Center, Junior Olympic-sized Pool, Tennis Courts, Two Bocce ball courts, a Lending Library for the book club, and three 9-hole golf courses. Don't pass this lovely home up and schedule your showing today!
- Type:
- Single Family
- Sq.Ft.:
- 2,902
- Status:
- Active
- Beds:
- 4
- Lot size:
- 0.31 Acres
- Year built:
- 2024
- Baths:
- 4.00
- MLS#:
- 214613
- Subdivision:
- Mount Vintage Plantation
ADDITIONAL INFORMATION
Hurricane Builders brings you the Winfield Floor Plan. This beautiful Brick Home with a Rocking Chair Front Porch features 10 foot ceilings, 8 foot doors, and heavy crown molding throughout! The Chef's Kitchen has Samsung appliances, a 5 burner gas range with a griddle, stainless steel appliances including a counter depth fridge, butler's pantry, huge kitchen island, tile backsplash, and quartz countertops which opens up into the large family room featuring beautiful coffered ceilings, and a gas log fireplace. There is also a formal dining room with wainscoting, heavy crown molding, and a mudroom with trim work. Luxury plank flooring throughout the main living areas on the main floor, and solid wood stair treads with wrought iron rail spindles. The owner's suite is located on the main level and includes a trey ceiling, a large walk-in closet, tiled shower, a freestanding soaking tub, dual quartz sinks on the vanity, and lots of natural light. Also located on the main level, you will find a full guest bedroom that can double as a second owner's suite. Upstairs is the 3rd bedroom, a 15x27 Flex room, theatre room, or game room, and a full bathroom! Out back, you will find an oversized covered patio, which overlooks the tranquil backyard with beautiful trees for privacy, and landscaping with sprinklers in the front and rear. An Oversized 2.5 car garage is attached...Perfect for a golf cart! Mount Vintage Plantation amenities include the Fitness Center, Junior Olympic-sized Pool, Tennis Courts, Two Bocce ball courts, a Lending Library for the book club, and three 9-hole golf courses. Don't pass this lovely home up and schedule your showing today!
- Type:
- Townhouse
- Sq.Ft.:
- 1,092
- Status:
- Active
- Beds:
- 2
- Lot size:
- 0.04 Acres
- Year built:
- 2014
- Baths:
- 2.00
- MLS#:
- 535283
ADDITIONAL INFORMATION
BACK ON MARKET NO FAULT OF SELLER! Central location 2 bedroom 2 bath townhome minutes to I-20, Bridgestone, Columbia, Aiken, Fort Eisenhour, Generac, Medical District & SRS! The living room features a vaulted ceiling and open concept to the kitchen and dining area. Kitchen also features a breakfast bar! Owners suite with shower & walk in closet! Spare bedroom with private access to bathroom! Fenced in backyard! If not looking for a primary residence, this would also be a great investment opportunity.
- Type:
- Single Family
- Sq.Ft.:
- 2,078
- Status:
- Active
- Beds:
- 3
- Lot size:
- 0.14 Acres
- Year built:
- 2024
- Baths:
- 3.00
- MLS#:
- 534744
ADDITIONAL INFORMATION
The 2078 plan by Ivey Homes is one of the most popular floor plans, well-known for the size of its family room. The main floor boasts plenty of room to entertain, or just stay in and spread out. The kitchen consists of wraparound countertops, cabinets, and plenty of room to move about. The open concept floor plan allows for everyone to be involved in gathering, cooking, and relaxing. The customizable upstairs gives options like a loft, 4th bedroom or a sitting room in addition to the already huge owner suite. Laundry is located upstairs by the bedrooms for convenience.
- Type:
- Single Family
- Sq.Ft.:
- 2,826
- Status:
- Active
- Beds:
- 4
- Lot size:
- 0.28 Acres
- Year built:
- 2022
- Baths:
- 4.00
- MLS#:
- 534694
ADDITIONAL INFORMATION
WELCOME HOME! Come and see this LIKE NEW 2 year old home in the Windsor Community in beautiful North Augusta! Almost 3,000 sq. ft. of immaculate living waiting for YOU! Beautiful CORNER LOT on a CUL-DE-SAC! So much space for hosting with a spacious great/living room along with a HUGE kitchen with much granite counterspace and cabinet storage! LOTS OF NATURAL LIGHT! With a HUGE master bedroom downstairs and 3 spacious bedrooms upstairs you will not lack for space for family and friends! Each bedroom has a closet along with attic storage in 2 of the bedrooms. Beautiful office/5th bedroom downstairs with French doors that is both a private and relaxing place! ENJOY nearly 500 SQ. FT. FULLY INSULATED AND SEPERATELY AIR CONDITIONED GARAGE with a side door for private access! Garage would make a great place for a side hustle business or spot to watch sports and relax in the air conditioned environment! Neighborhood has beautiful amenities including a pool and playground! Appliances included! Come and see why you should call this HOME!
- Type:
- Single Family
- Sq.Ft.:
- 1,478
- Status:
- Active
- Beds:
- 3
- Lot size:
- 0.44 Acres
- Year built:
- 1993
- Baths:
- 2.00
- MLS#:
- 214057
- Subdivision:
- Carr Estates
ADDITIONAL INFORMATION
Welcome to this charming single-level 3-bedroom, 2-bathroom move in ready home on a large 0.44 acre level lot! Relax on the rocking chair front porch and enjoy the neighborhood ambiance! Inside, the living room features a vaulted ceiling, providing a sense of openness, while the dining room, complete with a bay window and ceramic tile, is ideal for family meals! The kitchen comes equipped with a range, breakfast bar, dishwasher, and refrigerator, along with practical ceramic tile flooring! The owner's suite includes a walk-in closet and a bathroom with a double sink vanity, making morning routines a breeze! Two spacious spare bedrooms and a guest bathroom ensure plenty of space for loved ones or guests! Laundry room! The fenced backyard offers a huge space to enjoy afternoon barbeques, bonfires or add a pool! Located in a great location with easy commute to Merriweather schools, SRS, Fort Eisenhower, and more, this home also benefits from NO city taxes! With a new water heater and electrical panel, you've got peace of mind too! This is a fantastic opportunity to own a cozy home in a convenient location—schedule your showing today!
$1,950,000
10 Stephens Estate North Augusta, SC 29860
- Type:
- Single Family
- Sq.Ft.:
- 2,919
- Status:
- Active
- Beds:
- 4
- Lot size:
- 112 Acres
- Year built:
- 1974
- Baths:
- 3.00
- MLS#:
- 10382589
- Subdivision:
- None
ADDITIONAL INFORMATION
Welcome to one of the most unique and refreshing acreages to ever come on the market in North Augusta! With 112 acres, featuring a private 4 acre pond and a shared (one neighbor) 20 acre lake, this property is thriving with an abundance of wildlife. It is great for both those who like to observe or for those who would rather participate in field sport. This property is 15 minutes to the Augusta National and 20 minutes from Aiken - the perfect location for your needs and wants! The acreage also offers a primary residence, 3 buildable lots already approved by the City of North Augusta, and a brand new detached building ready to be used however you desire. The primary single family residence is a 2,900 square foot A-Frame with 4 beds and 3 baths that was built in 1974. It has been completely remodeled with updated baths/walk-in showers, new tile flooring, updated appliances, quartz countertops, travertine backsplash and fresh paint inside and out. The large living room window features a one-of-a-kind view of the 20 acre lake for enjoyment at any time of day or season and is a great spot for entertaining! The 3 previously mentioned buildable lots (34.87 acres, 47.05 acres and 20.83 acres, respectively) would each be perfect for a single family residence, guest house or an investor's dream AirBnb opportunity. There is a road system already established across the property that can be accessed by the 2020 John Deere Gator ATV that will convey with the sale of the property. The newly constructed (2024) tin roof pergola is positioned perfectly for viewing the lake and enjoying a cup of coffee, or rather, an evening beverage. Built in 2022, the 1200 square foot detached building (with tin roof) that lies within walking distance of the primary residence awaits to be customized as your own studio/workshop/home gym or whatever other hobbies you may have! There is an endless amount of possibilities for, not only this extra building, but for the entire acreage itself. This is truly a beautiful and unique opportunity for someone to love and enjoy!
- Type:
- Single Family
- Sq.Ft.:
- 3,652
- Status:
- Active
- Beds:
- 5
- Lot size:
- 0.24 Acres
- Year built:
- 2024
- Baths:
- 5.00
- MLS#:
- 534293
ADDITIONAL INFORMATION
The Durham Hill plan features everything a large family needs for exceptional living. The spacious, open Kitchen, Breakfast Room, and Family Room layout highlight the ground floor, complemented by a guest bedroom complete with private bath. In addition, you'll find a Powder Room, Living Room and Study also on the first floor. Upstairs, the expansive Master Suite spans one entire side of the home and includes a dual vanity master bath and a huge walk-in closet. It is joined by three additional bedrooms, two additional bathrooms (one a Jack-and-Jill), and a large Room. Every home is built to include a Home Energy Rating Score (HERS) and Average Annual Energy Savings Guaranteed by third party testing. Energy Efficient, Better Built, Healthier Home.
$449,000
7 Curry Court Edgefield, SC 29860
- Type:
- Single Family
- Sq.Ft.:
- 2,051
- Status:
- Active
- Beds:
- 3
- Lot size:
- 1.79 Acres
- Year built:
- 1998
- Baths:
- 2.00
- MLS#:
- 593329
ADDITIONAL INFORMATION
This custom built 2,051 sq ft brick home is Nestled on a sprawling 1.79 acre lot, offering privacy, space and modern conveniences! Featuring 3 bedrooms and 2 full bathrooms, this property is ideal for anyone seeking comfort and country charm! Step inside to find a large family room with a gas log fireplace, perfect for gatherings! The spacious eat-in kitchen has tons of cabinet space and all appliances stay! The kitchen flows into a separate dining room that has double french doors, ideal for entertaining! The huge primary bedroom features an en suite bathroom with dual sinks, a soaking tub, separate shower, and a large walk-in closet. This perfect split floor plan includes 2 additional large bedrooms and an updated bathroom. You will love entertaining on the new screened in back porch that overlooks the fenced backyard with spectacular nature views, perfect for pets and children! A peaceful creek runs along the back of the property! The neighborhood boasts 3 beautiful stocked ponds for your enjoyment! The property includes a 40X40 pole barn, and an additional storage building for all your equipment and hobbies. The 2.5 car garage with a separate storage room provides ample space for vehicles and more! Recent updates include a new roof and gutters! With so many features and plenty of space to expand, this home is a rare find in the highly sought after Currytowne Station in Edgefield County! Easy access to I-20, Aiken, Downtown North Augusta, Lake Thurmond, Fort Gordon and more! Don't miss your chance to own this slice of paradise!
- Type:
- Single Family
- Sq.Ft.:
- 3,000
- Status:
- Active
- Beds:
- 4
- Lot size:
- 0.55 Acres
- Year built:
- 2024
- Baths:
- 5.00
- MLS#:
- 534022
ADDITIONAL INFORMATION
Spectacular Custom New Home: A Masterpiece of Modern Living! Welcome to your dream home, where elegance meets functionality in a stunning blend of contemporary design and timeless charm. This exquisite custom-built residence boasts 4 spacious bedrooms and 4.5 luxurious baths, perfectly crafted for both comfort and style. As you approach, be captivated by the amazing curb appeal, highlighted by solid wood front porch columns and a striking herringbone brick pattern that invites you to explore further. The moment you step inside, you are greeted by a grand foyer showcasing an impressive herringbone pattern that sets the tone for the sophisticated details found throughout the home. The heart of this home is the gourmet kitchen, a culinary haven featuring leathered granite and quartz countertops, complemented by matte black Cafe appliances, including a 6 burner gas stove top and refrigerator that merges style with high functionality. Enjoy the convenience of under-cabinet lighting illuminating the space, and a charming fireclay farmhouse sink that adds an artisan touch. The butler's pantry and walk-in pantry, complete with wood shelves and pull-out drawers, provide ample storage for all your culinary needs. The living room is a masterpiece in itself, featuring custom built-ins designed to house your electronics, a cozy gas fireplace, and a coffered ceiling that enhances the room's grandeur. The dining room boasts a grand ceiling treatment featuring wood beams and shiplap. The owner's suite is your personal sanctuary, adorned with a vaulted shiplap ceiling and a luxurious bathroom that indulges with a double sink vanity, a frameless glass rain head shower with a seat, and a freestanding tub for ultimate relaxation. The upgraded tile in the owner's bath adds a touch of sophistication, while the impressive walk in closet and all solid wood closets—no wire shelving here—ensure your storage needs are met with style. The owner's closet flows seamlessly into the spacious laundry room with utility sink, ample storage, hanging rod all with main hall access. Designed for both convenience and privacy, three well-appointed bedrooms on the main floor each enjoy their own bath, while a versatile fourth bedroom upstairs features a private bathroom, perfect for guests or family. With separate HVAC systems for upstairs and downstairs, comfort is guaranteed year-round. Situated on a generous .55-acre lot with no one to build to the right of the property, this home overlooks a lush golf course green, offering serene views from the large patio and screened porch, equipped with cable hook-up and strategically placed outlets for effortless party light installation. The large rocking chair front porch and oversized two-car garage features a metal roof bump-out that adds a unique architectural element. Every detail has been thoughtfully considered, from the upgraded black grid windows to the wood accents that create a warm and inviting atmosphere throughout. The elegant wood porch ceilings further elevate the home's aesthetic. Experience the epitome of luxury living with modern conveniences, including a Rinnai tankless water heater and ample under-house storage with double doors. This spectacular custom new home is not just a residence; it's a lifestyle waiting to be embraced. Welcome home!
Open House:
Sunday, 12/22 1:00-5:00PM
- Type:
- Single Family
- Sq.Ft.:
- 2,751
- Status:
- Active
- Beds:
- 5
- Lot size:
- 0.2 Acres
- Year built:
- 2024
- Baths:
- 4.00
- MLS#:
- 213838
- Subdivision:
- Austin Heights
ADDITIONAL INFORMATION
h Georgia Homes presents the Sable plan, showcasing a Master Bedroom on the main floor along with 5 bedrooms and 3.5 baths. Upon entry, you'll be greeted by a grand two-story foyer leading to a bright and spacious great room. The kitchen features ample cabinets, granite countertops, stainless steel appliances, and a backsplash. The main floor also includes the owner's suite with a luxurious bathroom offering his and her sinks, a soaking tub, and a separate shower. Upstairs, discover the remaining four bedrooms and two full baths. Relax on the covered porches, perfect for family gatherings. Austin Heights provides landscaped surroundings, sidewalks, a large green area, and an expansive playground. Conveniently situated near I-20, I-520, the medical district, and the popular NA Greeneway. Please note that the images provided are from a previous Sable plan, so colors and finishes may vary.
Open House:
Sunday, 12/22 1:00-5:00PM
- Type:
- Single Family
- Sq.Ft.:
- 3,236
- Status:
- Active
- Beds:
- 6
- Lot size:
- 0.22 Acres
- Year built:
- 2024
- Baths:
- 5.00
- MLS#:
- 213837
- Subdivision:
- Austin Heights
ADDITIONAL INFORMATION
The spacious Jasper plan comprises 3236 square feet with 6 bedrooms and 4.5 baths. The owner's suite is situated on the main level, with 4 bedrooms and 3 full baths on the upper level. The 6th bedroom can double as a media room, playroom, or office space. This home provides ample space for a growing family while enjoying upscale finishes. Upon entering, you'll notice detailed trim, elegant lighting, stunning countertops, and LVP flooring throughout the main areas. Austin Heights offers easy access to I-20, I-520, and is just minutes away from the downtown medical district.
- Type:
- Single Family
- Sq.Ft.:
- 3,462
- Status:
- Active
- Beds:
- 5
- Lot size:
- 0.28 Acres
- Year built:
- 2016
- Baths:
- 4.00
- MLS#:
- 213787
- Subdivision:
- Bergen Place West
ADDITIONAL INFORMATION
This spacious, solid brick home truly has everything a dream home could offer! Wonderful open floor plan filled with high-end finishes throughout: hardwood in main living areas, granite and so much more. Features dining room w/ gorgeous coffered ceiling and wainscoting, huge great room w/gas fireplace, gourmet kitchen w/granite counters, stainless steel appliances, tile backsplash, stained cabinets and IPAD/IPOD docking station and a massive owner's suite w/spa-like bath, tiled shower, garden tub, framed mirrors, walk-in closet that connects to separate laundry. Plus a full 2nd suite on the main level. Extras include: storage galore, generous guest rooms, one w/ensuite bath, two w/ jack-n-jill, rocking chair front porch, covered back porch, level flat backyard. Convenient to shopping, dining, hospitals, Fort Gordon, SRS and Plant Vogtle and walking distance The Greenway.
- Type:
- Single Family
- Sq.Ft.:
- 1,807
- Status:
- Active
- Beds:
- 3
- Lot size:
- 0.09 Acres
- Year built:
- 2024
- Baths:
- 3.00
- MLS#:
- 533726
ADDITIONAL INFORMATION
The 1800 floor plan is a popular floorplan and can accommodate any homeowner. The main level of this home is tailored for the owner. On the main floor you will find a 2-story foyer, open floor plan to include the kitchen, cafe and living room. The master bedroom is also on the main floor with private master bath. Upstairs you will find 2 additional bedrooms with a bathroom. There is also a loft that allows for additional entertaining. This floor plan also allows for great walk-in attic storage. Community amenities include community pool pavilion, activity park, pet park, playground, sidewalks, streetlights, green spaces, fishing pond and two landscaped entrances.
- Type:
- Single Family
- Sq.Ft.:
- 1,714
- Status:
- Active
- Beds:
- 3
- Lot size:
- 0.14 Acres
- Year built:
- 2024
- Baths:
- 2.00
- MLS#:
- 533724
ADDITIONAL INFORMATION
The 1714 plan by Ivey Homes is a ranch style plan that allows for casual living. This home has a great open floor plan, with kitchen, living and café sharing uninterrupted space. Soft-close cabinets, tile backsplash, Whirlpool stainless steel appliances and a island bar lend to a functional yet stylish kitchen. The owner suite has a spacious bedroom with en suite bath. There are 2 more bedrooms, a bathroom and laundry room located in the middle of the home. The additional flex room can be used as a formal dining room or extra room.
- Type:
- Single Family
- Sq.Ft.:
- 1,313
- Status:
- Active
- Beds:
- 2
- Lot size:
- 0.09 Acres
- Year built:
- 2024
- Baths:
- 2.00
- MLS#:
- 533721
ADDITIONAL INFORMATION
The 1313 plan is a newer plan from Ivey Homes, perfect for first-time homebuyers or those looking to downsize from a larger home. Upon entering this ranch-style plan, you are greeted to the right with the secondary bedroom and a full bathroom. Walking through the foyer, the home flows into an open-concept kitchen, cafe, and family room. Directly off of the kitchen you will find an entrance to the one-car garage and a full laundry room. Rounding out this charming two-bedroom home is the owner's suite and owner's bathroom with large walk-in-closet.
- Type:
- Single Family
- Sq.Ft.:
- 2,796
- Status:
- Active
- Beds:
- 5
- Lot size:
- 0.27 Acres
- Year built:
- 2024
- Baths:
- 4.00
- MLS#:
- 533464
ADDITIONAL INFORMATION
Cheyenne plan by PlanDwell Homes offers 5 spacious bedrooms, 3.5 baths, covered front and back porches, and a fully landscaped yard that backs up to green space. As you walk in the door you're welcomed by beautiful LVP flooring that runs through the main areas. The dining area boasts coffered ceilings, and a butlers pantry, that allows access to the chef-style kitchen. The large kitchen offers plenty of counter space, a stylish backsplash, and a large island. As you enter the great room you'll notice the stunning fireplace, coffered ceilings, and the custom trim throughout. The owner's bedroom Is on the main floor with a luxurious en suite featuring his and her sinks, a soaking tub, a tiled shower, and a spacious walk-in closet. Upstairs you'll find 4 bedrooms and 2 full baths. Spend your weekends and afternoons on the covered back porch with an outdoor fireplace overlooking the fully landscaped yard. Austin Heights offers convenience to I-20, I-520, the medical district, and the popular NA Greeneway! Photos are from a previous Cheyenne plan. Colors & finishes are likely to be different.
- Type:
- Single Family
- Sq.Ft.:
- 5,582
- Status:
- Active
- Beds:
- 6
- Lot size:
- 0.62 Acres
- Year built:
- 2022
- Baths:
- 6.00
- MLS#:
- 213552
- Subdivision:
- Mount Vintage Plantation
ADDITIONAL INFORMATION
Welcome to Mount Vintage Plantation! This lovely, golf course & equestrian community has ALL of the amenities plus the privacy you desire... Located just a short 20 minute drive to the heart of North Augusta for local shopping and dining. Neighborhood amenities include - 27 hole championship golf course, Town center, equestrian area, Har-Tru clay tennis courts, Bocce ball courts, walking trails, fitness center, lending library, Junior Olympic size pool and clubhouse! Situated on a spacious .62 acre lot, this 6-bedroom, 5.5-bathroom home boasts 5582 square feet of living space, providing ample room for comfortable living and entertaining. The main living area features an open floor plan, an amazing custom kitchen with dual dishwashers, ice maker, 48in gas range with dual ovens, pot filler, built-in wall ovens, oversized island, huge walk in pantry, oversized laundry room with sink and refrigerator space, home office with double glass doors, a dog room under the stairs, a mudroom with bench and ample storage, a hobby room/office as well as a spacious second primary suite, with a beautiful en suite with separate shower and soaking tub, and a large custom walk in closet. Upstairs, you'll find the main primary suite is a peaceful retreat with spa-like amenities, claw foot tub, dual shower heads and a dream-like custom closet that you must see to believe! The primary suite also has an added storage room which can be used as a home gym or bonus room. In addition, there are 4 generously sized bedrooms; 3 are en suite bedrooms with luxurious baths and custom walk in closets. To complete your enjoyment, experience outdoor living at its finest with an outdoor kitchen showcasing 2 grills and a griddle, firepit, an area for play equipment and 12'x66' rear covered porch providing a perfect spot for dining or relaxing with family and friends. Porch is wired with string lights and has outdoor speakers to complete the experience. Rear yard is enclosed with custom metal fencing. Three car garage with single garage separated with a wall and walkthrough door from the oversized double which provides extra storage for a car, golf cart, lawn equipment & tools or much more. Attention has been given to every detail of this gorgeous home!
Open House:
Sunday, 12/22 1:00-3:30PM
- Type:
- Single Family
- Sq.Ft.:
- 1,961
- Status:
- Active
- Beds:
- 4
- Lot size:
- 0.24 Acres
- Year built:
- 2024
- Baths:
- 2.00
- MLS#:
- 533242
ADDITIONAL INFORMATION
The much anticipated PHASE 3 of Gregory Landing is underway and calling you home! Gregory Landing features sidewalks and lighted streets as well as convenient access to I-20, the Savannah River, state and municipal parks and more. Now you can make this 4 bedroom 2 bath Richfield yours with a builder offering of 10,000 DOLLARS for closing costs, customizations, or to buy down your rate. Enjoy the open floor plan, luxury vinyl tile plank with hardwood look in all living areas, beautiful granite countertops in the kitchen and full baths, tile backsplash, stainless steel Whirlpool appliances and a kitchen island with breakfast bar overlooking the family room. The flex room makes a perfect home office, study or play room, etc. The owner bath has a garden tub, separate walk-in shower, and double sink vanity. Enjoy the outdoors from your 10x12 patio. Fully landscaped with Rainbird sprinkler front, back, and sides. The lot is fully sodded and exterior stone accents are standard in the community of Gregory Landing. Double car attached garage. This home is complete and move-in ready. Photos are of actual home. Some limited selections and customizations are still available, so submit your sales agreement as soon as possible and make this home yours.

The data relating to real estate for sale on this web site comes in part from the Broker Reciprocity Program of G.A.A.R. - MLS . Real estate listings held by brokerage firms other than Xome are marked with the Broker Reciprocity logo and detailed information about them includes the name of the listing brokers. Copyright 2024 Greater Augusta Association of Realtors MLS. All rights reserved.

The data relating to real estate for sale on this web-site comes in part from the Internet Data Exchange Program of the Aiken Board of Realtors. The Aiken Board of Realtors deems information reliable but not guaranteed. Copyright 2024 Aiken Board of REALTORS. All rights reserved.

The data relating to real estate for sale on this web site comes in part from the Broker Reciprocity Program of Georgia MLS. Real estate listings held by brokerage firms other than this broker are marked with the Broker Reciprocity logo and detailed information about them includes the name of the listing brokers. The broker providing this data believes it to be correct but advises interested parties to confirm them before relying on them in a purchase decision. Copyright 2024 Georgia MLS. All rights reserved.
Andrea D. Conner, License 102111, Xome Inc., License 19633, [email protected], 844-400-XOME (9663), 751 Highway 121 Bypass, Suite 100, Lewisville, Texas 75067

The information being provided is for the consumer's personal, non-commercial use and may not be used for any purpose other than to identify prospective properties consumer may be interested in purchasing. Any information relating to real estate for sale referenced on this web site comes from the Internet Data Exchange (IDX) program of the Consolidated MLS®. This web site may reference real estate listing(s) held by a brokerage firm other than the broker and/or agent who owns this web site. The accuracy of all information, regardless of source, including but not limited to square footages and lot sizes, is deemed reliable but not guaranteed and should be personally verified through personal inspection by and/or with the appropriate professionals. Copyright © 2024, Consolidated MLS®.
North Augusta Real Estate
The median home value in North Augusta, SC is $204,500. This is lower than the county median home value of $220,400. The national median home value is $338,100. The average price of homes sold in North Augusta, SC is $204,500. Approximately 61.44% of North Augusta homes are owned, compared to 26.72% rented, while 11.84% are vacant. North Augusta real estate listings include condos, townhomes, and single family homes for sale. Commercial properties are also available. If you see a property you’re interested in, contact a North Augusta real estate agent to arrange a tour today!
North Augusta, South Carolina 29860 has a population of 24,013. North Augusta 29860 is more family-centric than the surrounding county with 25.89% of the households containing married families with children. The county average for households married with children is 22.73%.
The median household income in North Augusta, South Carolina 29860 is $72,202. The median household income for the surrounding county is $55,183 compared to the national median of $69,021. The median age of people living in North Augusta 29860 is 41.7 years.
North Augusta Weather
The average high temperature in July is 92.5 degrees, with an average low temperature in January of 35.2 degrees. The average rainfall is approximately 47.5 inches per year, with 0.6 inches of snow per year.

