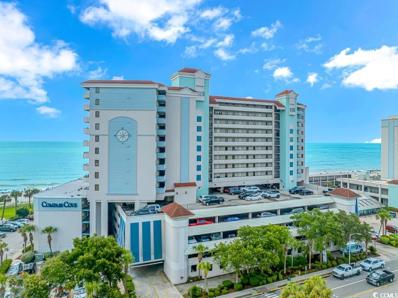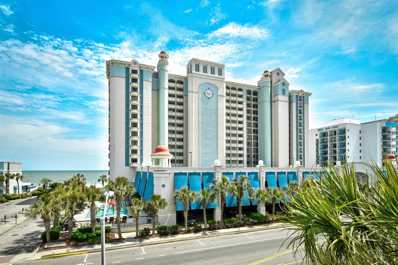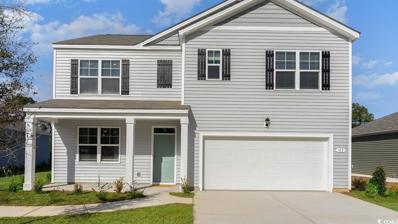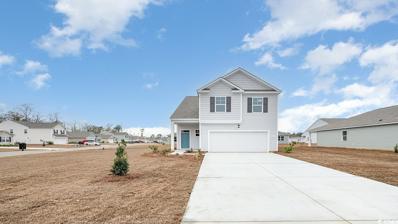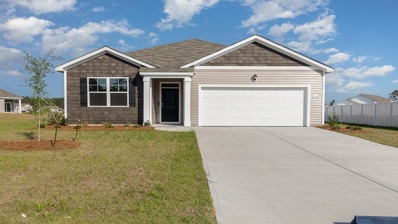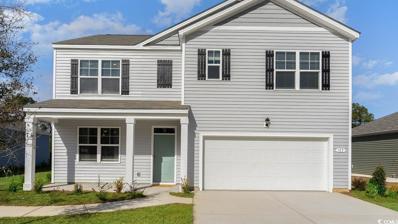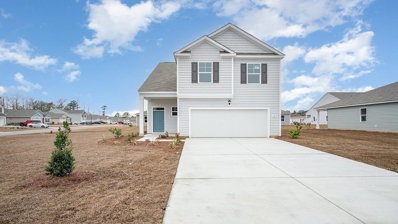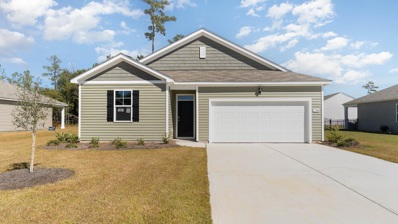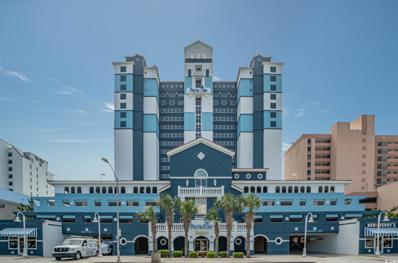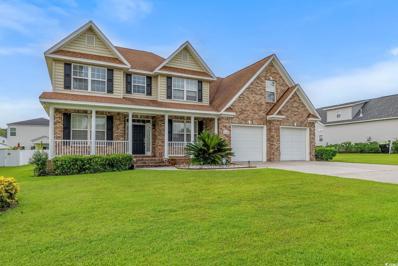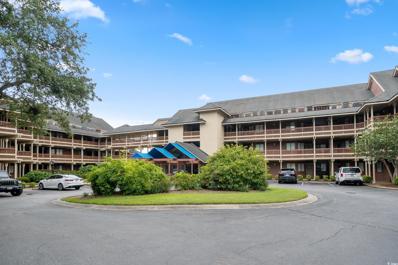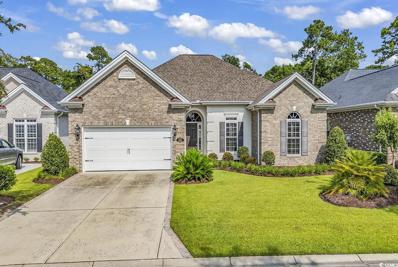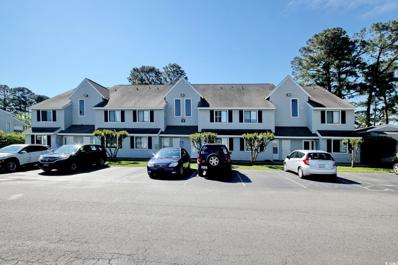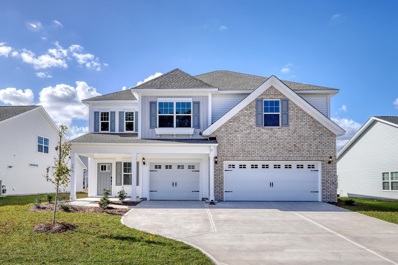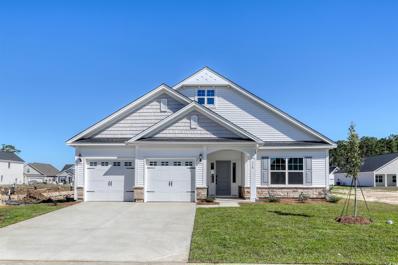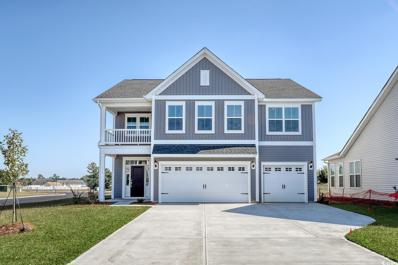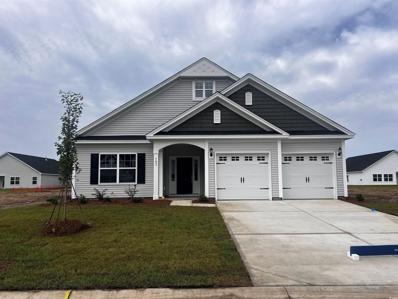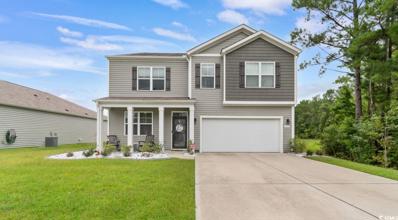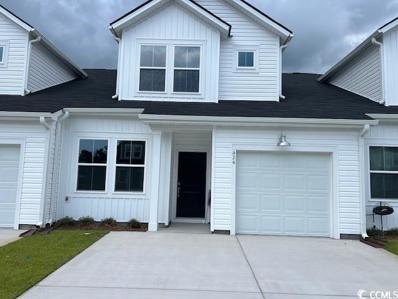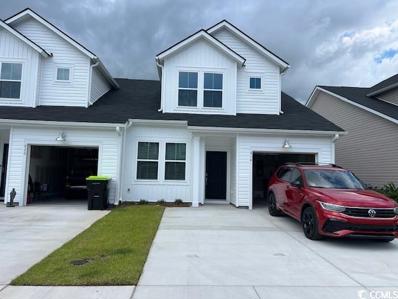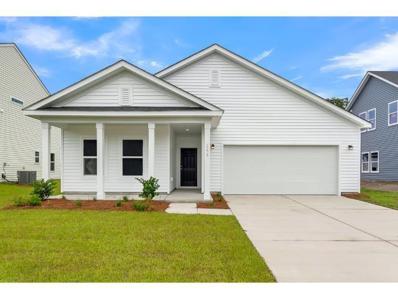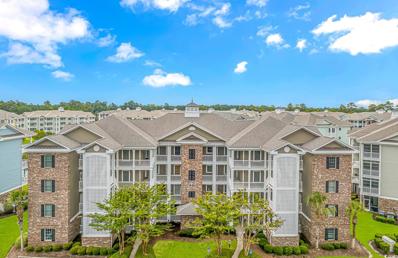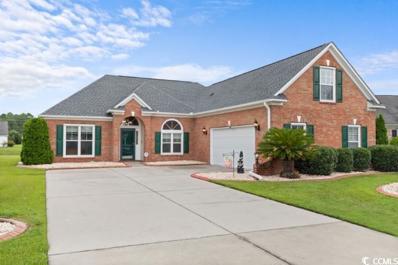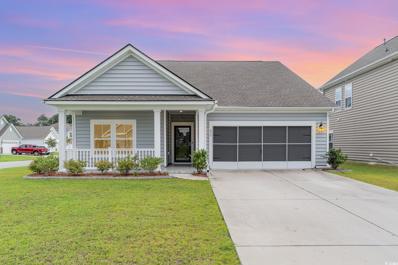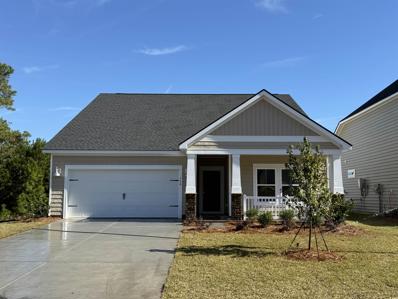Myrtle Beach SC Homes for Sale
- Type:
- Condo
- Sq.Ft.:
- 1,107
- Status:
- Active
- Beds:
- 3
- Year built:
- 2001
- Baths:
- 2.00
- MLS#:
- 2417828
- Subdivision:
- Compass Cove North Tower
ADDITIONAL INFORMATION
Breathtaking views from this 3-bedroom, 2-bathroom, fully furnished direct oceanfront condo at Compass Cove Resort make this a must see listing! As you step in through the front door and foyer you will be greeted by the bright and airy feel of this large fully equipped condo that has been recently upgraded. Some amazing features of this unit include an oceanfront master bedroom with direct balcony access, in-unit washer & dryer for added convenience, a large balcony perfect for relaxing or entertaining, and of course all of the fun-filled amenities that Compass Cove Resort has to offer. Some of these amenities include indoor and outdoor pools, kiddie pools, water slides, spas, lazy river, coffee shop, bar, grilling area and more! Situated in the heart of Myrtle Beach, Compass Cove is located close to all the dining, shopping, entertainment, and golf you could need and so much more! This turnkey property will make an amazing rental investment property, vacation getaway, or primary residence! For additional convenience to out of state owners the HOA fees include insurance, all utilities, and access to all of the resort amenities. Do not miss out on this stunning opportunity and schedule your private showing now!
- Type:
- Condo
- Sq.Ft.:
- 550
- Status:
- Active
- Beds:
- 1
- Year built:
- 1986
- Baths:
- 1.00
- MLS#:
- 2417808
- Subdivision:
- Compass Cove Pinnacle Oceanfront Tower
ADDITIONAL INFORMATION
Direct Oceanfront view from the balcony of this Fully Furnished One Bedroom Condo in the popular Compass Cove Resort. Full kitchen with Range, Hood, Microwave and Refrigerator. Two Queen Size Beds. Compass Cove offers many activities and amenities for guests, in any one of their three buildings. Amenities include a large kiddie fun activity pool area, water slides, 3 lazy rivers, 7 hot tubs, 2 outdoor pools, 2 indoor pools, and more! Close to fine restaurants, Golf Courses, Airport and Market Commons. Come enjoy your vacation here whether as a second home or investment.
$386,685
4020 Sage Dr. Myrtle Beach, SC 29588
- Type:
- Single Family-Detached
- Sq.Ft.:
- 2,511
- Status:
- Active
- Beds:
- 5
- Lot size:
- 0.2 Acres
- Year built:
- 2024
- Baths:
- 3.00
- MLS#:
- 2417789
- Subdivision:
- Oyster Bluff
ADDITIONAL INFORMATION
Newest phase in Oyster Bluff is now selling! Natural gas community just minutes away from shopping, dining, and the beach. The Hayden features a large floor plan with plenty of space for everyone! The great room paired with the spacious kitchen makes this open layout very functional. 36" painted cabinetry, granite countertops, island with breakfast bar, stainless Whirlpool appliances including a gas range, and a walk-in corner pantry! The flex room up front would make a great home office or formal dining room. Beautiful yet durable LVP flooring flows through the foyer, flex room, kitchen, living room, and dining room. Downstairs also features a bedroom and full bath that is perfect for guests visiting you at the beach. Upstairs is home to the impressive primary bedroom suite with two walk-in closets and a private en suite bath. The laundry room, remaining three bedrooms, and versatile loft space complete the upstairs! Spacious rear covered porch, tankless gas water heater, our QuickTie framing system, and a two-car garage with garage door opener also included. It gets better- this is America's Smart Home! Ask an agent today about our industry leading smart home technology package that is included in each of our new homes. *Photos are of a similar Hayden home. (Home and community information, including pricing, included features, terms, availability and amenities, are subject to change prior to sale at any time without notice or obligation. Square footages are approximate. Pictures, photographs, colors, features, and sizes are for illustration purposes only and will vary from the homes as built. Equal housing opportunity builder.)
- Type:
- Single Family-Detached
- Sq.Ft.:
- 2,594
- Status:
- Active
- Beds:
- 4
- Lot size:
- 0.15 Acres
- Year built:
- 2024
- Baths:
- 4.00
- MLS#:
- 2417781
- Subdivision:
- Oyster Bluff
ADDITIONAL INFORMATION
The next phase of Oyster Bluff is now open! Natural gas community just minutes away from shopping, dining, and the beach. The Wren is a masterfully designed two-story floorplan with ample living space. Featuring an open concept first floor with a large island overlooking the dining area and family room, painted cabinetry, stainless Whirlpool appliances, and granite countertops in the kitchen makes cooking a delight. The primary bedroom suite and laundry room are conveniently located on the first floor, as well. The second floor opens to a versatile loft space, three spacious secondary bedrooms, two full bathrooms, plenty of closets for storage, and a huge bonus room over the garage! Tankless gas water heater and a 2-car garage with garage door opener also included. It gets better- this is America's Smart Home! Ask an agent today about our industry leading smart home technology package that is included in each of our new homes. *Photos are of a similar Wren home. (Home and community information, including pricing, included features, terms, availability and amenities, are subject to change prior to sale at any time without notice or obligation. Square footages are approximate. Pictures, photographs, colors, features, and sizes are for illustration purposes only and will vary from the homes as built. Equal housing opportunity builder.)
- Type:
- Single Family-Detached
- Sq.Ft.:
- 1,618
- Status:
- Active
- Beds:
- 3
- Lot size:
- 0.16 Acres
- Year built:
- 2024
- Baths:
- 2.00
- MLS#:
- 2417780
- Subdivision:
- Oyster Bluff
ADDITIONAL INFORMATION
Natural gas community just minutes away from shopping, dining, and the beach. The Aria floor plan is the perfect choice for any stage of life, whether you are buying your first home or downsizing. This home features an open concept living room and kitchen that are great for entertaining along with incredible standard features including 36" cabinetry, stainless Whirlpool appliances, granite in the kitchen, and LVP flooring throughout the main living areas. This home also boasts 9 ft. ceilings, a great sized pantry for storage, a rear covered porch, and a split bedroom design creating a private primary bedroom suite! It gets better- this is America's Smart Home! Control the thermostat, front door light and lock, and video doorbell from your smartphone or with voice commands to Alexa. Tankless gas water heater, two-car garage with garage door opener, and our QuickTie framing system also included. *Photos are of a similar Aria home. (Home and community information, including pricing, included features, terms, availability and amenities, are subject to change prior to sale at any time without notice or obligation. Square footages are approximate. Pictures, photographs, colors, features, and sizes are for illustration purposes only and will vary from the homes as built. Equal housing opportunity builder.)
- Type:
- Single Family-Detached
- Sq.Ft.:
- 2,511
- Status:
- Active
- Beds:
- 5
- Lot size:
- 0.23 Acres
- Year built:
- 2024
- Baths:
- 3.00
- MLS#:
- 2417777
- Subdivision:
- Oyster Bluff
ADDITIONAL INFORMATION
Newest phase in Oyster Bluff is now selling! Natural gas community just minutes away from shopping, dining, and the beach. The Hayden features a large floor plan with plenty of space for everyone! The great room paired with the spacious kitchen makes this open layout very functional. 36" painted cabinetry, granite countertops, island with breakfast bar, stainless Whirlpool appliances including a gas range, and a walk-in corner pantry! The flex room up front would make a great home office or formal dining room. Beautiful yet durable LVP flooring flows through the foyer, flex room, kitchen, living room, and dining room. Downstairs also features a bedroom and full bath that is perfect for guests visiting you at the beach. Upstairs is home to the impressive primary bedroom suite with two walk-in closets and a private en suite bath. The laundry room, remaining three bedrooms, and versatile loft space complete the upstairs! Spacious rear covered porch, tankless gas water heater, our QuickTie framing system, and a two-car garage with garage door opener also included. It gets better- this is America's Smart Home! Ask an agent today about our industry leading smart home technology package that is included in each of our new homes. *Photos are of a similar Hayden home. (Home and community information, including pricing, included features, terms, availability and amenities, are subject to change prior to sale at any time without notice or obligation. Square footages are approximate. Pictures, photographs, colors, features, and sizes are for illustration purposes only and will vary from the homes as built. Equal housing opportunity builder.)
- Type:
- Single Family-Detached
- Sq.Ft.:
- 2,594
- Status:
- Active
- Beds:
- 4
- Lot size:
- 0.16 Acres
- Year built:
- 2024
- Baths:
- 4.00
- MLS#:
- 2417774
- Subdivision:
- Oyster Bluff
ADDITIONAL INFORMATION
The next phase of Oyster Bluff is now open! Natural gas community just minutes away from shopping, dining, and the beach. The Wren is a masterfully designed two-story floorplan with ample living space. Featuring an open concept first floor with a large island overlooking the dining area and family room, painted cabinetry, stainless Whirlpool appliances, and granite countertops in the kitchen makes cooking a delight. The primary bedroom suite and laundry room are conveniently located on the first floor, as well. The second floor opens to a versatile loft space, three spacious secondary bedrooms, two full bathrooms, plenty of closets for storage, and a huge bonus room over the garage! Tankless gas water heater and a 2-car garage with garage door opener also included. It gets better- this is America's Smart Home! Ask an agent today about our industry leading smart home technology package that is included in each of our new homes. *Photos are of a similar Wren home. (Home and community information, including pricing, included features, terms, availability and amenities, are subject to change prior to sale at any time without notice or obligation. Square footages are approximate. Pictures, photographs, colors, features, and sizes are for illustration purposes only and will vary from the homes as built. Equal housing opportunity builder.)
- Type:
- Single Family-Detached
- Sq.Ft.:
- 1,475
- Status:
- Active
- Beds:
- 3
- Lot size:
- 0.15 Acres
- Year built:
- 2024
- Baths:
- 2.00
- MLS#:
- 2417771
- Subdivision:
- Oyster Bluff
ADDITIONAL INFORMATION
Oyster Bluff is now selling! Brand new natural gas community just minutes away from shopping, dining, and the beach. The Kerry plan is a spacious, one level home perfect for any stage of life. The open concept kitchen, living, and dining area with access to the covered rear porch from the kitchen is ideal for entertaining and grilling! Features include granite countertops, a fabulous pantry, stainless Whirlpool appliances, and a large island with breakfast bar. The private primary bedroom offers a large walk-in closet, dual vanity, and 5 ft. shower. Tankless gas water heater, 2-car garage with garage door opener. It gets better- this is America's Smart Home! Ask an agent today about our industry leading smart home technology package that is included in each of our new homes. *Photos are of a similar Kerry home. (Home and community information, including pricing, included features, terms, availability and amenities, are subject to change prior to sale at any time without notice or obligation. Square footages are approximate. Pictures, photographs, colors, features, and sizes are for illustration purposes only and will vary from the homes as built. Equal housing opportunity builder.)
- Type:
- Condo
- Sq.Ft.:
- 607
- Status:
- Active
- Beds:
- 1
- Year built:
- 2006
- Baths:
- 1.00
- MLS#:
- 2417770
- Subdivision:
- Paradise Resort
ADDITIONAL INFORMATION
This is a beautiful 1-bedroom/1-bathroom oceanfront condo located on the 15th floor of the prestigious Paradise Resort. The private, oceanfront balcony overlooks the sparkling Atlantic Ocean and the dramatic coastline - perfect for a seaside getaway. This unit also has a spacious kitchen, plenty of storage space, a new bed, and a new TV. This fully-furnished property would make a fantastic investment opportunity, vacation spot, or even residence. Paradise Resort offers amazing amenities including interior corridors, indoor and outdoor pools, a lazy River, hot tub, a covered children's area, a fitness room, an onsite restaurant, and direct access to the beach. Paradise Resort is centrally located to all of the shopping, dining, entertainment, and area attractions of the Grand Strand.
- Type:
- Single Family-Detached
- Sq.Ft.:
- 2,424
- Status:
- Active
- Beds:
- 4
- Lot size:
- 0.27 Acres
- Year built:
- 2006
- Baths:
- 3.00
- MLS#:
- 2417767
- Subdivision:
- Deerfield
ADDITIONAL INFORMATION
Welcome to your dream home in the highly sought-after Deerfield community of Myrtle Beach, SC! This stunning 4-bedroom, 3-bathroom residence, with an additional bonus room, offers ample space and luxurious features. The spacious living room with a fireplace connects seamlessly to a beautiful kitchen, equipped with ample counter and cabinet space and a built-in wine rack. The master suite is a retreat, featuring a walk-in closet, a whirlpool tub, a double sink vanity, and a separate shower. Beyond your doorstep, Myrtle Beach's pristine beaches, State Parks, and an array of shopping, dining, and entertainment options await. Enjoy sun-soaked days on the sandy shores or explore nearby hiking trails. The vibrant lifestyle of Myrtle Beach ensures there's always something exciting to do, from fine dining to unique local attractions. Conveniently located near the airport, this home is perfect for those who love to travel or have frequent visitors. The Deerfield community is known for its friendly atmosphere and well-maintained surroundings, offering a welcoming environment for families and individuals alike. Don't miss this opportunity to own a piece of paradise in Myrtle Beach!
- Type:
- Condo
- Sq.Ft.:
- 960
- Status:
- Active
- Beds:
- 2
- Year built:
- 1987
- Baths:
- 2.00
- MLS#:
- 2418997
- Subdivision:
- Kingston Plantation - Laurel Court
ADDITIONAL INFORMATION
!!!New price!!! Welcome to this delightful 2-bedroom, 2-bath condo, perfectly situated on the 3rd floor of a low-rise building in the highly sought-after Laurel Court, within the Richmond Park community at Kingston Resorts! This building also has an elevator, so you don't have to worry about walking up the stairs! Enjoy the tranquility of your lake view from the comfort of your screened-in porch, where you can savor breakfast or dinner while taking in the peaceful surroundings. The porch offers both shade from the trees lining the lake and protection from pesky bugs, making it an ideal spot for outdoor dining. The bay windows in the primary bedroom provide the perfect nook to relax with a good book or enjoy a morning cup of coffee while taking in the serene view. The "B" floorplan features an open and airy living space, beautifully accented by light-colored, durable vinyl flooring and coastal-themed décor that brings the beach indoors. After a day at the beach, take a refreshing dip in the pool, exclusively for the use of Richmond Park residents. Kingston Resorts spans 145 acres of lush grounds, complete with scenic walking trails, offering a tranquil escape just moments from the beach. This condo is ideal as a vacation home or investment property, with the added benefit of allowing short-term rentals. Don’t miss the opportunity to own your slice of paradise in this desirable resort community!
- Type:
- Single Family-Detached
- Sq.Ft.:
- 2,067
- Status:
- Active
- Beds:
- 3
- Lot size:
- 0.19 Acres
- Year built:
- 2018
- Baths:
- 2.00
- MLS#:
- 2417878
- Subdivision:
- Grande Dunes - Cipriana Park
ADDITIONAL INFORMATION
Come see this custom built all brick home located in the most desired neighborhoods of Myrtle Beach- Grand Dunes. If you want a true one level private home with a resort like feel, this is it! Walk three blocks to the Ocean with private parking at the Ocean Club or three blocks to the Intercoastal Waterway for boating and fine dining. This home has 3 spacious bedrooms, a very open floor plan with a large gathering room, a beautiful kitchen that includes Stainless steel appliances, granite counter tops with counter seating, and a separate dining area with views of the backyard. The all-tile baths offer a soaking tub, a walk-in shower and more. You’ll fall in love with the outdoor living space that has a covered lanai with and concreate patio. In addition, you’ll enjoy the custom closets, the extra storage areas, and the oversized finished garage with mini split and parking for two cars and storage. This home is virtually maintenance free. A low HOA fee, close to the grocery store, dining, hospital, a membership to the Ocean Club and the Best Location at the Beach just adds to this wonderful home in an amazing community.
- Type:
- Condo
- Sq.Ft.:
- 618
- Status:
- Active
- Beds:
- 1
- Year built:
- 1986
- Baths:
- 1.00
- MLS#:
- 2417750
- Subdivision:
- Fairway Village - Island Green
ADDITIONAL INFORMATION
Welcome to your ideal retreat. Back on the market through no fault of the seller! This beautifully appointed 1 bedroom, 1 bath first floor condo offers the perfect blend of comfort and convenience, making it an excellent choice to call home, either as a primary or secondary residence or in which to invest for vacation or annual rental income. An open concept layout in the living area allows for perfect entertaining of guests and leads to a private screen porch perfect for that morning cup of coffee or a good book without interruption from the outside. The bedroom is a generous size with a very large closet and plenty of natural light. The unit also features an in unit washer/dryer perfect for residential living or vacationing guests. The condo has luxury vinyl plank flooring throughout, updated ceilings fans and lighting fixtures, along with fresh paint. A new garbage disposal and water heater were installed in 2024. A beautiful outdoor pool is also available in the community for your enjoyment. Located in a neighborhood convenient to Hwy 707 and SC 31 with easy access to dining, shopping, entertainment and medical facilities this condo offers both relaxation and convenience. Whether you're here for just a short stay or the perfect place to call home while enjoying the beach lifestyle you will find everything you need to feel right at home. Don't miss this opportunity, call and book your showing today!
- Type:
- Single Family-Detached
- Sq.Ft.:
- 3,428
- Status:
- Active
- Beds:
- 5
- Lot size:
- 0.2 Acres
- Year built:
- 2024
- Baths:
- 4.00
- MLS#:
- 2417709
- Subdivision:
- Arcadia
ADDITIONAL INFORMATION
Must see layout!! The Warwick is a stunning showstopper with a gorgeous gourmet kitchen, 5 bedrooms, 4 full baths, and sunroom, dining room with coffered ceiling, fireplace, black fixtures and finishes, and more! Come see the model home. Our 1-2-10 year warranty will give you peace of mind. Superior energy efficient construction includes 15 SEER HVAC 2 units, and R-38 ceiling insulation. Interior photos shown are of a furnished model. Features, colors, and options are subject to change without notice.
- Type:
- Single Family-Detached
- Sq.Ft.:
- 1,910
- Status:
- Active
- Beds:
- 3
- Lot size:
- 0.2 Acres
- Year built:
- 2024
- Baths:
- 2.00
- MLS#:
- 2417706
- Subdivision:
- Arcadia
ADDITIONAL INFORMATION
Move in for the holidays. Finishes include stone wainscot on the front, a wide grand arched entrance, and fireplace and 12-foot ceilings in the family room and gourmet kitchen with white farmhouse sink, soft close cabinetry, gas cooktop/wall oven & quartz along with tile backsplash. Luxury vinyl planking in all the main areas and primary suite. 60"x60" tile shower in primary bath and steel tub with tile surround in bath 2. Walk in pantry and plenty of storage. Outdoor living includes a 20x10 covered porch and fully landscaped and irrigated yard. All homes will include framed mirrors in all baths, front gutters, and Smart Home Automation. Our 1-2-10 year warranty will give you peace of mind. Superior energy efficient construction includes 15 SEER HVAC and R-38 ceiling insulation. Come check out our outstanding quality, fit and finish! Photos of actual home
- Type:
- Single Family-Detached
- Sq.Ft.:
- 3,092
- Status:
- Active
- Beds:
- 5
- Lot size:
- 0.19 Acres
- Year built:
- 2024
- Baths:
- 4.00
- MLS#:
- 2417693
- Subdivision:
- Arcadia
ADDITIONAL INFORMATION
Introducing the Saluda with 5 bedrooms and 4 full baths -Our foyer will awe you straight away! Spacious family room with fireplace and dining area features a coffered ceiling. The open Gourmet kitchen has dovetail drawers & soft close doors/drawers throughout. Wall oven, gas cooktop with quartz tops with backsplash & 2 pantries. Bench and cubbies as you enter from the 3-car garage to your home. A guest bedroom with private bath access is located downstairs too. And enjoy your sunroom off the kitchen which opens to a patio. Corner homesite with privacy berm. Enter the primary suite through double doors to find your sitting area with window seat. Then a gorgeous bath with tile shower, double vanities and plenty of light. Be Wowed by a 13x12 walk-in closet & 2 linen closets. Plus 3 large bedrooms with walk-in closets and 2 more baths are found upstairs, along with the laundry room and large loft. There is a balcony off bedroom 3 as an extra retreat. Our 1-2-10 year warranty will give you peace of mind. Superior energy efficient construction includes 15 SEER HVAC and R-38 ceiling insulation. Come check out our outstanding quality, fit and finish! Interior photos shown are of a furnished model in another community. Schedule an appointment to view! Complete NOW!
- Type:
- Single Family-Detached
- Sq.Ft.:
- 1,910
- Status:
- Active
- Beds:
- 3
- Lot size:
- 0.2 Acres
- Year built:
- 2024
- Baths:
- 2.00
- MLS#:
- 2417686
- Subdivision:
- Arcadia
ADDITIONAL INFORMATION
Finishes include a grand arched entrance with judge's paneling and upgraded paint. 12-foot ceilings in the family room and gourmet kitchen with grey soft close cabinetry, gas cooktop/wall oven & quartz along with brick backsplash. Luxury vinyl planking in all the main areas and primary suite. Tile shower and tile surround in both bathrooms. Walk in pantry and plenty of storage. Outdoor living includes a 20x10 covered porch and fully landscaped and irrigated yard. All homes will include framed mirrors in all baths, front gutters, and Smart Home Automation. Our 1-2-10 year warranty will give you peace of mind. Superior energy efficient construction includes 15 SEER HVAC and R-38 ceiling insulation. Come check out our outstanding quality, fit and finish! Please verify specific details of this home with the agent. Interior photos shown are of a furnished Edgewood model and may contain optional features not found in this home.
- Type:
- Single Family-Detached
- Sq.Ft.:
- 2,889
- Status:
- Active
- Beds:
- 4
- Lot size:
- 0.17 Acres
- Year built:
- 2019
- Baths:
- 3.00
- MLS#:
- 2417663
- Subdivision:
- Harmony @ St. James
ADDITIONAL INFORMATION
Welcome home to this like-new 4 bedroom, 2.5 bathroom home in the highly sought after community, Harmony at St. James! This home features a spacious open floor plan of the main living areas with LVP flooring throughout the entire first floor. The kitchen is equipped with all top of the line stainless steel appliances, granite countertops, a work island with a breakfast bar, and a pantry for extra storage. A flex space just off the foyer makes a great office, play room, you name it, along with a large loft area at the top of the stairs offering a 2nd living area. Each bedroom features a ceiling fan, plenty of closet space, and easy access to a bathroom, while the master also includes a large walk in closet with built in shelving, and a private master bath with double sink vanities. Enjoy afternoons relaxing on your screened in back patio with a peaceful view of the pond, or socializing with friendly neighbors within the community. Harmony is perfectly situated close to schools and grocery, and near all of the Grand Strand's finest dining, shopping, golf, and entertainment attractions. You won't want to miss this. Schedule your showing today!
- Type:
- Townhouse
- Sq.Ft.:
- 1,437
- Status:
- Active
- Beds:
- 3
- Year built:
- 2024
- Baths:
- 3.00
- MLS#:
- 2417631
- Subdivision:
- Forestbrook Estates Townhomes
ADDITIONAL INFORMATION
Welcome to your dream home in the heart of Myrtle Beach! This brand-new 3-bedroom, 3-full bathroom townhome offers a perfect blend of modern design and convenience. Upon entering, you're greeted by a thoughtfully laid out main floor, featuring the luxurious owner's suite and a second bedroom. The main floor is designed for seamless living, providing both elegance and functionality. The third bedroom and bathroom are tucked away on the second level, ensuring privacy for both residents and guests. The kitchen is a culinary enthusiast's delight, adorned with beautiful granite countertops and equipped with stainless steel appliances. A walk-in pantry adds a touch of practicality and extra storage space, making meal preparation a joy. Enjoy the ease of low-maintenance living in this well-planned community. The property includes a 1-car attached garage, offering both convenience and security. As part of a Natural Gas community, you'll benefit from efficient energy solutions, and the tankless water heater ensures a constant supply of hot water on demand. Beyond the comforts of your new home, relish the vibrant surroundings. Situated near shops and restaurants, you're just a stone's throw away from the best that Myrtle Beach has to offer. Embrace the coastal lifestyle, explore local attractions, and make the most of the diverse entertainment options at your fingertips. Indulge in the perfect blend of style, comfort, and convenience in this Myrtle Beach townhome – your new haven awaits! Contact me today to make this remarkable property your own. The neighborhood boasts two Amenity areas, complete with two pools, with covered picnic areas and children's play areas, and two community garden areas. Combine this with dedicated open areas and you have a home that feels like a home in the country!
- Type:
- Townhouse
- Sq.Ft.:
- 1,437
- Status:
- Active
- Beds:
- 3
- Year built:
- 2024
- Baths:
- 3.00
- MLS#:
- 2417630
- Subdivision:
- Forestbrook Estates Townhomes
ADDITIONAL INFORMATION
Welcome to your dream home in the heart of Myrtle Beach! This brand-new 3-bedroom, 3-full bathroom townhome offers a perfect blend of modern design and convenience. Upon entering, you're greeted by a thoughtfully laid out main floor, featuring the luxurious owner's suite and a second bedroom. The main floor is designed for seamless living, providing both elegance and functionality. The third bedroom and bathroom are tucked away on the second level, ensuring privacy for both residents and guests. The kitchen is a culinary enthusiast's delight, adorned with beautiful granite countertops and equipped with stainless steel appliances. A walk-in pantry adds a touch of practicality and extra storage space, making meal preparation a joy. Enjoy the ease of low-maintenance living in this well-planned community. The property includes a 1-car attached garage, offering both convenience and security. As part of a Natural Gas community, you'll benefit from efficient energy solutions, and the tankless water heater ensures a constant supply of hot water on demand. Beyond the comforts of your new home, relish the vibrant surroundings. Situated near shops and restaurants, you're just a stone's throw away from the best that Myrtle Beach has to offer. Embrace the coastal lifestyle, explore local attractions, and make the most of the diverse entertainment options at your fingertips. Indulge in the perfect blend of style, comfort, and convenience in this Myrtle Beach townhome – your new haven awaits! Contact me today to make this remarkable property your own. The neighborhood boasts two Amenity areas, complete with two pools, with covered picnic areas and children's play areas, and two community garden areas. Combine this with dedicated open areas and you have a home that feels like a home in the country!
- Type:
- Single Family-Detached
- Sq.Ft.:
- 1,956
- Status:
- Active
- Beds:
- 4
- Lot size:
- 0.17 Acres
- Year built:
- 2024
- Baths:
- 2.00
- MLS#:
- 2417617
- Subdivision:
- Trieste at Bella Vita
ADDITIONAL INFORMATION
Open 4-bedroom 2-bath plan, covered back porch, quartz counter tops, upgrade LVP waterproof flooring in all main arears including both bathrooms and utility area. Tile back splash in kitchen with gas stainless range and appliances. Tiled shower in primary.
- Type:
- Condo
- Sq.Ft.:
- 1,550
- Status:
- Active
- Beds:
- 3
- Year built:
- 2006
- Baths:
- 2.00
- MLS#:
- 2417605
- Subdivision:
- Magnolia Pointe
ADDITIONAL INFORMATION
This beautiful first-floor unit in the sought-after Magnolia Pointe community within Myrtlewood Golf Course features 3 bedrooms and 2 bathrooms. The kitchen boasts stainless steel appliances and white cabinets, complemented by luxury vinyl plank wood floors throughout. The bathrooms have been updated for a modern touch. An enclosed sunroom with attached storage adds extra convenience and charm. Enjoy serene pond and lake views from your home. Located in the northern end of Myrtle Beach, Magnolia Pointe is one of the most desired communities for locals. You're just minutes away from everything Myrtle Beach has to offer, including shopping, restaurants, golf, entertainment, and the beach, which is less than 3 miles away! The seller has taken excellent care of this unit and made several upgrades, making it a must-see property.
- Type:
- Single Family-Detached
- Sq.Ft.:
- 2,442
- Status:
- Active
- Beds:
- 4
- Lot size:
- 0.22 Acres
- Year built:
- 2006
- Baths:
- 2.00
- MLS#:
- 2417612
- Subdivision:
- Berkshire Forest-Carolina Forest
ADDITIONAL INFORMATION
Welcome to your dream home in the highly sought-after Carolina Forest area of Myrtle Beach! This stunning, original owner, non-smoker home features 4-bedrooms, 2-bathrooms and provides an exceptional combination of luxury, space, and convenience, located within an A-rated school system and surrounded by resort-style amenities just a short walk away. Step inside to discover a thoughtfully designed home featuring numerous upgrades and additional square footage. The owners have opted for an upstairs bonus room, perfect for use as a 4th bedroom, office, or recreational space. The extended Carolina room provides a serene retreat, while the master bedroom boasts a large bay window area, creating a bright and inviting atmosphere. Enjoy your meals in the eat-in kitchen, complete with a charming bay window, solid surface countertops and stainless steel appliances. The dining room half-moon window and front storm door features 3M film to reduce excessive heat and glare. The home is equipped with modern conveniences, including a solar tube in the hallway for extra natural light, a newer roof installed in 2021, and entire house circuit protection also installed in 2021. The hall bathroom features a comfort height toilet and vanity, ensuring ease of use and comfort. The master bath features a luxurious jacuzzi tub surrounded by tile. Situated on a spacious lot, the property showcases extensive landscaping and Curbscaping around all landscaping beds, offering both beauty and functionality. The 4-foot extension in the garage provides ample storage space or room for a workshop. Enjoy peace of mind with a security system that has a low monthly monitoring fee. The community's resort-style amenities include two pools, lazy river, clubhouse with a pool table, tennis and pickleball courts, and bocce ball, providing endless entertainment options right at your doorstep. Conveniently located just a short drive from shopping, restaurants, medical facilities, the beach, and all the entertainment that Myrtle Beach has to offer, this home truly has it all. Don't miss the opportunity to make this exquisite property your own. Schedule a showing today and experience the perfect blend of comfort, luxury, and convenience in Carolina Forest!
$359,900
837 Brant St. Myrtle Beach, SC 29579
- Type:
- Single Family-Detached
- Sq.Ft.:
- 1,772
- Status:
- Active
- Beds:
- 3
- Lot size:
- 0.17 Acres
- Year built:
- 2019
- Baths:
- 2.00
- MLS#:
- 2417602
- Subdivision:
- Forestbrook Estates
ADDITIONAL INFORMATION
Welcome to this gorgeous corner lot home featuring the beautiful St Phillips floor plan. This residence offers granite countertops, laminate flooring in all living areas and bedrooms, ceramic tile in all bathrooms, and a ceramic tile master shower. The kitchen boasts ample counter space, a breakfast bar, and a pantry. The foyer opens to a spacious 19 x 21 family room, while the dining room is conveniently located off the kitchen. The owner's suite includes a large walk-in closet and a master bath with a linen closet and walk-in shower. This home is part of a Natural Gas Community and includes Frigidaire Stainless Steel Appliances. Community amenities feature two beautiful pools and a community garden. Noteworthy upgrades include a concrete back patio, tiled front and back porches, enclosed windows on the back porch, screen garage door, storm front and garage doors, solar light tubes in the family room, LVP flooring replacing carpet in all three bedrooms, a pull-down ladder to the attic, and ceiling fans. Don't miss out on this exceptional home! Come see it today!
- Type:
- Single Family-Detached
- Sq.Ft.:
- 1,772
- Status:
- Active
- Beds:
- 3
- Lot size:
- 0.16 Acres
- Year built:
- 2024
- Baths:
- 2.00
- MLS#:
- 2417760
- Subdivision:
- Hidden Pines
ADDITIONAL INFORMATION
Estimated completion in December 2024! This magnificent home features 3 bedrooms and 2 baths, offering spacious and comfortable living. The kitchen showcases granite counters and a stylish tile backsplash, adding a touch of elegance to the heart of the home. Laminate flooring graces the main living areas, providing a seamless and low-maintenance space. The bathrooms and laundry room boast attractive tile flooring, combining both style and practicality. The owner's suite features a fully tiled shower with a glass door, creating a luxurious retreat. In addition, this home includes a formal dining room and a charming breakfast nook, catering to various dining preferences. Enjoy the outdoors on the large covered back porch, perfect for relaxation and entertainment. The 2-car garage provides ample parking and storage space. For enhanced convenience and energy efficiency, a Rinnai tankless water heater is included. Don't miss the chance to make this remarkable home your own! Pictures are of a previously built home that may have additional upgrades and are for illustrative purposes only.
 |
| Provided courtesy of the Coastal Carolinas MLS. Copyright 2024 of the Coastal Carolinas MLS. All rights reserved. Information is provided exclusively for consumers' personal, non-commercial use, and may not be used for any purpose other than to identify prospective properties consumers may be interested in purchasing, and that the data is deemed reliable but is not guaranteed accurate by the Coastal Carolinas MLS. |
Myrtle Beach Real Estate
The median home value in Myrtle Beach, SC is $345,000. This is higher than the county median home value of $311,200. The national median home value is $338,100. The average price of homes sold in Myrtle Beach, SC is $345,000. Approximately 36.55% of Myrtle Beach homes are owned, compared to 26.55% rented, while 36.9% are vacant. Myrtle Beach real estate listings include condos, townhomes, and single family homes for sale. Commercial properties are also available. If you see a property you’re interested in, contact a Myrtle Beach real estate agent to arrange a tour today!
Myrtle Beach, South Carolina has a population of 35,116. Myrtle Beach is more family-centric than the surrounding county with 23.08% of the households containing married families with children. The county average for households married with children is 20.08%.
The median household income in Myrtle Beach, South Carolina is $45,701. The median household income for the surrounding county is $54,688 compared to the national median of $69,021. The median age of people living in Myrtle Beach is 45.7 years.
Myrtle Beach Weather
The average high temperature in July is 89 degrees, with an average low temperature in January of 34.9 degrees. The average rainfall is approximately 51.9 inches per year, with 0.9 inches of snow per year.
