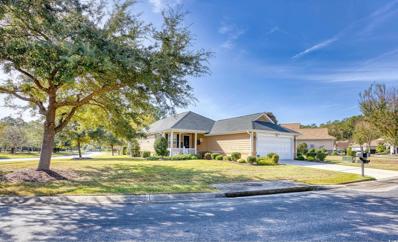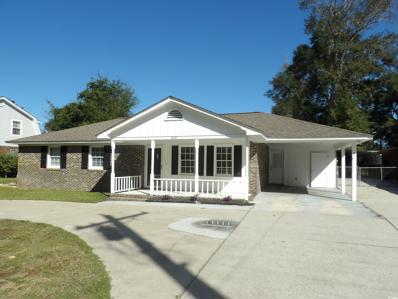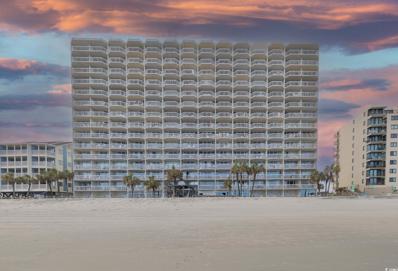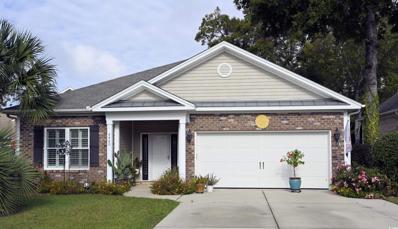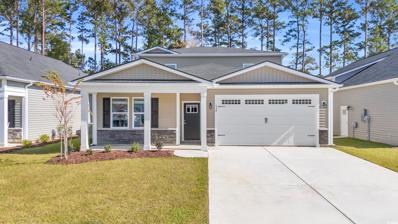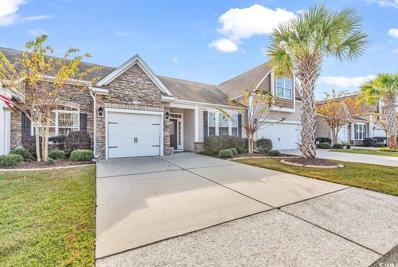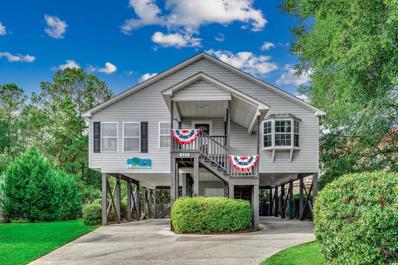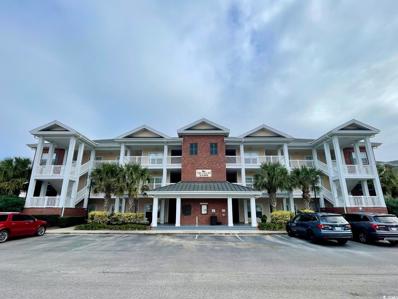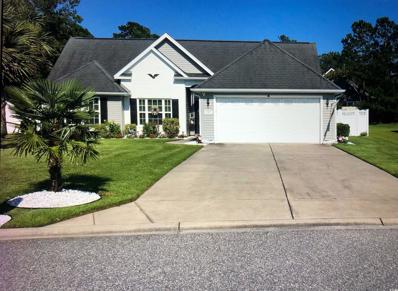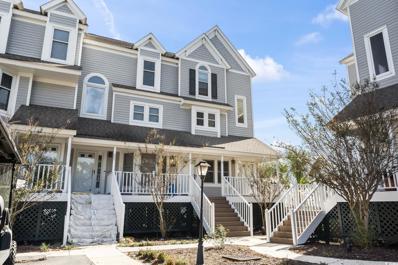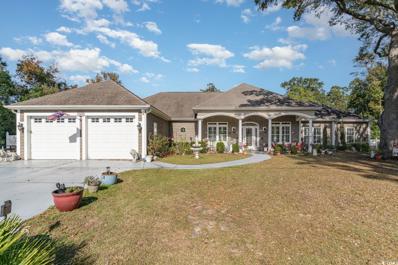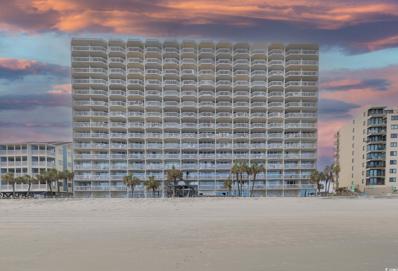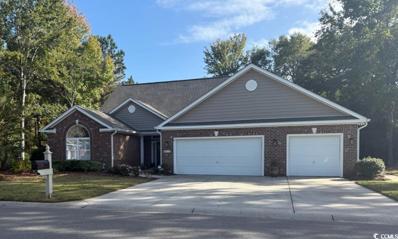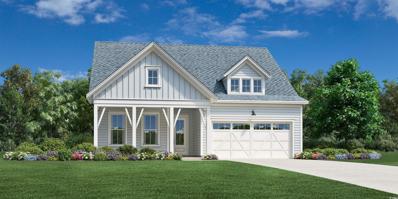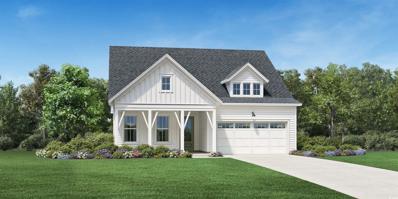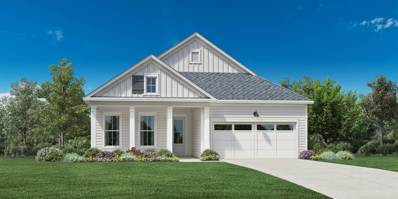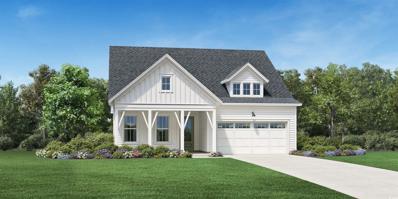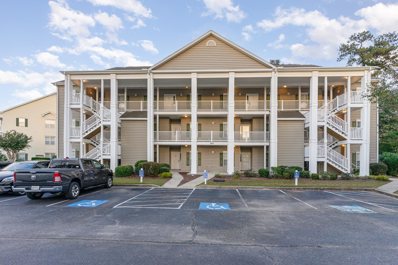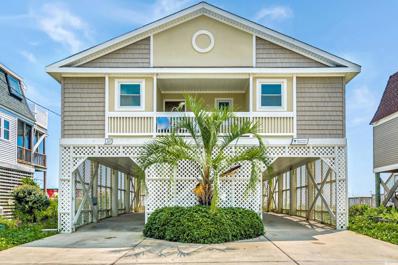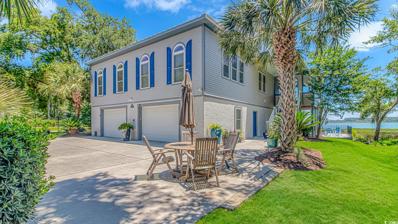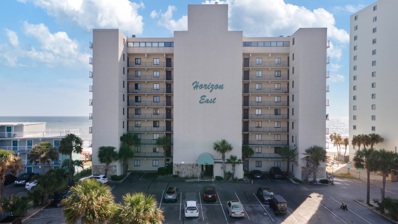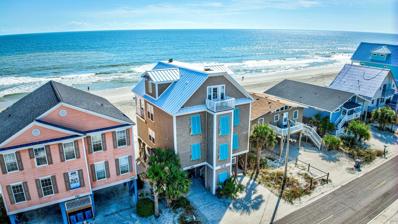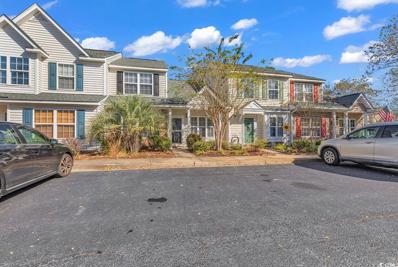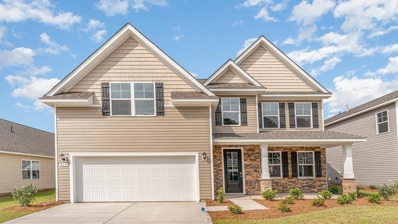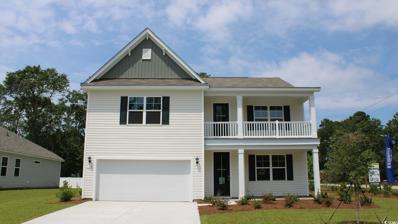Murrells Inlet SC Homes for Sale
- Type:
- Single Family-Detached
- Sq.Ft.:
- 1,530
- Status:
- Active
- Beds:
- 3
- Lot size:
- 0.18 Acres
- Year built:
- 2006
- Baths:
- 2.00
- MLS#:
- 2425827
- Subdivision:
- Seasons At Prince Creek West
ADDITIONAL INFORMATION
Welcome to 916 LaQuinta Loop, a charming single-family residence established in Seasons at Prince Creek West. This is a turn-key home, being sold furnished. Before you schedule your appointment, call to find out the details of the furnished part of the sale; there is a separate bill of sale personal property agreement with consideration for the furnishings, including a 2019 EZ GO golf cart. This corner lot offers a harmonious blend of comfort and style, perfect for those seeking a serene second home or peaceful retirement retreat. Featuring 3 bedrooms, 2 bathrooms, and a generous 1,530 square feet of living space, this home boasts an array of upscale amenities. The interior shines with vaulted ceilings, creating a spacious atmosphere. The kitchen is a chef's delight, with a convenient breakfast bar, ample eating area, pantry, under cabinet lights, and appliances. The main living areas are finished with sleek tile flooring, while the bedrooms are finished with stylish wood floors. Every detail has been considered in the laundry room with a washer and dryer that convey, a utility sink, and cabinets for storage. This property is designed for entertaining and enjoying life's moments, all while being conveniently located near the community amenities. Experience the beauty of the outdoors with a covered front porch and a rear screened-in porch which offers tranquil views of the professionally landscaped, park-like setting property. The attached 2-car garage comes with an insulated door, and the home is updated with essential systems including HVAC, roof, security, termite, and a whole-house water filtration system. Additional peace of mind is provided with hurricane films on all the windows, Ring Doorbell, and security cameras. This residence is not just a home, but a lifestyle choice. The monthly HOA fee includes the following: internet, weekly trash pick-up, lawn service, irrigation, a fitness center, an indoor and outdoor pool, a Jacuzzi, BBQ area, shuffleboard, and bocce ball area, gated community, and a Grand Clubhouse with an onsite Lifestyle Director. The clubhouse can be a great place to relax or gather with friends at community events. With a short golf cart or drive you can access Wilderness Park which features two outdoor pools, pickle ball courts, bocce ball courts, basketball and tennis courts, and walking trails. Make 916 La Quinta Loop your new address for relaxation and joy.
- Type:
- Single Family-Detached
- Sq.Ft.:
- 1,803
- Status:
- Active
- Beds:
- 3
- Lot size:
- 0.25 Acres
- Year built:
- 1970
- Baths:
- 2.00
- MLS#:
- 2425819
- Subdivision:
- Pendergrass Hayes
ADDITIONAL INFORMATION
Recently updated 3BR/2BR brick home on a slab foundation is east of Hwy 17 Business on a ¼ acre lot with a fenced-in backyard. The custom kitchen features granite countertops & stainless-steel appliances. Great center island with granite and custom tile throughout the kitchen. Custom built in's with extra storage around the kitchen table. The spacious Carolina Room, with plantation shutters and a propane fireplace is the perfect spot to relax in this four season room. No HOA makes this the perfect spot to park your RV or Boat. There are two carports and storage buildings. The beautiful fenced in backyard has a fire pit built into the wood decking. This home is located in Flood Zone "X", which is NOT a high risk flood zone. The road ends less ¼ mile from this property into Murrells Inlet Creek, where you can launch a small boat or canoe. Great location close to restaurants, stores, beaches and everything the Grand Strand has to offer.
- Type:
- Condo
- Sq.Ft.:
- 760
- Status:
- Active
- Beds:
- 1
- Year built:
- 1985
- Baths:
- 2.00
- MLS#:
- 2425753
- Subdivision:
- WATERS EDGE
ADDITIONAL INFORMATION
DIRECT OCEANFRONT PENTHOUSE ! Experience the pinnacle of coastal living in this breathtaking 15th-floor penthouse, where every moment is framed by stunning ocean views. This immaculate condo is a true gem, offering a seamless blend of luxury and comfort. From the moment you step inside, you're greeted by a serene palette of sand and sea, with an antique white kitchen adorned with pale granite countertops, a versatile breakfast bar, and sleek stainless steel appliances. The open-concept design flows effortlessly into the living and dining areas, all tied together by stylish wood-look tile flooring that’s both trendy and low-maintenance. Natural light floods the space, drawing your gaze to the panoramic ocean views that can be enjoyed from the kitchen, living room, or your private balcony. The bedroom is a peaceful retreat, complete with an ensuite bathroom, while a second shower bath adds convenience for guests. A washer and dryer in the unit provide all the comforts of home. Beyond the condo’s elegant interior, the property boasts resort-style amenities that cater to your every need, including heated indoor and outdoor pools, hot tubs, a sun deck, a fitness center, and direct beach access. There's even an on-site cafe, bar, and gift shop to enhance your stay. Located just blocks from the lively Garden City Pier, this penthouse offers the perfect blend of relaxation and entertainment. Whether you’re looking for a personal getaway or an income-generating rental, this unit delivers. The unbeatable views and luxurious amenities keep it consistently booked year-round, making it a smart investment as well as a dream home. With full property insurance covered by the monthly HOA fee, you can enjoy peace of mind while indulging in the ultimate oceanfront lifestyle. Rental history is available upon request, so you can step into this exceptional opportunity with confidence.
- Type:
- Single Family-Detached
- Sq.Ft.:
- 1,846
- Status:
- Active
- Beds:
- 3
- Lot size:
- 0.21 Acres
- Year built:
- 2015
- Baths:
- 3.00
- MLS#:
- 2425812
- Subdivision:
- Wachesaw East
ADDITIONAL INFORMATION
Rare Offering! Better-than-new, custom built home located in the coveted & well established, gated community of Wachesaw Plantation East! Perched just behind the 18th Tee Box, this One-level home has a well thought out floorplan and quality finishes usually found in higher priced homes like solid core doors, stacked crown moldings, custom kitchen cabinets, plantation shutters and double tray ceilings! Owners have added even more tasteful UPgrades: Enclosed sun porch with vinyl windows (which is heated and cooled), extended patio w/ pergola, gutters & leaf gaurds, New HVAC (3 ton inverter Heat Pump) just to name a few. Open floor plan - generous great room with trayed ceiling and beautiful molding. A kitchen to LOVE w/ granite countertops, pendant lighting, 42" cabinets w/ pull-outs, New sink & faucet, SS appliances, pantry & under cabinet lighting! Large sized MasterBR features tray ceiling & custom walk in closet. The large, Spa like ensuite bath has garden tub, glass step-in shower & plenty of natural light from transom windows. There is absolutely nothing left to add: Garage heat and A/C, R30 Insulation in sunroom and garage, walk up attic stairs and generator subpanel plus workbench = ALL DONE. LOW HOA includes Community amenities: pool, fitness center, tennis & pickle ball courts, fitness / walking trail in 24-7 (manned), gated community. ONLY 1 mi. to famous Marshwalk on Murrells Inlet. Also only one mile from the marina on Intercoastal Waterway with public boat ramp for access to fishing, boating and breathtaking sunsets! Close to hospital, medical offices, shopping, Brookgreen Gardens and Huntington Beach State Park (wildlife preserve and pristine, natural beach). This is your chance to own your turn-key, Dream Home in Low County Paradise!
- Type:
- Single Family-Detached
- Sq.Ft.:
- 3,041
- Status:
- Active
- Beds:
- 5
- Lot size:
- 0.16 Acres
- Year built:
- 2023
- Baths:
- 5.00
- MLS#:
- 2425800
- Subdivision:
- International Club - Glasgow Village
ADDITIONAL INFORMATION
Beautiful, NEW, 5 bedroom multigenerational use home is an open concept floor plan boasting 2 Primary Suites, with Gourmet style kitchen, subway tile backsplash in kitchen and granite countertops. Lots of cabinet space in your designer kitchen with soft close drawers. Primary bathroom has tile shower upgrade and tile flooring. Jack and Jill style bedrooms upstairs, large loft/ second living room with an additional full bathroom. The Madrid also offers Stainless Steel appliances, Irrigation for Lawn, LVP in main areas, Tile flooring in bathrooms and laundry room, Carpet flooring in bedrooms (ask about possible upgrade options). Glasgow Village is an up-and-coming premier lifestyle community in development, located within the International Golf Club of Myrtle Beach. Homeowners will be within walking distance from the clubhouse, where you can enjoy a round of golf, dinner, or one of the many special events the community holds. Homeowners will also have ready-to-use amenities such as library, junior olympic pool, playground, workout room, and an amenities center. The community will have woods, ponds, and fairway views. Your dream home awaits! Square Footage is approximate and not guaranteed. Buyer is responsible for verification. Pictures of home are for representation only. Glasgow Village will become the eighth neighborhood in International Club with residents of 44 single family homes. Single family homeowners pay for and have use of the recreational facilities – playground, pool, meeting room, exercise room and library. LOW HOA fees: includes internet, trash service, recreational facilities expenses as well as all common area expenses (management fees, lighting, landscaping, etc). Located in the community is the International Club 18-hole golf course and clubhouse open to the public. Community events include an annual yard sale, annual shred event and monthly food truck visits. Amenity center activities include a crafters group, card games, and mahjong. Our governing documents allow for three pets per household. CENTRALLY LOCATED to three supermarkets within a two-mile radius of International Club. The shopping centers with Walmart Neighborhood Market, Lowes Food and Publix also have nail salons, liquor stores, medical offices, restaurants, etc. There are numerous houses of worship near International Club. Waccamaw Community Hospital is part of the Tidelands Health system and is within four miles of International Club. This community is about a -/+ 10 minute drive to the beach! Call for more info!! *Photos could be of a similar home. Home and community information, including pricing, included features, terms, availability and amenities, are subject to change prior to sale at any time without notice or obligation. Square footages and measurements are approximate and not guaranteed. Pictures, photographs, colors, features, and sizes are for illustration purposes only and will vary from the homes as built. Buyer is responsible for verification.*
- Type:
- Townhouse
- Sq.Ft.:
- 1,938
- Status:
- Active
- Beds:
- 3
- Year built:
- 2012
- Baths:
- 3.00
- MLS#:
- 2425727
- Subdivision:
- Parmelee Townhomes - Murrells Inlet
ADDITIONAL INFORMATION
Stunning 3 bedroom, 3 bath townhome on the pond in the desirable community of Parmelee. This pristine home has been barely used as a 2nd home and shows like a model. The open floor plan, crown molding, wainscoting, upgraded light fixtures and attractive hardwood flooring provide much character to this home. The kitchen offers stainless steel appliances, granite countertops, natural gas range, lots of cabinets, breakfast bar, pantry and pendant lights. The spacious living room, with its vaulted ceiling and large windows, has a view of the pond. The owner’s suite and 2nd bedroom are located on the 1st floor. The owner's suite opens out to the screened porch overlooking the pond. You will love the two walk-in closets . The primary bath has a walk-in shower, double sinks and tile floor. Upstairs there is a spacious 3rd bedroom with fan, full bath with shower/tub. The home has a new hot water heater. The screened porch, with ceiling fan, opens out the the extended patio. This is the perfect place to relax, entertain or just enjoy the privacy and lovely view of the pond and nature preserve.The neighborhood pool, clubhouse and exercise room are only a few steps away. Parmelee offers a great location within minutes to Brookgreen Gardens, Pawleys Island, Murrells Inlet, shopping, restaurants, world class golf courses, boating and several other beautiful beaches of the Grand Strand. Furnishings can be purchased on a separate bill of sale.
- Type:
- Single Family-Detached
- Sq.Ft.:
- 1,744
- Status:
- Active
- Beds:
- 3
- Lot size:
- 0.2 Acres
- Year built:
- 1995
- Baths:
- 2.00
- MLS#:
- 2425715
- Subdivision:
- Salters Cove
ADDITIONAL INFORMATION
Welcome to 557 Bay Drive Extension, a single-level raised beach home in the Salters Cove community of Garden City Beach, just minutes from the ocean. This 1,744-square-foot home combines spacious design with coastal charm, creating an ideal setting for relaxed living and is NOT in a flood zone. Step into a bright, open living area with a vaulted ceiling that enhances the sense of space. The living area flows seamlessly into the kitchen, dining area, Carolina room, and bedrooms. The kitchen is a delight, featuring black stainless-steel appliances, granite countertops, and a cozy breakfast nook—perfect for casual dining and gatherings. Adjacent to the kitchen, the Carolina room offers a comfortable second living space that could also serve as a fourth bedroom if desired. The master suite provides a peaceful retreat with a walk-in closet, extra linen storage, and a bathroom complete with a vanity, water closet, and a tub/shower combo. Inside, you’ll find thoughtful touches like ceiling fans, window treatments, and easy-care tile and laminate flooring. The home is fully furnished, with everything included as shown. Outside, enjoy the best of coastal living on the 18x8 screened porch, welcoming front porch, and ground-level storage room (18x11), ideal for a golf cart or hobbies. Additional features include a handicap-accessible lift, a lawn sprinkler system, and an EZ-GO golf cart (negotiable). With parking for up to eight cars and flexible outdoor spaces under the home and in the backyard, there’s room for all your beach gear and guests. Salters Cove offers a low-HOA lifestyle with amenities like a lighted tennis court, pickleball courts, a large pool, a clubhouse overlooking a lake, and a playground—all designed to foster community and active living. Located just 0.8 miles from the beach, this home is perfect for those seeking a life filled with sand, surf, and golf cart rides to the ocean. Explore the property through the Matterport 3D Virtual Tour at http://www.bit.ly/557BayDrExt.
- Type:
- Condo
- Sq.Ft.:
- 1,382
- Status:
- Active
- Beds:
- 2
- Year built:
- 2007
- Baths:
- 2.00
- MLS#:
- 2425673
- Subdivision:
- Tupelo Bay - Garden City
ADDITIONAL INFORMATION
This spacious, 2-bedroom, 2-bathroom condo is fully furnished and move-in ready. Located just over a mile from Surfside Beach. Offering a large balcony with a scenic pond view, vaulted ceilings, and ample storage space. This unit also features a full laundry room, and the elevator is conveniently located right outside. Don't miss this opportunity!
- Type:
- Single Family-Detached
- Sq.Ft.:
- 1,301
- Status:
- Active
- Beds:
- 3
- Lot size:
- 0.42 Acres
- Year built:
- 2009
- Baths:
- 2.00
- MLS#:
- 2425641
- Subdivision:
- Meadows of St. Patrick
ADDITIONAL INFORMATION
Welcome home! This beautiful 3-bedroom, 2-bath house sits on just under a half-acre. The backyard is fully fenced in with a screened in patio and a separate detached garage equipped with electricity. The privacy of this spacious backyard allow for endless opportunities, use your imagination (pools are allowed in this community)! Enjoy recent upgrades like a NEW HVAC system, hot water heater, and faucets (ALL under warranty).TV’s and security cameras stay with the sale. Come see for yourself and explore the quiet, historic community. Low HOA fees and a peaceful atmosphere await!
- Type:
- Condo
- Sq.Ft.:
- 1,417
- Status:
- Active
- Beds:
- 2
- Year built:
- 1986
- Baths:
- 2.00
- MLS#:
- 2425640
- Subdivision:
- Blue Heron
ADDITIONAL INFORMATION
Stunning Waterfront Condo in the Heart of Murrells Inlet! Welcome to Blue Heron 203-B, where every morning starts with breathtaking views of Murrells Inlet! This beautifully updated 2-bedroom, 2-bathroom condo blends coastal elegance with comfort, creating a true sanctuary. As you enter, you'll be captivated by the meticulous attention to detail, from the charming wainscoting to graceful archways framing expansive windows that showcase panoramic views of the Inlet. The open-concept kitchen is a chef's delight, featuring sleek granite countertops, an abundance of gray shaker custom cabinetry, stainless steel appliances, a pantry, and a convenient breakfast bar. It's a space made for both culinary adventures and casual gatherings. The living room offers the perfect setting to unwind, with large windows inviting natural light and stunning marsh views. For those quiet moments or nights in, the primary suite is an indulgent retreat, complete with a cozy sitting area, access to a private balcony on the inlet, and a sliding barn door leading to a luxurious ensuite. The ensuite boasts a custom floor-to-ceiling tiled shower and a deep soaking tub for a true spa-like experience. Dining here is an experience in itself! The formal dining area provides a charming, intimate spot to entertain while admiring views of the Inlet. The two private balconies extend your living space outdoors, offering an idyllic setting for morning coffee or evening sunsets. This condo is ideally located less than a mile from the renowned Murrells Inlet MarshWalk, famous for its seafood restaurants and scenic views, and is only minutes from Brookgreen Gardens, Huntington Beach, and Wachesaw Plantation Club, Murrells Inlet's exclusive private club. This is your opportunity to live the dream of waterfront condo ownership in the sought-after Murrells Inlet! All upgraded materials were purchased at local businesses to support our local community. Don't miss your chance to make this gem yours, schedule your visit today! Measurements are not guaranteed. Buyer is responsible for verifying.
- Type:
- Single Family-Detached
- Sq.Ft.:
- 2,974
- Status:
- Active
- Beds:
- 3
- Lot size:
- 0.48 Acres
- Year built:
- 2014
- Baths:
- 3.00
- MLS#:
- 2425639
- Subdivision:
- Pendergrass Hayes
ADDITIONAL INFORMATION
This stately 3-bedroom, 3-bathroom home, located in the sought-after Murrells Inlet community, has a large, private backyard, an elegant interior, and is not part of any HOA! The interior of this home is framed by arched entryways, beautiful flooring, incredible tray ceilings, gorgeous light fixtures, and a classic fireplace in the living room. This home also features stainless steel appliances, a very large pantry, a sun-filled Carolina room, and a walk-in shower in the master bathroom. The exterior is equally as magnificent, with a fenced-in backyard, a two-car garage, two large storage sheds, a screened-in patio, plenty of green space, and an above-ground pool. This unforgettable house would make a great residence, vacation spot, or even investment opportunity. This gorgeous home is set in a quiet neighborhood in Murrells Inlet. It is only minutes away from the many attractions of the Grand Strand, including the Marshwalk, the Garden City pier, many golfing opportunities, area entertainment, and of course the magnificent Atlantic Ocean.
- Type:
- Condo
- Sq.Ft.:
- 760
- Status:
- Active
- Beds:
- 1
- Year built:
- 1985
- Baths:
- 2.00
- MLS#:
- 2425755
- Subdivision:
- WATERS EDGE
ADDITIONAL INFORMATION
Oceanfront Top-Floor Penthouse! Waters Edge 1504 is a stunning, fully furnished 1-bedroom, 2-bathroom condo located in the prestigious Waters Edge Resort. Perched on the top floor, this penthouse offers expansive, uninterrupted ocean views from the main living area and private balcony. The condo has been beautifully updated with ceramic flooring, granite countertops, stainless steel appliances, and an oversized kitchen island—perfect for enjoying breathtaking views while you unwind after a day at the beach. Waters Edge Resort is a premier 15-story concrete and steel building situated directly on the ocean, offering top-tier amenities. Enjoy heated indoor and outdoor swimming pools, hot tubs, a fitness center, an on-site restaurant and lounge, a convenience store, and more. Recent property renovations were completed in May 2023, ensuring everything is in excellent condition. Conveniently located near shopping, dining, and popular attractions, including Garden City and Surfside Piers, this property is a must-see. Plus, Unit 1509, owned by the same seller, is also available—offering an incredible opportunity to own two oceanfront gems. Don’t miss out on this remarkable penthouse; it’s a rare find that won’t last long!
- Type:
- Single Family-Detached
- Sq.Ft.:
- 3,091
- Status:
- Active
- Beds:
- 5
- Lot size:
- 0.3 Acres
- Year built:
- 2004
- Baths:
- 4.00
- MLS#:
- 2425572
- Subdivision:
- Wachesaw East
ADDITIONAL INFORMATION
Wonderful opportunity to live in in a gorgeous gated, golf community! Very spacious home with 5 bedrooms, 3.5 baths, and a 3 car garage! Beautiful view of serene pond on the golf course. Large living area with 12ft ceilings, bamboo flooring, custom made bookcases, and recessed lighting. Kitchen features quartz countertops, recessed lighting, a double oven, and an island. Primary bedroom is on the first floor with pond views and features a tray ceiling, and large walk-in closet. Primary bath has granite double vanity, garden tub, and walk-in shower. Outdoor patio with firepit for entertaining and grilling out, as well as a screened porch overlooking the pond. Yard has built-in irrigation. This is a gorgeous house in a beautiful community close to boating, shopping, local restaurants, the Marsh Walk, and just a few minutes away to several beautiful beaches!
- Type:
- Single Family-Detached
- Sq.Ft.:
- 1,904
- Status:
- Active
- Beds:
- 3
- Lot size:
- 0.16 Acres
- Year built:
- 2024
- Baths:
- 3.00
- MLS#:
- 2425561
- Subdivision:
- Prince Creek - Longwood Bluffs - Detached
ADDITIONAL INFORMATION
- Type:
- Single Family-Detached
- Sq.Ft.:
- 2,621
- Status:
- Active
- Beds:
- 4
- Lot size:
- 0.16 Acres
- Year built:
- 2024
- Baths:
- 4.00
- MLS#:
- 2425560
- Subdivision:
- Prince Creek - Longwood Bluffs - Detached
ADDITIONAL INFORMATION
This contemporary home design is available as a quick move-in. A welcoming entrance offers views of the home's distinct hardwood floors and luxurious finishes. Premium finishes in the kitchen include name-brand appliances, upgraded cabinets, and hardwood floors. The personalization options are boundless with expertly designed finishes available throughout the home. Don't miss this opportunity—call today to schedule an appointment!
- Type:
- Single Family-Detached
- Sq.Ft.:
- 1,898
- Status:
- Active
- Beds:
- 3
- Lot size:
- 0.15 Acres
- Year built:
- 2024
- Baths:
- 2.00
- MLS#:
- 2425558
- Subdivision:
- Prince Creek - Longwood Bluffs - Detached
ADDITIONAL INFORMATION
- Type:
- Single Family-Detached
- Sq.Ft.:
- 2,778
- Status:
- Active
- Beds:
- 4
- Lot size:
- 0.16 Acres
- Year built:
- 2024
- Baths:
- 4.00
- MLS#:
- 2425540
- Subdivision:
- Prince Creek - Longwood Bluffs - Detached
ADDITIONAL INFORMATION
- Type:
- Condo
- Sq.Ft.:
- 1,435
- Status:
- Active
- Beds:
- 3
- Year built:
- 2006
- Baths:
- 2.00
- MLS#:
- 2425539
- Subdivision:
- Marcliffe at Blackmoor
ADDITIONAL INFORMATION
Must see! Second floor, 3 bedroom, 2 bathroom end unit condo located on the golf course in the desired community of Marcliffe At Blackmoor in Murrells Inlet. This bright and airy condo has an open main living area which is ideal for everyday living and entertaining. The fully equipped kitchen features plenty of counter space and cabinets for storage. Choose to enjoy your favorite meals at the breakfast bar or in the dining area. The master bedroom overlooks the golf course and has an ensuite bathroom with a double vanity sink and a shower/garden tub combination. Both additional bedrooms are nicely sized with plenty of closet space. A washer and dryer is located in the condo for more convenience. Enjoy a morning coffee or evening cocktail on the screened-in porch. Additional features of this unit are ceiling fans throughout, molding and tile flooring in the wet areas. On top of this fantastic unit, Marcliffe At Blackmoor offers a community pool and amazing views of the golf course. Conveniently located near the Marshwalk, shopping, dining, entertaining and most importantly just a short drive to the Atlantic beach! Excellent choice for a primary home, a vacation home or potential rental. Don't miss out and schedule your showing today!
- Type:
- Single Family-Detached
- Sq.Ft.:
- 1,450
- Status:
- Active
- Beds:
- 4
- Lot size:
- 0.17 Acres
- Year built:
- 1990
- Baths:
- 2.00
- MLS#:
- 2425537
- Subdivision:
- Not within a Subdivision
ADDITIONAL INFORMATION
Welcome to Summer Breeze, a stunning oceanfront retreat offering unparalleled views of the Garden City Beach. This spacious Four-Bedroom, Two-Bath home is the perfect blend of comfort, convenience, and coastal charm. As you step inside, you'll be greeted by an open and airy living space with seamless flow between the kitchen, dining, and living areas – all with breathtaking beach views. Each side of the home features two well-sized bedrooms, each sharing a full bath, providing an ideal layout for both privacy and togetherness. Two of the bedrooms are positioned on the oceanfront, where you’ll wake up to the soothing sounds of the waves and incredible sunrises right from your bed. Relax on your expansive beachside porch and take in the uninterrupted views of the ocean—whether you're enjoying your morning coffee or an evening sunset, the panorama is simply unbeatable. Located just a few blocks south of the iconic Sam’s Corner and the Garden City Pier, Summer Breeze puts you within easy walking distance of local attractions. Stroll to enjoy live music, play some SkeeBall, or savor a famous hot dog at Sam’s Corner. After a day of fun, retreat to your quiet oceanfront haven to unwind. Additional features include a large storage room underneath the home—perfect for keeping beach gear, bikes, or extra supplies. Summer Breeze offers not just a home, but a lifestyle. Don’t miss the chance to own a piece of paradise on the Atlantic Coast!
$1,574,999
88 Gillette Pl. Murrells Inlet, SC 29576
- Type:
- Single Family-Detached
- Sq.Ft.:
- 4,349
- Status:
- Active
- Beds:
- 5
- Lot size:
- 0.28 Acres
- Year built:
- 2012
- Baths:
- 8.00
- MLS#:
- 2425521
- Subdivision:
- Inlet Marsh Estate
ADDITIONAL INFORMATION
Views of Mother Nature not your neighbor...Welcome to this Custom Home at Inlet Marsh in Murrells Inlet, South Carolina. A five bedroom/8 bath raised beach home located on a quiet cul-de-sac on the marsh overlooking Drunken Jack Island and Huntington State Park! The entire garage level is cooled with mini splits which is perfect for a gym, your car collection or storage of all your stuff! Take the elevator (or stairs) up one level and be ready for the views of a lifetime when the door opens...Step out into a large living/flex space connected to a spacious two island kitchen and walk in pantry room! Brand new stainless appliances makes this home the go to for Holiday celebrations and family get aways!! Retire to the primary bedroom in your own tv/reading area and two separate bathrooms for privacy! Take the elevator up one more level...step out into a family room of windows and views! All guest go up...four bedrooms and four bathrooms with its own laundry facility! Take the elevator down 2 flights and don't forget your towel...Private oasis awaits with an oversized paver pool decking around a saltwater pool, grilling area in the shade and a fire pit conversation circle! Well maintained ONE owner home-Call today for a private showing.
- Type:
- Condo
- Sq.Ft.:
- 1,008
- Status:
- Active
- Beds:
- 2
- Year built:
- 1983
- Baths:
- 2.00
- MLS#:
- 2425511
- Subdivision:
- Horizon East
ADDITIONAL INFORMATION
***OPEN HOUSE MON NOV 18th 12-4 & SAT NOV 23rd 11-2 PM*** Beautiful Oceanfront condo located in Garden City. This immaculate two bedroom, two bath condo is located on the fourth floor with elevator! As you walk into this unit you can see the ocean views from just about every room. Updated kitchen with granite, stainless steel appliances and FULL size washer/dryer! The kitchen has a breakfast nook which allows for additional seating. New dining room table with bench. New sofa bed in living room which has plenty of seating to enjoy the ocean view through the sliding doors. Step out on to your balcony to enjoy the outdoor views of the Atlantic coast! Amenities include outdoor pool, sunning deck and owner's lounge.
- Type:
- Single Family-Detached
- Sq.Ft.:
- 3,200
- Status:
- Active
- Beds:
- 5
- Lot size:
- 0.06 Acres
- Year built:
- 2005
- Baths:
- 6.00
- MLS#:
- 2425479
- Subdivision:
- Not within a Subdivision
ADDITIONAL INFORMATION
Where fun and opportunity come together under one roof. Fun as in family front row beach fun...like literally steps away in front of the house, views galore and especially due to an inverted floor plan, openness and memories made from the second floor oceanfront family room, dining, kitchen AND pool and porch. Yes I said pool on the second level. The pool is literally on an oceanfront second floor porch! It's just as good as it gets and the repeat renters know this too. So, bring it on, come and see for yourself. Ideally located near the Pier (free just to walk on), Sam's Hotdogs, Murrells Inlet - the Seafood Capital of South Carolina, Myrtle Beach International Airport, all the putt-putt in Myrtle Beach, and a short day trip to two of our oldest Historic South Carolina Cities of Georgetown and Charleston. Bring it! Get with your favorite Realtor and come see ... And bring an offer too! Please verify all information. Thank you.
- Type:
- Townhouse
- Sq.Ft.:
- 1,391
- Status:
- Active
- Beds:
- 3
- Year built:
- 2003
- Baths:
- 3.00
- MLS#:
- 2425441
- Subdivision:
- WYNBROOKE TWNHM - Townhomes
ADDITIONAL INFORMATION
JUST REDUCED - Welcome to 650 Wilshire Lane in the prestigious WyndBrooke Townhome Community. Be ready for WOW from the moment you open the front door, this highly sought after floor plan has soaring vaulted ceilings and it feels like you have walked into a detached home. Fresh Bright All white kitchen is efficient with Dining area and breakfast bar with plenty of storage, separate pantry, recessed lighting all appliances are included. Your half bath is conveniently located just off the kitchen. Notice the serene water view from your kitchen/ dining area and from the relaxing 3 season screen room is priceless. The screen room windows can be opened to give a screen room feel and closed to create a special space for coffee or a separate tv room or just relaxing with a book. You also have a patio just off the 3 season room. The Owners suite is located on the first floor with your laundry room conviently located off the master bath. Your Secondary bedroom & full hall bath upstairs. A large Loft with walk-in Closet and door could be used as a bedroom, play room, office the choice is up to. you. The exterior and landscape is maintained by the HOA, Brand New roof just 4 years ago, HVAC New in 23' with digital, thermostat that can be remotely controlled, Master, secondary bedroom both have remote control lighting and fans, the High efficiency Water Heater was New in 22'. Water/Sewer/Trash, Exterior Building, Grounds Maintenance and Home Insurance are all covered under your HOA Dues. Wynebrook offers a choice location, close to shopping, grocery stores, restaurants, schools, daycare, many churches and a short ride to the beach, Garden City Pier, Surfside Beach Pier Village, Murrells Inlet Marsh Walk, Inlet Square Mall redevelopment, Brookgreen Gardens, Atalaya Castle, Oceanfront State Park, Georgetown River Front, boating/Jet Ski fun on the intercostal waterway and...the list goes on. Come see this great townhouse quick before it's SOLD.
- Type:
- Single Family-Detached
- Sq.Ft.:
- 2,643
- Status:
- Active
- Beds:
- 5
- Lot size:
- 0.23 Acres
- Year built:
- 2024
- Baths:
- 3.00
- MLS#:
- 2425440
- Subdivision:
- Haven View
ADDITIONAL INFORMATION
The Forrester is one of our most popular floor plans! When you first enter the home there is a gorgeous 2-story foyer with a catwalk overlooking the entry! You will pass by the elegant formal dining room as you head into your great room and oversized kitchen. The kitchen features one of our largest islands measuring in at nearly 10' long! It also boasts a ton of storage with 36" cabinets. Lastly on the first floor is a bedroom and full bath that is great for guests or can double as an office space. Head upstairs to your master suite with a large walk-in closet and en suite bathroom with tiled shower and spacious double vanity. Two additional bedrooms with a full bath in between are across the catwalk. One of the best features of this home is the huge bonus room with a closet that can be used as the 5th bedroom! This is America's Smart Home! Each of our homes comes with an industry leading smart home technology package that will allow you to control the thermostat, front door light and lock, and video doorbell from your smartphone or with voice commands to Alexa. *Photos are of a similar Forrester home. Pictures, photographs, colors, features, and sizes are for illustration purposes only and will vary from the homes as built. Home and community information, including pricing, included features, terms, availability and amenities, are subject to change and prior sale at any time without notice or obligation. Square footage dimensions are approximate. D.R. Horton is an equal housing opportunity builder.
- Type:
- Single Family-Detached
- Sq.Ft.:
- 3,221
- Status:
- Active
- Beds:
- 5
- Lot size:
- 0.23 Acres
- Year built:
- 2024
- Baths:
- 4.00
- MLS#:
- 2425420
- Subdivision:
- Haven View
ADDITIONAL INFORMATION
This popular Tillman plan will give you the perfect mix of indoor and outdoor living featuring a large front porch with a second floor balcony above it and a spacious rear screen porch! Gourmet kitchen with sleek granite, 36" painted cabinets, and stainless Whirlpool appliances including a gas range. The first floor owner's suite boasts a huge walk-in closet and en suite bath with a double vanity, 5' shower, and linen closet. Upstairs you will find a generous loft area, 4 additional bedrooms, and 2 full bathrooms. One bedroom has direct access to a bathroom and the balcony! This is America's Smart Home! Each of our homes comes with an industry leading smart home technology package that will allow you to control the thermostat, front door light and lock, and video doorbell from your smartphone or with voice commands to Alexa. *Photos are of a similar Tillman. Pictures, photographs, colors, features, and sizes are for illustration purposes only and will vary from the homes as built. Home and community information, including pricing, included features, terms, availability and amenities, are subject to change and prior sale at any time without notice or obligation. Square footage dimensions are approximate. D.R. Horton is an equal housing opportunity builder.
 |
| Provided courtesy of the Coastal Carolinas MLS. Copyright 2024 of the Coastal Carolinas MLS. All rights reserved. Information is provided exclusively for consumers' personal, non-commercial use, and may not be used for any purpose other than to identify prospective properties consumers may be interested in purchasing, and that the data is deemed reliable but is not guaranteed accurate by the Coastal Carolinas MLS. |
Murrells Inlet Real Estate
The median home value in Murrells Inlet, SC is $364,800. This is higher than the county median home value of $311,200. The national median home value is $338,100. The average price of homes sold in Murrells Inlet, SC is $364,800. Approximately 65.41% of Murrells Inlet homes are owned, compared to 14.14% rented, while 20.45% are vacant. Murrells Inlet real estate listings include condos, townhomes, and single family homes for sale. Commercial properties are also available. If you see a property you’re interested in, contact a Murrells Inlet real estate agent to arrange a tour today!
Murrells Inlet, South Carolina 29576 has a population of 9,695. Murrells Inlet 29576 is less family-centric than the surrounding county with 14.57% of the households containing married families with children. The county average for households married with children is 20.08%.
The median household income in Murrells Inlet, South Carolina 29576 is $67,981. The median household income for the surrounding county is $54,688 compared to the national median of $69,021. The median age of people living in Murrells Inlet 29576 is 59.5 years.
Murrells Inlet Weather
The average high temperature in July is 89.9 degrees, with an average low temperature in January of 36.1 degrees. The average rainfall is approximately 52.7 inches per year, with 0.5 inches of snow per year.
