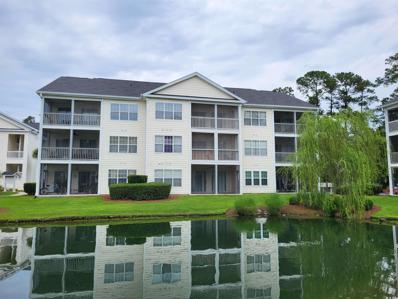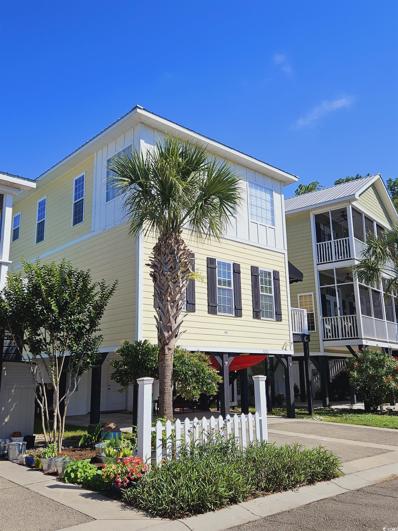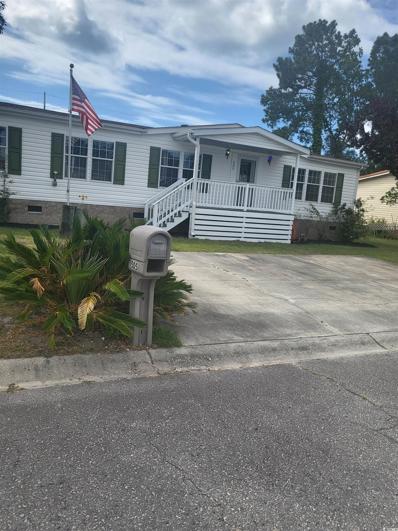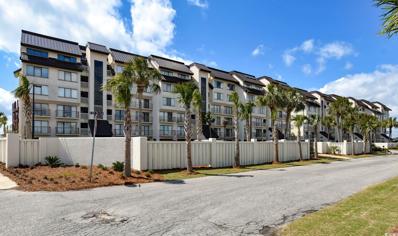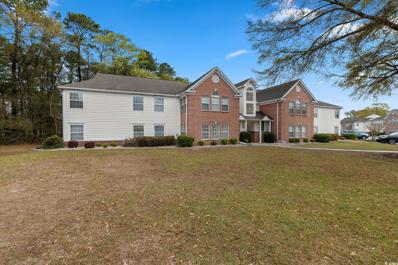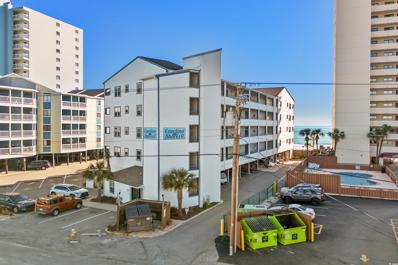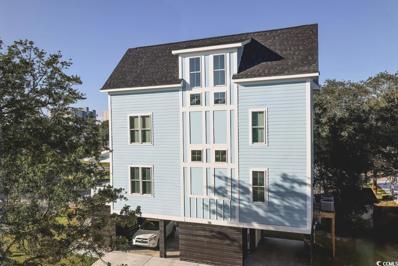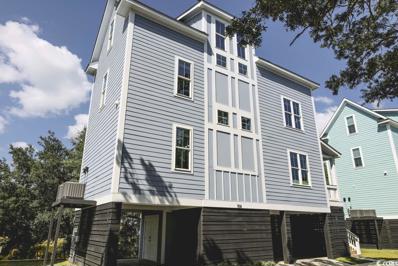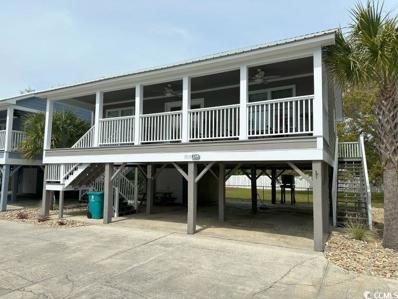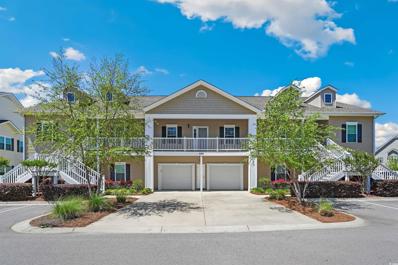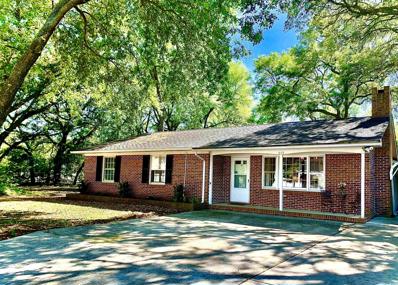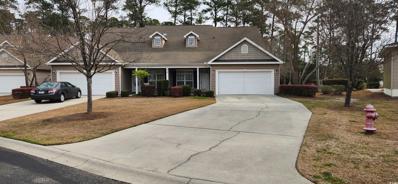Murrells Inlet SC Homes for Sale
$1,250,000
514 Vista Dr. Murrells Inlet, SC 29576
- Type:
- Single Family-Detached
- Sq.Ft.:
- 2,900
- Status:
- Active
- Beds:
- 6
- Lot size:
- 0.18 Acres
- Year built:
- 2024
- Baths:
- 6.00
- MLS#:
- 2412242
- Subdivision:
- Not within a Subdivision
ADDITIONAL INFORMATION
Check out this 6 bed 5 1/2 bath brand new raised beach home with an inground swimming pool and an elevator! This house expected to be completed fall of 2024 zoned short term rental and east of Hwy 17 Business. This property is not only a golf cart ride to the beach but a very close walk as well. The property includes an extensive trim package and quartz countertops throughout. Not to mention an outdoor shower to rinse off after a long sandy day and tons of covered parking for storage and hangout space! There is also a seperate living area and bedroom on the first floor. This property is not located in a flood zone. Whether it's your forever home, secondary home, or short term rental, look no further as this house has it all! Located in Garden City Beach it's very close to restaurants, Garden City Pier, and entertainment. Also just a short drive over to Murrells Inlet Marsh walk that is world famous for its seafood, views, fishing, boat rides, nightly entertainment and much more. Remarkable Estimated STR income producing property! Pictures are used from another model that was completed and may not be exact! Inquire now while it lasts.
- Type:
- Condo
- Sq.Ft.:
- 1,157
- Status:
- Active
- Beds:
- 2
- Year built:
- 1999
- Baths:
- 2.00
- MLS#:
- 2412126
- Subdivision:
- Jasmine Lake
ADDITIONAL INFORMATION
Motivated seller will look at offers! Just over 1 mile to the beach, the Garden City Pier, and all the fun the area provides, you'd never know this well-maintained condo home existed off of Hwy 17, and was tucked away in the quiet community of Jasmine Lake. Being a coveted end unit, this home boasts a bright, airy atmosphere accentuated by the light the additional windows provide, and the soaring vaulted ceilings not found in any lower level units. Step out onto the screened porch from either the living room, or the master bedroom, for a relaxing view of the lake, complete with a fountain. Porch furniture will convey, except for the wicker rocker. Back inside, the living area has several upgrades such as high end, long-wear carpeting, upgraded light and fan fixtures. The kitchen is lovely with granite counters, new refrigerator and microwave, plus beautifully redone cabinets with new hardware. Crown molding is found throughout most of the unit, and the guest bath has added wainscot. There is a separate, walk-in laundry room with an additional storage closet, but if you need more storage still? How about your own attic storage area that only this 3rd floor unit provides. This condo offers so much already, but an added bonus is that the community pool is a short walk right next door for swimming or relaxing in the sun. Come take a look at this little bit of paradise that's only a bike ride away from sand and sun. Bring an offer!
- Type:
- Single Family-Detached
- Sq.Ft.:
- 1,584
- Status:
- Active
- Beds:
- 3
- Lot size:
- 0.02 Acres
- Year built:
- 2011
- Baths:
- 2.00
- MLS#:
- 2411955
- Subdivision:
- Murrells Inlet Village
ADDITIONAL INFORMATION
Kick back and start living the best of the Inlet life here in Murrells Inlet Village. Located on the south end of Murrells Inlet in a raised beach community off 17 Business. This home features a carport and and large storage room downstairs with master and main living area on the 2nd floor. Custom cabinets and granite throughout the home. Upstairs is the other 2 bedrooms along with a bonus room. Hardie plank siding and a metal roof on the home. You will love the view of the Inlet from the top floor. Right across the street from Graham's Landing with some best seafood and cold cocktails. Get on your bike and enjoy one the best bike paths in the state that runs through Huntington Beach State Park all the way to Litchfield or back to the Marshwalk which is a short trip north up the bike path. Get out of the nustle and bustle and enjoy the best of Murrells Inlet living.
- Type:
- Mobile Home
- Sq.Ft.:
- 1,900
- Status:
- Active
- Beds:
- 3
- Lot size:
- 0.15 Acres
- Year built:
- 2001
- Baths:
- 2.00
- MLS#:
- 2413301
- Subdivision:
- Ocean Breeze-Garden City
ADDITIONAL INFORMATION
Large manufactured home in good shape. Extra large master b/r and master bath. 2 Extra large sheds in back yard plus patio and fence. Includes a lot of furniture and kitchen supplies. Long and short term rentals are allowed. 1 mile Short direct route to beach by car, golf cart, or walk. Only 3 miles +/- to the Marshwalk. Small quiet community.
- Type:
- Condo
- Sq.Ft.:
- 2,521
- Status:
- Active
- Beds:
- 3
- Year built:
- 1983
- Baths:
- 3.00
- MLS#:
- 2411569
- Subdivision:
- Marlin Quay
ADDITIONAL INFORMATION
Luxurious penthouse living meets coastal charm in this stunning partially furnished condo nestled within the sought-after Marlin Quay. Enjoy breathtaking views of the serene inlet with beautiful sunsets and with the pristine beach just steps away. This meticulously designed residence boasts unrivaled elegance, with spacious interiors flooded with natural light. Indulge in the convenience of nearby Quay and Gulf Stream restaurants, offering delectable dining experiences within walking distance. With a private garage and covered parking have peace of mind keeping all your beach toys safe. Experience coastal living at its finest in this exclusive penthouse retreat.
- Type:
- Condo
- Sq.Ft.:
- 774
- Status:
- Active
- Beds:
- 1
- Year built:
- 1984
- Baths:
- 2.00
- MLS#:
- 2411461
- Subdivision:
- SURFMASTER II
ADDITIONAL INFORMATION
Welcome to Unit 1009 located in the South Tower of the SurfMaster building right on the oceanfront of Garden City. You can enjoy the beautiful views while you take a short vacation or decide to permanently vacation in this spacious unit. You have a bird's eye view of the ocean front, beach area and the rise of the full moon over the water. Take long walks on the white sand beach, shelling, fishing in the surf or at the pier, there's always something entertaining to do. There is also a great balcony to enjoy with family and friends. This 1 bedroom 1 1/2 bath unit has a great rental history. Many improvements have been made which includes painting, new furnishings and appliances. This unit also has access to hot tub, pool area and parking area. Minutes away from Murrells Inlet's Great Restaurants, shopping and entertainment. The listing agent of the unit is also the owner.
- Type:
- Condo
- Sq.Ft.:
- 1,450
- Status:
- Active
- Beds:
- 2
- Year built:
- 2004
- Baths:
- 2.00
- MLS#:
- 2411006
- Subdivision:
- RIVERWOOD
ADDITIONAL INFORMATION
This beautiful condo in Riverwood is going to be a delight to show!! Entering the unit, you will walk into a foyer with storage and a good place for a dump spot. Continue up the stairs to your single level sweet spot! The living area is massive! Plenty of room for big furnishings, an office OR Both! The kitchen is galley style with updated cabinetry, full set of appliances and a pantry. There is a great area for your dining table and a bit of room for bar stools at the breakfast bar. Down the hall is the laundry closet with space for storage too. As you go further, be sure and checkout the BIG closet for extra storage of kitchen tools, bigger pots/pans or anything you need to store. The first bedroom is a great size and has a walk-in closet. The guest bath has been nicely updated with a comfort height vanity and a super cool nautical mirror. At the end of the hall is the primary suite. The room is super big and has 2 walk-in closets, updated lighting and in the bath, there is a shower and a garden tub perfect for a bubble bath and a long soak. Outside, enjoy the sitting and grilling area out back...and also the great swimming pool, tennis court, basketball goal and another area to sit/relax. All of this located close to all the things one could need - groceries, the hospital, medical offices, banking, and the famous Murrells Inlet Marshwalk. Take advantage of the Multi use path that you can walk or bike over to the Inlet and catch a beautiful sunrise, hear live music OR just find a spot to chill. Tours available on short notice...come on over!
- Type:
- Condo
- Sq.Ft.:
- 1,435
- Status:
- Active
- Beds:
- 3
- Year built:
- 2005
- Baths:
- 2.00
- MLS#:
- 2410857
- Subdivision:
- Marcliffe at Blackmoor
ADDITIONAL INFORMATION
Location Location Location!!! Highly sought after first floor unit at Marcliff in the Gary Player signature golf course in the Blackmoor Subdivision. Live "PIN High" everyday as the screened back porch overlooks the #1 hole green. When you enter the foyer of your new condo, 2 bedrooms opposite each other greet you with a full bath with walkin shower. Enter into the dining/living room open floor plan and enjoy your view of nature. Stainless steel kitchen appliances are included. A separate laundry room is off the spacious kitchen with W/D. The master bedroon has a linen and large walk in closet. The building is conveniently located across from the pool and ammenity center. Enjoy the golf course life style and all of Murrells Inlet has to offer, such as the Marsh walk with spectacular food and views of nature and people. Located near great shopping, one of the best school systems in SC and exceptional healthcare facilities. Make this your next dream come true as a second home or your primary!
- Type:
- Other
- Sq.Ft.:
- 987
- Status:
- Active
- Beds:
- 2
- Year built:
- 1984
- Baths:
- 2.00
- MLS#:
- 2410672
- Subdivision:
- Oceanside Landing (formerly Captains Cove)
ADDITIONAL INFORMATION
Stunning Fully Remodeled 2-Bed, 2-Bath Manufactured Home in Oceanside Landing, Murrells Inlet. Welcome to this beautifully remodeled 2-bedroom, 2-bath manufactured home in the highly desirable 55+ community of Oceanside Landing. Every detail has been thoughtfully updated, offering modern convenience and coastal charm. Key Features: -Complete Remodel: Top-to-bottom renovation completed in 2024. - Brand New Exterior: Fresh new siding and windows (October 2024) ensure energy efficiency and curb appeal. - New Metal Roof: Installed in December 2023 for long-lasting durability. - Lifetime LVP Waterproof Flooring: Enjoy peace of mind with stylish, low-maintenance waterproof floors throughout. - Modern Kitchen: Brand new oak cabinets and state-of-the-art appliances (2023) make cooking a pleasure. - Spacious Primary Bedroom: Includes a large closet plus an additional closet for ample storage. - Renovated Master Bath: Handicap-accessible walk-in shower for easy access and comfort. - Updated Electrical: All outlets have been upgraded, including GFI outlets with built-in night lights for added safety and convenience. All appliances, including low profile microwave and washer and dryer convey with this home situated in Oceanside Landing, offering a peaceful, active 55+ lifestyle, with heated/cool community pool, pickle ball courts, dog park, fitness center and more, just minutes from the scenic Murrells Inlet Marshwalk, Huntington State Park, beautiful beaches, shopping, and dining. Whether you're relaxing on your front porch or enjoying the community amenities, this move-in-ready home offers everything you need for coastal living at its finest. Don't miss out—schedule your private showing today!
- Type:
- Condo
- Sq.Ft.:
- 572
- Status:
- Active
- Beds:
- 2
- Year built:
- 1984
- Baths:
- 1.00
- MLS#:
- 2410560
- Subdivision:
- Carolina Shores - Garden City
ADDITIONAL INFORMATION
Enjoy countless breathtaking sunrises from this splendid 2-bedroom, 1-bathroom unit in Carolina Shores, with this amazing view of Garden City Beach. Picture yourself leisurely sipping coffee on your balcony, serenaded by the soothing sounds of the ocean and seagulls all while enjoying the gentle ocean breeze. Evenings are best spent lounging by the private community pool, perfectly positioned by the ocean, offering front-row seats to the stunning Carolina sunsest. Nestled in Garden City, you're conveniently close to live music venues along the lively Murrells Inlet Marsh Walk, as well as an array of endless dining options. For those considering a lucrative rental investment, proximity to Myrtle Beach Airport adds an enticing appeal. This charming beach condo is being sold fully furnished and is part of a rental program, ensuring a seamless transition for prospective owners. Don't miss the opportunity to welcome guests from near and far to experience the allure of your beachfront sanctuary. Reach out to your agent or contact me directly to schedule a viewing today!
- Type:
- Single Family-Detached
- Sq.Ft.:
- 2,104
- Status:
- Active
- Beds:
- 5
- Lot size:
- 0.11 Acres
- Year built:
- 2022
- Baths:
- 4.00
- MLS#:
- 2410024
- Subdivision:
- Not within a Subdivision
ADDITIONAL INFORMATION
You WONT find another opportunity like this! Completely turn-key rental, setup by the top 1% performing AirBNB operators in the South Strand. Conditional approval for a pool has been met. Newly constructed, Charleston-style row house (1 of 3 available). These homes are ready to enjoy and rent today. Don’t lift a finger, everything is ready for you! Huge TVs in every room. Full professional Lorex Security System in place. Luxurious bathrooms with soaker tub. Outdoor shower. Huge enclosed and climate-controlled storage / golf cart garage on ground level. Enjoy the shade of 100-year-old oak trees from your porch and watch the nearby pond at sunset. Professionally decorated by an interior design team, you won’t find a more beautiful retreat. Sold fully furnished. Ample parking. A beautiful, clean designer space, built with care and attention to modern style. A few short steps to the beach (visible from the home). Everything your family needs to make your vacation a memory to last! This home boasts an expansive living room, beautiful kitchen with island, a large dining area, 5bedrooms, and 3.5bathrooms.
- Type:
- Single Family-Detached
- Sq.Ft.:
- 2,104
- Status:
- Active
- Beds:
- 5
- Lot size:
- 0.11 Acres
- Year built:
- 2022
- Baths:
- 4.00
- MLS#:
- 2410020
- Subdivision:
- Not within a Subdivision
ADDITIONAL INFORMATION
You WONT find another opportunity like this! Completely turn-key rental, setup by the top 1% performing AirBNB operators in the South Strand. Conditional approval for pool design in place. Newly constructed, Charleston-style row house (1 of 3 available). These homes are ready to enjoy and rent today. Don’t lift a finger, everything is ready for you! Huge TVs in every room. Full professional Lorex Security System in place. Luxurious bathrooms with soaker tub. Outdoor shower. Huge enclosed and climate-controlled storage / golf cart garage on ground level. Enjoy the shade of 100-year-old oak trees from your porch and watch the nearby pond at sunset. Professionally decorated by an interior design team, you won’t find a more beautiful retreat. Sold fully furnished. Ample parking. A beautiful, clean designer space, built with care and attention to modern style. A few short steps to the beach (visible from the home). Everything your family needs to make your vacation a memory to last! This home boasts an expansive living room, beautiful kitchen with island, a large dining area, 5bedrooms, and 3.5bathrooms.
- Type:
- Single Family-Detached
- Sq.Ft.:
- 1,008
- Status:
- Active
- Beds:
- 3
- Year built:
- 1984
- Baths:
- 2.00
- MLS#:
- 2417120
- Subdivision:
- Summerwinds
ADDITIONAL INFORMATION
Just across the street from the Atlantic Ocean! Summerwinds is a well-maintained Raised Beach Home Complex. These homes have been recently upgraded. New drainage, landscaping, and pool upgrade. This beach cottage is absolutely adorable with parking underneath. A spacious covered front porch has space for several rockers for relaxing while overlooking the pool. The HOA fee covers flood insurance, pest control, basic cable, water/sewer, trash, lawn/pool maintenance.
- Type:
- Condo
- Sq.Ft.:
- 1,425
- Status:
- Active
- Beds:
- 3
- Year built:
- 2017
- Baths:
- 2.00
- MLS#:
- 2409405
- Subdivision:
- Cypress Grove at Marcliff West
ADDITIONAL INFORMATION
Step into your new abode nestled in the esteemed Marcliffe West, within the desirable Blackmoor community! This pristine 3-bedroom, 2-bathroom condominium resides in close proximity to the vibrant hub of Murrells Inlet. Crafted in 2017, this second-floor gem boasts luxury vinyl plank flooring gracing the living spaces and elegant ceramic tile adorning the bathrooms—no carpets in sight! Fear not the central positioning, as both garages beneath provide an effective sound barrier. Radiant guest bedrooms, complete with ceiling fans and ample closet space, share a well-appointed bathroom nearby. The kitchen is a chef's delight, featuring stainless steel appliances, granite countertops, a tiled backsplash, and a convenient breakfast bar. Adding a touch of natural radiance is a charming round skylight enhancing the culinary space. Adjacent to the kitchen, a laundry room houses a tankless water heater for added convenience. The living area, with its vaulted ceilings, grants access to a screened-in porch where the serene sounds of the nearby pond's fountain create a tranquil ambiance. The master suite, secluded from the guest quarters, offers a sanctuary of privacy. Discover tray ceilings, recessed lighting, and a ceiling fan enhancing the allure of this retreat. A lavish master bath boasts a walk-in closet, dual vanity, and a stunning glass-enclosed shower featuring dual heads. Below the unit, a climate-controlled 10x12 storage closet ensures ample space for your belongings. Perfectly positioned mere minutes from local beaches, premier golf courses, Market Commons, and the renowned Murrells Inlet Marsh Walk, this residence presents an unparalleled lifestyle. With such remarkable offerings, this opportunity is sure to be fleeting—schedule your showing today and seize the chance to call this haven home!
- Type:
- Single Family-Detached
- Sq.Ft.:
- 2,059
- Status:
- Active
- Beds:
- 3
- Lot size:
- 0.2 Acres
- Year built:
- 1977
- Baths:
- 2.00
- MLS#:
- 2409325
- Subdivision:
- Not within a Subdivision
ADDITIONAL INFORMATION
Absolutely fantastic location just a block from the Marshwalk in Murrells Inlet and 2 blocks to the boat ramp. This adorable brick ranch style house features living room, dining room, kitchen, bathrooms and hall with upgraded ceramic tile, laundry closet, 2 bedrooms with newer carpet, 2 full baths, very large, carpeted Carolina Room with beam ceiling and split heat/AC unit. There is also a covered front porch, large shed with electric, interior storage room/pantry, outdoor shower, large brick patio, and brick garden wall. The best part about this little gem..... NO HOA and no required Flood Insurance!! Short- and Long-term rentals are allowed as well as golf carts, RV parking, boat parting, etc... The backyard is fully fenced and ready for some personal touches and outdoor entertainment!!! Nice and quiet street that's only a block from all of the wonderful places to eat, listen to music and attend the local festivals. Great Location!!
- Type:
- Apartment
- Sq.Ft.:
- 1,800
- Status:
- Active
- Beds:
- n/a
- Year built:
- 1984
- Baths:
- MLS#:
- 2409210
- Subdivision:
- Cambridge Place
ADDITIONAL INFORMATION
A package deal! Two 2 bedroom 2 bath second story condos for sale as a package in the Garden City area. Two story layout with master bedroom on the first floor with private balcony and bath, and a large loft bedroom area on the second floor with walk-in closet area and bath. Each unit has a front balcony and additional storage. Short term and long term rentals allowed with great potential upside for the future owner. Located about a mile from the beach, and the Garden City Pier, and close to shopping, dining, area attractions, the Marshwalk, and much more. Don't miss this opportunity!
- Type:
- Single Family-Detached
- Sq.Ft.:
- 1,092
- Status:
- Active
- Beds:
- 2
- Lot size:
- 0.2 Acres
- Year built:
- 1985
- Baths:
- 2.00
- MLS#:
- 2408641
- Subdivision:
- Spring Forest
ADDITIONAL INFORMATION
Welcome to your serene oasis in a vibrant 55+ community. This beautifully updated home boasts 12-inch thick walls, ensuring exceptional insulation and tranquility. The electrical system has been completely redone, providing you with modern safety and efficiency throughout. With a brand new roof and gutter system, you can enjoy worry-free living for years to come. Step onto the inviting plexiglass screen porch, where you can soak in the natural beauty of your excellent yard space, surrounded on all sides by tranquil water. The outdoor haven is perfect for birdwatching or simply enjoying the gentle sounds of nature as you sip your morning coffee. The spacious interior is filled with light and thoughtfully designed for comfort, making it an ideal retreat for relaxation and entertaining. Each room offers plenty of space to create your personal sanctuary, sold furnished or non furnished depending on your specific needs. Experience the perfect blend of peaceful living and friendly community in this exceptional home. Residents can indulge in a plethora of available amenities such as a pool, clubhouse with organized activities, pool table, library, and a selection of cardio equipment. Don’t miss the opportunity to call this tranquil space your own! Schedule a viewing today and embrace the lifestyle you’ve been dreaming of.
- Type:
- Single Family-Detached
- Sq.Ft.:
- 1,833
- Status:
- Active
- Beds:
- 3
- Lot size:
- 0.14 Acres
- Year built:
- 2023
- Baths:
- 2.00
- MLS#:
- 2407697
- Subdivision:
- International Club - Glasgow Village
ADDITIONAL INFORMATION
Beautiful, NEW, 3 bedroom 2 full bath Ranch Style Home Open concept floor plan with Gourmet style kitchen, subway tile backsplash in kitchen and granite countertops. Lots of cabinet space in your designer kitchen with soft close drawers. Primary bathroom has tile shower upgrade and tile flooring. The Vienna also features stainless steel appliances, Irrigation for Lawn, LVP in main areas, Tile flooring in bathrooms and laundry room, Carpet flooring in bedrooms (ask about possible upgrade options). This model has been upgraded with a screened porch and 2nd floor which includes a Guest Suite, full bath and a loft area and walk in heated storage space. Glasgow Village is an up-and-coming premier lifestyle community in development, located within the International Golf Club of Myrtle Beach. Homeowners will be within walking distance from the clubhouse, where you can enjoy a round of golf, dinner, or one of the many special events the community holds. Homeowners will also have ready-to-use amenities such as library, junior olympic pool, playground, workout room, and an amenities center. The community will have woods, ponds, and fairway views. Your dream home awaits! Square Footage is approximate and not guaranteed. Buyer is responsible for verification. Pictures of home are for representation only. Glasgow Village will become the eighth neighborhood in International Club with residents of 44 single family homes. Single family homeowners pay for and have use of the recreational facilities – playground, pool, meeting room, exercise room and library. LOW HOA fees: includes internet, trash service, recreational facilities expenses as well as all common area expenses (management fees, lighting, landscaping, etc). Located in the community is the International Club 18-hole golf course and clubhouse open to the public. Community events include an annual yard sale, annual shred event and monthly food truck visits. Amenity center activities include a crafters group, card games, and mahjong. Our governing documents allow for three pets per household. CENTRALLY LOCATED to three supermarkets within a two-mile radius of International Club. The shopping centers with Walmart Neighborhood Market, Lowes Food and Publix also have nail salons, liquor stores, medical offices, restaurants, etc. There are numerous houses of worship near International Club. Waccamaw Community Hospital is part of the Tidelands Health system and is within four miles of International Club. This community is about a -/+ 10 minute drive to the beach! Call for more info!! **Photos could be of a similar home. Home and community information, including pricing, included features, terms, availability and amenities, are subject to change prior to sale at any time without notice or obligation. Square footages and measurements are approximate and not guaranteed. Pictures, photographs, colors, features, and sizes are for illustration purposes only and will vary from the homes as built. Buyer is responsible for verification.*
- Type:
- Condo
- Sq.Ft.:
- 1,802
- Status:
- Active
- Beds:
- 3
- Year built:
- 2006
- Baths:
- 2.00
- MLS#:
- 2407649
- Subdivision:
- Marcliffe West
ADDITIONAL INFORMATION
Marcliffe West duplex with sunroom. Duplex/Paired ranch (2 units) per building giving you a bright and airy home. This open floor plan is our larger Longwood Model that includes a 9x10 Den right off the foyer. The floor plan includes 3 Bedrooms and 2 Full Baths. This extended Longwood Model also has a 2 car garage. Fresh paint, new flooring and new appl.
- Type:
- Condo
- Sq.Ft.:
- 1,277
- Status:
- Active
- Beds:
- 3
- Year built:
- 2023
- Baths:
- 2.00
- MLS#:
- 2407466
- Subdivision:
- Sunnyside Village
ADDITIONAL INFORMATION
Welcome to Sunnyside Village, nestled in the heart of Murrells Inlet, SC. This condo offers a spacious kitchen and living area. Enjoy high end finishes with granite countertops, hardwood floors in the living spaces, stainless steel appliances, and more. An elevator is conveniently located in each building. The community offers a pool and clubhouse. Surrounded by breathtaking saltwater marshes, Murrells Inlet offers stunning views and opportunities for outdoor adventures like kayaking, boating, and birdwatching. The popular Marsh Walk, a scenic boardwalk along the marshes, provides a picturesque setting for leisurely strolls with views of the water, boats, and wildlife. Lined with restaurants, bars, and shops, it’s a perfect spot for dining and unwinding. Dubbed the “Seafood Capital of South Carolina,” Murrells Inlet is renowned for its fresh seafood. Home to several world-class golf courses, Murrells Inlet is a haven for golf enthusiasts seeking to tee off amidst stunning surroundings. Adjacent to Murrells Inlet, Brookgreen Gardens is a historic sculpture garden and wildlife sanctuary featuring exquisite gardens, outdoor sculptures, and a Lowcountry Zoo. A short drive from Murrells Inlet, Huntington Beach State Park boasts miles of pristine beaches, scenic hiking trails, and the historic Atalaya Castle. Square footage is approximate; the buyer and buyer's agent are responsible for verifying all square footage and all other information. Square footage and acreage came from the builder's floor plans. Specifications and colors may vary. Seller/builder reserves the right and may change these floor plans, specifications, dimensions without prior notice. DOGWOOD PLAN Note* - Photos and virtual tourare of a furnished model. This condo is being sold unfurnished.
- Type:
- Other
- Sq.Ft.:
- 1,331
- Status:
- Active
- Beds:
- 3
- Lot size:
- 0.21 Acres
- Year built:
- 2024
- Baths:
- 3.00
- MLS#:
- 2423115
- Subdivision:
- Sunnyside Village
ADDITIONAL INFORMATION
Welcome to Sunnyside Village, nestled in the heart of Murrells Inlet, SC. This townhome offers a spacious kitchen and living area. Enjoy high end finishes with granite countertops, hardwood floors in the living spaces, stainless steel appliances, and more. The community offers a pool and clubhouse. Surrounded by breathtaking saltwater marshes, Murrells Inlet offers stunning views and opportunities for outdoor adventures like kayaking, boating, and birdwatching. The popular Marsh Walk, a scenic boardwalk along the marshes, provides a picturesque setting for leisurely strolls with views of the water, boats, and wildlife. Lined with restaurants, bars, and shops, it’s a perfect spot for dining and unwinding. Dubbed the “Seafood Capital of South Carolina,” Murrells Inlet is renowned for its fresh seafood. Home to several world-class golf courses, Murrells Inlet is a haven for golf enthusiasts seeking to tee off amidst stunning surroundings. Adjacent to Murrells Inlet, Brookgreen Gardens is a historic sculpture garden and wildlife sanctuary featuring exquisite gardens, outdoor sculptures, and a Lowcountry Zoo. A short drive from Murrells Inlet, Huntington Beach State Park boasts miles of pristine beaches,scenic hiking trails, and the historic Atalaya Castle. Note: This condo is being sold unfurnished. Furniture is available for an additional price. All measurements are deemed approximate. It is the responsibility of the buyer to confirm.
- Type:
- Townhouse
- Sq.Ft.:
- 1,331
- Status:
- Active
- Beds:
- 3
- Year built:
- 2024
- Baths:
- 3.00
- MLS#:
- 2406836
- Subdivision:
- Sunnyside Village
ADDITIONAL INFORMATION
Welcome to SunnySide Village. Located in the heart of Murrells Inlet. This historic village is known for world class fresh seafood, fishing, water sports, shopping and a laidback lifestyle. Stroll and dine the Marsh walk. Enjoy the beautiful nature, zoo and sculptures of BrookGreen Gardens. Charleston the number one destination city in the country is only an hour and a half away. Go fishing in the marsh or charter a boat captain to go offshore and catch "the Big One." This plan includes the following upgrades: Oil rubbed bronze hardware Kitchen backsplash Beadboard bar wall Under cabinet kitchen lighting Stainless Steel appliances LVP Flooring Comfort Height Toilets All measurements and dimensions are deemed approximate. It is the responsibility of the Buyer to confirm. The builder reserves the right to change prices, specifications, terms and availability without prior notice.
- Type:
- Condo
- Sq.Ft.:
- 1,500
- Status:
- Active
- Beds:
- 3
- Year built:
- 2024
- Baths:
- 2.00
- MLS#:
- 2405670
- Subdivision:
- Cypress Grove at Marcliff West
ADDITIONAL INFORMATION
A brand new 1st floor condo in Marcliffe West! A must see!! Compare this brand new Sweetgrass unit to a current resale listing at the same size and you will see what a great value you will be getting by buying new!! Plus Marcliffe West is now offering natural gas in ALL our new units!!! Only 4 units per building thus giving you a bright and airy home. This unit offers 1500 heated sq ft, 3 bdrms/2 baths, 9 ft ceilings, crown molding, 42 inch maple cabinets, SS appl package, comfort height vanities, tile, granite counters tops, gas tankless hot water heater, gas furnace and gas stove, large tiled walk in shower in the master bathroom, large screen porch with attached 7x7 heated and cooled storage room. Compare all the features this home has to offer and I think you will be pleasantly surprised. Compared to other resale condos in the development, this new unit that has gas appl.,granite counter tops throughout, large master bathroom walk-in shower and 7x7 storage room. Stop by soon to see your new home in Marcliffe West.
- Type:
- Condo
- Sq.Ft.:
- 1,277
- Status:
- Active
- Beds:
- 3
- Year built:
- 2023
- Baths:
- 2.00
- MLS#:
- 2404661
- Subdivision:
- Sunnyside Village
ADDITIONAL INFORMATION
Welcome to Sunnyside Village, nestled in the heart of Murrells Inlet, SC. This condo offers a spacious kitchen and living area. Enjoy high end finishes with granite countertops, hardwood floors in the living spaces, stainless steel appliances, and more. An elevator is conveniently located in each building. The community offers a pool and clubhouse. Surrounded by breathtaking saltwater marshes, Murrells Inlet offers stunning views and opportunities for outdoor adventures like kayaking, boating, and birdwatching. The popular Marsh Walk, a scenic boardwalk along the marshes, provides a picturesque setting for leisurely strolls with views of the water, boats, and wildlife. Lined with restaurants, bars, and shops, it’s a perfect spot for dining and unwinding. Dubbed the “Seafood Capital of South Carolina,” Murrells Inlet is renowned for its fresh seafood. Home to several world-class golf courses, Murrells Inlet is a haven for golf enthusiasts seeking to tee off amidst stunning surroundings. Adjacent to Murrells Inlet, Brookgreen Gardens is a historic sculpture garden and wildlife sanctuary featuring exquisite gardens, outdoor sculptures, and a Lowcountry Zoo. A short drive from Murrells Inlet, Huntington Beach State Park boasts miles of pristine beaches, scenic hiking trails, and the historic Atalaya Castle. Square footage is approximate; the buyer and buyer's agent are responsible for verifying all square footage and all other information. Square footage and acreage came from the builder's floor plans. Specifications and colors may vary. Seller/builder reserves the right and may change these floor plans, specifications, dimensions without prior notice. Note* - Photos are of a furnished model. This condo is being sold unfurnished. Furniture is available for an additional price.
- Type:
- Condo
- Sq.Ft.:
- 1,603
- Status:
- Active
- Beds:
- 3
- Year built:
- 2006
- Baths:
- 2.00
- MLS#:
- 2404158
- Subdivision:
- The Grand Vistas @ The International Club
ADDITIONAL INFORMATION
Vaulted ceilings in the great room and plenty of sunlight make this home bright and airy! Relax on the screened porch, take a short ride to beaches, restaurants and entertainment or play one of the fabulous golf courses located within minutes of this prime Murrells Inlet community. With 3 bedrooms, 2 baths, amazing storage closets, walk in pantry, 2 walk in closets and linen closet in the owner’s suite, this home is perfect for permanent living or a part time escape! New luxury vinyl plank flooring flows throughout. No carpet here so it is easy to clean and wears well. Open kitchen with a breakfast bar opens into a large great room with volume ceilings adding to the spaciousness of this home. Ceiling fans, washer and dryer along with a well designed kitchen and walk in pantry add value to this well maintained home used as a second home only. Dining area is open to the great room which opens to the screened porch. Owner’s retreat features double sinks ,tub/shower and 2 walk in closets plus linen storage. Great location within 5 minutes of grocery stores, restaurants, pharmacy, medical facilities and more!
 |
| Provided courtesy of the Coastal Carolinas MLS. Copyright 2024 of the Coastal Carolinas MLS. All rights reserved. Information is provided exclusively for consumers' personal, non-commercial use, and may not be used for any purpose other than to identify prospective properties consumers may be interested in purchasing, and that the data is deemed reliable but is not guaranteed accurate by the Coastal Carolinas MLS. |
Murrells Inlet Real Estate
The median home value in Murrells Inlet, SC is $364,800. This is higher than the county median home value of $311,200. The national median home value is $338,100. The average price of homes sold in Murrells Inlet, SC is $364,800. Approximately 65.41% of Murrells Inlet homes are owned, compared to 14.14% rented, while 20.45% are vacant. Murrells Inlet real estate listings include condos, townhomes, and single family homes for sale. Commercial properties are also available. If you see a property you’re interested in, contact a Murrells Inlet real estate agent to arrange a tour today!
Murrells Inlet, South Carolina 29576 has a population of 9,695. Murrells Inlet 29576 is less family-centric than the surrounding county with 14.57% of the households containing married families with children. The county average for households married with children is 20.08%.
The median household income in Murrells Inlet, South Carolina 29576 is $67,981. The median household income for the surrounding county is $54,688 compared to the national median of $69,021. The median age of people living in Murrells Inlet 29576 is 59.5 years.
Murrells Inlet Weather
The average high temperature in July is 89.9 degrees, with an average low temperature in January of 36.1 degrees. The average rainfall is approximately 52.7 inches per year, with 0.5 inches of snow per year.

