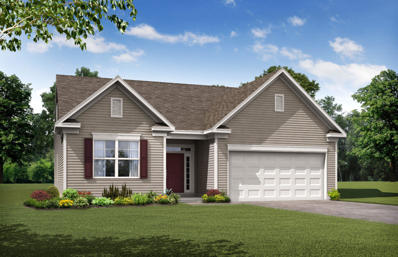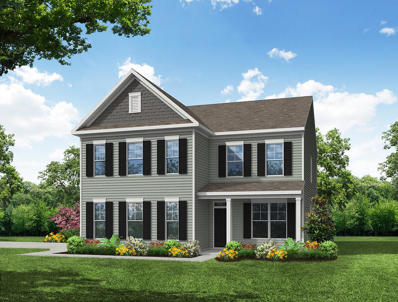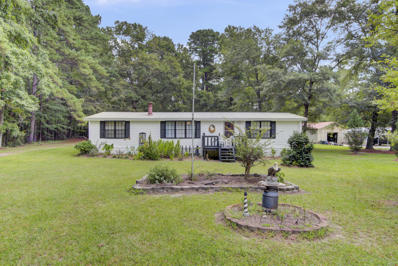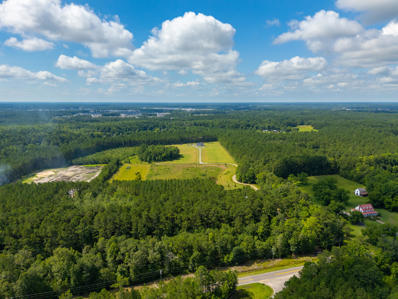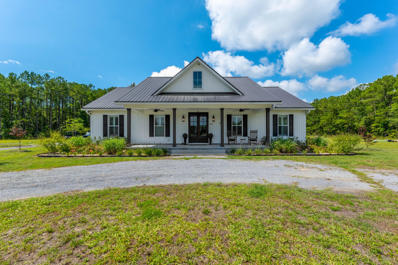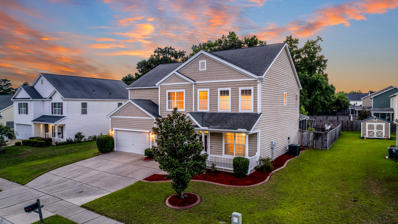Moncks Corner SC Homes for Sale
- Type:
- Single Family
- Sq.Ft.:
- 1,794
- Status:
- Active
- Beds:
- 3
- Lot size:
- 0.05 Acres
- Year built:
- 2024
- Baths:
- 3.00
- MLS#:
- 24021477
- Subdivision:
- Townes At Merrimack
ADDITIONAL INFORMATION
Welcome to this beautifully designed townhome located near the heart of Moncks Corner, South Carolina on a wooded lot. Situated just a short drive away from entertainment and the scenic lake, this townhome offers the perfect retreat for comfort and convenience. Upon arrival, you'll immediately notice the prime location of this townhome. The wide driveway provides ample parking space for you and your guests. As you enter through the front door, you'll be greeted by stunning flooring, tall ceilings, and an abundance of natural light, creating an inviting atmosphere. The open layout concept seamlessly connects the living spaces, allowing for easy flow and functionality.The newly updated kitchen is a true highlight of this home, boasting quartz countertops, a stylish backsplash, white cabinetry, and stainless steel appliances, including a gas stove. The spacious living room and dining area are perfect for entertaining guests or enjoying family meals. Convenience is key, as the main lights are pre-wired for fans, and blinds are already included with the property. A pantry and a well-appointed half bathroom are also located downstairs for added convenience. As you make your way upstairs, you'll discover the bedrooms and additional bathrooms. A small loft area provides a versatile space, with a laundry room conveniently located nearby. The bedrooms offer generous sizes, with the primary suite standing out with its spaciousness and vaulted ceilings. A large walk-in closet provides ample storage space. The primary bathroom has been tastefully updated with new tile flooring and a custom floor-to-ceiling tile walk-in shower, adding a touch of luxury to your everyday routine. One of the unique features of this townhome is its rarity in the area. With its distinctive design and thoughtful upgrades, you'll find no other townhomes quite like this one. Step outside to the backyard, where you'll find a patio area and a partial fence, offering a level of privacy to enjoy the breathtaking low country sunsets. Behind the property, there is a large open space, further enhancing the sense of openness and tranquility. Don't miss out on the opportunity to make this exceptional property your own. Schedule a visit today and experience the charm and comfort it has to offer before it's too late.
- Type:
- Single Family
- Sq.Ft.:
- 1,794
- Status:
- Active
- Beds:
- 3
- Lot size:
- 0.07 Acres
- Year built:
- 2024
- Baths:
- 3.00
- MLS#:
- 24021465
- Subdivision:
- Townes At Merrimack
ADDITIONAL INFORMATION
Welcome to this beautifully designed townhome located near the heart of Moncks Corner, South Carolina. Situated just a short drive away from entertainment and the scenic lake, this townhome offers the perfect retreat for comfort and convenience.Upon arrival, you'll immediately notice the prime location of this townhome. The wide driveway provides ample parking space for you and your guests.As you enter through the front door, you'll be greeted by stunning flooring, tall ceilings, and an abundance of natural light, creating an inviting atmosphere. The open layout concept seamlessly connects the living spaces, allowing for easy flow and functionality.The newly updated kitchen is a true highlight of this home, boasting quartz countertops, a stylish backsplash, white cabinetry, and stainless steel appliances, including a gas stove. The spacious living room and dining area are perfect for entertaining guests or enjoying family meals. Convenience is key, as the main lights are pre-wired for fans, and blinds are already included with the property. A pantry and a well-appointed half bathroom are also located downstairs for added convenience. As you make your way upstairs, you'll discover the bedrooms and additional bathrooms. A small loft area provides a versatile space, with a laundry room conveniently located nearby. The bedrooms offer generous sizes, with the primary suite standing out with its spaciousness and vaulted ceilings. A large walk-in closet provides ample storage space. The primary bathroom has been tastefully updated with new tile flooring and a custom floor-to-ceiling tile walk-in shower, adding a touch of luxury to your everyday routine. One of the unique features of this townhome is its rarity in the area. With its distinctive design and thoughtful upgrades, you'll find no other townhomes quite like this one. Step outside to the backyard, where you'll find a patio area and a partial fence, offering a level of privacy to enjoy the breathtaking low country sunsets. Behind the property, there is a large open space, further enhancing the sense of openness and tranquility. Don't miss out on the opportunity to make this exceptional property your own. Schedule a visit today and experience the charm and comfort it has to offer before it's too late.
- Type:
- Single Family
- Sq.Ft.:
- 1,694
- Status:
- Active
- Beds:
- 3
- Lot size:
- 0.09 Acres
- Year built:
- 2023
- Baths:
- 3.00
- MLS#:
- 24021460
- Subdivision:
- Townes At Merrimack
ADDITIONAL INFORMATION
**$10,000.00 closing cost with acceptable offer** Welcome to this beautifully designed townhome located near the heart of Moncks Corner, South Carolina. Situated just a short drive away from entertainment and the scenic lake, this townhome offers the perfect retreat for comfort and convenience.Upon arrival, you'll immediately notice the prime location of this end unit townhome, surrounded by lush trees. The wide driveway provides ample parking space for you and your guests.As you enter through the front door, you'll be greeted by stunning flooring, tall ceilings, and an abundance of natural light, creating an inviting atmosphere. The open layout concept seamlessly connects the living spaces, allowing for easy flow and functionality.The newly updated kitchen is a true highlight of this home, boasting quartz countertops, a stylish backsplash, white cabinetry, and stainless steel appliances, including a gas stove. The spacious living room and dining area are perfect for entertaining guests or enjoying family meals. Convenience is key, as the main lights are pre-wired for fans, and blinds are already included with the property. A pantry and a well-appointed half bathroom are also located downstairs for added convenience. As you make your way upstairs, you'll discover the bedrooms and additional bathrooms. A small loft area provides a versatile space, with a laundry room conveniently located nearby. The bedrooms offer generous sizes, with the primary suite standing out with its spaciousness and vaulted ceilings. A large walk-in closet with a window provides ample storage space. The primary bathroom has been tastefully updated with new tile flooring and a custom floor-to-ceiling tile walk-in shower, adding a touch of luxury to your everyday routine. One of the unique features of this townhome is its rarity in the area. With its distinctive design and thoughtful upgrades, you'll find no other townhomes quite like this one. Step outside to the backyard, where you'll find a patio area and a partial fence, offering a level of privacy to enjoy the breathtaking low country sunsets. Adjacent to the property, there is a large open space, further enhancing the sense of openness and tranquility. Don't miss out on the opportunity to make this exceptional property your own. Schedule a visit today and experience the charm and comfort it has to offer before it's too late.
- Type:
- Single Family
- Sq.Ft.:
- 1,829
- Status:
- Active
- Beds:
- 3
- Lot size:
- 0.14 Acres
- Year built:
- 2024
- Baths:
- 2.00
- MLS#:
- 24021447
- Subdivision:
- Oakley Pointe
ADDITIONAL INFORMATION
Proposed new construction! The Avery is a ranch-style plan with three bedrooms, two full baths, a spacious family room, a kitchen with an island and pantry, a covered patio, an oversized laundry room, and a first-floor primary suite.Options available to personalize this home include a covered porch, screen porch, or sunroom, office with French doors or dining room instead of bedroom three, powder room, an extended family room, and an optional second floor with loft, bedroom, and bath options.
- Type:
- Single Family
- Sq.Ft.:
- 2,599
- Status:
- Active
- Beds:
- 4
- Lot size:
- 0.14 Acres
- Year built:
- 2024
- Baths:
- 3.00
- MLS#:
- 24021441
- Subdivision:
- Oakley Pointe
ADDITIONAL INFORMATION
Introducing the Drexel plan, a proposed new construction that ticks all the right boxes! This floorplan is sure to be a favorite, featuring 4 bedrooms, 2.5 bathrooms, a kitchen island, a large walk-in pantry, and granite countertops. Enjoy the convenience of a kitchen sink overlooking a window! The second floor boasts 4 bedrooms and a loft. The Primary Suite includes a 5-piece bath, dual sinks, a separate water closet, and a spacious walk-in closet. Customize it to your liking!
- Type:
- Single Family
- Sq.Ft.:
- 1,500
- Status:
- Active
- Beds:
- 3
- Lot size:
- 0.56 Acres
- Year built:
- 2024
- Baths:
- 2.00
- MLS#:
- 24021480
ADDITIONAL INFORMATION
This new construction home features 3 spacious bedrooms and 2 luxurious bathrooms, all thoughtfully designed within 1,500 square feet of stylish living space. The open-concept layout seamlessly connects the living, kitchen, and dining areas, making it perfect for both everyday living and entertaining guests.The kitchen is completed with elegant granite countertops, a central island and stainless steel appliances. Luxury vinyl plank flooring flows throughout the home. Relax and enjoy the best of indoor-outdoor living with a charming covered front porch and a screened-in back porch, ideal for morning coffee or evening gatherings.Nestled on a large lot with no HOA restrictions, this property offers the flexibility to bring your boat or camper and embrace your outdoor adventures.Conveniently located near schools, restaurants, and more, this home provides easy access to all your daily needs and favorite local spots. Don't miss out on this exceptional opportunityschedule your tour today and make this house your new home!
- Type:
- Other
- Sq.Ft.:
- 1,568
- Status:
- Active
- Beds:
- 3
- Lot size:
- 1.5 Acres
- Year built:
- 1983
- Baths:
- 2.00
- MLS#:
- 24021327
- Subdivision:
- Highways 17-a / Old 52 / New 52
ADDITIONAL INFORMATION
Welcome to your dream home in the heart of Moncks Corner, where country living meets modern convenience. This charming 3-bedroom, 2-bathroom residence is perfectly situated on a generous 1.5-acre lot, offering ample space and tranquility. As you step inside, you are greeted by a large living room that boasts a beautiful brick fireplace, perfect for cozy gatherings, and abundant seating area for family and friends.The open floor plan leads you seamlessly into the dining area and spacious kitchen. The kitchen is a cook's delight, featuring extensive counter and cabinet space, as well as a convenient breakfast bar that comfortably seats two. Adjacent to the kitchen, you will find a large laundry room and pantry, providing added convenience and storage solutions. The primary suite is a true retreat, complete with a spacious walk-in closet and an expansive walk-in shower. The additional bedrooms are equally spacious and share a well-appointed full bath. Sliding glass doors in the dining area open to a large back deck, perfect for entertaining or simply enjoying the serene views of the expansive backyard. A large storage shed on the property offers extra space for all your storage needs. This home combines the best of both worldspeaceful country living with proximity to local restaurants and shops. Don't miss the opportunity to make this exceptional property your own. Selling as is. Use preferred lender to buy this home and receive an incentive towards your closing costs!
- Type:
- Single Family
- Sq.Ft.:
- 2,462
- Status:
- Active
- Beds:
- 4
- Lot size:
- 0.02 Acres
- Year built:
- 2011
- Baths:
- 3.00
- MLS#:
- 24021302
- Subdivision:
- Spring Grove Plantation
ADDITIONAL INFORMATION
MOTIVATED SELLERS...this stunning 4-bedroom home. With a flexible layout.The main level is designed for both everyday living and entertaining, with a separate dining room, powder room, breakfast nook, family room with cozy fireplace, flex room/office, and a screened-in porch.The spacious master suite features a tray ceiling, walk in closet, dual vanity, garden tub, and separate shower. Three additional bedrooms, a craft room, a full bathroom, and a convenient laundry room complete the second floor.The interior has been freshly painted with new flooring throughout making this home is move-in ready. Enjoy the benefits of solar panels and a peaceful screened-in porch. DO NOT MISS your opportunity to see this incredible home.
- Type:
- Single Family
- Sq.Ft.:
- 1,986
- Status:
- Active
- Beds:
- 3
- Baths:
- 3.00
- MLS#:
- 24021274
- Subdivision:
- Abbey Walk
ADDITIONAL INFORMATION
Welcome to the Blakely, this Townhome features beautiful detailed trim throughout, laminate floors throughout the first floor, wood stair treads, tile flooring in the bathrooms and laundry room, upgrade quartz countertops in the kitchen with 42' cabinets, pendant light pre-wires, Stainless appliances, spacious 5' shower, outside storage shed and much more! Please see the on-sites agents for additional information.Price reflect total price before any incentives.
- Type:
- Single Family
- Sq.Ft.:
- 1,708
- Status:
- Active
- Beds:
- 3
- Lot size:
- 0.12 Acres
- Year built:
- 2009
- Baths:
- 3.00
- MLS#:
- 24021253
- Subdivision:
- Spring Grove
ADDITIONAL INFORMATION
Check out this move in ready home with a BRAND NEW ROOF! Welcome to 217 Oglethorpe, a delightful 3-bedroom, 2-bathroom home nestled in the peaceful and family-friendly Spring Grove subdivision. This well-maintained property offers a perfect blend of comfort, convenience, and is situated near a pond with incredible views of the water and protected wetlands. Enjoy the breathtaking views from your fully fenced-in backyard, or from the huge screened porch, which stretches the entire length of the home. The thoughtfully designed main floor features a convenient half-bath, an open dining room that flows into the living room and kitchen, which boasts granite countertops, maple cabinets, and stainless-steel appliances.Upstairs you will find a loft, three spacious bedrooms and two full baths. The primary bath offers double vanities, a separate shower tub combo, and a powder room. The Spring Grove community offers an array of amenities including a pool, clubhouse, playground, disc golf course, walking trails, dog park, and recreational fields. The perfect location, this home provides easy access to local shops and restaurants at Foxbank. The new Publix Plaza is only 2 miles down the road.
- Type:
- Single Family
- Sq.Ft.:
- 1,304
- Status:
- Active
- Beds:
- 2
- Year built:
- 2024
- Baths:
- 3.00
- MLS#:
- 24020975
- Subdivision:
- Abbey Walk
ADDITIONAL INFORMATION
Welcome home to the Millstream! This 2BD 2.5BA Townhome features beautiful trim details, laminate throughout the main living areas, wood stair treads, tile flooring in all baths and laundry room, upgraded quartz countertops in the kitchen with 42'' cabinetry, tile backsplash, pendant light pre-wires, SS appliances, 5ft shower with storage closet and MUCH more!!! Please see on-site agent for details.
- Type:
- Single Family
- Sq.Ft.:
- 1,450
- Status:
- Active
- Beds:
- 3
- Year built:
- 2024
- Baths:
- 3.00
- MLS#:
- 24020961
- Subdivision:
- Abbey Walk
ADDITIONAL INFORMATION
The Meadowbrook plan is a 3BD 2.5BA Townhome! This home will featuring beautiful trim details, laminate wood throughout the main living areas, wood stair treads, tile flooring in all baths and laundry room, upgraded solid stone countertops in the kitchen with tile backsplash, pendant pre-wires, SS appliances, 5ft shower in the master bath, storage closet and MUCH more!!!
- Type:
- Single Family
- Sq.Ft.:
- 2,300
- Status:
- Active
- Beds:
- 4
- Lot size:
- 0.07 Acres
- Year built:
- 2024
- Baths:
- 3.00
- MLS#:
- 24020927
- Subdivision:
- Boykins Run
ADDITIONAL INFORMATION
Boykins Run is located at the front of Foxbank Plantation which offers a range of amenities and features that cater to various lifestyles. With swimming pool, walking trails, and parks designed to promote outdoor activities and community engagement. Set amidst natural landscapes including lakes and wooded areas, providing a serene and picturesque environment. With easy access to schools, shopping, and dining. Combined with low maintenance living for low stress ownership this Heron Townhome with 2 car garage that lives like a single family home! Mudroom area, foyer, open concept kitchen/family area makes this home perfect for entertaining. Primary bath with split vanities and dual walk-in closets. W/D, FRIDGE, BLINDS, GARAGE DOOR OPENER. Home available DEC/JAN.
- Type:
- Single Family
- Sq.Ft.:
- 2,849
- Status:
- Active
- Beds:
- 4
- Lot size:
- 0.18 Acres
- Year built:
- 2021
- Baths:
- 4.00
- MLS#:
- 24020872
- Subdivision:
- Foxbank Plantation
ADDITIONAL INFORMATION
Back on market at no fault of the sellers. Buyer financing fell through. Location. Location. Location! This beautiful Cassidy floor plan home is location on a highly desirable lake front lot in Foxbank Plantation and also features a 3 car garage! As you enter the home there is a flex space/ room that could be used as a formal dining room or office. The open floor plan flows into the gourmet kitchen and living area. The stunning kitchen has a beveled herringbone tile backsplash, stainless steel appliances, and granite counters. The living room features a gas fireplace with a ton of natural light and breath taking views of the lake. Off of the living room is the primary bedroom, laundry room with upgraded tile flooring and a half bath that is perfect for guest.The primary bedroom is on the main floor and also has great views of the the lake making this a perfect place to relax and retreat. The ensuite bathroom has a large tub and tiled shower along with a double vanity, walk-in closet and separate toilet. Upstairs, you are greeted with a large loft area that is perfect for entertaining your guests or makes a wonderful child play area. There is also another full bathroom of off the loft area and three additional large bedrooms but one holds a surprise! The 4th bedroom could be a dual primary bedroom or a mother -in-law suite. The bedroom, has a full bathroom walk-in closest and an extra room attached that could be used as a sitting room, or a private office! (The sellers finished the attic space.) The possibilities with this room is endless. Outside there is a nice sized screened porch over looking the peaceful lake. You could enjoy watching the wild life or fishing right from your own backyard. Foxbank is a master planned community with two swimming pools, fitness center, dog park, lake, pavilion and has shopping and restaurants near by.
- Type:
- Single Family
- Sq.Ft.:
- 2,501
- Status:
- Active
- Beds:
- 4
- Lot size:
- 0.3 Acres
- Year built:
- 1987
- Baths:
- 3.00
- MLS#:
- 24021002
- Subdivision:
- Sterling Oaks
ADDITIONAL INFORMATION
This traditional-style home is nestled in the lovely neighborhood of Sterling Oaks. Upin entry, you are greeted with beautiful wood floors, tall, smooth ceilings and a fresh coat of paint throughout. The spacious living room features vaulted ceilings, creating an airy atmosphere, perfect for entertaining family and friends. Additionally, the living room has a gas fireplace. The eat-in kitchen is a dream, adorned with recessed lighting, stunning granite countertops, an abundance of cabinet storage space and updated, high end appliances. The separate dining area is ideal for big family dinners or hosting holidays with family. Venture upstairs to find updated carpeting throughout.The master bedroom is complete with multiple closets, perfect for any storage needs, and an en-suite bathroom featuring double sinks, a large glass enclosed walk-in shower and separate bath tub. Take a step out back and enjoy some fresh air from the privacy of your fully fenced in backyard. The large deck provides the opportunity for alfresco dining, or a space to grill out with friends while the kids run around with the family pet. The shed allows for extra storage space, or can be used as a workshop. This home is located just a short drive into Moncks Corner, Summerville or Goose Creek, all of which you will find ample local shopping, dining and entertainment options for the family. Don't wait, come see this home today!
- Type:
- Single Family
- Sq.Ft.:
- 2,160
- Status:
- Active
- Beds:
- 4
- Lot size:
- 41.9 Acres
- Year built:
- 2021
- Baths:
- 3.00
- MLS#:
- 24020635
ADDITIONAL INFORMATION
Escape to over 41 acres of picturesque countryside just outside of Moncks Corner, SC. This expansive property offers a rare opportunity for your dream lifestyle. Conveniently located just outside of town, providing a peaceful retreat while still being close to amenities. Nearly all of the 41+ acres is already cleared land, offering ample space for various uses such as agriculture, recreation, or potential development. A well-equipped barn on-site featuring a full bath and heated/cooled space, perfect for workshop activities or comfortable storage. Rarely do properties of this size and versatility become available so close to town. Whether you envision a peaceful retreat, a productive farm, or a development venture, this property offers limitless potential.The property, encompassing 41.9 acres and including a home and barn, is co-owned by multiple individuals. Three total Tax Map Numbers 1600003082, 1600003098 & 1600003119
- Type:
- Single Family
- Sq.Ft.:
- 1,893
- Status:
- Active
- Beds:
- 3
- Lot size:
- 0.14 Acres
- Year built:
- 2024
- Baths:
- 3.00
- MLS#:
- 24020324
- Subdivision:
- Oakley Pointe
ADDITIONAL INFORMATION
Do you want to build a brand new home? This Ellerbe floorplan offers 3 bedrooms and 2.5 bathrooms. The Primary Suite, located upstairs, features a 5-piece bathroom with dual vanity sinks, a soaking garden tub, and a walk-in shower. The spacious kitchen comes with abundant cabinet space, a kitchen island, and granite countertops, all included in the base pricing. This home can be customized with your personal choices and touches.
- Type:
- Other
- Sq.Ft.:
- 1,248
- Status:
- Active
- Beds:
- 3
- Lot size:
- 1.33 Acres
- Year built:
- 1993
- Baths:
- 2.00
- MLS#:
- 24020139
- Subdivision:
- Coral Acres
ADDITIONAL INFORMATION
Welcome to Coral Acres, where location truly matters! This fully renovated 3-bedroom, 2-bathroom manufactured home sits on nearly 1.5 acres of land, offering both space and versatility. The property features a 1,440 sq. ft. converted garage, perfect as an income-producing Airbnb or a comfortable mother-in-law suite. The suite includes a kitchen, living room, bedroom, full bath, and a spacious loft upstairs. At the rear of the property, you'll discover a 24 x 56 covered carport, ideal for storing your outdoor toys and creating an entertainment space.
- Type:
- Single Family
- Sq.Ft.:
- 912
- Status:
- Active
- Beds:
- 2
- Year built:
- 1986
- Baths:
- 2.00
- MLS#:
- 24019099
- Subdivision:
- Hidden Cove
ADDITIONAL INFORMATION
Newly Remodeled Ground Floor Condo that has been Freshly Painted and beautiful new floor thru out.Ready to move in
- Type:
- Single Family
- Sq.Ft.:
- 3,000
- Status:
- Active
- Beds:
- 4
- Lot size:
- 0.14 Acres
- Year built:
- 2013
- Baths:
- 3.00
- MLS#:
- 24018991
- Subdivision:
- Foxbank Plantation
ADDITIONAL INFORMATION
Welcome Home! A spectacular 4-bedroom, 2.5-bathroom haven perfect for those who appreciate blending of style, comfort, and functionality. Enter through the front door into a welcoming hallway with hardwood floors and wainscoted walls, setting the elegant tone for the rest of the home. The spacious, open-plan living area features hardwood floors, and a modern kitchen equipped with rich cherry wood cabinets, granite countertops, and stainless steel appliances.Upstairs, discover an oversized loft that offers versatility for your lifestyle -- a potential 5th bedroom, play area, or home office suite. The downstairs primary suite boasts a serene bedroom featuring a ceiling fan, walk-in closet and is accompanied by a luxurious en-suite bathroom featuring twin vanities and a separate gardentub and shower. The outdoor space is equally impressive with a well-kept backyard, a storage shed and a stone fire pitperfect for outdoor gatherings. Enjoy the community amenities, including a shimmering swimming pool and serene lakeside views.
- Type:
- Single Family
- Sq.Ft.:
- 2,157
- Status:
- Active
- Beds:
- 4
- Lot size:
- 0.32 Acres
- Year built:
- 2004
- Baths:
- 3.00
- MLS#:
- 24018517
- Subdivision:
- Pimlico
ADDITIONAL INFORMATION
Discover this stunning property located on a 70-acre lake with its own dock! Nestled in the sought-after Pimlico community, residents enjoy private access to the Cooper River, providing a gateway to both the lakes and the ocean. Explore all the wonderful amenities this community has to offer!This charming home features 4 bedrooms and 3 full baths. Upon entering, you'll find the formal dining room to the right of the foyer. The living room, straight ahead, boasts abundant natural light and breathtaking views of the lake. The primary suite and two guest rooms, along with a full bath, are situated to the left.The kitchen offers lake views, making dinner preparation a delightful experience. Enjoy meals in the cozy breakfast nook.The screened-in back porch and expansive deck provide ample space for entertaining family and guests. Upstairs, a fourth bedroom with a full bath offers additional privacy. The property also includes a spacious side-entry garage.
- Type:
- Single Family
- Sq.Ft.:
- 1,697
- Status:
- Active
- Beds:
- 3
- Lot size:
- 0.15 Acres
- Year built:
- 2024
- Baths:
- 2.00
- MLS#:
- 24018127
- Subdivision:
- Foxbank Plantation
ADDITIONAL INFORMATION
READY TO CLOSE! PRICE REFLECTS INCENTIVE PLUS ADDITIONAL CLOSING COSTS AND REDUCED RATE. MUST USE PREFERRED LENDER/ATTORNEY FOR INCENTIVES. SEE SITE AGENT FOR DETAILS! The WILSON 3 BED 2 BATH RANCH STYLE HOME. This home features: Covered Porch, Gas stove, Tons of cabinets w spacious kitchen island, quartz countertops and stainless steel appliances, separate tub and tiled shower in owners' bath, upgraded flooring and much more! CEMENT FIBER SIDING! Foxbank Plantation is a MASTER PLANNED COMMUNITY with retail shops, fitness center exclusive for Foxbank Residents, an amazing pool, playground & open air pavilion on a 67 acre lake! We have a fire station and FOXBANK ELEMENTARY! ENERGY SAVING FEATURES! Ask about Home Town Hero!
- Type:
- Single Family
- Sq.Ft.:
- 912
- Status:
- Active
- Beds:
- 2
- Lot size:
- 0.02 Acres
- Year built:
- 1985
- Baths:
- 2.00
- MLS#:
- 24017154
- Subdivision:
- Hidden Cove
ADDITIONAL INFORMATION
Introducing 2402 Riverridge Ct in Hidden Cove, conveniently located off Highway 52 in Moncks Corner, SC. This cozy ground-floor property features 912 sq. ft. with 2 bedrooms and 2 bathrooms, offering a comfortable and inviting living space. The kitchen includes an over/under washer and dryer combo, adding to the home's convenience. A screened porch overlooks a greenspace, perfect for enjoying South Carolina's pleasant weather and inviting relaxation and tranquility.The HOA fee covers exterior maintenance, lawn care, pool access, termite bond, RV/Boat storage, trash disposal, as well as water and sewer services. Hidden Cove is known for its scenic and tranquil environment, with close proximity to new shopping, dining options, and the lake, adding to the neighborhood's appeal.Located near Berkeley Intermediate School, Berkeley Middle School, and Berkeley High School, this home offers comfort and convenience. Easy commuting via Highway 52 ensures connectivity to the greater Charleston area. With fresh carpet and new paint, this property is a blank canvas ready for your personal touch. Don't miss outschedule your showing today!
$1,800,000
151 Farmers Lane Moncks Corner, SC 29461
- Type:
- Single Family
- Sq.Ft.:
- 2,160
- Status:
- Active
- Beds:
- 4
- Lot size:
- 11.5 Acres
- Year built:
- 2021
- Baths:
- 3.00
- MLS#:
- 24016817
ADDITIONAL INFORMATION
Welcome to your dream property! Nestled on 11.50 acres of picturesque land, this exquisite modern farmhouse offers the perfect blend of luxury and tranquility while being conveniently close to hospitals, shopping, and Lake Moultrie. Enjoy the freedom and space of 11.50 acres, with a vast cleared area ideal for various outdoor activities or potential developments. As you head down the gated drive, you're greeted by an impressive expanse of cleared land leading to the stunning home.This captivating home features a stylish metal roof and a welcoming front porch, setting the tone for the elegance found within.Enter through double front doors to discover wood flooring, an open floor plan, plantation shutters, crown molding, and abundant natural light throughout the home.The relaxing and welcoming living area seamlessly connects to the chef's kitchen, perfect for entertaining or family gatherings. The well-appointed kitchen boasts white cabinetry, a built-in wine rack, granite countertops, a decorative backsplash, stainless steel appliances, a farmhouse sink, a large island with a breakfast bar, and a bright eat-in area with double doors leading to the covered back porch. Just off the kitchen, two charming bedrooms share a full bathroom with a modern vanity and a frameless step-in shower. The owner's suite, located on the opposite side of the house, features double doors to the en-suite bath with dual vanities, a spacious frameless step-in shower, and a large custom walk-in closet. The roomy laundry room offers ample cabinet and countertop space, a sink, a built-in drop zone, and shelving for all your storage needs. Upstairs, a spacious bonus room awaits, along with a convenient powder room. The property is dotted with apple and peach trees, wild berries, and blueberry bushes, offering a delightful outdoor experience and the potential for fresh, homegrown produce. This exceptional property combines the best of country living with modern comforts, providing a rare opportunity to own a stunning home on expansive acreage. Schedule your visit today to experience this remarkable property firsthand! Opportunity to purchase additional 30+ acreage right next door. Tax Map Numbers 1600003082 & 1600003098. MLS #24016815
- Type:
- Single Family
- Sq.Ft.:
- 3,220
- Status:
- Active
- Beds:
- 5
- Lot size:
- 0.19 Acres
- Year built:
- 2009
- Baths:
- 3.00
- MLS#:
- 24016789
- Subdivision:
- Moss Grove Plantation
ADDITIONAL INFORMATION
Welcome to your dream home in Moss Grove Plantation, Moncks Corner! This stunning residence boasts close to 3,500 sqft of living space, including a four-seasons room, and offers a perfect blend of elegance and comfort. Situated just across the street from one of several serene lakes in the community, this home features a three-car garage and excellent curb appeal.As you approach, you're greeted by a charming covered front porch. Step inside to discover ten-foot ceilings and an open concept design that enhances the sense of space. Hardwood floors grace the entire first floor, adding warmth and sophistication. The kitchen is a chef's delight with breakfast bar seating, ample counter space, and plenty of cabinetry for storage. It also includes a walk-in pantry and a butler'sleading to the formal dining room. An eat-in area off the kitchen flows into a stunning 24x14 sunroom, complete with a soaring cathedral ceiling and sliding windows that can be screened to let the breeze in. The living room features a wall of windows, filling the space with natural light. There is also a versatile office or fifth bedroom on the first floor, conveniently located near the powder room. Upstairs, a massive loft area offers flexible space for your needs. The owner's retreat is a true haven, boasting a tray ceiling, an enormous walk-in closet with direct access to the laundry room, and an en-suite bath with dual vanities, a soaking tub, and a walk-in shower. The additional three bedrooms upstairs all have walk-in closets and share a full bath with a dual vanity. Storage abounds throughout this home, with numerous closets and storage spaces. The fenced-in backyard features a patio area and a large 20x12 storage shed. The front landscaping includes curb-crete around the flower beds and an irrigation system. Two new HVAC units were installed in 2022 for your comfort. Living in Moss Grove Plantation means access to wonderful community amenities, including gated storage for boats and RVs, a pool, playground, green spaces, and kayak launches into the lakes. Plus, the location is conveniently close to shopping and dining in downtown Moncks Corner, with easy access to Highway 52 for trips to downtown Charleston. Don't miss out on this incredible home in a beautiful community. Schedule your showing today!

Information being provided is for consumers' personal, non-commercial use and may not be used for any purpose other than to identify prospective properties consumers may be interested in purchasing. Copyright 2024 Charleston Trident Multiple Listing Service, Inc. All rights reserved.
Moncks Corner Real Estate
The median home value in Moncks Corner, SC is $369,900. This is higher than the county median home value of $320,300. The national median home value is $338,100. The average price of homes sold in Moncks Corner, SC is $369,900. Approximately 68.56% of Moncks Corner homes are owned, compared to 27.3% rented, while 4.13% are vacant. Moncks Corner real estate listings include condos, townhomes, and single family homes for sale. Commercial properties are also available. If you see a property you’re interested in, contact a Moncks Corner real estate agent to arrange a tour today!
Moncks Corner, South Carolina has a population of 12,685. Moncks Corner is more family-centric than the surrounding county with 35.97% of the households containing married families with children. The county average for households married with children is 30.05%.
The median household income in Moncks Corner, South Carolina is $69,484. The median household income for the surrounding county is $70,786 compared to the national median of $69,021. The median age of people living in Moncks Corner is 35.9 years.
Moncks Corner Weather
The average high temperature in July is 92.6 degrees, with an average low temperature in January of 35 degrees. The average rainfall is approximately 51.1 inches per year, with 0.4 inches of snow per year.



