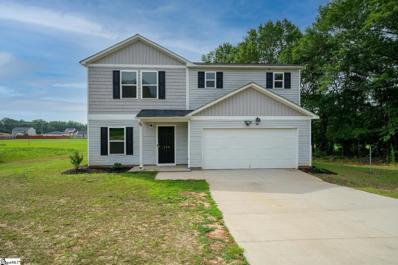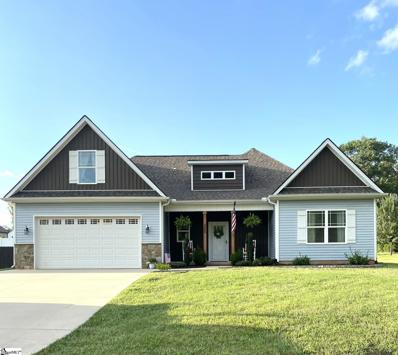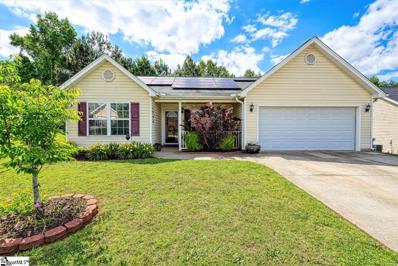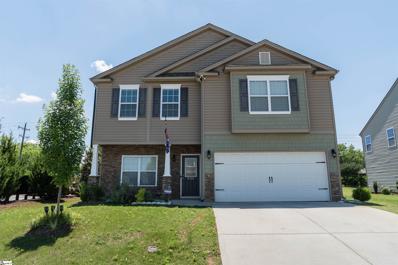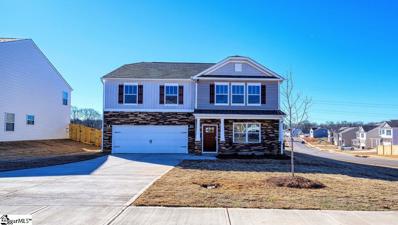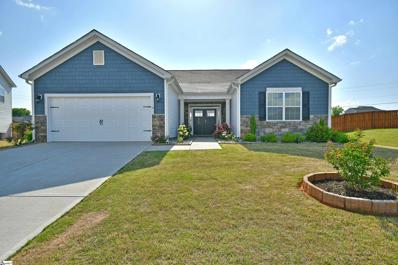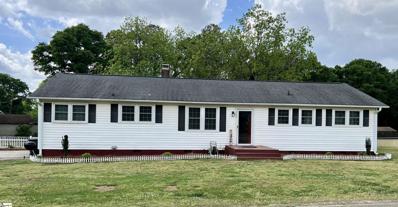Lyman SC Homes for Sale
$298,900
139 Plemmons Road Lyman, SC 29365
- Type:
- Single Family-Detached
- Sq.Ft.:
- n/a
- Status:
- Active
- Beds:
- 4
- Lot size:
- 0.8 Acres
- Year built:
- 2019
- Baths:
- 3.00
- MLS#:
- 1477326
- Subdivision:
- None
ADDITIONAL INFORMATION
USDA eligible! Have you been searching for a like-new home in the Lyman area on more than 3/4ths of an acre with NO HOA? This is the home for you! 139 Plemmons Road is a 4-bedroom, 3-bathroom house located on 0.80 acres in beautiful Lyman, SC. When you enter the home, you are welcomed by a wonderful open space containing your great room, your kitchen, and your dining room area. You will also notice a bedroom and full bathroom on the main floor! Upstairs contains your ownerâs suite featuring a spacious in suite bathroom, 2 additional bedrooms, full sized bath, laundry room, and bonus room. This home is a gem in the up & coming town of Lyman, and did I mention THERE IS NO HOA? **Open house Saturday 7/23 1-3PM**
$419,000
260 Deyoung Road Lyman, SC 29365
- Type:
- Single Family-Detached
- Sq.Ft.:
- n/a
- Status:
- Active
- Beds:
- 3
- Lot size:
- 0.55 Acres
- Baths:
- 2.00
- MLS#:
- 1476771
- Subdivision:
- None
ADDITIONAL INFORMATION
Check out this beautiful home! This home is a 3 bedroom 2 bath w/ a bonus room. It features a spacious 3 car garage. No HOA fees! Great community to live in. Lyman Lake is right around the corner! Come see this well maintained home for yourself today! Hardwired security cameras will be left behind!
- Type:
- Single Family-Detached
- Sq.Ft.:
- n/a
- Status:
- Active
- Beds:
- 3
- Lot size:
- 0.25 Acres
- Year built:
- 2008
- Baths:
- 2.00
- MLS#:
- 1472873
- Subdivision:
- Lyman Farms
ADDITIONAL INFORMATION
This cozy ranch is ready for you to call home! The curb Appeal at this home is breathtaking. Front porch is the perfect spot to have that morning cup of coffee. Walking into the home, notice the lovely flooring NO carpet! Foyer and formal dining room area is very spacious. You could have a large table for family gatherings or home office. Continue through the dining room and you will find the kitchen has lots of counter space and cabinets for storage. The open floor plan and vaulted ceilings make great for entertaining. Great room is spacious perfect for that large sectional. Enjoy the oversized owners suite with a large luxury bath and walk in closet. Separate laundry room located off the garage. Enjoy the park setting backyard fully fenced and private. This home is a 3 bedroom 2 bath split floor plan. Located in Lyman Farms NO HOA, Award Winning Spartanburg School District 5. Enjoy the benefits of having a green home with Sunrun solar panels. Centrally located to shopping, restaurants, Spartanburg, Greenville and just 10 miles from BMW Plant.
$329,900
509 Friar Park Lane Lyman, SC 29365
- Type:
- Single Family-Detached
- Sq.Ft.:
- n/a
- Status:
- Active
- Beds:
- 4
- Lot size:
- 0.18 Acres
- Year built:
- 2018
- Baths:
- 3.00
- MLS#:
- 1472749
- Subdivision:
- Highland Hills
ADDITIONAL INFORMATION
My client's sudden move is your gain! This beautiful and spacious 4 bedroom home in Lyman is just the home for you! Enjoy your fully fenced yard located in District 5 in the sought after Highland Hills subdivision featuring a community pool right across the street! With all of the bedrooms upstairs, this allows for ample space to entertain in the main living areas. The Primary bedroom features a large walk-in closet, double vanity, separate shower and garden tub. The spacious secondary bedrooms all have walk-in closets too! Open floorplan with no carpet on the main floor! Formal dining room leads to the kitchen featuring granite countertops, stainless appliances, and spacious pantry making this home great for everyone! On top of all this, you also get the added benefit of OWNED SOLAR PANELS, making your power bills miniscule! Call today for your private showing!
- Type:
- Single Family-Detached
- Sq.Ft.:
- n/a
- Status:
- Active
- Beds:
- 4
- Lot size:
- 0.23 Acres
- Baths:
- 3.00
- MLS#:
- 1471147
- Subdivision:
- Hampton Hills
ADDITIONAL INFORMATION
Reduced Completed home ready for move in. Welcome to Hampton Hills! This beautiful, tree-lined, Pool and Cabana community is centrally located between Greenville and Spartanburg, and just minutes from popular, bustling downtown Greer and all of the shops, restaurants and amenities of Hwy 29/Wade Hampton Blvd! Plus, you will never be too far from home with Safe Haven Smart Home. Your new home is built with an industry leading array of smart home products that keep you connected with the people and place you value most! Hampton Hills offers the best of both worlds with its quaint small-town charm yet big city convenience, with easy access to all of the desired locations for shopping, dining, parks, golf, hospitals, and more! This active community is perfect for all lifestyles which is why Hampton Hills is a perfect place to call home! This spacious Biltmore floor plan offers private study with French doors, a large, open kitchen featuring a walk in pantry, spacious granite countertops with plenty of storage and stainless steel appliances that opens up to a huge Great Room complete with gas fireplace. Upstairs you will find the Owner's Suite has an impressive walk in closet just off the deluxe bath which includes a separate walk-in shower and garden tub. A spacious loft awaits you to use as a game room, gym, movie room or whatever your imagination can create. Three spacious bedrooms and a walk-in closet. This is an incredible value with all the benefits of new construction and a 2/10 Warranty! USDA 100% financing available!
$399,500
814 Genesis Way Lyman, SC 29365
- Type:
- Single Family-Detached
- Sq.Ft.:
- n/a
- Status:
- Active
- Beds:
- 3
- Lot size:
- 0.49 Acres
- Year built:
- 2019
- Baths:
- 3.00
- MLS#:
- 1470786
- Subdivision:
- Shiloh Farm
ADDITIONAL INFORMATION
This is an immaculate , gorgeous, well maintained newer home. Before you enter, you have beautiful roses on both sides and then you come through the double door front entry. Seller leaving solar security. You are greeted by an expansive foyer and open Great room with soaring 11ft ceilings, open concept Great room, dining room, and kitchen features an abundance of natural light through the walls of windows and French door with transom that leads out to the covered patio! There are 5 " hardwoods throughout family room, kitchen, dining and entry spaces! The kitchen features upgraded cabinetry, granite counters and ceramic tile back splash along with stainless steel appliances. The owner's suite is set off the back of the house for privacy and includes large full bath with walk-in shower, soaking tub, and walk-in closet. Two additional bedrooms and a full bath are located in front of the house. A powder room in the foyer offers additional convenience. This home also has a very nice fireplace to relax in the evenings. . Back of the home , there is an area built for barbecues along a side a trellis for flowers or vines. To block direct sunlight there is a pull down shades to keep it cool as possible .Also there is an area that was started for a fire pit. Posts with hooks for a hammock. The real nice concept of this beautiful one level home is to consider retiring in this home!
$242,900
203 Edwards Road Lyman, SC 29365
- Type:
- Single Family-Detached
- Sq.Ft.:
- n/a
- Status:
- Active
- Beds:
- 5
- Lot size:
- 0.36 Acres
- Baths:
- 2.00
- MLS#:
- 1470509
- Subdivision:
- None
ADDITIONAL INFORMATION
BACK ON THE MARKET, no fault of the sellers. Selling As-Is. We already had the inspection. This house has so much to offer in a well established neighborhood. No HOA!! The large living space has a French doors leading out to the pool. With a fenced in back yard and two decks, you can really enjoy the spring/summer months. The owners have made many upgrades throughout. The two large outbuildings will convey. Really close to BMW and GSP. Call today before you miss out.

Information is provided exclusively for consumers' personal, non-commercial use and may not be used for any purpose other than to identify prospective properties consumers may be interested in purchasing. Copyright 2025 Greenville Multiple Listing Service, Inc. All rights reserved.
Lyman Real Estate
The median home value in Lyman, SC is $280,300. This is higher than the county median home value of $232,300. The national median home value is $338,100. The average price of homes sold in Lyman, SC is $280,300. Approximately 90.77% of Lyman homes are owned, compared to 6.92% rented, while 2.31% are vacant. Lyman real estate listings include condos, townhomes, and single family homes for sale. Commercial properties are also available. If you see a property you’re interested in, contact a Lyman real estate agent to arrange a tour today!
Lyman, South Carolina has a population of 5,841. Lyman is more family-centric than the surrounding county with 51.25% of the households containing married families with children. The county average for households married with children is 29.91%.
The median household income in Lyman, South Carolina is $78,906. The median household income for the surrounding county is $57,627 compared to the national median of $69,021. The median age of people living in Lyman is 30 years.
Lyman Weather
The average high temperature in July is 90 degrees, with an average low temperature in January of 29.5 degrees. The average rainfall is approximately 50.4 inches per year, with 2.4 inches of snow per year.
