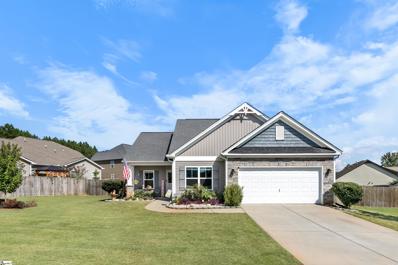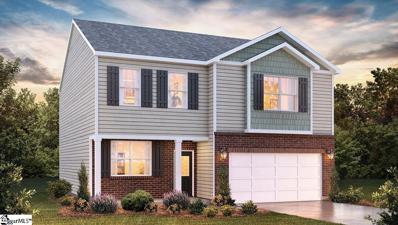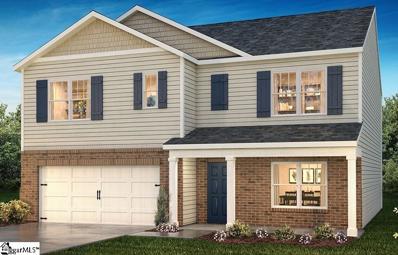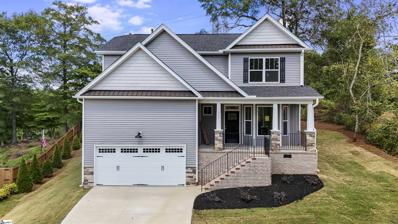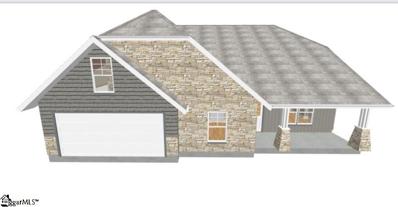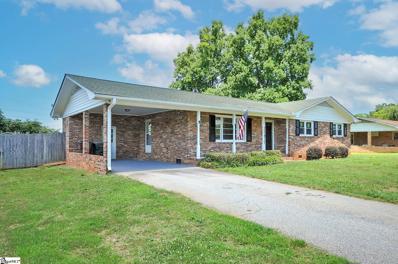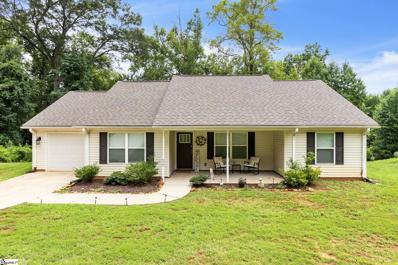Lyman SC Homes for Sale
$322,900
411 Hershal Lyman, SC 29365
- Type:
- Other
- Sq.Ft.:
- n/a
- Status:
- Active
- Beds:
- 3
- Lot size:
- 0.23 Acres
- Year built:
- 2015
- Baths:
- 2.00
- MLS#:
- 1538657
- Subdivision:
- Lyman Farms At Shiloh
ADDITIONAL INFORMATION
This stunning, single-story home boasts a spacious backyard and offers the perfect blend of comfort and style. Featuring three large bedrooms and two modern bathrooms, this home is designed for both relaxation and entertainment. As you step inside, you'll be greeted by an open-concept floor plan, where natural light floods through large windows illuminating the elegant living and dining areas. The gourmet kitchen is a chef's dream, equipped with premium stainless-steel appliances, custom cabinetry, and a large island perfect for meal prep and casual dining. The primary suite is a serene retreat with a luxurious en-suite bathroom, complete with a soaking tub, walk-in shower, and dual vanities. Additional bedrooms are generously sized, offering ample closet space and a bathroom, ensuring comfort and privacy for family or guests. Step outside to your expansive backyard oasis, where there's room for endless possibilities - from entertaining on the spacious patio to adding a pool or garden. The outdoor space is perfect for family gatherings, barbecues, or simply enjoying a peaceful evening under the stars. Additional features include a two-car garage, energy-efficient appliances and high-quality finishes throughout. Located in a desirable neighborhood with excellent schools and nearby amenities, this home is the perfect place to create lifelong memories. Imagine never worrying about power outages again! This home comes equipped with a generator hookup which allows you to easily connect a portable generator, ensuring you'll always have electricity when you need it most. Generator is available for separate purchase. Whether it's during a storm, an unexpected grid failure, or routine maintenance, you can rest easy knowing your home will stay fully powered. Lights, appliances, heating, and cooling systems will continue running smoothly, providing uninterrupted comfort and security for you and your family. This invaluable feature adds peace of mind and is a rare convenience in any home. Don't miss out on this exceptional property - it's everything you've been looking for!!!
$341,640
1051 Staghorn Lyman, SC 29365
- Type:
- Other
- Sq.Ft.:
- n/a
- Status:
- Active
- Beds:
- 4
- Lot size:
- 0.15 Acres
- Baths:
- 3.00
- MLS#:
- 1538122
- Subdivision:
- Sage Grove
ADDITIONAL INFORMATION
Welcome to Sage Grove! This beautiful, tree-lined, Pool and Cabana community is centrally located between Greenville and Spartanburg, and just minutes from popular, bustling downtown Greer and all of the shops, restaurants and amenities of Hwy 29/Wade Hampton Blvd! Plus, you will never be too far from home with Safe Haven Smart Home. Your new home is built with an industry leading array of smart home products that keep you connected with the people and place you value most! Sage Grove offers the best of both worlds with its quaint small-town charm yet big city convenience, with easy access to all of the desired locations for shopping, dining, parks, golf, hospitals, and more! This active community is perfect for all lifestyles which is why Sage Grove is a perfect place to call home! This spacious Penwell floor plan offers a large, open kitchen featuring a walk-in pantry, spacious granite countertops with plenty of storage and stainless-steel appliances that opens up to a huge Great Room complete with gas fireplace. Upstairs you will find the Owner's Suite has an impressive walk-in closet just off the deluxe bath which includes a separate walk-in shower and garden tub. Also, upstairs are three spacious secondary bedrooms with 2 walk-in closets. This is an incredible value with all the benefits of new construction and a 2/10 Warranty! USDA 100% financing available!
$314,900
1060 Staghorn Lyman, SC 29365
- Type:
- Other
- Sq.Ft.:
- n/a
- Status:
- Active
- Beds:
- 3
- Lot size:
- 0.15 Acres
- Year built:
- 2024
- Baths:
- 2.00
- MLS#:
- 1538129
- Subdivision:
- Sage Grove
ADDITIONAL INFORMATION
Introducing Sage Grove. A new tree-lined community. Amenities are to include a Pool and cabana. It is centrally located between Greenville and Spartanburg, and just minutes from popular, bustling downtown Greer and all of the shops, restaurants and amenities of Hwy 29/Wade Hampton Blvd! Plus, you will never be too far from home with Safe Haven Smart Home. Your new home is built with an industry leading array of smart home products that keep you connected with the people and place you value most! Sage Grove offers the best of both worlds with its quaint small-town charm yet big city convenience, with easy access to all of the desired locations for shopping, dining, parks, golf, hospitals, and more! This active community is perfect for all lifestyles which is why Sage Grove is a perfect place to call home! This spacious 1 story Aria floor plan offers a large, open kitchen featuring a walk-in pantry, spacious granite countertops, plenty of storage and stainless steel appliances. The Kitchen is open to the Great Room complete with gas fireplace. The Owner's Suite has walk in closet just off the bath which includes a 5' walk-in shower in Primary Bathroom. Enjoy flexibility with two secondary bedrooms, one could be used as a Study. This is an incredible value with all the benefits of new construction and a 2/10 Warranty! USDA 100% financing available!
$367,065
1055 Staghorn Lyman, SC 29365
- Type:
- Other
- Sq.Ft.:
- n/a
- Status:
- Active
- Beds:
- 5
- Lot size:
- 0.15 Acres
- Baths:
- 3.00
- MLS#:
- 1538125
- Subdivision:
- Sage Grove
ADDITIONAL INFORMATION
Welcome to Sage Grove! This beautiful, tree-lined, Pool and Cabana community is centrally located between Greenville and Spartanburg, and just minutes from popular, bustling downtown Greer and all of the shops, restaurants and amenities of Hwy 29/Wade Hampton Blvd! Plus, you will never be too far from home with Safe Haven Smart Home. Your new home is built with an industry leading array of smart home products that keep you connected with the people and place you value most! Sage Grove offers the best of both worlds with its quaint small-town charm yet big city convenience, with easy access to all of the desired locations for shopping, dining, parks, golf, hospitals, and more! This active community is perfect for all lifestyles which is why Sage Grove is a perfect place to call home! This spacious Hayden floor plan offers a large, open kitchen featuring a walk in pantry, spacious granite countertops with plenty of storage and stainless steel appliances that opens up to a huge Great Room complete with gas fireplace. Upstairs you will find the Owner's Suite has an impressive walk in closet just off the deluxe bath which includes a separate walk-in shower and garden tub. Four spacious secondary bedrooms with 2 walk-in closets and a open Loft with Closet. One of the secondary bedrooms is on the main level with a full bath. This is an incredible value with all the benefits of new construction and a 2/10 Warranty! USDA 100% financing available!
$294,000
705 James Oak Lot 26 Lyman, SC 29365
- Type:
- Other
- Sq.Ft.:
- n/a
- Status:
- Active
- Beds:
- 3
- Lot size:
- 0.3 Acres
- Year built:
- 2024
- Baths:
- 3.00
- MLS#:
- 1538062
- Subdivision:
- James Place
ADDITIONAL INFORMATION
This beautiful two-story home has three bedrooms and two-and-one-half bathrooms. The Kershaw features an open kitchen with a large island overlooking the great room with a fireplace, complete with gas stainless steel appliances, upgraded cabinets, and granite countertops. Luxury vinyl plank flooring flows throughout the main living areas. A flex space completes the downstairs. Upstairs is the spacious primary suite, featuring a walk-in shower and a walk-in closet. The two secondary bedrooms, a loft, and a laundry area complete the upstairs. This home also has a large rear patio to enjoy the outdoor space - fully sodded with landscaping sitting on .3 acres. This is our model home that includes a washer, dryer, and refrigerator!
$305,500
1040 Staghorn Lyman, SC 29365
- Type:
- Single Family
- Sq.Ft.:
- 2,163
- Status:
- Active
- Beds:
- 4
- Lot size:
- 0.15 Acres
- Year built:
- 2024
- Baths:
- 3.00
- MLS#:
- 315778
- Subdivision:
- Sage Grove
ADDITIONAL INFORMATION
Welcome to Sage Grove! This beautiful, tree-lined, Pool and Cabana community is centrally located between Greenville and Spartanburg, and just minutes from popular, bustling downtown Greer and all of the shops, restaurants and amenities of Hwy 29/Wade Hampton Blvd! Plus, you will never be too far from home with Safe Haven Smart Home. Your new home is built with an industry leading array of smart home products that keep you connected with the people and place you value most! Sage Grove offers the best of both worlds with its quaint small-town charm yet big city convenience, with easy access to all of the desired locations for shopping, dining, parks, golf, hospitals, and more! This active community is perfect for all lifestyles which is why Sage Grove is a perfect place to call home! This spacious Penwell floor plan offers a large, open kitchen featuring a walk-in pantry, spacious granite countertops with plenty of storage and stainless-steel appliances that opens up to a huge Great Room complete with gas fireplace. Upstairs you will find the Owner's Suite has an impressive walk-in closet just off the deluxe bath which includes a separate walk-in shower and garden tub. Also, upstairs are three spacious secondary bedrooms with 2 walk-in closets. This is an incredible value with all the benefits of new construction and a 2/10 Warranty! USDA 100% financing available!
$334,900
1055 Staghorn Lyman, SC 29365
- Type:
- Single Family
- Sq.Ft.:
- 2,511
- Status:
- Active
- Beds:
- 5
- Lot size:
- 0.15 Acres
- Year built:
- 2024
- Baths:
- 3.00
- MLS#:
- 315776
- Subdivision:
- Sage Grove
ADDITIONAL INFORMATION
Welcome to Sage Grove! This beautiful, tree-lined, Pool and Cabana community is centrally located between Greenville and Spartanburg, and just minutes from popular, bustling downtown Greer and all of the shops, restaurants and amenities of Hwy 29/Wade Hampton Blvd! Plus, you will never be too far from home with Safe Haven Smart Home. Your new home is built with an industry leading array of smart home products that keep you connected with the people and place you value most! Sage Grove offers the best of both worlds with its quaint small-town charm yet big city convenience, with easy access to all of the desired locations for shopping, dining, parks, golf, hospitals, and more! This active community is perfect for all lifestyles which is why Sage Grove is a perfect place to call home! This spacious Hayden floor plan offers a large, open kitchen featuring a walk in pantry, spacious granite countertops with plenty of storage and stainless steel appliances that opens up to a huge Great Room complete with gas fireplace. Upstairs you will find the Owner's Suite has an impressive walk in closet just off the deluxe bath which includes a separate walk-in shower and garden tub. Four spacious secondary bedrooms with 2 walk-in closets and a open Loft with Closet. One of the secondary bedrooms is on the main level with a full bath. This is an incredible value with all the benefits of new construction and a 2/10 Warranty! USDA 100% financing available!
$309,900
1051 Staghorn Lyman, SC 29365
- Type:
- Single Family
- Sq.Ft.:
- 2,163
- Status:
- Active
- Beds:
- 4
- Lot size:
- 0.15 Acres
- Year built:
- 2024
- Baths:
- 3.00
- MLS#:
- 315775
- Subdivision:
- Sage Grove
ADDITIONAL INFORMATION
Welcome to Sage Grove! This beautiful, tree-lined, Pool and Cabana community is centrally located between Greenville and Spartanburg, and just minutes from popular, bustling downtown Greer and all of the shops, restaurants and amenities of Hwy 29/Wade Hampton Blvd! Plus, you will never be too far from home with Safe Haven Smart Home. Your new home is built with an industry leading array of smart home products that keep you connected with the people and place you value most! Sage Grove offers the best of both worlds with its quaint small-town charm yet big city convenience, with easy access to all of the desired locations for shopping, dining, parks, golf, hospitals, and more! This active community is perfect for all lifestyles which is why Sage Grove is a perfect place to call home! This spacious Penwell floor plan offers a large, open kitchen featuring a walk-in pantry, spacious granite countertops with plenty of storage and stainless-steel appliances that opens up to a huge Great Room complete with gas fireplace. Upstairs you will find the Owner's Suite has an impressive walk-in closet just off the deluxe bath which includes a separate walk-in shower and garden tub. Also, upstairs are three spacious secondary bedrooms with 2 walk-in closets. This is an incredible value with all the benefits of new construction and a 2/10 Warranty! USDA 100% financing available!
$289,900
1047 Staghorn Lyman, SC 29365
- Type:
- Single Family
- Sq.Ft.:
- 1,991
- Status:
- Active
- Beds:
- 4
- Lot size:
- 0.15 Acres
- Year built:
- 2024
- Baths:
- 3.00
- MLS#:
- 315774
- Subdivision:
- Sage Grove
ADDITIONAL INFORMATION
This spacious Bellhaven floor plan offers a large, open kitchen featuring a walk in pantry, spacious granite countertops with plenty of storage and stainless steel appliances that opens up to a huge Great Room complete with gas fireplace. Upstairs you will find the Owner's Suite has an impressive walk in closet just off the deluxe bath which includes a separate walk-in shower and garden tub. Three spacious secondary bedrooms with 2 walk-in closets. This is an incredible value with all the benefits of new construction and a 2/10 Warranty! USDA 100% financing available!
$305,900
1043 Staghorn Lyman, SC 29365
- Type:
- Single Family
- Sq.Ft.:
- 2,163
- Status:
- Active
- Beds:
- 4
- Lot size:
- 0.15 Acres
- Year built:
- 2024
- Baths:
- 3.00
- MLS#:
- 315773
- Subdivision:
- Sage Grove
ADDITIONAL INFORMATION
Welcome to Sage Grove! This beautiful, tree-lined, Pool and Cabana community is centrally located between Greenville and Spartanburg, and just minutes from popular, bustling downtown Greer and all of the shops, restaurants and amenities of Hwy 29/Wade Hampton Blvd! Plus, you will never be too far from home with Safe Haven Smart Home. Your new home is built with an industry leading array of smart home products that keep you connected with the people and place you value most! Sage Grove offers the best of both worlds with its quaint small-town charm yet big city convenience, with easy access to all of the desired locations for shopping, dining, parks, golf, hospitals, and more! This active community is perfect for all lifestyles which is why Sage Grove is a perfect place to call home! This spacious Penwell floor plan offers a large, open kitchen featuring a walk-in pantry, spacious granite countertops with plenty of storage and stainless-steel appliances that opens up to a huge Great Room complete with gas fireplace. Upstairs you will find the Owner's Suite has an impressive walk-in closet just off the deluxe bath which includes a separate walk-in shower and garden tub. Also, upstairs are three spacious secondary bedrooms with 2 walk-in closets. This is an incredible value with all the benefits of new construction and a 2/10 Warranty! USDA 100% financing available!
$299,900
1060 Staghorn Lyman, SC 29365
- Type:
- Single Family
- Sq.Ft.:
- 1,618
- Status:
- Active
- Beds:
- 3
- Lot size:
- 0.15 Acres
- Year built:
- 2024
- Baths:
- 2.00
- MLS#:
- 315764
- Subdivision:
- Sage Grove
ADDITIONAL INFORMATION
Introducing Sage Grove. A new tree-lined community. Amenities are to include a Pool and cabana. It is centrally located between Greenville and Spartanburg, and just minutes from popular, bustling downtown Greer and all of the shops, restaurants and amenities of Hwy 29/Wade Hampton Blvd! Plus, you will never be too far from home with Safe Haven Smart Home. Your new home is built with an industry leading array of smart home products that keep you connected with the people and place you value most! Sage Grove offers the best of both worlds with its quaint small-town charm yet big city convenience, with easy access to all of the desired locations for shopping, dining, parks, golf, hospitals, and more! This active community is perfect for all lifestyles which is why Sage Grove is a perfect place to call home! This spacious 1 story Aria floor plan offers a large, open kitchen featuring a walk-in pantry, spacious granite countertops, plenty of storage and stainless steel appliances. The Kitchen is open to the Great Room complete with gas fireplace. The Owner's Suite has walk in closet just off the bath which includes a 5' walk-in shower in Primary Bathroom. Enjoy flexibility with two secondary bedrooms, one could be used as a Study. This is an incredible value with all the benefits of new construction and a 2/10 Warranty! USDA 100% financing available!
$294,000
705 James Oak Lyman, SC 29365
- Type:
- Single Family
- Sq.Ft.:
- 1,951
- Status:
- Active
- Beds:
- 3
- Lot size:
- 0.3 Acres
- Year built:
- 2024
- Baths:
- 3.00
- MLS#:
- 315743
- Subdivision:
- James Place
ADDITIONAL INFORMATION
This beautiful two-story home has three bedrooms and two-and-one-half bathrooms. The Kershaw features an open kitchen with a large island overlooking the great room with a fireplace, complete with gas stainless steel appliances, upgraded cabinets, and granite countertops. Luxury vinyl plank flooring flows throughout the main living areas. A flex space completes the downstairs. Upstairs is the spacious primary suite, featuring a walk-in shower and a walk-in closet. The two secondary bedrooms, a loft, and a laundry area complete the upstairs. This home also has a large rear patio to enjoy the outdoor space - fully sodded with landscaping sitting on .2 acres. This home also has a large rear patio to enjoy the outdoor space - fully sodded with landscaping sitting on .3 acres. This is our model home that includes a washer, dryer, and refrigerator!
$327,000
210 Fair Haven Lyman, SC 29365
- Type:
- Single Family
- Sq.Ft.:
- 2,272
- Status:
- Active
- Beds:
- 4
- Lot size:
- 0.22 Acres
- Year built:
- 2017
- Baths:
- 3.00
- MLS#:
- 315618
- Subdivision:
- Shiloh Farm
ADDITIONAL INFORMATION
Agent Owned Property. Price Drop seller is motivated!!! Welcome to your dream home in the highly sought-after Shiloh Farm neighborhood, where elegance meets comfort in a beautifully designed 4-bedroom, 2 1/2-bath residence. This stunning property boasts a spacious layout that seamlessly blends style with functionality, making it perfect for both relaxation and entertaining. As you step inside, you'll immediately notice the generously sized rooms, each thoughtfully designed to accommodate king-size beds with ease. The primary bedroom is a true retreat, offering ample space for a luxurious bedroom set and a serene sitting area. The remaining bedrooms are equally impressive, providing plenty of room for family members or guests to unwind in comfort. The heart of the home is the open and airy living area, which flows effortlessly into a beautifully appointed kitchen. The kitchen features modern appliances, plenty of counter space, and an island that invites casual dining and lively conversation. Step outside to enjoy the covered porch a perfect spot for sipping your morning coffee or hosting evening gatherings. With its blend of spacious rooms, stylish design, and gorgeous landscaping, this home in Shiloh Farm is a true gem, offering the perfect backdrop for creating cherished memories. This neighborhood also has a community pool.
$369,900
219 Lavinia Lyman, SC 29365
- Type:
- Single Family
- Sq.Ft.:
- 2,995
- Status:
- Active
- Beds:
- 5
- Lot size:
- 0.17 Acres
- Year built:
- 2024
- Baths:
- 4.00
- MLS#:
- 315432
- Subdivision:
- Chatham Forest
ADDITIONAL INFORMATION
Brand new, energy-efficient home available NOW! The Johnson's impressive two-story foyer gives way to the gourmet kitchen and open-concept living area. Pebble cabinets with white quartz countertops, EVP flooring, and carpet in our Balanced (3) Package. Experience the ultimate in energy-efficiency living with a Meritage home in Chatham Forest. This master-planned community offers an array of amenities including a pool and cabana, dog park, and more. Chatham Forest features one- and two-story homes designed to fit your unique needs. Just minutes away from restaurants, local shopping and highly-rated schools, Chatham Forest offers the perfect blend of convenience and comfort. Each of our homes is built with innovative, energy-efficient features designed to help you enjoy more savings, better health, real comfort and peace of mind.
$369,900
219 Lavinia Circle Lyman, SC 29365
- Type:
- Single Family
- Sq.Ft.:
- 2,995
- Status:
- Active
- Beds:
- 5
- Year built:
- 2024
- Baths:
- 4.00
- MLS#:
- 20279319
- Subdivision:
- Chatham Forest
ADDITIONAL INFORMATION
Brand new, energy-efficient home available NOW! The Johnson's impressive two-story foyer gives way to the gourmet kitchen and open-concept living area. Pebble cabinets with white quartz countertops, EVP flooring, and carpet in our Balanced (3) Package. Experience the ultimate in energy-efficiency living with a Meritage home in Chatham Forest. This master-planned community offers an array of amenities including a pool and cabana, dog park, and more. Chatham Forest features one- and two-story homes designed to fit your unique needs. Just minutes away from restaurants, local shopping and highly-rated schools, Chatham Forest offers the perfect blend of convenience and comfort. Each of our homes is built with innovative, energy-efficient features designed to help you enjoy more savings, better health, real comfort and peace of mind.
$285,900
1039 Staghorn Lyman, SC 29365
- Type:
- Other
- Sq.Ft.:
- n/a
- Status:
- Active
- Beds:
- 3
- Lot size:
- 0.15 Acres
- Year built:
- 2024
- Baths:
- 2.00
- MLS#:
- 1532577
- Subdivision:
- Sage Grove
ADDITIONAL INFORMATION
Introducing Sage Grove. A new tree-lined community. Amenities are to include a Pool and cabana. It is centrally located between Greenville and Spartanburg, and just minutes from popular, bustling downtown Greer and all of the shops, restaurants and amenities of Hwy 29/Wade Hampton Blvd! Plus, you will never be too far from home with Safe Haven Smart Home. Your new home is built with an industry leading array of smart home products that keep you connected with the people and place you value most! Sage Grove offers the best of both worlds with its quaint small-town charm yet big city convenience, with easy access to all of the desired locations for shopping, dining, parks, golf, hospitals, and more! This active community is perfect for all lifestyles which is why Sage Grove is a perfect place to call home! This spacious 1 story Aria floor plan offers a large, open kitchen featuring a walk-in pantry, spacious granite countertops, plenty of storage and stainless steel appliances. The Kitchen is open to the Great Room complete with gas fireplace. The Owner's Suite has walk in closet just off the bath which includes a 5' walk-in shower in Primary Bathroom. Enjoy flexibility with two secondary bedrooms, one could be used as a Study. This is an incredible value with all the benefits of new construction and a 2/10 Warranty! USDA 100% financing available!
$324,900
345 Half Rock Lyman, SC 29365
- Type:
- Other
- Sq.Ft.:
- n/a
- Status:
- Active
- Beds:
- 4
- Lot size:
- 0.23 Acres
- Year built:
- 2024
- Baths:
- 3.00
- MLS#:
- 1536587
- Subdivision:
- Riverdale
ADDITIONAL INFORMATION
Stimulus Package (Call for Details) New 4 BR - 2.5 BA home in Riverdale! This is a revised Huntington plan featuring 9ft Ceilings on the main level, Luxury Vinyl Plank Floors, Upgraded Cabintrey, Butlers Pantry, Gorgeous Stone Fireplace with tons of natural light! Kitchen features stainless steel appliances, Granite Countertops and a tile backsplash. Master Bath features beautiful cabintry and lighting, garden tub and a ceramic tile shower. The exterior includes a 10x14 Covered Deck plus full yard irrigation. 1+ 8 Builder Warranty
$279,750
1269 Paramount Lyman, SC 29365
- Type:
- Other
- Sq.Ft.:
- n/a
- Status:
- Active
- Beds:
- 3
- Lot size:
- 0.2 Acres
- Baths:
- 3.00
- MLS#:
- 1536564
- Subdivision:
- Lexington Place
ADDITIONAL INFORMATION
Wonderful 'move in ready' open floor plan featuring 3 Br's, 2.5 baths granite counter-tops, stainless appliances and attractive LVP flooring. Roomy spaces well suited for comfortable living and entertaining. The primary bedroom suite features dual vanities, soaking garden tub and separate walk-in shower. The owners have added an additional parking pad for multi vehicle convenience. The large, deep back yard is 'entirely privacy fenced in an attractive neutral tone. The great room opens to a paved patio for your outdoor furniture, grill, fire pit or other. This home is very conveniently located to schools, shopping, medical, dining and other. Located in a one way in and out, quiet cul-de-sac, there is the benefit of no cut through traffic.
$549,998
445 Joella Lyman, SC 29365
- Type:
- Other
- Sq.Ft.:
- n/a
- Status:
- Active
- Beds:
- 4
- Lot size:
- 0.84 Acres
- Baths:
- 3.00
- MLS#:
- 1520756
- Subdivision:
- Tymberbrook
ADDITIONAL INFORMATION
Lovely cul de sac home on almost an acre that backs up to the Middle Tyger River. This stunning soon to be built single-family home is a that boasts modern design and sleek finishes throughout. Featuring four bedroom plus additional room, a charming two-story layout, and an open floor plan, this home is the perfect choice for anyone looking for a modern and spacious living environment. The living room is bright and airy, with plenty of natural light and high ceilings that lend an extra sense of grandeur. The kitchen is a true chef's paradise with beautiful counter space perfect for meal prepping or entertaining. The master bedroom is a true oasis, with a spacious design and beautiful ensuite bathroom. The two additional bedrooms create comfortable and welcoming accommodations for either guests or children. Situated in a quiet and peaceful neighborhood, this property is located in an established, desirable community, offering all of the benefits of a highly-coveted area while still maintaining a sense of solace and privacy in your own home. This stunning property is ready for construction to start, making it the perfect choice for anyone looking to find their forever home that they can make minimal changes. Don't miss out on this incredible opportunity – make an appointment today to see this beautiful location in person.
$269,100
109 Northview Lyman, SC 29365
- Type:
- Other
- Sq.Ft.:
- n/a
- Status:
- Active
- Beds:
- 3
- Lot size:
- 0.45 Acres
- Baths:
- 2.00
- MLS#:
- 1529427
ADDITIONAL INFORMATION
Fresh and move in ready!!! 3BR/2 bath home with carport in Lyman neighborhood with no HOA! Located in the sought-after award winning district 5 school system and close to BMW, major highways I-26 and I-85, dining and shopping! The front porch welcomes you into the living room with vaulted ceilings and hardwood flooring. The kitchen offers plenty of cabinets and granite countertops! This Brick Ranch is positioned nicely on a level lot. The back yard is very spacious with plenty of room for family entertaining and includes a storage building that will be great for the lawn equipment. Upgrades include brand NEW Stainless-Steel Appliances, Fresh Interior Paint, Backsplash in Kitchen, New Fans, New Shower, New Vanity, New Bathtub and so much more! Visit this Home Today and Prepare to Fall in Love!
$265,000
858 Hampton Lyman, SC 29365
- Type:
- Other
- Sq.Ft.:
- n/a
- Status:
- Active
- Beds:
- 3
- Lot size:
- 0.64 Acres
- Baths:
- 2.00
- MLS#:
- 1533248
- Subdivision:
- Lyman Acres
ADDITIONAL INFORMATION
Discover the perfect blend of tranquility and convenience in this charming single-level home LESS THAN 5 YEARS OLD, ideally situated in a quiet area with no HOA. With 3 bedrooms and 2 full bathrooms, this thoughtfully designed residence features a desirable split floor plan that ensures privacy and comfort for everyone. The master suite offers a peaceful sanctuary with its own private bathroom and walk in closet. Two additional bedrooms and a second full bathroom are thoughtfully positioned on the opposite side of the home, perfect for family or guests. Enjoy the beauty of nature right outside your back door on your deck as the property backs up to lush woods and a gently flowing creek, providing a picturesque and tranquil backdrop. Additional features include a convenient 1-car garage and with an extra storage closet at the back. This home offers the rare combination of peaceful living and modern amenities, all on one level.
$285,900
1039 Staghorn Lyman, SC 29365
- Type:
- Single Family
- Sq.Ft.:
- 1,618
- Status:
- Active
- Beds:
- 3
- Lot size:
- 0.15 Acres
- Year built:
- 2024
- Baths:
- 2.00
- MLS#:
- 313658
- Subdivision:
- Sage Grove
ADDITIONAL INFORMATION
Introducing Sage Grove. A new tree-lined community. Amenities are to include a Pool and cabana. It is centrally located between Greenville and Spartanburg, and just minutes from popular, bustling downtown Greer and all of the shops, restaurants and amenities of Hwy 29/Wade Hampton Blvd! Plus, you will never be too far from home with Safe Haven Smart Home. Your new home is built with an industry leading array of smart home products that keep you connected with the people and place you value most! Sage Grove offers the best of both worlds with its quaint small-town charm yet big city convenience, with easy access to all of the desired locations for shopping, dining, parks, golf, hospitals, and more! This active community is perfect for all lifestyles which is why Sage Grove is a perfect place to call home! This spacious 1 story Aria floor plan offers a large, open kitchen featuring a walk-in pantry, spacious granite countertops, plenty of storage and stainless steel appliances. The Kitchen is open to the Great Room complete with gas fireplace. The Owner's Suite has walk in closet just off the bath which includes a 5' walk-in shower in Primary Bathroom. Enjoy flexibility with two secondary bedrooms, one could be used as a Study. This is an incredible value with all the benefits of new construction and a 2/10 Warranty! USDA 100% financing available!
$438,700
720 Mello Lyman, SC 29365
- Type:
- Single Family
- Sq.Ft.:
- 2,423
- Status:
- Active
- Beds:
- 3
- Lot size:
- 0.46 Acres
- Year built:
- 2024
- Baths:
- 3.00
- MLS#:
- 313651
- Subdivision:
- Other
ADDITIONAL INFORMATION
Spec Home - District 1, 3 bdrm/2.5 bath, 2 car attached garage in new country setting subdivision; 2 story, primary on main floor, 2 bdrms and flex room on 2nd floor, 2423 heated space, carpet in bedrooms, ceramic tile floor in baths and laundry, hardwood in main living area, granite countertops, bay window in dining area, shiplap over fireplace, 2 story foyer, dual vanities, shower and separate tub in primary bath, large rear covered deck with ceiling fan, black windows, level .46 acre lot, 4 zone irrigation, approximate completion 31 Oct 2024 NOTE: Plan, upgrades and/or selections attached in documents may change at builders discretion
$394,500
712 Mello Lyman, SC 29365
- Type:
- Single Family
- Sq.Ft.:
- 1,850
- Status:
- Active
- Beds:
- 3
- Lot size:
- 0.46 Acres
- Year built:
- 2024
- Baths:
- 3.00
- MLS#:
- 313648
- Subdivision:
- Other
ADDITIONAL INFORMATION
Spec Home, 3bdrms.2.5 bath, 2 car attached garage in new country setting subdivision, 1850 heated space, hardwood floors in main living area, ceramic tile floors in baths and laundry, carpet in bedrooms, electric fireplace, granite countertops, walk-in pantry, abundance of natural light due to numerous windows throughout living area, trey ceiling primary bedroom, dual vanities in primary bath with separate shower and tub, covered rear porch with ceiling fan 4 zone irrigation system. NOTE: Attached plan, upgrades and/or selections may change at builders discretion. .
$385,500
708 Mello Lyman, SC 29365
- Type:
- Single Family
- Sq.Ft.:
- 1,834
- Status:
- Active
- Beds:
- 3
- Lot size:
- 0.52 Acres
- Year built:
- 2024
- Baths:
- 2.00
- MLS#:
- 313559
- Subdivision:
- Other
ADDITIONAL INFORMATION
Spec Home - 3bdrm/2bth, 2 car garage in new country setting subdivision, 1834 heated space, hardwood floors in main living area, carpet in bedrooms, ceramic tile floors in baths and laundry, granite countertops, electric fireplace, trey ceiling in living area and primary bedroom, double vanities in primary bathroom, abundance of natural light due to number of of windows, side/rear porch with ceiling fan and extended deck, large front porch, 4 zone irrigation. NOTE: House design, upgrades and/or selections on the plan attached to this MLS may change at builders discretion

Information is provided exclusively for consumers' personal, non-commercial use and may not be used for any purpose other than to identify prospective properties consumers may be interested in purchasing. Copyright 2024 Greenville Multiple Listing Service, Inc. All rights reserved.


IDX information is provided exclusively for consumers' personal, non-commercial use, and may not be used for any purpose other than to identify prospective properties consumers may be interested in purchasing. Copyright 2024 Western Upstate Multiple Listing Service. All rights reserved.
Lyman Real Estate
The median home value in Lyman, SC is $280,300. This is higher than the county median home value of $232,300. The national median home value is $338,100. The average price of homes sold in Lyman, SC is $280,300. Approximately 90.77% of Lyman homes are owned, compared to 6.92% rented, while 2.31% are vacant. Lyman real estate listings include condos, townhomes, and single family homes for sale. Commercial properties are also available. If you see a property you’re interested in, contact a Lyman real estate agent to arrange a tour today!
Lyman, South Carolina 29365 has a population of 5,841. Lyman 29365 is more family-centric than the surrounding county with 37.85% of the households containing married families with children. The county average for households married with children is 29.91%.
The median household income in Lyman, South Carolina 29365 is $78,906. The median household income for the surrounding county is $57,627 compared to the national median of $69,021. The median age of people living in Lyman 29365 is 30 years.
Lyman Weather
The average high temperature in July is 90 degrees, with an average low temperature in January of 29.5 degrees. The average rainfall is approximately 50.4 inches per year, with 2.4 inches of snow per year.
