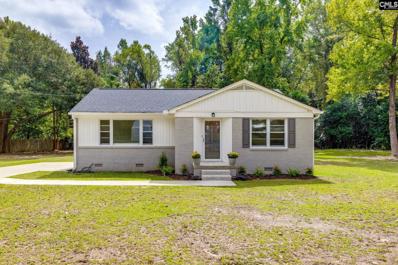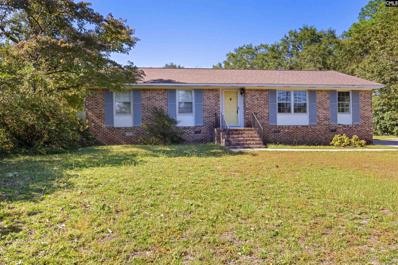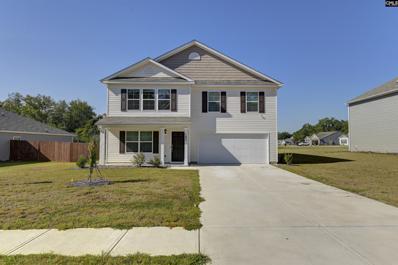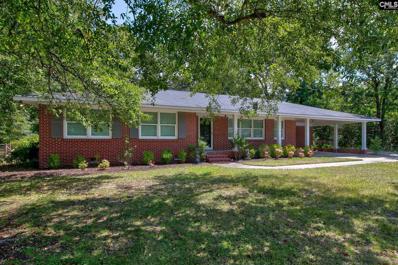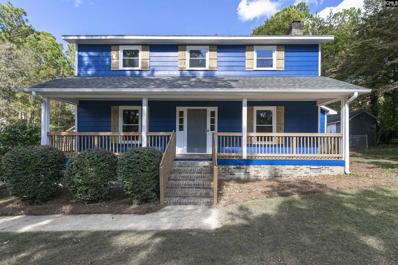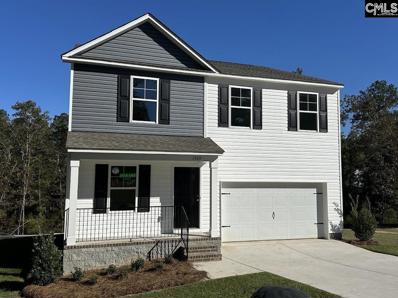Lugoff SC Homes for Sale
$195,000
1064 Critzer Drive Lugoff, SC 29078
- Type:
- Single Family
- Sq.Ft.:
- 1,460
- Status:
- Active
- Beds:
- 3
- Lot size:
- 0.54 Acres
- Year built:
- 1964
- Baths:
- 2.00
- MLS#:
- 595635
ADDITIONAL INFORMATION
Charming 3 BR 1.5 bath home, nestled on more than half an acre, with 3 detached out-buildings! This single level house has an updated eat-in kitchen with tile floor, granite countertops, large island, oak cabinets, prep sink and like-new stainless refrigerator. The adjoining living room features oak hardwood floors and brick, wood-burning fireplace. The current primary bedroom suite consists of 2 adjoining rooms, with a private half bath. This space could be easily converted to one large bedroom with plenty of room to add a full bath and more closet space. Two additional bedrooms, each have a private closet, share a full hall bath with beautiful tiled shower. More amazing features of this property include two large, detached workshops (one with electricity, water, air compressor and sawdust vacuum system) an additional small shed, and fully fenced front and back yards. Additional accents include vinyl windows, original knotty pine paneling, ceiling fans, new carpet in all bedrooms, deck and handicap ramp. This is a rare opportunity and won't last long!
$380,000
24 Mauser Drive Lugoff, SC 29078
- Type:
- Single Family
- Sq.Ft.:
- 2,185
- Status:
- Active
- Beds:
- 4
- Lot size:
- 0.4 Acres
- Year built:
- 2008
- Baths:
- 3.00
- MLS#:
- 595541
- Subdivision:
- HUNTERS CROSSING
ADDITIONAL INFORMATION
Looking for a beautiful CUSTOM BUILT home? This is the ONE! This ALL BRICK home has great curb appeal with sidewalks & you are greeted with a large inviting covered front porch with columns. The craftsmanship of this home is impressive with lots of natural lighting- crown molding, tray inlay, over 12ft ceilings in main living areas with recessed lighting, hardwoods throughout most living space, fireplace with brand new gas logs, cathedral ceiling, wainscoting, crown molding & more! The Spacious Owners suite has over 12 foot ceilings with tray ceiling, recessed lighting walk-in closet, private bath with double sinks, jetted tub & separate shower. There are two additional full size bedrooms located on the main level on the opposite side of the home that share a bathroom. The second level has a fourth bedroom with private half bath & walk in closet. Enjoy family & friend gatherings on the back deck! Spacious backyard & this home has a full sprinkler system! Located just minutes from Lugoff/Elgin schools & 25 minutes to Fort Jackson, Columbia Shopping/Dining & is in close proximity to nearby parks. NO HOA! This home qualifies for no money down option with rural housing USDA! Disclaimer: CMLS has not reviewed and, therefore, does not endorse vendors who may appear in listings.
$252,500
1367 Highway 1 S Lugoff, SC 29078
- Type:
- Single Family
- Sq.Ft.:
- 1,566
- Status:
- Active
- Beds:
- 3
- Lot size:
- 0.36 Acres
- Year built:
- 2023
- Baths:
- 3.00
- MLS#:
- 595475
ADDITIONAL INFORMATION
Open House Saturday December 21st from 11am to 1pm. NO HOA!! Discover this charming 1,566 sq.ft. home featuring an open floor plan, 3 spacious bedrooms, and 2.5 baths. This property is situated on a diserable end lot with privacy fence. Updated with modern conveniences like a Eufy smart video doorbell allowing remote access and Nest Thermostats on each level for optimal climate control. One year old refrigerator, washer, and dryer are included with the sale. Minutes from local amenities, this move in ready home is ideal for comfortable, modern living. Don't miss this great opportunity! Contact for showing today. Disclaimer: CMLS has not reviewed and, therefore, does not endorse vendors who may appear in listings.
- Type:
- Single Family
- Sq.Ft.:
- 2,701
- Status:
- Active
- Beds:
- 4
- Lot size:
- 0.23 Acres
- Year built:
- 2024
- Baths:
- 3.00
- MLS#:
- 595112
- Subdivision:
- SPRING HAVEN
ADDITIONAL INFORMATION
***Seller offering up to $7,569.12 to buyer to assist with 2-1 Buydown Program ***Seller willing to pay 1(One) year of H.O.A. to assist buyer with home ownership. **Lockbox Installed--Schedule Your Appointment To See This Gem** Enjoy the tranquility of country living in a location convenient to everything. This two story plan, the Kyle is a 4 bedroom. The open concept offers casual living, great for entertaining. Large master suite and walk-in closet. This home is an exceptional value and is pristinely maintained. Granite countertops throughout, STAINLESS STEEL appliances, ready for your family. Kershaw county schools and is close to great dining, fine entertainment, and the serenity of nature. Community swimming pool and a cabana. Your new home awaits you. Kershaw County taxes, 1 year home warranty provided.
$250,000
23 Alamo Ridge Road Lugoff, SC 29078
- Type:
- Single Family
- Sq.Ft.:
- 1,824
- Status:
- Active
- Beds:
- 3
- Lot size:
- 0.23 Acres
- Year built:
- 2006
- Baths:
- 3.00
- MLS#:
- 594918
- Subdivision:
- ALAMO RIDGE
ADDITIONAL INFORMATION
Two-story all brick home in Lugoff is ready for move-in! This home has over 1,800 sqft with 3BR/2.5BA and a wonderful open living floor plan. Large great room with soaring ceilings, a fireplace and carpet is the main focus of the home as it opens nicely to the kitchen and dining area. Kitchen provides granite countertops, stainless appliances and tile flooring. Master suite is on the main level with a large bathroom that has a double vanity, shower and tub set up. The lower level of the home provides a large space that could be used as an additional bedroom, den, office or whatever fits your household needs! Private backyard has a screened porch for enjoying and plenty of room for any furry family members to roam. Two-car garage is just an added plus here at this property. Join this great neighborhood that is close to downtown Lugoff and just a few minutes off I20. Disclaimer: CMLS has not reviewed and, therefore, does not endorse vendors who may appear in listings.
$330,000
68 Horatio Lane Lugoff, SC 29078
- Type:
- Single Family
- Sq.Ft.:
- 2,511
- Status:
- Active
- Beds:
- 5
- Lot size:
- 0.18 Acres
- Year built:
- 2024
- Baths:
- 3.00
- MLS#:
- 594777
- Subdivision:
- GATES VILLAGE
ADDITIONAL INFORMATION
Welcome to 68 Horatio Lane in Lugoff, SC, a beautiful new home in our Gate's Village community. The Hayden floorplan features 5 bedrooms, 3 bathrooms, a 2-car garage, and 2511 sqft. The main level is completed with a bedroom, full bath, central family room, and open kitchen with oversized island and spacious corner pantry. The modern kitchen offers white cabinetry and granite counter tops. There is also a flex space that could be a dedicated home office or formal dining room. Upstairs features a generous primary bedroom with two walk-in closets and en suite bath that boasts a double vanity and large shower. The secondary living room is perfect for family movie nights. Gate's Village s a quiet community with nice homesites, located only minutes from Downtown Lugoff + Camden, making it the perfect place to call home! *The photos you see here are for illustration purposes only, interior and exterior features, options, colors and selections will differ. Please see sales agent for options.
$229,800
31 Birch Road Lugoff, SC 29078
- Type:
- Single Family
- Sq.Ft.:
- 1,125
- Status:
- Active
- Beds:
- 2
- Lot size:
- 1.16 Acres
- Year built:
- 1958
- Baths:
- 1.00
- MLS#:
- 594458
ADDITIONAL INFORMATION
Welcome to this beautifully updated 2-bedroom, 1-bath home nestled on 1.16 acres in the heart of Lugoff. This charming property has been completely transformed with modern upgrades throughout. Step inside to discover brand new luxury vinyl plank flooring that flows seamlessly through the entire home, along with fresh, contemporary paint that brightens every room. The fully remodeled kitchen boasts all-new cabinetry, countertops, and stainless steel appliances, creating a sleek and stylish space for cooking and entertaining. The bathroom has been updated with modern fixtures and finishes, offering comfort and convenience. Step outside to enjoy the new back deck, perfect for relaxing or hosting gatherings while overlooking the expansive yard, ideal for gardening or outdoor activities. Close to local amenities, this move-in-ready home offers a rare blend of modern living and peaceful country charm. Donâ??t miss the opportunity to make this your own! SELLER OFFERING UP TO $6000 IN RATE BUY DOWN OR CLOSING COST ASSISTANCE!
$285,000
85 Magnolia Lane Lugoff, SC 29078
- Type:
- Single Family
- Sq.Ft.:
- 1,988
- Status:
- Active
- Beds:
- 4
- Lot size:
- 0.71 Acres
- Year built:
- 1969
- Baths:
- 2.00
- MLS#:
- 594417
ADDITIONAL INFORMATION
Welcome to your beautiful, charming new home! This beautifully updated 3-bedroom, two full-bath brick ranch offers the perfect blend of comfort and convenience. Nestled on a quiet street, itâ??s ideally located near the interstate and award-winning Lugoff schools, making it a great choice for first-time buyers, families, and anyone looking for a peaceful retreat. Step inside to discover fresh paint and thoughtful upgrades throughout, giving the home a modern touch while maintaining its classic charm. This home has been very well maintained. The spacious living area flows seamlessly into the kitchen, perfect for entertaining or enjoying family meals. The highlight of this home is the large bonus room, which can easily serve as a fourth bedroom, a playroom, or a home officeâ??whatever fits your needs! Outside, on three quarters of an acre, youâ??ll find a generous barn, perfect for storage, hobbies, or even a workshop. The large backyard offers ample space for outdoor activities and relaxation. Donâ??t miss your chance to make this lovely home yours! Schedule a showing today!
$344,990
125 Rippling Way Lugoff, SC 29078
- Type:
- Single Family
- Sq.Ft.:
- 2,712
- Status:
- Active
- Beds:
- 4
- Lot size:
- 0.24 Acres
- Year built:
- 2021
- Baths:
- 3.00
- MLS#:
- 594350
- Subdivision:
- SPRING HAVEN
ADDITIONAL INFORMATION
Seller to provide $10,000 towards buyer's purchase-related costs.. This property offers a VA assumable loan with a highly favorable interest rate in the low twos. Eligible buyers have the opportunity to take over the existing mortgage under these attractive terms, potentially saving significantly compared to current market rates. This is a great option for qualified buyers looking to benefit from lower monthly payments.Experience the Serenity of Rural Living in a Convenient Location. This exquisite residence features four bedrooms and two and a half bathrooms, designed with an open concept that includes a formal dining area, a spacious family room with a gas fireplace, an office, and an upstairs loft. The home is adorned with vinyl flooring throughout the main level, complemented by granite countertops and stainless steel appliances. It strikes a perfect balance between comfort and elegance, making it suitable for families or individuals searching for a tranquil escape. Venture outside to the enclosed backyard, which provides privacy and a secure environment for children or pets to enjoy. This space is perfect for outdoor gatherings, gardening, or simply unwinding in the sunshine. This remarkable home is located approximately 15 to 20 minutes from Fort Jackson and 25 to 30 minutes from Shaw AFB, within the Kershaw County School District. It is conveniently close to shopping centers and entertainment options. The community also features a swimming pool and cabana. Affordable Luxury awaits you in Spring Haven!
$199,000
1048 Seminole Way Lugoff, SC 29078
- Type:
- Other
- Sq.Ft.:
- 2,335
- Status:
- Active
- Beds:
- 4
- Lot size:
- 3.91 Acres
- Year built:
- 2000
- Baths:
- 2.00
- MLS#:
- 594101
- Subdivision:
- INDIAN MEADOWS
ADDITIONAL INFORMATION
Welcome to 1048 Seminole Way, a detached home in the heart of Lugoff, SC, providing a perfect blend of modern comfort and serene rural living. This expansive 4-bedroom, 2-bathroom residence spans 2,335 square feet and sits on an impressive 3.91-acre lot, providing ample space for both relaxation and recreation. Step inside to discover an inviting open floor plan that seamlessly connects the great room, kitchen, and dining area, creating an ideal space for entertaining family and friends. The spacious kitchen features modern appliances, ample cabinetry. Adjacent to the kitchen, the dining area is well-suited for family meals and formal gatherings alike. For more intimate settings, retreat to the separate living room, a cozy space that has privacy and tranquility. The master suite is a true sanctuary, complete with a private bath that boasts a separate shower, garden tub, and double vanities, ensuring a luxurious and relaxing experience. The additional three bedrooms are generously sized, providing comfort and flexibility for family members or guests. A second full bathroom is conveniently located, featuring modern fixtures and plenty of storage. Outside, the expansive 3.91 acres has endless possibilities. Whether you envision a garden, outdoor recreation area, or simply enjoying nature, this property provides the canvas to create your dream outdoor space. Situated in a desirable location, 1048 Seminole Way enjoys close proximity to essential amenities. Leslie M. Stover Middle School and Lugoff-Elgin High School are just a short drive away, making school commutes convenient for families. For outdoor enthusiasts, the scenic Wateree River provides excellent fishing and boating opportunities, located just a few miles from the property. Additionally, enjoy dining at local favorites like San Jose Mexican Restaurant and Camden House of Pizza, both within a 15-minute drive. This exceptional home is more than just a place to live; it's a lifestyle waiting to be embraced. Don't miss the opportunity to make 1048 Seminole Way your own. Schedule a viewing today and discover all that this remarkable property has for you. Selling "AS-IS".
- Type:
- Single Family
- Sq.Ft.:
- 2,800
- Status:
- Active
- Beds:
- 4
- Lot size:
- 5.16 Acres
- Year built:
- 2006
- Baths:
- 4.00
- MLS#:
- 593531
ADDITIONAL INFORMATION
This fantastic property spans two combined lots (337-00-00-012 & 337-11-11-005-51C), offering 5 acres of space and privacy. Inside, youâ??ll find luxury vinyl flooring throughout, giving the home a stylish and durable finish. The main level features a spacious primary suite with an en suite bathroom for your comfort. A second primary bedroom is located on the upper floor, perfect for guests and if you need additional space you can make a FROG for roughly an additional 200 square feet! Conveniently located close to the interstate, this home offers both seclusion and accessibility. Donâ??t miss this exceptional opportunity!
$270,000
1799 Koon Road Lugoff, SC 29078
Open House:
Sunday, 12/22 2:00-4:00PM
- Type:
- Single Family
- Sq.Ft.:
- 1,350
- Status:
- Active
- Beds:
- 3
- Lot size:
- 1 Acres
- Year built:
- 2024
- Baths:
- 2.00
- MLS#:
- 593208
ADDITIONAL INFORMATION
Welcome to charming country living in Lugoff! Discover the perfect blend of peaceful rural living and modern convenience at 1799 Koon Road. This 1,350 sq. ft. new construction home features 3 spacious bedrooms and 2 full baths, sitting on a serene 1-acre lot with beautiful views of lush hay fields. Enjoy the peaceful surroundings while being just a short drive from Shaw Air Force Base, McEntire, and Ft. Jackson. Inside, youâ??ll love the abundance of closet space, perfect for storage and organization. The home also boasts luxury vinyl plank (LVP) floors throughout for easy maintenance, and the kitchen is a chefâ??s dream with granite countertops and ample prep space. Whether you're relaxing in the cozy living room or enjoying the fresh air outside, this property offers a wonderful retreat from the hustle and bustle while still being close to key amenities. Donâ??t miss out on this country gem! This home also qualifies for 100% USDA financing! Let's book your appointment today! ***Ask us about our closing cost assistance with our preferred lender & closing attorney!*** Disclaimer: CMLS has not reviewed and, therefore, does not endorse vendors who may appear in listings.
$280,000
296 Horatio Lane Lugoff, SC 29078
- Type:
- Single Family
- Sq.Ft.:
- 1,764
- Status:
- Active
- Beds:
- 4
- Lot size:
- 0.18 Acres
- Year built:
- 2024
- Baths:
- 2.00
- MLS#:
- 593178
- Subdivision:
- GATES VILLAGE
ADDITIONAL INFORMATION
Welcome to the Cali at 296 Horatio Lane, a new build ranch-style home in Lugoff, SC! This Cali floorplan provides a beautiful and functional ranch design with a spacious family room that expands to a casual dining area. The kitchen is the highlight of this home with plenty of room for everyone to gather around the open kitchen island, finished with white cabinetry and granite counter tops. The split bedroom floorplan creates a private primary bedroom featuring a large walk-in closet and spacious bathroom. Three additional bedrooms, each with large closets for additional storage, provide many possibilities for even a den or home office space. Gate's Village offers nice homesites and quiet living, located only minutes from Downtown Lugoff + Camden. Lugoff is the perfect balance of small-town feel and downtown attractions, making it the perfect place to call home! *The photos you see here are for illustration purposes only, interior and exterior features, options, colors and selections will differ. Please see sales agent for options.
$259,990
304 Horatio Lane Lugoff, SC 29078
- Type:
- Single Family
- Sq.Ft.:
- 1,475
- Status:
- Active
- Beds:
- 3
- Lot size:
- 0.18 Acres
- Year built:
- 2024
- Baths:
- 2.00
- MLS#:
- 593169
- Subdivision:
- GATES VILLAGE
ADDITIONAL INFORMATION
Welcome to the Kerry at 304 Horatio Lane, a new build ranch-style home in Lugoff, SC! This cozy home features three bedrooms, two baths, and a two-car garage. The primary bedroom is comfortably tucked at the rear of the home and features an en suite bath and a walk-in closet. The kitchen overlooks the spacious great room allowing plenty of space for family and friends to gather. Granite countertops and white shaker style cabinets finish the kitchen space. Two guest bedrooms are located in the front of the home and share a guest bath. possibilities for even a den or home office space. Gate's Village offers nice homesites and quiet living, located only minutes from Downtown Lugoff + Camden. Lugoff is the perfect balance of small-town feel and downtown attractions, making it the perfect place to call home! *The photos you see here are for illustration purposes only, interior and exterior features, options, colors and selections will differ. Please see sales agent for options.
$287,500
312 Horatio Lane Lugoff, SC 29078
- Type:
- Single Family
- Sq.Ft.:
- 1,764
- Status:
- Active
- Beds:
- 4
- Lot size:
- 0.23 Acres
- Year built:
- 2024
- Baths:
- 2.00
- MLS#:
- 593163
- Subdivision:
- GATES VILLAGE
ADDITIONAL INFORMATION
Unlock your dream home at 312 Horatio Lane, a new build ranch-style home in Lugoff, SC! This Cali floorplan provides a beautiful and functional ranch design with a spacious family room that expands to a casual dining area. The kitchen is the highlight of this home with plenty of room for everyone to gather around the open kitchen island, finished with white cabinetry and granite counter tops. The split bedroom floorplan creates a private primary bedroom featuring a large walk-in closet and spacious bathroom. Three additional bedrooms, each with large closets for additional storage, provide many possibilities for even a den or home office space. Gate's Village offers nice homesites and quiet living, located only minutes from Downtown Lugoff + Camden. Lugoff is the perfect balance of small-town feel and downtown attractions, making it the perfect place to call home! *The photos you see here are for illustration purposes only, interior and exterior features, options, colors and selections will differ. Please see sales agent for options.
$314,499
105 Maple Court Lugoff, SC 29078
- Type:
- Single Family
- Sq.Ft.:
- 2,644
- Status:
- Active
- Beds:
- 4
- Lot size:
- 0.23 Acres
- Year built:
- 2022
- Baths:
- 3.00
- MLS#:
- 593064
- Subdivision:
- SPRING HAVEN
ADDITIONAL INFORMATION
Country Living in Lugoff! JUST 2 years old, this beautiful two story home (The Kyle Floor Plan) offers 4 spacious bedrooms plus a loft. The bright, open plan provides a formal dining area, formal living area (or office) and a large great room open to the kitchen. The kitchen with white cabinets, stainless appliances and granite has a granite island, perfect for entertaining!  NO CARPET on main level.....laminate throughout 1st floor. The primary bedroom has large walk in closet, granite bath counters (double vanity), separate shower & water closet. 3 other bedrooms on the 2nd level plus 2nd full bath lead to the open loft area.......perfect for media, playroom or office. Property backs to wooded area and green area across the street. Community pool & cabana for the hot SC summers! So convenient to Fort Jackson, Camden, Columbia, Sumter. A MUST SEE THAT IS MOVE IN READY!
$299,900
18 Arlington Drive Lugoff, SC 29078
- Type:
- Single Family
- Sq.Ft.:
- 2,275
- Status:
- Active
- Beds:
- 3
- Lot size:
- 0.37 Acres
- Year built:
- 1975
- Baths:
- 2.00
- MLS#:
- 592427
- Subdivision:
- ARLINGTON
ADDITIONAL INFORMATION
This 3BR/2BA brick home is truly move-in ready. The home was thoroughly renovated 5 years ago, and has been well-maintained, paint touched up, and carpets professionally cleaned in preparation for its new owners. The home offers excellent storage, ample living space, a large kitchen with bar top island, spacious bedrooms, and outdoor living areas! The 2 car carport leads into the mudroom and large utility room with laundry area - there's plenty of space for use as a home gym, room for a freezer, or even a workshop area. From the mudroom, you enter the kitchen area with its custom built shaker styled cabinetry, granite counters, and large island capable of seating three for a quick snack or a conversation with the cook. The kitchen is open to a large dining area and sitting space with a wood burning fireplace. Down two steps is the large 530+ SF family room featuring exposed beams, and lots of built-ins including a desk area with sconce lighting and another wood burning fireplace with wood stove insert. The family room opens onto the 255 SF screened in porch that overlooks the shaded back yard and firepit area. There are two comfortably sized carpeted bedrooms (one with built-ins), a tiled hall bath, and a large master suite with private tiled shower bath and a large closet. If more storage is needed for toys, lawn care equipment or conversion to a nice workshop, there is even a 20x20 metal shed with concrete floor in the fenced rear yard that is accessed via a double drive through gate. This home is close to Lugoff schools, restaraunts, I-20, Fort Jackson, and Columbia shopping and entertainment.
- Type:
- Townhouse
- Sq.Ft.:
- 1,178
- Status:
- Active
- Beds:
- 3
- Lot size:
- 0.12 Acres
- Year built:
- 2024
- Baths:
- 2.00
- MLS#:
- 592173
- Subdivision:
- WILLOW COMMONS
ADDITIONAL INFORMATION
Welcome to 4A Briar Forest Ct in Lugoff, SC! This Conway floorplan is perfect for those searching for a one-level townhome. It is masterfully designed with an open concept kitchen, dining, and family area. The primary bedroom suite is tucked away at the back of the home with a walk-in closet along with a private bathroom. The backyard comes conveniently fenced-in, and low-maintenance townhome living will keep your yard in top shape. Willow Creek Commons is located in the heart of Lugoff, with easy access to I-20 and Downtown Camden. Schedule a tour today to see why the Conway in Willow Commons is the perfect place to call home! *Please note the photos you see here are for illustration purposes only, interior and exterior features, options, colors and selections will differ. Please see sales agent for options.
$305,000
46 Horatio Lane Lugoff, SC 29078
- Type:
- Single Family
- Sq.Ft.:
- 2,338
- Status:
- Active
- Beds:
- 4
- Lot size:
- 0.2 Acres
- Year built:
- 2024
- Baths:
- 3.00
- MLS#:
- 591338
- Subdivision:
- GATES VILLAGE
ADDITIONAL INFORMATION
Welcome to 46 Horatio Lane, a new home in Lugoff, SC's Gates Village community! This Galen is a versatile floorplan with ample living space, including 4 bedrooms, 2.5 bathrooms, a 2-car garage, and 2338 sqft. Featuring a first-floor flex room and a second-floor loft, you have options for a home office, den, or additional bedroom if needed. The laundry room is conveniently located on the second floor near the grand primary bedroom and two additional bedrooms. This home features granite counter tops in the kitchen, Smart Home Technology, and so much more! Gate's Village is a quiet community just minutes from Lugoff + Downtown Camden, where you will find creative arts, charming boutiques, historical sites, and a variety of restaurants and entertainment. *The photos you see here are for illustration purposes only, interior and exterior features, options, colors and selections will differ.
$299,990
84 Horatio Lane Lugoff, SC 29078
- Type:
- Single Family
- Sq.Ft.:
- 2,203
- Status:
- Active
- Beds:
- 4
- Lot size:
- 0.2 Acres
- Year built:
- 2024
- Baths:
- 3.00
- MLS#:
- 591036
- Subdivision:
- GATES VILLAGE
ADDITIONAL INFORMATION
Find the home of your dreams at 84 Horatio Lane in Gate's Village! The Manning is a versatile floorplan with ample living space, including 4 bedrooms, 2.5 bathrooms, a 2-car garage, and 2203 sqft. The primary suite is conveniently found on first floor, and the 3 remaining bedrooms are on the second level. Enjoy an open concept kitchen, dining, and living area, creating the perfect space for entertaining. This home features granite counter tops in the kitchen, Smart Home Technology, and so much more! Gate's Village is a quiet community just minutes from Lugoff + Downtown Camden, where you will find creative arts, charming boutiques, historical sites, and a variety of restaurants and entertainment. *The photos you see here are for illustration purposes only, interior and exterior features, options, colors and selections will differ.
$299,990
54 Horatio Lane Lugoff, SC 29078
- Type:
- Single Family
- Sq.Ft.:
- 2,203
- Status:
- Active
- Beds:
- 4
- Lot size:
- 0.2 Acres
- Year built:
- 2024
- Baths:
- 3.00
- MLS#:
- 590284
- Subdivision:
- GATES VILLAGE
ADDITIONAL INFORMATION
Find the home of your dreams at 54 Horatio Lane in Gate's Village! The Manning is a versatile floorplan with ample living space, including 4 bedrooms, 2.5 bathrooms, a 2-car garage, and 2203 sqft. The primary suite is conveniently found on first floor, and the 3 remaining bedrooms are on the second level. Enjoy an open concept kitchen, dining, and living area, creating the perfect space for entertaining. This home features granite counter tops in the kitchen, Smart Home Technology, and so much more! Gate's Village is a quiet community just minutes from Lugoff + Downtown Camden, where you will find creative arts, charming boutiques, historical sites, and a variety of restaurants and entertainment. *The photos you see here are for illustration purposes only, interior and exterior features, options, colors and selections will differ.
- Type:
- Single Family
- Sq.Ft.:
- 1,784
- Status:
- Active
- Beds:
- 4
- Lot size:
- 0.72 Acres
- Year built:
- 1978
- Baths:
- 3.00
- MLS#:
- 589926
- Subdivision:
- FREDERICKSBURG
ADDITIONAL INFORMATION
This charming home is back on the market at a GREAT NEW PRICE!! Huge lot, beautifully updated! This 4-bedroom, 2.5-bathroom home is in a super convenient location, right in the heart of Lugoff. 4th bedroom is downstairs and could be used for office, playroom, formal living room, etc, does not have a closet. Home has been recently painted, both inside and out and has new luxury vinyl plank (LVP) flooring for a low-maintenance environment. The kitchen and upstairs bathrooms have been updated with granite countertops. Beautiful hardwood stair steps lead you to the upper level to 3 bedrooms and baths. Modern updates continue with new double-hung windows, allowing for increased natural light and energy efficiency. The crawlspace has been entirely encapsulated with a dehumidifier for a dry and well-maintained foundation. The exterior of the home is equally charming with a freshly painted exterior and custom shutters. Great curb appeal! Home being sold AS-IS with all these recent improvements!
$325,000
57 Horatio Lane Lugoff, SC 29078
- Type:
- Single Family
- Sq.Ft.:
- 2,511
- Status:
- Active
- Beds:
- 5
- Lot size:
- 0.18 Acres
- Year built:
- 2024
- Baths:
- 3.00
- MLS#:
- 589850
- Subdivision:
- GATES VILLAGE
ADDITIONAL INFORMATION
Find yourself at 57 Horatio Lane in Lugoff, SC, a beautiful new home in our Gate's Village community. The Hayden floorplan features 5 bedrooms, 3 bathrooms, a 2-car garage, and 2511 sqft. The main level is completed with a bedroom, full bath, central family room, and open kitchen with oversized island and spacious corner pantry. The modern kitchen offers white cabinetry and granite counter tops. There is also a flex space that could be a dedicated home office or formal dining room. Upstairs features a generous primary bedroom with two walk-in closets and en suite bath that boasts a double vanity and large shower. The secondary living room is perfect for family movie nights. Gate's Village s a quiet community with nice homesites, located only minutes from Downtown Lugoff + Camden, making it the perfect place to call home! *The photos you see here are for illustration purposes only, interior and exterior features, options, colors and selections will differ. Please see sales agent for options.
- Type:
- Single Family
- Sq.Ft.:
- 2,245
- Status:
- Active
- Beds:
- 5
- Lot size:
- 1.76 Acres
- Year built:
- 2024
- Baths:
- 3.00
- MLS#:
- 589798
- Subdivision:
- GREEN VALLEY
ADDITIONAL INFORMATION
Greenway Community! Benjamin B - Low KC taxes! HUGE LOT! NO HOA! Located close to I-20. Great open floor plan w/ office (or 5th BR down), full BA on main level, lg. family room opens to kitchen w/island, granite and quartz c'tertops, Owner's Suite w/ sep. shower & garden tub and two walk in closets. GREEN SMART home features Radiant Barrier Sheathing in attic, R38 attic insulation & advanced framing. All to save you $$.!! Call for details. All Photos are stock and may not depict the colors, selections, or options for this house. 3.99% interest rate for the first year then fixed rate at 5.49% for the life of the loan for government based loans with $5k in closing costs when closed within 40 days otherwise $15,000 in CC both when using Homeowners Mortgage!
$210,990
26B Westchase Drive Lugoff, SC 29078
- Type:
- Townhouse
- Sq.Ft.:
- 1,178
- Status:
- Active
- Beds:
- 3
- Lot size:
- 0.12 Acres
- Year built:
- 2024
- Baths:
- 2.00
- MLS#:
- 589744
- Subdivision:
- WILLOW COMMONS
ADDITIONAL INFORMATION
Welcome to 26B Westchase Drive in Lugoff, SC! This Conway floorplan is perfect for those searching for a one-level townhome. It is masterfully designed with an open concept kitchen, dining, and family area. The primary bedroom suite is tucked away at the back of the home with a walk-in closet along with a private bathroom. The backyard comes conveniently fenced-in, and low-maintenance townhome living will keep your yard in top shape. Willow Creek Commons is located in the heart of Lugoff, with easy access to I-20 and Downtown Camden. Schedule a tour today to see why the Conway in Willow Commons is the perfect place to call home! *Please note the photos you see here are for illustration purposes only, interior and exterior features, options, colors and selections will differ. Please see sales agent for options.
Andrea D. Conner, License 102111, Xome Inc., License 19633, [email protected], 844-400-XOME (9663), 751 Highway 121 Bypass, Suite 100, Lewisville, Texas 75067

The information being provided is for the consumer's personal, non-commercial use and may not be used for any purpose other than to identify prospective properties consumer may be interested in purchasing. Any information relating to real estate for sale referenced on this web site comes from the Internet Data Exchange (IDX) program of the Consolidated MLS®. This web site may reference real estate listing(s) held by a brokerage firm other than the broker and/or agent who owns this web site. The accuracy of all information, regardless of source, including but not limited to square footages and lot sizes, is deemed reliable but not guaranteed and should be personally verified through personal inspection by and/or with the appropriate professionals. Copyright © 2024, Consolidated MLS®.
Lugoff Real Estate
The median home value in Lugoff, SC is $220,900. This is higher than the county median home value of $200,900. The national median home value is $338,100. The average price of homes sold in Lugoff, SC is $220,900. Approximately 80.8% of Lugoff homes are owned, compared to 12.22% rented, while 6.98% are vacant. Lugoff real estate listings include condos, townhomes, and single family homes for sale. Commercial properties are also available. If you see a property you’re interested in, contact a Lugoff real estate agent to arrange a tour today!
Lugoff, South Carolina has a population of 9,127. Lugoff is more family-centric than the surrounding county with 32.55% of the households containing married families with children. The county average for households married with children is 26.46%.
The median household income in Lugoff, South Carolina is $54,727. The median household income for the surrounding county is $56,449 compared to the national median of $69,021. The median age of people living in Lugoff is 39.9 years.
Lugoff Weather
The average high temperature in July is 90.7 degrees, with an average low temperature in January of 31.6 degrees. The average rainfall is approximately 42.3 inches per year, with 0.3 inches of snow per year.






