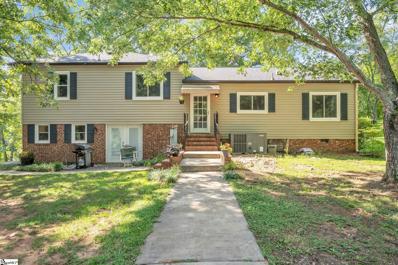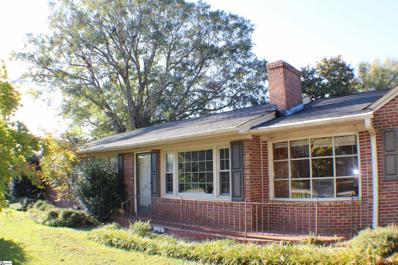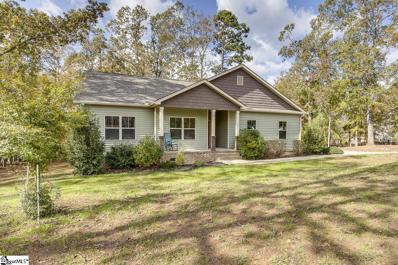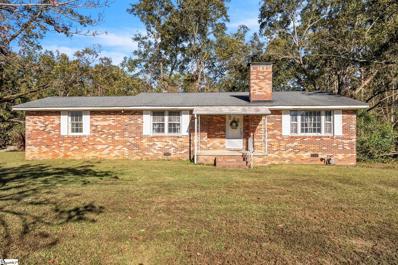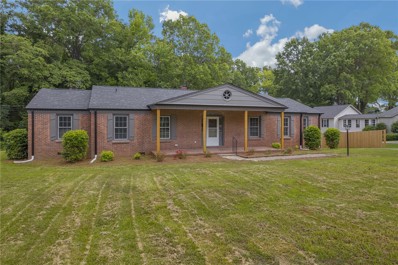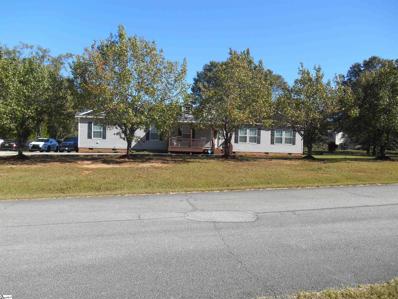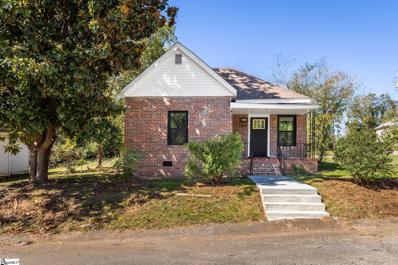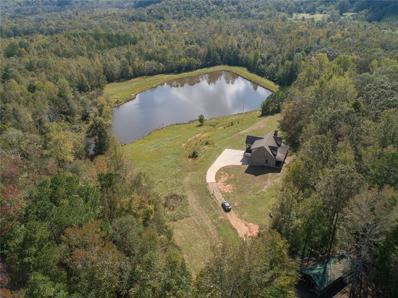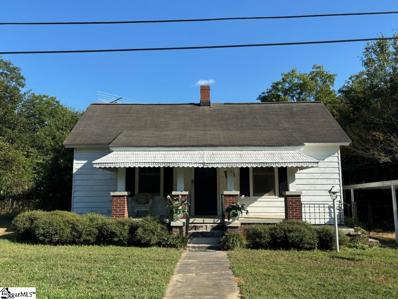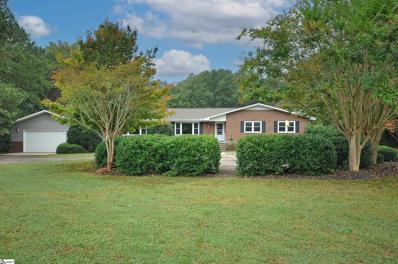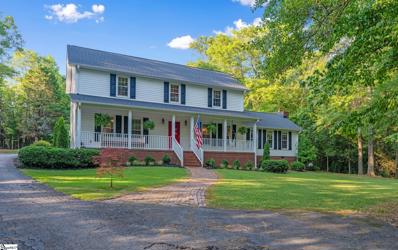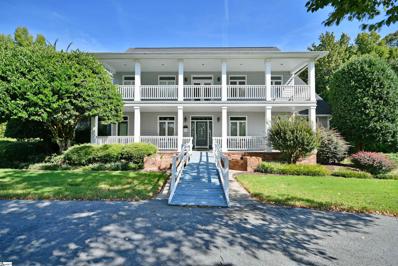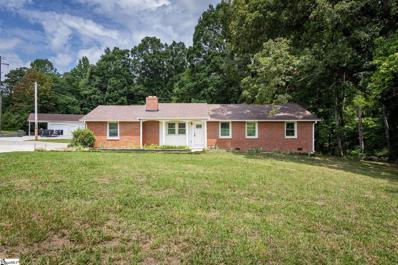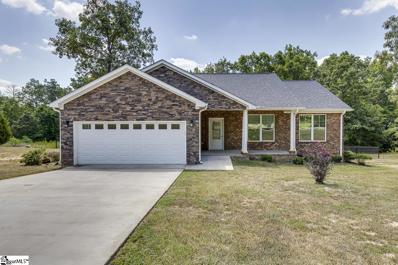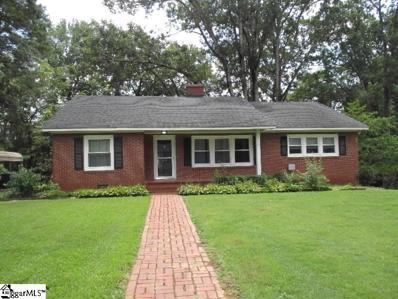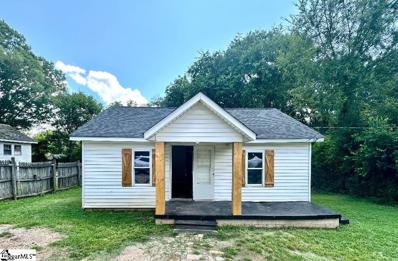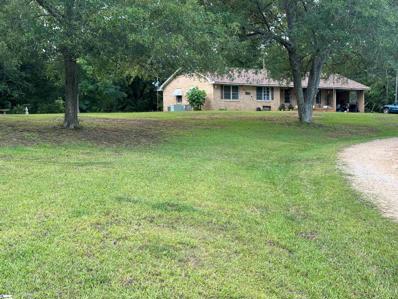Laurens SC Homes for Sale
$429,900
196 E Lake Laurens, SC 29360
- Type:
- Other
- Sq.Ft.:
- n/a
- Status:
- Active
- Beds:
- 4
- Lot size:
- 2.6 Acres
- Baths:
- 3.00
- MLS#:
- 1534124
ADDITIONAL INFORMATION
This magnificent parcel of 2.6 acres sitting on a slight hill gives you convenience to Laurens, Greenville and Greenwood! The open foyer provides a landing spot and leads you to the open Den with space to entertain. Den winds around to the Dining room and on into the beautiful kitchen with so many cabinets! This kitchen is a cook's paradise. But wait, there are two more floors to explore! Upstairs boasts FOUR bedrooms and TWO baths! The master bedroom has a full bath with a stand up shower. The upstairs even has a "foyer" of its own! No long hallway, it is an open space branching off to the four bedrooms! Back down for another living space. The downstairs is a walkout basement area with a great place to hang out and watch TV AND it has a full bathroom too! The Laundry is also in this downstairs space. Need another bedroom or an office? There is a heated and cooled space just waiting to be made into whatever you need it to be! There is even space for another bath and closet. The acreage in the back is wooded (includes TM#s 327-00-00-046 and 327-00-00-073) and gives privacy from behind and room to explore as well!
$249,900
525 49 Laurens, SC 29360
- Type:
- Other
- Sq.Ft.:
- n/a
- Status:
- Active
- Beds:
- 2
- Lot size:
- 0.64 Acres
- Baths:
- 2.00
- MLS#:
- 1540811
ADDITIONAL INFORMATION
Well maintained home conveniently located near 385 and 26 as well as Downtown Laurens. With this abundance of square footage, a third bedroom could find its way in! Huge kitchen/breakfast area as well as tremendous den/office area with window bench under windows for you to soak up the sun or settle in with a book! Two bedrooms and two baths with room to spare! This home also has an attic fan and a Generator! The sun room is just another area for expansion or you could use it as a greenhouse! There is even a separate den and dining area and a cedar shake lined mud room just off of the garage! New roof in 2024 and new septic drain field.
$350,000
106 Indian Ridge Laurens, SC 29360
- Type:
- Other
- Sq.Ft.:
- n/a
- Status:
- Active
- Beds:
- 3
- Lot size:
- 0.7 Acres
- Year built:
- 2019
- Baths:
- 2.00
- MLS#:
- 1540896
- Subdivision:
- Lake Rabon Estates
ADDITIONAL INFORMATION
Ready to escape to the lake? This stunning home in Lake Rabon Estates was built in 2019 and is completely move-in ready! This property effortlessly combines modern convenience with Craftsman charm while the neighborhood features access to the beautiful Lake Rabon with a private boat dock which is perfect for weekends on the water. As you drive up to the property, you are sure to fall in love with the spacious lot and the inviting front porch. Inside, rich, espresso-colored wood floors flow through the main living areas. This evokes an inviting feel that is enhanced by generous windows which fill every space with natural light. The heart of this home is the open concept living spaces. The living room is open to the kitchen and dining room and is anchored by a stately gas log fireplace with a traditional mantle. Let your culinary imagination soar in the kitchen which features stunning granite countertops, sleek stainless steel appliances, a central island with a deep sink, walk-in pantry, and ample cabinet space. Just steps away, the dining area features views of the back yard and shares access with the tranquil screened porch. The porch is the ideal spot for enjoying your morning coffee and watching the deer and other wildlife. A split-bedroom layout ensures peaceful evenings, with the primary suite being on the other side of the living area and the two additional bedrooms at the front of the home. The private owner's suite is a haven of comfort, featuring elegant tray ceilings in the bedroom, a spacious double vanity, and a walk-in shower with a frameless glass door for a sleek, spa-like experience. The other two bedrooms are conveniently located on the other side of the kitchen and each share access to the hall bathroom which features an upgrade granite sink vanity and a tub/shower combo and a linen closet. Laundry day is also sure to be a breeze, as this space has been upgraded with extra cabinets for storage. Additional storage can be found in the two car garage as well as the fully floored attic! Be sure to conclude your tour by exploring the rest of the neighborhood and spend a few minutes down by the lake. This is more than just a home—it’s your own private retreat. Embrace the serenity of nature and outdoor adventure in a community that celebrates lakeside living at its finest. Don't miss out on your chance to view this stunning property. Schedule your showing today!
$249,000
2882 Highway 252 Laurens, SC 29360
- Type:
- Other
- Sq.Ft.:
- n/a
- Status:
- Active
- Beds:
- 2
- Lot size:
- 5 Acres
- Baths:
- 1.00
- MLS#:
- 1540803
ADDITIONAL INFORMATION
Move in ready two bed one bath with unrestricted land!!!! Call today to schedule your showing! ** Buyer should confirm square footage. **
$349,000
104 Arrowood Lane Laurens, SC 29360
- Type:
- Single Family
- Sq.Ft.:
- 3,050
- Status:
- Active
- Beds:
- 5
- Lot size:
- 0.52 Acres
- Year built:
- 1970
- Baths:
- 2.00
- MLS#:
- 20280602
- Subdivision:
- Other
ADDITIONAL INFORMATION
Looking for that unicorn property that is a brick ranch style home, in NO HOA, with elbow room of over a half acre lot, includes ample space, has a separate potential living area for a mother-in-law suite or rental space? Look no further! 104 Arrowood offers a nice level front yard with a southern charm front porch. As you enter you are greeted by a large living space. The updated kitchen offers an open concept and views of the brick wood burning fireplace. This leads out to a large covered back porch, making a great place to entertain guests regardless of the weather. The main level offers 4 spacious bedrooms and two full bathrooms. The master is on main and this primary bedroom offers ample space and a sizable closet. The downstairs area offers a potential secondary living quarters. This could be perfect for a mother-in law suite, a college student who needs their own space, a potential rental income situation, or just extra space for you to enjoy. With the driveway leading to the back door, you can fully avoid stairs if this space is furnished for a secondary living area. Be sure to schedule your showing to view this one-of- a kind home in the heart of one of Laurens most sought after established areas.
$330,000
83 Brookwood Laurens, SC 29360
- Type:
- Other
- Sq.Ft.:
- n/a
- Status:
- Active
- Beds:
- 4
- Lot size:
- 1.48 Acres
- Year built:
- 2017
- Baths:
- 3.00
- MLS#:
- 1539991
ADDITIONAL INFORMATION
Exceptional open concept home in a nice quit neighborhood with four bedrooms and three full baths on almost an acre and a half lot. Master bedroom has a large walk-in closet and full bath with garden tub and separate shower located on one side of the house independent from the other three bedrooms.
$185,000
200 Reed Laurens, SC 29360
- Type:
- Other
- Sq.Ft.:
- n/a
- Status:
- Active
- Beds:
- 3
- Lot size:
- 0.16 Acres
- Year built:
- 1950
- Baths:
- 2.00
- MLS#:
- 1539813
ADDITIONAL INFORMATION
NEW, NEW, NEW!! Where else can you find a move-in ready home that offers style, comfort, and convenience for under $200k? This home has been updated from top to bottom! As soon as you step inside you'll appreciate the craftsmanship and attention to detail. Everything has been tastefully and thoughtfully done, including the serene paint colors, modern light fixtures, recessed lighting, and gorgeous luxury vinyl plank flooring. You'll enjoy preparing meals in the brand new kitchen featuring granite countertops and stainless steel appliances. The primary bedroom is comfortable and private and has its own large en suite with double vanity. The new multi-zoned heating and cooling system is efficient and comfortable with four Bosch ductless mini-splits. New vinyl windows and the architectural shingle roof were installed in 2024. All appliances, including the washer and dryer, will be conveyed at closing. With all the amenities of a brand new home at an affordable price, this is a rare find -- call for your showing TODAY!
- Type:
- Other
- Sq.Ft.:
- n/a
- Status:
- Active
- Beds:
- 3
- Lot size:
- 0.16 Acres
- Year built:
- 2024
- Baths:
- 3.00
- MLS#:
- 1539665
- Subdivision:
- Hidden Hills
ADDITIONAL INFORMATION
Move In Ready!! Hidden Hills is a spectacular new construction community in the charming city of Laurens, South Carolina, offering a welcoming and inviting atmosphere that is perfect for those seeking a peaceful and tranquil lifestyle. Designed with a focus on privacy and convenience, Hidden Hills is situated in a great location with a quick commute to interstates that provide homeowners with swift access to their desired destination—from Prisma County Hospital to Laurens County Park to the nearby hubs of Greenville and Spartanburg. One of the standout features of Hidden Hills is the thoughtful design of the homes, which feature modern floor plans with spacious living areas and high-quality, energy-efficient finishes—ensuring every resident enjoys maximum comfort and luxury. Whether you’re a growing family looking for a home with room to roam, or an empty-nester searching for a right-sized layout—Hidden Hills has the home to fit your needs in an area you’re sure to love.
$279,900
598 Wilsontown Laurens, SC 29360
- Type:
- Other
- Sq.Ft.:
- n/a
- Status:
- Active
- Beds:
- 3
- Lot size:
- 0.89 Acres
- Year built:
- 2024
- Baths:
- 2.00
- MLS#:
- 1539426
ADDITIONAL INFORMATION
This charming home, nestled on a large lot, offers an incredible opportunity for those seeking space and freedom. With no HOA restrictions, youhave the flexibility to add a workshop, detached garage, or any other structures to suit your needs. The expansive driveway provides ampleparking, perfect for gatherings or extra vehicles. Inside, you'll be greeted by luxurious LVP flooring that flows seamlessly through the main livingareas, adding both style and durability. The vaulted ceiling enhances the spacious feel of the living space, while the well-appointed kitchen,featuring stainless steel Frigidaire appliances and granite countertops, ensures that meal prep is a pleasure. The kitchen’s abundant cabinetryoffers plenty of storage for all your culinary needs. This home boasts three bedrooms, including a generously sized owner's suite that serves asa private retreat. The suite features a full bath with a walk-in shower, double sinks, and a large walk-in closet, providing comfort and convenience. Additional highlights include a spacious laundry area and a covered back patio that's perfect for grilling and enjoying family activities. With all these features at an attractive price point, this home is ready to welcome a new family. Don't miss the chance to make it yours!
- Type:
- Single Family
- Sq.Ft.:
- 3,500
- Status:
- Active
- Beds:
- 4
- Lot size:
- 7 Acres
- Year built:
- 2005
- Baths:
- 4.00
- MLS#:
- 20280024
ADDITIONAL INFORMATION
BEAUTIFUL 7 ACRES with FISHING POND and a MAGNIFICENT CUSTOM 3500-SF HOME in a CONVENIENT UPSTATE LOCATION with GOOD SCHOOLS at an AMAZING PRICE for ALL! Live "green" on this lush 7-acres surrounded by nature and where privacy and serenity abound! You will be fascinated by the turkey, deer, duck, and other forms of animal wildlife, as well as plant wildlife! The stocked pond provides enjoyment and clean food as well!!! The 450-foot well provides a completely natural source of water. This LOCATION is just minutes from downtown Laurens, and then another few minutes to the interstate, making employment and/or entertainment in the other Upstate cities of GREENVILLE, SIMPSONVILLE, SPARTANBURG very feasible, as well as Columbia to the south! This 3500-SF+- STATELY QUALITY CUSTOM home is LIKE NEW! It was designed for and has been used as a "vacation home", weekend relaxation and as a "hunting lodge" (possibly only slept in 100 +- nights total). The size of it accommodates not only one family but could also serve as a MAIN HOME with an IN-LAW SUITE, because of the 3 spacious levels. In addition, this property would be a "dream come true" for a multi-generational home to be built for the enjoyment and protection of families. The floor plan is just "the best" with a large open family area, including dining area and kitchen eating bar, a sunroom and a large "owner's suite" on main level. The upper level consists of 2 bedrooms and 1 bathroom, while the lower level is walk-out to a large patio overlooking the lake and also adjacent to the 2-car garage. This level is spacious enough for a 4th bedroom (as seen in pictures) with a full bathroom, plus another relaxing entertainment area. This would make a FABULOUS AIRBNB PROPERTY, and would definitely be a retreat for family reunions, business meetings and more! There are too many special features to mention here, but a few of the magnificent features of the home include: full-brick exterior (nothing like "brick"), interior oak flooring, cedar walls 30-foot+- and exposed wooden beams in great room with a floor-to -ceiling stacked gas-log fireplace (could be wood-burning per seller), granite countertops, 2 heating systems (1 for main floor and basement level and 1 for upper level) a 2nd gas-log fireplace on basement level. There are too many special features to mention here, but please be assured that the beauty is found beyond this home to the serene natural setting where you will truly find tranquility on a part-time or full-time basis each time you step on the property! HURRY TO BE THE FORTUNATE NEW OWNER OF THIS PROPERTY, BECAUSE PROPERTY IS NOT ALWAYS GOING TO BE AVAILABLE! "A WOMAN'S DREAM...A MAN'S AMBITION!" (If SF is important to buyer, buyer must verify.)
$149,000
16 Stevens Laurens, SC 29360
- Type:
- Other
- Sq.Ft.:
- n/a
- Status:
- Active
- Beds:
- 3
- Lot size:
- 0.23 Acres
- Baths:
- 1.00
- MLS#:
- 1538422
- Subdivision:
- Wattsville
ADDITIONAL INFORMATION
Charming Home at 16 Stevens Street, Laurens, SC Welcome to your dream home at 16 Stevens Street in the heart of Laurens, SC! This beautifully updated residence offers a perfect blend of modern amenities and classic charm. Refinished Hardwood Floors: Step inside to gleaming hardwood floors that add warmth and elegance to every room. New Mini-Splits: Enjoy year-round comfort with brand-new mini-split systems installed throughout the house, providing efficient heating and cooling. Freshly Painted: The entire house has been freshly painted, giving it a bright and inviting atmosphere. Spacious Deck: Relax or entertain on the spacious deck, perfect for outdoor gatherings and enjoying the serene surroundings. Prime Location: Convenient Access to Greenville and Spartanburg: Located just a short drive from both Greenville and Spartanburg, this home offers the perfect balance of small-town charm and easy access to city amenities. Enjoy the vibrant dining, shopping, and cultural scenes of Greenville or explore the historic sites and parks of Spartanburg. This home is move-in ready and waiting for you to make it your own. Don't miss the opportunity to own this charming property in a friendly and convenient neighborhood.
$690,000
893 Trinity Church Laurens, SC 29360
- Type:
- Other
- Sq.Ft.:
- n/a
- Status:
- Active
- Beds:
- 3
- Lot size:
- 6 Acres
- Year built:
- 1966
- Baths:
- 2.00
- MLS#:
- 1538369
ADDITIONAL INFORMATION
Welcome to 893 Trinity Church Road! This brick ranch and 3000 sq ft Workshop are on a generous 6-acre homesite nestled in the heart of Laurens county, just minutes from I-385 and Simpsonville! No HOA! This home offers endless possibilities for outdoor activities and hobbies. This stunning brick ranch invites you in through a welcoming front porch and offers exceptional features. Step inside to enjoy the spacious living room featuring a cozy gas fireplace, custom built-ins, large windows, and an elegant textured ceiling, creating a warm and inviting atmosphere. You'll then find the open and airy kitchen and breakfast area, perfect for morning gatherings. You will find custom cabinets accented with granite countertops and tiled backsplash. The home comes with top-of-the-line appliances you see. Advantium Covection/Microwave, Cafe GE 6 burner gas freestanding stove, stainless GE profile dishwasher, stainless Cafe GE frig, a second frig, an extra freezer, and Speed Queen washer gas/dryer. The great room is perfect as an extension for entertaining. The primary bedroom is a true sanctuary with two closets and an ensuite bathroom with a new tiled shower with a linear drain. You'll also find two additional bedrooms and another full bathroom, ensuring plenty of space for family and guests. The large deck is ideal for entertaining or simply enjoying the serene surroundings. Fruit trees, fenced back yard, exterior gas grill, 7x12 swim spa w/Cook Zone. You can enter the detached 2-car garage with skylights from the side door. You have to see this Workshop to believe it !!! No expense was spared! This Workshop is 50ft x 60ft (12’ 4 1/2 side walls with sisssor truss w/17’peek) 14x60 lean-to with 9ft clearance on the low side. Front and back doors 36x80 that can be easily accessed for emergency egress. Imagine 3000 sq ft of climate-controlled workspace.! Insulation R-19 w/ 1 1/2 air gap, 5 1/2 slab, 9x18 peak insulated commercial size roll-up door, lift master door opener, 9 ft clearance. Two 2 ton mini splits positioned higher than usual to fully use the space below. LED lighting, 220 outlets in several locations, multiple 20 amp outlets with only four on each circuit. The Metal roof has felt on the back of sheets for soundproofing and preventing condensation R-30 insulation is used in the ceiling to help with climate control. The Shop has a separate entrance with a crushed concrete drive. 50 amp service and water feeds RV hook-up!
$249,000
311 Crescent Laurens, SC 29360
- Type:
- Other
- Sq.Ft.:
- n/a
- Status:
- Active
- Beds:
- 3
- Lot size:
- 0.32 Acres
- Baths:
- 2.00
- MLS#:
- 1536745
ADDITIONAL INFORMATION
Estimated Completion September. Welcome to this completely renovated home with upscale design features. Enjoy main level living with everything you need located right on the main floor. It features an expansive wrap-around front porch, renovated kitchen and bathrooms, new appliances, new LVP flooring, tiled bathrooms, and updated fixtures throughout. The Great room is right off of the kitchen...wonderful open space for entertaining. The master suite consists of a large walk-in closet and master bath suite. The home also conveniently offers a unique flex space right off the kitchen for you to enjoy. Two additional bedrooms completes this home right on the main level. Enjoy the closeness of downtown Laurens-the fastest growing city in the Upstate with a variety of restaurants, entertainment, and shops. Schedule your showing today!!
$495,000
304 Bryson Laurens, SC 29360
- Type:
- Other
- Sq.Ft.:
- n/a
- Status:
- Active
- Beds:
- 5
- Lot size:
- 3.87 Acres
- Baths:
- 4.00
- MLS#:
- 1531328
ADDITIONAL INFORMATION
Step into this stunning two-story home just minutes from downtown Laurens square. Nestled on acres of land, this spacious residence boasts 5 bedrooms and 4 bathrooms, with all major items like HVAC, roof, and plumbing completed in 2019. Upon entering, you're welcomed by a grand front porch. As you enter the home you are greeted by beautiful hardwood floors that extend throughout. The kitchen features a tile backsplash and stainless steel appliances. There is ample storage including a pantry, and an inviting breakfast area with a bay window. Adjacent is a dining room perfect for entertaining. The living space boasts abundant natural light through double doors that enter onto the patio. The space includes a fireplace for cozy evenings. The main level hosts a large master bedroom with an elegant master suite featuring a spacious tub and separate shower. Upstairs, discover additional bedrooms, including one with an ensuite bathroom, while the others share a hallway bathroom. Enjoy the convenience and comfort of this meticulously maintained home in a prime Laurens location. Don't miss your chance to tour this exceptional property today.
$585,000
1263 Penland Rd Laurens, SC 29360
- Type:
- Single Family
- Sq.Ft.:
- 1,540
- Status:
- Active
- Beds:
- 3
- Lot size:
- 24 Acres
- Year built:
- 1970
- Baths:
- 2.00
- MLS#:
- 315501
- Subdivision:
- None
ADDITIONAL INFORMATION
Reduced to sell!!! Looking to be in the country and be less than 30 minutes to Spartanburg? This nearly 24 acre spread has all the wildlife you could want as well as tons of privacy for those looking to get back to the country. There is riding trails cut throughout the property as well as a hunting shack on the back of the property. The brick ranch home was built in 1970 and has been a 1 owner home every since. For the chef in the family there is a large open kitchen with granite countertops as well as a gas stove. There is a fireplace to snuggle up to on those cold winter nights and real hardwood floors throughout. This property also has a 2 car carport, 2 car garage or workshop as well as a 2nd workshop for that much needed man or woman cave, not to mention a RV hookup with RV covered storage! Properties with this much to offer don't come along often and when they do they don't last so call today to schedule your own private showing!
$214,490
110 Myers Laurens, SC 29360
- Type:
- Other
- Sq.Ft.:
- n/a
- Status:
- Active
- Beds:
- 3
- Lot size:
- 0.16 Acres
- Year built:
- 2024
- Baths:
- 3.00
- MLS#:
- 1535308
- Subdivision:
- Hidden Hills
ADDITIONAL INFORMATION
The Poplar floor plan provides 1404 square feet and a single car garage. , separated into 2 stories. The first floor presents the open concept that creates an inviting, connected space for the kitchen, dining area, and living room. A powder room blends the extra convenience you’d expect in a 2-story home. The 3 bedrooms—including the master suite—are located upstairs for the privacy many homeowners want. The laundry room is also on the 2nd floor. The master bath has a large walk-in closet and double vanity.
$1,050,000
320 Richwood Down Laurens, SC 29360
- Type:
- Other
- Sq.Ft.:
- n/a
- Status:
- Active
- Beds:
- 3
- Lot size:
- 19.5 Acres
- Year built:
- 1997
- Baths:
- 4.00
- MLS#:
- 1536846
- Subdivision:
- Other
ADDITIONAL INFORMATION
Welcome to paradise!! If you are looking for privacy and room to roam then 320 Richwood Down Drive is a must see. 1997 custom built 4703SF Charleston style home offers 3 very spacious bedrooms, 3 full and one half baths, 43x12 FROG (family room over garage), formal living room/great room with gas long fireplace, office off main foyer, formal dining room, breakfast nook combined with a fully equipped kitchen with all new appliances replaced in 2019/2020, wet bar, sun room with new vinyl plank flooring installed 2018, spacious laundry room with built ins, upper and lower front porches, and a huge back deck fully replaced in 2021, wood exterior fully repainted in 2011, PLUS attached 3 car garage and a 30x34x12 detached 3 car garage with 10’ roll-up doors and 1 walk-through door, irrigation system, brand new water softener system replaced in 2024, and well water system with 1 ½ HP control box replaced in 2014. 21X16 Primary suite on main level and offers huge bath with separate jetted tub and shower, dual vanities, private water closet plus walk in closet with built ins. Upstairs are your additional bedrooms, a loft that opens to the upstairs porch, and storage galore plus that huge FROG with gas log FP. Attic is fully floored and could easily be turned into a third floor if more space is needed. All of this on 19.5+/- acres with a pond. Newer HVAC (3.5 ton upstairs, 5 ton downstairs – 2016, propane furnace, 2023), septic pumped in 2022, roof replaced in 2016, 2 tankless hot water heaters installed 2024, new vapor seal and commercial dehumidifier installed in crawlspace in 2023, beautiful Pella front door and 2 front porch access doors replaced in 2021, and more! Home has been well maintained and is being sold as is; however, Seller may entertain repairs on major items. Richwood Down Drive is a private road with a recorded maintenance agreement. Property is partially (nearly completely enclosed) fenced and suitable for cows, horses, chickens, etc. Minimal restrictions on property. Sale includes tax map #5270000006 and part of 5270000009.
$275,000
107 Kingston Laurens, SC 29360
- Type:
- Other
- Sq.Ft.:
- n/a
- Status:
- Active
- Beds:
- 4
- Lot size:
- 0.7 Acres
- Baths:
- 2.00
- MLS#:
- 1535830
ADDITIONAL INFORMATION
Welcome to this stunning 4-bedroom, 2-bathroom home nestled on a perfect lot, that exudes comfort and style. This beautiful property features a double-car garage and boasts luxurious details throughout. The open floor plan in the kitchen is a chef's dream, with gleaming granite countertops and elegant luxury vinyl plank flooring that extends into the living spaces. The living room with a cozy wooded fireplace provides the perfect setting for warm, inviting fall evenings. The spacious primary bath is a true retreat, featuring a walk-in tile shower and a double vanity sink, offering both functionality and luxury. Did I mention the unfinished basement which leaves room for endless possibilities for customization? Whether you envision a home theater, a game room, or additional storage, this space is a blank canvas awaiting your creativity. This home is a must-see! Don’t miss the opportunity to make this dream home your own. Schedule your showing today!
- Type:
- Other
- Sq.Ft.:
- n/a
- Status:
- Active
- Beds:
- 3
- Lot size:
- 0.18 Acres
- Year built:
- 2024
- Baths:
- 2.00
- MLS#:
- 1535322
- Subdivision:
- Hidden Hills
ADDITIONAL INFORMATION
Move In Ready!! This one story plan is one of our most popular floor plans!! The classic lines of the single-level Magnolia provide a curb-appealing first impression. Inside, the style continues, with 1,700 square feet that is smartly apportioned throughout. Follow the foyer’s path to the grand space of the great room. The openness presents an endless array of options for designing the area. The eat-in kitchen is styled to suit your needs, too. In addition to a walk-in pantry and decorator cabinets, the center island features an undermount sink, dishwasher, additional storage, and a breakfast bar for casual dining. Step into the master suite and you’ll appreciate its mastery. The large bedroom is enhanced with a tray ceiling, the master bath provides dual vanities and a private water closet, and the walk-in closet is sized and styled like a dressing room! Two more bedrooms, another full bath, covered patio, and a mudroom entry contribute to the Magnolia’s appeal.
- Type:
- Other
- Sq.Ft.:
- n/a
- Status:
- Active
- Beds:
- 3
- Lot size:
- 0.16 Acres
- Year built:
- 2024
- Baths:
- 3.00
- MLS#:
- 1535902
- Subdivision:
- Hidden Hills
ADDITIONAL INFORMATION
Move In Ready!! The Birch floor plan provides 1,883 square feet, separated into 2 stories. The design showcases architectural details of a traditional home, with clean lines and window symmetry. The post that defines the front porch has Craftsman inspiration with the wide stone pier at the base. The first floor presents the open concept that creates an inviting, connected space for the kitchen, dining area, and living room. A powder room blends the extra convenience you’d expect in a 2-story home. The Birch’s 3 bedrooms—including the master suite—are located upstairs for the privacy many homeowners want. The laundry room is also placed here, in the center of the second floor, where anyone can contribute to the chore. The loft adds more living space. Assign it as a homework area and library, a playroom, hobby space, or just a quiet getaway from the activity downstairs.
$216,490
106 Myers Laurens, SC 29360
- Type:
- Other
- Sq.Ft.:
- n/a
- Status:
- Active
- Beds:
- 3
- Lot size:
- 0.16 Acres
- Year built:
- 2024
- Baths:
- 3.00
- MLS#:
- 1535316
- Subdivision:
- Hidden Hills
ADDITIONAL INFORMATION
Move In Ready! This home comes with a refrigerator and blinds!! Check out how big the back yard is!! The Poplar floor plan provides 1404 square feet and a single car garage. The first floor presents the open concept that creates an inviting, connected space for the kitchen, dining area, and living room. A powder room blends the extra convenience you’d expect in a 2-story home. The 3 bedrooms—including the master bedroom—are located upstairs for the privacy many homeowners want. The laundry room is also on the 2nd floor. The master bath has a large walk-in closet and double vanity.
- Type:
- Other
- Sq.Ft.:
- n/a
- Status:
- Active
- Beds:
- 3
- Lot size:
- 0.69 Acres
- Year built:
- 2022
- Baths:
- 2.00
- MLS#:
- 1531333
ADDITIONAL INFORMATION
All brick home on over half an acre with no HOA! 2015 Pinehaven Street Extension features 3 beds/2 baths with an open concept living space, large covered back porch and a fully fenced backyard! The kitchen features gorgeous granite countertops, large island with room for causal seating and full stainless steel appliance package and easily transitions to the spacious dining area and into the sunny living room. There is a large drop zone area as you enter from the garage with room for bench seating and storage as well as easy access to the laundry area. Two secondary bedrooms share a hall bath with a tub/shower combination, and the primary suite can be found on the opposite side of the home for additional privacy. The primary features a trey ceiling and private attached bath with dual sinks, oversized tile surround shower and walk in closet. You will love the large, covered porch overlooking the backyard and greenspace beyond the fence line. Enjoy your morning coffee of evening drink, read a book, watch for birds and other wildlife, or dine al fresco almost year around! Just below the covered porch is a grilling patio with additional space for seating. The backyard has ample room for gardens, playsets, or even a workshop! Located just off Stagecoach Road and close to schools, stores and shopping, this move in ready home combines the feel of living away from the city with the convenience of being close to everything you need! Welcome Home!
$259,000
101 Meadow Laurens, SC 29360
- Type:
- Other
- Sq.Ft.:
- n/a
- Status:
- Active
- Beds:
- 3
- Lot size:
- 0.7 Acres
- Baths:
- 3.00
- MLS#:
- 1535351
- Subdivision:
- Grayview Estate
ADDITIONAL INFORMATION
Great Opportunity to Own a Nice Move-in Condition Home in Laurens. Lots of Updates including New HVAC, Fresh Paint, Refinished Wood Floors. All Appliances Included. Living Room with Fireplace, Spacious Main Bedroom, Dining Room, and Den/Office Area.
$103,000
155 Camp Laurens, SC 29360
- Type:
- Other
- Sq.Ft.:
- n/a
- Status:
- Active
- Beds:
- 3
- Lot size:
- 0.25 Acres
- Baths:
- 1.00
- MLS#:
- 1535125
ADDITIONAL INFORMATION
Camp St is a cute 3-Bedroom 1 bathroom Home Laurens, SC– this home offers both convenience and charm. This home boasts a new roof, Brand new HVAC unit and ductwork, all new flooring throughout, Fresh new paint and an updated bathroom!
$360,000
2394 S Highway 221 Laurens, SC 29360
- Type:
- Other
- Sq.Ft.:
- n/a
- Status:
- Active
- Beds:
- 3
- Lot size:
- 6 Acres
- Baths:
- 2.00
- MLS#:
- 1531870
- Subdivision:
- Other
ADDITIONAL INFORMATION
Beautiful Brick ranch home with 6 acres of land, 3 bedrooms, two bathrooms located right in the heart of Laurens SC! There are also 2 outbuildings, 2 picnic sheds with power, one garage apartment with power, 3 small sheds, 1 horse stable, septic tank, one well, one chicken pen and above ground pool which is located on the 6 acres with the main home. There are so many possibilities with 6 acres, you can subdivide and put multiply mobile homes, of which and bring you limitless income, or you can re-zone to commercial with this property being in a prime location in Laurens SC. This property is located near local parks, library and downtown where you can shop, dine and located in a great school district! Calling all land developers, investors and home buyers! This is a great opportunity to own 6 acres in Laurens SC! Come schedule your showing today!

Information is provided exclusively for consumers' personal, non-commercial use and may not be used for any purpose other than to identify prospective properties consumers may be interested in purchasing. Copyright 2024 Greenville Multiple Listing Service, Inc. All rights reserved.

IDX information is provided exclusively for consumers' personal, non-commercial use, and may not be used for any purpose other than to identify prospective properties consumers may be interested in purchasing. Copyright 2024 Western Upstate Multiple Listing Service. All rights reserved.

Laurens Real Estate
The median home value in Laurens, SC is $120,000. This is lower than the county median home value of $126,400. The national median home value is $338,100. The average price of homes sold in Laurens, SC is $120,000. Approximately 44.82% of Laurens homes are owned, compared to 41.04% rented, while 14.14% are vacant. Laurens real estate listings include condos, townhomes, and single family homes for sale. Commercial properties are also available. If you see a property you’re interested in, contact a Laurens real estate agent to arrange a tour today!
Laurens, South Carolina 29360 has a population of 9,251. Laurens 29360 is less family-centric than the surrounding county with 20.8% of the households containing married families with children. The county average for households married with children is 22.99%.
The median household income in Laurens, South Carolina 29360 is $48,574. The median household income for the surrounding county is $46,754 compared to the national median of $69,021. The median age of people living in Laurens 29360 is 39.9 years.
Laurens Weather
The average high temperature in July is 91 degrees, with an average low temperature in January of 30.8 degrees. The average rainfall is approximately 45.4 inches per year, with 1.3 inches of snow per year.
