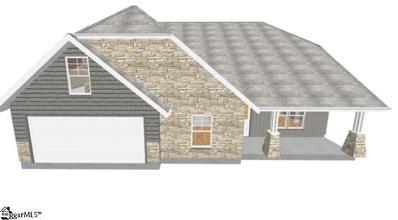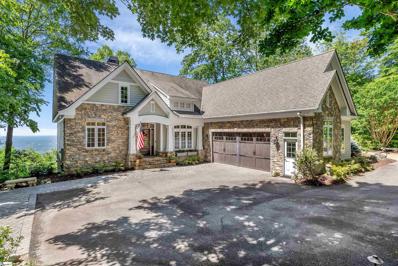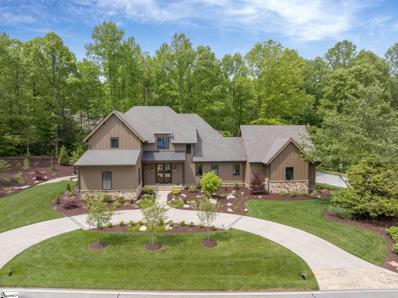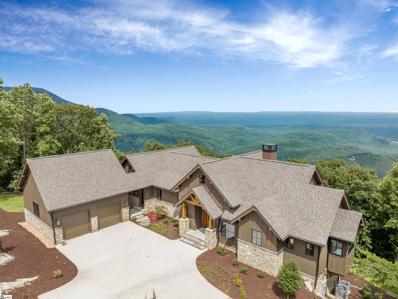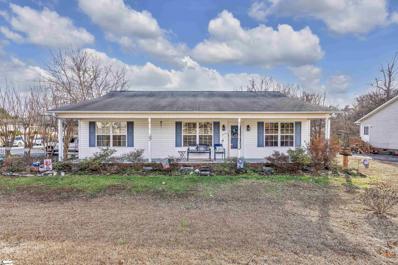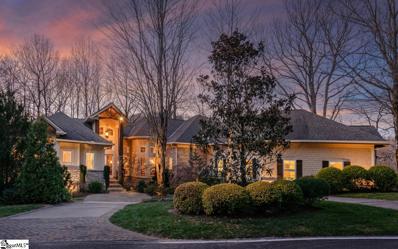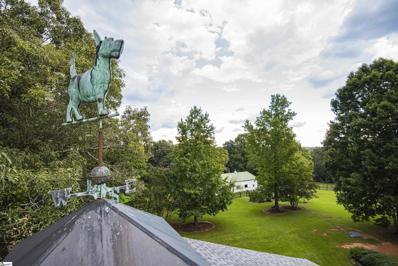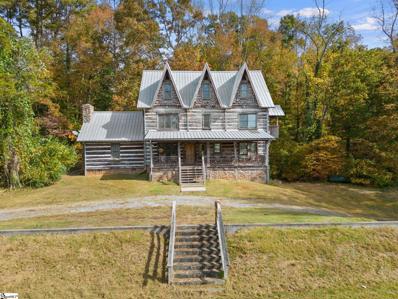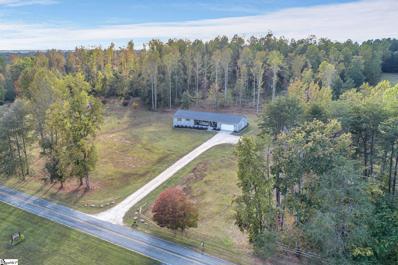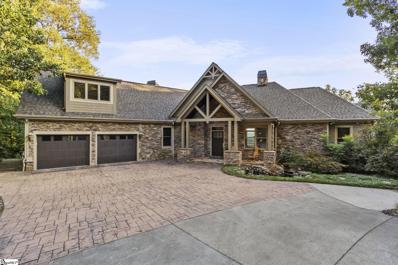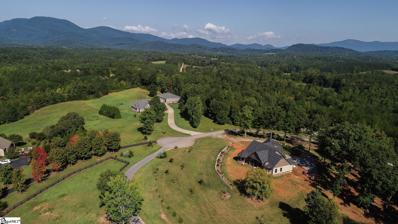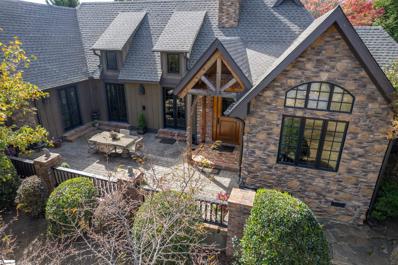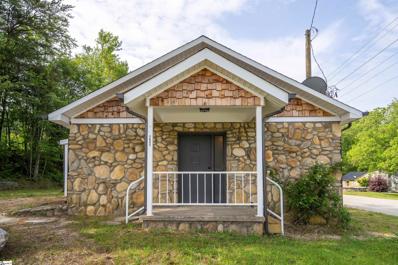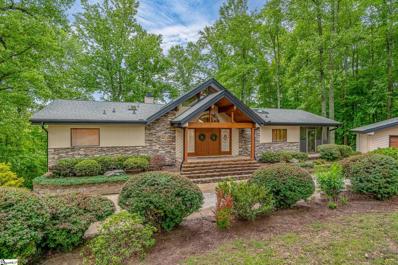Landrum SC Homes for Sale
$371,740
305 Talbert Landrum, SC 29356
- Type:
- Single Family
- Sq.Ft.:
- 2,500
- Status:
- Active
- Beds:
- 5
- Lot size:
- 0.15 Acres
- Year built:
- 2025
- Baths:
- 3.00
- MLS#:
- 314601
- Subdivision:
- Sherwood Gardens
ADDITIONAL INFORMATION
A grand plan indeed. The Hemingway boosts 2500 sf of seamless living space! The downstairs has a flex room that can be used as an office/study or 5th bedroom. There is a full bathroom downstairs as well. The kitchen is extremely open and airy with a kitchen bar for additional sitting and granite counter space. The corner pantry offers a built in butler's pantry and serves as a wonderful space that fits in perfectly with the flow of the kitchen. There is a deep single sink bowl with pull-down sprayer faucet and cup wash station. Pendent lights round out this very impressive kitchen layout. The living area has an electric fireplace and ceiling fan. Upstairs offers 4 bedrooms and an incredibly LARGE loft. The ownerâ??s bedroom also has a ceiling fan and leads to an ownerâ??s bath that packs in the features. Tiled shower with built-in bench, rain shower head, DEEP stand-alone tub with body sprayer, 3 blue tooth LED mirrors with anti-fog feature, granite counter with vessel sinks, and tile flooring. Covered back patio, 9â?? first floor ceilings, blinds throughout the home, Smart Home features, Ultravation HVAC technology for Clean Air in your home and the garage is prewired for electric cars!!
- Type:
- Other
- Sq.Ft.:
- n/a
- Status:
- Active
- Beds:
- 4
- Lot size:
- 0.17 Acres
- Year built:
- 2024
- Baths:
- 3.00
- MLS#:
- 1534860
- Subdivision:
- Sherwood Gardens
ADDITIONAL INFORMATION
Welcome home to Landrum's newest community Sherwood Gardens! This picturesque community is located within 1 mile of downtown Landrum and walking distance to the future Saluda Grade Trail! Whether you are hosting family game night or whipping up a meal in the kitchen, the Adrian plan provides you with the space you need! This new plan boasts the highly sought-after first floor primary suite with convenient laundry room on first floor as well. The kitchen includes a large prep island with seating, a walk-in pantry, and dining area. Enjoy a mountain view from upstairs. Also upstairs you’ll find a spacious loft area, 3 additional bedrooms, and full bathroom. Flex Room on the first floor can be used for office or formal dining space. All of this PLUS, granite countertops, LED backlit mirrors, cup wash station at the kitchen sink, high end pendant and chandelier lighting , smart technology in the ceiling fans, thermostat, toilets and more! The owner's suite has luxurious standard futures such as a stand alone bathtub and tile shower and tile floors.
- Type:
- Other
- Sq.Ft.:
- n/a
- Status:
- Active
- Beds:
- 3
- Lot size:
- 0.18 Acres
- Year built:
- 2024
- Baths:
- 2.00
- MLS#:
- 1534852
- Subdivision:
- Sherwood Gardens
ADDITIONAL INFORMATION
Welcome home to Landrum's newest community Sherwood Gardens! This picturesque community is located within 1 mile of downtown Landrum and walking distance to the future Saluda Grade Trail! The Burton plan features everything you need, all on one level. Plenty of space awaits for your family gatherings in the large and open living and dining area. Enjoy entertaining in the spacious kitchen that offers ample cabinet and counter space, plus an island with room for sitting. The bedrooms are situated so that the Owner's suite is on a different side of the home from the guest bedrooms, allowing for privacy for both you and your guests. The owner's suite boasts a long double vanity, separate tub and shower and water-closet. All of this PLUS, granite countertops, LED backlit mirrors, cup wash station at the kitchen sink, high end pendant lighting, smart technology in the ceiling fans, thermostat, primary toilet and more! The owner's suite has luxurious standard futures such as a stand alone bathtub and tile shower and tile floors.
- Type:
- Other
- Sq.Ft.:
- n/a
- Status:
- Active
- Beds:
- 5
- Lot size:
- 0.18 Acres
- Year built:
- 2024
- Baths:
- 3.00
- MLS#:
- 1534840
- Subdivision:
- Sherwood Gardens
ADDITIONAL INFORMATION
Welcome home to Landrum's newest community Sherwood Gardens! This picturesque community is located within 1 mile of downtown Landrum and walking distance to the future Saluda Grade Trail! The Jodeco is one of our most beloved plans - it offers the open concept that everyone loves and the dedicated spaces that everyone needs. The first floor offers a spacious bedroom and full bathroom. The open kitchen, dining and living space is perfect for entertaining your guests or family, no matter the occasion. The kitchen boasts stainless steel appliances, LED and pendant lighting and an upgraded butler's pantry within the large walk in pantry. Upstairs you will find large rooms for both guests and in the owner's suite. The owner's suite also includes an en suite bath with separate stand alone tub and walk in shower, LED mirrors and private water closet with smart toilet technology. This home has everything you are looking for plus all the features you didn't expect! All of this PLUS, granite countertops, LED backlit mirrors, cup wash station at the kitchen sink, high end pendant and chandelier lighting , smart technology in the ceiling fans, thermostat, toilets and more!
$380,040
328 Talbert Landrum, SC 29356
- Type:
- Single Family
- Sq.Ft.:
- 2,550
- Status:
- Active
- Beds:
- 4
- Lot size:
- 0.17 Acres
- Year built:
- 2024
- Baths:
- 3.00
- MLS#:
- 314576
- Subdivision:
- Sherwood Gardens
ADDITIONAL INFORMATION
Get a washer, dryer, and refrigerator in the month of November at Sherwood Gardens. Welcome home to Landrum's newest community Sherwood Gardens! This picturesque community is located within 1 mile of downtown Landrum and walking distance to the future Saluda Grade Trail! Whether you are hosting family game night or whipping up a meal in the kitchen, the Adrian plan provides you with the space you need! This new plan boasts the highly sought-after first floor primary suite with convenient laundry room on first floor as well. The kitchen includes a large prep island with seating, a walk-in pantry, and dining area. Upstairs youâ??ll find a spacious loft area, 3 additional bedrooms, and full bathroom. Flex Room on the first floor can be used for office or formal dining space. All of this PLUS, granite countertops, LED backlit mirrors, cup wash station at the kitchen sink, high end pendant and chandelier lighting , smart technology in the ceiling fans, thermostat, toilets and more! The owner's suite has luxurious standard futures such as a stand alone bathtub and tile shower and tile floors.
$304,600
549 Landseer Landrum, SC 29356
- Type:
- Single Family
- Sq.Ft.:
- 1,533
- Status:
- Active
- Beds:
- 3
- Lot size:
- 0.16 Acres
- Year built:
- 2025
- Baths:
- 2.00
- MLS#:
- 314498
- Subdivision:
- Sherwood Gardens
ADDITIONAL INFORMATION
Stimulus Package (Call for Details) New Maddison Plan in Sherwood Gardens Community! 3 Bedroom - 2 Bath; Approx. 1533 Sq. Ft. Vinyl Siding - Sodded Lawn w/ Irrigation System in Front - 16â?? x 14â?? Covered Concrete Patio - 2-Car Garage w/ Opener & Two Remotes - Smart Home Manager Package - Ventless Gas Log Fireplace - 9 Ft. Ceilings w/ Cathedral Ceiling in Family Room - Ceiling Fans in Family Room & Primary Bedroom - Luxury Vinyl Plank Flooring in Main Living Areas & Dining Room. Kitchen Features: 42â?? Cabinetry, Granite Countertops & Frigidaire Stainless Steel Appliance Package. Quartz Vanities in all Baths - Double Sinks, Garden Tub & Separate Shower in Primary Bathroom. 1+8 Builders Home Warranty included.
$333,200
532 Landseer Landrum, SC 29356
- Type:
- Single Family
- Sq.Ft.:
- 1,828
- Status:
- Active
- Beds:
- 3
- Lot size:
- 0.26 Acres
- Year built:
- 2025
- Baths:
- 3.00
- MLS#:
- 314486
- Subdivision:
- Sherwood Gardens
ADDITIONAL INFORMATION
Stimulus Package (Call for Details) New Atwood Plan in Sherwood Gardens Community! 3 Bedroom - 2.5 Bath; Approx. 1828 Sq. Ft. Vinyl Siding - Sodded Lawn w/ Irrigation System in Front - Covered Concrete Patio - 2-Car Garage w/ Opener & Two Remotes - Smart Home Manager Package - Ventless Gas Log Fireplace - 9 Ft. Ceilings on Main Level - Ceiling Fans in Family Room & Primary Bedroom - Luxury Vinyl Plank Flooring Throughout Main Level. Kitchen Features: Upgraded 42â?? Cabinetry, Granite Countertops & Frigidaire Stainless Steel Appliance Package. Quartz Vanities in all Baths - Double Sinks, Garden Tub & Separate Shower in Primary Bathroom. 1+8 Builders Home Warranty included.
- Type:
- Single Family
- Sq.Ft.:
- n/a
- Status:
- Active
- Beds:
- 1
- Lot size:
- 0.39 Acres
- Year built:
- 1993
- Baths:
- MLS#:
- 4171407
- Subdivision:
- Lake Lanier
ADDITIONAL INFORMATION
Welcome to Lake Lanier, a hidden gem nestled between Landrum, South Carolina, and Tryon, North Carolina. This pristine, 130-acre lake offers an exclusive, private retreat with limited access only for property owners, ensuring tranquility and serenity. Presenting a truly unique opportunity, this property offers just under half an acre of buildable land with lakefront views. The centerpiece is a charming 1 room boathouse, providing the perfect foundation for your dream lake home. Included with the property is a vintage Ski Nautique boat, adding a touch of classic charm and endless possibilities for water activities and adventures. Whether you’re into fishing, water skiing, or simply relaxing on the boat, this lakefront haven has it all. Don't miss out on this rare opportunity to own a piece of paradise on Lake Lanier, where privacy meets natural beauty, and the potential for creating lasting memories is boundless. Financing options are available.
$398,998
174 Page Creek Landrum, SC 29356
- Type:
- Other
- Sq.Ft.:
- n/a
- Status:
- Active
- Beds:
- 3
- Lot size:
- 0.17 Acres
- Baths:
- 2.00
- MLS#:
- 1520158
- Subdivision:
- Cottages At Landrum
ADDITIONAL INFORMATION
This stunning soon to be built single-family home is a that boasts modern design and sleek finishes throughout. Featuring three bedrooms, a charming one-story layout, and an open floor plan, this home is the perfect choice for anyone looking for a modern and spacious living environment. The living room is bright and airy, with plenty of natural light and high ceilings that lend an extra sense of grandeur. The kitchen is a true chef's paradise with beautiful counter space perfect for meal prepping or entertaining. The master bedroom is a true oasis, with a spacious design and beautiful ensuite bathroom. The two additional bedrooms are comfortable and welcoming accommodations for either guests or children. Situated in a quiet and peaceful neighborhood, this property is located in an established, desirable community, with all of the benefits of a highly-coveted area while still maintaining a sense of solace and privacy in your own home. This stunning property is ready for construction to start, making it the perfect choice for anyone looking to find their forever home that they can make minimal changes. Don't miss out on this incredible opportunity – make an appointment today to see this beautiful location in person.
$1,275,000
48 Moccasin Flower Landrum, SC 29356
- Type:
- Other
- Sq.Ft.:
- n/a
- Status:
- Active
- Beds:
- 3
- Lot size:
- 2.7 Acres
- Year built:
- 1998
- Baths:
- 5.00
- MLS#:
- 1532669
- Subdivision:
- The Cliffs At Glassy
ADDITIONAL INFORMATION
Welcome to your dream mountain retreat! This luxurious home seamlessly blends elegance and comfort, providing breathtaking panoramic views of the valley from every angle. The porte-cochere exudes sophistication and provides sheltered access. Make a grand entrance in the welcoming two-story foyer featuring a stunning floor-to-ceiling stacked stone fireplace. Enter the cathedral ceiling great room with magnificent post and beam details and expansive floor-to-ceiling windows that flood the space with natural light and unobstructed views of the valley. The entertainment area includes a pool table and a wet bar equipped with a wine fridge, ice maker, double drawer dishwasher, and cabinetry with wavy glass doors. Also, there is a temperature-controlled, 800 bottle wine room showcasing a stunning vineyard art glass door, perfect for the wine connoisseur. Enjoy the views from the relaxing sunroom with sliding doors and access a viewing deck, ideal for enjoying the serene surroundings. The dining area features a custom-built table and seating, creating a perfect space for gatherings. The gourmet kitchen is outfitted with granite countertops and high-end Viking appliances, with direct access to a covered deck area. A large laundry room provides ample storage and functionality. Located on the upper level is the primary suite, a luxurious retreat with two walk-in closets, a jacuzzi tub, and a walk-in double-head shower. The catwalk to the adjoining guest suites provides spectacular views of the valley and features vineyard-themed wrought iron banisters. The two guest suites, each with its own bathroom, ensure comfort and privacy for visitors. The basement level is currently utilized as an office and hobby room, with a full bathroom, mechanical rooms, storage, and garage access. An elevator conveniently connects all three floors, providing ease of access. This elegant mountain home is a rare find, combining high-end finishes, thoughtful design, and unparalleled views. Experience the perfect blend of luxury and nature in this stunning property. Call today to schedule a private viewing and make this mountain paradise your own! A Cliffs club membership is available to purchase.
$775,000
3 Soft Breeze Landrum, SC 29356
- Type:
- Other
- Sq.Ft.:
- n/a
- Status:
- Active
- Beds:
- 4
- Lot size:
- 0.6 Acres
- Year built:
- 1999
- Baths:
- 5.00
- MLS#:
- 1528468
- Subdivision:
- The Cliffs At Glassy
ADDITIONAL INFORMATION
Welcome to your dream home! A short walk from the Glassy clubhouse, this exceptional property boasts four bedrooms and four and a half bathrooms in approximately 3,800 square feet of living space. A welcoming front porch leads into a spacious great room with a vaulted ceiling, skylights, and a charming stone fireplace, perfect for cozy evenings. The gourmet kitchen is a chef's delight, featuring top-of-the-line Kitchen Aid appliances, cherry-stained cabinets, and elegant granite countertops. Adjacent to the kitchen is a large dining room, bathed in natural light from skylights and adorned with plantation shutters. The laundry room, with sink and conveying washer and dryer, and the oversized three car garage with direct home access, are located on the main living level. Retreat to the luxurious primary suite, complete with two closets and a relaxing soaking tub. A main floor bedroom with its own bathroom offers convenience and privacy. The deck provides a comfortable place to enjoy the outdoors as well as stairs to access the lower level. Downstairs you'll find a second huge great room with another stunning stone fireplace. Wine enthusiasts will appreciate the walk-in, temperature-controlled wine closet. Additionally, there's a spacious temperature-controlled storage space, ensuring ample room for all your needs. The lower level also includes two more bedrooms and two more bathrooms, making it ideal for guests. From the lower patio, enjoy the screened-in porch and the beautifully landscaped backyard, featuring a terraced garden area and a lush, mature rear yard, perfect for your pet. The home’s interior has been freshly painted and has many nice touches, such as crown molding and transom windows. This home offers the perfect blend of elegance, comfort, and functionality. Don't miss the opportunity to make this extraordinary property your own! A Cliffs Membership is available for purchase with the sale of this home which gives access to all seven Cliffs clubs!
$1,950,000
7 Drift Away Landrum, SC 29356
- Type:
- Other
- Sq.Ft.:
- n/a
- Status:
- Active
- Beds:
- 5
- Lot size:
- 2.54 Acres
- Year built:
- 2006
- Baths:
- 5.00
- MLS#:
- 1528422
- Subdivision:
- The Cliffs At Glassy
ADDITIONAL INFORMATION
Come home to The Cliffs at Glassy, The Cliffs’ original gated golf and wellness community atop Glassy Mountain in Landrum, SC. Charming and low-maintenance, this move-in-ready home is situated towards the end of a peaceful cul-de-sac, offering panoramic southern-facing views of Paris Mountain and beyond. Meticulously renovated by the current owners, this home combines elegant aesthetics with modern updates both inside and out. The beautifully landscaped exterior features native shrubs, ground covers, and perennials, all harmoniously integrated into the natural surroundings with mature hardwood trees and flagstone patios. This Allora-built residence, newly renovated by Daniel Builders, is designed for versatile living with 5 bedrooms and 5 full baths, making it ideal for entertaining Glassy friends and neighbors or enjoying family and overnight guests. The main level boasts an open floor plan bathed in natural light from numerous windows framing the views. The great room, where delightful conversation might begin, features a stacked stone gas fireplace, built-in shelves, and new light fixtures, flowing seamlessly into the kitchen and dining area. The neutral yet rich tones of the main level colors and finishes creates an ambiance of balance and beauty. The chef’s kitchen is well-equipped with new high-end stainless steel appliances, including a dishwasher, Sub-Zero refrigerator, Wolf oven, microwave, and 4-burner gas cooktop. New quartzite countertops, a double island, and a cast iron dual-mount sink enhance both functionality and style. The double island is ideal for serving all delicious delights! The former screened porch has been transformed into a sunroom with exquisite balance and warmth featuring screened windows and a newly added wood-burning stone fireplace. It is, indeed, the nucleus of this beautiful home. From this room, watch the distant clouds dance on the horizon of the valleys and Paris Mountain, while as the evening approaches, the painted sky of sunset transitions to the awakening of city lights twinkling below in the night skies. Enjoy the breathtaking views from the deck, which leads down to the backyard, or from the separate grill deck accessible from the sunroom. The main level’s primary suite features tray ceilings, ‘his and hers’ walk-in closets, and direct access to the back deck. The newly updated primary bathroom includes a soaking tub, dual vanities with quartz countertops, and a renovated shower with new tiling and a glass door. A second bedroom and full bath on the main level provide convenient accommodations for guests, and an additional room offers a perfect space for a study or home office. Above the garage, a versatile multiuse room serves as a 5th bedroom option or a dedicated space for hobbies, crafts, or a children’s play area, complete with a newly added full bathroom. This could be an ideal bunk room area. The lower level is designed for entertaining and accommodating overnight guests, featuring a recreation room with a wet bar/kitchenette, and two-bedroom suites. The flagstone patio connects to an expansive, level backyard and offers a perfect play area for children and pets. Unlike the dark and dank workshops of the past, this home features a spacious, approximately 875-square-feet of heated workspace on the lower level. This bright and functional area is equipped with overhead lighting, a sturdy workbench, pegboard, and multiple electrical outlets to make home repairs and projects more convenient. It also includes a dedicated exit, allowing easy access to the yard and facilitating the transfer of large storage items. The property includes the adjacent lot #52 for an additional 1.52 acres of privacy (Lot #52, Tax ID#: 0652130100100). A Club membership at The Cliffs is available for purchase with this property giving you access to all seven communities.
$1,295,000
7873 Glassy Ridge Landrum, SC 29356
- Type:
- Other
- Sq.Ft.:
- n/a
- Status:
- Active
- Beds:
- 3
- Lot size:
- 0.71 Acres
- Year built:
- 2022
- Baths:
- 4.00
- MLS#:
- 1527420
- Subdivision:
- The Cliffs At Glassy
ADDITIONAL INFORMATION
Come home to The Cliffs at Glassy, The Cliffs’ original gated golf and wellness community atop Glassy Mountain in Landrum, SC. Experience elevated mountain living at its finest with this exquisite 2022 craftsman home, gracefully situated on a perfectly level homesite at The Cliffs at Glassy. Set at a high elevation of 2,700 feet towards the peak of Glassy Mountain, revel in noticeably cooler summer temperatures. The home's exterior boasts primarily hardboard with stone accents, complemented by meticulously landscaped grounds featuring numerous gardens and the perfect amount of lawn for kids to run and play. Step inside to discover a mountain rustic interior exuding warmth and charm. With stunning maple hardwood floors and abundant natural light from the home’s various large windows, the living spaces radiate a "light and bright" ambiance. Designed for modern comfort and style, this residence boasts a welcoming open floor plan, featuring a primary bedroom suite conveniently located on the main level. Low-maintenance size at just over 3,450 sq. ft. plus a bonus room above the garage. Perfect for entertaining or unwinding, the great room showcases a stone fireplace and seamlessly transitions to the outdoor spaces. The kitchen is a chef's dream, equipped with high-end stainless steel appliances, a range oven with a 6-burner gas cooktop, ample granite counter space for culinary creations, and an adjacent large dining space. Relish the beauty of nature from the expansive screened-in porch with a fireplace, or retreat to the sizable terrace off the great room for outdoor relaxation. Ideal for hosting guests, two guest-bedroom suites along the second floor provide comfortable accommodations and are connected by a cozy reading area that overlooks the great room. An additional finished bonus room above the garage provides versatile space to use as a home office, gym, or media room. This property boasts a picturesque mountain backdrop, ideal for outdoor enjoyment, and is perfect for dogs to run and play in the yard. Situated mere moments from an array of Glassy amenities and offering walkable terrain for leisurely strolls around the community, this home ensures a lifestyle of luxury and convenience amidst the peaceful mountain surroundings. A Club membership at The Cliffs is available for purchase with this property giving you access to all seven communities.
$2,250,000
5 Lobelia Landrum, SC 29356
- Type:
- Other
- Sq.Ft.:
- n/a
- Status:
- Active
- Beds:
- 3
- Lot size:
- 2.7 Acres
- Year built:
- 2024
- Baths:
- 5.00
- MLS#:
- 1524925
- Subdivision:
- The Cliffs At Glassy
ADDITIONAL INFORMATION
Come home to The Cliffs at Glassy, The Cliffs’ original gated golf and wellness community atop Glassy Mountain in Landrum, SC. Experience the ultimate mountain lifestyle atop Glassy Mountain in this impeccable 2024 mountain craftsman home. Designed for both luxury and convenience, this stunning residence offers unparalleled features and breathtaking rolling mountain views. Step inside to discover an inviting open floor plan adorned with massive, long-ranging views that stretch as far as the eye can see. The main floor boasts a spacious primary bedroom suite complete with a large walk-in closet and a luxurious en-suite bathroom. The gourmet kitchen is a chef's dream, equipped with a gas cooktop and brand-new stainless-steel appliances. French doors lead from the great room to a charming screened-in porch with a cozy fireplace, perfect for enjoying the serene mountain surroundings. Crafted with meticulous attention to detail by Summit Home Builders, this home offers over 4,100 square feet of finished and heated/cooled living space. The interior exudes mountain rustic charm with a warm and inviting ambiance, while the living spaces flow seamlessly from one room to the next. On the main level, you will also find a dining room, mudroom, and laundry room for added convenience. The lower level features a study, recreation room, walk-out porch, and two guest bedroom suites, providing ample space for overnight visitors. An elevator shaft has been thoughtfully constructed, offering the option for future installation. Nestled on a private homesite, this property offers stunning mountain views and ample opportunities for outdoor living. Additional details, including floor plans and information on finishes, appliances, and fixtures, can be found in the documents provided with this listing. Plans and specifications may change during the build process based on the availability of materials, etc. A Club membership at The Cliffs is available for purchase with this property giving you access to all seven communities.
$289,900
318 E Brookwood Landrum, SC 29356
- Type:
- Other
- Sq.Ft.:
- n/a
- Status:
- Active
- Beds:
- 3
- Lot size:
- 0.26 Acres
- Baths:
- 2.00
- MLS#:
- 1516634
- Subdivision:
- Other
ADDITIONAL INFORMATION
Minutes from historic downtown Landrum, you will love this well maintained 3BR/3BA home with over 1300 sqft! Large open living room, spacious and bright eat-in kitchen. Split bedroom floor plan with updates including brand new water heater, toilet fixtures in each bathroom and 2 vehicle carport. Master suite has private bath with tub/shower combo and walk-in closet. Deck overlooks the backyard with custom raised vegetable garden and outbuilding for extra storage space! Beautiful azaleas, crepe myrtles, hostas and other native blubs and plants are all eager to bloom for spring! Located within walking distance to Brookwood Park, O.P Earle Elementary and zoned for district 1 schools. Convenient to the interstate making your work commute a breeze! Come appreciate all the amenities this home offers by scheduling your tour today!
$2,395,000
8001 Glassy Ridge Landrum, SC 29356
- Type:
- Other
- Sq.Ft.:
- n/a
- Status:
- Active
- Beds:
- 4
- Lot size:
- 2 Acres
- Year built:
- 2008
- Baths:
- 6.00
- MLS#:
- 1514468
- Subdivision:
- The Cliffs at Glassy
ADDITIONAL INFORMATION
Come home to The Cliffs at Glassy, a gated golf and wellness community on Glassy Mountain in Landrum, SC. Majestically perched at 2,700 feet, this architectural marvel, designed and built by renowned architect Donald Evans, is a testament to superior luxury. Set on 2 acres, it affords breathtaking views of the 12th hole and reflecting ponds of the Glassy golf course and the picturesque mountain ridgeline. With exceptional living spaces for entertaining, four ensuite bedrooms and premium finishes, both levels of this residence showcase unparalleled quality. Entering the grand foyer from the flagstone entrance near the front waterfall, a welcoming panorama unfolds through a nearly 30-foot wall of windows, ushering in the awe-inspiring scenery and natural light, and highlighting a masterfully crafted staircase and railings by Heirloom artisans. You are then drawn to the expansive great room boasting a large stone fireplace, 16-foot Cypress ceiling, Red Oak flooring, and custom Cypress baseboards, trim and crown molding. The adjacent exquisite dining area is comparably finished, and the nearby butler's pantry with cherry cabinetry and a granite wet bar completes this superb living space. The gourmet kitchen is a culinary haven, equipped with top-tier appliances & finishes: Sub-Zero fridge/freezer, Wolf dual convection ovens, 6-burner Wolf range, Miele dishwasher, cherry cabinets with pantry, stunning granite countertops with marble backsplashes, and an island. A cozy café room, versatile as a keeping room, complements the kitchen with a dual-sided stone fireplace. The master suite is a luxurious retreat, featuring an ipe deck with panoramic views, dual walk-in closets with custom shelving, and built-in dressing area. The spa-like Travertine marble bath boasts a Kohler digital shower system, whirlpool tub, Maple cabinetry with makeup area, an island with pop-up TV, Rohl faucets with Swarovski crystals, and floor warming system. An additional ensuite guest bedroom is located on the opposite side of the main level. The lower terrace level, flooded in natural light, showcases 10' ceilings and custom trim throughout. Reflecting the main floor's high-quality design and finishes, this level hosts 2 spacious ensuite bedrooms with walk-ins, lavish baths, granite countertops, custom cabinets, floor warming and Kohler fixtures, including a steam shower. This level also offers a leisure room with large stone fireplace, cork flooring and built-in cabinetry. A stylish wine bar featuring a wine barrel base, granite countertop, Knotty Alder cabinets, brick flooring and 900-bottle custom African Mahogany wine cellar, adds sophistication. The adjacent outdoor atrium showcases a tranquil fountain. An indoor garden and a versatile bonus room with a Hickory floor complete the terrace level. Elevating outdoor living to an art, the main level features 3 open ipe decks and covered flagstone deck with retractable screens and wood fireplace. A graceful spiral staircase crafted by artisans at Heirloom descends to an 800 sq. ft. covered patio with Cypress ceilings, adjoining gas firepit and 3rd water feature. Adding to the allure are special features, including: Crestron automation system controlling climate, security and A/V offerings; custom hanging, rope and exterior light fixtures throughout; CertainTeed lifetime roof shingles; double-pane Kolbe windows & exterior doors with aluminum cladding & argon gas; 6-inch exterior walls with Zip System wall & roof sheathing & cellulose insulation; knockdown textured walls; central vac; 3 Rinnai tankless water heaters; Hunter irrigation system; and Vista accent lighting. Extensive storage space available. A 3-car oversized garage with Cypress garage doors and workshop space is accessed via a 2nd paver driveway. Enjoy a short drive to Club amenities and a level terrain for walking. The adjacent homesite is included in the list price, and furnishings and artwork are negotiable. A Cliffs Club membership is available.
$3,177,000
315 Gibson Landrum, SC 29356
- Type:
- Other
- Sq.Ft.:
- n/a
- Status:
- Active
- Beds:
- 4
- Lot size:
- 25 Acres
- Year built:
- 1985
- Baths:
- 4.00
- MLS#:
- 1511084
- Subdivision:
- None
ADDITIONAL INFORMATION
Welcome to Morning Meadow Farm, a captivating estate nestled in the heart of Landrum, South Carolina's esteemed horse country. This extraordinary property spans 25.5 acres of picturesque landscapes, offering a harmonious blend of natural beauty and equestrian amenities. At the heart of this remarkable estate stands a 5000 square foot home. The residence showcases a seamless fusion of architectural styles, combining traditional charm with contemporary sophistication. Every detail has been carefully considered to create a luxurious and inviting ambiance. Upon entering the home, you are greeted by a gorgeous unique equestrian themed atmosphere, that sets the stage for the rest of the residence. The open floor plan seamlessly connects the living spaces, providing a spacious and flowing layout. Large windows throughout allow an abundance of natural light to fill the home, offering breathtaking views of the surrounding pastures. The gourmet kitchen is a culinary enthusiast's dream, equipped with beautiful copper faucets and ample counter space, a huge island and custom cabinetry. It serves as the perfect hub for preparing delectable meals while enjoying the company of loved ones. A cozy bench by the new picture windows, provides a serene spot to savor morning coffee while overlooking the scenic landscape. The home features generous living areas, including a formal dining room, a comfortable family room with stone fireplace, an exceptional laundry room with custom cabinetry and abundant storage, and two master suites. The main master suite offers a private retreat, complete with cozy fireplace, ensuite bathroom and two spacious walk-in closets. Additional bedrooms and bathrooms provide ample space for guests or family members. Along with the full finished walk out basement, that features second living quarters with own entrance. For those with a passion for horses, Morning Meadow Farm offers: 10 stall horse barn that is thoughtfully designed, combining functionality with aesthetic appeal. Each stall measures 12X12 all with rubber mats, two fans for each stall and well-appointed, access to water, ensuring the comfort and safety of the horses. The barn also includes a tack room, a bathroom with laundry, and ample storage space for equipment and supplies. The property offers beautiful established and fenced pastures, all with well appointed water spigots, providing ample space for horses to graze and roam freely. The rolling hills and meticulously maintained grounds create a picturesque backdrop for leisurely rides or training sessions. Additionally, the property offers plenty of opportunities for riding through the enchanting woods located at the back of the estate. Morning Meadow Farm also features a large fully stocked pond, adding to the natural allure of the property. The tranquil waters offer a serene setting for relaxation or fishing, creating a peaceful ambiance for all to enjoy, and a beautiful in ground pool with fence. In addition to the main residence, the estate includes a historic 700 square foot cottage and a charming 900 square foot brick ranch home. Both of these additional dwellings have their own fenced-in yards and serve as income-producing properties, providing an opportunity for additional revenue streams, also perfect living quarters for farm workers. Morning Meadow Farm presents an exceptional opportunity to embrace the equestrian lifestyle while enjoying the beauty of the surrounding countryside. With its stunning home, equestrian amenities, income-producing cottages, and ample riding opportunities, this estate offers a truly remarkable experience for those seeking a harmonious blend of nature, and equestrian pursuits. Only 7 minutes from downtown Landrum, SC, 25 minutes from Tryon International Equestrian Center, and 20 minutes to Columbus NC. Come and discover the enchantment of Morning Meadow Farm, where the beauty of the land and the joy of horseback riding converge in perfect harmony.
$1,975,000
2855 Highway 14 Landrum, SC 29356
- Type:
- Other
- Sq.Ft.:
- n/a
- Status:
- Active
- Beds:
- 6
- Lot size:
- 23 Acres
- Baths:
- 4.00
- MLS#:
- 1511895
- Subdivision:
- None
ADDITIONAL INFORMATION
Nestled within 22.54 acres of serene woodlands, this remarkable property offers a rustic escape like no other. The centerpiece of this natural haven is a 3,895 sqft antique log sided cabin with authentic chinking, featuring 6 bedrooms and 4 bathrooms. Its timeless charm and warmth beckon you to embrace the tranquility of the surroundings. Picture yourself on this expansive deck, the soothing sound of raindrops dancing on the tin roof creating a peaceful melody. One unique feature of this home is the inclusion of three elevators, with one specifically designed to provide easy access to the 37x27 basement. This convenience enhances the accessibility of the property, making it suitable for a wide range of needs. Adding to the allure of this property is a 30x120' workshop that comes fully equipped with water and electricity, even boasting a complete bedroom and bathroom. This is a space where creativity and functionality meet, allowing for various possibilities. Situated a mere 10 minutes from the picturesque Lake Bowen, this property combines the best of both worlds – the solitude of the woods and the recreational allure of the lake. For those who appreciate the soothing presence of water, this property also offers walking access to the North Pacolet River, perfect for quiet moments of reflection or leisurely exploration. Additionally, a quarter-acre pond graces the landscape, adding an enchanting touch to the natural surroundings. Do not miss out on your new home! Sale includes parcels: 1-03-00-021.03 1-03-00-021.04 ***4% buyer agent with full price offer*** *Motivated seller, priced to sell*
$569,000
450 Sunset Landrum, SC 29356
- Type:
- Other
- Sq.Ft.:
- n/a
- Status:
- Active
- Beds:
- 3
- Lot size:
- 4 Acres
- Year built:
- 1990
- Baths:
- 3.00
- MLS#:
- 1510498
- Subdivision:
- None
ADDITIONAL INFORMATION
THIS BEAUTIFULLY RENOVATED HOME CHECKS ALL THE BOXES! All Brick with a HUGE Basement/Workshop on over 4 Acres! Large Master Suite with Walk In Shower, High End Kitchen with Gas Stove is open to the Great Room, newer HVAC with efficient Natural Gas. All surrounding properties have acreage & to top it off - this amazing property is ideally located only 1.5 miles from Downtown Landrum! Schedule your showing today & make this your next Residence!
$1,699,000
94 Eagle Rock Landrum, SC 29356
- Type:
- Other
- Sq.Ft.:
- n/a
- Status:
- Active
- Beds:
- 4
- Lot size:
- 1 Acres
- Year built:
- 2005
- Baths:
- 5.00
- MLS#:
- 1510483
- Subdivision:
- The Cliffs at Glassy
ADDITIONAL INFORMATION
Indulge in the pinnacle of luxury living with this exceptional contemporary masterpiece, offering a blend of warmth, elegance, and impeccable craftsmanship. This custom-built home is a true one-of-a-“view” gem, carefully designed to cater to those who seek mountain views, and superior construction. Approaching this residence, you'll be immediately struck by its curb appeal, accentuated by a serene water feature, and landscaped gardens. At the heart of the home lies the great room, a generously proportioned space featuring a breathtaking stacked stone gas fireplace, chic floating shelving adorned with subtle LED lighting, stunning oak hardwood floors, and vaulted wooden ceilings. As your eyes are drawn to the large windows, you'll be mesmerized by the panoramic view. From any vantage point, these magnificent mountain views grace every window, immersing you in the beauty of the natural surroundings. The main level of this residence offers a perfect marriage of ample natural light and an exceptionally well-thought-out floor plan. A gourmet kitchen with an inviting dining area and a cozy keeping room await your culinary and relaxation needs. The kitchen has been thoughtfully updated and is a culinary haven that is equally perfect for entertaining. High-end stainless-steel appliances, including an industrial four-burner gas stove with a griddle, a walk-in pantry, and a dishwasher, offer functionality and style. The kitchen shines with quartzite countertops, a generous island, custom oak hardwood floors, a vented hood over the stove, and custom alder wood cabinetry that exudes quality and elegance. The keeping room features a wood-burning fireplace with a gas log lighter, providing warmth and ambiance. Additionally, the main level includes a well-appointed master suite, a half bath, and a spacious laundry room. An adjacent bonus room above the garage serves as an ideal space for hobbies or as a home office. The master suite is a sanctuary of luxury. Featuring a spacious walk-in closet, trey ceilings, and an opulent bathroom with dual vanities, quartzite countertops, porcelain sinks, a soaking tub, and a separate tiled walk-in shower. Step outside to the partially covered deck that stretches the length of the house, where you can savor your morning coffee or host gatherings with family and friends. And for those who appreciate the culinary arts, the private deck, equipped with a built-in grill and a Big Green Egg smoker, ensures your outdoor cooking experience is as wonderful as the expansive outdoors. Journey to the lower level, graced by a striking stairway with custom metal and copper railings. This level provides accommodations for family or guests, boasting three generously sized ensuites. Among them, one is a second en-suite master bedroom, while another offers the indulgence of a steam shower. A newly added third guest suite on this level features a private bath, a substantial closet, a convenient beverage center, and direct access to a private deck. Entertaining is effortless with a wet bar where family and friends can gather for libations. The outdoor spaces of this residence offer unparalleled privacy, with decks and walkways providing easy access to the meticulously landscaped yard, allowing you to appreciate the views and plantings. A lower-level deck leads to a private hot tub, a peaceful meditation garden, and a grassy, fenced-in backyard. In every aspect, this home embodies the essence of luxurious mountain living, where views, quality, and comfort converge to create a truly exceptional living experience. A bill of sale for all furnishings will be considered after the contract has been negotiated. This home also offers membership opportunities to appreciate the amenities and conveniences of the 7 Cliffs Communities including seven Award-Winning Golf Courses, restaurants, state of the art fitness centers, lakes and trails, tennis, swimming and more!
$899,900
101 Moccasin Landrum, SC 29356
- Type:
- Other
- Sq.Ft.:
- n/a
- Status:
- Active
- Beds:
- 4
- Lot size:
- 10 Acres
- Baths:
- 3.00
- MLS#:
- 1508648
- Subdivision:
- Other
ADDITIONAL INFORMATION
RARE OPPORTUNITY!!! 10 GORGEOUS AC+- with SPECTACULAR MOUNTAIN VIEWS and partially finished AMAZING HOME in the area of the QUAINT LITTLE TOWN of LANDRUM and also near the TRYON NC HORSE COUNTRY, plus conveniently located to ALL UPSTATE SC, the BLUE RIDGE MOUNTAINS and other NC TOWNS!!! Just 3 minutes to Downtown Landrum, 20 miles to the famous Tryon International Equestrian Center, and SPARTANBURG and GREENVILLE areas just 30 minutes away. This amazing property is situated in the neighborhood of INDIAN RIDGE, with only 4 other BEAUTIFUL PROPERTIES, each with 10+- AC also. There is "room to breathe" this magnificent mountain air and enjoy peace and quietness, yet without seclusion! There is 1400' of road frontage. This property offers a unique opportunity for BUYERS TO HIRE THEIR OWN CUSTOM BUILDER and to finish the home with all of their desired decorative selections and with THEIR OWN BUILDER. There are still options as to how many rooms are finished off as bedrooms, with a separate formal dining room or 3rd bedroom on main floor, and with the huge room on 2nd floor (listed here as both a bonus room and 4th bedroom). So, there could be 3 bedrooms and 3 bathrooms on main level, and a 4th bedroom suite on 2nd level, ideal guest or in-law suite. Also, there is a large unfinished attic area for storage, but could also be finished off. Quality exudes in this home, with a Cobblestone Roof ($40,000) with lifetime warranty, all exterior walls built with 2'x6' (instead of 2'x4'), 6" insulation, top-of-the-line Windsor Windows, 14'great room ceiling and more. The master bedroom is designed for 2 separate closets and a fireplace. MAKE AN APPOINTMENT TO COME SEE THIS MAGNIFICENT ESTATE HOME on 9.81 ACRES with seller present to explain. WHAT AN OPPORTUNITY FOR SOME LUCKY BUYER and THEIR HERITAGE FOR MANY YEARS TO COME!!! (If SF is important to buyer, buyer must verify.)
$1,495,000
53 Tandem Landrum, SC 29356
- Type:
- Other
- Sq.Ft.:
- n/a
- Status:
- Active
- Beds:
- 3
- Lot size:
- 2 Acres
- Year built:
- 2004
- Baths:
- 3.00
- MLS#:
- 1507609
- Subdivision:
- Other
ADDITIONAL INFORMATION
Enjoy the quiet life of The Traces, with nearly seven acres of fenced pasture for your horses, in this stunning and elegant custom post-and-beam home with tongue and groove ceilings, beautiful interior and exterior rock work, antique doors, custom cabinetry and large wood-burning fireplace. Dine al fresco on either of the verandas or covered areas. A lovely 19 x 50 swimming pool and covered patio are just steps away. When you’re not riding the extensive FETA trails your horses will live in style in the four-stall, post-and-beam barn featuring a 9 x 17 tack room with laundry and an 11 x 22 office w/ shower room. This property includes two paddocks of just under an acre each and approximately 6.8 acres pasture in the common area. The farm is within minutes of Tryon, Landrum and Columbus as well as the three area equestrian competition venues. Roof is brand new.
$259,356
1631 Highway 11 Landrum, SC 29356
- Type:
- Other
- Sq.Ft.:
- n/a
- Status:
- Active
- Beds:
- 3
- Lot size:
- 0.46 Acres
- Baths:
- 2.00
- MLS#:
- 1499491
- Subdivision:
- None
ADDITIONAL INFORMATION
Meticulously renovated cottage with mountain views! Situated near esteemed destinations such as Cherokee Valley Golf Course, Cliffs at Glassy, Cliffs at Mountain Park, and the Chestnut Ridge Heritage Preserve, this home offers easy access to recreational activities and natural beauty. Additionally, the proximity to the shopping and dining options of downtown Landrum enhances the convenience and enjoyment of everyday life. With a new roof as of 2021, new HVAC system as of 2022, and a seamless blend of modern finishes and vintage charm, this tastefully updated home provides both comfort and style. Prepare to be captivated by the lovely views of Glassy Mountain, which can be admired from various vantage points throughout the home. Escape the ordinary and embrace a lifestyle defined by peace, privacy, and tranquility. This charming abode is a dream come true!
$1,250,000
11 The Cliffs Landrum, SC 29356
- Type:
- Other
- Sq.Ft.:
- n/a
- Status:
- Active
- Beds:
- 3
- Lot size:
- 2 Acres
- Year built:
- 1992
- Baths:
- 4.00
- MLS#:
- 1498696
- Subdivision:
- The Cliffs at Glassy
ADDITIONAL INFORMATION
Lovely mountain retreat with sweeping valley views. Floor to ceiling windows in the rustic great room, anchored by the stone fireplace and the timbered ceiling, provide a cozy setting to entertain your guests. The kitchen and dining area connects to the private screened porch. The main level owners' suite opens to the expansive viewing deck. A powder room and wet bar are also located on the main living level. Downstairs features a spacious great room that walks out to the lower viewing deck. One guest suite has a generous bath and sizeable walk-in closet. The other guest room also steps out to the lower viewing deck. A mechanic's room allows easy access to the home's utilities. Don't miss this opportunity to make this home your own and gaze upon the twinkling valley lights every evening. Most community amenities accessed via Cliffs club membership. This house does not have a membership available to purchase. Contact Cliffs membership office for more information.
$945,000
33 Eagle Rock Landrum, SC 29356
- Type:
- Other
- Sq.Ft.:
- n/a
- Status:
- Active
- Beds:
- 4
- Lot size:
- 2.32 Acres
- Year built:
- 2004
- Baths:
- 4.00
- MLS#:
- 1496891
- Subdivision:
- The Cliffs At Glassy
ADDITIONAL INFORMATION
Come home to The Cliffs at Glassy, The Cliffs’ original gated golf and wellness community atop Glassy Mountain in Landrum, SC. This magnificent mountain sanctuary is an absolute treasure, featuring awe-inspiring mountain vistas that will remain unobstructed. Tucked away in a secluded location, enjoy an unparalleled sense of calm and serenity, providing the perfect mountain escape while also being located just around the corner from all of the amenities in The Cliffs at Glassy. As you enter this exquisite home, you'll immediately be struck by the beautiful Australian Cypress hardwoods, two-story foyer, and open dining room, perfect for entertaining. The great room’s elevated ceiling with floor-to-ceiling windows provide stunning, panoramic views of the rock face of Hogback Mountain and the mountains from the west to northeast. The main level features a spacious master suite, another guest bedroom and bath, and a large laundry room right off the extra-wide garage. The well-appointed kitchen with an adjacent breakfast room is perfect for enjoying a cozy morning meal while taking in the picturesque scenery. The kitchen boasts sleek granite counters and is equipped with a wall oven and a 4-burner downdraft gas cooktop. Nearly every room in the house features incredible mountain views, and the upper level boasts two additional bedrooms, two baths, and a multiuse room that can be used as a study. One of the many unique features of this home is the unfinished basement, giving the next owner the ability to add another 1,200 finished square feet to the home. It has already been stubbed for a living room, wine cellar, game room for billiards, home theater, or exercise room, offering a blank canvas that is already wired. The incredible outdoor space features a flagstone front porch and main level and separate lower level deck, perfect for enjoying the beautiful mountain views. This home also features an upstairs balcony overlooking the great room, creating a unique and inviting space. The first-floor HVAC was replaced in November of 2021, and the interior and exterior have just been painted. Storage is found in abundance throughout the house with the unfinished lower level and many closets located along the main floor and the second level. Located just a short drive away from the Glassy wellness center, offering easy access to the community’s world-class amenities. Additionally, the property backs up to the Chestnut Ridge Heritage Preserve, ensuring that your mountain views will never be obstructed. Don't miss your chance to make this incredible mountain retreat your new home! A Club membership at The Cliffs is available with this property giving you access to all seven communities.


Information is provided exclusively for consumers' personal, non-commercial use and may not be used for any purpose other than to identify prospective properties consumers may be interested in purchasing. Copyright 2025 Greenville Multiple Listing Service, Inc. All rights reserved.
Andrea Conner, License #298336, Xome Inc., License #C24582, [email protected], 844-400-9663, 750 State Highway 121 Bypass, Suite 100, Lewisville, TX 75067

Data is obtained from various sources, including the Internet Data Exchange program of Canopy MLS, Inc. and the MLS Grid and may not have been verified. Brokers make an effort to deliver accurate information, but buyers should independently verify any information on which they will rely in a transaction. All properties are subject to prior sale, change or withdrawal. The listing broker, Canopy MLS Inc., MLS Grid, and Xome Inc. shall not be responsible for any typographical errors, misinformation, or misprints, and they shall be held totally harmless from any damages arising from reliance upon this data. Data provided is exclusively for consumers’ personal, non-commercial use and may not be used for any purpose other than to identify prospective properties they may be interested in purchasing. Supplied Open House Information is subject to change without notice. All information should be independently reviewed and verified for accuracy. Properties may or may not be listed by the office/agent presenting the information and may be listed or sold by various participants in the MLS. Copyright 2025 Canopy MLS, Inc. All rights reserved. The Digital Millennium Copyright Act of 1998, 17 U.S.C. § 512 (the “DMCA”) provides recourse for copyright owners who believe that material appearing on the Internet infringes their rights under U.S. copyright law. If you believe in good faith that any content or material made available in connection with this website or services infringes your copyright, you (or your agent) may send a notice requesting that the content or material be removed, or access to it blocked. Notices must be sent in writing by email to [email protected].
Landrum Real Estate
The median home value in Landrum, SC is $251,900. This is higher than the county median home value of $232,300. The national median home value is $338,100. The average price of homes sold in Landrum, SC is $251,900. Approximately 65.12% of Landrum homes are owned, compared to 26.64% rented, while 8.24% are vacant. Landrum real estate listings include condos, townhomes, and single family homes for sale. Commercial properties are also available. If you see a property you’re interested in, contact a Landrum real estate agent to arrange a tour today!
Landrum, South Carolina 29356 has a population of 2,465. Landrum 29356 is less family-centric than the surrounding county with 21.37% of the households containing married families with children. The county average for households married with children is 29.91%.
The median household income in Landrum, South Carolina 29356 is $38,333. The median household income for the surrounding county is $57,627 compared to the national median of $69,021. The median age of people living in Landrum 29356 is 45.6 years.
Landrum Weather
The average high temperature in July is 88 degrees, with an average low temperature in January of 30.9 degrees. The average rainfall is approximately 55.7 inches per year, with 4.9 inches of snow per year.








