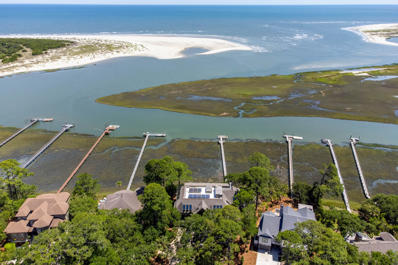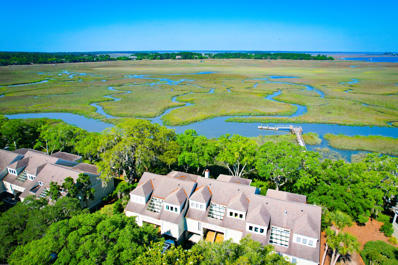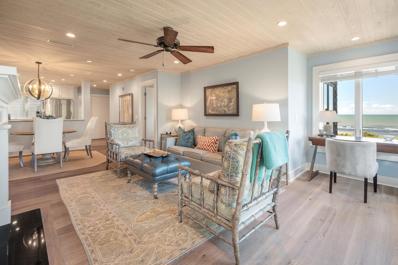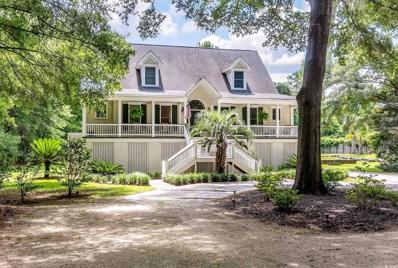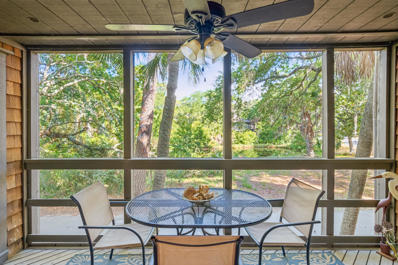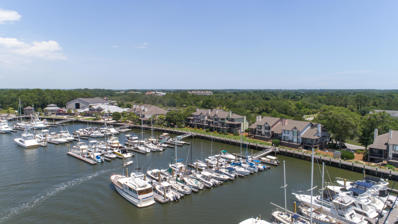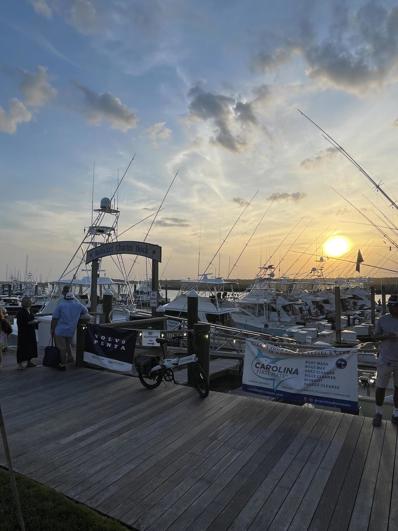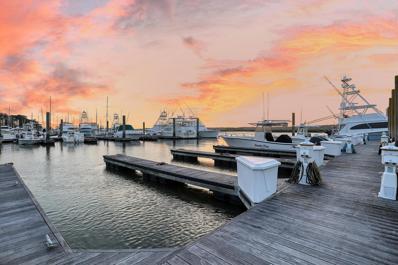Johns Island SC Homes for Sale
$12,500,000
108 Salthouse Lane Kiawah Island, SC 29455
- Type:
- Single Family
- Sq.Ft.:
- 6,540
- Status:
- Active
- Beds:
- 10
- Lot size:
- 1.48 Acres
- Year built:
- 2013
- Baths:
- 11.00
- MLS#:
- 24015580
- Subdivision:
- The Settlement
ADDITIONAL INFORMATION
Welcome to 108 Salthouse Lane, where function meets elegance. This exclusive riverfront compound with picturesque river and golf course views offers multigenerational living at its best. The homesite's allure begins with a welcoming open courtyard elegantly lined with lush native vegetation, mature oak trees, and palmettos ensuring privacy. You are then invited up the steps to an expansive covered porch. Nestled on a secluded 1.48-acre riverfront site, this home is the epitome of luxury offering a plethora of amenities on the main level including a heated, infinity pool surrounded by a huge deck for sunbathing, watching breathtaking sunsets and gazing at the stars, a custom outdoor kitchen for grilling, a full pool bathroom and an outdoor shower. In the west wing of this incredible residence, spend time on the screened porch for alfresco dining, relaxing in the spacious hot tub or lounging in the comfy chairs in front of the cozy fireplace or under the ceiling fans to take in the moments and enjoy the cool breeze. The main house also features a towering foyer with an eye-catching staircase that projects subdued underlighting. The primary living space has a spacious great room perfect for gatherings with a beautifully designed coffered ceiling, triple crown moldings, and an exquisite fireplace. The great room captures your attention with its panoramic marsh and river views. The adjacent gourmet kitchen comes equipped with a huge quartz island, above and underlighting cabinetry offering ample storage, and a suite of high-end appliances by Thermador, including two refrigerators. Tucked behind the kitchen is the breakfast nook that leads to the butler's pantry that takes you to the elegant dining room that opens to the screened porch. Conveniently located on the main floor is the primary bedroom that offers spacious accommodations with a sitting area and a well-appointed bathroom with a soaking tub, separate shower, and a private water closet. Lastly, on the main level is a powder room and the mud and laundry room that comes complete with lots of cabinets for storage. The second level boasts a loft sitting room, an office, four bedrooms, each with its own ensuite bathroom and a unique fifth bedroom called the "Bunkroom", as it showcases six twin-size beds and two flat screen TV's - ideal for a slumber party. One of the four bedrooms comes with a balcony to enjoy the outdoors and take in the spectacular river views. Enjoy the convenience of a Control4 Smart Home System, ensuring effortless control of lighting and electric shades throughout. Accessible to everyone, this custom-built home comes equipped with two elevators, one at the carport that goes to the main level and one inside the home that goes from the basement to the second level. This one-owner home possesses additional features including two, two-bedroom guest houses, a detached three-car garage and a basement with ample storage for bicycles, beach, fishing and golfing gear. This luxurious home gives unparalleled, unobstructed views of the rich marshland, the Kiawah River where you can see dolphins swimming and a perfect bird's eye view of the 17th green of the River Course. This spectacular home offers an island resort lifestyle as it comes with a deepwater dock enabling you to go boating, fishing, paddleboarding and kayaking. If being on land is your preference, the River Course is literally next door. This home is behind three secured gates, in the highly sought after Kiawah Island community, The Settlement, which provides you an exclusive opportunity to become a member of the Kiawah Island Club, offering you an esteemed privilege to play at 2 of the Top 200 Golf Courses in the US, Kiawah Island Club's River Course and Cassique. Located 30 minutes from downtown Charleston, Kiawah Island offers the pinnacle of luxury resort living. This riverfront estate is a treasure to behold, waiting for you to create memories for generations to come.
- Type:
- Single Family
- Sq.Ft.:
- 6,633
- Status:
- Active
- Beds:
- 6
- Lot size:
- 0.45 Acres
- Year built:
- 1993
- Baths:
- 6.00
- MLS#:
- 24015223
- Subdivision:
- Seabrook Island
ADDITIONAL INFORMATION
Modern elegance with stunning vistas that include not only Capn Sams creek but the Kiawah River, Atlantic Ocean and the southernmost tip of Kiawah Island! The interior offers a clean minimal aesthetic, upscale finishes, and functional, comfortable living with room for family and friends. The reverse floor plan puts all of the living spaces and the primary bedroom suite on the second floor- to take full advantage of this highly sought after location- five guest bedrooms and three full bathrooms are downstairs. Oversized windows run corner to corner throughout the home affording panoramic views from nearly every room and flooding the house with natural light. The home's open floor plan allows uninterrupted movement through the living room, kitchen and dining areas. The living roomfeatures a marble surround fireplace surrounded by cabinetry, a unique cupola over the seating area and access to the rear deck. The adjacent kitchen is graced by clean lines, sleek high-end cabinetry, quartz counters, Thermador appliances, a hidden walk-in pantry and huge wooden counter with seating for eight. In addition to the counter seating, there are two other dining areas, one in the kitchen and in the living room. Both dining areas overlook the rear deck and offer fabulous views. Three other unique spaces complete the living area- a reading area with built-in bookcases, a cozy family room and an alcove with a piano. The primary bedroom suite has access to the rear deck, a tray ceiling, large bathroom with tub, separate shower, dual vanity and custom built-ins throughout including the walk-in closet. On the garage level there is conditioned space the is being used as a game room but is a multi-purpose room that would make a great home gym or workshop. The home's flow extends to the outdoor living areas where generous decking and covered porches provide year-round enjoyment. The first-floor porch wraps around three sides and the upper deck extends the length of the house. There is also a private dock with floater, a ground level wooden patio and roof top "Captains Watch" observation deck with seating area. This incredible home is a place where owners seeking a respite from their busy lives joyfully coexist with bottlenose dolphins, whitetail deer, bobcats roaming the marsh, great blue herons staking their dinner, eagles flying overhead and a plethora of other wildlife. Home furnishings are negotiable but personal items, all artwork and piano are excluded. Other features include: Loewen windows, Whole house generator, Solar Panels, 6-burner gas cooktop, 2 dishwashers, 2 wall ovens, full laundry room, wood floors throughout the living areas, new carpet in the primary bedroom, custom built-ins throughout, Three-stop elevator, Ipe decks and porches with stainless cable railings, private dock with pier head and floater, tremendous storage and outdoor shower. Residents of Seabrook Island enjoy living in a serene, natural, private ocean-side community with ultimate security, world-class amenities and a life of social and sporting abundance. Amenities include two championship golf courses- Willard Byrd designed Ocean Winds and Robert Trent Jones, Sr. designed Crooked Oaks-, a tournament grade tennis center, pickle ball courts, full-service equestrian center, fitness and aquatics complex, long unspoiled beaches, a seasonal variety of indoor and outdoor dining venues for lunch, dinner and your own private events of any size. Also located on the island proper are Freshfields Village and Bohicket Marina. Located between Seabrook Island and Kiawah Island, Freshfields Village is an impressive spot for shopping, fine and casual dining, convenient services and family-friendly outdoor events. Bohicket Marina is a full-service marina with 200 wet slips, 114 dry storage slips, a quaint market and wonderful restaurants and shops. Contribution to capital within P.U.D. upon the initial sale and resale is 1/2 of 1% of the sale price. Buyer responsible for a $250 transfer fee at closing. Purchase also requires membership to the Seabrook Island Club.
$2,350,000
2151 River Road Johns Island, SC 29455
- Type:
- Single Family
- Sq.Ft.:
- 4,222
- Status:
- Active
- Beds:
- 5
- Lot size:
- 1.22 Acres
- Year built:
- 2024
- Baths:
- 6.00
- MLS#:
- 24014749
ADDITIONAL INFORMATION
NOW UNDER CONSTRUCTION for Spring Delivery. . Experience luxury living at its finest with this exceptional 1.2-acre estate nestled on Johns Island, just a stone's throw away from downtown Charleston, pristine beaches, and an array of dining and shopping options. Crafted by the renowned Diament Building Corp, this new custom home draws inspiration from the historic Sullivans Island officers quarters, promising timeless elegance and modern comforts. This meticulously designed home spans two stories and encompasses 4,222 sq. ft, featuring five bedrooms, five and a half baths, and a stunning custom pool, offering the ultimate retreat for relaxation and entertainment.The first floor boasts 7 ½ inch white oak floors throughout, creating a warm and inviting ambianceThe chef's kitchen, adorned with Thermador appliances and quartz countertops, seamlessly flows into the light filled family room with a gas fireplace, serving as the perfect gathering space for family and friends. Luxurious amenities abound, with plumbing fixtures by Brizo and Kohler, a scullery with additional appliances and a wine refrigerator, and a wood-burning fireplace in the open living-dining room adding to the home's allure. Hurricane impact-rated doors and Anderson windows lead to a spacious screened porch overlooking the expansive yard and concrete pool with a travertine deck, offering a serene outdoor oasis for enjoying Charleston's mild climate year-round. With five large bedrooms, including an ensuite bedroom on the first floor and the primary suite and three additional ensuite bedrooms on the second floor, this home provides ample space and privacy for all occupants. The primary suite features vaulted ceilings, Two walk-in custom closets, and a luxurious primary bath with a "Wet Room" showcasing a large soaking tub, shower, and double vanities, all adorned with custom tile flooring. Enjoy added privacy with no HOA or regime fees, and rest assured knowing that this property is located in an X flood zone, eliminating the need for flood insurance. Customize your dream home with the option to select paint colors, fixture upgrades, and more. Contact us today to explore this unparalleled opportunity to create your personal estate in the heart of the Low Country. Additional building specifications and plans available upon request. Interior pictures are of 2147 River Road.
- Type:
- Single Family
- Sq.Ft.:
- 1,026
- Status:
- Active
- Beds:
- 1
- Year built:
- 1974
- Baths:
- 2.00
- MLS#:
- 24014086
- Subdivision:
- Seabrook Island
ADDITIONAL INFORMATION
PERFECT OPPORTUNITY to have a TOTALLY RENOVATED 2 BR. Convert this 1 BR to a 2 BR. Ground level, flat style w/ golf course views. 1 BR 2 full BA. 1026 sq ft of living on one level, with twice the outdoor space as the loft style villas. Updates include: open kitchen with ceiling height cabinets and quartz cabinets. Gorgeous tiled showers and updated vanities. Consistent flooring throughout the home. Updated interior doors and hardware, smooth ceilings, updated lighting, laundry room with cabinets above the full size washer and dryer. It's the perfect vacation getaway. Seabrook Island's 2,200 acres of natural splendor serves as a reminder of the pleasures of a slow-paced, coastal way of life. Generations of residents and guests have created lasting memories while immersed in the mopeaceful of settings on the hidden semi-tropical barrier island. Seabrook Island, SC is a private, welcoming oceanfront destination home to SIC Audubon Sanctuary Golf Courses as well as an Audubon International Certified Sustainable Community. From lush maritime forests and serene marshes to miles of pristine beaches, Seabrook Island works to keep the serene natural sanctuary thriving. Members of the Seabrook Island Club have access to two championship golf courses, Willard Byrd designed Ocean Winds and Robert Trent Jones, Sr. designed Crooked Oaks, a tournament grade tennis center, pickle ball courts, full-service equestrian center, fitness center and an aquatics options. Residents have access to 4 miles of natural beaches, dining venues, shopping and a plethora of social clubs and activities. Enjoy strolling at Freshfields Village for an amazing shopping experience, or pop in any time of the day for a variety of dining options. For the boating enthusiast, Bohicket Marina is a full-service marina with 200 wet slips, 114 dry storage slips, a quaint market and wonderful restaurants. Buyer acknowledges a fee of 1/2 of 1% of the sales price is payable to the Seabrook Island Property Owners Association capital fund at closing along with a $250 administrative fee. Current regime fees are $1090 per month. Contact information for regime questions:
- Type:
- Single Family
- Sq.Ft.:
- 1,240
- Status:
- Active
- Beds:
- 2
- Lot size:
- 0.01 Acres
- Year built:
- 1983
- Baths:
- 3.00
- MLS#:
- 24013229
- Subdivision:
- Seabrook Island
ADDITIONAL INFORMATION
Beautiful unobstructed marsh and river front views. Crab and fish from your own shared dock. Enjoy some of the best sunset views across of Horseshoe Creek and Cherry Point from the main living area and two private decks. Easy walk to private neighborhood pool, the Raquet Club, Lake House and Equestrian center. Two bedrooms, two full baths and 1/2 bath. Vaulted ceiling, sky lights and fireplace in main family living room with marsh views. Kitchen with separate dinning area. Garage with extra storage for kayaking, fishing, bikes and beach equipment. Heavy duty hurricane shutters, new HVAC, recent water heater, and encapsulated crawl space.
- Type:
- Single Family
- Sq.Ft.:
- 6,390
- Status:
- Active
- Beds:
- 4
- Lot size:
- 0.92 Acres
- Year built:
- 1998
- Baths:
- 6.00
- MLS#:
- 24013218
- Subdivision:
- Ocean Forest
ADDITIONAL INFORMATION
The moment you enter the private tree lined driveway at 1156 Ocean Forest Lane you know you're in for something extraordinary. This beautifully designed residence is located in the exclusive Ocean Pointe enclave with expansive marsh to ocean views from almost every room. The home's Hardie Shingle exterior and gracious porches and decks are complemented by an over 6,300 sq ft floor plan featuring four bedrooms, four full and two half bathrooms, spacious living room, fully-equipped, open kitchen with breakfast room, separate dining room with room to accommodate table for 16-18, first floor primary bedroom with ensuite bathroom and second floor family room and study. The living room has a granite surround gas fireplace with custom built-ins, coffered ceiling, access to the deck and a wallof windows looking out over the tidal marsh. Surrounded by windows, the bright and sunny kitchen features high end stainless appliances, custom wood cabinetry, double wall ovens, two sinks, temperature-controlled travertine floor, walk-thru pantry, a desk area and plenty of storage space. A cozy screened porch is accessible from the breakfast room and the perfect place for dining alfresco or enjoying that first cup of coffee in the morning. The primary bedroom suite offers privacy, fantastic views, a sitting room, vast walk-in closet with built-ins and a lavish bathroom with beautiful glass tiles, temperature-controlled floors, oversized temperature-controlled shower and steam room and contemporary dual vanity. The second floor boasts, three guest bedrooms with ensuite bathrooms, a large family room with access to a small deck, an open sitting area, a study with custom built-ins, a hidden multipurpose room and access to a small deck, storage closets galore- one large enough for a bunk room, exercise room, etc. and a half bathroom. Other highlights include, a 3-stop elevator, full laundry room, Maple wood floors, Custom cabinets and millwork from Yoder Corp., 7 ½" crown molding, four panel solid mahogany interior doors on first floor, solid mahogany front door featuring etched egret in marsh grass, automated hurricane shutters, Ipe decks, commercial size copper gutters, .92-acre lot with beautiful live oak trees and approx. 3,000 sq ft, three car garage with separate exercise room. Residents of Seabrook Island enjoy living in a serene, natural, private ocean-side community with ultimate security, world-class amenities and a life of social and sporting abundance. Amenities include two championship golf courses- Willard Byrd designed Ocean Winds and Robert Trent Jones, Sr. designed Crooked Oaks-, a tournament grade tennis center, pickle ball courts, full-service equestrian center, fitness and aquatics complex, long unspoiled beaches, a seasonal variety of indoor and outdoor dining venues for lunch, dinner and your own private events of any size. Also located on the island proper are Freshfields Village and Bohicket Marina. Located between Seabrook Island and Kiawah Island, Freshfields Village is an impressive spot for shopping, fine and casual dining, convenient services and family-friendly outdoor events. Bohicket Marina is a full-service marina with 200 wet slips, 114 dry storage slips, a quaint market and wonderful restaurants and shops. Contribution to capital within P.U.D. upon the initial sale and resale is 1/2 of 1% of the sale price. Buyer responsible for a $250 transfer fee at closing. Purchase also requires membership to the Seabrook Island Club.
- Type:
- Single Family
- Sq.Ft.:
- 770
- Status:
- Active
- Beds:
- 1
- Year built:
- 1982
- Baths:
- 1.00
- MLS#:
- 24013104
- Subdivision:
- Kiawah Island
ADDITIONAL INFORMATION
Wonderful opportunity to purchase a 3rd floor oceanfront villa beautifully remodeled and updated for a luxury Kiawah Island vacation property. Enjoy the ease of elevator access and turnkey ownership with a well-established, repeat rental following! Located in popular East Beach Village, you're minutes from Night Heron Park & world-class golf with beach access directly from your building. Spacious and light-filled with an open layout and coastal feel, this totally renovated villa leaves nothing to be desired. Offering high-end fixtures and furnishings, elements of white, gray and driftwood carry throughout the villa. Reclaimed wood embellishes the walls, with comfortable furniture and warm, elegant accents to compliment. A Real Flame® fireplace adds a luxurious touch and warm ambience for cooler evenings or winter stays. A modernized kitchen seamlessly connects to the dining and living areas, fostering an inviting and open flow from the moment you enter the villa. Standout features include custom cabinetry, premium stainless-steel appliances, granite countertops, a farmhouse sink, and stunning mother-of-pearl backsplash. While standing in the kitchen you can see vast ocean views from the living spaces and bedroom. The fireplace is the aesthetic focal point of the living room, framed by custom built-ins and a driftwood accent wall. A corner desk looking out over the Atlantic Ocean is the perfect spot for those needing to work from the beach! The spacious bedroom includes an extensive corner window showcasing ocean views, inviting you to reconnect with the beauty of each day, whether it be a quiet, still sunrise or playful evening of rolling waves and dolphin watching. A walk-in closet and a luxurious bathroom with a large walk-in rain shower, claw-foot soaking tub and marble countertops complete the space. A frosted sliding glass door offers a partition for added privacy, maximizing usability of the space. Enjoy ocean breezes with a cup of coffee from the open-air covered deck, while appreciating the stillness of each morning. Situated in East Beach Village, the vibrant heart of Kiawah Island, this villa is just minutes from Night Heron Park, The Nest and The Sanctuary Hotel. Kiawah Island is celebrated for its pristine 10-mile beach, diverse wildlife, and world-class golfing facilities. Nestled amidst lush natural surroundings, it offers an idyllic backdrop for outdoor activities such as biking, strolling, kayaking, and birdwatching. A Governor's club membership is available. Property being sold furnished with minor exclusions to be provided.
- Type:
- Single Family
- Sq.Ft.:
- 4,055
- Status:
- Active
- Beds:
- 4
- Lot size:
- 1.03 Acres
- Year built:
- 2022
- Baths:
- 5.00
- MLS#:
- 24013062
- Subdivision:
- Briars Creek
ADDITIONAL INFORMATION
Discover the epitome of luxury living in this breathtaking property nestled on 11th hole of a Rees Jones Championship Golf Course. Briar's Creek is an exclusive gated community on 900 acres where just 83 families will have the privilege to call home. Nature trails wrap around an Audubon International bird sanctuary, and 75 acre stocked fresh water lake. Boasting 4,055 square feet of unparalleled elegance, this stunning residence offers 4 spacious bedrooms and 4.5 luxurious baths. Every inch of this home exudes grandeur and sophistication. Step outside and be captivated by the scenic water views and the tranquility of the marsh surrounding the one-acre lot. Dive into your private pool or entertain guests in style at the outdoor kitchen and cabana.Situated on a cul de sac and conveniently located close to the beach, shopping, and dining, this extraordinary residence offers the ultimate coastal lifestyle. Experience the utmost in privacy, elegance, and natural beauty in this remarkable property Property features: Beautiful oversized custom copper gas lantern, 11+ft foyer ceiling, two story (20+ft ceiling) family room, 48" Monogram oven & refrigerator, Monogram microwave oven, 14 ft quartz island, 8" solid European cut white oak hardwood flooring throughout, high end fixtures, mud room and separate laundry room, true office with amazing golf course views, dual masters (1st & 2nd level) with walk in closets, custom built in wine bar with glass doors. Impact windows and sliding doors. Gorgeous 16 ft sliding glass doors from family room to approx. 1,000 sq ft of Garapa (Brazilian ash) decked porches. Enhanced view off back porches with cable railing. Several entertaining spaces to take advantage of and outdoor gas fireplace. Wraparound deck for pool views. Saltwater gunite pool, including sun deck for lounging, four in pool stools at cabana ledge, two deck jets, and in pool lighting. Enjoy 325 sq ft of covered pool side space, including full outdoor kitchen, beverage cooler, large built in grill, sink, stainless steel cabinets and drawers. *Owner is a licensed real estate agent.
- Type:
- Single Family
- Sq.Ft.:
- 2,073
- Status:
- Active
- Beds:
- 4
- Lot size:
- 0.19 Acres
- Year built:
- 1985
- Baths:
- 4.00
- MLS#:
- 24013297
- Subdivision:
- Seabrook Island
ADDITIONAL INFORMATION
Rare opportunity to own one of the coveted North Beach Village homes. An exquisite property that promises a blend of luxury and tranquility in one of the most picturesque locations on the coast. Nestled in the heart of Seabrook Island, this stunning retreat offers panoramic views of pristine landscapes and easy access to the beach. With state-of-the-art amenities and elegant interiors, each space is thoughtfully designed to enhance comfort and style. Ideal for those seeking a serene getaway or a permanent residence, this property not only provides a peaceful environment but also ensures privacy and exclusivity. Enjoy the finest in coastal living with access to world-class golf courses, equestrian centers, and a vibrant community lifestyle. This property is more than just a home--it's a sanctuary where every day feels like a vacation. This property is currently managed as a vacation rental and has produced consistent income, those financials are available upon request to agent. Please be aware that the purchase of any property on Seabrook Island requires membership to the Seabrook Island Club. Additionally buyers must pay a fee of 1/2 of 1% of the purchase price to the SIPOA capital fund as well as a $250 transfer fee to SIPOA. Many regimes have capital contributions as well so make sure you are aware of those fees. Fees listed are from the previous year and are subject to change.
- Type:
- Single Family-Detached
- Sq.Ft.:
- 2,793
- Status:
- Active
- Beds:
- 4
- Lot size:
- 2 Acres
- Year built:
- 2000
- Baths:
- 4.00
- MLS#:
- 2412750
- Subdivision:
- Not within a Subdivision
ADDITIONAL INFORMATION
Luxurious Lowcountry Living Awaits in River Landing Immerse yourself in the epitome of Johns Island charm at this meticulously maintained custom home in the highly sought-after River Landing community. This elegant floor plan seamlessly blends comfort and convenience, creating a haven for both grand entertaining and everyday living. A Chef's Dream Kitchen Unleash your inner chef in the upgraded kitchen, boasting sleek stainless steel appliances, granite countertops with a stylish subway tile backsplash, and a propane cooktop for culinary creativity. The adjoining breakfast area provides a casual dining space, perfect for morning coffee or intimate meals. Unwind and Entertain in Style Step into the inviting living room, where soaring vaulted ceilings create an airy and spacious atmosphere for gatherings. Cozy up beside the elegant propane gas fireplace featuring a sleek black slate surround. The formal dining room, adorned with an adjustable light chandelier, sets the stage for memorable dinner parties. Luxurious Comfort Throughout Four spacious bedrooms, including a luxurious master suite with a private bath conveniently located on the first floor, offer tranquility and privacy. Custom plantation blinds throughout the home allow for natural light control and a serene ambiance. A half bathroom near the living area provides added convenience. Private Outdoor Oasis Relax and entertain in your private outdoor oasis. The beautifully landscaped yard and fully enclosed screened porch with ceiling fans create an idyllic space to soak up the sunshine and enjoy the calming pond view. Resort-Style Living and Abundant Amenities Residents of River Landing enjoy a vibrant coastal lifestyle with access to a boat ramp, community dock, and a host of other resort-style amenities. This exceptional property is also conveniently located near pristine beaches, championship golf courses at Seabrook and Kiawah, marinas, and a variety of shopping, dining, and entertainment options, including the nearby Fresh Fields shopping center. Schedule your showing today and discover the epitome of luxurious living in River Landing!
- Type:
- Single Family
- Sq.Ft.:
- 607
- Status:
- Active
- Beds:
- 1
- Year built:
- 1981
- Baths:
- 1.00
- MLS#:
- 24011534
- Subdivision:
- Mariners Watch
ADDITIONAL INFORMATION
Tucked away on Kiawah Island, escape to 4290 Mariner's Watch Villa for a tranquil beach escape, just steps away from serene East Beach. Enjoy all that the South Carolina coast has to offer, with miles of pristine beach, a lush natural landscape, and a vibrant community with a wealth of high-end amenities, all outside your front door. This villa offers the quintessential island lifestyle, with a spacious open concept living and dining area that seamlessly flows into a delightful screened porch, perfect for enjoying an alfresco meal, or relaxing with your morning cup of coffee. Soak in the stunning natural surroundings along the lagoon and listen to the sights and sounds of this nature lover's paradise. Back inside, the modern gallery style kitchen features granite countertops and a....relaxed coastal style, making an end of day meal at the beach effortless. The expansive primary suite includes a walk-in closet with ample space and access to the full bath. Beautiful wood floors, and a calming color palette truly make this the perfect retreat. Offered fully furnished, this villa provides a turnkey beach getaway, or as a rental investment with a proven track record over many years. Don't miss out on this incredible opportunity to experience the best in Kiawah Island living!
- Type:
- Single Family
- Sq.Ft.:
- 855
- Status:
- Active
- Beds:
- 1
- Year built:
- 1983
- Baths:
- 2.00
- MLS#:
- 24010904
- Subdivision:
- Seabrook Island
ADDITIONAL INFORMATION
Located in Bohicket Marina at Seabrook Island. Located on second floor with parking underneath. Panoramic views of Bohicket River and Marina. Close to Freshfields Village with shopping, restaurants and Harris Teeter. Access to Seabrook Island.
- Type:
- Other
- Sq.Ft.:
- 648
- Status:
- Active
- Beds:
- n/a
- Year built:
- 2005
- Baths:
- MLS#:
- 24010361
- Subdivision:
- Bohicket Marina
ADDITIONAL INFORMATION
Absolutely gorgeous location nestled between Kiawah and Seabrook Islands. Come be wowed by the spectacular sunsets on H dock. This location on the dock provides a nice buffer from wake of passing boats and is the second to last dock at Bohicket (furthest from Marina). Super convenient to restaurants, shops and Freshfields Village. This slip is 37ft x 14ft and allows a 15% overhang. Regime fee covers insurance, maintenance and water.
$1,890,000
3984 Gift Boulevard Johns Island, SC 29455
- Type:
- Single Family
- Sq.Ft.:
- 4,648
- Status:
- Active
- Beds:
- 4
- Lot size:
- 0.6 Acres
- Year built:
- 1996
- Baths:
- 5.00
- MLS#:
- 24009938
- Subdivision:
- Gift Plantation
ADDITIONAL INFORMATION
Surely the elegance and lowcountry charm of this elevated brick home with its own private dock and boat lift would be enough to please even the most discerning of home buyers. Captivating views of the marsh and Stono River are enjoyed throughout the home. Quality construction is evident in this custom home on a large private lot. But the numerous enhancements made to this home brings it to an all new level when it comes to value and pride in ownership. Having a new roof removes the worry of a cumbersome and expensive task for the new owners. A whole house generator provides peace of mind in every season, not just hurricane season. Rest assured that you are in a healthy home with two new high efficiency variable speed heat pumps with HEPA filters and UV Light Air Sanitizers. Additionalconveniences were implemented such as the addition of a 500 gallon propane tank so that the chef in the house can look forward to cooking on new Kitchen Aide gas stove! There are two ovens plus a built in microwave making meal prep a breeze. Stylish new quartz counters add beauty to this spacious eat-in kitchen. Gas lines now service the grill on the back deck as well as the fireplace which has been outfitted with new logs and controls. The once open-air deck off the eating area of the kitchen has been converted into a screened porch with metal roof, and stairs were added making it easy to get down to the yard and walk the dock. This is a whole new living area to enjoy year round as you take in the magnificent views season by season. Boaters will appreciate that the sea wall behind the home was rebuilt and new pilings were installed for the boat lift. The outdoor enhancements did not stop there, as new gravel walkways were added along with various plantings and elegant landscape lighting. The benefits of living in this dream home on the water go far beyond what you can easily detect in its wonderful floor plan with tasteful finishes. Take a tour and see for yourself why this beautiful waterfront home, which has been thoughtfully and generously enhanced, may be just the home you have been waiting for!
- Type:
- Other
- Sq.Ft.:
- 2,333
- Status:
- Active
- Beds:
- 3
- Year built:
- 2018
- Baths:
- 4.00
- MLS#:
- 24009697
ADDITIONAL INFORMATION
Exciting opportunity to own a 1/9th interest at Timbers Kiawah Ocean Club & Residences. This luxury appointed 3 bedroom/3.5 bathroom residence offers pristine views from a private oceanfront balcony. Ownership within this boutique community offers exclusive access to numerous dedicated amenities. The Beach Club features a lively pool, terraced bar & grill, outdoor dining, and beach services. The Owners' Clubhouse features a private lounge, state-of-the-art fitness facility, temperature-controlled Owners' wine wall, and dedicated Owner services team. Experience curated excursions such as paddle boarding, kayaking or deep-sea fishing, or take advantage of private access to seven world-class golf courses - including the Ocean Course at Kiawah Island Golf Resort.Daily housekeeping, concierge and transportation services are also included.
- Type:
- Single Family
- Sq.Ft.:
- 855
- Status:
- Active
- Beds:
- 1
- Year built:
- 1982
- Baths:
- 2.00
- MLS#:
- 24009324
- Subdivision:
- Bohicket Marina Village
ADDITIONAL INFORMATION
1934 Marsh Oak Lane is a GORGEOUS, COMPLETELY renovated one bedroom, two full bath condo. Located on the ground floor for easy access, this stunning condo features a large covered dedicated parking space, and a picturesque brick patio overlooking the beautiful grounds and Bohicket Marina! This condo is essentially brand new, featuring smooth ceilings with new recessed LED lighting, ceiling fans in the living room and bedroom, and new LVP flooring throughout. A gorgeous brick wood burning fireplace is the focal point of the large living room! The entrance to the kitchen was opened up to create a much larger kitchen, and all new kitchen cabinets, quartz countertops, and Samsung stainless steel appliances were added.Further renovations include new: doors and hardware throughout, both bathrooms, featuring gorgeous tile work, vanities, mechanicals, lighting and hardware. The primary bedroom closet area was also reconfigured to allow for additional built in drawers, as well as a new full-size stackable washer and dryer and beautiful barn doors. HVAC is also newly replaced. The extensive renovations were just completed in April 2024. Bohicket Marina Village is located within walking distance of the shops and restaurants of Bohicket Marina, and Freshfields Village, and a short drive to the beaches of Kiawah and Seabrook. Bohicket Marina Village also features a private owner's pool, and HOA ownership includes access to Seabrook Island, the beach and the Lakehouse gym. Do not miss this opportunity to purchase this stunning turn key condo! Seller also owns a 30' boat slip on D-dock at Bohicket, and would consider selling with the condo for an additional fee.
Open House:
Friday, 2/21 11:00-1:00PM
- Type:
- Single Family
- Sq.Ft.:
- 3,430
- Status:
- Active
- Beds:
- 4
- Lot size:
- 0.27 Acres
- Year built:
- 2024
- Baths:
- 5.00
- MLS#:
- 24007335
- Subdivision:
- The Preserve At Fenwick Plantation
ADDITIONAL INFORMATION
Introducing a stunning new construction home nestled in a serene location on Johns Island. This 3430sqft residence offers modern luxury and convenience. With 4 bedrooms and 4 1/2 bathrooms, including a primary suite on the main level overlooking marsh views, comfort is paramount. Enjoy the tranquility of the screened porch and the convenience of main level laundry, offering one-level living at its finest. This home also features the convenience of an elevator shaft, which provides effortless accessibility to all levels.Upstairs, discover three additional bedrooms, each with its own ensuite bathroom, along with a versatile loft and dedicated work-from-home space. Completing the package is a two-car garage. Welcome home to effortless elegance and breathtaking views.Buyers of this exceptional property will have the opportunity to engage in Brightwater Homes' curated design process. This exclusive service offers a true concierge experience, empowering buyers to customize their home according to their unique preferences. From selecting finishes to making design choices, this process allows buyers to personalize every aspect of their new home, ensuring it perfectly suits their lifestyle. Welcome to a home tailored to your vision and crafted with care.
$2,950,000
5504 Stono View Drive Johns Island, SC 29455
- Type:
- Single Family
- Sq.Ft.:
- 3,877
- Status:
- Active
- Beds:
- 4
- Lot size:
- 3.15 Acres
- Year built:
- 2003
- Baths:
- 4.00
- MLS#:
- 24005556
- Subdivision:
- Chisolm Green
ADDITIONAL INFORMATION
Waterfront living at its absolute finest on your own private island, known as Little Stono Island! Enjoy a gorgeous and recent completely renovated, 3800 sq ft home with 4 bedrooms, 4.5 baths on 3.15 acres with a fabulous floorplan and an elevator that services the home. The property and home are a private oasis complete with dock, and fixed pier head, a 4000 lb boat lift, gorgeous resort style swimming pool, multiple terraces, carefully planned gardens and fire pit recreational area. Views are amazing from every room of the home. Enjoy watching the sun both rise and set as well as beautiful marine and bird life. Vistas of the Stono River/ICW are breathtaking and lend themselves to a tranquil and private setting. Significant ceilings, gleaming hardwood floors, beautiful customcabinetry throughout the home and updated stone in the kitchens and bathrooms throughout the home and handsome stonework in the kitchens and bathrooms. The first floor consists of two bedrooms and a sitting room with a sizable full bath that is shared, a gorgeous living room that flows seamlessly to the kitchen, breakfast room, and sunroom. These rooms all overlook the pool, outdoor kitchen and Beautiful marsh. Additionally, there is a lovely living room/study as well as three separate porches to enjoy the outdoor vistas. Nestled on the second floor is an oversized bedroom with a sitting room, multiple closets and beautiful bathroom. There is even an outdoor porch for private enjoyment. The 4th bedroom, which is ensuite, is located on the second floor as well. There is garage space for three or more cars as well as an abundant amount of storage space. No expense was spared in making this home retreat absolutely remarkable! This home and property offers the discriminate buyer a rare opportunity to live the ultimate lowcountry lifestyle! Seller can accommodate a quick closing!
- Type:
- Single Family
- Sq.Ft.:
- 5,021
- Status:
- Active
- Beds:
- 6
- Lot size:
- 2.15 Acres
- Year built:
- 2024
- Baths:
- 6.00
- MLS#:
- 23027214
- Subdivision:
- Briars Creek
ADDITIONAL INFORMATION
Finished New Construction ready for immediate occupancy in Charleston's most exclusive private golf course community, Briars Creek. 3820 Gnarled Oaks Lane is a 6 bedroom/5.5 bathroom/5,021sqft masterpiece. The brick exterior and extensive landscape plan blends seamlessly with the natural area under the numerous mature live oaks giving this home tremendous curb appeal. The property is located near the end of Gnarled Oaks Lane on a 2.15 acre 434' wide lot which affords tremendous privacy. The home has a primary suite and guest suite on the first floor along with a spacious laundry room, study, scullery, and walk-in pantry. Upstairs you will find four additional bedrooms, one of which could be used as a media roomor playroom. The property has room for all your toys with an attached 2-car garage, detached 1-car garage, and a Porte-Cochere for covered parking. Briars Creek is made up of only 85 lots on just under 900 acres on Johns Island. If privacy, serenity, and beauty are what you are after, then look no further. Don't forget the award-winning Rees Jones designed private Golf Course just outside your doorstep. Golf Club Membership is not required and there is a social membership available.
$1,325,000
1619 Zurlo Way Johns Island, SC 29455
Open House:
Friday, 2/21 11:00-1:00PM
- Type:
- Single Family
- Sq.Ft.:
- 3,013
- Status:
- Active
- Beds:
- 4
- Lot size:
- 0.3 Acres
- Year built:
- 2024
- Baths:
- 3.00
- MLS#:
- 23025797
- Subdivision:
- The Preserve At Fenwick Plantation
ADDITIONAL INFORMATION
Welcome to your dream home nestled in a serene cul-de-sac, where luxury meets tranquility. This home is the epitome of inviting--with clean lines folded in between textures inspired by shoreside nature and nautical patterns. Light warm woods with realistic stone-look details against an airy background with contemporary finishes and fixtures make this home the perfect retreat amongst the trees. This exquisite 4-bedroom, 3-bathroom home has gone through an extensive design process with an interior designer to carefully and creatively design a home that flows seamlessly. This curated design is entitled Saltwater Haven and it is simply that! The home boasts 3005 square feet of living space, providing the perfect backdrop for your family's cherished moments.As you approach the home, a welcoming front porch invites you in. The primary bedroom, located on the second floor, offers a true retreat with a spa-like bath. Indulge in relaxation within the freestanding tub, rejuvenate under the invigorating walk-in shower, and revel in the convenience of dual vanities. The heart of this home is the gourmet kitchen, a culinary enthusiast's delight. Off white upper cabinets and a vintage storm gray stained island with a smooth plaster hood design make this kitchen is a masterpiece of both style and functionality. Gather around the expansive island, the perfect spot for preparing meals and creating memories with your loved ones. Beyond the interiors, this property boasts a lush landscape dotted with mature trees, creating a private oasis. Imagine unwinding in your backyard sanctuary, surrounded by nature's beauty. Practicality meets elegance with a 3-car tandem garage and ample storage space. Whether you're a car enthusiast or simply need room for your outdoor gear, this home has you covered. Conveniently located close to pristine beaches and the vibrant downtown Charleston, this residence offers the best of both worlds. Experience the joy of coastal living while being just moments away from the cultural delights and entertainment options of the city.
ADDITIONAL INFORMATION
With an excellent location on C dock, this 35 foot slip has a 15% overhand and can accommodate up to a 38 foot boat. C dock is close to the action at Bohicket Marina. Water and electric at the slip. There is a dock box for your storage. Security cameras on the pier head of the dock. Private bathrooms and showers for owners and their guest. The marina offers, restaurants, liquor store, and a spa. Plenty of parking available. Short distance to Freshfields Market. Monthly fee includes maintenance, insurance, and water.
- Type:
- Single Family
- Sq.Ft.:
- 1,995
- Status:
- Active
- Beds:
- 3
- Lot size:
- 0.1 Acres
- Year built:
- 2023
- Baths:
- 3.00
- MLS#:
- 23013235
- Subdivision:
- Hayes Park
ADDITIONAL INFORMATION
*NEVER BEFORE SEEN NEW CONSTRUCTION ON JOHNS ISLAND! Welcome to HAYES PARK Johns Island's only pedestrian-scaled community that elevates your lifestyle by integrating innovative residences and a thriving village marketplace. Imagine moving to a place halfway between downtown Charleston and Kiawah Island where residents enjoy coveted island living with charming shops, eateries and boutiques all within footsteps from your front door! At Hayes Park you don't have to sacrifice where you live for where you want to be...it's one in the same! Surprise yourself...Live differently! The MALBEC features an open floorplan and was designed to be ideal for lock and leave living. See MORE for a detailed description:Home Description: Unlike any attached home product you've ever seen before, Hayes Park affords its homeowners an entirely different feel with the Atrium Villas! With thoughtful planning the overall design and layout of homes at Hayes Park gives owners the feeling of living in a detached home. The MALBEC on Lot 20 at 1995 SF features 3 bedrooms, 2 full baths and a first floor powder room. This delightful home includes a covered porch that looks out onto a grassed open space. structural options are available to turn the covered porch into a screened porch or sunroom. Other structural options allow the homeowner to add a fireplace and/or add a third full bath upstairs. New Leaf's thoughtful use of function and form is prevalent in this open flow floorplan. Natural light flows seamlessly from the front family room to the back where the kitchen and dining are located. Walking up the oak tread stairs open to below, the second floor features two over-sized bedrooms both with ensuite bathrooms. What a beautiful home!
- Type:
- Other
- Sq.Ft.:
- 360
- Status:
- Active
- Beds:
- n/a
- Year built:
- 2005
- Baths:
- MLS#:
- 23010686
- Subdivision:
- Seabrook Island
ADDITIONAL INFORMATION
This 30 ft boat slip allows up to 15% overage and is positioned on the downstream side of ''D'' dock for easy ingress and egress. It is located mid dock providing additional room for maneuvering during arrival and departure.Bohicket Marina is on is the perfect Marina to dock your boat, because of the wonderful lifestyle it offers and the incredible Sunsets. It sits on the banks of Bohicket Creek, an offshoot of the North Edisto River. One of the most popular reasons people visit Bohicket Marina is the impressive inshore and offshore fishing options and hosts the annual Invitational Billfish Tournament and the Dolphin Slam.Bohicket Marina is a short drive from downtown Charleston and is situated between Kiawah and Seabrook Islands with their beautiful beaches, and world-class gocourses. It provides restaurants and bars, shopping, beauty salon with a Spa, ice cream shop, and entertainment. The Fuel Dock has Gas and Diesel, Dockage and Water Hookup. Freshfields Village is within walking distance from the Marina, and it offers a Supermarket, restaurants, shopping, doctor, dentist, eye doctor, pharmacy, and attorney. Boat slips may be rented out. The Quarterly Fee includes maintenance, insurance, and water.

Information being provided is for consumers' personal, non-commercial use and may not be used for any purpose other than to identify prospective properties consumers may be interested in purchasing. Copyright 2025 Charleston Trident Multiple Listing Service, Inc. All rights reserved.
 |
| Provided courtesy of the Coastal Carolinas MLS. Copyright 2025 of the Coastal Carolinas MLS. All rights reserved. Information is provided exclusively for consumers' personal, non-commercial use, and may not be used for any purpose other than to identify prospective properties consumers may be interested in purchasing, and that the data is deemed reliable but is not guaranteed accurate by the Coastal Carolinas MLS. |
Johns Island Real Estate
The median home value in Johns Island, SC is $619,700. This is higher than the county median home value of $511,600. The national median home value is $338,100. The average price of homes sold in Johns Island, SC is $619,700. Approximately 55.06% of Johns Island homes are owned, compared to 11% rented, while 33.94% are vacant. Johns Island real estate listings include condos, townhomes, and single family homes for sale. Commercial properties are also available. If you see a property you’re interested in, contact a Johns Island real estate agent to arrange a tour today!
Johns Island, South Carolina 29455 has a population of 21,990. Johns Island 29455 is less family-centric than the surrounding county with 20.81% of the households containing married families with children. The county average for households married with children is 28.39%.
The median household income in Johns Island, South Carolina 29455 is $94,298. The median household income for the surrounding county is $70,807 compared to the national median of $69,021. The median age of people living in Johns Island 29455 is 50.2 years.
Johns Island Weather
The average high temperature in July is 89.8 degrees, with an average low temperature in January of 39.3 degrees. The average rainfall is approximately 48.3 inches per year, with 0.4 inches of snow per year.

