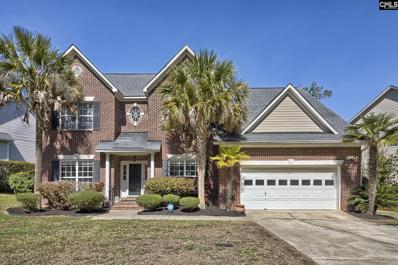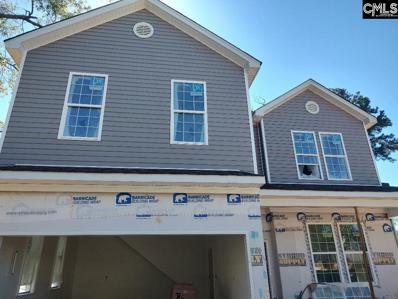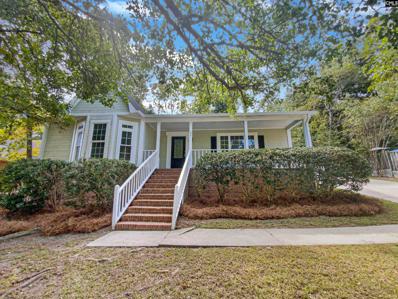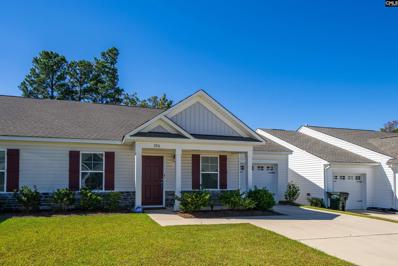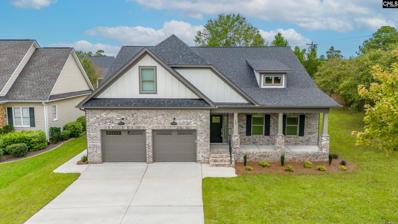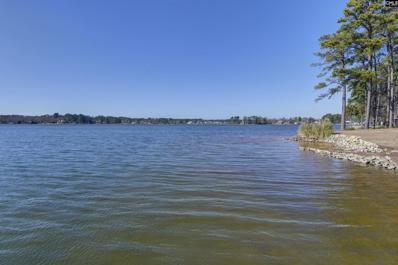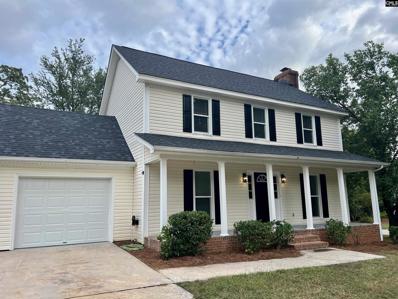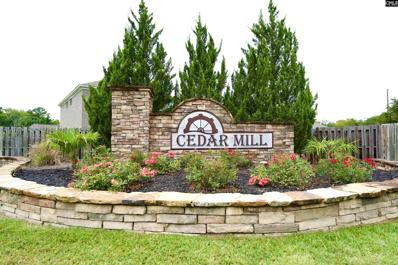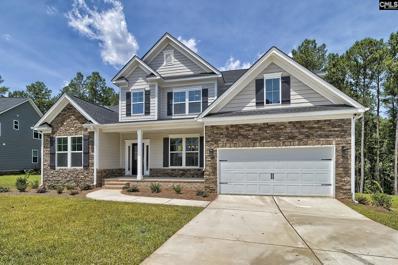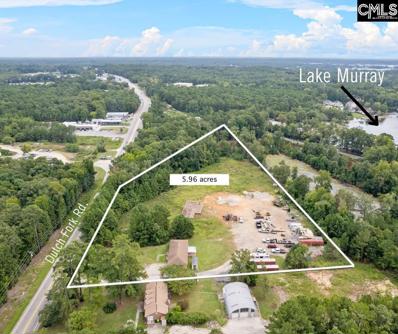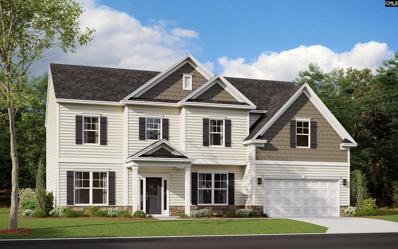Irmo SC Homes for Sale
$384,900
316 Amberwood Circle Irmo, SC 29063
- Type:
- Single Family
- Sq.Ft.:
- 2,980
- Status:
- Active
- Beds:
- 5
- Lot size:
- 0.25 Acres
- Year built:
- 2003
- Baths:
- 3.00
- MLS#:
- 595536
- Subdivision:
- BELFAIR OAKS
ADDITIONAL INFORMATION
A must-see! This stunning home is situated in the highly sought-after Belfair Oaks neighborhood, which offers a community pool, playground, and clubhouse. Conveniently located near Harbison's shopping and dining, this property is also in an award-winning school district. The traditional brick-front home boasts 5 bedrooms and 3 bathrooms, including a spacious formal living and dining room, and an open-concept kitchen and family room. The family room leads to a large back deck that overlooks a beautiful backyardâ??the perfect space for children to play. One bedroom and bathroom are located on the main floor, ideal for a teenager or guest. Upstairs, you'll find the huge master suite, complete with a separate tub and shower and a large walk-in closet. The second floor also houses the remaining 3 bedrooms, each with private closets, as well as 2 additional bathrooms. With elegant crown molding throughout, this home is ready to welcome its new owners. Schedule your private showing today!
$215,000
225 Maidstone Road Irmo, SC 29063
- Type:
- Single Family
- Sq.Ft.:
- 1,128
- Status:
- Active
- Beds:
- 3
- Lot size:
- 0.25 Acres
- Year built:
- 1975
- Baths:
- 2.00
- MLS#:
- 595457
- Subdivision:
- NEW FRIARSGATE
ADDITIONAL INFORMATION
Remodeled move in condition home, brand new paint inside and outside, New LVP floor in living room, kitchen and dining room, New Carpets in all bedrooms, Brand new tile in both bathrooms, brand new bathroom vanities with new light fixtures, brand new toilets in both bathroom, New LED lights in Kitchen. Fenced big flat backyard is great for kids and pets. Matured fig and blueberry tress on the rear right corner at the home. Great Lexington 5 schoold award wining school. Home inspection report had been completed and owners had done the important repairs based on the report. Clear CL-100 Disclaimer: CMLS has not reviewed and, therefore, does not endorse vendors who may appear in listings.
$240,000
601 Riverwalk Way Irmo, SC 29063
- Type:
- Single Family
- Sq.Ft.:
- 1,413
- Status:
- Active
- Beds:
- 3
- Year built:
- 1993
- Baths:
- 2.00
- MLS#:
- 595434
- Subdivision:
- RIVERWALK
ADDITIONAL INFORMATION
Beautiful home on large corner lot. Fenced in Backyard.
$765,000
1029 Jones Road Irmo, SC 29063
- Type:
- Single Family
- Sq.Ft.:
- 3,717
- Status:
- Active
- Beds:
- 4
- Lot size:
- 0.5 Acres
- Year built:
- 2000
- Baths:
- 4.00
- MLS#:
- 595419
- Subdivision:
- BALLENTINE COVE
ADDITIONAL INFORMATION
Welcome Home! Nestled on over half an acre, this charming lakeside retreat offers the perfect blend of comfort and sophistication. With 4 bedrooms, 4 baths, and over 3,700 sq ft of living space, this spacious residence provides room for everyone. Enjoy the tranquility of 90 feet of cove water frontage, complete with a private dockâ??ideal for boating, fishing, or simply soaking in the serene views. The property also includes a detached double garage featuring a versatile flex/office space, perfect for remote work or hobbies. Priced competitively as the best value on Lake Murray, this home is an opportunity to create your dream retreat. With a little TLC, you can transform this space into a masterpiece with instant equity. Donâ??t miss your chance to experience lakeside living at its finest!
$217,999
309 Beechwood Lane Irmo, SC 29063
- Type:
- Single Family
- Sq.Ft.:
- 1,310
- Status:
- Active
- Beds:
- 3
- Lot size:
- 0.26 Acres
- Year built:
- 1985
- Baths:
- 2.00
- MLS#:
- 595377
- Subdivision:
- RAINTREE ACRES
ADDITIONAL INFORMATION
Welcome to this charming 3-bedroom, 2-bathroom cottage-style home, perfectly nestled in a well-established neighborhood with **no HOA**! As you step inside, you'll be greeted by abundant natural light and beautifully updated flooring that flows throughout the open-concept living space. The eat-in kitchen boasts sleek **stainless steel appliances**, offering the perfect space for entertaining or family meals. Step outside to enjoy your **large, fenced-in backyard** that backs up to peaceful woods, providing a serene and private retreat. The spacious, covered front porch is perfect for morning coffee or relaxing in the evening. Located in the heart of **Irmo**, this home offers the convenience of nearby shopping, dining, and excellent schools, while still providing a quiet, close-knit community feel. Donâ??t miss this opportunity to own a beautiful home in such a desirable location!
$449,900
10 Saints Creek Place Irmo, SC 29063
- Type:
- Single Family
- Sq.Ft.:
- 2,621
- Status:
- Active
- Beds:
- 5
- Lot size:
- 0.39 Acres
- Year built:
- 2024
- Baths:
- 4.00
- MLS#:
- 595331
- Subdivision:
- ST JOHNS PLACE
ADDITIONAL INFORMATION
Brand new home in established subdivision. Rare find and no expense was spared. No words will describe it, must see to believe all features included. This house is an eclectic blend of charm, elegance and practicality. 5 bedroom, 3.5 baths. Home features an open floor plan with sensational Eat-in Kitchen that has tons of cabinet space, plenty of counter top prep area, bay window with the view of your back yard and extended counter top for your family breakfast together. Cathedral ceilings in the great room add to the open and airy feeling of this home. An oversized great room has vaulted ceilings and a gas fireplace. Master on Main level features large walk-in closet, and well-appointed master bath with double vanity, separate modern style shower, bath tub, and private water closet. Upstairs are 4 large bedrooms and 2 full bath. An inviting back yard with lots of greenery around and ample space if you would like to have a fruit trees or private pool or tennis court will allow you to have it. This charming home has tons of curb appeal, amazing storage space including attic access and is ready for the lucky new homeowner. Location is perfect, too. Only 10 minutes to Interstate 26, with easy access to downtown of Columbia and close by Harbison Blvd. with Columbiana Mall shopping, restaurants, fitness clubs and Parkridge hospital.
$270,000
421 Riverwalk Way Irmo, SC 29063
- Type:
- Single Family
- Sq.Ft.:
- 1,843
- Status:
- Active
- Beds:
- 3
- Lot size:
- 0.32 Acres
- Year built:
- 1989
- Baths:
- 2.00
- MLS#:
- 595253
- Subdivision:
- RIVERWALK
ADDITIONAL INFORMATION
Welcome to your dream home! The interior boasts a neutral color paint scheme that enhances the sense of space and light. The kitchen is a chef's delight with an accent backsplash and all stainless steel appliances. The primary bathroom features double sinks for added convenience, while the primary bedroom has a walk-in closet for all your storage needs. Outside, you'll find a fenced-in backyard, perfect for privacy and outdoor activities, and a deck for relaxation or entertaining. This property is a must-see!
$250,000
286 Wahoo Circle Irmo, SC 29063
- Type:
- Single Family
- Sq.Ft.:
- 1,300
- Status:
- Active
- Beds:
- 3
- Lot size:
- 0.11 Acres
- Year built:
- 2021
- Baths:
- 2.00
- MLS#:
- 594988
- Subdivision:
- LIVINGSTON PLACE
ADDITIONAL INFORMATION
Don't miss this great price on a wonderfully maintained property! Welcome to 286 Wahoo Circle! Located in Livingston Place Subdivision in Irmo with a community pool and playground, just in time for South Carolina summertime! This Duplex, Ranch Single family attached residence featuring large Family room, open Kitchen with designer cabinets, over sized pantry, Stainless Steel appliances and Granite countertops. Generous owners Suite with walk in closet, expansive Walk in Shower and Granite vanity. Two secondary bedrooms with shared full bathroom included. Outdoor living area, perfect for grilling and entertaining. Built-in speakers in kitchen area. HERS Energy Testing and CHIP Certified High Performance Home.
$1,650,000
275 Emerald Cove Lane Irmo, SC 29063
- Type:
- Single Family
- Sq.Ft.:
- 3,272
- Status:
- Active
- Beds:
- 4
- Lot size:
- 0.9 Acres
- Year built:
- 2024
- Baths:
- 3.00
- MLS#:
- 594811
ADDITIONAL INFORMATION
NEW CUSTOM BUILT ONE LEVEL LAKE MURRAY HOME ON ACRE LOT! Private dock with water and electric! Walking in, youâ??ll be blown away by the huge designer kitchen open to the living room. Kitchen features stainless steel Thermador appliances, instant hot drinking faucet on the island sink, and double ovens. The dining room eat-in area and coffee bar have lake views of their own. Showroom style master suite offers his-and-her walk in closets with plenty of storage. The en suite bathroom has double vanities, soaking tub, and tiled shower with rainfall shower head. The large master bedroom has quick access to the trex deck covered porch overlooking your smart controlled private gunite pool and spa. You will find three additional bedrooms on the main floor along with two beautiful full bathrooms. The expansive driveway can accommodate many vehicles along with your 1000 sq ft three car garage. Many more features include: Evo whole home salt free water softener and filter combo with UV purification, Reolink monitoring video systems, natural gas fireplace and outdoor barbecue, zoned lake fed sprinkler systems, plus much more. The location is unmatched situated centrally to many attractions, dining, shopping, medical facilities, and the interstate. All brand new furniture is negotiable. Make this your Lake Murray dream home today! Disclaimer: CMLS has not reviewed and, therefore, does not endorse vendors who may appear in listings.
$529,000
100 Hickory Hall Lane Irmo, SC 29063
- Type:
- Single Family
- Sq.Ft.:
- 2,770
- Status:
- Active
- Beds:
- 4
- Lot size:
- 0.36 Acres
- Year built:
- 2024
- Baths:
- 3.00
- MLS#:
- 594591
- Subdivision:
- RICEFIELD PLANTATION
ADDITIONAL INFORMATION
Welcome to 100 Hickory Hall Lane inside the neighborhood of Ricefield Plantation. Ideally located within a stone's throw of Lake Murray, restaurants and shopping, easy interstate access and of course, award-winning Lex/Rich 5 schools. This new, quality constructed four-bedroom three-bathroom home has an excellent open floor plan with the primary suite located on the main level. There are two additional bedrooms and one full bathroom also located on the main level. The fourth bedroom and third full bathroom are located in the room over the garage. In addition to the excellent floor plan the upgrades abound to include: 1x4 window and door casing, 1x6 baseboards, full stainless steel appliance package to include refrigerator and gas range, upgraded granite countertops, gas fireplace, tile and the list goes on. Schedule a showing today to see for yourself.
- Type:
- Single Family
- Sq.Ft.:
- 1,992
- Status:
- Active
- Beds:
- 3
- Lot size:
- 0.18 Acres
- Year built:
- 1988
- Baths:
- 2.00
- MLS#:
- 594533
- Subdivision:
- BEACON HILL
ADDITIONAL INFORMATION
Welcome to your dream home! This beautifully remodeled 3-bedroom, 2-bath residence boasts a bonus room over the garage, perfect for a home office, playroom, or guest suite. Nestled in an award-winning school district, this property offers the perfect blend of convenience and comfort. As you step inside, you'll be greeted by high ceilings and an abundance of natural light that fills the open-concept living space. The great room features a cozy fireplace, creating an inviting atmosphere for family gatherings or quiet evenings at home. The kitchen is a chefâ??s delight, showcasing stunning granite countertops and a stylish tile backsplash, complemented by sleek LVP flooring throughout the main areas. Enjoy the outdoors on the screened back porch, which overlooks your private backyard designed for relaxation with a charming courtyard-like feelâ??ideal for entertaining or unwinding after a long day. Located just minutes from major highways and an array of superb shopping and dining options, this home also offers easy access to nearby walking trails and the picturesque Harbison Forest for outdoor adventures. Owners suite has access to the screened porch. This bedroom has an oversized closet and a spacious bathroom featuring a separate shower and garden tub. Additional features include a spacious two-car garage and a thoughtfully designed layout that maximizes space and comfort. Donâ??t miss the opportunity to make this stunning home yours! Schedule a tour today. Disclaimer: CMLS has not reviewed and, therefore, does not endorse vendors who may appear in listings.
$345,800
232 Boseman Road Irmo, SC 29063
- Type:
- Single Family
- Sq.Ft.:
- 2,248
- Status:
- Active
- Beds:
- 4
- Lot size:
- 0.11 Acres
- Year built:
- 2024
- Baths:
- 3.00
- MLS#:
- 594440
- Subdivision:
- OLD TAMAH
ADDITIONAL INFORMATION
Up to $10,000 available for closing costs/ options! *Terms apply. Welcome to Old Tamah, a charming new Haven Homes community nestled in the heart of Irmo's Dutch Fork. With prices starting in the high 200's and 1400-3300 sq ft 1 and 2 story plans, this exclusive neighborhood has only 47 homesites. The Congaree C floor plan, a 4-bedroom, 2.5-bathroom home designed for modern living. This versatile layout offers an optional dining or office space to suit your needs. As you enter, you'll be greeted by 9' ceilings down and luxury vinyl plank (LVP) flooring throughout, creating a seamless and stylish look. The kitchen features granite countertops, 36" cabinets, subway tile backsplash, and pre-wired for pendant lights! The spacious owner's suite, offers a double vanity with quartz countertop, 5 ft shower with Calacatta Empire tile flooring for a luxurious feel. Three additional bedrooms, an additional full bath and a laundry room complete the second floor, enhancing the home's functionality and comfort. Outside, a 10x10 covered patio awaits, overlooking the sodded rear lawn and tree line beyond.Old Tamah boasts access to the award-winning Dutch Fork schools, the prime location also ensures easy commutes, while being just minutes away from Lake Murray and variety of shopping, dining and entertainment options. **Additional lots available for build jobs, pick the lot, pick the plan and pick the options!! *Stock photos/options and colors will vary.
$995,000
133 Winding Road Irmo, SC 29063
- Type:
- Single Family
- Sq.Ft.:
- 2,399
- Status:
- Active
- Beds:
- 3
- Lot size:
- 0.39 Acres
- Year built:
- 1965
- Baths:
- 2.00
- MLS#:
- 594419
ADDITIONAL INFORMATION
Welcome to your dream retreat at Lake Murray! This charming ranch-style home offers the perfect blend of comfort and convenience, featuring 3 spacious bedrooms and 2 full baths in a split plan on a generous .39-acre lot close in off Marina Rd. With a private dock, you can enjoy direct access to Lake Murray for fishing, boating, or simply soaking up the sun. The property includes a versatile workshop, ideal for hobbies or extra storage, and two hot water heaters ensure you'll never run out of hot water, while architectural shingles provide durability and style. Plus, thereâ??s no HOA, allowing you the freedom of homeownership without restrictions. Cozy living spaces invite you to relax by the gas log fireplace in the inviting living room or unwind in the sunroom, filled with natural light and picturesque views. The thoughtfully designed primary suite features an accessible shower, enhancing comfort and convenience for everyone. This property combines serene lakeside living with the comforts of home, making it perfect as a year-round residence or a weekend getaway. Meticulously maintained throughout its ownership, it will not disappoint. Donâ??t miss out on this opportunityâ??schedule your tour today! PSA: Rear windows are tinted from the inside and could be easily removed by seller at request of the buyer.
$874,900
537 Shadowood Drive Irmo, SC 29063
- Type:
- Single Family
- Sq.Ft.:
- 2,800
- Status:
- Active
- Beds:
- 4
- Lot size:
- 0.35 Acres
- Year built:
- 1986
- Baths:
- 4.00
- MLS#:
- 594209
- Subdivision:
- SHADOWOOD COVE
ADDITIONAL INFORMATION
Welcome to this beautiful home on Lake Murray. Located in the desirable Shadowood neighborhood of Ballentine (Irmo) SC. This 2800 sqft home is all on 1 level and has 4 bedrooms, all with their own bathroom. Walk into the terracotta tiled foyer and a huge living room. This open concept floor plan has a formal dining area, wet-bar and eat-in kitchen. Enjoy views of Lake Murray from every space of the living area. The ownerâ??s suite features a fireplace, large private bath with separate shower and garden, whirlpool tub. The ownerâ??s suite also has great views and private access to the deck and Lake Murray. Bedrooms 2 & 3 have private baths each. The 4th bedroom is located on the other side of the house off the kitchen and would make a great in-law suite. The Large deck is perfect for relaxing and enjoying year-round water and Lake Murray views. The backyard is huge and has plenty of room for a pool. This amazing home on Lake Murray is zoned for award winning Chapin schools and minutes away from I26. Disclaimer: CMLS has not reviewed and, therefore, does not endorse vendors who may appear in listings.
$350,000
405 Newton Road Irmo, SC 29063
- Type:
- Single Family
- Sq.Ft.:
- 2,416
- Status:
- Active
- Beds:
- 4
- Lot size:
- 0.28 Acres
- Year built:
- 2005
- Baths:
- 3.00
- MLS#:
- 594206
- Subdivision:
- CHELSEA PARK
ADDITIONAL INFORMATION
4 bedroom home in Chelsea Park is freshly painted, upgraded and meticulously maintained and has the advantages of a great neighborhood, desirable schools, and nearby amenities. Quick drive of 20 min to either Downtown Columbia or to VC Summer Nuclear facility. Nice hardwood floors on the majority of the main level. Both formal dining and living rooms in front lead you to the familly room that opens to the kitchen. Kitchen has nice maple cabinets, granite counters, pantry, recessed lighting, and eat-in breakfast area. Great room has gas fireplace and high ceiling. Owner suite has box ceiling, walk-in closet, dual vanities, separate garden tub and shower. Three more bedrooms are upstairs. Laundry room, much better than in a closet! Screened-in porch provides outdoor enjoyment away from bugs. Backyard is level and owner has cleared much of the undergrowth with nice shade trees remaining. Neighborhood has community pool and sidewalks. Zoned for award winning Chapin Schools. Assumable low interest loan! Contact listing agent for details. Disclaimer: CMLS has not reviewed and, therefore, does not endorse vendors who may appear in listings.
$229,900
320 Riverwalk Way Irmo, SC 29063
- Type:
- Single Family
- Sq.Ft.:
- 1,353
- Status:
- Active
- Beds:
- 3
- Year built:
- 1988
- Baths:
- 2.00
- MLS#:
- 594086
- Subdivision:
- RIVERWALK
ADDITIONAL INFORMATION
Beautiful home located in great neighborhood, close to shopping, interstate, and easy to get downtown! Split floor plan, large back porch for entertaining and positioned on a cul-de-sac are only a few great perks to this home. LVP located through living area, dining area, and primary bedroom. Eat in kitchen with tile flooring and all kitchen appliances included!
- Type:
- Single Family
- Sq.Ft.:
- 3,108
- Status:
- Active
- Beds:
- 4
- Lot size:
- 0.26 Acres
- Year built:
- 2021
- Baths:
- 4.00
- MLS#:
- 593795
- Subdivision:
- STONEMONT
ADDITIONAL INFORMATION
** VERY MOTIVATED SELLERS** Welcome home to this immaculate 2021 gem nestled in a cul-de-sac on a large lot in the Stonemont community! 20 mins to downtown Columbia and less than 30 mins to Ft. Jackson & the Columbia Metro. Airport. Perfect for weekend BBQs and fun outdoor games. Step inside to discover the spacious open floor plan. You'll love the bright open kitchen and TONS of space. Need a quiet place to work or get creative? Enjoy the spacious office/flex space on the main level, ideal for all your needs! The owner's suite and Bedroom 2 each boast their own full bathrooms with double vanitiesâ??because who doesnâ??t love a little extra space to get ready in the morning? Donâ??t miss your chance to call this home yoursâ??schedule a tour today!
- Type:
- Single Family
- Sq.Ft.:
- 3,993
- Status:
- Active
- Beds:
- 5
- Lot size:
- 0.66 Acres
- Year built:
- 2001
- Baths:
- 4.00
- MLS#:
- 593724
- Subdivision:
- ROLLING CREEK
ADDITIONAL INFORMATION
Qualifies for USDA! Welcome to 309 Rolling Creek Circle. This luxurious updated 3,993 sqft home, 5 bed, 3.5 bath, is surely to wow you. With gleaming redwood hardwood floors throughout the main level and warm colors throughout, this home gives instant comfort as you walk in through the large double doors. The great room features high ceiling and built in bookcases. There is a separate formal living and formal dining room perfect for gatherings. The gorgeous updated kitchen has all new soft close cabinets with Calacutta Gold quartz countertops, farmhouse sink, and all new KitchenAid appliances. There is a mini bar area with a wine cooler and exquisite waterfall backsplash. The powder room is a mini masterpiece with large tile floors and new plumbing fixtures. The master bedroom located on the main floor, features tray ceilings and leads into the stunning master bathroom with Italian tile, stand alone tub and a walk in shower. Upstairs you are greeted with new plush carpet in all bedrooms and hallway. Both bathrooms upstairs have been updated and each features a unique design, surely to impress. In the rear, you will find an oversized deck and a huge backyard perfect for entertainment. This home features all new plumbing fixtures, new lighting, newer HVAC system, new roof, and tankless water heater. With close proximity to the highway, this beauty of a home wonâ??t last. Disclaimer: CMLS has not reviewed and, therefore, does not endorse vendors who may appear in listings.
$334,000
505 Shadowood Drive Irmo, SC 29063
- Type:
- Single Family
- Sq.Ft.:
- 1,548
- Status:
- Active
- Beds:
- 3
- Lot size:
- 0.31 Acres
- Year built:
- 1986
- Baths:
- 3.00
- MLS#:
- 593477
- Subdivision:
- NORTH LAKE SHORE POINT
ADDITIONAL INFORMATION
Check out 505 Shadowood Drive!!! If you are looking for a great location with award winning schools, restaurants, shopping, all while being located in a small lake Murray access community with a boat ramp you've found it. This home has been completely updated featuring a spacious front porch, back deck both perfect for having morning coffee or enjoying sunsets inside you will enjoy the great room featuring a brick fireplace, built-in shelving, plenty of windows for natural sunlight. The kitchen features butcher block counter tops, stainless steel appliances, tile backsplash, LVP flooring throughout the first floor. Upstairs features three beds with the owners suite having a double vanity, tub/shower with two shower heads. Updates: HVAC, roof, flooring, vanities, toilets, appliances, counter tops, lighting, back deck, windows, paint.
$495,000
23 Cedar Croft Court Irmo, SC 29063
- Type:
- Single Family
- Sq.Ft.:
- 3,614
- Status:
- Active
- Beds:
- 6
- Year built:
- 2018
- Baths:
- 4.00
- MLS#:
- 593396
- Subdivision:
- CEDAR MILL
ADDITIONAL INFORMATION
This Remarkable home has all your Home Buying needs, This was a new construction built in 2018 all brick home screams, tons of Southern hospitality. Real hardwood floors in main living areas, exquisite molding, and more. Five bedrooms on the second level 1 Primary bedroom on the main, three & a half baths, over 3,500 sqft. Formal dining room, main level office or sitting room, eat in kitchen with bay window, granite counter tops, beautiful backsplash, gas cooktop, & a large kitchen. Downstairs BR/BA suite for in-laws, teens, or guests. Upstairs very spacious primary suite with a beautiful garden soaking tub, separate shower, walk-in closet and more. (Media room, man-cave or crafting quarters) Multiple places outside to grill and relax. Maintained/landscape with soothing tones of green and picturesque blooms. Privacy abounds with this cul-de-sac located beauty! Roof and HVAC original to home.
$250,000
413 Ivy Green Lane Irmo, SC 29063
- Type:
- Single Family
- Sq.Ft.:
- 1,625
- Status:
- Active
- Beds:
- 3
- Lot size:
- 0.08 Acres
- Year built:
- 2001
- Baths:
- 2.00
- MLS#:
- 593331
- Subdivision:
- IVY GREEN
ADDITIONAL INFORMATION
You don't want to miss out on this GEM! This charming 3-bedroom, 2-bathroom home is well-maintained and situated in a peaceful neighborhood. Conveniently close to the highway, grocery stores, gas stations, and shopping. Savor your morning coffee on the back porch and let your dog roam in the fenced backyard. The open floor plan seamlessly connects your living spaces, perfect for entertaining guests. Two bedrooms are located downstairs with a shared bathroom, while the primary bedroom is situated upstairs. The spacious primary delivers privacy, a double vanity, and a walk in closet. What are you waiting for? Schedule your showing today! Disclaimer: CMLS has not reviewed and, therefore, does not endorse vendors who may appear in listings.
$469,900
563 Wild Ginger Loop Irmo, SC 29063
- Type:
- Single Family
- Sq.Ft.:
- 3,532
- Status:
- Active
- Beds:
- 5
- Lot size:
- 0.24 Acres
- Year built:
- 2024
- Baths:
- 4.00
- MLS#:
- 593312
- Subdivision:
- RIVER SHOALS
ADDITIONAL INFORMATION
Close in time for the holidays and be the first to invent your memories in this brand-new, skillfully crafted home in the hidden gem of River Shoals. The Congaree home, a masterwork of design, has a spacious and flowing floorplan built with gatherings in mind. Leave your day at the door in the welcome of an ample mudroom, and transition into the heart of a home - a grand kitchen boasting a 10' pantry. Storage constraints vanish in this household. Cook up a feast in your custom kitchen equipped with a expansive island, pendant lighting, tile backsplash and more. A cozy family room, adorned with a gas fireplace and coffered ceiling, is the perfect extension to your culinary space. The butler's pantry doubles as a versatile space for your coffee station, leading seamlessly to the formal dining area. An indulgent primary suite on the main floor invites in relaxation, featuring an opulent bathroom with a 5' walk-in tile shower and an oversized walk-in closet. The second floor is just as impressive, showcasing spacious bedrooms with walk-in closets and a private media room, your own home theater with double doors. Step outside to a fully landscaped sanctuary with irrigation system, and a patio offering the perfect outdoor extension of your kitchen. Proximity to the interstate 26, shopping & dining in Harbison, walking trails/parks in Harbison State Forest, Lake Murray & downtown Columbia, keeps you connected while nestled in this peaceful enclave. Contact the Neighborhood Sales Manager for details on estimated completion and design selections on your dream home. Ask about closing cost assistance and 4.875% interest rate opportunities. All photos are stock photos only. Schedule your tour today to witness the potential.
$1,250,000
1761 Dutch Fork Road Irmo, SC 29063
- Type:
- Single Family
- Sq.Ft.:
- 1,188
- Status:
- Active
- Beds:
- 2
- Lot size:
- 5.96 Acres
- Year built:
- 1965
- Baths:
- 1.00
- MLS#:
- 593150
ADDITIONAL INFORMATION
Currently zoned General Commercial! This 5.96 acre parcel has 427 feet of frontage on Dutch Fork Road. This mixed-use property has an 1188 sq. foot house with plenty of land to build or have parking. Zoned for award winning Lex/Rich 5 schools! Located minutes to I-26, this property is easy access to Chapin, Ballentine, Irmo and Columbia. Not to mention- it is just a stone's throw to Lake Murray and Shealy's Landing. This property has endless possibilities.
$335,678
207 Boseman Road Irmo, SC 29063
- Type:
- Single Family
- Sq.Ft.:
- 1,763
- Status:
- Active
- Beds:
- 4
- Lot size:
- 0.1 Acres
- Year built:
- 2024
- Baths:
- 2.00
- MLS#:
- 593116
- Subdivision:
- OLD TAMAH
ADDITIONAL INFORMATION
Up to $10,000 in closing costs and/or options available! *Terms apply. Welcome to Old Tamah, a brand new Haven Homes community nestled in the heart of Irmo's Dutch Fork. With prices starting in the high 200's and 1400-3300 sq ft 1 and 2 story plans, this exclusive neighborhood has only 47 homesites. Welcome to The Florence C! This charming one-story brand new plan offers 1,763 square feet of comfortable living space, perfect for anyone looking for an affordable ranch style home in an amenity filled community. You'll love the open layout, with a kitchen that includes an island and granite countertops, connecting to the great room with a cozy gas fireplace and a dining area that leads to a covered back porchâ??perfect for relaxing or having guests over. With 9-foot ceilings and easy-care LVP flooring in all the main living areas, this home feels bright and spacious. The ownerâ??s suite has everything you need, including a walk-in closet, dual sinks, a 5-foot shower, and a private water closet. Three additional bedrooms and a shared bath are located towards the front of the home allowing for a very private owners suite. Plus, this home has a two car garage with opener, tankless gas H2O, irrigation system, R-38 insulation and more. Our standard features are other builders options! *Additional lots available for build jobs!
$474,900
557 Wild Ginger Loop Irmo, SC 29063
- Type:
- Single Family
- Sq.Ft.:
- 3,688
- Status:
- Active
- Beds:
- 5
- Lot size:
- 0.24 Acres
- Year built:
- 2024
- Baths:
- 5.00
- MLS#:
- 592899
- Subdivision:
- RIVER SHOALS
ADDITIONAL INFORMATION
Welcome to the exclusive River Shoals Community, Irmo's best kept secret. This top-notch Mia floorplan provides space and affordability that you can own just in time for the holidays! Embrace the opulence of this newly built home, skillfully designed to be an appealing blend of comfort and luxury. Greeted by a magnificent entryway, you're led into an expansive layout designed to provide a fantastic setting for hosting and entertaining. Culinary enthusiasts will swoon over the state-of-the-art kitchen, boasting a generous-sized island, a convenient butler's pantry, and top-tier gas stainless-steel appliances. Plus, with its tasteful design, you'll relish every moment spent preparing your favorite meals. The large great room, complete with a warming natural gas fireplace, is your perfect haven for those chilly winter evenings. We've thoughtfully included a bedroom, complete with a private bathroom, on the main level to accommodate your guests in the utmost comfort. There's also a formal living space that could serve as a home office or a homeschooling area. Upstairs, indulge in your private sanctuary - the primary suite, designed to provide an ultimate relaxation haven complete with a seated tiled shower and walk-in closet. An adaptable space on the second floor can be transformed into a play area for kids or converted into a 6th bedroom. Step outside and unwind on the oversized porch, basking in the gentle Carolina breeze. A perfect blend of style and functionality, this home is a vision that you simply need to see for yourself. Get in touch with our Neighborhood Sales Manager today to book a private tour. Ask about closing cost assistance and a 4.875% interest rate opportunity! Please note: All photos are stock images.
Andrea D. Conner, License 102111, Xome Inc., License 19633, [email protected], 844-400-XOME (9663), 751 Highway 121 Bypass, Suite 100, Lewisville, Texas 75067

The information being provided is for the consumer's personal, non-commercial use and may not be used for any purpose other than to identify prospective properties consumer may be interested in purchasing. Any information relating to real estate for sale referenced on this web site comes from the Internet Data Exchange (IDX) program of the Consolidated MLS®. This web site may reference real estate listing(s) held by a brokerage firm other than the broker and/or agent who owns this web site. The accuracy of all information, regardless of source, including but not limited to square footages and lot sizes, is deemed reliable but not guaranteed and should be personally verified through personal inspection by and/or with the appropriate professionals. Copyright © 2024, Consolidated MLS®.
Irmo Real Estate
The median home value in Irmo, SC is $259,200. This is higher than the county median home value of $232,900. The national median home value is $338,100. The average price of homes sold in Irmo, SC is $259,200. Approximately 75.51% of Irmo homes are owned, compared to 18.23% rented, while 6.26% are vacant. Irmo real estate listings include condos, townhomes, and single family homes for sale. Commercial properties are also available. If you see a property you’re interested in, contact a Irmo real estate agent to arrange a tour today!
Irmo, South Carolina 29063 has a population of 11,581. Irmo 29063 is more family-centric than the surrounding county with 35.15% of the households containing married families with children. The county average for households married with children is 27.33%.
The median household income in Irmo, South Carolina 29063 is $81,380. The median household income for the surrounding county is $56,137 compared to the national median of $69,021. The median age of people living in Irmo 29063 is 39.6 years.
Irmo Weather
The average high temperature in July is 93 degrees, with an average low temperature in January of 30.3 degrees. The average rainfall is approximately 44.8 inches per year, with 0.9 inches of snow per year.
