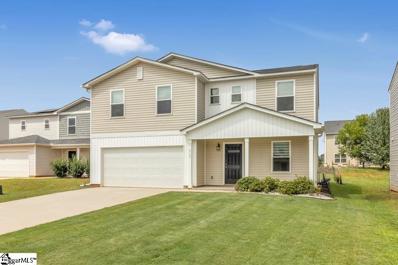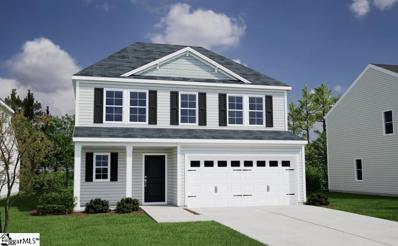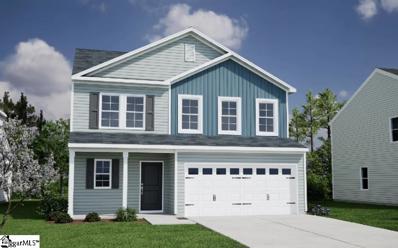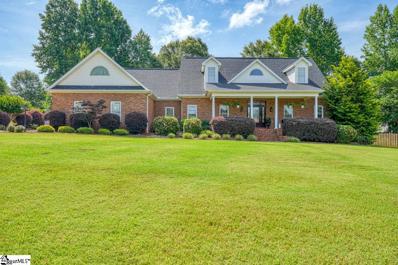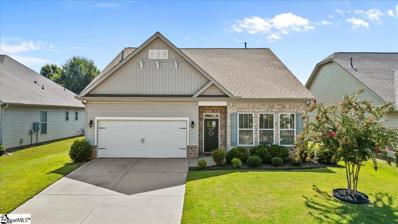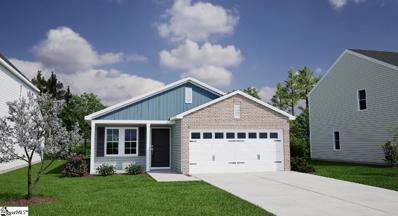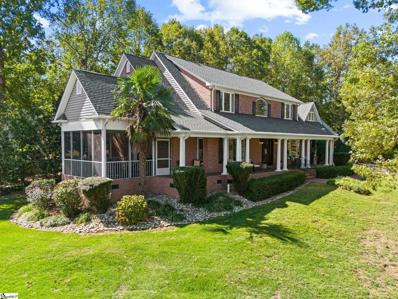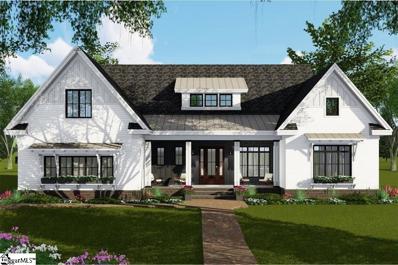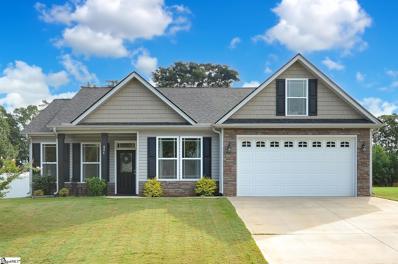Inman SC Homes for Sale
- Type:
- Other
- Sq.Ft.:
- n/a
- Status:
- Active
- Beds:
- 5
- Lot size:
- 0.15 Acres
- Baths:
- 4.00
- MLS#:
- 1540585
- Subdivision:
- Zanes Creek
ADDITIONAL INFORMATION
ZANES CREEK a BEAUTIFUL, BRAND NEW community located in Boiling Springs!! Sought after Boiling Springs School system! Shopping, grocery, restaurants, I 85, I 26 all close by and more! You'll LOVE the MATHIS home floorplan, where practicality meets luxury, and every detail is crafted for Multi generation/modern living. This versatile area includes a comfortable living space, spacious bedroom and closet, and a well-appointed bathroom with double sinks and a relaxing shower. The main highlight on this level is the open concept kitchen equipped with a pantry for organization, a central kitchen island for meal prep and gathering, and seamless connection into the dining and family room areas that are perfect for both everyday living and entertaining! Ascending to the upstairs you will find your sanctuary in the primary bedroom retreat with an en suite bathroom and large walk-in closet to satisfy any wardrobe enthusiast. Three more generously sized bedrooms, each with its own walk-in closets gives privacy and comfort for every member of the household. We are nestled near Lake Bowen and Woodfin Country Club with the family membership included for 1st year, a short distance to Spartanburg, Greenville, and Asheville. Quality built home by popular new home builder! This home truly has it all!
- Type:
- Other
- Sq.Ft.:
- n/a
- Status:
- Active
- Beds:
- 5
- Lot size:
- 0.12 Acres
- Year built:
- 2024
- Baths:
- 4.00
- MLS#:
- 1536868
- Subdivision:
- Richmond Hills
ADDITIONAL INFORMATION
ESTIMATED COMPLETION DATE DECEMBER 2024! This stunning Rutherford plan features five bedrooms and three-and-one-half bathrooms. Enter from your front porch to your foyer, which leads to an eat-in area and kitchen. Pendant lighting, gorgeous upgraded cabinetry, a gas stainless steel appliance package, and granite countertops can all be found in the kitchen, which overlooks the great room and leads to the outside patio. From the patio enjoy views of the 44 acre neighboring fruit farm. The primary suite is found on the main level of this home, featuring a vaulted ceiling, a glass shower, dual sinks, and a sizeable walk-in closet! Luxury vinyl plank flooring flows throughout the main areas of this home, including your laundry room, which is located on the main level. Upstairs you will find a spacious loft space, bedrooms two and three are at the front of the house, next to the open loft, and share the first full bath with double sink bowls. Bedrooms 3 and 4 located near the back of house share the connected second full bath with double sinks and a door separating the vanity and the toilet / tub.
- Type:
- Other
- Sq.Ft.:
- n/a
- Status:
- Active
- Beds:
- 3
- Lot size:
- 0.15 Acres
- Year built:
- 2024
- Baths:
- 2.00
- MLS#:
- 1540322
- Subdivision:
- Zanes Creek
ADDITIONAL INFORMATION
As you step into the Atkinson`s spacious foyer, you will notice the convenience of all bedrooms being on the main level. To the left, two secondary bedrooms with generous closets and a shared hall bath provide comfortable accommodation for family or guests. To the right of the foyer, a walk-in laundry room off the garage entrance adds practicality to daily routines. Venturing deeper into the home, you will discover a chef-inspired kitchen featuring a large island, perfect for culinary adventures. The kitchen seamlessly flows into the dining area and family room, creating an inviting space for gatherings and everyday living. Nestled in the rear corner of the home, the primary bedroom awaits, complete with an ensuite bath and a spacious walk-in closet, providing a serene retreat. Additionally, on this homesite, a bedroom and bath on this attic level gives added convenience for guests, ensuring comfort and privacy. This floor plan provides a perfect blend of functionality and flexibility, creating a welcoming home designed to meet your needs now and in the future.
$205,000
225 Wolfe Inman, SC 29349
- Type:
- Single Family
- Sq.Ft.:
- 1,008
- Status:
- Active
- Beds:
- 3
- Lot size:
- 0.28 Acres
- Year built:
- 1988
- Baths:
- 1.00
- MLS#:
- 316804
- Subdivision:
- None
ADDITIONAL INFORMATION
This 3-bedroom, 1-bath home in Inman, SC, has a charming covered front porch, ideal for relaxing outside. The fenced-in backyard offers a safe space for kids or pets to play. Inside, you'll find a comfortable living space and a simple, clean layout. Located in a quiet neighborhood, this home is close to schools, parks, and local stores, making it a great place to settle down.
$259,900
770 Jacobs Inman, SC 29349
- Type:
- Single Family
- Sq.Ft.:
- 1,439
- Status:
- Active
- Beds:
- 3
- Lot size:
- 0.16 Acres
- Year built:
- 2022
- Baths:
- 3.00
- MLS#:
- 316721
- Subdivision:
- Oakland Farm
ADDITIONAL INFORMATION
Located in the sought out district 2 is this gorgeous craftsmen home. This 3 bedroom 2 1/2 bath is definitely worth a view. The home brings the upgraded package that includes the luxury vinyl planks, owners are also including all Appliances including Washer and Dryer. Located within Half a mile of Hwy 9 and all the amenities it has to offer including the new Publix market Plaza. Just a 10 minute drive to Lake Bowen, The location is ideal. So many options to purchase, The home qualifies for USDA!!! An assumable FHA loan with a 3.99 interest rate!!!! or Owner Finance!!! Don't miss out when opportunity comes knocking! Schedule your private showing today!!
$268,100
515 Springtime Inman, SC 29349
- Type:
- Other
- Sq.Ft.:
- n/a
- Status:
- Active
- Beds:
- 4
- Lot size:
- 0.11 Acres
- Year built:
- 2021
- Baths:
- 3.00
- MLS#:
- 1540001
ADDITIONAL INFORMATION
Location, location, location... Nice house with 4 BR 2.5 BA home. As you enter, you'll find a flex room for dining, an office, or a study plusa great room, kitchen areas and half bath. The second floor features the owner's suite with walk in closet and private bathroom.Additionally ,upstairs are 3 other bedrooms ,another full bath and the laundry room. New paint through all house. Don't wait until it gone.
- Type:
- Single Family
- Sq.Ft.:
- 2,990
- Status:
- Active
- Beds:
- 5
- Lot size:
- 0.16 Acres
- Year built:
- 2024
- Baths:
- 4.00
- MLS#:
- 4193498
- Subdivision:
- Walnut Ridge
ADDITIONAL INFORMATION
Welcome to Walnut Ridge in Inman, SC! We are located only 30 minutes from Tryon with easy access to I-26. Our craftsman style homes offer open concept kitchens, beautiful family rooms, and spacious first and second level Primary suites! The Augusta home caters to those seeking comfort and style. The front porch leads to a foyer with an adjacent study. The living room with large windows and gas fireplace lead into the kitchen with Quartz countertops, tiled backsplash, island with sink, and appliances including a gas range/oven. The breakfast area leads out to the covered porch. The Primary Suite is located on the main level and features double vanities, walk in closet and Roman tiled shower with double showerheads. Upstairs you have 4 bedrooms, 2 full baths, and a large bonus room. All our homes feature our Smart Home Technology Package including a video doorbell, keyless entry and touch screen hub. Our dedicated local warranty team is here for your needs after closing as well.
$372,990
14007 Satinwood Way Inman, SC 29349
- Type:
- Single Family
- Sq.Ft.:
- 2,385
- Status:
- Active
- Beds:
- 3
- Lot size:
- 0.16 Acres
- Year built:
- 2024
- Baths:
- 3.00
- MLS#:
- 4193473
- Subdivision:
- Walnut Ridge
ADDITIONAL INFORMATION
Welcome to Walnut Ridge in Inman, SC! We are located only 30 minutes from Tryon with easy access to I-26. Our craftsman style homes offer open concept kitchens, beautiful family rooms, and spacious first and second level Primary suites! Entering the Cooper home you have a bedroom and full bath adjacent to the foyer along with your dining room. The kitchen features granite countertops, center island, tiled backsplash, and appliances including a gas range/oven. The living room features high ceilings and a cozy gas fireplace. Off the breakfast room is a covered porch that overlooks the backyard. The Primary Suite is on the main level and has double vanities, walk in closet and tiled shower. Upstairs you have a bedroom and full bath along with a huge bonus room. All our homes feature our Smart Home Technology Package including a video doorbell, keyless entry and touch screen hub. Our dedicated local warranty team is here for your needs after closing as well. Come by today for your tour!
- Type:
- Single Family
- Sq.Ft.:
- 2,357
- Status:
- Active
- Beds:
- 4
- Lot size:
- 0.16 Acres
- Year built:
- 2024
- Baths:
- 3.00
- MLS#:
- 4191916
- Subdivision:
- Walnut Ridge
ADDITIONAL INFORMATION
Welcome to Walnut Ridge in Inman, SC! We are located only 30 minutes from Tryon with easy access to I-26. Our craftsman style homes offer open concept kitchens, beautiful family rooms, and spacious first and second level owner's suites! Entering the Middleton home, you are greeted by your 2 story foyer and dining room. The open kitchen and living room features Quartz countertops, and all appliances are included. The living room has vaulted ceilings and a gas fireplace. Off the breakfast room is a covered back porch that overlooks your backyard. The Primary Suite is located on the main level and features an expansive walk in closet, double vanities and tiled shower with built in seat. Upstairs you have three bedrooms and a full bath. All our homes feature our Smart Home Technology Package including a video doorbell, keyless entry and touch screen hub. Our dedicated local warranty team is here for your needs after closing as well. Come by today and make Walnut Ridge your new home.
$345,000
111 Mountain View Inman, SC 29349
- Type:
- Single Family
- Sq.Ft.:
- 1,412
- Status:
- Active
- Beds:
- 3
- Lot size:
- 1.94 Acres
- Year built:
- 2015
- Baths:
- 2.00
- MLS#:
- 316565
- Subdivision:
- None
ADDITIONAL INFORMATION
Charming Like-New Home with Mountain Views at 111 Mountain View Lane, Inman, SC Welcome to your peaceful retreat! Tucked away on a quiet, one-lane paved road, this beautiful home is perfect for leisurely walks or bike rides. Sitting on a generous 1.94-acre lot, youâ??ll enjoy stunning mountain views and the freedom of NO HOA, making it easy to create the lifestyle you desire. As you step inside, youâ??ll find thoughtful details throughout. The inviting cultured stone on the front, cozy gas fireplace, and luxurious jacuzzi tub with tile surround create a warm and welcoming atmosphere. The open floor plan, with its 10' ceilings and tray ceiling in the master suite, gives the home a spacious feel, while crown molding and rope lighting add a touch of elegance. The large 6-foot windows in the master bedroom flood the space with light and offer breathtaking sunset views over the mountainsâ??a perfect way to unwind at the end of the day. The expansive 24-foot concrete driveway features extra parking beside the garage, ideal for your camper or boat, and the large yard provides plenty of room for kids or pets to play and explore. The generous L-shaped kitchen is where memories are made, with a long granite-topped island thatâ??s perfect for cooking, serving, or simply enjoying time with loved ones. All outbuildings will be removed before closing, giving you a clean slate to make this home truly yours. If youâ??re looking for a peaceful place to call homeâ??away from the hustle and bustle but still conveniently close to townâ??this is the perfect spot. Come see for yourself and fall in love with your new home!
$899,400
108 Lake Bowen Drive Inman, SC 29349
- Type:
- Single Family
- Sq.Ft.:
- 3,369
- Status:
- Active
- Beds:
- 4
- Lot size:
- 0.58 Acres
- Year built:
- 2000
- Baths:
- 3.00
- MLS#:
- 20280397
- Subdivision:
- Other
ADDITIONAL INFORMATION
Lakefront Paradise: Your Dream Home Awaits! Welcome to your serene sanctuary nestled on the shores of a breathtaking lake! This stunning 4-bedroom, 2.5 bath home, boasting an expansive 3,369 square feet, offers the perfect blend of luxury and outdoor living.Whether you're an avid boater, a fishing enthusiast, or simply seeking a peaceful retreat, this property has it all! Lakefront Living: Enjoy 159 feet of pristine lakefront footage, with panoramic mountain views that provide a picturesque backdrop all year round. Charming Interiors: Step inside to discover exquisite real wood floors throughout the main level, creating an inviting atmosphere for family gatherings and entertaining guests. Cozy Fireplace: Gather around the elegant fireplace in the cozy living area, perfect for creating warm memories on chilly evenings. Outdoor Oasis: The property features a spacious dock equipped with electric outlets, with a double floating jet ski dock. Take a short, easy stroll to your boat and hit the water whenever you desire! Modern Amenities: Cook up a storm in your gourmet kitchen featuring a brand-new dishwasher, range, and disposal. An optional refrigerator is also available for your convenience. Fully Equipped: The full sprinkler system ensures your landscaping remains lush and vibrant, while a fenced area provides a safe space for pets and children to play. Extra Storage: A large storage shed, perfectly matching the home’s colors, offers ample space for your outdoor gear and toys. Prime Location: Just 2 minutes away from a boat ramp and a new park, whether you prefer to travel by car or boat, adventure is at your fingertips! Enjoy unparalleled access to major highways, with I-26 and I-85 just moments away. The GSP airport is a quick 25-minute drive, while Asheville Airport is only 35 minutes away. Fishing Paradise: Experience the tranquility of a protected and calm cove, teeming with crappie and bass. And even more!: 3 garages (2 up and 1 down) both with built in shelving, extra space and room for a workshop in lower garage. Huge, finished basement with a separate (unfinished) area that is plumbed for another full bath and wet bar. The entire basement could be made into separate living quarters with it's own garage and entrance. Possibility for a rental or just extra space for more family fun at the lake! Large storage room in basement with built in shelving. Beautiful covered front porch with new ceiling fan. Gutters with gutter guards and full french drainage system.This lakefront paradise is the perfect place to create lasting memories with family and friends. Don’t miss your chance to own this exceptional home where relaxation meets adventure.Schedule your private showing today and make this dream home yours before it’s gone! Your lakefront dream is just a call away! See attached docs for Lake Bowen Drawdown schedule Nov. 2024-Feb. 2025.
- Type:
- Other
- Sq.Ft.:
- n/a
- Status:
- Active
- Beds:
- 5
- Lot size:
- 0.17 Acres
- Baths:
- 4.00
- MLS#:
- 1539892
- Subdivision:
- Wingate
ADDITIONAL INFORMATION
This two-story home includes four bedrooms and two-and-one-half bathrooms. A centrally located kitchen connects the eat-in area and great room, perfect for entertaining. The extended patio off the great room adds some outdoor space. The vaulted ceiling in the primary bedroom adds a nice, open feeling, and the primary bathroom has two linen closets and a walk-in clothes closet. Upstairs, you will find three secondary bedrooms, a shared second full bathroom, and a loft space
- Type:
- Other
- Sq.Ft.:
- n/a
- Status:
- Active
- Beds:
- 4
- Lot size:
- 0.1 Acres
- Baths:
- 3.00
- MLS#:
- 1539848
- Subdivision:
- Wingate
ADDITIONAL INFORMATION
This two-story home includes four bedrooms and two-and-one-half bathrooms. A centrally located kitchen connects the eat-in area and great room, perfect for entertaining. The extended patio off the great room adds some outdoor space. The vaulted ceiling in the primary bedroom adds a nice, open feeling, and the primary bathroom has two linen closets and a walk-in clothes closet. Upstairs, you will find three secondary bedrooms, a shared second full bathroom, and a loft space
- Type:
- Other
- Sq.Ft.:
- n/a
- Status:
- Active
- Beds:
- 3
- Lot size:
- 0.15 Acres
- Year built:
- 2024
- Baths:
- 2.00
- MLS#:
- 1539858
- Subdivision:
- Richmond Hills
ADDITIONAL INFORMATION
ESTIMATED COMPLETION DATE Janurary 2025! Introducing the Brunswick, a luxurious three-bedroom, two-bathroom Ranch residence. The inviting interior features a serene eat-in-area and a beautifully appointed kitchen with upgraded cabinets, Frigidaire stainless steel appliances, and a large quartz-topped island. The expansive Brunswick great room flows effortlessly onto the expansive covered patio, offering stunning backyard views. The primary bedroom boasts a vaulted ceiling, spacious walk-in closet, and elegantly appointed en-suite bathroom with walk-in shower, dual sinks, and quartz countertops. Two generously sized secondary bedrooms share access to a full bathroom and feature oversized closets.
$629,900
323 Fishermans Inman, SC 29349
- Type:
- Other
- Sq.Ft.:
- n/a
- Status:
- Active
- Beds:
- 4
- Lot size:
- 0.57 Acres
- Year built:
- 1999
- Baths:
- 4.00
- MLS#:
- 1539807
- Subdivision:
- Other
ADDITIONAL INFORMATION
****BACK ON THE MARKET AT NO FAULT TO SELLERS***PRICE IMPROVEMENT***LISTED AT $139.00 A SF!!! Nestled within the serene enclave of Lake Emory, this breathtaking 4-bedroom, 3-bathroom residence spanning an impressive 4,600 square feet welcomes you with open arms to a world of pure beauty and tranquility. Crafted entirely of all-brick construction, the charm begins at the welcoming front porch, where you can savor the peace of this quiet neighborhood. Step inside the foyer, where a grand staircase beckons to the second floor, and paths lead gracefully to the formal dining room and living room. To the right, the formal dining room seamlessly transitions into the gourmet kitchen, boasting granite countertops, tiled floors, and a delightful tile backsplash. Generous storage awaits within the walk-in pantry and an abundance of cabinets. Adjacent to the kitchen, the sunroom bathes in natural light streaming through large windows, offering a bright retreat for relaxation. The heart of the home lies within the open great room, complete with a built-in entertainment center, a majestic stone fireplace, and picturesque views of the sprawling backyard. Linked to the great room, the formal living room doubles as an ideal space for a home office. A convenient half bath awaits guests nearby. Venture down the hall to discover the walk-in laundry room, adorned with tile flooring, a sink, and a granite vanity. Across from the laundry, a luxurious haven awaits in the master bedroom, boasting hardwood floors, ample natural light, and a spacious walk-in closet. The master bath is a sanctuary of elegance, featuring beautiful granite countertops, a double vanity, and tile throughout. Indulge in relaxation within the jetted tub, the perfect respite after a long day. Ascend the second staircase to unveil two flex rooms, ideal for a home theater or additional living space. Further along the hall, discover the second full bath, adorned with a beautiful vanity and shower. Three additional bedrooms, all generously sized with ample closet space, complete the upstairs living area. Outside, the vast backyard awaits, fully fenced for privacy and perfect for family gatherings and barbecues with friends. The back deck, crafted with durable Trex decking, promises years of enjoyment. Situated in close proximity to I-26 in Inman, this home offers convenient access to downtown Spartanburg, Greenville, and Asheville, ensuring that every adventure is just moments away. Don't miss this extraordinary opportunity to make this remarkable residence your own. Schedule your showing today and embark on a journey to luxurious living in Lake Emory!
$234,990
9041 Legendary Inman, SC 29349
- Type:
- Single Family
- Sq.Ft.:
- 1,566
- Status:
- Active
- Beds:
- 3
- Lot size:
- 0.15 Acres
- Year built:
- 2024
- Baths:
- 3.00
- MLS#:
- 316410
- Subdivision:
- Other
ADDITIONAL INFORMATION
Prepare to be impressed by this BEAUTIFUL NEW 2-Story Home in the Sawyers Mill Community! The desirable Auburn Plan boasts an open concept Kitchen, a Great room, and a charming dining area. The Kitchen has gorgeous cabinets, granite countertops, and Stainless-Steel Appliances (including Range with Microwave and Dishwasher). The 1st floor also features a powder room. All bedrooms are upstairs in addition to a large loft. The primary suite has a private bath with dual vanity sinks. This desirable plan also comes complete with a 2-car garage.
- Type:
- Other
- Sq.Ft.:
- n/a
- Status:
- Active
- Beds:
- 3
- Lot size:
- 0.2 Acres
- Year built:
- 2018
- Baths:
- 2.00
- MLS#:
- 1535924
- Subdivision:
- Other
ADDITIONAL INFORMATION
Welcome to this stunning, updated, DR Horton Azalea Model in the charming Ridgeville Crossing Neighborhood of Inman, SC. This exquisite three-bedroom, two-bathroom home offers all main floor living with high ceilings and an open, airy feel. The spacious master bedroom features a luxurious full bathroom and a generous walk-in closet. The two large guest suites are ideal for additional bedrooms, guest space, or home offices. The chef's kitchen is a standout, boasting granite countertops, a 13-foot island, double ovens, and stainless steel appliances. A cozy fireplace adds warmth and elegance to the expansive living space. The low-maintenance yard allows you more time to enjoy the beautiful community pool, sidewalks for leisurely strolls, and the proximity to Lake Bowen. The house is only moments from the vibrant heart of Downtown Inman, the Boiling Springs community, Ingles, the new Publix, the new Super Target, and many other shops/ restaurants. Conveniently located near Interstates 26 and 85 and the Woodfin Ridge Golf Community, this home perfectly blends luxury and convenience.
$899,500
158 Lake Bowen Inman, SC 29349
- Type:
- Other
- Sq.Ft.:
- n/a
- Status:
- Active
- Beds:
- 5
- Lot size:
- 0.54 Acres
- Year built:
- 2003
- Baths:
- 5.00
- MLS#:
- 1537025
- Subdivision:
- Clark Estates
ADDITIONAL INFORMATION
CALL LISTING AGENT FOR SPECIALS! Welcome to your dream home on 158 Lake Bowen Drive, where luxury meets tranquility. This custom-built Cape Cod-style estate, designed with impeccable attention to detail, offers breathtaking water views and an array of high-end features. With one meticulous owner, this 5-bedroom, 4.5-bath home is smoke- and pet-free, ensuring the highest standards of maintenance and care. Enjoy year-round access to Lake Bowen’s scenic beauty from your private dock, perfect for boating, fishing, or simply soaking in the peaceful surroundings. The dock the largest allowed on the lake was recently replaced and features GFI power outlets for convenience, seating for 8, with a lighted ramp. This stunning home was built with energy efficiency in mind, using Structurally Insulated Panels (SIPs) for superior insulation, triple-pane thermal windows, and custom spray-coated sheetrock for durability and a flawless finish. The home’s exterior is based on Southern Living’s popular “Crab-apple Cottage” design, enhanced by professional architects to maximize lake views and create open, spacious living areas. The main floor boasts a spacious master suite with a luxurious en suite bathroom featuring a two-person Jacuzzi, a separate sit-down shower, and twin vanities. The gourmet kitchen offers endless storage with 88 custom cabinets, granite tile countertops, and a large island perfect for meal prep or entertainment. The laundry room was designed for efficiency and comfort, with automatic lighting, an extra-deep sink, and ample storage. Four lazy Susans in the corners maximize storage space. The 1,502 sqft finished basement offers a perfect combination of recreation and functionality with a full-size slate pool table (included), a cozy office space with a large walk-in closet, and a heated/cooled workshop with ample storage. The upper level features a spacious loft that overlooks the living room, providing additional living space, as well as guest bedrooms with a Jack and Jill bath. Step outside to enjoy the expansive outdoor living areas designed for relaxation and entertainment. Two screened porches with breathtaking lake views, furnished with custom Amish-made outdoor furniture. A large sun deck and a brick-paved rear patio with seating for 15, including a cozy fire pit—ideal for entertaining guests in all seasons. The landscaped yard features a stunning pond with multiple waterfalls and streams, as well as meandering stone pathways lined with low-maintenance plants like ever-blooming azaleas, hydrangeas, and a beautiful mix of mature trees, including oaks, magnolias, and Japanese maples. This home was designed with efficiency and comfort in mind: A state-of-the-art 4-ton heat pump and zone-controlled HVAC system keep the home comfortable year-round, with minimal energy costs. A John Deere 40kw Turbo Diesel generator can power the home for extended periods, offering peace of mind during any power outage. The home is equipped with Wi-Fi-connected systems, smart lighting, and internet-based irrigation. You will LOVE the 2.5-car garage with space for tools and equipment, a John Deere riding mower (included), and the Workshop with built-in storage for those who love DIY projects or need additional workspace. Don’t miss this once-in-a-lifetime opportunity to own a custom-built lakefront retreat with modern amenities, and with every detail thoughtfully designed for convenience, comfort, and enjoyment. Schedule your private showing today and start living the lakefront life you’ve always dreamed of! ASSUMABLE 3.25% LOAN: a VA loan principal is $298,776 with 18 years and 4 months remaining.
$269,000
7105 Wingate Lot 33 Inman, SC 29349
- Type:
- Other
- Sq.Ft.:
- n/a
- Status:
- Active
- Beds:
- 3
- Lot size:
- 0.12 Acres
- Year built:
- 2024
- Baths:
- 2.00
- MLS#:
- 1539641
- Subdivision:
- Wingate
ADDITIONAL INFORMATION
Opening this door will leave you in awe! The vaulted ceiling in the main living area creates a spacious and perfect environment for entertaining family and friends. The chef in the family will appreciate the shaker-style cabinets, stainless steel appliances, and an eleven-foot island with granite countertops. The family room overlooks the covered back porch, making it the perfect place to hang out on lazy evenings. The secondary bedrooms feature spacious closets and share a bathroom with quartz countertops and dual vanities. The primary suite will impress with its vaulted ceiling, huge walk-in closet, five-foot shower, quartz countertop, and additional linen storage. This home has so much - come see it today in Wingate!
$286,000
7109 Wingate Lot 32 Inman, SC 29349
- Type:
- Other
- Sq.Ft.:
- n/a
- Status:
- Active
- Beds:
- 4
- Lot size:
- 0.1 Acres
- Baths:
- 3.00
- MLS#:
- 1536976
- Subdivision:
- Wingate
ADDITIONAL INFORMATION
As you enter the cul-de-sac, you'll immediately notice this eye-catching home. The bright green accent on the exterior makes it stand out. Inside, you'll find a versatile flex room that leads to the open concept living area. The kitchen is filled with upgrades such as shaker-style cabinets, granite countertops, and stainless-steel appliances. Upstairs, you'll find four spacious bedrooms. The secondary bedrooms all have generous closets and share a hall bathroom. The primary suite features upgrades including a trey ceiling, a walk-in closet, quartz countertops, and a five-foot shower. This impressive home is in Wingate - schedule a viewing today!
$795,000
650 Ship Wreck Inman, SC 29349
- Type:
- Other
- Sq.Ft.:
- n/a
- Status:
- Active
- Beds:
- 5
- Lot size:
- 0.86 Acres
- Year built:
- 2007
- Baths:
- 4.00
- MLS#:
- 1539355
- Subdivision:
- Lake Emory
ADDITIONAL INFORMATION
Magnificent 5 bedroom, 3.5 bathroom waterfront estate with breathtaking lake views. This meticulously crafted home provides a 2.5 garage, private dock, a spacious and functional layout, perfect for both entertaining and everyday living. The grand two-story foyer welcomes you into the home, leading to the spacious living room with gas fireplace and floor-to-ceiling windows. The thoughtful design seamlessly connects the living room to the gourmet kitchen, featuring a large island with bar seating, plenty of cabinetry, and a corner pantry. A formal dining room is adjacent to the kitchen, providing additional space for entertaining. The master suite is located on the main floor and has a private screened-in porch with panoramic lake views, a spacious bathroom with a soaker tub, a walk-in closet, and a separate water closet. Down the hall, you'll find a half bath and a bedroom that could be used as an office. Laundry room has a sink, cabinetry, hanging rack, built-in ironing board and a central vacuum attachment for lint removal! Upstairs, you'll find a large loft that overlooks the living room. There are two additional bedrooms, each with a full bathroom and walk-in closets. A media room with surround sound wiring provides a perfect space for entertainment. An additional flex room provides additional versatility and could be used as a workout area or playroom. The home's energy-efficient features, such as insulated walls and windows, LED lighting, a Santa Fe dehumidifier, and an encapsulated crawlspace, provide optimal comfort and energy savings. The high-quality construction and durable materials, including Ipe South American hardwood decks and porcelain tile floors, ensure long-lasting beauty and functionality. Don't miss this opportunity to own a truly exceptional waterfront property. Schedule a private showing today and experience the luxury and tranquility of this stunning home.
$899,000
149 Lakeview Inman, SC 29349
- Type:
- Single Family
- Sq.Ft.:
- 3,516
- Status:
- Active
- Beds:
- 3
- Lot size:
- 0.15 Acres
- Year built:
- 2024
- Baths:
- 3.00
- MLS#:
- 316180
- Subdivision:
- None
ADDITIONAL INFORMATION
PRICED TO SELL @ $60,000 BELOW RECENT APPRAISAL! This newly constructed home on Lake Bowen offers luxury living with water frontage and private dock! Just minutes from Anchor Park with playground and public boat landing, this home is also conveniently located just 4 miles from I26 making a commute to Spartanburg/Greenville, SC and Asheville, NC a breeze. This homes features amazing and incredible attention to detail with open floor plan on the main level. The spacious kitchen with quartz counter tops and island also has a 6 burner propane gas stove with pot filler. The floor plan is open with views of the lake from nearly every room. The great room features a gas log fireplace, vaulted 20' ceilings and a wall of windows including sliding doors that open all the way across for ultimate entertaining and enjoyment both inside and out. The owner's suite on the main level boasts a custom built walk-in closet with en-suite bath. The marble bathroom with rain shower head also wows with heated floors and a bidet toilet. The loft has a spectacular view of the water and would make a perfect spot for a home office or rec room. The complete finished basement includes 2 additional bedrooms, a full bath and another open living space with gas log fireplace and of course... lake views! The house is pre-wired for data and cable in every living area and bedroom and includes smart switches. You can even heat the bathroom floors from your phone before getting out of bed in the morning!! This home was thoughtfully designed and the upgrades will amaze you. The covered dock also has power.
$365,000
155 Wingo Inman, SC 29349
- Type:
- Single Family
- Sq.Ft.:
- 2,650
- Status:
- Active
- Beds:
- 3
- Lot size:
- 0.3 Acres
- Year built:
- 1922
- Baths:
- 2.00
- MLS#:
- 316133
- Subdivision:
- Cannon Estates
ADDITIONAL INFORMATION
Completely renovated three bedroom, two bath brick home with amazing upgrades located directly in the heart of downtown Inman! This home is situated in the perfect location to enjoy all Inman has to offer. Within seconds of Main St. and the future Saluda Grade Rail Trail, it offers everything a small town is known for along with the convenience of restaurants, shops and outdoor activities! Enjoying sitting on the front porch, the large recreational room, the open upgraded kitchen and the beautiful tile showers. As if this wasn't enough, it is in the award-winning School District 1 known for its amazing schools! You won't find this often so make plans to tour it before it is gone. For all serious inquires, let us know how we can help you!
$624,900
441 Gramling School Inman, SC 29349
- Type:
- Other
- Sq.Ft.:
- n/a
- Status:
- Active
- Beds:
- 4
- Lot size:
- 0.58 Acres
- Year built:
- 2024
- Baths:
- 4.00
- MLS#:
- 1538974
- Subdivision:
- Other
ADDITIONAL INFORMATION
Builder will build to suit to your specification and house plan. We can meet with you in person or via Zoom to discuss all of your specific wants and needs! It’s clear to see that there are tons of production built, shortcut taken new homes being sold all around. Meanwhile…..441 Gramling School Road - located in Inman, is being built to the finest standards, by a well respected, local builder that has been in business for 40 years! Enjoy mountain views of Hogback in the rear, and a pond/golf course view across the street! You will find high quality finishes inside and out! Cement fiber siding, real hardwood staircase, and even little (but very important) things like the gutters being hard piped away from the home to ensure rain water is diverted away. Upon entering, you will walk through a nicely sized foyer that is open to a dining, living room, and kitchen! Luxury vinyl plank throughout the home with the except of hardwood stair treads. Living room with fireplace with gas logs. Stone goes up to the cedar mantle! Kitchen has ample cabinet space, granite countertops, raised bar for extra seating/serving, a walk-in pantry, and opens up to a very nice breakfast room! Crown molding in master, foyer, and dining room! The covered back porch has gorgeous views of Hogback Mountain. The split floor plan will allow a little more privacy for the Master Bedroom located on one side of the home. You will love relaxing in the large master bath with dual vanities, separate shower, and freestanding tub. The Master also features tray ceilings and an absolutely massive walk-in closet! The three remaining bedrooms, all on the main level, are located on the other side of the home. One of these secondary bedrooms has a private bath, the others have a jack and jill bath. Upstairs, you will find the finished room over the garage. This home is truly peaceful, and has a great school assignment to give you true peace of mind. This is one of three remaining lots to build on and can be built to suit. Home will be completed in 6-8 months! The perk test is already complete, making this a quick and easy process! Level lot with over 1/2 acre, and no homeowners association! Light restrictions protect your investment, and there are upscale, newer homes all around you! A full specifications sheet is available, plat showing remaining lots, and we are ready to meet you. Do not miss out on this rare opportunity from a custom home builder!
$325,000
846 Ashton Ridge Inman, SC 29349
- Type:
- Other
- Sq.Ft.:
- n/a
- Status:
- Active
- Beds:
- 3
- Lot size:
- 0.37 Acres
- Year built:
- 2022
- Baths:
- 2.00
- MLS#:
- 1536895
- Subdivision:
- Ashton Ridge
ADDITIONAL INFORMATION
This beautifully crafted home in the inviting Asheton Ridge subdivision is a must-see. Offering 3 bedrooms and 2 baths, the house sits on a generous fenced-in lot, perfect for privacy and outdoor activities. As you step inside, you'll be welcomed by soaring 9+ ft ceilings and luxury vinyl plank flooring that flows seamlessly through the main living areas. The charming dining room is conveniently located off the kitchen, making it perfect for family gatherings and holiday entertaining. The kitchen is a chef’s dream with sleek, chic cabinetry, granite countertops, stainless steel appliances, a 50/50 stainless sink, and ample storage. Adjacent to the kitchen is the spacious living room, featuring a cozy gas fireplace, chair rail accents, and plenty of natural light pouring in through large windows. The wrap-around trim with additional lighting creates a warm ambiance for everyday living. The primary suite is tucked away in a private corner of the home, featuring a stunning trey ceiling, a full ensuite bath with dual sinks, a walk-in shower, and a generous walk-in closet. The additional two bedrooms, located on the opposite side of the house, share a well-appointed full bath. A spacious laundry room, complete with a laundry sink, adds to the home's functionality. Step outside to your covered porch and enjoy the extended patio, ideal for grilling or unwinding with a view of the large backyard. The vinyl privacy fence ensures both security and seclusion, making it the perfect spot to relax. This home checks all the boxes for comfort, style, and practicality. Don’t miss the chance to make this beautiful house your home!

Information is provided exclusively for consumers' personal, non-commercial use and may not be used for any purpose other than to identify prospective properties consumers may be interested in purchasing. Copyright 2025 Greenville Multiple Listing Service, Inc. All rights reserved.

Andrea Conner, License #298336, Xome Inc., License #C24582, [email protected], 844-400-9663, 750 State Highway 121 Bypass, Suite 100, Lewisville, TX 75067

Data is obtained from various sources, including the Internet Data Exchange program of Canopy MLS, Inc. and the MLS Grid and may not have been verified. Brokers make an effort to deliver accurate information, but buyers should independently verify any information on which they will rely in a transaction. All properties are subject to prior sale, change or withdrawal. The listing broker, Canopy MLS Inc., MLS Grid, and Xome Inc. shall not be responsible for any typographical errors, misinformation, or misprints, and they shall be held totally harmless from any damages arising from reliance upon this data. Data provided is exclusively for consumers’ personal, non-commercial use and may not be used for any purpose other than to identify prospective properties they may be interested in purchasing. Supplied Open House Information is subject to change without notice. All information should be independently reviewed and verified for accuracy. Properties may or may not be listed by the office/agent presenting the information and may be listed or sold by various participants in the MLS. Copyright 2025 Canopy MLS, Inc. All rights reserved. The Digital Millennium Copyright Act of 1998, 17 U.S.C. § 512 (the “DMCA”) provides recourse for copyright owners who believe that material appearing on the Internet infringes their rights under U.S. copyright law. If you believe in good faith that any content or material made available in connection with this website or services infringes your copyright, you (or your agent) may send a notice requesting that the content or material be removed, or access to it blocked. Notices must be sent in writing by email to [email protected].

IDX information is provided exclusively for consumers' personal, non-commercial use, and may not be used for any purpose other than to identify prospective properties consumers may be interested in purchasing. Copyright 2025 Western Upstate Multiple Listing Service. All rights reserved.
Inman Real Estate
The median home value in Inman, SC is $271,700. This is higher than the county median home value of $232,300. The national median home value is $338,100. The average price of homes sold in Inman, SC is $271,700. Approximately 55.1% of Inman homes are owned, compared to 33.77% rented, while 11.13% are vacant. Inman real estate listings include condos, townhomes, and single family homes for sale. Commercial properties are also available. If you see a property you’re interested in, contact a Inman real estate agent to arrange a tour today!
Inman, South Carolina 29349 has a population of 2,896. Inman 29349 is less family-centric than the surrounding county with 26.83% of the households containing married families with children. The county average for households married with children is 29.91%.
The median household income in Inman, South Carolina 29349 is $51,210. The median household income for the surrounding county is $57,627 compared to the national median of $69,021. The median age of people living in Inman 29349 is 32.8 years.
Inman Weather
The average high temperature in July is 90.6 degrees, with an average low temperature in January of 27.9 degrees. The average rainfall is approximately 48.4 inches per year, with 3.1 inches of snow per year.





