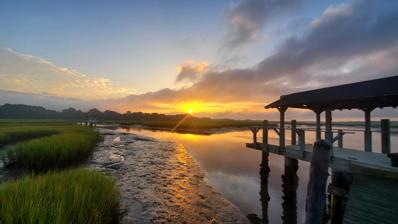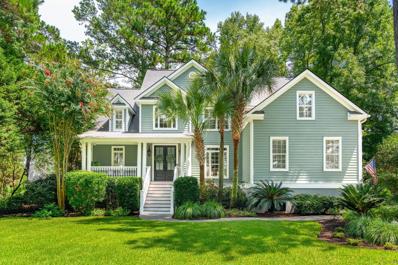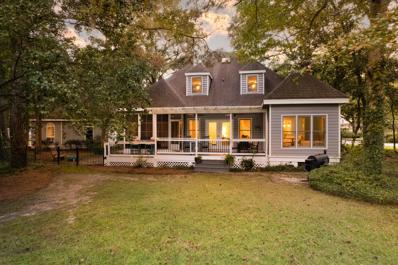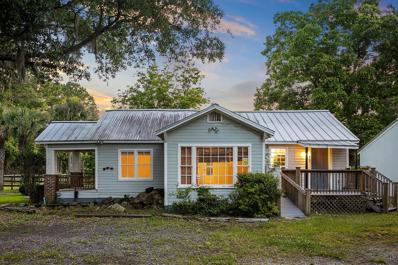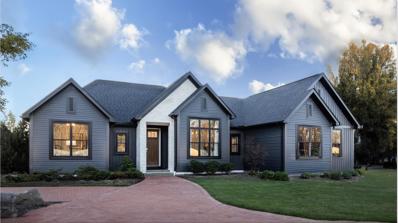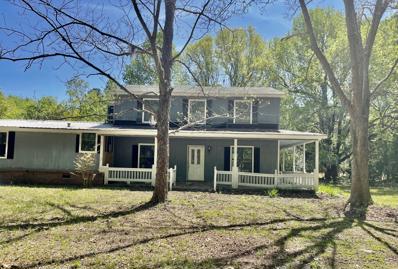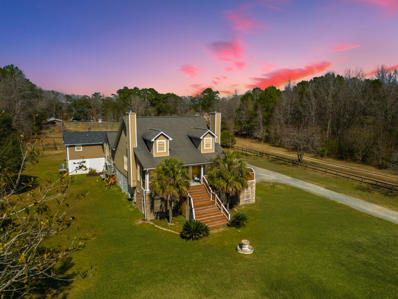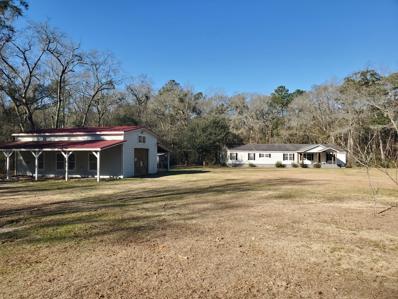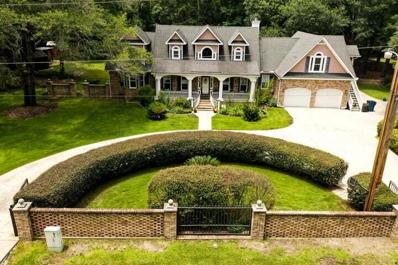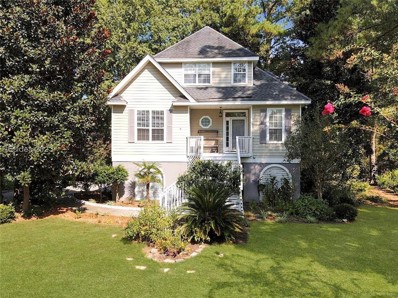Hollywood SC Homes for Sale
- Type:
- Single Family
- Sq.Ft.:
- 2,540
- Status:
- Active
- Beds:
- 4
- Lot size:
- 1 Acres
- Year built:
- 2024
- Baths:
- 3.00
- MLS#:
- 24019949
ADDITIONAL INFORMATION
Brand New Construction. Beautiful one acre lot with easement access to Flounder Lake! The elevated Kennedy floorplan offers luxury living with four bedrooms and three full baths, gourmet kitchen, fireplace, covered porches, 10' ceilings on main floor, laminate hard surface flooring, quartz countertops and much more.
$1,269,000
5849 Shark Hole Road Meggett, SC 29449
- Type:
- Single Family
- Sq.Ft.:
- 1,900
- Status:
- Active
- Beds:
- 3
- Lot size:
- 1.1 Acres
- Year built:
- 1999
- Baths:
- 3.00
- MLS#:
- 24019790
ADDITIONAL INFORMATION
True Deep Water! 6' to 8' at low tide on outer side of proposed floating dock. Permit is being submitted. See attached Dock Details. 1.2 miles down Shark Hole Creek to the Intra-Coastal Waterway. Proposed dock is not included in this price.Enjoy serene living in the tranquil Meggett community with picturesque farms and minimal development. Just 30 minutes from Charleston's attractions and Edisto Beach. No HOA! New HVAC (2 units).Nestled on a 1-acre deep-water lot with oaks, magnolia, and cypress trees, this shady retreat offers expansion potential. With 235' of frontage along Shark Hole Creek, enjoy southeastern views to the Wadmalaw River/ICW. Private dock with boat elevator. See supplement for more.The dock and boat elevator lift needs repair; the floating dock and ramp have been removed and require replacement. Built in 1999, this elevated home features ground-level parking served by three garage doors allowing the space to be used for gathering and entertainment. The ground level features a convenient full bathroom to freshen up after a day on the boat. The first floor boasts a family room, dining room, and a kitchen with a breakfast room. An additional office/bedroom is served by a half-bath that can be converted into a full bath. Large windows throughout the rooms offer stunning water views and fill the home with natural light. The 9-foot ceilings and oak hardwood floors add a touch of elegance. The kitchen is equipped with a stainless-steel gas range/oven with a large hood fan, vaulted ceilings, and granite countertops. The second floor includes two bedrooms, each with en-suite baths. The primary bedroom features a spacious garden tub and a shower. This estate-owned property is represented by the Personal Representatives of the Estate. All information provided is to the best knowledge of the estate representative and agent. No warranties are offered, please verify any details that are important to you. The home and dock are being sold strictly "as is," and the seller will not make any repairs. The home was in the early stages of remodeling, with some missing trim, a missing bath vanity, and light fixtures needing repair. The exterior decks show signs of deferred maintenance, so please use caution.
$1,200,000
4714 Gold Cup Lane Hollywood, SC 29449
- Type:
- Single Family
- Sq.Ft.:
- 3,111
- Status:
- Active
- Beds:
- 5
- Lot size:
- 0.24 Acres
- Year built:
- 2001
- Baths:
- 4.00
- MLS#:
- 24019332
- Subdivision:
- Stono Ferry
ADDITIONAL INFORMATION
Welcome to your dream home in the highly coveted, gated golf community of The Plantation at Stono Ferry. This exquisite, luxury custom residence boasting 4 bedrooms and 3.5 bathrooms was meticulously renovated in 2021 with no expense spared. Nestled on a beautifully landscaped homesite, this property exudes tranquility and elegance from every corner. As you approach, you'll be captivated by the custom Mahogany double front doors and charming copper gas lanterns, creating a welcoming Charleston ambiance. Inside, the foyer impresses with its soaring two-story ceilings and a grand staircase adorned with dramatic custom newel posts and shaker-style wainscoting. Bespoke charm and luxury details throughout from the cooper brown stained white oak flooring, marble countertops andtiles, to the antique vanity mirrors and classic trim details. The spacious dining room, conveniently located to the right of the entry, flows seamlessly into a chef's dream kitchen, featuring an 10' island with leathered marble countertops and a farm sink. Custom shaker-style cabinets to the ceiling, GE Monogram suite of appliances including a 48" gas range with six burners and griddle, 48" built-in paneled refrigerator, paneled dishwasher, custom hood vent with lights and 7 power speeds, 180 bottle built-in wine fridge, quartz perimeter countertops and a Carrara marble backsplash complete the gourmet space. Adjacent to the kitchen is a charming office overlooking the backyard and a walk-in pantry with a recessed pocket door, built-in shelving, storage cabinet, and dedicated space for coffee bar and small appliances. The living room is a showstopper with its 20-foot high ceilings, a classic carved wood mantel, and a gas fireplace flanked by 8' solid Mahogany doors leading to a screened porch area with custom shades for privacy. The expansive first-floor master suite is a serene retreat, featuring a custom trey ceiling, large windows for ample natural light, and a spa-like bathroom with leathered marble countertops, designer sconce lighting, a freestanding tub, marble tile floors, and a luxurious tiled shower. A spacious walk-in closet with a custom organization system completes this sanctuary. Also, on the first floor you will find an exquisite powder bath with marble floors, and classical brass leg marble top vanity. Throughout the home, you'll find an abundance of beautiful windows, bathing the interior in natural light and offering views of the inviting green spaces and majestic trees. Outdoor entertaining is a delight with two dedicated areas: open the French wood doors to the screened porch, or gather around the stone-walled paver patio area for cozy fire pit evenings. Upstairs, discover a versatile bonus space perfect for a home office, media room, or a potential fifth bedroom. Down the hall, two guest bedrooms share a Jack and Jill bathroom with a luxurious tile shower and private vanity areas for each. Across the hall, an additional spacious bedroom with a private ensuite provides comfort and privacy for guests. The Plantation at Stono Ferry in Hollywood, South Carolina, is a picturesque, gated community nestled along the Intracoastal Waterway, just a short drive from the vibrant city of Charleston. Known for its rich history and stunning natural beauty, Stono Ferry offers a tranquil setting with oak-lined streets and breathtaking marsh views. The community is centered around its award-winning golf course, which provides challenging play and scenic landscapes for golf enthusiasts. Residents enjoy a variety of amenities, including a clubhouse, tennis and pickleball courts, swimming pools, and an equestrian center, fostering an active and social lifestyle. With its blend of Southern charm and modern conveniences, Stono Ferry is an ideal place for anyone seeking a serene, community-oriented environment. Stono Ferry is also home to the annual Charleston Steeplechase. Convenient to local shops and restaurants and Downtown Charleston. Schedule a private showing today.
$575,000
5353 Birdie Lane Hollywood, SC 29449
- Type:
- Single Family
- Sq.Ft.:
- 2,218
- Status:
- Active
- Beds:
- 3
- Lot size:
- 0.17 Acres
- Year built:
- 2016
- Baths:
- 3.00
- MLS#:
- 24018800
- Subdivision:
- Stono Ferry
ADDITIONAL INFORMATION
Welcome to Stono Ferry, a picturesque gated golf and equestrian community along the banks of the Stono River, where vibrant living meets serene Lowcountry charm! Enjoy exceptional amenities, including a Jr. Olympic swimming pool, playground, tennis and pickleball courts, and a community pavilion. Golf and fitness memberships are available at the Links at Stono Ferry.Despite its somewhat rural location, Stono Ferry offers convenience! Publix, 10 minutes Harris Teeter, 15 minutes Walmart, 15 minutes Costco, 20 minutes Charleston International Airport, 30 minutes Historic Downtown Charleston, 30 minutes!This beautifully appointed 3-bedroom, 2.5-bathroom home is situated on a tranquil street across from the golf course and is offered at an incredible price!The versatile floor plan features a first-floor primary suite, two inviting living areas, and both formal and informal dining spaces, all wrapped in coastal-inspired colors and cement board siding that capture the essence of Lowcountry living. As you enter through the rocking chair front porch, you'll find a spacious formal dining room adjacent to the foyer. The kitchen features granite countertops and stainless steel appliances, seamlessly connecting to the breakfast area and a cozy living room with a gas fireplace. The primary suite offers two walk-in closets and a beautifully appointed en-suite bathroom. The main level also includes a convenient half bathroom and a spacious laundry room. Upstairs, a large secondary living area awaits, complete with ample closet space and walk-in attic access. Two additional bedrooms and a full bathroom complete this level. Step outside to your private backyard featuring a screened porchperfect for relaxing evenings or entertaining guests. Recent upgrades include a new HVAC system (2022) and an irrigation system for easy maintenance. Don't miss this opportunity to call this stunning home yours! Schedule a tour today and immerse yourself in the exceptional lifestyle that Stono Ferry has to offer.
- Type:
- Single Family
- Sq.Ft.:
- 2,164
- Status:
- Active
- Beds:
- 3
- Lot size:
- 0.58 Acres
- Year built:
- 1990
- Baths:
- 3.00
- MLS#:
- 24016953
- Subdivision:
- Stono Ferry
ADDITIONAL INFORMATION
Welcome to Stono Ferry, a gated community that seamlessly blends life and home with nature! This exceptional home offers over 3,100 square feet of living and entertaining space.Step inside to find a bright and airy home, adorned with oak hardwood floors throughout. The kitchen is equipped with stainless steel appliances, ample cupboards, a large pantry, and an eat-in breakfast nook. A peek-a-boo window connects to the dining room and additional sitting area in the sunroom. Relax in your cozy living room which features a gas fireplace, custom built-ins which all opens up to a full-length covered deck overlooking green space, making it a perfect home for indoor-outdoor living.The Owner's Suite is a true retreat, oversized with double French doors leading to a screened porch, a spacious custom walk-in closet, and a newly renovated ensuite bath complete with double vanities and stand alone soaking tub. To complete the downstairs is a full sized laundry room with utility sink, storage and a half bath. Upstairs, two large bedrooms provide plenty of space, each boasting multiple closets, reading nooks, and be sure to take a peak at all of the hidden extra storage areas! Additionally, the property features a secondary driveway that leads to a versatile 1,000 square foot area that includes a Third Full Bath. Utilize this space as an Office, Art Studio, Woodworking Area, Yoga/ Workout space, Mechanics Garage tall enough for lifts or just a bonus hangout space... THE OPPORTUNITIES ENDLESS! Last but not least, the primary drive leads to your detached garage! Immerse yourself in the excitement of Charleston's Annual Steeplechase Event, held just 150 yards from your backyard, adding a unique and exhilarating aspect to your lifestyle. Living at Stono Ferry you will discover the pinnacle of luxury living, where every detail is crafted to enhance your experience. Enjoy world-class golf with breathtaking intracoastal waterway views, equestrian stables, swimming, and tennis, all conveniently located just minutes from shopping, medical services, Downtown Charleston and the Charleston International Airport!
$1,125,000
5102 Old York Course Hollywood, SC 29449
- Type:
- Single Family
- Sq.Ft.:
- 3,144
- Status:
- Active
- Beds:
- 5
- Lot size:
- 0.75 Acres
- Year built:
- 1998
- Baths:
- 4.00
- MLS#:
- 24016632
- Subdivision:
- Stono Ferry
ADDITIONAL INFORMATION
Located in one of the most beautiful golf communities in SC, this custom home is idyllically situated on .75 wooded acres and is a coveted property in Stono Ferry. This traditional Southern home, with full covered front porch, offers over 3,100 sq. ft. of indoor living space and an abundance of outdoor living space. Featuring 5 spacious bedrooms and 3.5 baths, it was designed with comfortable living and entertaining in mind. As you step through the front door into the foyer, you will find a center hall staircase leading up to the second level. To the left is a formal dining room and to the right a formal living room/study. Continue down the hall to the family room, featuring a gas fire place and French doors leading to the back deck. To the leftof the family room is the well designed kitchen featuring white cabinetry, a center island, custom tiled backsplash, and gorgeous quartzite countertops mined in Brazil. Just off the kitchen is the breakfast room overlooking the garden, backyard and polo field. Step onto the screened porch where you can relax in a serene setting while enjoying all that nature has to offer. On the opposite side of the family room is the primary suite with vaulted ceiling, walk-in closet and beautifully renovated ensuite. Rounding out the first floor is a powder room and laundry room. The second floor offers a large guest suite with vaulted ceiling and full bath, 3 additional bedrooms and an additional full bath. There is also a finished flex room over the attached garage perfect for a game room, media room or additional living space. Many special memories will be made with friends and family as you enjoy bbq's, cool nights by the fire pit, lazy days on the hammock and steaming oysters to perfection in your own roast pit. You will be the envy of the neighborhood as this beautiful home backs to the polo field at the final turn of the racetrack, allowing you and your guests prime position to watch the finish of the annual Steeplechase event. You will also enjoy exceptional views of the 4th of July fireworks display. Stono Ferry is located just 30 minutes from Historic Downtown Charleston, SC. Offering an array of amenities, including a Jr. Olympic size swimming pool, tennis, pickleball, and a community pavilion where various social events are scheduled throughout the year, you will have plenty of opportunities to get connected with your neighbors. Golf and fitness membership is available through the award winning Links at Stono Ferry Golf Course. Schedule your appointment today to view this special home and property.
$449,900
5580 Sc-162 Hollywood, SC 29449
- Type:
- Single Family
- Sq.Ft.:
- 1,195
- Status:
- Active
- Beds:
- 2
- Lot size:
- 0.56 Acres
- Year built:
- 1952
- Baths:
- 2.00
- MLS#:
- 24013134
- Subdivision:
- Pt Goshen-dungannon
ADDITIONAL INFORMATION
***This property is zoned general commercial**Welcome to this unique, versatile, and commercially zoned property, 5580 HWY 162. This historic 1952 Cottage boasts charm and character, that could allow a business owner looking to operate from a commercial space with the option to live on the premises.The main house offers a cozy living space with potential for office areas, conference rooms, or retail space. The detached garage space/workshop is a spacious 1806 Sqft, ideal for storing equipment, vehicles, or expanding your business operations.The property is situated on an X flood zone and is to be sold ''as is, where is'' - schedule a showing today and bring your vision to life!
- Type:
- Single Family
- Sq.Ft.:
- 1,917
- Status:
- Active
- Beds:
- 3
- Lot size:
- 1.5 Acres
- Year built:
- 2024
- Baths:
- 2.00
- MLS#:
- 24012823
- Subdivision:
- C Hill
ADDITIONAL INFORMATION
No wonder the Santa Barbara is a top pick for homeowners! This floor plan is offered by Schumacher Homes! Its open floor plan ensures family togetherness, while the owner's retreat offers a quiet sanctuary for mom and dad. The spacious walk-in pantry, complete with a window, provides plenty of room and light to easily organize groceries. Plus, the laundry room connects directly to the walk-in closet in the owner's retreat for added convenience. The versatile flex room can be transformed into a dining room, home office, music room, or playroom to suit your needs.Discover the ideal spot to build your dream home in the peaceful community of Hollywood, SC! This expansive 1.5-acre lot provides a perfect blank slate for your custom residence. Set in a quiet locale, the property offers the the tranquility of country living while still being close to Charleston's amenities and attractions. Whether you're envisioning a spacious family haven or a cozy countryside retreat, this generous lot has the potential to fulfill your desires. Seize this amazing opportunity to create the home you've always wanted in the charming town of Hollywood!
- Type:
- Single Family
- Sq.Ft.:
- 3,300
- Status:
- Active
- Beds:
- 5
- Lot size:
- 2.19 Acres
- Year built:
- 1993
- Baths:
- 4.00
- MLS#:
- 24008625
- Subdivision:
- White Point
ADDITIONAL INFORMATION
This Diamond in the rough is waiting for YOU! Unique manufactured/permanent structure combination. Complete what was started or start over and build your dream home on this country refuge on over 2 acres! The home is being sold in AS-IS condition, no repairs will be considered. The property is near Edisto beach and the county boat ramp. Come contractor ready for this unique fixer upper opportunity that will knock your socks off! Some flooring not complete, BE CAREFUL!!!! *******Home is to be sold in as is condition and needs lots of forethought and imagination, NO REPAIRS will be made, buyer will need to have utilities turned on for inspections!!******! At this price, won't last long, calling all investors! This property consists of a mobile home with an addition of a permanentfoundation, with this being the case, financing is not an option! The seller has limited information, therefore, if you need further in-depth details, buyer will be responsible for their own due diligence.
- Type:
- Single Family
- Sq.Ft.:
- 4,800
- Status:
- Active
- Beds:
- 8
- Lot size:
- 1.5 Acres
- Year built:
- 2007
- Baths:
- 7.00
- MLS#:
- 24005904
ADDITIONAL INFORMATION
The marvel of Meggett, where modern comfort meets Southern charm, and where this sprawling 4,800 square-foot estate doesn't just stand--it practically winks at you. Welcome to the not-so-humble abode where Mother Nature is the next-door neighbor, and the Stono River gives a gentle nod.Upgraded so much, it shrugged off the floodplain like last year's fashion, this abode is where high-tech hugs rustic chic. If chic lived in a castle. A sun-worshipper's delight, the estate flaunts a 40kW solar panel system so efficient, it's paid for its own suntan. And for those days when the sun plays hard to get, and the town stops sending you power, a whole-house Generac backup system stands ready to light up your life.But wait, there's more! Fancy a tipple? Stroll through the newly added--Cont-Cont---Stroll through the newly added wine-tasting hall, but let's call it what it really isa mead hall where Thor himself might hammer down a drink or two. And the water? As pure as Norwegian springs, thanks to the new RODI water filtration system. Relax on the new porch, where the evening's entertainment might include a symphony of crickets or the soft serenade of the wind through the trees. A six-car garage awaits your fleet, and if you have a Mother-in-Law or guests in tow, rest assured there's a suite for her and an attached guest houseboth additions from 2020, bridged by a breezeway that's just far enough away to act like you aren't home. They will never know. Or just swap out family for rent checks. It's up to you.(( This is a house that's thought of everythingelectric fireplaces ready to revert to wood-burning if you desire the crackle and pop of a real fire, a home vacuum system that sucks up dirt like a black hole, and a speaker system that ensures your life's soundtrack is always on cue. The master bedroom offers a fireplace for nights that call for an extra flicker of romance. The faucets? Only the finest Wolverine brass, because every drop of water should fall like a kiss from Valhalla. And let's talk about doorsthe upgraded kind, with knobs and hinges so sleek, they could double as modern art in a King's castle. The tally of conveniences reads like a grocery list of luxury and survivalist prepperthree homes under one title, five bedrooms in the main, and baths galore: three in the main, two and a half in the guest, and another full suite for the mother-in-law. Settled in Meggett, SC, just a whisper away from the Stono River, this home is an escape, a sanctuary, and a stage for life's greatest moments. It's where luxury doesn't shout, it whispers in the details. This isn't just a house; it's the main character in the charming story of your life. It's what you would do, only better. Daring you to improve it.
$475,000
7083 Inman Road Meggett, SC 29449
- Type:
- Other
- Sq.Ft.:
- 2,356
- Status:
- Active
- Beds:
- 4
- Lot size:
- 4 Acres
- Year built:
- 1980
- Baths:
- 3.00
- MLS#:
- 24002890
ADDITIONAL INFORMATION
This a manufactured home can use a little TLC, but has great potential. 4 acres capable of horses along with newer garage with upstairs room.25 AC For Sale too, reference MLS#24002578
$875,000
5057 Hwy 174 Hollywood, SC 29449
- Type:
- Single Family
- Sq.Ft.:
- 3,332
- Status:
- Active
- Beds:
- 4
- Lot size:
- 1 Acres
- Year built:
- 2008
- Baths:
- 5.00
- MLS#:
- 23024620
ADDITIONAL INFORMATION
Indulge in the epitome of rural elegance within this exceptional custom home. Begin your journey as you pass through a grand brick and iron gate, entering the enchanting surroundings of this remarkable property. Step inside and be greeted by the lustrous hardwood floors that lead you through the spacious, formal dining room adorned with coffered ceilings.The main level unveils more treasures, featuring a generously sized family room boasting a striking stone gas fireplace, complemented by those same coffered ceilings. Towards the rear of the home, the custom kitchen beckons with its granite counters and gleaming stainless steel appliances. You'll also discover a capacious laundry room and a versatile flex room, ideal for use as a dining area or a home office. And don't forget on the main floor - a grand master suite, graced with high ceilings, an expansive walk-in closet, and a meticulously updated master bathroom. Ascending to the second floor, you'll find two more generously proportioned bedrooms, which share a well-appointed full bathroom. Each bedroom offers its own walk-in closet, and an ample attic space stands ready to fulfill your storage needs. But the splendor of this home doesn't end there. Accessed through the service entrance adjacent to the garage, you'll encounter a convenient half bath and a staircase leading to another expansive flex space, complete with tasteful built-ins and its private entrance. This versatile room could serve as an ideal game room or a potential fourth bedroom. As captivating as the interior may be, the allure of this property extends to its grounds, fully enclosed by a charming fence. Imagine hosting gatherings on the expansive back deck or relishing cool autumn evenings by the inviting fire pit. Moreover, you'll appreciate the added convenience of an extra half bath located just off the garage, ensuring easy cleanup and guest privacy. This home is a testament to exquisite country living.
- Type:
- Single Family
- Sq.Ft.:
- 1,926
- Status:
- Active
- Beds:
- 3
- Year built:
- 1997
- Baths:
- 3.00
- MLS#:
- 438283
ADDITIONAL INFORMATION
Welcome to peaceful living in this established neighborhood...rural, with modern amenities! Enjoy a beautiful pool, club house, tennis courts and more while watching the wildlife staying cool! The home has TONS of storage space. The kitchen has a bar and there is another living space that has a private side porch with access to the yard downstairs. The primary suite is downstairs with dual sinks and private bath. Upstairs you'll find 2 bedrooms, a jack and jill bath, with a big porch off the back bedroom. A bonus finished room under the eaves behind the accordion doors! This home is well maintained with cosmetic touches to make it home!

Information being provided is for consumers' personal, non-commercial use and may not be used for any purpose other than to identify prospective properties consumers may be interested in purchasing. Copyright 2024 Charleston Trident Multiple Listing Service, Inc. All rights reserved.
Andrea Conner, License 102111, Xome Inc., License 19633, [email protected], 844-400-9663, 750 State Highway 121 Bypass, Suite 100, Lewisville, TX 75067

We do not attempt to independently verify the currency, completeness, accuracy or authenticity of the data contained herein. All area measurements and calculations are approximate and should be independently verified. Data may be subject to transcription and transmission errors. Accordingly, the data is provided on an “as is” “as available” basis only and may not reflect all real estate activity in the market”. © 2024 REsides, Inc. All rights reserved. Certain information contained herein is derived from information, which is the licensed property of, and copyrighted by, REsides, Inc.
Hollywood Real Estate
The median home value in Hollywood, SC is $412,600. This is lower than the county median home value of $511,600. The national median home value is $338,100. The average price of homes sold in Hollywood, SC is $412,600. Approximately 70.79% of Hollywood homes are owned, compared to 15.24% rented, while 13.97% are vacant. Hollywood real estate listings include condos, townhomes, and single family homes for sale. Commercial properties are also available. If you see a property you’re interested in, contact a Hollywood real estate agent to arrange a tour today!
Hollywood, South Carolina 29449 has a population of 5,319. Hollywood 29449 is less family-centric than the surrounding county with 18.61% of the households containing married families with children. The county average for households married with children is 28.39%.
The median household income in Hollywood, South Carolina 29449 is $68,690. The median household income for the surrounding county is $70,807 compared to the national median of $69,021. The median age of people living in Hollywood 29449 is 53.4 years.
Hollywood Weather
The average high temperature in July is 91 degrees, with an average low temperature in January of 38.8 degrees. The average rainfall is approximately 48.8 inches per year, with 0.7 inches of snow per year.

