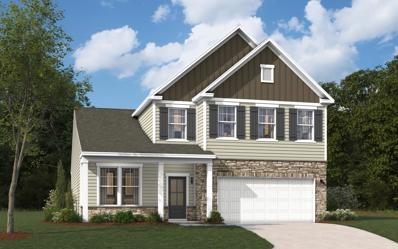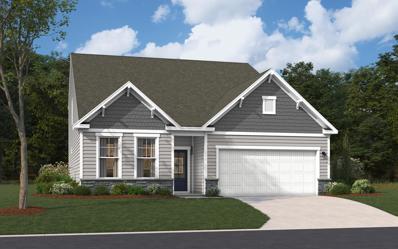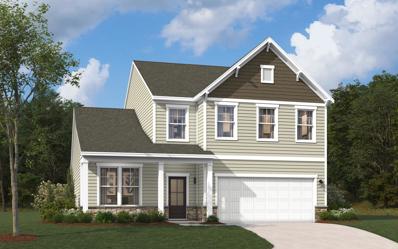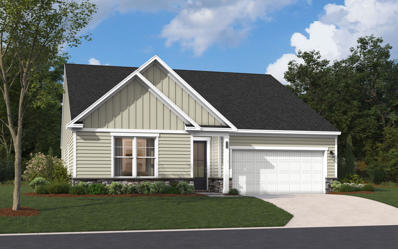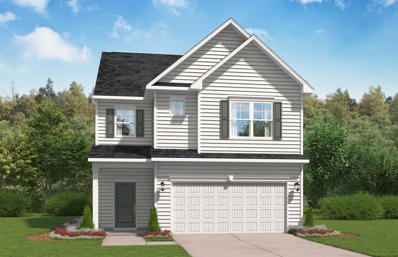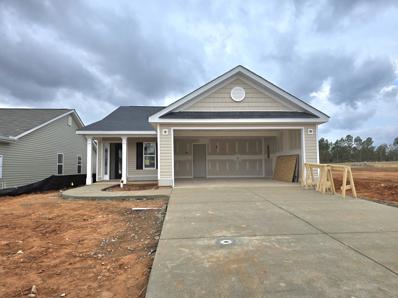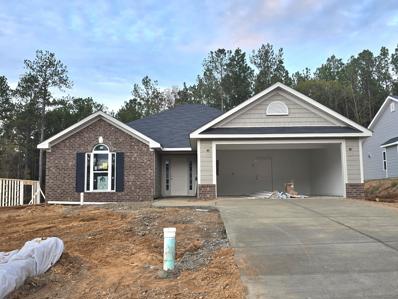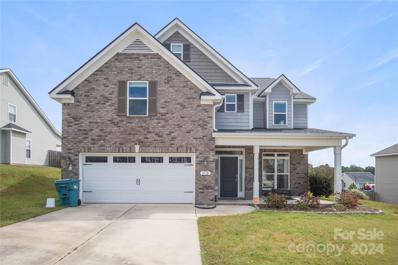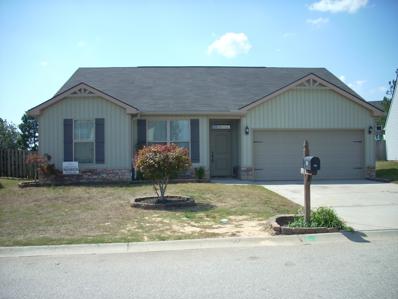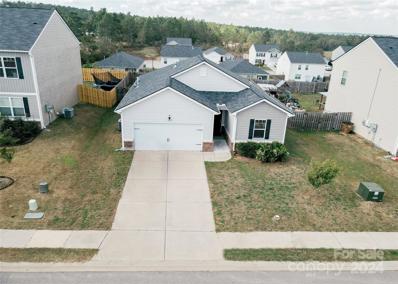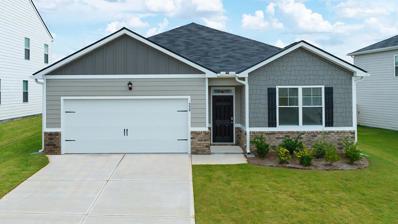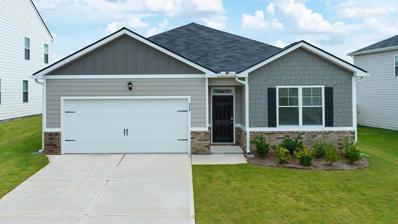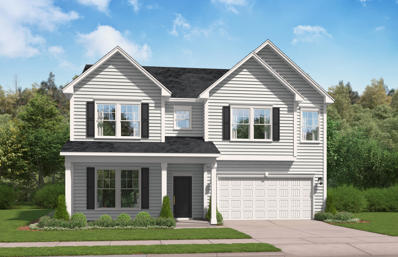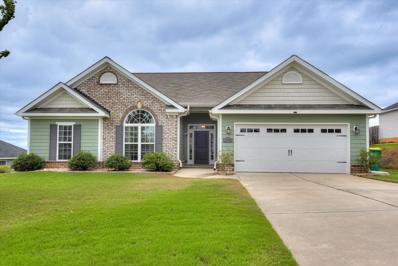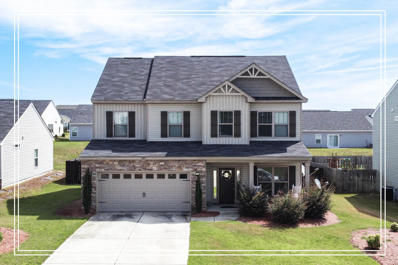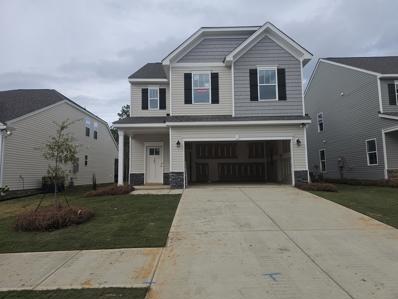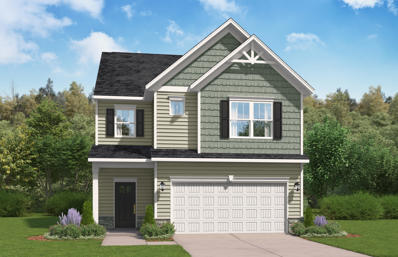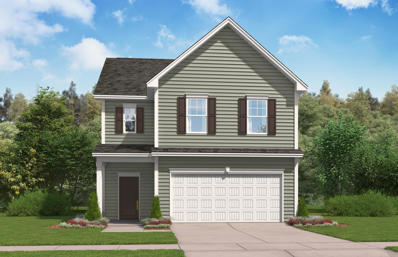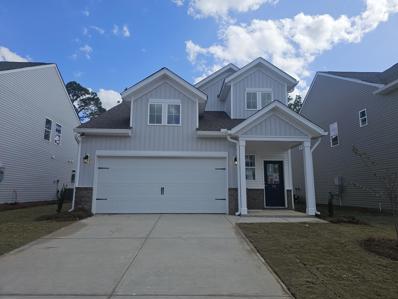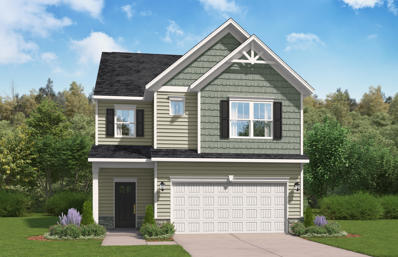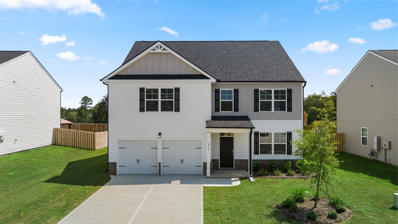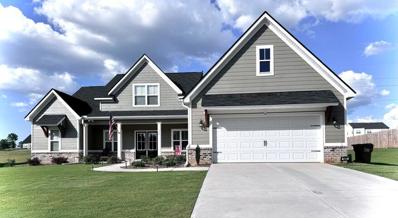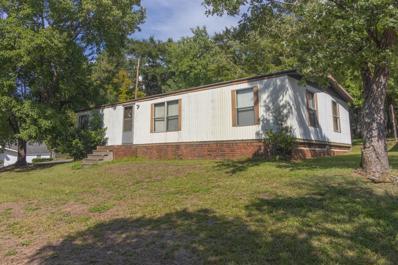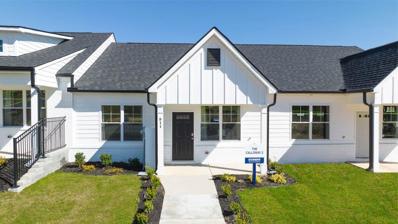Graniteville SC Homes for Sale
- Type:
- Single Family
- Sq.Ft.:
- 2,455
- Status:
- Active
- Beds:
- 4
- Lot size:
- 0.17 Acres
- Year built:
- 2024
- Baths:
- 3.00
- MLS#:
- 214150
- Subdivision:
- Clairbourne
ADDITIONAL INFORMATION
The Hollins Plan offers 4 bedrooms, 3 bathrooms, and a 2-car garage for growing families or those who love space. One bedroom and full bath is downstairs with the rest of the bedrooms upstairs. Well-appointed kitchen with ample counter space and stylish cabinetry is perfect for culinary enthusiasts. Primary bedroom upstairs features a large walk-in closet, ensuring comfort and privacy for all residents in this home. **All photos are used for illustrative purposes. Come options and colors may vary.**
- Type:
- Single Family
- Sq.Ft.:
- 2,797
- Status:
- Active
- Beds:
- 5
- Lot size:
- 0.17 Acres
- Year built:
- 2024
- Baths:
- 4.00
- MLS#:
- 214147
- Subdivision:
- Clairbourne
ADDITIONAL INFORMATION
Are you in search of the perfect family home that offers ample space and the potential for cherished memories? Look no further than the stunning Jefferson plan, a 2-story gem with 5 spacious bedrooms, 4 bathrooms, and a 2-car garage. This home has it all. As you move further into the heart of the home, you'll be charmed by the open-concept layout of the kitchen, breakfast area, and family room. This design fosters an ambiance of togetherness, perfect for entertaining while preparing meals. Envision gathering around the large island, engaging in lively conversations, and creating treasured memories. The primary bedroom, conveniently situated off the family room, offers a true retreat with dual sinks and a luxurious 5' shower. This sanctuary provides an oasis of relaxation, allowing you to unwind after a long day. Venturing upstairs, you'll find three additional bedrooms and a full bath, providing ample space for family or guests. The full bathroom offers dual sinks for plenty of space to accomodate everyone. The upper flex area opens up even more possibilities, whether it's a playroom, home gym, or cozy reading nook. With its captivating design, thoughtful features, and generous space, this home is a dream come true. Don't miss the opportunity to make it yours. Your future awaits! Photos used are for illustrative purposes only.
- Type:
- Single Family
- Sq.Ft.:
- 2,455
- Status:
- Active
- Beds:
- 4
- Lot size:
- 0.19 Acres
- Year built:
- 2024
- Baths:
- 3.00
- MLS#:
- 214146
- Subdivision:
- Clairbourne
ADDITIONAL INFORMATION
Clairbourne Neighborhood Pool is now open and ready for FUN! Up to 12,000 towards closing costs OR 4.875 plus 6000 closing costs for qualified buyers with preferred lender/attorney. This beautiful Hollins floorplan's entryway leads into a spacious open concept main level which seamlessly brings together the dining, kitchen and family spaces. The kitchen sits brightly to entertain family and friends with windows providing lots of natural light. This space is the focal point of the downstairs area. The offset stairs lead to the second floor living space which boasts a large primary sanctuary with an incredible walk-in closet and two large secondary bedrooms for friends and family. Home will never be as good with the Hollins! **All photos are used for illustrative purposes. Some options and colors may vary. ** Homesite F22
- Type:
- Single Family
- Sq.Ft.:
- 2,689
- Status:
- Active
- Beds:
- 4
- Lot size:
- 0.18 Acres
- Year built:
- 2024
- Baths:
- 3.00
- MLS#:
- 214145
- Subdivision:
- Clairbourne
ADDITIONAL INFORMATION
Up to 12,000 towards closing costs OR 4.875 plus 6000 closing costs for qualified buyers with preferred lender/attorney. Must close by 12/12/2024. Stop by and see this beautiful Easton ranch style home in Clairbourne which boasts a wide foyer leading to an open floorplan, spacious kitchen with island! Primary suite on the main level with two secondary bedrooms and laundry. Main level also includes a pocket office space! BONUS - Upstairs you will find another bedroom with flex space area and full bath. **All photos are used for illustrative purposes. Some options and colors may vary. **
- Type:
- Single Family
- Sq.Ft.:
- 2,250
- Status:
- Active
- Beds:
- 4
- Lot size:
- 0.12 Acres
- Year built:
- 2024
- Baths:
- 3.00
- MLS#:
- 214144
- Subdivision:
- Clairbourne
ADDITIONAL INFORMATION
The Granger - Upstairs you will find all 4 bedrooms, including a substantial primary suite with generous tub and shower, plus walk-in closet. Downstairs on the main level, the bright and airy family room is open to the gourmet kitchen and breakfast area. The centerpiece of it all is the large island that begs people to gather around it to swap stories and share laughs. Easy access from the kitchen to the garage makes unloading groceries a breeze. **All photos are used for illustrative purposes. Some options and colors may vary.**
- Type:
- Single Family
- Sq.Ft.:
- 1,501
- Status:
- Active
- Beds:
- 3
- Lot size:
- 0.13 Acres
- Year built:
- 2024
- Baths:
- 2.00
- MLS#:
- 534514
ADDITIONAL INFORMATION
Welcome to Clearwater Preserve where comfortable living is surrounded by nature's beauty! The THORNHILL 6 plan is nestled in a new community featuring 3 bedrooms, 2 full baths and a cozy living area. The inviting front porch leads into the foyer before entering the spacious great room. The open kitchen and dining area is equipped with granite countertops, stylish backsplash tile, and painted cabinets with soft close hardware. You will also find stainless steel appliances including an ENERGY STAR dishwasher, smooth top self-cleaning range, and built-in microwave hood which is vented to the outside of the home. Completing the kitchen and breakfast area is durable LVT flooring. Enjoy the primary bedroom's trey ceiling with ceiling fan, generous walk-in closet and bath ensuite. This bath offers a double sink vanity with a cultured marble countertop, shower and linen closet. Two additional bedrooms each provide ample closet space and are prewired for ceiling fans. Inside the garage entry is a convenient bench with coat hooks and nearby is the laundry room. This home includes many energy savings features such as an insulated fiberglass front door, House Wrap to reduce air infiltration, Low-E insulated double pane windows with tilt sash, a programmable Smart thermostat, and a tankless water heater. In addition, this home also includes a fence, covered back patio and 2-inch faux wood blinds on the front of the home, an Interlogix Smart Home/Security System, Structured Wiring System using CAT6 and RG6 wiring, a programmable sprinkler system, a 10 Year StrucSure Home Warranty, a one-year builder's warranty and a full-time warranty staff for your after closing needs. Come to Clearwater Preserve and discover your new home! 625-CP-7009-00
- Type:
- Single Family
- Sq.Ft.:
- 1,734
- Status:
- Active
- Beds:
- 3
- Lot size:
- 0.24 Acres
- Year built:
- 2024
- Baths:
- 2.00
- MLS#:
- 534508
ADDITIONAL INFORMATION
Introducing the BALDWIN 5 in Clearwater Preserve! A captivating 3-bedroom, 2 bath, haven showcasing modern comforts and thoughtful design elements to elevate your lifestyle. This delightful abode includes the allure of a POWER PANTRY, a versatile space primed for storage or adaptable to your unique needs. The seamless fusion of functionality and style unfolds throughout, boasting waterproof click flooring in key areas including the foyer, great room, kitchen, dining, laundry room and the power pantry. Gather around the warmth of a gas fireplace nestled within the inviting great room, perfect for intimate gatherings or moments of relaxation. Retreat to the luxurious primary suite, where a spacious walk-in closet awaits alongside a spa-like bath featuring a dual sink vanity, a separate tub, shower, and private water closet, offering a serene sanctuary to unwind and rejuvenate. The heart of the home, the kitchen, showcases granite countertops, full tiled backsplash, stainless-steel appliances, white ceramic farmhouse sink, and large island, catering to culinary endeavors with both elegance and efficiency. Ample storage solutions grace every corner, ensuring tidiness and organization effortlessly. Embrace the convenience and efficiency of modern living with amenities such as a tankless gas water heater, 2'' faux wood blinds adorning the front windows, an Interlogix Smart Home/Security System, energy-efficient A/C and furnace, a programmable Smart thermostat, and a 10-year StrucSure home warranty, providing peace of mind and comfort for years to come. Outside, discover a fenced yard offering privacy and security, enhanced by a lawn sprinkler system to easily maintain the lush greenery. Delight in access to the neighborhood's pickleball courts, and pavilion fostering a sense of community and leisure. Clearwater Preserve is conveniently located near Aiken, Augusta, and Fort Eisenhower with easy access to I-20 and I-520. Serene suburban living with urban conveniences at your fingertips. Don't miss the opportunity to make the BALDWIN 5 your new sanctuary of comfort and style. 625-CP-7009-00.
- Type:
- Single Family
- Sq.Ft.:
- 3,490
- Status:
- Active
- Beds:
- 5
- Lot size:
- 1 Acres
- Year built:
- 2015
- Baths:
- 4.00
- MLS#:
- 4176115
- Subdivision:
- Horse Creek
ADDITIONAL INFORMATION
Discover this stunning property nestled in the highly desirable Greggs Mill subdivision. Just a stone’s throw from Midland Valley Golf Club, Langley Pond Park, and Heathwood Park, this home offers an unbeatable location. With an abundance of square footage at an exceptional price, it’s perfect for those seeking both space and value. Step inside to find a partially open-concept floor plan that enhances the spaciousness of the living and kitchen areas—ideal for hosting gatherings. The kitchen is a chef’s dream, featuring stainless steel appliances, a large island, elegant granite countertops, and ample cabinet space for all your culinary needs. This home includes five generous bedrooms, with one conveniently located on the main floor. Move-in ready and brimming with potential, this property is poised to be the perfect dream home for its next owner. Don’t miss your chance to make it yours!
- Type:
- Single Family
- Sq.Ft.:
- 1,532
- Status:
- Active
- Beds:
- 3
- Lot size:
- 0.33 Acres
- Year built:
- 2015
- Baths:
- 2.00
- MLS#:
- 214033
- Subdivision:
- Sage Creek
ADDITIONAL INFORMATION
Move in ready. Newly painted. New carpets. Split floor plan with office/flex room. Sprinkler system. Spacious kitchen, laundry room and walk in pantry. large back yard - partially fenced.
- Type:
- Single Family
- Sq.Ft.:
- 1,316
- Status:
- Active
- Beds:
- 3
- Lot size:
- 0.2 Acres
- Year built:
- 2019
- Baths:
- 2.00
- MLS#:
- 4182551
- Subdivision:
- Highland Hills
ADDITIONAL INFORMATION
This charming single-family home offers 3 spacious bedrooms and 2 bathrooms. It features an open floor plan with a cozy living area, perfect for family gatherings. The kitchen is equipped with updated appliances, granite countertops, and an extended counter to entertain guests. The master suite includes a walk-in closet and a private bath. Outdoor amenities include a large backyard and a two-car garage. Conveniently located near the interstate, and dining options, this home provides both comfort and convenience. *Some rooms have been virtually staged.
- Type:
- Single Family
- Sq.Ft.:
- 1,774
- Status:
- Active
- Beds:
- 4
- Lot size:
- 0.17 Acres
- Year built:
- 2024
- Baths:
- 2.00
- MLS#:
- 213964
- Subdivision:
- Highland Hills
ADDITIONAL INFORMATION
Highland Hills is an incredible swim community with private neighborhood pool, cabana, streetlights, and sidewalks on both sides of the street coming soon. Highland Hills is conveniently located less than one mile from great schools, and I-20. The Cali features 4 bedrooms, 2 baths, at 1774 HSF. This beautiful home showcases a large open concept layout with gas fireplace in the family room, granite countertops in the Kitchen & large island with walk in pantry. **SMART home package includes: doorbell camera, smart lock, wi-fi enabled thermostat, an Alexa plus an Echo Dot, 2 in faux blinds** Home currently under construction.
- Type:
- Single Family
- Sq.Ft.:
- 1,774
- Status:
- Active
- Beds:
- 4
- Lot size:
- 0.17 Acres
- Year built:
- 2024
- Baths:
- 2.00
- MLS#:
- 213963
- Subdivision:
- Highland Hills
ADDITIONAL INFORMATION
Highland Hills is an incredible swim community with private neighborhood pool, cabana, streetlights, and sidewalks on both sides of the street coming soon. Highland Hills is conveniently located less than one mile from great schools, and I-20. The Cali features 4 bedrooms, 2 baths, at 1774 HSF. This beautiful home showcases a large open concept layout with gas fireplace in the family room, granite countertops in the Kitchen & large island with walk in pantry. **SMART home package includes: doorbell camera, smart lock, wi-fi enabled thermostat, an Alexa plus an Echo Dot, 2 in faux blinds** Home currently under construction.
- Type:
- Single Family
- Sq.Ft.:
- 3,190
- Status:
- Active
- Beds:
- 4
- Lot size:
- 0.17 Acres
- Year built:
- 2024
- Baths:
- 4.00
- MLS#:
- 213904
- Subdivision:
- Clairbourne
ADDITIONAL INFORMATION
Clairbourne Neighborhood Pool is now open and ready for FUN! At the end of the day — or at any time, really — your home should be the one place you know you can go for safety and rest. The Rembert allows you to feel that way. Downstairs, the two-car garage opens next to the laundry and powder rooms. More importantly, it also opens into the all-encompassing kitchen, which in turn rolls right into the immense family room. You or your family will be able to spend countless nights here, cooking, entertaining or just plain relaxing. The main floor owner's suite comes next, with its deep walk-in closet and large bathroom. A flex room near the front door could be used as a formal dining setting or an office. Up the stairs, you will find three additional bedrooms, as well as a full bathroom, storage space and a positively stunning loft. Get away — or get to the center of it all — with The Rembert. **All photos are used for illustrative purposes. Some options and colors may vary.** .Up to 12,000 towards closing costs OR 4.875 plus 6000 closing costs for qualified buyers with preferred lender/attorney. Must close by 12/12/24
- Type:
- Single Family
- Sq.Ft.:
- 2,558
- Status:
- Active
- Beds:
- 4
- Lot size:
- 2.27 Acres
- Year built:
- 1872
- Baths:
- 3.00
- MLS#:
- 533849
ADDITIONAL INFORMATION
Welcome to this enchanting 4 bedroom 3 bathroom historical home nestled on 2.27 acres, offering ample space for everyone and the convenience of an owner's suite on the first floor! Relax on the inviting rocking chair front porch and step inside to discover hardwood floors! The spacious living room boasts crown molding and a cozy gas fireplace, seamlessly connecting to an office and dining room through elegant archways! Enjoy the fantastic sunroom that leads to a delightful patio and an above-ground pool (new June 2024), perfect for entertaining or unwinding on warm days! The kitchen features nice appliances with a gas range, built-in microwave, dishwasher, and refrigerator (new 2023) with water filter & ice maker, making meal prep a breeze! The den is bathed in natural light, creating a warm and welcoming atmosphere! Retreat to the owner's suite on the main level, complete with a sitting area and a full bathroom highlighted by a stunning new mirror! There is a second bedroom on the main level with a full bathroom with a beautiful tiled shower! Upstairs, you'll find two additional bedrooms, one featuring a charming gas fireplace and French glass doors that open to a cozy sitting room and stunning balcony—an ideal setup for an ensuite! A large bathroom on this level adds to the convenience with chair rail and linen cabinet! The washer and dryer new in 2022 can stay! The property includes a side-entry, oversized two-car garage with the added benefit of two driveways for extra parking or you could subdivide to add a second home or sell that portion for extra income! Relax in the wonderful gazebo, perfect for enjoying the serene surroundings! Plus, both the barn style and brick storage building stay! Please note the property goes beyond the tree line! The upstairs HVAC system is brand new, ensuring comfort year-round! Well water is available for the irrigation system and pool, keeping costs low! This charming home combines historical character with modern amenities, making it a perfect retreat for families looking for extra space and comfort! Don't miss the opportunity to make it your own!
- Type:
- Single Family
- Sq.Ft.:
- 2,674
- Status:
- Active
- Beds:
- 5
- Lot size:
- 0.37 Acres
- Year built:
- 2019
- Baths:
- 4.00
- MLS#:
- 213778
- Subdivision:
- Gregg's Mill At Horse Creek
ADDITIONAL INFORMATION
This large 5 bedroom, 3.5 bath ranch home has been meticulously maintained and is move in ready! You are welcomed into an open great room, kitchen and dining areas. The great room features a gas fireplace & custom accent wall. The kitchen is perfect for families or entertaining guests with a large center island, double door pantry, stainless steel appliances, granite counter tops, lots of cabinets, tile backsplash and recessed lighting. There is a formal dining room and a breakfast area. You will have sweet dreams in this primary bedroom that is located on the main floor. It features a trey ceiling, ceiling fan and large walk in closet. The primary bathroom features double vanities, garden tub, walk in shower and private water closet. There are three additional bedrooms, a full bathroom, a half bathroom and a laundry room located on the main level. Upstairs you will find a 5th bedroom/flex room with a large closet and full bathroom. This home has many closets and storage areas. Outside you will find a covered, screened 20x10 back porch and patio. The large, private lot has been beautifully landscaped and has some fruit bearing trees and vines. Don't miss the beautiful panoramic view from the backyard! Two houses from the pool and mailboxes. This neighborhood offers side walks, street lights and a resort style pool and pavilion. Location is convenient to I-20, I-520, Aiken, Augusta, Ft. Eisenhower, shopping, restaurants and so much more.
- Type:
- Single Family
- Sq.Ft.:
- 2,167
- Status:
- Active
- Beds:
- 4
- Lot size:
- 0.19 Acres
- Year built:
- 2019
- Baths:
- 3.00
- MLS#:
- 213723
- Subdivision:
- Other
ADDITIONAL INFORMATION
Here you'll discover a beautiful 4-bedroom, 2.5-bathroom home with plenty of space for loved ones and guests! Welcoming rocking chair front porch and foyer entrance with LVP flooring and crown molding that carry throughout the main living areas! This property is thoughtfully designed to accommodate both hobbies and everyday living with a versatile office space with French doors and a spacious loft that can easily serve as a den! The heart of the home is the inviting kitchen, where meals come to life on granite countertops, complemented by a breakfast bar, pantry, stone backsplash and modern appliances that include range, built-in microwave, refrigerator and new dishwasher! The open dining area flows seamlessly through an archway into the cozy living room, creating an ideal space for gatherings and entertaining! Retreat to the owners suite, featuring a ceiling fan, crown molding, a comfortable sitting area and a luxurious en-suite bathroom with a double sink granite vanity, framed mirror, a relaxing soaking tub with tile surround, a separate shower and a walk-in closet. Spacious spare bedrooms provide ample space for loved ones, with a nearby bathroom that has a charming accent wall with beadboard wainscoting, double sink granite vanity, framed mirror and updated light fixtures! Charming half bath with accent wall and framed mirror! Laundry room! Enjoy outdoor living on the covered porch or in the privacy-fenced backyard—perfect for weekend barbecues and playdates! Located near Bridgestone, I-20, local parks and schools, this home is a dream for those looking to build lasting memories!
- Type:
- Single Family
- Sq.Ft.:
- 2,386
- Status:
- Active
- Beds:
- 4
- Lot size:
- 0.12 Acres
- Year built:
- 2024
- Baths:
- 4.00
- MLS#:
- 533552
ADDITIONAL INFORMATION
The SUMMERTON--If open concept main floor is on your list of must-haves, The Summerton could be the one! Your stunning family room spills right into the kitchen, making it the true heart of your home. A unique curved island with large sink makes it easy to prepare your favorite meals while keeping an eye on the happenings in the family room and breakfast area. Your kitchen also provides easy access to the garage, main foyer, and powder room. Upstairs, it just keeps getting better with 2 bedrooms, 1 full bath, and a convenient laundry room. The main level primary bedroom will be the sanctuary you've been dreaming of. The Summerton is a complete house, designed to be your safe and welcoming home. **All photos are used for illustrative purposes. Some options and colors may vary.** Homesite B70.
- Type:
- Single Family
- Sq.Ft.:
- 2,250
- Status:
- Active
- Beds:
- 3
- Lot size:
- 0.12 Acres
- Year built:
- 2024
- Baths:
- 3.00
- MLS#:
- 533546
ADDITIONAL INFORMATION
The Granger - Upstairs you will find all 3bedrooms, including a substantial primary suite with generous tub and shower, plus walk-in closet. Downstairs on the main level, the bright and airy family room is open to the gourmet kitchen and breakfast area. The centerpiece of it all is the large island that begs people to gather around it to swap stories and share laughs. Easy access from the kitchen to the garage makes unloading groceries a breeze. **All photos are used for illustrative purposes. Some options and colors may vary.** Homesite B69.
- Type:
- Single Family
- Sq.Ft.:
- 2,386
- Status:
- Active
- Beds:
- 4
- Lot size:
- 0.12 Acres
- Year built:
- 2024
- Baths:
- 4.00
- MLS#:
- 213682
- Subdivision:
- Clairbourne
ADDITIONAL INFORMATION
The SUMMERTON--If open concept main floor is on your list of must-haves, The Summerton could be the one! Your stunning family room spills right into the kitchen, making it the true heart of your home. A unique curved island with large sink makes it easy to prepare your favorite meals while keeping an eye on the happenings in the family room and breakfast area. Your kitchen also provides easy access to the garage, main foyer, and powder room. Upstairs, it just keeps getting better with 2 bedrooms, 1 full baths, and a convenient laundry room. The main level primary bedroom will be the sanctuary you've been dreaming of. The Summerton is a complete house, designed to be your safe and welcoming home. **All photos are used for illustrative purposes. Some options and colors may vary.**
- Type:
- Single Family
- Sq.Ft.:
- 2,046
- Status:
- Active
- Beds:
- 4
- Lot size:
- 0.12 Acres
- Year built:
- 2024
- Baths:
- 3.00
- MLS#:
- 213681
- Subdivision:
- Clairbourne
ADDITIONAL INFORMATION
Up to 12,000 towards closing costs OR 4.875 plus 6000 closing costs for qualified buyers with preferred lender/attorney. Must close by 12/12/2024. Walk into the Cade and arrive at home. It's designed to be a retreat away from the busyness of the world. This charming four-bedroom, single-family home features an upper-level loft perfect for relaxing or enjoying your favorite hobby. The beautiful main-level owner's suite is your own personal paradise overlooking a covered porch. Imagine all the warm cozy nights and cool peaceful mornings! And because a retreat shouldn't involve too much work, your laundry room is conveniently located on the main level to make chores that much easier. Fun Neighborhood amenities include In Ground Pool with Splash/Waterfall feature, Covered Cabana, and lots of seating around the pool to watch the family splash away. Close to I20, SRS, Fort Eisenhower, and Savanah River, Graniteville is an excellent location call home. The Cade is a place to call your own, to find peace and your well-deserved retreat. **All photos are used for illustrative purposes. Some options and colors may vary.**
- Type:
- Single Family
- Sq.Ft.:
- 2,250
- Status:
- Active
- Beds:
- 3
- Lot size:
- 0.12 Acres
- Year built:
- 2024
- Baths:
- 3.00
- MLS#:
- 213680
- Subdivision:
- Clairbourne
ADDITIONAL INFORMATION
The Granger - Upstairs you will find all 3 bedrooms, including a substantial primary suite with generous tub and shower, plus walk-in closet. Downstairs on the main level, the bright and airy family room is open to the gourmet kitchen and breakfast area. The centerpiece of it all is the large island that begs people to gather around it to swap stories and share laughs. Easy access from the kitchen to the garage makes unloading groceries a breeze. **All photos are used for illustrative purposes. Some options and colors may vary.**
- Type:
- Single Family
- Sq.Ft.:
- 2,833
- Status:
- Active
- Beds:
- 5
- Lot size:
- 0.17 Acres
- Year built:
- 2024
- Baths:
- 4.00
- MLS#:
- 213602
- Subdivision:
- Highland Hills
ADDITIONAL INFORMATION
Discover contemporary living in this expansive two-story, 5-bedroom home! The main level features a convenient guest suite, a beautiful, sizable kitchen with gas cooking and a natural gas fireplace creating a warm and inviting atmosphere. Upstairs, the owner's suite includes a comfortable sitting area, a spacious bathroom, and a large closet with direct access to the laundry room for added convenience. Sizable secondary bedrooms offer room to grow and the convenience of a shared bathroom. Highland Hills is an incredible, newer swim community with private neighborhood pool, cabana, playground, basketball court streetlights, and sidewalks. Highland Hills is conveniently located less than one mile from great schools, I-20, 20 minutes to downtown Aiken, and just 5 minutes to Bridgestone Firestone. Stock photos used are for illustrative purposes and do not depict actual home.
- Type:
- Single Family
- Sq.Ft.:
- 2,929
- Status:
- Active
- Beds:
- 5
- Lot size:
- 0.76 Acres
- Year built:
- 2023
- Baths:
- 3.00
- MLS#:
- 533354
ADDITIONAL INFORMATION
Beautiful farmhouse, built in 2023, offering an expansive open floor plan that features 5 bedrooms, 2.5 bathrooms, 2929 sq ft, and situated on .76 acres! Large open concept with a lovely gas log fireplace, and natural light throughout! Stunning gourmet kitchen with beautiful granite countertops, and an awesome kitchen island with a farmhouse sink! Tile backsplash! Stainless steel appliances remain (stove, microwave, dishwasher, and range)! The stylish kitchen features contemporary finishes and connects seamlessly to the spacious living and dining areas! The home includes a versatile flex room ideal for a home office or play area, off the foyer! Large owner's suite with tray ceilings with a dream closet! The owners' bathroom has two vanities, granite countertops, designer tile shower, and a garden tub! There are three other bedrooms on the main floor, with a full bath with granite countertops! Upstairs features hardwood stairs, the fifth bedroom with a huge sitting area, and a walk-in closet! Beautiful large double lot with a covered front and back porch! Two-car garage! Gutters! Hardie Board exterior! Awesome location, convenient to Aiken, North Augusta, Augusta, University of South Carolina - Aiken, Savannah River Site, and Bridgestone! County taxes only!
- Type:
- Manufactured Home
- Sq.Ft.:
- 1,152
- Status:
- Active
- Beds:
- 3
- Lot size:
- 0.22 Acres
- Year built:
- 1981
- Baths:
- 2.00
- MLS#:
- 213524
ADDITIONAL INFORMATION
AFFORDABLE HOME, PRIME LOCATION, PRICED TO SELL!!! Introducing 2 1/2 Gregg st. A well maintained manufactured home in Graniteville. This is a 3 bed 2 bath home that has seen some updating. Property sits just 5 minutes away from USC Aiken and Aiken Hospital. With an ideal location, and an affordable price point, it would work as a wonderful investment property or a starter home for you!
- Type:
- Townhouse
- Sq.Ft.:
- 1,078
- Status:
- Active
- Beds:
- 2
- Lot size:
- 0.07 Acres
- Year built:
- 2024
- Baths:
- 2.00
- MLS#:
- 213268
- Subdivision:
- Byrd Village
ADDITIONAL INFORMATION
SPECIAL FINANCING W/ SPECIAL INTEREST RATE AS LOW AS 4.5% AND UP TO 6,000 IN SELLER PAID CLOSING COST W/PREFERRED LENDER FOR QUALIFIED BUYERS THAT CLOSE BY 11/27/24. This stunning 2 bedroom, 2 bath END UNIT townhome offers comfort, convenience, and a serene living environment. With 1,078 square feet of well-designed space, this property presents an excellent opportunity for homeownership. As you enter the front porch, you'll immediately feel a sense of warmth and tranquility. Step inside to discover a thoughtfully laid out floor plan that maximizes every square foot. The open concept living and dining area provide ample room for entertaining guests or simply relaxing with loved ones. The kitchen has plenty of cabinet space. The two bedrooms offer comfortable retreats, perfect for rest and relaxation. The primary bedroom boasts an en-suite bathroom, providing a private oasis where you can unwind after a long day. The second bedroom is equally inviting, ideal for guests or as a home office, ensuring versatility to suit your lifestyle. Two of the standout features of this townhome are the generous backyards and this townhome is hassle-free living provided by the HOA. Say goodbye to lawn care worries, as the HOA includes lawn maintenance, ensuring a beautifully manicured exterior year-round. Our townhomes now feature a covered back patio with built in storage shed, blending elegance and practicality. JUST A FEW MINS TO INTERSTATE, 10 MINS TO DOWNTOWN AIKEN, 15 MINS TO DOWNTOWN AUGUSTA. In addition to the exceptional features of this home. Financing offered by DHI Mortgage Company, Ltd. (DHIM). Branch NMl5 #1679072. 4234 Wheeler Rd., Martinez, GA 30907. Company NMl5 #14622. DHIM is an affiliate of D.R. Horton. For more information about DHIM and its licensing please visit http://www.dhimortgage.com/affiliate. All terms and conditions subject to credit approval, market conditions and availability. D.R. Horton has locked-in, through DHIM, a fixed interest rate for a pool of funds. Rates only available until pool of funds is depleted or rate expires. Interest rate offered applies only to the D.R. Horton family of brand properties purchased as borrower's principal residence. Rate is not applicable for all credit profiles and may require borrower to pay points to obtain the advertised rate. Restrictions apply. Buyer is not required to finance through DHIM to purchase a home; however, buyer must use DHIM to receive the advertised rate. Additional dosing costs will apply. Please contact your Mortgage Loan Originator for complete eligibility requirements. May not be able to be combined with other available D.R. Horton offers or discounts. Contact a D.R. Horton sales representative for more information and for a list of available homes. Property restrictions apply. Photos are representational only. Equal Housing Opportunity. APR= Annual Percentage Rate. HOA= Homeowners Association. FHA= Federal Housing Administration. VA= U.S. Department of Veterans Affairs. USDA= U.S. Department of Agriculture. SBC= Standby Commitment. REV: 05/22/24 I Expires on the close by date listed above. Estimated completion is August 2024.

The data relating to real estate for sale on this web-site comes in part from the Internet Data Exchange Program of the Aiken Board of Realtors. The Aiken Board of Realtors deems information reliable but not guaranteed. Copyright 2024 Aiken Board of REALTORS. All rights reserved.

The data relating to real estate for sale on this web site comes in part from the Broker Reciprocity Program of G.A.A.R. - MLS . Real estate listings held by brokerage firms other than Xome are marked with the Broker Reciprocity logo and detailed information about them includes the name of the listing brokers. Copyright 2024 Greater Augusta Association of Realtors MLS. All rights reserved.
Andrea Conner, License #298336, Xome Inc., License #C24582, [email protected], 844-400-9663, 750 State Highway 121 Bypass, Suite 100, Lewisville, TX 75067

Data is obtained from various sources, including the Internet Data Exchange program of Canopy MLS, Inc. and the MLS Grid and may not have been verified. Brokers make an effort to deliver accurate information, but buyers should independently verify any information on which they will rely in a transaction. All properties are subject to prior sale, change or withdrawal. The listing broker, Canopy MLS Inc., MLS Grid, and Xome Inc. shall not be responsible for any typographical errors, misinformation, or misprints, and they shall be held totally harmless from any damages arising from reliance upon this data. Data provided is exclusively for consumers’ personal, non-commercial use and may not be used for any purpose other than to identify prospective properties they may be interested in purchasing. Supplied Open House Information is subject to change without notice. All information should be independently reviewed and verified for accuracy. Properties may or may not be listed by the office/agent presenting the information and may be listed or sold by various participants in the MLS. Copyright 2024 Canopy MLS, Inc. All rights reserved. The Digital Millennium Copyright Act of 1998, 17 U.S.C. § 512 (the “DMCA”) provides recourse for copyright owners who believe that material appearing on the Internet infringes their rights under U.S. copyright law. If you believe in good faith that any content or material made available in connection with this website or services infringes your copyright, you (or your agent) may send a notice requesting that the content or material be removed, or access to it blocked. Notices must be sent in writing by email to [email protected].
Graniteville Real Estate
The median home value in Graniteville, SC is $294,590. This is higher than the county median home value of $180,800. The national median home value is $338,100. The average price of homes sold in Graniteville, SC is $294,590. Approximately 48.28% of Graniteville homes are owned, compared to 35.54% rented, while 16.18% are vacant. Graniteville real estate listings include condos, townhomes, and single family homes for sale. Commercial properties are also available. If you see a property you’re interested in, contact a Graniteville real estate agent to arrange a tour today!
Graniteville, South Carolina has a population of 2,625. Graniteville is more family-centric than the surrounding county with 34.75% of the households containing married families with children. The county average for households married with children is 25.73%.
The median household income in Graniteville, South Carolina is $37,353. The median household income for the surrounding county is $57,572 compared to the national median of $69,021. The median age of people living in Graniteville is 30.3 years.
Graniteville Weather
The average high temperature in July is 91.8 degrees, with an average low temperature in January of 34.1 degrees. The average rainfall is approximately 48.3 inches per year, with 0.7 inches of snow per year.
