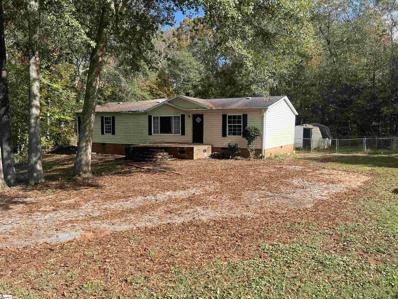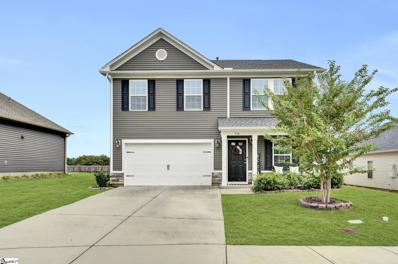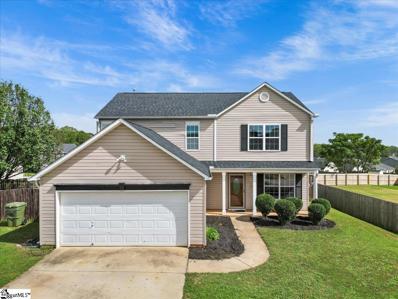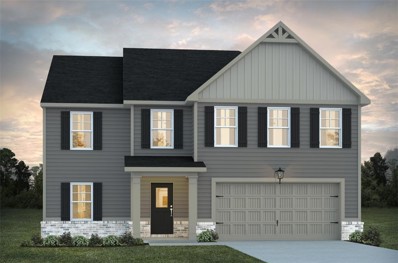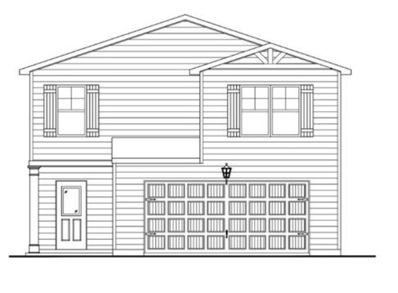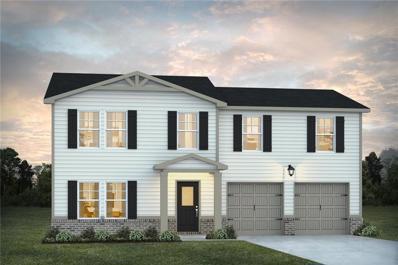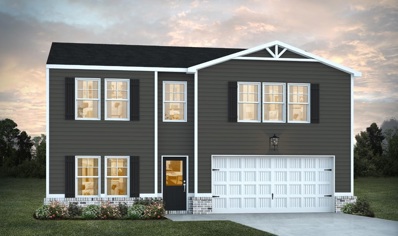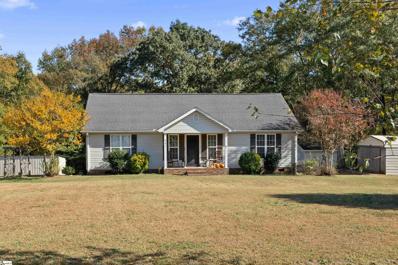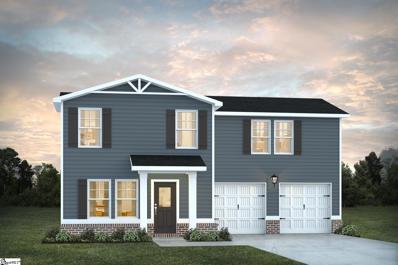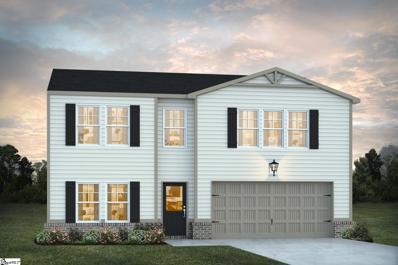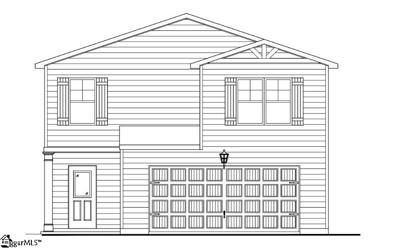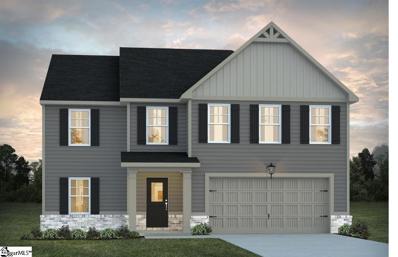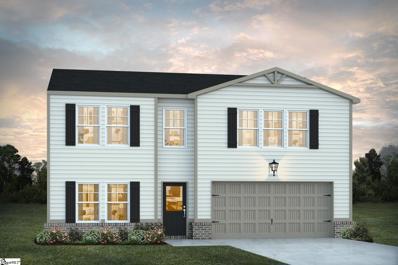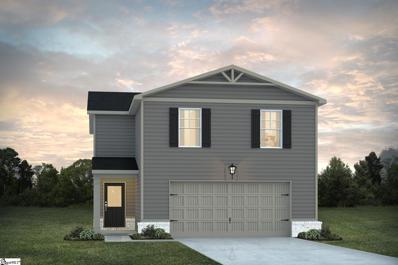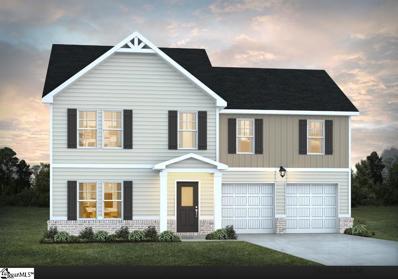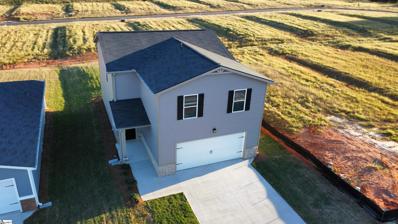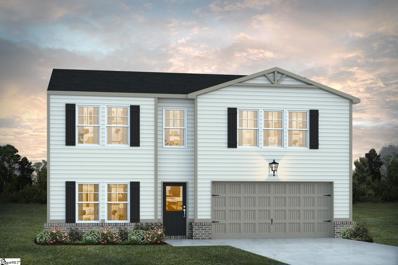Fountain Inn SC Homes for Sale
$118,777
7 Alf Fountain Inn, SC 29644
- Type:
- Other
- Sq.Ft.:
- n/a
- Status:
- Active
- Beds:
- 3
- Lot size:
- 0.7 Acres
- Year built:
- 2001
- Baths:
- 2.00
- MLS#:
- 1542088
- Subdivision:
- Kittleson Place
ADDITIONAL INFORMATION
This property has so much potential in such a fantastic location! Close to Fairview and all the shopping, dining...easy access to Hwy 385. This mobile home has been de-titled and is on a solid foundation. There is work to be done inside and out to make it shine like the morning sun again, but much of it is cosmetic work in nature. Plumbing, electric are in good shape. You will notice flooring needs replace, roof needs replace, rear deck is showing it's age and needs repairs or replaced...but Gosh you are going to love the spaciousness in this mobile home...and the rear addition of 220+ sqft for den or game room, home office, or more the space is so flexible in how your family can use it. This property will need Cash buyer as the condition will not warrant lender financing..WITH the small exception of FHA 203K LOAN...that would be possible on this property. Come look at this home today and make it yours for years to come! Property sold in an Estate, Seller Disclosure is not available.
$213,000
113 3rd 33 Fountain Inn, SC 29644
Open House:
Friday, 1/3 8:00-7:00PM
- Type:
- Other
- Sq.Ft.:
- n/a
- Status:
- Active
- Beds:
- 2
- Lot size:
- 0.11 Acres
- Baths:
- 1.00
- MLS#:
- 1541905
- Subdivision:
- Woodside
ADDITIONAL INFORMATION
Welcome to your future home that boasts a tasteful neutral color paint scheme throughout. The kitchen shines with an added touch of elegance thanks to an accent backsplash. A storage shed is conveniently located on the property, perfect for all your extra belongings. The home also features a fenced-in backyard, offering a private outdoor space for relaxation. Don't miss out on this unique property with its thoughtful features and design. This home has been virtually staged to illustrate its potential.
$683,900
140 Coppa Fountain Inn, SC 29644
- Type:
- Other
- Sq.Ft.:
- n/a
- Status:
- Active
- Beds:
- 5
- Lot size:
- 0.16 Acres
- Baths:
- 5.00
- MLS#:
- 1541689
- Subdivision:
- Parklynn Hills
ADDITIONAL INFORMATION
With an idyllic blend of comfort and elegance, this move-in ready home perfectly fits your lifestyle. Prepping meals is a breeze with the large center island and ample counter space. The open-concept great room is the perfect atmosphere for entertaining, with connectivity to the dining area and expansive views of the outdoor living space. The first floor offers a bedroom suite complete with a private bath and walk-in closet. A first-floor office provides the space to work from home.
$399,000
116 Mitford Fountain Inn, SC 29644
- Type:
- Other
- Sq.Ft.:
- n/a
- Status:
- Active
- Beds:
- 5
- Lot size:
- 0.2 Acres
- Year built:
- 2019
- Baths:
- 3.00
- MLS#:
- 1537746
- Subdivision:
- Dawn Creek
ADDITIONAL INFORMATION
If you are looking for the small town feel, that is only a short drive to downtown Greenville, look no further. This five-bedroom, three-full-bath home is located minutes from 385. Built-in 2019, it boasts a full bath and bedroom on the main level. The large updated kitchen features a granite countertop island, a built-in speaker system, USB plugs, a walk-in pantry, and step cabinets. The Kitchen is open to the dining and living room, offering an ideal setting for your next dinner with friends. Upstairs holds a second living room/ loft area. There are four bedrooms and two full baths on the second level. The master bedroom has two closets and a double-door entry to the bathroom. You will also find laundry on the second level. This home had a new air conditioner installed this year and carries a warranty. The flat, fully fenced backyard has a patio and rock surround, offering a lounging or grilling space. Located just minutes from downtown Fountain Inn, you will find many restaurants, shops, and festivals during the year.
$245,000
104 Tramore Fountain Inn, SC 29644
- Type:
- Other
- Sq.Ft.:
- n/a
- Status:
- Active
- Beds:
- 3
- Lot size:
- 0.05 Acres
- Year built:
- 2023
- Baths:
- 3.00
- MLS#:
- 1541289
- Subdivision:
- Wexford Park
ADDITIONAL INFORMATION
Welcome to maintenance-free living in your new, never-lived-in townhome in Fountain Inn. This two-story home has 3 bedrooms, 2 full baths and 1 1/2 bath. Location is just minutes from beautiful Downtown Fountain Inn, great restaurants, IMAX movie theatre and I-385 for access to everything Greenville County! The area is zoned for award-winning Bryson & Hillcrest Schools. The main level open floor plan is spacious with a large eat-at island and dining room. Enjoy the walk-in pantry and stainless steel appliances including a gas range, dishwasher, built-in and microwave - all new! Outside you'll enjoy the patio with outdoor storage closet & flower bed plot. The second level boasts the laundry closet convenient to the bedrooms. The primary bed has it's own full bath with walk-in shower and double vanity. The additional bedrooms are roomy for a growing family or guests. Parking is easy with 1-car garage & 2 car drive! Call us today for a tour!
- Type:
- Other
- Sq.Ft.:
- n/a
- Status:
- Active
- Beds:
- 4
- Baths:
- 3.00
- MLS#:
- 1538740
- Subdivision:
- Fountainbrook
ADDITIONAL INFORMATION
Welcome to this stunning 4-bedroom, 2.5-bathroom home featuring a first-floor primary suite with an en suite bath, complete with a garden tub, separate shower and stunning wood double vanity. The main level boasts an open-concept kitchen perfect for entertaining, with tile. The remainder of the first floor has beautiful laminate hardwood floors. There's a seamless flow into the living area and kitchen perfect for gathers. Upstairs, you'll find a spacious loft ideal for a game room, movie nights, or additional gathering space. The large secondary bedrooms has plenty of room to spread out. Take advantage of huge walk-in laundry for adds convenience. Step outside to a generously sized, fenced backyard with a small garden, perfect for hosting and enjoying outdoor activities. The community offers a pool for those warm summer months. This home is an entertainer’s dream!
- Type:
- Single Family
- Sq.Ft.:
- 2,300
- Status:
- Active
- Beds:
- 4
- Year built:
- 2024
- Baths:
- 3.00
- MLS#:
- 20280666
- Subdivision:
- Other
ADDITIONAL INFORMATION
Discover this stunning home in a desirable neighborhood, offering four bedrooms and two and a half baths across a thoughtfully designed layout. The open-concept first floor boasts a spacious breakfast area, a stylish kitchen, and a welcoming family room, creating the perfect environment for entertaining and family gatherings. Upstairs, the massive primary bedroom features a luxurious en suite bath, providing a private retreat. A generous loft adds versatility, making it an ideal space for play, work, or relaxation. Located in a vibrant community with easy access to shopping, dining, and parks, this home offers both comfort and convenience for today's active lifestyle.
- Type:
- Single Family
- Sq.Ft.:
- 2,100
- Status:
- Active
- Beds:
- 5
- Baths:
- 3.00
- MLS#:
- 20280665
- Subdivision:
- Other
ADDITIONAL INFORMATION
Welcome to the stunning Winston plan, an expansive 2,100-square-foot home that boasts five generously sized bedrooms and three and a half beautifully appointed baths, perfect for growing families. The open-concept first floor is a dream for entertaining, featuring a stylish kitchen that seamlessly flows into a spacious living area, creating an inviting atmosphere for gatherings. With the added convenience of a two-car garage, this home offers both functionality and flair. Nestled in a vibrant community brimming with amenities, you'll enjoy easy access to a variety of shopping, dining, and recreational options, making the Winston not just a comfortable retreat but a dynamic hub for an active lifestyle.
- Type:
- Single Family
- Sq.Ft.:
- 2,050
- Status:
- Active
- Beds:
- 4
- Year built:
- 2024
- Baths:
- 3.00
- MLS#:
- 20280663
- Subdivision:
- Other
ADDITIONAL INFORMATION
In the heart of a vibrant neighborhood, the Russell stands out with its generous 2,050 square feet of thoughtfully designed living space. This captivating home features an open-concept first floor that exudes warmth and style, anchored by a large kitchen that beckons culinary creativity and social gatherings. With four spacious bedrooms and two full baths, including a convenient half bath on the main level, the Russell offers ample room for family and guests alike. The highlight of this home is the magnificent master bedroom, a true sanctuary with its cozy sitting area and an expansive walk-in closet that makes organization a breeze. Natural light floods the living areas, creating an inviting atmosphere that flows seamlessly from room to room. Perfectly positioned for easy access to local shopping, dining, and outdoor adventures, the Russell is a splendid choice for those seeking both comfort and a vibrant lifestyle.
- Type:
- Single Family
- Sq.Ft.:
- 2,300
- Status:
- Active
- Beds:
- 5
- Year built:
- 2024
- Baths:
- 3.00
- MLS#:
- 20280661
- Subdivision:
- Reedy Creek Estates
ADDITIONAL INFORMATION
Welcome to your dream home, a stunning single-family retreat that boasts four spacious bedrooms and three beautifully designed bathrooms plus a study. The heart of this home is its expansive kitchen, complete with elegant granite countertops and ample space for cooking and entertaining. Each large bedroom offers a serene oasis, perfect for relaxation, while the two-car garage provides convenience and storage. Nestled in a peaceful neighborhood, you’ll enjoy the tranquility of suburban living with quick access to all the shopping amenities you could desire. Plus, with downtown Fountain Inn just a stone’s throw away, exciting nights out are always within reach. Experience the perfect blend of comfort and convenience in this delightful home!
- Type:
- Other
- Sq.Ft.:
- n/a
- Status:
- Active
- Beds:
- 3
- Lot size:
- 1.5 Acres
- Baths:
- 2.00
- MLS#:
- 1540600
ADDITIONAL INFORMATION
WOW!!!! County Vibes in Fountain Inn sitting comfortably on 1.5 acres convenient to 385. This home features 3 bedrooms two bathrooms. As you enter the home you are greeted with a warm welcoming cozy feeling as the the living room features a trey ceiling, recess lighting, and built in surround sound for your entertainment purposes. Steps further youll enter the eat in kitchen featuring a coffee bar, and walk in pantry. Large Primary bedroom awaits you on the opposite side of the home from the other two bedrooms where youll find barn doors for your walk in closet and bathroom. Your On suite bathroom features a tiled Shower that is a Must SEE!! There is a huge deck off the back of the house perfect for outdoor entertaining or simply sitting with your hot tea, or coffee on those cool fall mornings overlooking the mature trees and wild life right from your own back door! New water heater was installed in 2022 new hvac 2023 septic was pumped 2024 Lets Guide you home to 351 Knickerbocker Estates Drive connect for more information
$254,900
202 Havendale Fountain Inn, SC 29644
- Type:
- Other
- Sq.Ft.:
- n/a
- Status:
- Active
- Beds:
- 3
- Lot size:
- 0.28 Acres
- Year built:
- 1970
- Baths:
- 2.00
- MLS#:
- 1540357
- Subdivision:
- Stonewood
ADDITIONAL INFORMATION
Back on the market at no fault of seller! Beautifully remodeled in 2022 this 3-bedroom, 2-bathroom home, features luxury vinyl and tile flooring throughout. The kitchen boasts upgraded cabinets, stainless appliances, and stunning granite countertops, while the bathrooms showcase upgraded tile work and Bluetooth speakers. The large deck and level yard are perfect for entertaining. Additional updates include a newer roof, windows, siding, appliances, fresh paint and plumbing, along with a French drain added to the backyard. The home comes complete with all appliances and two storage sheds. Situated in a USDA-eligible area with no HOA! This home is within walking distance of the highly desired Fountain Inn High School and zoned for the highly desired Ft Inn elementary school. Enjoy small-town living with all the conveniences! Located close to the Swamp Rabbit Trailhead and the vibrant downtown of Fountain Inn, this home is also less than 5 minutes from the highly anticipated food hall and entertainment space, The Mill. Fountain Inn's festive Main Street is known for its festivals, shopping, and dining. Located just 10 minutes from Interstate 385, this home has easy access to all that the Upstate provides.
- Type:
- Other
- Sq.Ft.:
- n/a
- Status:
- Active
- Beds:
- 4
- Lot size:
- 0.17 Acres
- Year built:
- 2024
- Baths:
- 2.00
- MLS#:
- 1535073
- Subdivision:
- Wexford Park
ADDITIONAL INFORMATION
Brand new, energy-efficient home available NOW! Balanced1 package. The Newport floorplan offers 4 bedrooms, 2 bathrooms and a 2-car garage. Entertain with ease in the bright, open-concept living space. A walk-in pantry and large kitchen island make it easy to feed a group. Your dream home is available now in the stunning amenity-rich community, Wexford Park. Located just minutes from downtown Fountain Inn, this community offers single-family homes ranging from 1,835 sq. ft. to 2,995 sq. ft. Spend weekends exploring local shopping and dining in downtown Fountain Inn or at outdoor attractions such as Woodside Park. Homeowners will enjoy amenities such as a pool and cabana, playground, pickleball courts, and more. Each of our homes is built with innovative, energy-efficient features designed to help you enjoy more savings, better health, real comfort and peace of mind.
- Type:
- Other
- Sq.Ft.:
- n/a
- Status:
- Active
- Beds:
- 3
- Lot size:
- 0.14 Acres
- Baths:
- 3.00
- MLS#:
- 1539638
- Subdivision:
- Reedy Creek Estates
ADDITIONAL INFORMATION
Nestled in a vibrant neighborhood just minutes from downtown, this charming two-story home welcomes you with its warm facade and inviting front porch. Inside, the open-concept first floor seamlessly blends the spacious living area with a modern kitchen, complete with ample pantry storage and sleek countertops perfect for culinary adventures. Sunlight pours through large windows, illuminating the generous dining space where family meals and gatherings come to life. The first floor also boasts a convenient half bath for guests. Ascend the staircase to find three large bedrooms, each a sanctuary of comfort, along with two full baths that provide both style and functionality. Outside, the two-car garage offers easy access and extra storage, while the proximity to boutique shops and delightful restaurants downtown ensures that every weekend feels like an adventure. Just a short drive away, major chain stores and grocery options await, making this the ideal blend of convenience and charm.
- Type:
- Other
- Sq.Ft.:
- n/a
- Status:
- Active
- Beds:
- 5
- Lot size:
- 0.14 Acres
- Year built:
- 2024
- Baths:
- 3.00
- MLS#:
- 1539492
- Subdivision:
- Reedy Creek Estates
ADDITIONAL INFORMATION
Welcome to your dream home, a stunning single-family retreat that boasts five spacious bedrooms and three beautifully designed bathrooms. The heart of this home is its expansive kitchen, complete with elegant granite countertops and ample space for cooking and entertaining. Each large bedroom offers a serene oasis, perfect for relaxation, while the two-car garage provides convenience and storage. Nestled in a peaceful neighborhood, you’ll enjoy the tranquility of suburban living with quick access to all the shopping amenities you could desire. Plus, with downtown Fountain Inn just a stone’s throw away, exciting nights out are always within reach. Experience the perfect blend of comfort and convenience in this delightful home!
- Type:
- Other
- Sq.Ft.:
- n/a
- Status:
- Active
- Beds:
- 5
- Lot size:
- 0.14 Acres
- Year built:
- 2024
- Baths:
- 4.00
- MLS#:
- 1539760
- Subdivision:
- Reedy Creek Estates
ADDITIONAL INFORMATION
Welcome to the stunning Winston plan, an expansive 2,100-square-foot home that boasts five generously sized bedrooms and three and a half beautifully appointed baths, perfect for growing families. The open-concept first floor is a dream for entertaining, featuring a stylish kitchen that seamlessly flows into a spacious living area, creating an inviting atmosphere for gatherings. With the added convenience of a two-car garage, this home offers both functionality and flair. Nestled in a vibrant community brimming with amenities, you'll enjoy easy access to a variety of shopping, dining, and recreational options, making the Winston not just a comfortable retreat but a dynamic hub for an active lifestyle.
- Type:
- Other
- Sq.Ft.:
- n/a
- Status:
- Active
- Beds:
- 4
- Lot size:
- 0.14 Acres
- Year built:
- 2024
- Baths:
- 3.00
- MLS#:
- 1539757
- Subdivision:
- Reedy Creek Estates
ADDITIONAL INFORMATION
Discover this stunning home in a desirable neighborhood, offering four bedrooms and two and a half baths across a thoughtfully designed layout. The open-concept first floor boasts a spacious breakfast area, a stylish kitchen, and a welcoming family room, creating the perfect environment for entertaining and family gatherings. Upstairs, the massive primary bedroom features a luxurious en suite bath, providing a private retreat. A generous loft adds versatility, making it an ideal space for play, work, or relaxation. Located in a vibrant community with easy access to shopping, dining, and parks, this home offers both comfort and convenience for today's active lifestyle.
- Type:
- Other
- Sq.Ft.:
- n/a
- Status:
- Active
- Beds:
- 4
- Lot size:
- 0.14 Acres
- Year built:
- 2024
- Baths:
- 3.00
- MLS#:
- 1539752
- Subdivision:
- Reedy Creek Estates
ADDITIONAL INFORMATION
Welcome to your dream home, a stunning single-family retreat that boasts four spacious bedrooms and three beautifully designed bathrooms plus a study. The heart of this home is its expansive kitchen, complete with elegant granite countertops and ample space for cooking and entertaining. Each large bedroom offers a serene oasis, perfect for relaxation, while the two-car garage provides convenience and storage. Nestled in a peaceful neighborhood, you’ll enjoy the tranquility of suburban living with quick access to all the shopping amenities you could desire. Plus, with downtown Fountain Inn just a stone’s throw away, exciting nights out are always within reach. Experience the perfect blend of comfort and convenience in this delightful home!
- Type:
- Other
- Sq.Ft.:
- n/a
- Status:
- Active
- Beds:
- 4
- Lot size:
- 0.14 Acres
- Year built:
- 2024
- Baths:
- 3.00
- MLS#:
- 1539493
- Subdivision:
- Reedy Creek Estates
ADDITIONAL INFORMATION
Step into the inviting Sierra floorplan, where comfort meets style in just over 1,900 square feet of beautifully designed living space. This home features four generous bedrooms, two full bathrooms, and a convenient half bath downstairs, perfect for guests. The heart of the home is the massive open-concept kitchen, seamlessly flowing into the dining and living areas, making it ideal for entertaining or family gatherings. You’ll also love the additional loft space, perfect for a cozy reading nook, play area, or home office. With its thoughtful layout and modern finishes, this home provides the perfect backdrop for creating lasting memories!
- Type:
- Other
- Sq.Ft.:
- n/a
- Status:
- Active
- Beds:
- 5
- Lot size:
- 0.14 Acres
- Year built:
- 2024
- Baths:
- 3.00
- MLS#:
- 1539491
- Subdivision:
- Reedy Creek Estates
ADDITIONAL INFORMATION
Welcome to your dream home, a stunning single-family retreat that boasts five spacious bedrooms and three beautifully designed bathrooms. The heart of this home is its expansive kitchen, complete with elegant granite countertops and ample space for cooking and entertaining. Each large bedroom offers a serene oasis, perfect for relaxation, while the two-car garage provides convenience and storage. Nestled in a peaceful neighborhood, you’ll enjoy the tranquility of suburban living with quick access to all the shopping amenities you could desire. Plus, with downtown Fountain Inn just a stone’s throw away, exciting nights out are always within reach. Experience the perfect blend of comfort and convenience in this delightful home!
- Type:
- Other
- Sq.Ft.:
- n/a
- Status:
- Active
- Beds:
- 4
- Lot size:
- 0.14 Acres
- Year built:
- 2024
- Baths:
- 3.00
- MLS#:
- 1539751
- Subdivision:
- Reedy Creek Estates
ADDITIONAL INFORMATION
Welcome to your dream home, a beautifully designed residence spanning over 2,050 square feet with four spacious bedrooms and two and a half baths. The open-concept first floor features an expansive kitchen, perfect for gatherings, flowing into a light-filled living area. The primary bedroom is a serene retreat, complete with a cozy sitting area and a large walk-in closet, while additional bedrooms have ample space for family and guests. Located just a 10-minute drive from major shopping and dining options, as well as the charming boutiques of downtown Fountain Inn, this home perfectly blends modern convenience with serene living.
- Type:
- Other
- Sq.Ft.:
- n/a
- Status:
- Active
- Beds:
- 4
- Lot size:
- 0.14 Acres
- Year built:
- 2024
- Baths:
- 3.00
- MLS#:
- 1539640
- Subdivision:
- Reedy Creek Estates
ADDITIONAL INFORMATION
Step into the inviting Sierra floorplan, where comfort meets style in just over 1,900 square feet of beautifully designed living space. This home features four generous bedrooms, two full bathrooms, and a convenient half bath downstairs, perfect for guests. The heart of the home is the massive open-concept kitchen, seamlessly flowing into the dining and living areas, making it ideal for entertaining or family gatherings. You’ll also love the additional loft space, perfect for a cozy reading nook, play area, or home office. With its thoughtful layout and modern finishes, this home provides the perfect backdrop for creating lasting memories!
- Type:
- Other
- Sq.Ft.:
- n/a
- Status:
- Active
- Beds:
- 5
- Lot size:
- 0.14 Acres
- Year built:
- 2024
- Baths:
- 3.00
- MLS#:
- 1539629
- Subdivision:
- Reedy Creek Estates
ADDITIONAL INFORMATION
Welcome to your dream home, a stunning single-family retreat that boasts five spacious bedrooms and three beautifully designed bathrooms. The heart of this home is its expansive kitchen, complete with elegant granite countertops and ample space for cooking and entertaining. Each large bedroom offers a serene oasis, perfect for relaxation, while the two-car garage provides convenience and storage. Nestled in a peaceful neighborhood, you’ll enjoy the tranquility of suburban living with quick access to all the shopping amenities you could desire. Plus, with downtown Fountain Inn just a stone’s throw away, exciting nights out are always within reach. Experience the perfect blend of comfort and convenience in this delightful home!
- Type:
- Other
- Sq.Ft.:
- n/a
- Status:
- Active
- Beds:
- 3
- Lot size:
- 0.14 Acres
- Year built:
- 2018
- Baths:
- 3.00
- MLS#:
- 1531074
- Subdivision:
- The Village At Fountain Inn
ADDITIONAL INFORMATION
Welcome to The Village at Fountain Inn! This stunning 3BD/2.5BA home is perfectly situated near the vibrant downtown areas of Fountain Inn and Simpsonville, and just minutes from all amenities and I-385. This prime location offers both convenience and a thriving community atmosphere. As you step onto the charming front porch and enter the home, you'll be greeted by a versatile office or flex space to your right. The adjacent room is the spacious dining area, perfect for hosting up to 8 guests. Further down the hallway leads you to the spacious open living room area. This area flows effortlessly into the lovely kitchen and breakfast area, creating an ideal environment for entertaining. The kitchen is a chef's dream, equipped with plenty of cabinet and counter space for all your culinary needs. Adjacent to the kitchen, the mudroom offers easy access to the garage and half bathroom. Upstairs you will walk into the open loft area it is incredibly versatile, perfect for a home office, playroom, or an additional family room. At the end of the hall, you will find an expansive master bedroom complete with an en-suite bathroom that features newly applied back splash, trimming and molding. If you need closet space, it has two generous walk-in closets. Two additional bedrooms and a full bath are located, providing ample privacy for family members or guests. The large, fenced backyard is perfect for hosting family events with its spacious deck and patio. Don’t forget the shed, which provides ample space for storing all your lawn equipment and other belongings. This property has everything you need and more. Don’t miss out on this opportunity—schedule your showing today!
- Type:
- Other
- Sq.Ft.:
- n/a
- Status:
- Active
- Beds:
- 4
- Lot size:
- 0.17 Acres
- Year built:
- 2021
- Baths:
- 2.00
- MLS#:
- 1539138
- Subdivision:
- Wexford Park
ADDITIONAL INFORMATION
Join us for an open house this Saturday, December 14th from 2-4pm. Welcome to 321 Hazelcroft Drive! This stunning, nearly-new one-level residence, just over a year old, offers the perfect blend of modern comfort and convenience. Nestled in a vibrant subdivision filled with fantastic amenities, you’ll enjoy a lifestyle of ease and leisure. Step inside to find a bright, spacious layout that seamlessly connects the living, dining, and kitchen areas—perfect for entertaining or relaxing with loved ones. The stylish kitchen boasts stainless steel appliances, ample counter space, and a large island, making it a chef's delight. Retreat to the generous master bedroom, featuring a private ensuite bathroom and a large walk-in closet. Take advantage of the community’s amenities, including a sparkling pool, recreational path, playground, and pickle-ball courts—all just a short stroll from your door. Conveniently located near shopping, dining, and schools, everything you need is within easy reach, making this home a true gem. Don’t miss out on the opportunity to own this nearly-new home in a fantastic community. Schedule your private tour today and experience the lifestyle you've been dreaming of!

Information is provided exclusively for consumers' personal, non-commercial use and may not be used for any purpose other than to identify prospective properties consumers may be interested in purchasing. Copyright 2025 Greenville Multiple Listing Service, Inc. All rights reserved.

IDX information is provided exclusively for consumers' personal, non-commercial use, and may not be used for any purpose other than to identify prospective properties consumers may be interested in purchasing. Copyright 2025 Western Upstate Multiple Listing Service. All rights reserved.
Fountain Inn Real Estate
The median home value in Fountain Inn, SC is $239,900. This is lower than the county median home value of $287,300. The national median home value is $338,100. The average price of homes sold in Fountain Inn, SC is $239,900. Approximately 62.99% of Fountain Inn homes are owned, compared to 25.29% rented, while 11.72% are vacant. Fountain Inn real estate listings include condos, townhomes, and single family homes for sale. Commercial properties are also available. If you see a property you’re interested in, contact a Fountain Inn real estate agent to arrange a tour today!
Fountain Inn, South Carolina 29644 has a population of 10,237. Fountain Inn 29644 is more family-centric than the surrounding county with 33.68% of the households containing married families with children. The county average for households married with children is 32.26%.
The median household income in Fountain Inn, South Carolina 29644 is $72,558. The median household income for the surrounding county is $65,513 compared to the national median of $69,021. The median age of people living in Fountain Inn 29644 is 32.6 years.
Fountain Inn Weather
The average high temperature in July is 89.8 degrees, with an average low temperature in January of 31 degrees. The average rainfall is approximately 48.1 inches per year, with 3 inches of snow per year.
