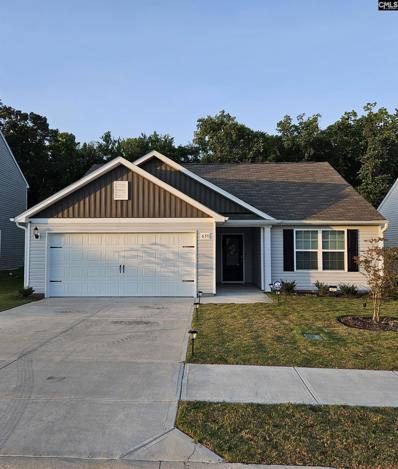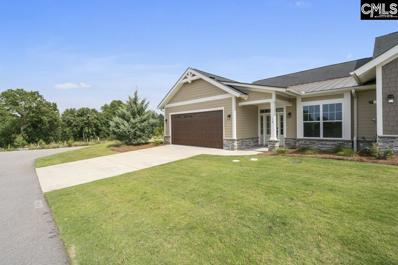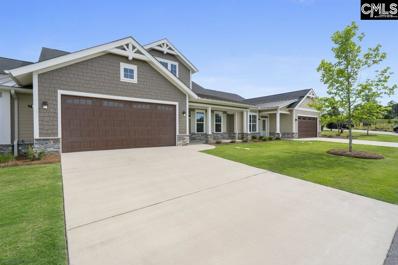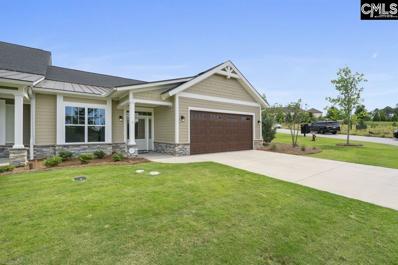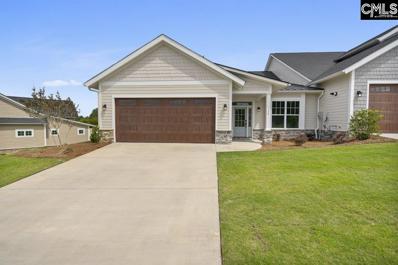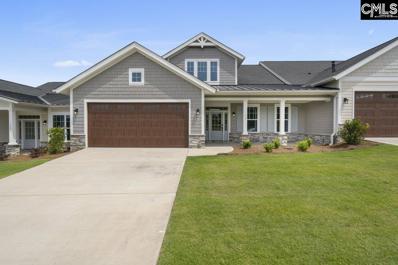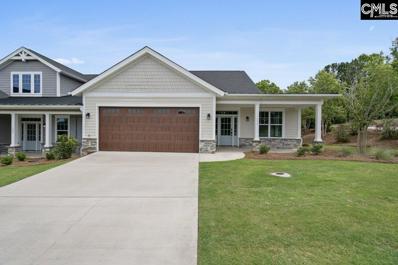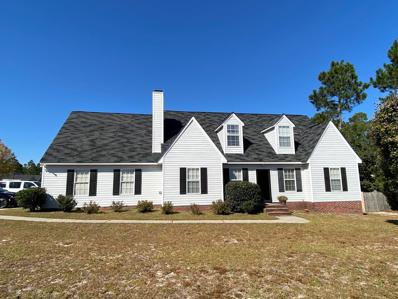Elgin SC Homes for Sale
$313,900
229 Deer Run Road Elgin, SC 29045
- Type:
- Single Family
- Sq.Ft.:
- 2,046
- Status:
- Active
- Beds:
- 3
- Lot size:
- 0.5 Acres
- Year built:
- 1980
- Baths:
- 2.00
- MLS#:
- 589245
- Subdivision:
- BRIARCLIFFE ESTATES
ADDITIONAL INFORMATION
Discover the ultimate lakeside living experience with this waterfront property on Lake Briarcliffe with over 100 feet of lakefront property. Featuring a large backyard complete with a private dock, spacious deck, and screened-in patio, the home is perfect for entertaining guests or relaxing by the water on hot summer days. Step inside to discover updated paint, lighting, fans and carpet throughout! The eat-in kitchen is a chef's delight, featuring granite countertops, new appliances, a charming brick backsplash, a built-in wine rack, and picturesque views of the lake to enjoy while you dine. The master bedroom is a true retreat with a double closet and French doors opening to the screened-in porch, allowing you to soak in the lake's beauty morning and night. The private master bathroom includes a tiled walk-in shower for a spa-like experience. Two other bedrooms and a full bath are conveniently located on the main floor. The FROG offers versatile options, serving as an office, playroom, or any other space to suit your needs. Located just a short drive from shopping and dining in Village at Sandhill, this home provides the perfect balance of seclusion and convenience. Don't miss your chance to own a slice of paradise on Lake Briarcliffe! Disclaimer: CMLS has not reviewed and, therefore, does not endorse vendors who may appear in listings.
$250,000
11 Keels Court Elgin, SC 29045
- Type:
- Single Family
- Sq.Ft.:
- 1,620
- Status:
- Active
- Beds:
- 3
- Lot size:
- 0.61 Acres
- Year built:
- 2019
- Baths:
- 3.00
- MLS#:
- 587749
- Subdivision:
- LAUREL RIDGE
ADDITIONAL INFORMATION
Step into refined living with this elegantly updated home. Recently revitalized with a neutral color paint scheme, it effortlessly complements any decor style. The interior boasts fresh paint and partial flooring replacements, enhancing its appeal and comfort. The primary bedroom features a stylish walk-in closet, offering ample storage space for all your wardrobe essentials. The primary bathroom is designed with practicality in mind, featuring double sinks for added convenience during busy mornings. Outside, the fenced-in backyard offers a tranquil space for relaxation or outdoor gatherings, complemented by a welcoming deck ideal for enjoying fresh air. Additionally, a convenient storage shed stands ready to house your outdoor tools and extras. Together, these upgrades create a home that is stylish, functional, and genuinely comfortable. Experience the thoughtful features and fresh living environment of this rare gem for yourself. Disclaimer: CMLS has not reviewed and, therefore, does not endorse vendors who may appear in listings.
$271,000
637 Calming Dusk Way Elgin, SC 29045
- Type:
- Single Family
- Sq.Ft.:
- 1,316
- Status:
- Active
- Beds:
- 3
- Lot size:
- 0.14 Acres
- Year built:
- 2023
- Baths:
- 2.00
- MLS#:
- 587017
- Subdivision:
- THE VALLEY
ADDITIONAL INFORMATION
Welcome to the Alamance ranch-style open floor plan featuring 3 bedrooms and 2 bathrooms! Walk through the front door into a spacious hallway that leads into the living room, kitchen, and dining area. The kitchen offers luxury vinyl plank floors, granite countertops, modern white cabinetry, and energy-efficient appliances. The owner's suite features a spacious room, vaulted ceiling, recessed lighting, a walk-in closet, and more. Enjoy family and friends in a newly private fenced backyard. Located in an award-winning Richland 2 school district and nearby entertainment and shopping areas. Furnished or not! Ask the agent for details. Welcome Home!!
$180,000
1864 Bookman Road Elgin, SC 29045
- Type:
- Other
- Sq.Ft.:
- 1,650
- Status:
- Active
- Beds:
- 2
- Lot size:
- 3.63 Acres
- Year built:
- 1994
- Baths:
- 2.00
- MLS#:
- 586975
ADDITIONAL INFORMATION
Welcome to your dream home at 1864 Bookman Road, Elgin, SC 29045! This charming Mobile/Manufactured property is now available for sale, 2 bedrooms, 2 bathrooms, and a spacious open floor plan.As you step inside, you'll be greeted by a huge great room perfect for entertaining friends and family. The kitchen boasts ample storage and counter space, with new stainless steel appliances, solid surface countertops and laminate flooring adding a touch of modern elegance.The split floor plan provides privacy and convenience, with a spacious master bedroom featuring a walk-in closet and an en suite bathroom with double sinks. The second bedroom is perfect for guests or can be used as a home office. A second bathroom completes the living space, ensuring comfort for everyone.In addition to the impressive interior features, this property sits on over 3.63 acres, providing plenty of room for outdoor activities and relaxation. Enjoy the large back yard, 28' x 12' deck, and 19' x 7' covered front porch, perfect for enjoying the beautiful South Carolina weather. A 3 bay detached garage/workshop has additional storage and workspace.Note: Estate sale home being sold "AS-IS". This home was in the process of being renovated and only needs a few final touches to be completed. The safe in the laundry room will convey with the property. Act fast and seize this incredible opportunity! Disclaimer: CMLS has not reviewed and, therefore, does not endorse vendors who may appear in listings.
$398,000
14 Sag Harbor Drive Elgin, SC 29045
- Type:
- Townhouse
- Sq.Ft.:
- 1,932
- Status:
- Active
- Beds:
- 2
- Lot size:
- 0.16 Acres
- Year built:
- 2024
- Baths:
- 2.00
- MLS#:
- 587012
- Subdivision:
- THE WATERMILL
ADDITIONAL INFORMATION
Long anticipated... The Watermill... is a one-of-a-kind development offering luxury single story living at the front of Woodcreek Farms. The South Hampton plan features 2 bedrooms, a flex-space which can be used as a study or third bedroom with frosted glass French doors, 2 full bathrooms, soaring vaulted ceiling in the great room and master bedroom, a dramatic 2-story skywall in the great room, hardwood floors throughout, granite and travertine tile bathrooms, farm sink in the custom designed kitchen with ledger stone backsplash, stainless steel gas stove top, all GE appliances, Frigidaire wine cooler, soft close cabinets, beadboard wainscoting, 15.2 SEER HVAC system, Rinnai tankless water heater, a beautiful backyard with architectural landscape retaining wall, exterior landscape lighting all within a community that includes yard and landscape maintenance. Within walking distance to the new Publix shopping center (currently under construction)! This home is one of only 4 of this plan that will be built!
$425,000
10 Sag Harbor Drive Elgin, SC 29045
- Type:
- Townhouse
- Sq.Ft.:
- 2,109
- Status:
- Active
- Beds:
- 2
- Lot size:
- 0.14 Acres
- Year built:
- 2024
- Baths:
- 3.00
- MLS#:
- 587011
- Subdivision:
- THE WATERMILL
ADDITIONAL INFORMATION
Long anticipated... The Watermill... is a one-of-a-kind development offering luxury single story living at the front of Woodcreek Farms. The Bayshore plan features 2 bedrooms, a flex-space which can be used as a study or third bedroom with frosted glass French doors, 3 full bathrooms, soaring vaulted ceiling in the great room and master bedroom, a dramatic 2-story skywall in the great room, hardwood floors throughout, granite and travertine tile bathrooms, farm sink in the custom designed kitchen with ledger stone backsplash, stainless steel gas stove top, all GE appliances, Frigidaire wine cooler, soft close cabinets, beadboard wainscoting, 15.2 SEER HVAC system, Rinnai tankless water heater, a beautiful backyard with architectural landscape retaining wall, exterior landscape lighting all within a community that includes yard and landscape maintenance. Within walking distance to the new Publix shopping center (currently under construction)! This home is one of only 2 of this plan that will be built!
$399,000
6 Sag Harbor Drive Elgin, SC 29045
- Type:
- Townhouse
- Sq.Ft.:
- 1,934
- Status:
- Active
- Beds:
- 2
- Lot size:
- 0.16 Acres
- Year built:
- 2024
- Baths:
- 2.00
- MLS#:
- 586983
- Subdivision:
- THE WATERMILL
ADDITIONAL INFORMATION
Long anticipated... The Watermill... is a one-of-a-kind development offering luxury single story living at the front of Woodcreek Farms. The South Hampton plan features 2 bedrooms, a flex-space which can be used as a study or third bedroom with frosted glass French doors, 3 full bathrooms, soaring vaulted ceiling in the great room and master bedroom, a dramatic 2-story skywall in the great room, hardwood floors, marble counter tops and ceramic tile bathrooms, farm sink in the custom designed kitchen with ledger stone backsplash, stainless steel gas stove top, all GE appliances, Frigidaire wine cooler, soft close cabinets, beadboard wainscoting, 15.2 SEER HVAC system, Rinnai tankless water heater, a beautiful backyard with architectural landscape retaining wall, exterior landscape lighting all within a community that includes yard and landscape maintenance. Within walking distance to the new Publix shopping center (currently under construction)! This home is one of only 4 of this plan built!
$398,000
124 Watermill Drive Elgin, SC 29045
- Type:
- Townhouse
- Sq.Ft.:
- 1,931
- Status:
- Active
- Beds:
- 2
- Lot size:
- 0.16 Acres
- Year built:
- 2024
- Baths:
- 2.00
- MLS#:
- 586978
- Subdivision:
- THE WATERMILL
ADDITIONAL INFORMATION
Long anticipated... The Watermill... is a one-of-a-kind development offering luxury single story living at the front of Woodcreek Farms. The South Hampton plan features 2 bedrooms, a flex-space which can be used as a study or third bedroom with frosted glass French doors, 2 full bathrooms, soaring vaulted ceiling in the great room and master bedroom, a dramatic 2-story skywall in the great room, hardwood floors throughout, granite and travertine tile bathrooms, farm sink in the custom designed kitchen with ledger stone backsplash, stainless steel gas stove top, all GE appliances, Frigidaire wine cooler, soft close cabinets, beadboard wainscoting, 15.2 SEER HVAC system, Rinnai tankless water heater, a beautiful backyard with architectural landscape retaining wall, exterior landscape lighting all within a community that includes yard and landscape maintenance. Within walking distance to the new Publix shopping center (currently under construction)! This home is one of only 4 of this plan that will be built!
$425,000
120 Watermill Drive Elgin, SC 29045
- Type:
- Townhouse
- Sq.Ft.:
- 2,132
- Status:
- Active
- Beds:
- 2
- Lot size:
- 0.12 Acres
- Year built:
- 2024
- Baths:
- 3.00
- MLS#:
- 586934
- Subdivision:
- THE WATERMILL
ADDITIONAL INFORMATION
Long anticipated... The Watermill... is a one-of-a-kind development offering luxury single story living at the front of Woodcreek Farms. The Bayshore plan features 2 bedrooms, a flex-space which can be used as a study or third bedroom with frosted glass French doors, 3 full bathrooms, soaring vaulted ceiling in the great room and master bedroom, a dramatic 2-story skywall in the great room, hardwood floors throughout, granite and travertine tile bathrooms, farm sink in the custom designed kitchen with ledger stone backsplash, stainless steel gas stove top, all GE appliances, Frigidaire wine cooler, soft close cabinets, beadboard wainscoting, 15.2 SEER HVAC system, Rinnai tankless water heater, a beautiful backyard with architectural landscape retaining wall, exterior landscape lighting all within a community that includes yard and landscape maintenance. Within walking distance to the new Publix shopping center (currently under construction)! This home is one of only 2 of this plan built!
$398,000
116 Watermill Drive Elgin, SC 29045
- Type:
- Townhouse
- Sq.Ft.:
- 2,023
- Status:
- Active
- Beds:
- 2
- Lot size:
- 0.16 Acres
- Year built:
- 2024
- Baths:
- 2.00
- MLS#:
- 586789
- Subdivision:
- THE WATERMILL
ADDITIONAL INFORMATION
Long anticipated... The Watermill... is a one-of-a-kind development offering luxury single story living at the front of Woodcreek Farms. The South Hampton plan features 2 bedrooms, a flex-space which can be used as a study or third bedroom with frosted glass French doors, 2 full bathrooms, soaring vaulted ceiling in the great room and master bedroom, a dramatic 2-story skywall in the great room, hardwood floors throughout, granite and travertine tile bathrooms, farm sink in the custom designed kitchen with ledger stone backsplash, stainless steel gas stove top, all GE appliances, Frigidaire wine cooler, soft close cabinets, beadboard wainscoting, 15.2 SEER HVAC system, Rinnai tankless water heater, a beautiful backyard with architectural landscape retaining wall, exterior landscape lighting all within a community that includes yard and landscape maintenance. Within walking distance to the new Publix shopping center (currently under construction)! This home is one of only 4 of this plan that will be built!
$229,000
533 Ferncliffe Drive Elgin, SC 29045
- Type:
- Single Family
- Sq.Ft.:
- 1,334
- Status:
- Active
- Beds:
- 3
- Lot size:
- 0.33 Acres
- Year built:
- 1989
- Baths:
- 2.00
- MLS#:
- 585517
- Subdivision:
- BRIARCLIFFE ESTATES
ADDITIONAL INFORMATION
BACK ON THE MARKET! NO FAULT TO THE SELLER! Renovated kitchen and bathrooms less than three years ago making this a great starter home. An entertainment-focused backyard including a deck. Disclaimer: CMLS has not reviewed and, therefore, does not endorse vendors who may appear in listings.
$399,900
2446 Main Street Elgin, SC 29045
- Type:
- Single Family
- Sq.Ft.:
- 2,400
- Status:
- Active
- Beds:
- 3
- Lot size:
- 0.9 Acres
- Year built:
- 1960
- Baths:
- 3.00
- MLS#:
- 584238
ADDITIONAL INFORMATION
Amazing 1 Acre Commercial Opportunity in the Heart of Elgin. Zoned G2 Commercial or Residential. Great for a business or for a family that needs an in-law suite or can be rented out as an apartment. 3 Full Bathrooms, Can easily be converted to a 3 or 4 Bedroom Home! Two living areas with endless possibilities, Sun Room. Oversized Carport and Detached garage. Renovated in 2023. Disclaimer: CMLS has not reviewed and, therefore, does not endorse vendors who may appear in listings.
- Type:
- Single Family
- Sq.Ft.:
- 4,111
- Status:
- Active
- Beds:
- 5
- Lot size:
- 0.35 Acres
- Year built:
- 2019
- Baths:
- 4.00
- MLS#:
- 581060
- Subdivision:
- WOODCREEK FARMS - WOODCREEK CROS
ADDITIONAL INFORMATION
BUYER COULD NOT GET FINANCING SO BACK ON MARKET!! NO FAULT OF SELLER! SIGNIFICANT PRICE ADJUSTMENT!!! Splendid Mungo Duvall II model built w/ lots of upgrades! Step into the gorgeous 2 story foyer! Formal Living room leads into banquet size Formal Dining w/coffered ceilings. Butler's pantry adds to entertaining. 10' smooth ceilings & HW floors! Huge Living Room w/gas log fireplace w/blowers . OPEN FLOOR PLAN! Kitchen complete w/island. The gourmet kitchen is handsome w/granite countertops & subway tile backsplash. The 5 burner gas cooktop, upgraded appliances, double oven, large pantry, and SS appliances are perfect for entertaining! Spectacular Sunroom overlooks the flat rear private yard. The deck & patio are oversized and BACKS TO WOODED AREA for privacy! The downstairs is perfect for a bedroom, office, or flex room complete w/private bath and walk-in closet. The large owner's en suite has a sitting room and gas log FP w/blower! The home is wired for surround sound in the media room and living room. This home is a "show stopper"! MOVE IN READY!! Disclaimer: CMLS has not reviewed and, therefore, does not endorse vendors who may appear in listings.
$299,000
67 Smokewood Elgin, SC 29045
- Type:
- Other
- Sq.Ft.:
- 2,298
- Status:
- Active
- Beds:
- 4
- Lot size:
- 0.32 Acres
- Year built:
- 2007
- Baths:
- 3.00
- MLS#:
- 155214
- Subdivision:
- Wedgwood
ADDITIONAL INFORMATION
This beautiful home is located in a quiet neighborhood just off of Hwy 1 in Elgin, SC. Features include an owners suite on the main level, luxury vinyl flooring throughout main level, wood burning fireplace, spacious eat in kitchen, and kitchen island. The second floor has two bedrooms and a full bathroom. YES, there is a screened in patio plus an outside grilling deck and a Pool!
Andrea D. Conner, License 102111, Xome Inc., License 19633, AndreaD.Conner@xome.com, 844-400-XOME (9663), 751 Highway 121 Bypass, Suite 100, Lewisville, Texas 75067

The information being provided is for the consumer's personal, non-commercial use and may not be used for any purpose other than to identify prospective properties consumer may be interested in purchasing. Any information relating to real estate for sale referenced on this web site comes from the Internet Data Exchange (IDX) program of the Consolidated MLS®. This web site may reference real estate listing(s) held by a brokerage firm other than the broker and/or agent who owns this web site. The accuracy of all information, regardless of source, including but not limited to square footages and lot sizes, is deemed reliable but not guaranteed and should be personally verified through personal inspection by and/or with the appropriate professionals. Copyright © 2025, Consolidated MLS®.

The information being provided is for consumers’ personal, non-commercial use and may not be used for any purpose other than to identify prospective properties consumers may be interested in purchasing. All information deemed reliable but not guaranteed and should be independently verified. All properties are subject to prior sale, change or withdrawal. Neither Listing Broker(s) nor Xome shall be responsible for any typographical errors, misinformation, misprints, and shall be held totally harmless. Copyright 2025 Sumter Board of REALTORS®. All rights reserved.
Elgin Real Estate
The median home value in Elgin, SC is $262,500. This is higher than the county median home value of $200,900. The national median home value is $338,100. The average price of homes sold in Elgin, SC is $262,500. Approximately 75.78% of Elgin homes are owned, compared to 17.91% rented, while 6.31% are vacant. Elgin real estate listings include condos, townhomes, and single family homes for sale. Commercial properties are also available. If you see a property you’re interested in, contact a Elgin real estate agent to arrange a tour today!
Elgin, South Carolina has a population of 25,232. Elgin is more family-centric than the surrounding county with 30.88% of the households containing married families with children. The county average for households married with children is 26.46%.
The median household income in Elgin, South Carolina is $64,688. The median household income for the surrounding county is $56,449 compared to the national median of $69,021. The median age of people living in Elgin is 37.2 years.
Elgin Weather
The average high temperature in July is 91.3 degrees, with an average low temperature in January of 29.8 degrees. The average rainfall is approximately 42.4 inches per year, with 0.3 inches of snow per year.


