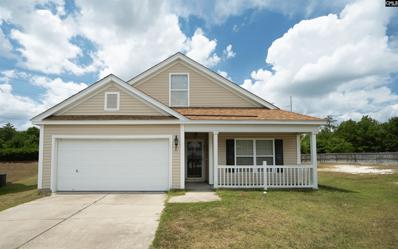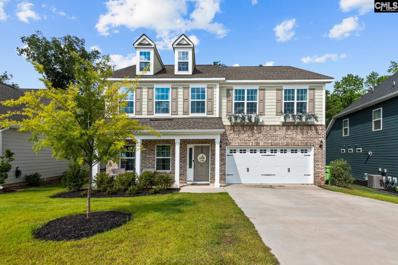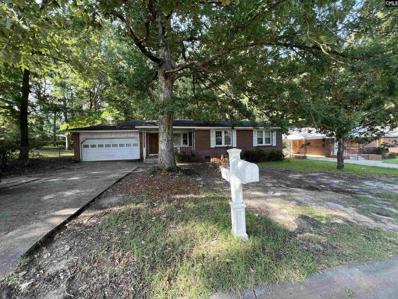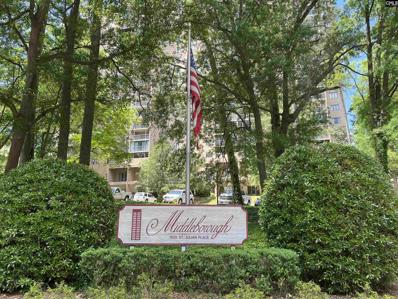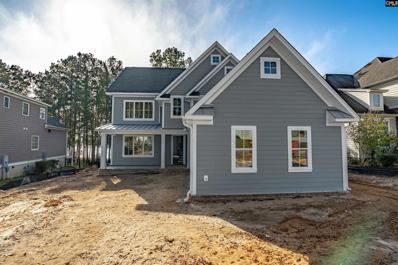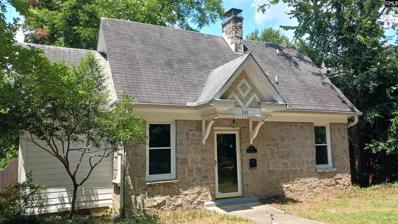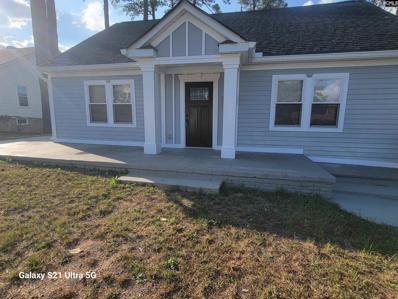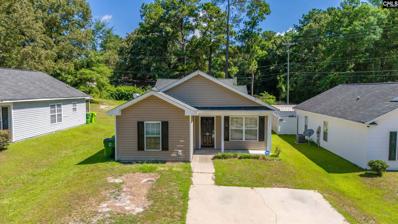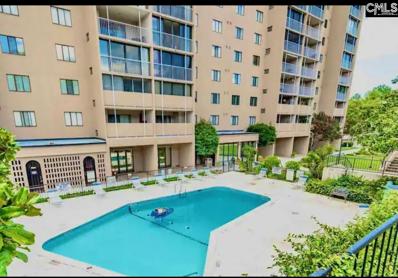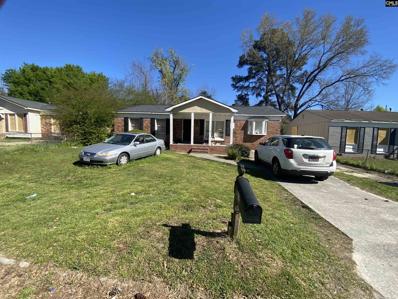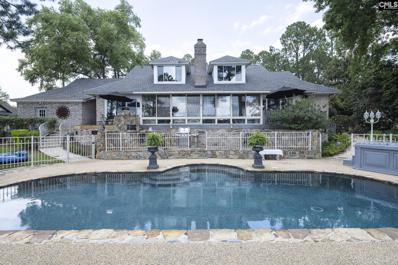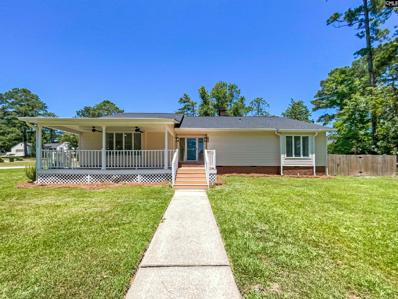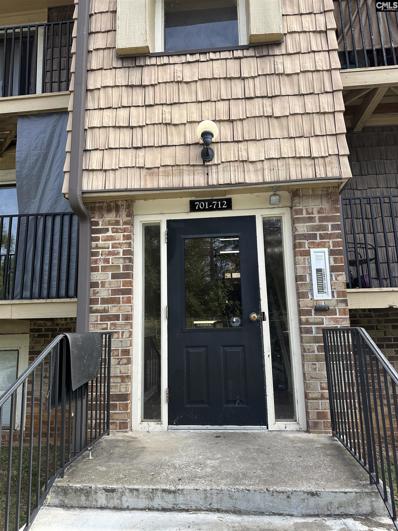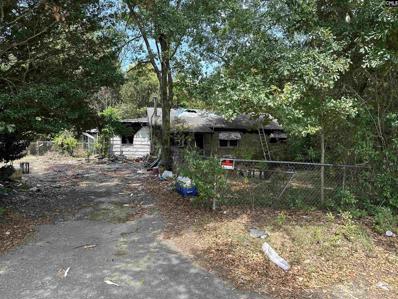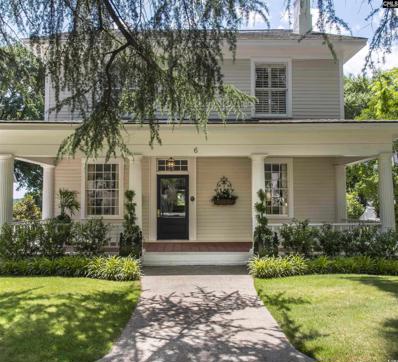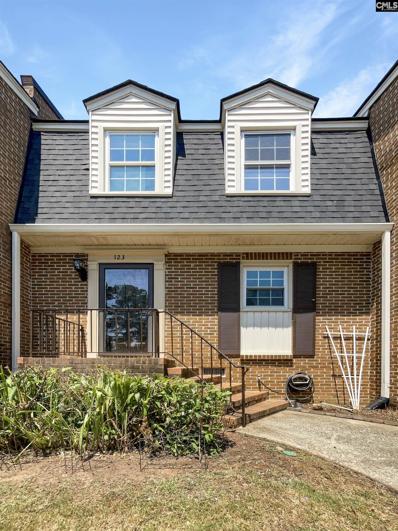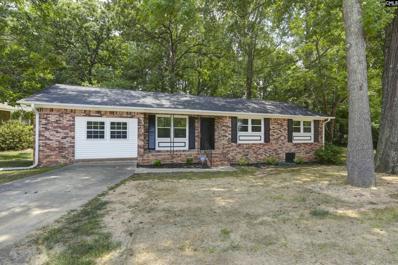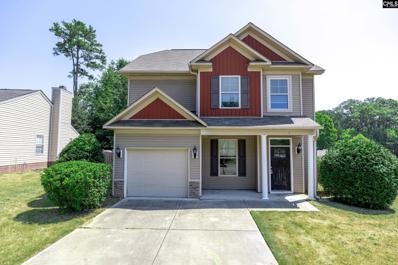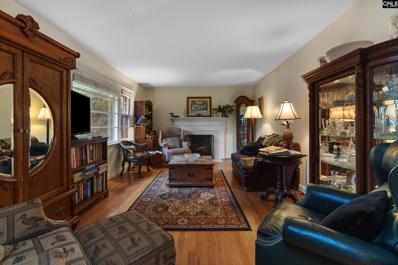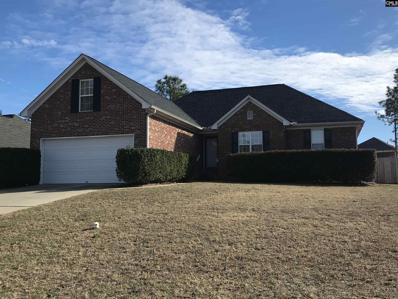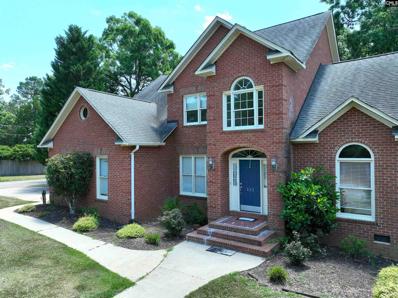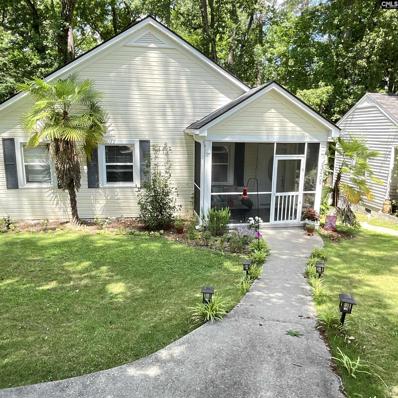Columbia SC Homes for Sale
- Type:
- Single Family
- Sq.Ft.:
- 2,474
- Status:
- Active
- Beds:
- 5
- Lot size:
- 0.32 Acres
- Year built:
- 2006
- Baths:
- 3.00
- MLS#:
- 588980
- Subdivision:
- VILLAGES AT LAKESHORE
ADDITIONAL INFORMATION
***New Roof, New HVAC (service included 10 years), New Gas Water Heater*** 617 Heron Glen Dr is a one owner, well maintained home nestled in a quiet cul-de-sec of Villages at Lakeshore. This is luxury at an affordable price. The current homeowner converted one of the additional bedrooms into an extension of her already large walk in closet to be used as a dressing/sitting room creating a massive secluded suite. The dressing room could easily be used as a bedroom or office with no conversion needed. There is an additional bedroom on the main level with a shared full bath and large closet. Upstairs is a large loft area with 2 oversized bedrooms and a shared full bathroom. Plenty of room for the kids, guests or in-laws to have their own living and entertainment area. This home is on a larger lot off the cul-de-sac, providing plenty of yard for entertaining, adding a pool to create the back yard oasis of your dreams. Schedule your showing today.
- Type:
- Single Family
- Sq.Ft.:
- 2,432
- Status:
- Active
- Beds:
- 5
- Lot size:
- 0.17 Acres
- Year built:
- 2022
- Baths:
- 3.00
- MLS#:
- 588973
- Subdivision:
- LAKE CAROLINA - WOODLEIGH POINTE
ADDITIONAL INFORMATION
Welcome to your dream home at 516 Harbour Pointe Drive, nestled in the serene community of Lake Carolina. This stunning property boasts 5 spacious bedrooms and 3 full bathrooms, providing ample space for family and guests. The open-concept living area features a cozy gas log fireplace and seamlessly flows into the kitchen and sunroom. The eat-in kitchen is equipped with a gas stovetop, quartz countertops, a wall oven, and a large island ideal for meal prep and entertaining. The master bedroom is a true retreat, complete with a walk-in closet, private bathroom, and a comfortable sitting area, offering a perfect sanctuary at the end of the day. Step outside to the large backyard porch, perfect for outdoor gatherings and relaxation. Living in Lake Carolina means enjoying an array of community amenities, including a sparkling pool, a fun-filled playground, and a convenient boat ramp for water enthusiasts. This home is ideally located close to shopping and dining options, making everyday errands and nights out a breeze. Don't miss the opportunity to make this exquisite home yours. Contact us today for a viewing!
- Type:
- Single Family
- Sq.Ft.:
- 1,636
- Status:
- Active
- Beds:
- 3
- Lot size:
- 0.4 Acres
- Year built:
- 1972
- Baths:
- 2.00
- MLS#:
- 588982
- Subdivision:
- HIGHLAND FOREST
ADDITIONAL INFORMATION
Check out this brick ranch with 2 car attached garage, chain link fenced in rear. Waiting for someone to put some tlc into it and make it shine. Has a living room with carpet flooring, family room with fireplace, carpet flooring and a bar, dining room with tile flooring, kitchen with tile flooring and tile countertops. Laundry/mud room. Master bedroom with carpet, half bath. Additional 2 bedrooms with carpet flooring. Large back yard for entertaining or for fur babies to run around in.
- Type:
- Condo
- Sq.Ft.:
- 1,221
- Status:
- Active
- Beds:
- 2
- Year built:
- 1974
- Baths:
- 2.00
- MLS#:
- 588921
- Subdivision:
- MIDDLEBOROUGH
ADDITIONAL INFORMATION
Wonderful opportunity to be most conveniently located in Forest Acres (City of Columbia Limits) with the conveniences of condominium ownership with recently UPDATED LIGHTING FIXTURES ! Highrise well managed building with lots of nice amenities including 24-hour patrolled guard, clean & updated common areas both outside (8' deep pool, grilling w/outdoor dining/sitting) & inside (classy lobby w/separate gathering areas including an entertainment room w/kitchen for up to 35 guests) . The mailboxes are conveniently located at the side tiled entryway on the main floor. There is a small 'convenience shop' off the lobby and large laundry room on the ground level w/newer self-pay washer/dryers/folding station/mud sink/vending machines. Very secure building ! 2nd floor views VERY PRIVATE from this enclosed good-sized sunroom via two double sliding glass doors from the living/dining room. Bright white kitchen fully equipped with stove/oven, dishwasher, disposal & refrigerator w/ice maker & lighted ceiling fan ! Great closets (1 as coat closet - 1 w/shelves) each beside recessed area for your buffet @ dining room which each wall is mirrored from floor-to-ceiling in dining room with nice crown molding. Floor-to-ceiling shelving @ linen closet. Double bi-folding mirrored closets @ 2nd BR & (2) two his n' her double bi-folding mirrored closets @ Owner's Suite. Both bathrooms have mirrored wall mounted medicine cabinets (both baths w/tub & shower!). Light, open & airy neutral colors throughout ! Very efficient use of space with not too much to heat/cool, nor clean !! Private unit away from the three elevators & trash shoot. Ample parking for yourself and lots of guests ! Nice spot in this nice building with several very longtime residents ! Price Improved / Reduced by $20,000 ! Make it yours today ~
- Type:
- Single Family
- Sq.Ft.:
- 3,963
- Status:
- Active
- Beds:
- 7
- Lot size:
- 0.47 Acres
- Year built:
- 2024
- Baths:
- 5.00
- MLS#:
- 588863
- Subdivision:
- LAKE CAROLINA - BERKELEY SHORES
ADDITIONAL INFORMATION
OPEN HOUSE SAT. & SUNDAY NOV. 9TH AND 10TH 2pm-4pm LAKEFRONT HOME! OVER 100 FEET ON THE WATER! Ready to build your dream home? CUSTOM NEW CONSTRUCTION by FOX CREEK HOMES located in award-winning Lake Carolina on big water, this seven bedroom, 5.1 bathroom home is under construction. We are past sheetrock and cabinets and trim are going in now (9/17). Open floor plan with huge windows overlooking the lake, gleaming hardwood floors with one primary suite on the main level and one on the second level! That's right, TWO primary suites! Three other bedrooms on the second level and two more bedrooms on the 3rd floor. Heavy moldings, stainless steel appliances, quartz countertops, tile backsplash, island with shiplap and walk-in pantry. Lot has also been approved for a private dock. This home is going to be fabulous! And you have the jewel of the community in your own backyard. It's like a vacation every day so get your kayaks, canoes, and boat and let's get going! Did I mention the 36 miles of walking and jogging paths, community pools, and award-winning schools? Also a state-of-the-art YMCA with pickle ball. All on site. It's all here, come join the fun!
$395,000
101 Harden Street Columbia, SC 29205
- Type:
- Single Family
- Sq.Ft.:
- 1,592
- Status:
- Active
- Beds:
- 3
- Lot size:
- 0.21 Acres
- Year built:
- 1945
- Baths:
- 2.00
- MLS#:
- 588860
- Subdivision:
- SHANDON
ADDITIONAL INFORMATION
Charming stone bungalow-style cottage within walking distance to Five Points. Hardwoods throughout the lower level, a wood burning fireplace and floor to ceiling built-ins grace the main living area. A cozy breakfast nook leads you into the newly updated kitchen with granite countertops. Upstairs you'll find a large master suite with private bath, lots of closet space and a built-in office/flex area. The backyard is fully fenced with an automatic gate and plenty of parking. Walk-out basement with lots of potential for a workshop, inside parking or the possibility of added square footage. The location is outstanding in a beautiful area of Shandon / Wales Garden, make sure you don't miss out.
$450,000
2215 High Street Columbia, SC 29203
- Type:
- Single Family
- Sq.Ft.:
- 3,700
- Status:
- Active
- Beds:
- 8
- Year built:
- 1943
- Baths:
- 4.00
- MLS#:
- 588854
- Subdivision:
- COLONIAL HEIGHTS
ADDITIONAL INFORMATION
This modern beauty is a custom remodeled residence! SIMPLY WOW!!! The home showcases a modern kitchen with new stainless steel appliances! Gigantic basement The home features eight bedrooms and four bathrooms. Modern charm throughout. Too many glamorous features to list, just come see it for yourself!!!
- Type:
- Single Family
- Sq.Ft.:
- 1,200
- Status:
- Active
- Beds:
- 3
- Lot size:
- 0.13 Acres
- Year built:
- 2008
- Baths:
- 2.00
- MLS#:
- 588778
- Subdivision:
- WINTERBERRY PLACE
ADDITIONAL INFORMATION
Elevate Your Lifestyle in This Exquisite Home. This beautiful residence boasts 3 bedrooms, 2 bathrooms, a separate dining area, and an open floor plan. The vaulted ceilings create a sense of grandeur, leading to the spacious living room and modern kitchen. The master suite is a serene retreat, complete with an en suite bath and large walk-in closet. Two additional bedrooms with walk-in closets provide ample space for relaxation. Enjoy the outdoors on the enclosed porch or in the secure backyard. This exceptional home won't last long; schedule your appointment today and make it yours!
- Type:
- Condo
- Sq.Ft.:
- 1,100
- Status:
- Active
- Beds:
- 2
- Year built:
- 1974
- Baths:
- 2.00
- MLS#:
- 588738
- Subdivision:
- MIDDLEBOROUGH
ADDITIONAL INFORMATION
BEAUTIFUL CONDO IN MIDDLEBOROUGH, MINUTES FROM DOWNTOWN COLUMBIA DINING, SHOPPING AND NIGHTLIFE! This 2 bedroom/ 2 bath home is full of amazing features! Natural light spills throughout the flowing layout as you move with ease from one room to the next. The balcony overlooks the pool, grilling area. New water was installed April 2024 HOA Monthly Fee $539 Includes: Water, sewer, trash
- Type:
- Single Family
- Sq.Ft.:
- 3,309
- Status:
- Active
- Beds:
- 5
- Lot size:
- 0.07 Acres
- Year built:
- 1987
- Baths:
- 4.00
- MLS#:
- 588709
- Subdivision:
- WHEELER HILL
ADDITIONAL INFORMATION
Welcome to 1704 Phelps, a beautifully maintained 3-story traditional home in the highly sought-after Wheeler Hill neighborhood of Columbia, SC. Located near the University of South Carolina, this residence offers the perfect blend of historic charm and modern amenities. Step inside to discover heart pine floors that flow throughout the first and second floors. The formal living room features a cozy fireplace, creating a warm and inviting atmosphere. Adjacent is the formal dining room, ideal for hosting dinner parties and special occasions. The family room opens to a spacious, updated kitchen and dining area, promoting a seamless flow and open floor plan perfect for everyday living and entertaining. The kitchen boasts modern upgrades that cater to all your culinary needs. On the second floor, you'll find the primary bedroom along with the second and third bedrooms, all designed with comfort and privacy in mind. The primary suite offers a picturesque view of the Columbia skyline, providing a serene retreat at the end of the day. The primary bathroom is a luxurious retreat, featuring a heated floor, a remote control shower, a heated towel rack, and a defogger mirror, providing the ultimate in comfort and convenience. The third floor boasts a versatile playroom and a true fourth bedroom with a full bathroom, making it an ideal space for guests or a private home office. Additionally, the family room on the third floor could be the 5th bedroom which adds to the home's flexible living spaces. Step outside to enjoy the privacy of a walled brick patio, complete with a charming fountain and raised beds, perfect for outdoor dining and relaxation. Experience the best of Columbia living at 1704 Phelps, where timeless elegance meets contemporary convenience. Don't miss the opportunity to make this exceptional property your new home!
- Type:
- Single Family
- Sq.Ft.:
- 1,680
- Status:
- Active
- Beds:
- 4
- Lot size:
- 0.19 Acres
- Year built:
- 1970
- Baths:
- 2.00
- MLS#:
- 588699
- Subdivision:
- BLUFF ESTATES
ADDITIONAL INFORMATION
4 bedroom, 2 bathroom brick home that is tenant occupied. For sale with a block of homes either as a group or individually. Contact agent for more details. Home is sold as-is. Ask about potential rate buy down with preferred lender.
- Type:
- Single Family
- Sq.Ft.:
- 4,577
- Status:
- Active
- Beds:
- 5
- Lot size:
- 0.69 Acres
- Year built:
- 1980
- Baths:
- 6.00
- MLS#:
- 588672
- Subdivision:
- WILDEWOOD
ADDITIONAL INFORMATION
***OPEN HOUSE, NOVEMBER 3RD 12:30PM to 2PM!*** Great time to buy with interest rates dropping! This beautiful all brick lake home in the prestigious Wildewood Subdivision boasts over 4500 square feet of renovated space complete with 5 bedrooms each with its own bath and a powder room convenient to the main living areas. The outdoor space features a sprinkler system, custom stone grilling area, brick pizza oven, large workroom, new deck, and a refreshing pool perfect for those hot summer days. Inside you will find beautiful walnut hardwood floors, fresh carpet and paint, a grand brick fireplace, designer lighting, new ceiling fans, and a large dining area complete with butler's area and bar; the perfect space for hosting holiday parties! The renovated kitchen is equipped with a new sliding glass door, stainless steel appliances, granite countertops, luxury plank flooring, and a million dollar view of the lake! Enjoy the popular Wildewood Country Club complete with golf, pool, new pickleball courts, grill, and social activities for the whole family. You will be hard-pressed to find such a great property in an established neighborhood at this price. Schedule your showing today!
- Type:
- Single Family
- Sq.Ft.:
- 2,434
- Status:
- Active
- Beds:
- 4
- Lot size:
- 0.49 Acres
- Year built:
- 1975
- Baths:
- 2.00
- MLS#:
- 588652
- Subdivision:
- GREENGATE
ADDITIONAL INFORMATION
Welcome to this charming home, boasting a variety of desirable features that create a welcoming atmosphere. The interior welcomes you with a warm and inviting living space centered around a cozy fireplace, ensuring comfort during colder months. The neutral color palette throughout adds a touch of sophistication, providing a perfect backdrop for your style to shine, The kitchen, the heart of the home, combines functionality with visual appeal. It features an eye-catching accent backsplash that adds a playful element to the cooking area, complementing the durable and efficient stainless steel appliances. Experience ultimate relaxation in the primary bathroom, complete with double sinksâ??a haven for stress-free mornings. Explore further to discover a patio and fenced-in backyard, enhancing the home's outdoor living space. This area is ideal for both entertaining and enjoying peaceful moments. In conclusion, this picture-perfect property offers a balance of functionality and style, creating an ideal residence where you can start making new memories. Explore a collection of versatile spaces that not only provide a place to live but also embody a lifestyle worth embracing.
- Type:
- Condo
- Sq.Ft.:
- 1,316
- Status:
- Active
- Beds:
- 3
- Year built:
- 1975
- Baths:
- 2.00
- MLS#:
- 588555
- Subdivision:
- BRIARGATE
ADDITIONAL INFORMATION
INVESTMENT PROPERTY with tenant in place! Renovated 3-Bedroom, 2-Bathroom Condo on the Main Level with Impressive Amenities ALL covered by the HOA, including a dedicated management office to address your needs and TWO Swimming Pools!!! Easy access to I-20 and I-26. Downtown and University Campuses are just a short drive away, and you'll find yourself surrounded by a multitude of shopping options. Homeowners Association (HOA) pays for Back Yard Maintenance, Clubhouse, Common Area Maintenance, Exterior Maintenance, Front Yard Maintenance, Landscaping, Playground, Pools, Sewer, Sprinkler, Street Light Maintenance, Trash, Water, and Green Space Maintenance.
- Type:
- Single Family
- Sq.Ft.:
- 1,240
- Status:
- Active
- Beds:
- 3
- Lot size:
- 0.45 Acres
- Year built:
- 1957
- Baths:
- 2.00
- MLS#:
- 588532
- Subdivision:
- EASTVIEW
ADDITIONAL INFORMATION
This 3-bedroom, 2-bathroom single-level home in Eastview is ready for a complete renovation after a recent house fire. Perfect for investors or builders, this property offers immense potential in a fantastic location. Highlights include a spacious layout with ample square footage for customization, a generous lot size with room for expansion and landscaping, and close proximity to schools, parks, shopping, dining, and easy access to highways and public transportation. This property is sold "as-is".
$917,000
6 Gibbes Ct. Columbia, SC 29201
- Type:
- Single Family-Detached
- Sq.Ft.:
- 2,905
- Status:
- Active
- Beds:
- 4
- Lot size:
- 0.2 Acres
- Year built:
- 1911
- Baths:
- 4.00
- MLS#:
- 2415484
- Subdivision:
- Outside of Horry & Georgetown counties
ADDITIONAL INFORMATION
Introducing 6 Gibbes Court, a picturesque historical gem nestled in the desirable University Hill area of downtown Columbia. Originally built in 1911 as the Haltiwanger House, this charming residence not only exudes southern hospitality and elegance but also has the honor and distinction of being a member of the National Register of Historic Places, South Carolina Department of Archives. Enter the footstep of the home where you’re greeted by the sight of the Palmetto tree etched into the glass of the front door and the historical marker to the right of the front entrance which beckons discovery of what lies inside the home's historic walls. Two of the four levels serve as the primary living areas while the attic and basement levels offer immense storge and additional workspace. Once inside you will note the residence expertly fuses its rich historical detail and timeless character with three visibly spacious rooms - sitting room, formal living room and formal dining room - all of which present their own unique architectural details along with original hardwood floors, fireplaces and high ceilings. An adjacent chef’s kitchen, remodeled in 2012, offers modern luxuries with no stone left unturned. Surrounded by Calacatta Gold marble countertops, premium grade wood cabinets, Subzero and Marvel refrigeration, the highlight of the kitchen is the stunning CornuFé 44 Dual Fuel Range, crafted in France. Winding up the 3-tier staircase, note the extensive crown moulding throughout the home as you enter the second level which offers 4 bedrooms accented by 10-foot ceilings and original hardwoods. Two bedrooms have their own private bath and there is an additional shared hallway bath adorned with a claw foot tub which embellishes the historical ambiance of this home. 6 Gibbes Court has been lovingly attended to ensuring its structure is maintained and preserved presenting a truly exceptional opportunity in a rarely available neighborhood. Spend just a few moments on this enchanting property and you'll find it difficult not to fall in love.
- Type:
- Single Family
- Sq.Ft.:
- 1,818
- Status:
- Active
- Beds:
- 3
- Lot size:
- 0.24 Acres
- Year built:
- 1997
- Baths:
- 2.00
- MLS#:
- 588384
- Subdivision:
- WOODLANDS
ADDITIONAL INFORMATION
Welcome to this beautiful brick home situated on a large golf course, featuring a classic yet modern design perfect for comfortable living. As you step inside, you'll be greeted by a cozy living room adorned with a beautiful brick fireplace, creating a warm and inviting atmosphere. The eat-in kitchen provides ample countertop and cabinet space to accommodate all your culinary needs. Adjacent to the kitchen is a formal dining room, perfect for hosting dinners and gatherings. The master bathroom is a true retreat, featuring a double sink vanity, tub and a stand-up shower. This home includes a spacious 2-car garage, frog, and back porch ideal for relaxing and enjoying the outdoors. Additionally, there's an enclosed patio area, offering a versatile space for entertaining or simply unwinding. This home offers both comfort and convenience, providing everything you need to relax and rejuvenate.
Open House:
Monday, 11/25 8:00-7:00PM
- Type:
- Townhouse
- Sq.Ft.:
- 1,427
- Status:
- Active
- Beds:
- 3
- Lot size:
- 0.02 Acres
- Year built:
- 1980
- Baths:
- 2.00
- MLS#:
- 588322
- Subdivision:
- CARRIAGE LANE
ADDITIONAL INFORMATION
Welcome to this stunning property that truly exhibits elegant living. The interior is adorned with a contemporary neutral color paint scheme that creates a serene ambiance and enhances the appeal of each room. A sense of freshness and cleanliness extends throughout the house, a result of freshly painted interiors, suggesting a well-maintained residence. Set against the backdrop of these cool, soft shades, you'll be greeted by the exquisite gleam of all stainless steel appliances in the kitchen. These sleek appliances add an air of sophistication while promising dependability and long-term functionality. Each corner of this dwelling truly reflects a perfect blend of charm, style, and modern comfort. We invite you to experience this incredible property â?? a harmonious blend of timeless appeal with modern amenities and practicality. Your dream house is not a thing, itâ??s already here waiting for you.
$212,000
316 Emory Lane Columbia, SC 29212
- Type:
- Single Family
- Sq.Ft.:
- 1,568
- Status:
- Active
- Beds:
- 3
- Lot size:
- 0.34 Acres
- Year built:
- 1970
- Baths:
- 2.00
- MLS#:
- 588320
- Subdivision:
- CHALLEDON WEST
ADDITIONAL INFORMATION
Great Location w/ access to shopping, restaurants, schools, and interstates. This all-brick ranch has been renovated and ready for a new owner. New Architectural Roof (4/2024), New LVP Flooring throughout house except bedrooms which have new carpet. Bathrooms have been totally renovated down to the studs (New Sheetrock) & floor joist replaced too. New Tub w/ surround Ceramic Tile, New Toilets, New Vanities, New light Fixtures, faucets, new LVP Flooring and mirrors too. Kitchen has new Granite Counter Tops, Undermount Sink, Faucet, New Range Hood, Stainless Steel Appliances and new hardware on white cabinets. All "popcorn" removed from ceilings, new Sheetrock in Great Room (old paneling removed), new paint throughout home and light fixtures. HVAC replaced w/ 2.5 Ton (12/2016) and all new ductwork (10/2024) and all new Windows replaced (11/2014). Open Great Room leads to large kitchen, laundry Closet and a large Open Area for an office/Dining Area. Large Patio for BBQing and a nice size lot w/ a shed too. Award Winning Lexington/Richland 5 Schools. Call it home today!
- Type:
- Single Family
- Sq.Ft.:
- 4,170
- Status:
- Active
- Beds:
- 4
- Lot size:
- 1.08 Acres
- Year built:
- 1985
- Baths:
- 4.00
- MLS#:
- 588206
- Subdivision:
- WILDEWOOD
ADDITIONAL INFORMATION
BEAUTIFUL ALL BRICK HOME WITH OUTDOOR OASIS NESTLED IN DESIRABLE WILDEWOOD NEIGHBORHOOD, ZONED FOR AWARD WINNING RICHLAND TWO SCHOOLS! This 4 bed/3.5 bath home is full of amazing features! Natural light spills throughout the flowing layout as you move with ease from one room to the next. The large living room offers stunning built-ins, views of the pool and cozy fireplace! The spacious and bright eat-in kitchen boasts granite countertops, large island with seating and tons of counter and cabinet space making cooking a breeze! The large owner's suite offers a sitting area, walk-in closet and spa-like en suite with soaking tub! Each additional bedroom features ample closet space and access to lovely shared full baths! Enjoy relaxing or entertaining on the covered porch or take a dip in the stunning pool! Now offering a 1 year Home Warranty with APHW
- Type:
- Single Family
- Sq.Ft.:
- 1,600
- Status:
- Active
- Beds:
- 3
- Lot size:
- 0.25 Acres
- Year built:
- 2014
- Baths:
- 3.00
- MLS#:
- 588198
- Subdivision:
- EAU CLAIRE PLACE
ADDITIONAL INFORMATION
Come and view this home located less than ten minutes from the heart of downtown Columbia. This home offers upgrades unmatched by brand new homes and only at a fraction of the price. This charming house boats an oversized kitchen with granite, smooth-top range, microwave, dishwasher, and fridge. The yard is fully fenced and perfect for entertaining. The home is extremely energy efficient with radiant sheathing barriers, low e windows, tank less water system and dual A/C zones.
- Type:
- Single Family
- Sq.Ft.:
- 2,300
- Status:
- Active
- Beds:
- 4
- Lot size:
- 0.35 Acres
- Year built:
- 1960
- Baths:
- 2.00
- MLS#:
- 588054
- Subdivision:
- LAKE KATHERINE
ADDITIONAL INFORMATION
Surrounded by million dollar homes and nestled in the heart of highly desirable Lake Katherine, 1397 Kathwood Dr. offers an exceptional living experience with breathtaking lake views and access to an array of amenities. This charming 4 bed/2 bath, mid-century modern home sits on the largest level lot at the precipice of Kathwood Drive. Walk your children to Brennen Elementary one of downtown Columbiaâ??s most sought after schools from this wonderful home. Enjoy beautifully landscaped grounds with majestic live oaks, palm trees and year-round blooms of heirloom camelias and azaleas. Inside, solid oak hardwood floors throughout the home (exception of the tiled bathrooms and lower-level concrete slab partially tiled). On the main level are the formal living and dining areas with kitchen access to the covered carport/utility room. The kitchen has a gas stove, stainless steel refrigerator and sink, complete with original Formica counters with stainless steel edging and backsplash. Conveniently located on the lower level is a great room of wide pine plank paneling and French doors to the backyard patio and fireplace (complete with brick oven). Adjoining the great room is the private master bedroom suite which includes walk-in closet, bath and laundry room. The second floor has three bedrooms with cedar lined closets and a shared full bath. A Rinnai tankless water heater provides energy efficiency. In this walking and golf cart community residents with memberships can take advantage of the community's premier amenities, including a sparkling pool, clubhouse and well-maintained tennis courts.
- Type:
- Single Family
- Sq.Ft.:
- 1,664
- Status:
- Active
- Beds:
- 3
- Lot size:
- 0.22 Acres
- Year built:
- 2006
- Baths:
- 2.00
- MLS#:
- 588036
- Subdivision:
- SUMMIT HILLS-AMARYLLIS WOODS
ADDITIONAL INFORMATION
This all brick home is The Crandall floorplan. The main level features a formal dining room, great room with fireplace, all with Hardwood Floors, kitchen with eat in area, 3 bedrooms, 2 bath, and a FROG. The backyard has a wood deck and a fence.
$390,000
322 Bakerton Road Columbia, SC 29212
- Type:
- Single Family
- Sq.Ft.:
- 2,381
- Status:
- Active
- Beds:
- 3
- Lot size:
- 0.42 Acres
- Year built:
- 1993
- Baths:
- 3.00
- MLS#:
- 588006
- Subdivision:
- WEXHURST
ADDITIONAL INFORMATION
This home is absolutely beautiful with a huge back yard and sun porch that is an amazing area for entertainment. Located in the heart of everything, close to the Lake Murray Dam, Lexington, Irmo and the many restaurants within minutes. This home is ideal for you if you like being centrally located.
- Type:
- Single Family
- Sq.Ft.:
- 1,326
- Status:
- Active
- Beds:
- 2
- Lot size:
- 0.24 Acres
- Year built:
- 1940
- Baths:
- 2.00
- MLS#:
- 587980
- Subdivision:
- KEENAN TERRACE
ADDITIONAL INFORMATION
NEW PRICE-MOTIVATED SELLERS- This City address has several SPECIAL MORTGAGE PROGRAMS offered by different sources! Do not miss your opportunity to buy this 1940s bungalow with 21st century updates! The welcoming screened front porch allows easy entrance into the front door and is a great place to enjoy sipping your morning coffee or your afternoon cocktails! Inside you will find a very open living area including plenty of space to relax, entertain, cook, and dine with plenty of windows for lots of natural light, plus a door to your deck from the kitchen. The flow is perfect for enjoying your friends and family. Next, step through the arch into the open hall with guest room, guest bath and laundry closet. Plus a WOW ownerâ??s retreat â?? this large bedroom has a very large closet, private bath, and a door to the deck! How relaxing! Down the deck stairs in the large and shady backyard youâ??ll find a patio ready for fire pits and night gatherings, plus 2 very large walk-in doors to the storage under the house! Be sure to check them out. All of this minutes away from Prisma Medical Center, downtown Columbia, riverwalks, dining, and shopping! Enjoy all the vibes of our city and be tucked away in a beautiful, established community!
Andrea D. Conner, License 102111, Xome Inc., License 19633, [email protected], 844-400-XOME (9663), 751 Highway 121 Bypass, Suite 100, Lewisville, Texas 75067

The information being provided is for the consumer's personal, non-commercial use and may not be used for any purpose other than to identify prospective properties consumer may be interested in purchasing. Any information relating to real estate for sale referenced on this web site comes from the Internet Data Exchange (IDX) program of the Consolidated MLS®. This web site may reference real estate listing(s) held by a brokerage firm other than the broker and/or agent who owns this web site. The accuracy of all information, regardless of source, including but not limited to square footages and lot sizes, is deemed reliable but not guaranteed and should be personally verified through personal inspection by and/or with the appropriate professionals. Copyright © 2024, Consolidated MLS®.
 |
| Provided courtesy of the Coastal Carolinas MLS. Copyright 2024 of the Coastal Carolinas MLS. All rights reserved. Information is provided exclusively for consumers' personal, non-commercial use, and may not be used for any purpose other than to identify prospective properties consumers may be interested in purchasing, and that the data is deemed reliable but is not guaranteed accurate by the Coastal Carolinas MLS. |
Columbia Real Estate
The median home value in Columbia, SC is $245,000. This is higher than the county median home value of $232,900. The national median home value is $338,100. The average price of homes sold in Columbia, SC is $245,000. Approximately 39.46% of Columbia homes are owned, compared to 46.06% rented, while 14.49% are vacant. Columbia real estate listings include condos, townhomes, and single family homes for sale. Commercial properties are also available. If you see a property you’re interested in, contact a Columbia real estate agent to arrange a tour today!
Columbia, South Carolina has a population of 137,276. Columbia is less family-centric than the surrounding county with 25.63% of the households containing married families with children. The county average for households married with children is 27.33%.
The median household income in Columbia, South Carolina is $48,791. The median household income for the surrounding county is $56,137 compared to the national median of $69,021. The median age of people living in Columbia is 28.2 years.
Columbia Weather
The average high temperature in July is 93.6 degrees, with an average low temperature in January of 35 degrees. The average rainfall is approximately 45.5 inches per year, with 0.9 inches of snow per year.
