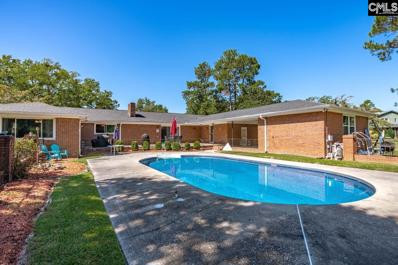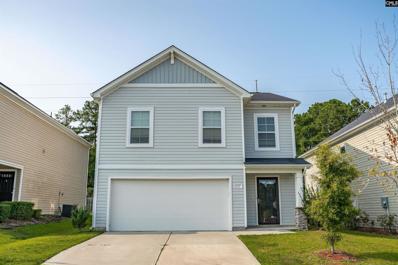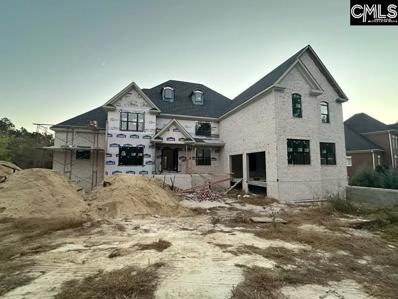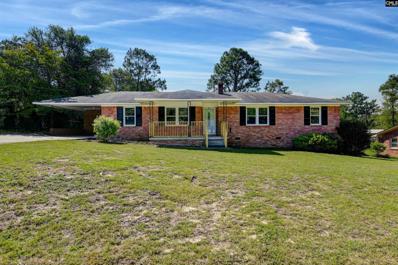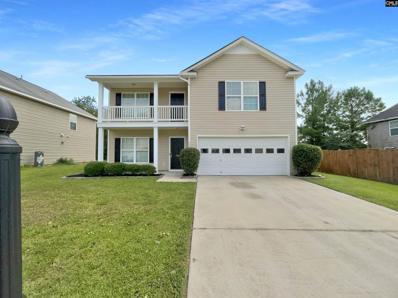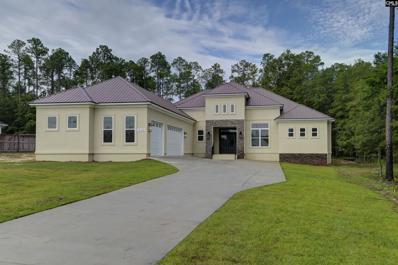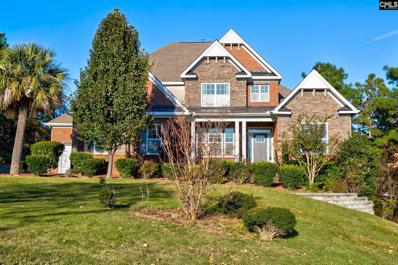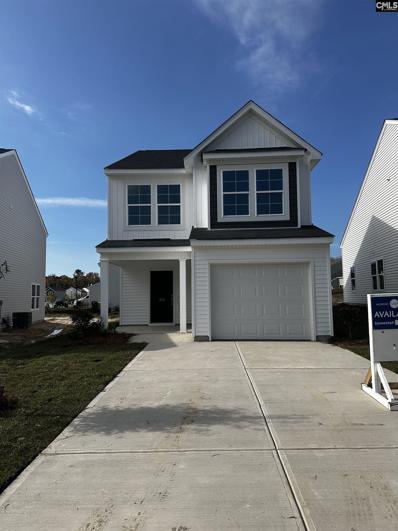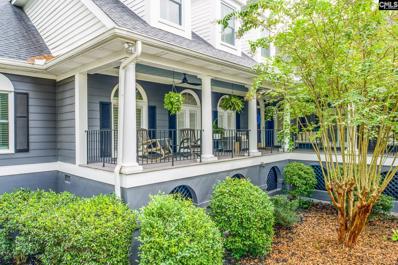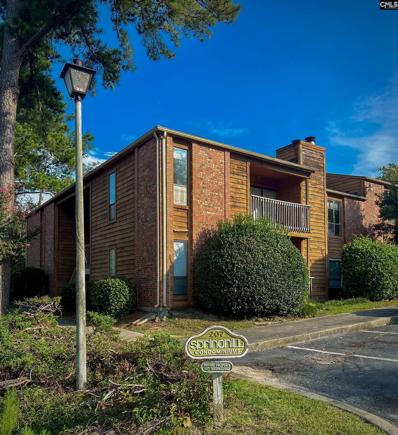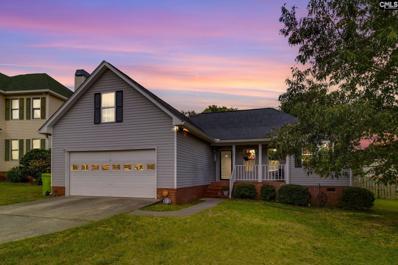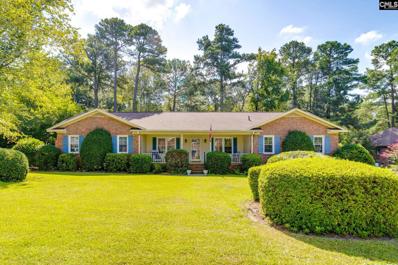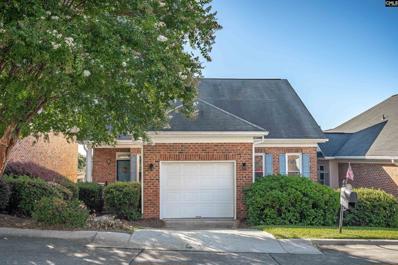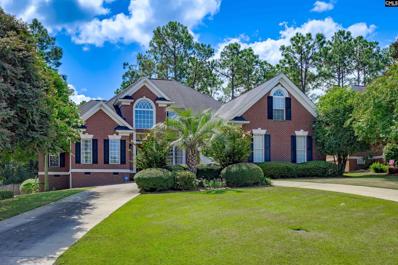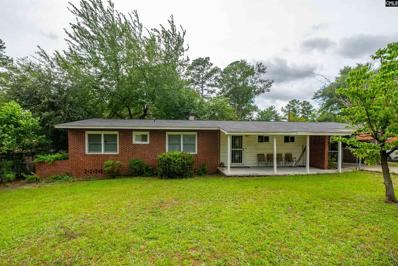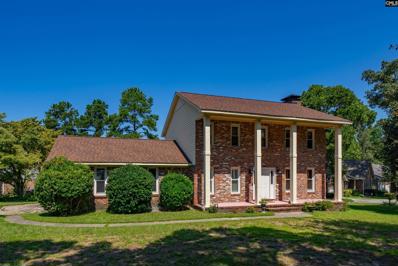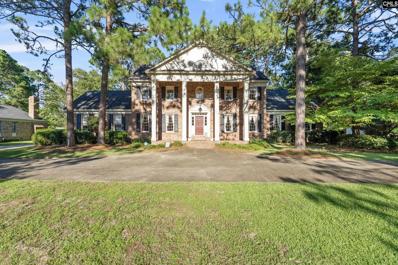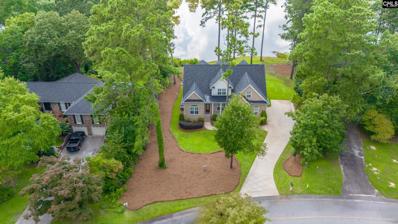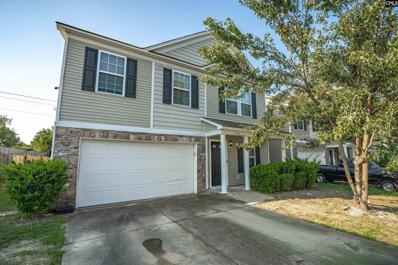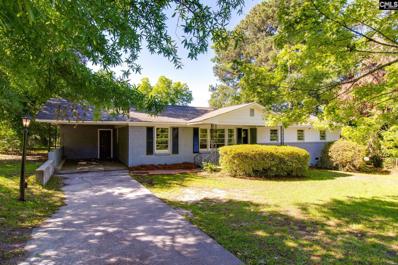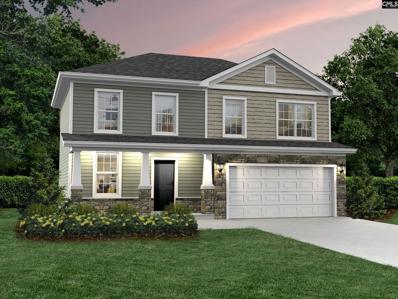Columbia SC Homes for Sale
$235,000
209 Reseda Drive Columbia, SC 29223
- Type:
- Single Family
- Sq.Ft.:
- 1,275
- Status:
- Active
- Beds:
- 3
- Lot size:
- 0.28 Acres
- Year built:
- 1980
- Baths:
- 2.00
- MLS#:
- 593528
- Subdivision:
- CANDLEWOOD
ADDITIONAL INFORMATION
Price Improvement! Move in Ready and must see!! Step inside to see this completely remodeled and updated home. Complete with new flooring throughout home, fresh paint, granite counters in kitchen and hall bath, new vanity in hall bath, refreshed kitchen cabinets, new dishwasher, refrigerator, range and disposal, exterior paint, new roof, new windows, new garage door opener, and new ductwork. Refreshed the large shed/barn out back. This one is ready for you to call it HOME! Conveniently tucked back in the quiet neighborhood yet close to dining, shopping, interstates, and schools. Don't wait, it won't last long!
$239,000
610 Wooster Drive Columbia, SC 29223
- Type:
- Single Family
- Sq.Ft.:
- 1,617
- Status:
- Active
- Beds:
- 3
- Lot size:
- 0.13 Acres
- Year built:
- 2024
- Baths:
- 3.00
- MLS#:
- 593458
- Subdivision:
- TRAVERS PARK
ADDITIONAL INFORMATION
This charming two-story home boasts three bedrooms, perfect for accommodating a growing family or hosting guests. With two and a half bathrooms, including a half bath on the main floor, there's no shortage of comfort and convenience. The cozy living space features an open floor plan, seamlessly connecting the living, dining, and kitchen areas. A one-car garage provides secure parking and additional storage space. With ample natural light and modern amenities throughout!
$269,900
516 Moresby Way Columbia, SC 29223
- Type:
- Single Family
- Sq.Ft.:
- 1,962
- Status:
- Active
- Beds:
- 3
- Lot size:
- 0.15 Acres
- Year built:
- 2021
- Baths:
- 3.00
- MLS#:
- 593500
- Subdivision:
- TRAVERS PARK
ADDITIONAL INFORMATION
Welcome home to this stunning 3-bedroom, 2 1/2 bath beauty with a spacious two-car garage! Upon entering, you'll immediately feel at ease. The main floor boasts an open flex space perfect for a home office or dining area. The modern kitchen features granite countertops, stainless steel appliances, ample cabinetry, and a convenient island that overlooks the cozy family room. Upgraded LVP flooring runs throughout the entire first floor, adding to the home's charm and functionality. Upstairs, you'll find a versatile loft area, 2 secondary bedrooms with walk-in closets, a shared full bath, and a convenient laundry room. The primary suite is a true retreat with a large walk-in closet that includes dual sinks, a separate tub, and a shower. The backyard is your private oasis, featuring an extended concrete patio, full fencing, and gorgeous landscaping. Additional upgrades include gutters and ceiling fans in all bedrooms. All appliances convey with the home, though TVs do not. Insulated garage door with motor and camera. This is a must-see propertyâ??schedule your showing today!
- Type:
- Single Family
- Sq.Ft.:
- 2,053
- Status:
- Active
- Beds:
- 4
- Lot size:
- 0.23 Acres
- Year built:
- 2001
- Baths:
- 3.00
- MLS#:
- 593311
- Subdivision:
- OAKBROOK VILLAGE
ADDITIONAL INFORMATION
Welcome to your New Home in Northeast Columbia! This well-maintained, move-in ready residence boasts 2,053 sq ft of living space, featuring 4 spacious bedrooms and 2.5 bathrooms. As you approach, youâ??ll be greeted by a charming covered front porch, perfect for relaxing. Step inside to discover a home with NO CARPET, showcasing LVP flooring all throughout. The formal living room and dining room are elegantly designed with molding, adding a touch of sophistication. The eat-in kitchen is well equipped with stainless steel appliances and a pantry, seamlessly opening to the great room, making it ideal for gatherings. Retreat to the primary bedroom, which features a vaulted ceiling and a generous walk-in closet. The private en suite offers a separate shower, dual vanity, and a relaxing garden tub. Enjoy outdoor living on the huge covered back porch, overlooking a generously sized, private, fenced-in backyard complete with a shed for additional storage. With a brand new HVAC system installed in 2023, this home promises comfort all year round. Conveniently located just minutes from Ft. Jackson, I-20, I-77, and only 20 minutes to downtown Columbia. This property is ideally situated for easy access to everything you need. Donâ??t miss your chance to make this beautiful house your home!
- Type:
- Single Family
- Sq.Ft.:
- 2,770
- Status:
- Active
- Beds:
- 4
- Lot size:
- 0.67 Acres
- Year built:
- 1971
- Baths:
- 3.00
- MLS#:
- 593131
- Subdivision:
- WINDSOR LAKE PARK
ADDITIONAL INFORMATION
Lakefront Retreat with Pool and Private Dock Welcome to your dream home! This stunning 2,770 square foot residence is nestled on a generous 0.67 acre lot, offering a serene lakefront setting with unparalleled amenities. With four spacious bedrooms and two and a half bathrooms, this property provides both comfort and elegance. Step inside to discover an updated kitchen that is a chefâ??s delight, featuring modern appliances and ample counter space for all your culinary adventures. Designed for seamless one-level living, this home ensures convenience and accessibility throughout. Adjacent to the carport, you'll find a versatile room perfect for a home gym or additional office spaceâ??tailor it to suit your lifestyle needs. Outside, your private dock awaits, offering direct access to the lake for all your water-based recreational activities. Whether youâ??re taking a peaceful morning kayak ride or simply enjoying the tranquil waters, this property truly makes lake living accessible. The backyard is an entertainerâ??s paradise with a sparkling pool, providing a refreshing oasis to relax and unwind. Whether you're hosting a summer barbecue or enjoying a quiet afternoon by the pool, this outdoor space is perfect for creating lasting memories. Overall, this home is a blend of modern comfort and lakefront luxury, providing a versatile living space with features and amenities to accommodate a variety of lifestyles. Donâ??t miss your chance to experience this exceptional property. ($3500 carpet allowance) Drone footage https://youtu.be/rtB7Dh1xqHg?feature=shared
- Type:
- Single Family
- Sq.Ft.:
- 1,792
- Status:
- Active
- Beds:
- 4
- Lot size:
- 0.13 Acres
- Year built:
- 2019
- Baths:
- 3.00
- MLS#:
- 593074
- Subdivision:
- ALDEN GLEN
ADDITIONAL INFORMATION
Welcome Home, Where peace and serenity await you. This beautiful 4 bedroom 2 1/2-bathroom home is tucked away in the peaceful neighborhood of Alden Glenn in Northeast Columbia. 227 Wannamaker Way is located 5-10 minutes from all highway access points, which makes the location perfect for the commuter. If you're looking for a clean, spacious, like new home perfectly located within 10 minutes to Ft. Jackson, downtown Columbia, and great shopping ...Then you must come see 227 Wannamaker Way.
$1,620,000
302 Aiken Hunt Circle Columbia, SC 29223
- Type:
- Single Family
- Sq.Ft.:
- 10,840
- Status:
- Active
- Beds:
- 8
- Lot size:
- 0.44 Acres
- Year built:
- 2024
- Baths:
- 11.00
- MLS#:
- 593108
- Subdivision:
- WILDEWOOD
ADDITIONAL INFORMATION
The popular Wildewood Subdivision welcomes a custom new construction home, built by Prestige Construction offering over 10,000 square feet of living and amazing water front views! Offering 8 oversized bedrooms to include 3 primary suites, 8 full baths and 3 half baths. This home was customized to comfortably host 3 families with luxury on all three levels! Open concept living with the coziness of 4 fireplaces, the convenience of 2 full kitchens to include custom cabinetry and trim. The lower level offers a theatre room and a 2.5 car tandem garage with ample space for golf cart, boat, or any other leisure vehicles. This boastful abode has 8ft doors throughout and many other custom features that are best seen to appreciate. The builder will complete home when contract terms and conditions are met between buyer and builder. Donâ??t miss out! Schedule to see your dream home today!!
- Type:
- Single Family
- Sq.Ft.:
- 1,552
- Status:
- Active
- Beds:
- 3
- Lot size:
- 0.29 Acres
- Year built:
- 1959
- Baths:
- 2.00
- MLS#:
- 592987
- Subdivision:
- TRENHOLM ACRES
ADDITIONAL INFORMATION
Move-In Ready, Brick Ranch In Trenholm Acres, 3 Bedroom, 2 Bathroom, About 1552sf. Fenced Backyard With A Covered Patio And A Big Workshop. Year 2023 Renovation Include Kitchen, LVP And Tire Floor, Painting, Windows, Both Bathroom. Stainless Steel Appliance In Kitchen With Granite Counter Top, Tile Backsplash, Cabinet. -- (All These Are Only <1 Year Old ) New Railing In Front Porch. Detached Mud Room. Yes. This House Has Plenty Of Storage Area. Convenient To Schools, Shopping, I-20, Columbia, Ft. Jackson, Etc. Welcome Home!
Open House:
Sunday, 11/24 8:00-7:00PM
- Type:
- Single Family
- Sq.Ft.:
- 2,208
- Status:
- Active
- Beds:
- 3
- Lot size:
- 0.17 Acres
- Year built:
- 2005
- Baths:
- 3.00
- MLS#:
- 592966
- Subdivision:
- SUMMER VALLEY
ADDITIONAL INFORMATION
Welcome to your dream property, where luxury meets comfort. The interior features a cozy fireplace, perfect for chilly evenings. The kitchen boasts all-new stainless steel appliances, making meal preparation a breeze. The primary bedroom includes a spacious walk-in closet for ample storage. The primary bathroom impresses with double sinks and a luxurious separate tub and shower, offering a spa-like experience. Outside, enjoy a patio ideal for entertaining or a quiet morning coffee. This property blends style and functionalityâ??donâ??t miss out on this unique opportunity!
- Type:
- Single Family
- Sq.Ft.:
- 3,460
- Status:
- Active
- Beds:
- 4
- Lot size:
- 1.32 Acres
- Year built:
- 2024
- Baths:
- 5.00
- MLS#:
- 592804
ADDITIONAL INFORMATION
Welcome to this brand-new 3,500 square foot, single-story home with 4 bedrooms and 4.5 bathrooms, designed for modern living and ultimate comfort. As you step inside, the foyer greets you with a private study just to the right, ideal for working from home. The foyer leads into the great room with 12-foot ceilings, a gas fireplace, and large windows that overlook the private backyard. The great room flows into the open kitchen, featuring a 9x4 foot island, abundant cabinetry, and dedicated spaces for both a refrigerator and wine cooler. The kitchen also opens into the 9x16 foot dining area. A large pantry offers extra storage, and the laundry room provides a practical workspace with a utility sink, folding areas, cabinetry, and room for your washer and dryer. The dining room, great room, and ownerâ??s suite all open onto the large covered back porch, creating an ideal space for entertaining or relaxing. Bedroom 4, located at the back of the home, also opens onto the porch for added convenience. The 3-car garage includes two doorsâ??one 16 feet wide and the other 9 feet wideâ??and has a 24-foot depth. With a total space of 35x24 feet, this garage includes an 8x14 foot lockable storage area, perfect for tools, mowers, or a workshop, and has the potential to be converted into additional living space if needed. This thoughtfully designed home offers a split floorplan, with the owner's suite on one side and three bedrooms, each with a private bath, on the other. The owner's suite features two walk-in closets, dual vanities, and a luxurious soaking tub. With luxury vinyl plank flooring throughout, tall ceilings, and beautiful outdoor spaces, all situated on a 1.32-acre lot, this home combines elegance, functionality, and style in every detail.
Open House:
Sunday, 11/24 1:00-4:00PM
- Type:
- Single Family
- Sq.Ft.:
- 3,548
- Status:
- Active
- Beds:
- 5
- Lot size:
- 0.7 Acres
- Year built:
- 2013
- Baths:
- 5.00
- MLS#:
- 592706
- Subdivision:
- THE MANORS OF BELLECLAVE
ADDITIONAL INFORMATION
Welcome to your dream home in prestigious The Manors of Belleclave, an exclusive gated community in NE Columbia. This luxury custom built home has high end finish and modern amenities. This one owner all brick home has 5 bed rooms, 4.5 baths with open plan, spacious family room with high ceiling and upstairs view. Good sized dinning room with coffered ceiling. Primary bedroom with coffered ceiling on main level with big private bath, separate his and her walking closet. Second BR on main floor with private bath. 3 good size additional bedrooms upstarts with attached bath. Kitchen with large island with granite counter tops. Spacious keeping area/Den open to kitchen. Office room next to entrance foyer. Hardwood flooring all main level except bedrooms. This house features large deck with access to a large size work shop/ Man cave with finished full bath. 3(2+1) finished car garage with side access door. Beautiful large front yard/long driveway and additional parking pad. This exclusive neighborhood is located with easy access to I 20/I 77 & shopping /dinning.
$234,000
608 Wooster Drive Columbia, SC 29223
- Type:
- Single Family
- Sq.Ft.:
- 1,476
- Status:
- Active
- Beds:
- 3
- Lot size:
- 0.14 Acres
- Year built:
- 2024
- Baths:
- 3.00
- MLS#:
- 592617
- Subdivision:
- TRAVERS PARK
ADDITIONAL INFORMATION
The Bartow! This three bedroom, two and one-half bathroom home has an open concept layout. Luxury vinyl plank flooring runs throughout the common area spaces. The kitchen has granite countertops, and stainless steel appliances. Upstairs, the primary suite has spacious bathroom and large walk-in closet. Two secondary bedrooms, hall bath, and laundry space complete this home.
- Type:
- Single Family
- Sq.Ft.:
- 4,787
- Status:
- Active
- Beds:
- 5
- Lot size:
- 0.41 Acres
- Year built:
- 1987
- Baths:
- 5.00
- MLS#:
- 592563
- Subdivision:
- WILDEWOOD
ADDITIONAL INFORMATION
Welcome to 125 Lame Horse Road! A truly unique Charleston-style bungalow nestled in the highly sought-after WildeWood neighborhood. This impeccably updated home blends the charm of classic design with modern convenience, creating an ideal home for both relaxation and entertainment. Step onto the expansive 500+ square foot L-shaped front porch, perfect for unwinding with a good book or enjoying a quiet evening. For more intimate gatherings, retreat to the private backyard oasis, featuring a sprawling 40-foot patio with dual French door entrances that invite you to enjoy outdoor living at its finest. Inside, the home boasts soaring ceilings and architectural details that elevate itâ??s aesthetic. The thoughtful layout features two generously-sized primary bedrooms on the main floor, each with its own luxurious en-suite and walk-in closet. The main en-suite is a sanctuary of relaxation, complete with two walk-in closets, a wet room, a soaking tub beneath a skylight, and a stunning clear leaded glass window. Upstairs, discover two additional bedrooms sharing a spacious Jack-and-Jill bathroom. The catwalk overlooking the great room provides a perfect retreat for reading, showcasing art, or simply enjoying the view. Entertain in style in the formal dining room, complemented by a convenient wet bar that connects to both the dining area and the den. The open-concept kitchen is a chef's dream, featuring European appliances, granite countertops, a barrel ceiling, and a picture window that makes it an inviting spot for morning coffee, breakfasts, or schoolwork. Cozy up in the den with its gas fireplace or relive classic moments by lighting a wood-burning fire in the great room's fireplace. Don't miss the chance to own this beautiful home! Schedule a visit and discover the unmatched beauty and sophistication of WildeWood.
- Type:
- Condo
- Sq.Ft.:
- 1,000
- Status:
- Active
- Beds:
- 2
- Year built:
- 1984
- Baths:
- 2.00
- MLS#:
- 592479
- Subdivision:
- SPRINGHILL CONDOS
ADDITIONAL INFORMATION
Location! Location! Welcome to 207 Weddell St. Unit 1-B in Columbia, SC! This charming condo in the community of Springhill Condos offers a blend of comfort and convenience. This 2-bedroom, 2-full bathrooms second floor unit has been completely remodeled, This unit has been freshly painted and has new LVP flooring throughout creating a bright and inviting atmosphere. This unit has all brand new light fixtures, recess lighting in the hallway, brand new stainless steel appliances, new countertops w/ decorative backsplash, brand new cabinets, kitchen island for additional dining space, the living room has a large elegant ceiling fan w/ a wood burning fireplace and accent wall! Its prime location right off the interstate ensures easy commuting and nearby shopping! Enjoy the perks of community living with low maintenance homeownership and access to a refreshing pool, perfect for relaxation on sunny days. Unit 1-B presents an excellent opportunity to embrace comfortable condo living in Columbia. Don't miss out on making this your new home or make it an Airbnb!
- Type:
- Single Family
- Sq.Ft.:
- 1,908
- Status:
- Active
- Beds:
- 3
- Lot size:
- 0.25 Acres
- Year built:
- 1994
- Baths:
- 2.00
- MLS#:
- 592452
- Subdivision:
- SPRINGHURST
ADDITIONAL INFORMATION
!!Price Improvement!! Looking for a cute home in Northeast Columbia that has the perfect 'Welcome Home' feel? Come check this one out! As you step into the front door, you are greeted with plenty of space, natural light, and nice upgrades so you don't have to move into a project! Some of the highlights of this home include the vaulted ceilings in the living room, the NEWLY UPDATED kitchen, the primary bedroom ON THE MAIN FLOOR, and FRESHLY UPDATED BATHROOMS!! There is new paint throughout and new LVP flooring in the living areas so you can enjoy easy-to-clean floors! The bedrooms are a split floor plan with the primary just off the kitchen. It features an ensuite bathroom freshly updated with dual vanities and tile shower! The primary bedroom is large in size and has two primary closets- so there is no need to fight over who has the most storage space! As if that were not enough- check out the back yard! Enjoy grilling and hosting on the deck, gardening or watching the pets/children play in the yard! The upstairs has an awesome, very unique floorplan consisting of an additional bedroom AND a loft area overlooking the living room! You have to check this one out for yourself! Short distance to shopping, dining, schools, and 20 minutes to Fort Jackson.
- Type:
- Single Family
- Sq.Ft.:
- 2,488
- Status:
- Active
- Beds:
- 3
- Lot size:
- 0.5 Acres
- Year built:
- 1977
- Baths:
- 3.00
- MLS#:
- 592330
- Subdivision:
- NORTH SPRINGS
ADDITIONAL INFORMATION
Welcome to this charming, well-maintained, all-brick home in the desirable North Springs neighborhood! This move-in-ready gem with new flooring and paint, owned by only two families, boasts character rarely seen in newer homes. As you step inside, you're greeted by a home office with French doors and a formal dining area that flows into the kitchen. The spacious great room features vaulted ceilings and a floor-to-ceiling brick fireplace, creating a cozy retreat during cooler months and an inviting gathering place all year long. A lovely kitchen is situated on one side, while the three bedrooms are located on the opposite side for added privacy and tranquility. The spacious sunroom is a standout feature of the home, boasting large windows that fill the space with natural light and provide lovely views of the landscaped backyard. A floor-to-ceiling brick masonry chimney enhances its charm, drawing you in to enjoy your morning coffee, relax with a book, or entertain guests. The sunroom also serves as a versatile space for activities like playtime, crafts, cozy movie nights, you name it. The backyard includes a large deck, a good-sized storage shed, and an irrigation system. Enjoy the variety of community amenities with tennis courts, a park, a lake with a boat ramp, an island with a beach, a gazebo, and boat storage. Ideally located near shopping, dining, major highways, and highly rated schools, this home offers a perfect blend of comfort, convenience, peacefulness, and plenty of recreational options. Donâ??t miss out on this exceptional homeâ??schedule your showing today!
- Type:
- Single Family
- Sq.Ft.:
- 1,777
- Status:
- Active
- Beds:
- 3
- Lot size:
- 0.11 Acres
- Year built:
- 1986
- Baths:
- 2.00
- MLS#:
- 592239
- Subdivision:
- POLO RIDGE
ADDITIONAL INFORMATION
Lovely all brick, one level home in very desirable Polo Ridge. Spacious rooms with a great floor plan that flows. Great room with fireplace and built-ins flows to formal dining area and bright kitchen with bay window overlooking the fenced yard and deck. Master suite with private bath, walk-in closet and double vanities, whirlpool tub and separate shower. Ceiling fans and blinds throughout. One car garage with auto opener. Move-in ready and so close to shopping, dining and interstates.
- Type:
- Single Family
- Sq.Ft.:
- 2,956
- Status:
- Active
- Beds:
- 3
- Lot size:
- 0.4 Acres
- Year built:
- 1999
- Baths:
- 4.00
- MLS#:
- 592183
- Subdivision:
- WILDEWOOD
ADDITIONAL INFORMATION
One Owner Custom Built All Brick Courtyard Home with Circular Driveway. Main Level offers Large Open Family Room with Expansive View of Private Backyard from Palladium Window with Double Sided Fireplace to Large Kitchen with Lots of Cabinetry, Breakfast Nook, Island, Pantry with access to Formal Dining Room and 2nd Set of Stairs to BonusRoom as well as 2 Bedrooms with Jack and Jill Bathroom on 2nd Level. Main Entry Welcomes Guest to Open 2 Story Foyer with Spiral Staircase with Hardwood Floors throughout Formal Dining, Powder Room and Formal Living that's Ideal for Home Office with Wall to Wall Bookshelves and French Doors. Large Owner's Suite has Two Walk-In Closets, Large Private Bathroom with Separate Vanity Areas, Private Water Closet, Walk-In Shower and Whirlpool Tub. Enjoy listening to the birds with your morning coffee on the Screened Porch or Large Private Deck. Large Walk-In Area with concrete slab under the house ideal for Storage or Hobby Area. Wildewood Country Club offers Golf, Tennis and Swimming all ideally located near I-26 convenient to Shopping and Schools.
- Type:
- Single Family
- Sq.Ft.:
- 1,254
- Status:
- Active
- Beds:
- 3
- Lot size:
- 0.3 Acres
- Year built:
- 1960
- Baths:
- 2.00
- MLS#:
- 592128
- Subdivision:
- WOODFIELD PARK
ADDITIONAL INFORMATION
This charming home offers a warm and inviting atmosphere in a welcoming neighborhood. Ideally located near Ft. Jackson, I-77, I-20, and within walking distance to top-rated Richland 2 schools, convenience is at your doorstep. Inside, you'll find hardwood floors beneath the carpets, ready to be revealed, and easy-to-maintain tile in the kitchen and bathrooms. The property boasts two covered porches, a fully fenced yard, and a versatile two-story workshop with electricity, perfect for a home office, studio, or creative space. Recent updates include a roof and HVAC system, ensuring peace of mind for years to come. With low-maintenance brick, vinyl accents, and aluminum-wrapped trim, this home is full of potential and ready for someoneâ??s TLC. There's even a sunny spot in the yard, ideal for your vegetable garden.
- Type:
- Single Family
- Sq.Ft.:
- 2,387
- Status:
- Active
- Beds:
- 3
- Year built:
- 1978
- Baths:
- 3.00
- MLS#:
- 591897
- Subdivision:
- SPRING VALLEY WEST
ADDITIONAL INFORMATION
Welcome to 100 Dale Valley Road in beautiful Columbia, SC! This stunning single-family home is the epitome of southern charm and has an abundance of space and features that are sure to impress. Boasting 3 bedrooms and 2.5 bathrooms, this property provides ample room for both relaxation and entertaining. The kitchen is complete with smooth cooktop, electric oven, and an eat-in area perfect for casual dining. The great room is very spacious and perfect for lounging around. The living room and formal dining room provide additional space for gatherings and special occasions. The owners suite features a walk-in closet and an ensuite bathroom, ensuring a private oasis for the homeowner. Two additional bedrooms ensure plenty of space for family or guests. This property also includes desirable amenities such as central air conditioning, ceiling fans, and a washer and dryer to make life more convenient. Outside, you'll discover a fenced yard, deck, patio, in-ground pool, and a shed for all your storage needs. The large yard provides plenty of room for outdoor activities and is perfect for those who enjoy spending time outdoors. Now, let's talk about the neighborhood. The immediate area is filled with attractions and amenities that are sure to please. Conveniently located near major highways such as I-77 and I-20, commuting to work or exploring all that Columbia has is a breeze.
$685,000
104 Duck Pond Columbia, SC 29223
- Type:
- Single Family
- Sq.Ft.:
- 4,233
- Status:
- Active
- Beds:
- 5
- Year built:
- 1979
- Baths:
- 4.00
- MLS#:
- 591843
- Subdivision:
- WILDEWOOD
ADDITIONAL INFORMATION
Discover the enchanting lifestyle awaiting you at 104 Duck Pond Road, a stunning residence nestled on the picturesque 9th hole of a premier golf course in WildeWood. This captivating home boasts 5 spacious bedrooms and 4 beautifully appointed bathrooms, providing ample space for family and guests. With over 4,200 square feet of thoughtfully designed living space, every corner exudes warmth and charm. As you enter, you're greeted by an inviting foyer that leads to a spacious living area, perfect for entertaining or relaxing with loved ones. The kitchen features generous counter space, and a cozy breakfast nook overlooking the lush greens outside. Step outside to your private backyard oasis, where you can unwind on the patio while soaking in breathtaking views of the golf course. This outdoor space is ideal for summer barbecues or simply enjoying a peaceful evening surrounded by nature. Located in a vibrant community, 104 Duck Pond Road offers easy access to local amenities, parks, close to shopping and dining making it a perfect choice for families and golf enthusiasts alike. Donâ??t miss out on this rare opportunity to own a piece of paradise! Schedule your private tour today and experience the allure of life on the fairway at 104 Duck Pond Road. Your dream home awaits! **The square footage of this property is approximate and was obtained from various sources. Buyers are encouraged to verify the square footage and any other information of importance to them. The listing agent and brokerage make no representations or warranties regarding the accuracy of this information. **
- Type:
- Single Family
- Sq.Ft.:
- 3,600
- Status:
- Active
- Beds:
- 4
- Lot size:
- 0.7 Acres
- Year built:
- 2018
- Baths:
- 3.00
- MLS#:
- 591836
- Subdivision:
- SPRING VALLEY
ADDITIONAL INFORMATION
Looking for the PERFECT MODERN home in a beautifully established community neighborhood? This is the ONE! CUSTOM ALL BRICK home on 165ft of water frontage with MANY updates! This home offers beautiful water views of the lake from the front door & plantation shutters throughout. There are hardwood floors downstairs & wood stairs leading to the 2nd level. The formal dining has coffered ceiling & is spacious. There is a formal living room that can be used as an office. The foyer leads to an open concept with high ceilings. The gourmet kitchen includes a gas stove, wall oven, microwave, dishwasher, a walk-in pantry & an 8-ft Granite Island! The great room also has double french doors that lead to the large covered back porch. The master bath has separate granite vanities & a modern soaking tub with a custom tile surround shower. The upstairs has 3 additional rooms with a LARGE bonus room! This home also includes a pump from lake for landscaping & irrigation. Large covered porch & open deck overlooking SALTWATER pool & lake!
- Type:
- Single Family
- Sq.Ft.:
- 2,200
- Status:
- Active
- Beds:
- 5
- Lot size:
- 0.3 Acres
- Year built:
- 2013
- Baths:
- 3.00
- MLS#:
- 591803
- Subdivision:
- RABONS FARM
ADDITIONAL INFORMATION
Welcome Home! This Traditional two Story Home includes Five Bedrooms with Two Full Baths, and a Powder Room Downstairs. Hardwood floors are in the foyer and formal dining room, granite countertops are throughout, and the Large Living Room is great for entertaining and where you can enjoy a cozy evening with loved ones. The Kitchen features a Microwave above the smooth surface Stove and a Large Island. The Master features Vaulted Ceilings with a Ceiling Fan, a Large Walk-in Closet, and a Dual Vanity in the Master Bath. The fenced-in backyard features a patio where you can enjoy cookouts. Located in the heart of Columbia, in an established neighborhood called Rabon Farms!
- Type:
- Single Family
- Sq.Ft.:
- 1,551
- Status:
- Active
- Beds:
- 3
- Lot size:
- 0.5 Acres
- Year built:
- 1962
- Baths:
- 2.00
- MLS#:
- 591748
- Subdivision:
- TRENHOLM ACRES
ADDITIONAL INFORMATION
NO HOA ... Step into this beautifully renovated 3 bedroom, 2 bathroom sanctuary that radiates love and care in every corner. From the fresh paint adorning the walls to the exquisite newly placed countertops in the kitchen, every detail has been lovingly refreshed. Hardwood floors flow throughout this ranch home, creating a warm and inviting atmosphere that wraps around you. Not only is this home stunning on the surface, but the owner has poured their heart into ensuring that everything behind the scenes is in perfect working order. Electrical and plumbing have been meticulously repaired, granting you peace of mind for years to come. Nestled in the heart of Columbia, this gem is the ideal blend of tranquility and vibrant city living. Just steps away from the bustling downtown area, with an array of delightful shops and restaurants at your disposal, convenience has never felt so effortless. Donâ??t let this opportunity slip away. Feel the warmth and comfort of this home firsthand and embrace the new beginning that eagerly awaits you. Take this chance to make this house your cherished sanctuary. All appliances will convey. First Palmetto Bank provides 4.99 interest rate for qualified buyers.
- Type:
- Single Family
- Sq.Ft.:
- 1,636
- Status:
- Active
- Beds:
- 3
- Lot size:
- 0.31 Acres
- Year built:
- 2024
- Baths:
- 3.00
- MLS#:
- 591535
- Subdivision:
- HAYNES PARK EXTENSION
ADDITIONAL INFORMATION
Move into your NEW Haven Home by Christmas! $10,000 YOUR HOME, YOUR WAY to be used towards closing cost/convenience options with contract by 10/31 with the use of preferred lender, Stewart Wingo/Ameris Bank. Welcome home to the Blalock C floor plan in one of Haven Homes' newest community, Haynes Park Extension. From a stone and vinyl aesthetic on the exterior, step into a generous living room seamlessly connected to an open kitchen and dining area. The kitchen features an oversized island, perfect for entertaining, and ample 3 cm granite countertops for culinary creativity. The 9' ceilings downstairs and luxury vinyl plank (LVP) flooring on the main floors make the home feel spacious, modern, and inviting. A large flexible storage/pantry adds practicality to this functional space. Upstairs, discover three spacious bedrooms, including the Owner's suite with a private bath featuring a large shower and 2 cm Sparkling White quartz countertops. The primary also includes a large walk-in closet. An additional full bath and a laundry room complete the second floor, enhancing the home's functionality and comfort. Your High-Performance home is designed to save you money each month on energy costs, reflecting Haven Homes' commitment to sustainability and efficiency. Photos are stock and may not represent actual finishes in the home.
Andrea D. Conner, License 102111, Xome Inc., License 19633, [email protected], 844-400-XOME (9663), 751 Highway 121 Bypass, Suite 100, Lewisville, Texas 75067

The information being provided is for the consumer's personal, non-commercial use and may not be used for any purpose other than to identify prospective properties consumer may be interested in purchasing. Any information relating to real estate for sale referenced on this web site comes from the Internet Data Exchange (IDX) program of the Consolidated MLS®. This web site may reference real estate listing(s) held by a brokerage firm other than the broker and/or agent who owns this web site. The accuracy of all information, regardless of source, including but not limited to square footages and lot sizes, is deemed reliable but not guaranteed and should be personally verified through personal inspection by and/or with the appropriate professionals. Copyright © 2024, Consolidated MLS®.
Columbia Real Estate
The median home value in Columbia, SC is $204,100. This is lower than the county median home value of $232,900. The national median home value is $338,100. The average price of homes sold in Columbia, SC is $204,100. Approximately 39.46% of Columbia homes are owned, compared to 46.06% rented, while 14.49% are vacant. Columbia real estate listings include condos, townhomes, and single family homes for sale. Commercial properties are also available. If you see a property you’re interested in, contact a Columbia real estate agent to arrange a tour today!
Columbia, South Carolina 29223 has a population of 137,276. Columbia 29223 is less family-centric than the surrounding county with 22.05% of the households containing married families with children. The county average for households married with children is 27.33%.
The median household income in Columbia, South Carolina 29223 is $48,791. The median household income for the surrounding county is $56,137 compared to the national median of $69,021. The median age of people living in Columbia 29223 is 28.2 years.
Columbia Weather
The average high temperature in July is 93.6 degrees, with an average low temperature in January of 35 degrees. The average rainfall is approximately 45.5 inches per year, with 0.9 inches of snow per year.




