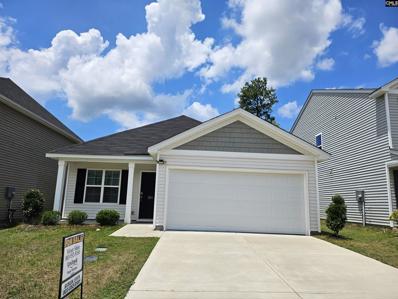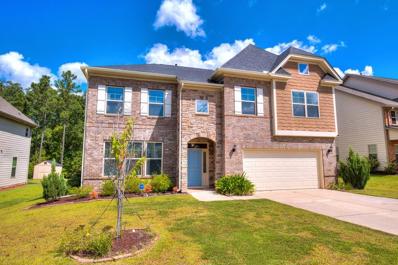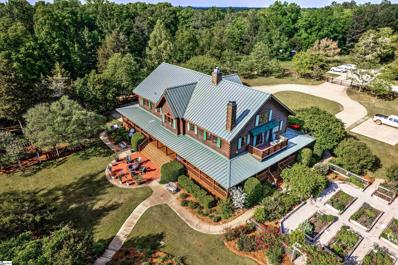Blythewood SC Homes for Sale
- Type:
- Single Family
- Sq.Ft.:
- 3,439
- Status:
- Active
- Beds:
- 4
- Lot size:
- 0.49 Acres
- Year built:
- 2010
- Baths:
- 3.00
- MLS#:
- 589691
- Subdivision:
- LONGCREEK HERITAGE FOREST
ADDITIONAL INFORMATION
This beautiful All-Brick house has 4 bedrooms, 3 full bathrooms, and a large backyard in the sought-after Longcreek Heritage Forest subdivision. The primary suite and 2 bedrooms are located on the first floor. You can also enjoy an open-floor concept where the kitchen opens up to the Living Room to make entertaining family and friends a joy. You will find additional space on the second floor with a large bonus room that leads to the 4th bedroom and its own bathroom. Relax on the back deck or keep busy and active in the large backyard. You must see the house to appreciate all of its potential. Schedule your private tour today! Disclaimer: CMLS has not reviewed and, therefore, does not endorse vendors who may appear in listings.
$824,900
2 Ashfield Lane Blythewood, SC 29016
- Type:
- Single Family
- Sq.Ft.:
- 4,920
- Status:
- Active
- Beds:
- 6
- Lot size:
- 0.47 Acres
- Year built:
- 1993
- Baths:
- 5.00
- MLS#:
- 589574
- Subdivision:
- LONGCREEK WINDERMERE
ADDITIONAL INFORMATION
This Executive Custom home in the gated community of Windermere has it all, from the moment you drive up to the Circular driveway you see professional landscaped yard & inviting front porch. As you enter from the Foyer beautiful moldings & columns in the dining room. The Gas fireplace is surrounded by built in bookcases and a wall of windows in the Great room! Wow this updated kitchen has a sitting area & eat in area. New Cabinets, Quartz counter tops, Mable back splash, Bosch appliances, walk in pantry just to name a few! The primary bedroom has 2 walk in closets, access to the upper Trex Deck & an elegant updated bathroom. Two more bedrooms on main floor w/ beautiful, updated Jack & Jill bath. Upstairs you will find a bedroom w/ an attached updated bathroom, large walk-in closet & bonus room! But wait, thatâ??s not all. Come on down to Lake level living! Kitchenette w/ bar, great room, fireplace, eating area, & 2 additional bedrooms w/ updated Jack & Jill bath! Walk out to a professionally hardscaped covered patio, built in grill, refrigerator, sink & bar overlooking a pond! Plantation shutters, refinished hardwood floors, irrigation from pond, outdoor storage, tankless water heater, HVAC 2024, water feature, tons of storage, just to name a few of the extras in this home. Perfect for multi-generational living. Conveniently located to 2 Golf Country Clubs, Tennis Center & Equestrian Center &Lake Windemere WELCOME HOME, your dream home is waiting for YOU! Disclaimer: CMLS has not reviewed and, therefore, does not endorse vendors who may appear in listings.
- Type:
- Single Family
- Sq.Ft.:
- 2,869
- Status:
- Active
- Beds:
- 4
- Lot size:
- 0.14 Acres
- Year built:
- 2024
- Baths:
- 4.00
- MLS#:
- 589460
- Subdivision:
- GRAND ARBOR
ADDITIONAL INFORMATION
Grand Arbor by Pulte Homes is Blythewood's newest community, providing an exceptional living experience. This picturesque community has convenient access to excellent schools, major employers, local shopping and dining, and top-notch amenities. With plenty of opportunities to enjoy life, youâ??ll spend more time doing what you love.Enjoy the communityâ??s well-stocked 12-acre lake, open green spaces with soccer goals, a covered pavilion, and a playground, along with walking and golf cart trails. Additionally, high-speed internet and cable are included in your quarterly HOA dues for your convenience. As Phase 2 approaches, the 12-acre lake will provide a scenic backdrop for a new amenity center featuring a pool, pavilion, firepit, playground, soccer field, pickleball, and basketball courts.Disclaimer: CMLS has not reviewed, and therefore does not endorse, any vendors who may appear in listings. Disclaimer: CMLS has not reviewed and, therefore, does not endorse vendors who may appear in listings.
- Type:
- Single Family
- Sq.Ft.:
- 1,546
- Status:
- Active
- Beds:
- 3
- Lot size:
- 0.12 Acres
- Year built:
- 2021
- Baths:
- 2.00
- MLS#:
- 588871
- Subdivision:
- WINDFALL
ADDITIONAL INFORMATION
Very very well maintained house. An open Concept One Story home with Vaulted Ceilings, 3 Bedrooms, and 2 Bathrooms. When you enter the home you will notice the Frosty White Walls, the woodgrain Luxury vinyl flooring throughout the main living areas with the 10 ft vaulted ceilings. The flex space is right off the kitchen making it the perfect dining space, the kitchen has a huge island with plenty of room for counter height bar stools, the dark cabinetry warms the space but the light granite provides great contrast. The stainless steel appliances, walk in pantry and recessed lighting provide modern functionality to the space. Just off of the kitchen is the spacious family room with a ceiling fan for those warm southern summers. Off the family room is the primary bedroom with a garden tub shower combo, linen closet, walk in closet and dual vanity. The secondary bedrooms are connected by a bathroom as well. Cute back patio and fully sodded yard. Richland II schools and convenient to interstate, shopping, restaurants and more.
- Type:
- Single Family
- Sq.Ft.:
- 2,571
- Status:
- Active
- Beds:
- 3
- Lot size:
- 0.18 Acres
- Year built:
- 2024
- Baths:
- 3.00
- MLS#:
- 586812
- Subdivision:
- BLYTHEWOOD FARMS
ADDITIONAL INFORMATION
The Edisto II in Blythewood Farms is a 2,571 SF one-story home featuring three bedrooms, two and one half full baths, flex room, formal dining, and study/office. Large kitchen with peninsula. Tray ceilings in Great Room and Ownerâ??s Suite. The ownerâ??s Suite feature two walk-in closets, separate tub & shower, and water closet. (Virtual tour and/or listing photos include stock photography. Colors and options might vary.) Disclaimer: CMLS has not reviewed and, therefore, does not endorse vendors who may appear in listings.
- Type:
- Single Family
- Sq.Ft.:
- 2,357
- Status:
- Active
- Beds:
- 4
- Lot size:
- 0.2 Acres
- Year built:
- 2018
- Baths:
- 3.00
- MLS#:
- 586647
- Subdivision:
- PLANTATION PARK
ADDITIONAL INFORMATION
Well love , 2 stories, 4 bed rooms home, one guest room downstairs. Granite countertop with island. Open floor plan welcome guess at the living room. Huge master bed room with walkin closet. Master bathroom has both standing shower and garden tub. Award Winning Blythewood High school, Rountop elementary school. Sweet established fig tree on the backyard with figs to enjoy soon. Disclaimer: CMLS has not reviewed and, therefore, does not endorse vendors who may appear in listings.
- Type:
- Single Family
- Sq.Ft.:
- 5,700
- Status:
- Active
- Beds:
- 5
- Lot size:
- 1.46 Acres
- Year built:
- 2024
- Baths:
- 5.00
- MLS#:
- 584425
ADDITIONAL INFORMATION
Impeccably designed Contemporary Country Estate, well built in 2024, situated on 1.46 acres. This Under Construction Masterpiece boasts five Bedrooms, four & 1/2 Baths, two Kitchens, two Laundry Rooms, and an unbelievably desirable Guest Suite. This Estate showcases architectural upgrades, recessed lighting, arched entryways, soaring high ceilings, built-ins, wonderful molding, and elite finishes. Enjoy the Private Theater Room wired for Surround, Home Gym, Private Office, Formal Dining Room, & a unique Custom Wet Bar. The Gourmet Kitchen will boast delightful preparatory & culinary spaces, a functional Kitchen Island with a Marble Countertop seating eight, a perfectly curated combination of LVP flooring, Wall to Wall Cabinetry, a tall Pantry, Pot Filler and decorative hand laid tile backsplash. Other upgrades include a custom lighting package, designer ceiling fans, and decorative Wall Art. Both the Dining Room and Family Room have Built-ins with granite countertops. The Owner's Quarters boast an exquisite Coffered Ceiling, cozy fireplace, & a Sitting Room with windows galore. Primary Suite Wardrobe accommodations feature two Walk-In Closets with room for accessories and seasonal storage space. The luxurious Master Bath boasts an oversized freestanding Onyx Soaking Tub, a separate Walk-in Tile Waterfall Shower, Dual Vanities, and savvy contemporary fixtures. Multi-Generational functionality is foremost in this floorplan, highlighted by an In-Law/Guest Suite on the 2nd Level, with a Bedroom, Den, Bathroom, Kitchen, Garage & private stairway. Upon completion, this Estate will impressively showcase expansive decking, nearly 800 sq. ft, an Outdoor Kitchen & Grilling Nook, and mature verdant tree lined views. This Country Gem has a new Well, Septic System, and a Tankless Hot Water Heater, making it an efficient and eco-friendly option as your next Home Solution. Conveniently located in Blythewood SC, on an oversized lot, enjoy Car Garage parking, easy access to Downtown Columbia, SC, Fort Jackson, USC, local Shoppes, I-77 and the Northeast corridor. Schedule a private showing today. Disclaimer: CMLS has not reviewed and, therefore, does not endorse vendors who
- Type:
- Single Family
- Sq.Ft.:
- 1,510
- Status:
- Active
- Beds:
- 3
- Lot size:
- 0.14 Acres
- Year built:
- 2024
- Baths:
- 2.00
- MLS#:
- 582360
- Subdivision:
- GRAND ARBOR
ADDITIONAL INFORMATION
Home is currently UNDER CONSTRUCTION. Estimated completion Aug 2024. Photos are renderings. Welcome to the ultimate dream home - The Dunlin Plan! This stunning 1-story masterpiece is designed for comfort, style, and convenience featuring crisp white cabinets, quartz countertops & luxury vinyl plank. With a spacious 2-car garage, you'll never have to worry about parking again. The split floor plan offers privacy and flexibility, making it perfect for families or those who love to entertain.Grand Arbor is Blythewoodâ??s newest community & will give you an exceptional living experience. This picturesque community will grant convenient access to great schools, major employers, local shopping & dining plus state-of-the-art amenities. There will be so many opportunities to seize each moment & spend time doing more of what you love.As Phase 1 opens, you'll quickly find yourself enjoying our well stocked 12-Acre Lake, Open Green Space, Walking/Golf Cart Trails, & a Playground. Not to mention your High-Speed Internet & Cable will be included in your quarterly HOA dues. As Phase 2 approaches, the 12-Acre Lake will provide a scenic backdrop for our planned amenity center to include a Pool, Pavilion, Firepit, Playground, Soccer Field, Pickleball, & Basketball courts. Disclaimer: CMLS has not reviewed and, therefore, does not endorse vendors who may appear in listings.
- Type:
- Single Family
- Sq.Ft.:
- 1,987
- Status:
- Active
- Beds:
- 2
- Lot size:
- 0.14 Acres
- Year built:
- 2024
- Baths:
- 3.00
- MLS#:
- 582120
- Subdivision:
- GRAND ARBOR
ADDITIONAL INFORMATION
MOVE-IN READY! Nestled in a serene setting, this elegant one-level home offers picturesque views overlooking a tranquil pond. The property features an inviting open-concept design that seamlessly combines luxury and comfort. The gourmet kitchen is a chefâ??s delight, boasting top-of-the-line appliances, a spacious kitchen island perfect for entertaining, and ample storage. Adjacent to the kitchen, the cozy dining and living areas create an ideal flow for gatherings. The home also includes a well-appointed at-home office, providing a peaceful space for work or study. Rich hardwood floors extend throughout, adding warmth and sophistication to every room. The expansive windows draw in natural light, highlighting the beauty of the space and offering serene water views that make this residence a true retreat. Grand Arbor by Pulte Homes is Blythewoodâ??s newest community & will provide an exceptional living experience. This picturesque community allows for convenient access to great schools, major employers, local shopping & dining plus state-of-the-art amenities. There will be so many opportunities to seize each moment & spend time doing more of what you love. Not to mention your High-Speed Internet & Cable will be included in your quarterly HOA dues. As Phase 2 approaches, the 12-Acre Lake will provide a scenic backdrop for our planned amenity center to include a Pool, Pavilion, Firepit, Playground, Soccer Field, Pickleball, & Basketball courts. Disclaimer: CMLS has not reviewed and, therefore, does not endorse vendors who may appear in listings.
- Type:
- Other
- Sq.Ft.:
- 4,126
- Status:
- Active
- Beds:
- 5
- Lot size:
- 0.19 Acres
- Year built:
- 2018
- Baths:
- 4.00
- MLS#:
- 152887
- Subdivision:
- Weston Woods
ADDITIONAL INFORMATION
Gorgeous 5 bedroom 4 bathroom dream of a home in Weston Woods. Measuring at just over 4,000 square feet enjoy space for everyone! Great Space to entertain guests or raise a family. Beautiful hardwood floors great you at the foyer and flow through the down stairs space. Front space can be a formal sitting or office space. The dining room boasts of high coffered ceilings; the kitchen has stainless appliances, granite counter tops, and a full butlers pantry! The master bedroom is large, complete with a sitting area, walk-in- closet, garden tub, separate walk-in shower, and a double sink vanity. There is a bedroom on the first floor complete with full bathroom.
$3,350,016
1057 Will Frick Road Blythewood, SC 29016
- Type:
- Single Family-Detached
- Sq.Ft.:
- n/a
- Status:
- Active
- Beds:
- 5
- Lot size:
- 57 Acres
- Year built:
- 2001
- Baths:
- 6.00
- MLS#:
- 1477276
- Subdivision:
- None
ADDITIONAL INFORMATION
Experience the comfortable lifestyle in this impeccable Blythewood home displaying an earthy and peaceful vibe. Set in the suburb of Columbia, this Rustic-style hunter's paradise showcases an expansive covered porch where you can admire the neighborhood vistas. Soaring ceilings, multiple French doors, and stunning millwork are on show, highlighting the living area and creating a welcoming atmosphere for visitors. Enjoy the outdoor views from your dining room while the avid home chef whips up delicious meals in the kitchen equipped with vintage-style cabinetry, stainless steel appliances, and an island. The primary bedroom is tailor-made with a balcony and an ensuite fitted with a drop-in tub, enclosed shower, plus a dual sink vanity. Relish refreshing dips in your pool while entertaining guests in your fenced-in backyard surrounded by tall mature trees for undisturbed nature panoramas. Other must-have features include a processing facility, laundry room, recreation space, and a cottage. Make this exciting opportunity your own and let your imagination run wild with the possibilities awaiting you! This property in its entirety also includes 2 other homes which are situated on a beautiful pond. Perfect for a family compound or for someone who helps maintain the property. This property can be subdivided. The home with 57 acres will need to be closed first before this can occur.The remainder is the 2 additional homes and 77 acres on the pond.
Andrea D. Conner, License 102111, Xome Inc., License 19633, AndreaD.Conner@xome.com, 844-400-XOME (9663), 751 Highway 121 Bypass, Suite 100, Lewisville, Texas 75067

The information being provided is for the consumer's personal, non-commercial use and may not be used for any purpose other than to identify prospective properties consumer may be interested in purchasing. Any information relating to real estate for sale referenced on this web site comes from the Internet Data Exchange (IDX) program of the Consolidated MLS®. This web site may reference real estate listing(s) held by a brokerage firm other than the broker and/or agent who owns this web site. The accuracy of all information, regardless of source, including but not limited to square footages and lot sizes, is deemed reliable but not guaranteed and should be personally verified through personal inspection by and/or with the appropriate professionals. Copyright © 2025, Consolidated MLS®.

The information being provided is for consumers’ personal, non-commercial use and may not be used for any purpose other than to identify prospective properties consumers may be interested in purchasing. All information deemed reliable but not guaranteed and should be independently verified. All properties are subject to prior sale, change or withdrawal. Neither Listing Broker(s) nor Xome shall be responsible for any typographical errors, misinformation, misprints, and shall be held totally harmless. Copyright 2025 Sumter Board of REALTORS®. All rights reserved.

Information is provided exclusively for consumers' personal, non-commercial use and may not be used for any purpose other than to identify prospective properties consumers may be interested in purchasing. Copyright 2025 Greenville Multiple Listing Service, Inc. All rights reserved.
Blythewood Real Estate
The median home value in Blythewood, SC is $515,000. This is higher than the county median home value of $232,900. The national median home value is $338,100. The average price of homes sold in Blythewood, SC is $515,000. Approximately 78.23% of Blythewood homes are owned, compared to 15.06% rented, while 6.71% are vacant. Blythewood real estate listings include condos, townhomes, and single family homes for sale. Commercial properties are also available. If you see a property you’re interested in, contact a Blythewood real estate agent to arrange a tour today!
Blythewood, South Carolina has a population of 4,543. Blythewood is more family-centric than the surrounding county with 39.69% of the households containing married families with children. The county average for households married with children is 27.33%.
The median household income in Blythewood, South Carolina is $102,298. The median household income for the surrounding county is $56,137 compared to the national median of $69,021. The median age of people living in Blythewood is 43.4 years.
Blythewood Weather
The average high temperature in July is 91.8 degrees, with an average low temperature in January of 30.6 degrees. The average rainfall is approximately 44.8 inches per year, with 0.6 inches of snow per year.










