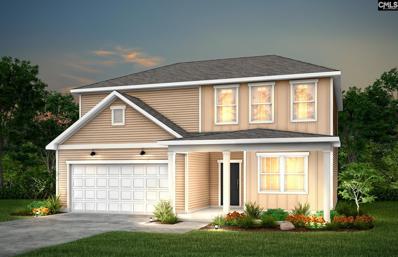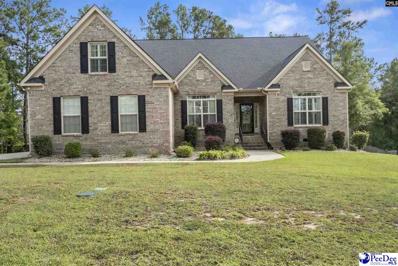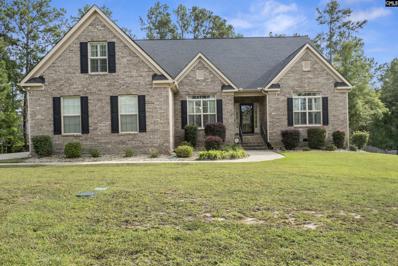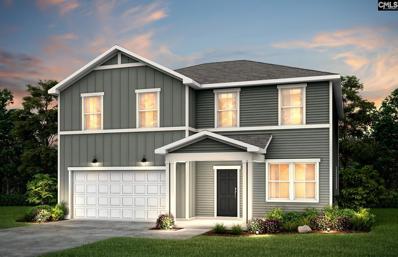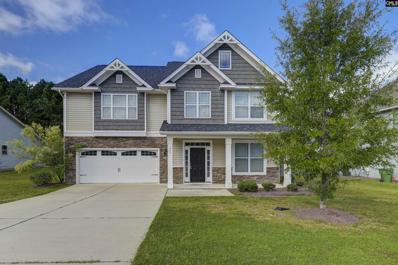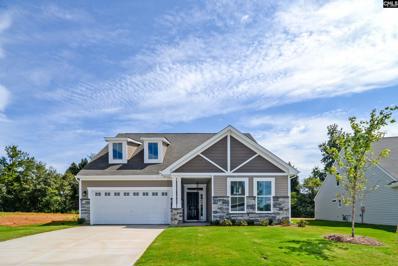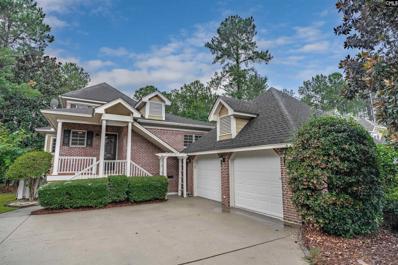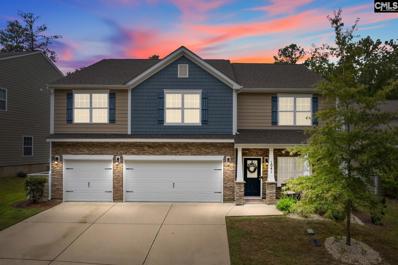Blythewood SC Homes for Sale
- Type:
- Single Family
- Sq.Ft.:
- 1,705
- Status:
- Active
- Beds:
- 3
- Lot size:
- 0.15 Acres
- Year built:
- 2019
- Baths:
- 2.00
- MLS#:
- 595284
- Subdivision:
- GATES OF WINDERMERE
ADDITIONAL INFORMATION
Nestled in a beautiful neighborhood, this home features a fenced backyard for added privacy. Rich mahogany HARDWOOD floors run throughout the main living areas, adding warmth and elegance. You'll also enjoy the sight with one of the rooms having stunning COFFERED ceilings. Just minutes away from local schools, shops, and restaurants this home is a must-see! The second and third bedrooms feature spacious Double Closets, with the third bedroom offering flexibility to be converted into a HOME OFFICE, EXERCISE ROOM, PLAY ROOM, or kept as a cozy SITTING AREA. The gourmet kitchen is a chef's dream, boasting granite countertops, stainless steel appliancesâ??including a REFRIGERATOR that conveysâ?? a natural gas stove, and a large island with a deep sink and additional bar seating. This house has two FIREPLACES ready for your cold winter weather. Situated in a tranquil neighborhood surrounded by VINEYARDS, HORSE FARMS, and offering access to a GOLF COURSE and POOL, this home has it all! This home will be occupied with a rental tenant on January 1, 2025.
- Type:
- Single Family
- Sq.Ft.:
- 3,174
- Status:
- Active
- Beds:
- 5
- Lot size:
- 0.2 Acres
- Year built:
- 2024
- Baths:
- 4.00
- MLS#:
- 595180
- Subdivision:
- THE FALLS
ADDITIONAL INFORMATION
We'll maintained five bedrooms, four bathrooms inviting home witha loft. Bright open entry way with LVP throughout living area. This property has beautiful decorative ceilings in the family room and an amazing sunroom that could be used as an eat in dining area. The master suite has a separate tile shower and tub, double sinks, a private water closet ,a huge walk in closet, and the sitting area that is perfect for an office.
- Type:
- Single Family
- Sq.Ft.:
- 2,322
- Status:
- Active
- Beds:
- 4
- Lot size:
- 0.14 Acres
- Year built:
- 2024
- Baths:
- 3.00
- MLS#:
- 595161
- Subdivision:
- GRAND ARBOR
ADDITIONAL INFORMATION
This stunning home boasts 4 bedrooms and 2 bathrooms with a flex room that can be used as an office or game room. The large kitchen is perfect for hosting gatherings with friends & family, featuring a spacious island & modern gray cabinets. Luxury vinyl plank flooring flows throughout the living areas, giving the space a modern & stylish look. Photos are renderings. Grand Arbor by Pulte Homes is Blythewoodâ??s newest community & will provide an exceptional living experience. This picturesque community allows for convenient access to great schools, major employers, local shopping & dining plus state-of-the-art amenities. There will be so many opportunities to seize each moment & spend time doing more of what you love. As Phase 1 opens, you'll quickly find yourself enjoying our well stocked 12-Acre Lake, Open Green Space with Soccer Goals, Covered Pavilion & Playground as well as Walking/Golf Cart Trails. Not to mention your High-Speed Internet & Cable will be included in your quarterly HOA dues. As Phase 2 approaches, the 12-Acre Lake will provide a scenic backdrop for our planned amenity center to include a Pool, Pavilion, Firepit, Playground, Soccer Field, Pickleball, & Basketball courts.
- Type:
- Single Family
- Sq.Ft.:
- 1,775
- Status:
- Active
- Beds:
- 4
- Lot size:
- 0.14 Acres
- Year built:
- 2024
- Baths:
- 2.00
- MLS#:
- 595156
- Subdivision:
- GRAND ARBOR
ADDITIONAL INFORMATION
Welcome to The Ibis Plan, where luxury meets practicality. This stunning 1-story home with a 2-car garage is designed with your comfort in mind. The split floor plan offers privacy and convenience, with 4 spacious bedrooms and 2 modern bathrooms. Step inside and be greeted by the elegance of luxury vinyl plank floors that add warmth to every step you take. The white gray cabinets in the kitchen create a clean and contemporary vibe, perfectly complemented by the pristine white quartz countertops. But it doesn't end there. Imagine yourself unwinding on the covered back lanai, enjoying your morning coffee or hosting unforgettable gatherings with friends and family. Photos are renderings. Grand Arbor by Pulte Homes is Blythewoodâ??s newest community & will provide an exceptional living experience. This picturesque community allows for convenient access to great schools, major employers, local shopping & dining plus state-of-the-art amenities. There will be so many opportunities to seize each moment & spend time doing more of what you love. As Phase 1 opens, you'll quickly find yourself enjoying our well stocked 12-Acre Lake, Open Green Space with Soccer Goals, Covered Pavilion & Playground as well as Walking/Golf Cart Trails. Not to mention your High-Speed Internet & Cable will be included in your quarterly HOA dues. As Phase 2 approaches, the 12-Acre Lake will provide a scenic backdrop for our planned amenity center to include a Pool, Pavilion, Firepit, Playground, Soccer Field, Pickleball, & Basketball courts.
- Type:
- Single Family
- Sq.Ft.:
- 2,322
- Status:
- Active
- Beds:
- 4
- Lot size:
- 0.11 Acres
- Year built:
- 2024
- Baths:
- 3.00
- MLS#:
- 595154
- Subdivision:
- GRAND ARBOR
ADDITIONAL INFORMATION
This stunning home boasts 4 bedrooms and 2 bathrooms with a flex room that can be used as an office or game room. The large kitchen is perfect for hosting gatherings with friends & family, featuring a spacious island & modern gray cabinets. Luxury vinyl plank flooring flows throughout the living areas, giving the space a modern & stylish look. Photos are renderings. Grand Arbor by Pulte Homes is Blythewoodâ??s newest community & will provide an exceptional living experience. This picturesque community allows for convenient access to great schools, major employers, local shopping & dining plus state-of-the-art amenities. There will be so many opportunities to seize each moment & spend time doing more of what you love. As Phase 1 opens, you'll quickly find yourself enjoying our well stocked 12-Acre Lake, Open Green Space with Soccer Goals, Covered Pavilion & Playground as well as Walking/Golf Cart Trails. Not to mention your High-Speed Internet & Cable will be included in your quarterly HOA dues. As Phase 2 approaches, the 12-Acre Lake will provide a scenic backdrop for our planned amenity center to include a Pool, Pavilion, Firepit, Playground, Soccer Field, Pickleball, & Basketball courts.
- Type:
- Single Family
- Sq.Ft.:
- 2,518
- Status:
- Active
- Beds:
- 5
- Lot size:
- 0.15 Acres
- Year built:
- 2024
- Baths:
- 3.00
- MLS#:
- 595152
- Subdivision:
- GRAND ARBOR
ADDITIONAL INFORMATION
Conveniently located in the heart of Blythewood, you will be just minutes from dining and shopping! Step over the threshold of the Starling floorplan into a welcoming foyer that leads into well equipped Kitchen that overlooks the gathering room. The kitchen features gas stainless steel appliances, white cabinetry, and quartz countertops. Gather with family around the center island that overlooks the eat-in kitchen and spacious gathering room. You will also a find large walk-in pantry. Journey upstairs and you are met with a sizeable loft and 3 full bedrooms.Photos are renderings. Grand Arbor by Pulte Homes is Blythewoodâ??s newest community & will provide an exceptional living experience. This picturesque community allows for convenient access to great schools, major employers, local shopping & dining plus state-of-the-art amenities. There will be so many opportunities to seize each moment & spend time doing more of what you love.As Phase 1 opens, you'll quickly find yourself enjoying our well stocked 12-Acre Lake, Open Green Space with Soccer Goals, Covered Pavilion & Playground as well as Walking/Golf Cart Trails. Not to mention your High-Speed Internet & Cable will be included in your quarterly HOA dues. As Phase 2 approaches, the 12-Acre Lake will provide a scenic backdrop for our planned amenity center to include a Pool, Pavilion, Firepit, Playground, Soccer Field, Pickleball, & Basketball courts. Disclaimer: CMLS has not reviewed and, therefore, does not endorse vendors who may appear in listings.
- Type:
- Single Family
- Sq.Ft.:
- 2,518
- Status:
- Active
- Beds:
- 5
- Lot size:
- 0.16 Acres
- Year built:
- 2024
- Baths:
- 3.00
- MLS#:
- 595148
- Subdivision:
- GRAND ARBOR
ADDITIONAL INFORMATION
Conveniently located in the heart of Blythewood, you will be just minutes from dining and shopping! Step over the threshold of the Starling floorplan into a welcoming foyer that leads into well equipped Kitchen that overlooks the gathering room. The kitchen features gas stainless steel appliances, light gray cabinetry, and quartz countertops. Gather with family around the center island that overlooks the eat-in kitchen and spacious gathering room. You will also a find large walk-in pantry. Journey upstairs and you are met with a sizeable loft and 3 full bedrooms.Photos are renderings. Grand Arbor by Pulte Homes is Blythewoodâ??s newest community & will provide an exceptional living experience. This picturesque community allows for convenient access to great schools, major employers, local shopping & dining plus state-of-the-art amenities. There will be so many opportunities to seize each moment & spend time doing more of what you love.As Phase 1 opens, you'll quickly find yourself enjoying our well stocked 12-Acre Lake, Open Green Space with Soccer Goals, Covered Pavilion & Playground as well as Walking/Golf Cart Trails. Not to mention your High-Speed Internet & Cable will be included in your quarterly HOA dues. As Phase 2 approaches, the 12-Acre Lake will provide a scenic backdrop for our planned amenity center to include a Pool, Pavilion, Firepit, Playground, Soccer Field, Pickleball, & Basketball courts. Disclaimer: CMLS has not reviewed and, therefore, does not endorse vendors who may appear in listings.
- Type:
- Single Family
- Sq.Ft.:
- 3,262
- Status:
- Active
- Beds:
- 4
- Lot size:
- 0.46 Acres
- Year built:
- 2019
- Baths:
- 3.00
- MLS#:
- 20243941
- Subdivision:
- Other
ADDITIONAL INFORMATION
Nestled in one of Blythewood's most sought after subdivisions, discover luxury living at its finest in this exquisite 4 bedroom 3 bathroom home in Ashley Oak. This all brick home was built by Essex and is the fabulous Summerlin Elevation A floor plan. As you enter the home, you are greeted by the 12 foot ceilings and spacious foyer. From there, step into the dining room, ideal for hosting dinners or gatherings. You will notice the curved entryway as you walk into the great room. The great room delivers a stone fireplace, built in book case, and coffered ceilings of the living room sets the tone for the generous living spaces throughout the home. The heart of the home is the open-concept gourmet kitchen that has intimate seating at the island for four. Featuring quartz countertops, a beautiful tile backsplash, staggered cabinetry with soft close doors and drawers, stainless steel appliances, and a walk-in pantry. Next to the eat-in area, prepare to unwind under the screened-in porch overlooking the deck for your enjoyment of the serene outdoor retreat. The majority of the bedrooms are on the main level. The owners' suite includes a huge walk-in closet, a large luxury bathroom that includes a double vanity, a freestanding tub, and a 5ft tile shower with bench. Located on the opposite side of the home, away from the primary bedroom, are two bedrooms and a full bathroom. Ascend the stairs leading to the large loft area. The loft area offers space that can be used as a media room, study, or recreational room. In addition to the loft area, there is a full bathroom and bedroom available, leaving this area open for the opportunity to be turned into an in-law suite. The extended driveway provides plenty of parking outside of the side-load 3 car garage. The garage has an epoxy floor as an added highlight of the home. Off of the garage, you'll find the laundry room and a functional mudroom/drop zone. Don't miss the opportunity to be conveniently located near major highways, shopping, dining, and top-rated schools, this spacious home perfectly balances luxury and practicality. Square footage is approximate and not guaranteed
- Type:
- Single Family
- Sq.Ft.:
- 3,262
- Status:
- Active
- Beds:
- 4
- Lot size:
- 0.46 Acres
- Year built:
- 2019
- Baths:
- 3.00
- MLS#:
- 595056
- Subdivision:
- ASHLEY OAKS
ADDITIONAL INFORMATION
Nestled in one of Blythewood's most sought after subdivisions, discover luxury living at its finest in this exquisite 4 bedroom 3 bathroom home in Ashley Oak. This all brick home was built by Essex and is the fabulous Summerlin Elevation A floor plan.    As you enter the home, you are greeted by the 12 foot ceilings and spacious foyer. From there, step into the dining room, ideal for hosting dinners or gatherings.  You will notice the curved entryway as you walk into the great room. The great room delivers a stone fireplace, built in book case, and coffered ceilings of the living room sets the tone for the generous living spaces throughout the home.  The heart of the home is the open-concept gourmet kitchen that has intimate seating at the island for four. Featuring quartz countertops, a beautiful tile backsplash, staggered cabinetry with soft close doors and drawers, stainless steel appliances, and a walk-in pantry.   Next to the eat-in area, prepare to unwind under the screened-in porch overlooking the deck for your enjoyment of the serene outdoor retreat.  The majority of the bedrooms are on the main level. The owners' suite includes a huge walk-in closet, a large luxury bathroom that includes a double vanity, a freestanding tub, and a 5ft tile shower with bench.   Located on the opposite side of the home, away from the primary bedroom, are two bedrooms and a full bathroom.  Ascend the stairs leading to the large loft area. The loft area offers space that can be used as a media room, study, or recreational room. In addition to the loft area, there is a full bathroom and bedroom available, leaving this area open for the opportunity to be turned into an in-law suite. The extended driveway provides plenty of parking outside of the side-load 3 car garage. The garage has an epoxy floor as an added highlight of the home. Off of the garage, you'll find the laundry room and a functional mudroom/drop zone.  Don't miss the opportunity to be conveniently located near major highways, shopping, dining, and top-rated schools, this spacious home perfectly balances luxury and practicality. Square footage is approximate and not guaranteed
- Type:
- Single Family
- Sq.Ft.:
- 2,517
- Status:
- Active
- Beds:
- 4
- Lot size:
- 0.42 Acres
- Year built:
- 2020
- Baths:
- 3.00
- MLS#:
- 594757
- Subdivision:
- LONGCREEK WINDERMERE
ADDITIONAL INFORMATION
Back on Market at no fault to Seller. Welcome to your beautiful home overlooking the 7th hole on the Windermere Golf Course. Enjoy the convenience of the primary suite and laundry on the main level with 3 additional bedrooms on the second level. Gracious entry foyer and office lead you into a beautiful open plan. The two story great room is complete with gas log fireplace. Custom kitchen cabinetry with stainless steel appliances, gas range, and large center island for entertaining. The deluxe owner's suite spacious with box ceiling and ceiling fan with views of the golf course. Step in the owners suite with spa like bath, walk in tile shower, dual vanity, and large, walk in closet and private water closet. Upstairs are 3 large bedrooms each with large closets, a shared full bathroom, and a loft area perfect for relaxing or gaming. Enjoy the covered porch and paver patio for bbq's and entertaining. Huge savings on the electric bill with solar panels that are paid off. Sprinklers run off the well that was installed last year for savings on the water bill. Enjoy this large, fenced in lot in the highly desired, gated community of Windermere.
- Type:
- Single Family
- Sq.Ft.:
- 2,622
- Status:
- Active
- Beds:
- 5
- Lot size:
- 0.12 Acres
- Year built:
- 2022
- Baths:
- 4.00
- MLS#:
- 594729
- Subdivision:
- WINDFALL
ADDITIONAL INFORMATION
Great 5 bedroom home , with the primary on the main level. This home features an inviting open concept main floor with luxury vinyl plank flooring throughout the main living areas. The home opens with the eat in kitchen area perfect for a large family table. Bright White cabinetry, Granite Countertops, pantry and more! The family room is just off the kitchen featuring gas log fireplace. The main floor primary suite has a soaking tub, large walk in closet, linen closets, ceiling fan, and separate water closet. Upstairs are 4 additional bedrooms and two full baths. Just at the top of the stairs is an open loft area that makes a great 2nd living room. Fully fenced back yard and shed will convey.
- Type:
- Single Family
- Sq.Ft.:
- 2,670
- Status:
- Active
- Beds:
- 5
- Lot size:
- 0.14 Acres
- Year built:
- 2024
- Baths:
- 3.00
- MLS#:
- 594559
- Subdivision:
- GRAND ARBOR
ADDITIONAL INFORMATION
This spacious WHIMBREL model boasts 5 bedrooms - all with walk-in closets! Features a 1st floor Guest Suite, Flex Space and Open-Concept plan with endless decorating options! Large Entertainer's Kitchen and Screened Porch! Upstairs, you're greeted with an enormous Loft Space, 3 additional bedrooms, PLUS the Owner's Suite. Spacious laundry is upstairs. Incredible Value and Quality Construction await you here! Photos are renderings. Grand Arbor by Pulte Homes is Blythewoodâ??s newest community & will provide an exceptional living experience. This picturesque community allows for convenient access to great schools, major employers, local shopping & dining plus state-of-the-art amenities. There will be so many opportunities to seize each moment & spend time doing more of what you love. As Phase 1 opens, you'll quickly find yourself enjoying our well stocked 12-Acre Lake, Open Green Space with Soccer Goals, Covered Pavilion & Playground as well as Walking/Golf Cart Trails. Not to mention your High-Speed Internet & Cable will be included in your quarterly HOA dues. As Phase 2 approaches, the 12-Acre Lake will provide a scenic backdrop for our planned amenity center to include a Pool, Pavilion, Firepit, Playground, Soccer Field, Pickleball, & Basketball courts.
- Type:
- Single Family
- Sq.Ft.:
- 3,397
- Status:
- Active
- Beds:
- 5
- Lot size:
- 0.22 Acres
- Year built:
- 2016
- Baths:
- 4.00
- MLS#:
- 594470
- Subdivision:
- LANGFORD CROSSING
ADDITIONAL INFORMATION
Welcome Home!! If you're ready to entertain friends and family, you've found the right place! This HUGE 5-bedroom, 3.5 bath home features an open plan concept where one room flows into the other. As you enter, you'll appreciate Luxury Vinyl floors throughout the living and sleeping areas. Formal living room with arched entry off the foyer, formal dining with coffered ceiling and heavy molding, a large great room with a natural gas fireplace that opens to the chef's kitchen. Great for spending family time! Here you'll find an incredible amount of kitchen cabinets, tons of granite counter space that can accommodate barstools, stainless steel appliances, a gas cooktop, a tiled backsplash, an eat-in area, and recessed lighting. To finish off the main level you'll find a guest room or possible in-law suite with its private bath. On the second level, you'll find the immense main suite with a tray ceiling, luxury bath with garden tub w/ separate shower, water closet, and private walk-in closets. Bedrooms 3,4,5 have shared baths and are all very spacious. Other features boast of a spacious backyard and a covered patio. Award-Winning Richland 2 Schools with easy access to I-20, I-77, Fort Jackson, Shaw AFB, and Sandhills.
$485,000
137 Falls Ridge Blythewood, SC 29016
- Type:
- Single Family
- Sq.Ft.:
- 3,618
- Status:
- Active
- Beds:
- 4
- Lot size:
- 0.19 Acres
- Year built:
- 2020
- Baths:
- 3.00
- MLS#:
- 594439
- Subdivision:
- THE FALLS
ADDITIONAL INFORMATION
PRICE IMPROVEMENT!!! Seller Offering $10,000 towards buyers' closing cost!! The spacious Shiloh floor-plan with model-quality renovations make this former MODEL HOME the perfect blend of luxury and comfort! This exquisite home has formal living and dining rooms that flow into the open-concept living area. The main floor has beautiful LVP flooring, and the gourmet kitchen has plenty of cabinetry, countertop space, a walk-in pantry, butler's cupboards, and a wide island for entertaining. A convenient main-floor guest bedroom with a complete bathroom gives guests privacy. Two large walk-in closets and a spa-like bathroom make the owner's suite a refuge. A large laundry room and loft are upstairs, perfect for a video room, playroom, or home office. This family-friendly home is near excellent Blythewood schools. The YMCA is minutes away and the community has a pool and cabana. Access to I-77 makes traveling easy from this ideal location. This move-in-ready home has never been lived in! Don't miss this stunning residence that blends elegance and modern lifestyle. Home comes with brand new washer/dryer Refrigerator, blinds and curtains.
- Type:
- Single Family
- Sq.Ft.:
- 2,545
- Status:
- Active
- Beds:
- 4
- Year built:
- 2024
- Baths:
- 3.00
- MLS#:
- 594372
- Subdivision:
- AUTUMN POND
ADDITIONAL INFORMATION
Up to $10,000 in Closing Cost Assistance with Preferred Lender. Picture perfect Bungalow in classic craftsman style and stone accents. Beautiful pond view lot. The entry foyer is welcoming, warm and highlighted with ceiling detail. gleaming floors unify the main level living area, open to the custom kitchen with designer cabinetry, stainless appliances, oversized island and large breakfast with access to the outdoor living space. The great room is complete with a gas log fireplace. The ownerâ??s suite is spacious, full of natural light and private. A walk in closet with room to spare, stunning spa style bath with linen, double vanities, separate garden tub and tile shower and water closet. Second and third main level bedrooms and full bath completes the first floor. Second level features the 4th bedroom and large loft space. The Avery plan is designed and built to be energy efficient, using sustainable construction practices, HERS rated, and NAHB Green building guidelines. Photos may show options, check with agent for details.
$314,999
1613 Loner Road Blythewood, SC 29016
- Type:
- Single Family
- Sq.Ft.:
- 2,096
- Status:
- Active
- Beds:
- 4
- Lot size:
- 0.74 Acres
- Year built:
- 1973
- Baths:
- 2.00
- MLS#:
- 594366
ADDITIONAL INFORMATION
NO HOA!!! Step into this beautifully updated 4-bedroom, 2-bathroom single-level country cottage, designed with modern finishes. This open floor plan has so many unique characteristics and is perfect for entertaining and everyday living. The windows are a great touch of character! The large kitchen opens up to the living room and eat in dining area. Enjoy spending evenings on the back porch that provides year round comfort. Open the windows in the spring or turn the heat on in the winter, this porch is sure to please! The primary bedroom suite is located on one side of the house and provides a separate retreat from the rest of the household. The other bedrooms are located on the other side of the home and are very spacious. The large, level yard provides plenty of space for outdoor activities such as gardening and enjoying the sounds of nature. Conveniently located near the town of Blythewood and everything NE Columbia has to enjoy, this home is ready for its next owner. Schedule your showing today!
- Type:
- Single Family
- Sq.Ft.:
- 2,510
- Status:
- Active
- Beds:
- 4
- Lot size:
- 0.18 Acres
- Year built:
- 2024
- Baths:
- 3.00
- MLS#:
- 593802
- Subdivision:
- BLYTHEWOOD FARMS
ADDITIONAL INFORMATION
The Madeline II in Blythewood Farms is a true one story plan, featuring 4 bedrooms, covered patio, large eat in kitchen complete with breakfast nook , island and bar, large great room, formal Dining and covered patio.
- Type:
- Single Family
- Sq.Ft.:
- 2,225
- Status:
- Active
- Beds:
- 5
- Lot size:
- 0.29 Acres
- Year built:
- 2024
- Baths:
- 3.00
- MLS#:
- 593768
- Subdivision:
- BLYTHEWOOD FARMS
ADDITIONAL INFORMATION
The Bentcreek II in Blythewood Farms is a desirable 5 BR/3Bath home with a room downstairs! This 2225 SF home features an open floor plan, nine-foot ceilings on the main level, spacious Living room, kitchen and dining area. The Owner's Suite has a vaulted ceiling, large walk in closet and additional closet, double vanity, separate shower and garden tub. Landscaped yard with irrigation completes this beautiful home. Home is under construction, call agent for details. Virtual tour and/or listing photos include stock photography. Colors and options may vary.
- Type:
- Single Family
- Sq.Ft.:
- 2,225
- Status:
- Active
- Beds:
- 5
- Lot size:
- 0.14 Acres
- Year built:
- 2024
- Baths:
- 3.00
- MLS#:
- 593764
- Subdivision:
- BLYTHEWOOD FARMS
ADDITIONAL INFORMATION
The Bentcreek II in Blythewood Farms is a desirable 5 BR/3Bath home with a room downstairs! This 2225 SF home features an open floor plan, nine-foot ceilings on the main level, spacious Living room, kitchen and dining area. The Owner's Suite has a vaulted ceiling, large walk in closet and additional closet, double vanity, separate shower and garden tub. Landscaped yard with irrigation completes this beautiful home. Home is under construction, call agent for details. Virtual tour and/or listing photos include stock photography. Colors and options may vary.
- Type:
- Single Family
- Sq.Ft.:
- 1,909
- Status:
- Active
- Beds:
- 3
- Lot size:
- 0.15 Acres
- Year built:
- 2024
- Baths:
- 2.00
- MLS#:
- 593776
- Subdivision:
- BLYTHEWOOD FARMS
ADDITIONAL INFORMATION
The Aster II by Great Southern Homes in Blythewood Farms is a large one-story plan offering formal dining, oversized great room, open kitchen with bar and covered patio. Owner Suite features separate walk-in closets, double vanities, private water closet and walk in shower. Two additional bedrooms and full bath. (Virtual tour and/or listing photos include stock photography. Colors and options might vary.)
$338,700
13 Maiden Fern Blythewood, SC 29016
- Type:
- Single Family
- Sq.Ft.:
- 1,808
- Status:
- Active
- Beds:
- 3
- Lot size:
- 0.14 Acres
- Year built:
- 2024
- Baths:
- 3.00
- MLS#:
- 593699
- Subdivision:
- LONGCREEK CLUB COTTAGES
ADDITIONAL INFORMATION
New construction home being built on the golf course at Club Cottages. Open floor plan with Master Bedroom on main level. Master features two walk in closets, separate shower and double vanities. Very large open kitchen concept with bar/island overlooking GR. Upstairs features two bedrooms with a full shared bath. Covered front and rear porch. Disclaimer: CMLS has not reviewed and, therefore, does not endorse vendors who may appear in listings.
- Type:
- Single Family
- Sq.Ft.:
- 4,100
- Status:
- Active
- Beds:
- 4
- Year built:
- 2000
- Baths:
- 5.00
- MLS#:
- 593637
- Subdivision:
- COBBLESTONE PARK
ADDITIONAL INFORMATION
Welcome to Cobblestone Park! "High Pointe Drive"! Beautiful golf course views from 2 Covered Porches. Large Great Room w/ a fireplace, Formal Dining Room for entertaining and a large Keeping room to relax in right off the kitchen. Kitchen has granite counter tops, lots of cabinets, built-in desk, new dishwasher, island, raised bar and a huge walk-in pantry too. Master is on the same floor with his & her walk-in closets, master bath with Double Vanities, Garden Tub w/ jets, water closet and a separate shower. Head upstairs to two more bedrooms w/ private baths and walk out to the Covered Porch to enjoy the view. Head down to the full finished basement w/ another bedroom, full bath, utility room, large Great Room w/ a Wet Bar for watching all the football games and surround sound w/ speakers too. Seller just installed a new main HVAC unit. (10/2024) Gated Community w/ 24-hour security, 25 Hole Golf Course, Clubhouse, Pool, Tennis Courts, playground for the kids so get ready to enjoy all these with close proximity to I-77 to Charlotte or Columbia. "Scout Motors" Production Center is "Under Construction" and so close to this subdivision... Don't Miss this Opportunity to live in this Community!
- Type:
- Single Family
- Sq.Ft.:
- 3,522
- Status:
- Active
- Beds:
- 5
- Lot size:
- 0.2 Acres
- Year built:
- 2018
- Baths:
- 5.00
- MLS#:
- 593466
- Subdivision:
- COBBLESTONE PARK
ADDITIONAL INFORMATION
Located in the desirable Cobblestone Park, this home has 5 bedrooms and 4.5 bathrooms with a range of appealing features. The remodeled kitchen is a highlight, featuring two large islands, granite countertops, and contemporary lighting and fixtures. It also includes ample cabinetry and a spacious pantry for added convenience. The home boasts high-quality upgrades throughout, with granite countertops and luxury vinyl tile flooring in all bathrooms. The master suite, recently renovated, is equipped with double vanities, a garden tub, a separate shower, and a water closet. There is also a second master suite on the main floor, providing flexible options for extended family or guests. Upstairs, you'll find three additional bedrooms and a versatile media room. The 3-car garage includes generous space for vehicles and extra storage. The backyard is fenced in for privacy and features a covered patio, perfect for outdoor relaxation and entertaining. This home blends modern updates with practical living spaces, making it a great choice in the Cobblestone Park community. Come take a look today!
- Type:
- Single Family
- Sq.Ft.:
- 2,582
- Status:
- Active
- Beds:
- 4
- Lot size:
- 0.17 Acres
- Year built:
- 2015
- Baths:
- 3.00
- MLS#:
- 593336
- Subdivision:
- LANGFORD CROSSING
ADDITIONAL INFORMATION
Property is located in the highly desirable area of Langford Crossing. 4 Bed, 2.5 bath beautifully constructed home with an open floorplan and spacious master suite. Large fenced-in backyard with an oversized screened porch perfect for entertaining. This one wont last long.
- Type:
- Single Family
- Sq.Ft.:
- 5,200
- Status:
- Active
- Beds:
- 5
- Lot size:
- 0.96 Acres
- Year built:
- 2023
- Baths:
- 4.00
- MLS#:
- 593304
- Subdivision:
- DEER MEADOW
ADDITIONAL INFORMATION
Welcome to a stunning example of modern living in the heart of Blythewood, SC! This beautiful new construction home rests on a spacious 1-acre lot, perfectly combining elegance, space, and convenience. All five bedrooms are conveniently located on the main floor, offering easy access and comfort for every member of the household. Experience movie nights like never before in the dedicated theater room, or retreat to the luxurious primary suite featuring a large walk-in closet and direct access to the expansive screened-in wraparound back porch. Entertain in style with a sleek wet bar, perfect for hosting gatherings and making lasting memories.The gourmet kitchen is a chef's dream, showcasing high-end stainless steel appliances, exquisite marble countertops, and a spacious, open layout. Donâ??t miss this exceptional opportunity to make this new construction home yours. Schedule a tour today and imagine your life in this remarkable property. Luxury living in Blythewood awaitsâ??act quickly, as homes like this are rare! Disclaimer: CMLS has not reviewed and, therefore, does not endorse vendors who may appear in listings.
Andrea D. Conner, License 102111, Xome Inc., License 19633, [email protected], 844-400-XOME (9663), 751 Highway 121 Bypass, Suite 100, Lewisville, Texas 75067

The information being provided is for the consumer's personal, non-commercial use and may not be used for any purpose other than to identify prospective properties consumer may be interested in purchasing. Any information relating to real estate for sale referenced on this web site comes from the Internet Data Exchange (IDX) program of the Consolidated MLS®. This web site may reference real estate listing(s) held by a brokerage firm other than the broker and/or agent who owns this web site. The accuracy of all information, regardless of source, including but not limited to square footages and lot sizes, is deemed reliable but not guaranteed and should be personally verified through personal inspection by and/or with the appropriate professionals. Copyright © 2024, Consolidated MLS®.

This information is provided exclusively for consumers’ personal, non-commercial use and, that may not be used for any purpose other than to identify prospective properties consumers may be interested in purchasing. ** This data is deemed reliable, but is not guaranteed accurate by the MLS. Under no circumstances should the information contained herein be relied upon by any person in making a decision to purchase any of the described properties. MLS users should be advised and should advise prospective purchasers to verify all information in regard to the property by their own independent investigation and, in particular, to verify, if important to them, room sizes, square footage, lot size, property boundaries, age of structures, school district, flood insurance, zoning restrictions and easements, fixtures or personal property excluded, and availability of water and sewer prior to submitting an offer to purchase the property. Copyright 2022 Pee Dee Realtor Association. All rights reserved.
Blythewood Real Estate
The median home value in Blythewood, SC is $352,500. This is higher than the county median home value of $232,900. The national median home value is $338,100. The average price of homes sold in Blythewood, SC is $352,500. Approximately 78.23% of Blythewood homes are owned, compared to 15.06% rented, while 6.71% are vacant. Blythewood real estate listings include condos, townhomes, and single family homes for sale. Commercial properties are also available. If you see a property you’re interested in, contact a Blythewood real estate agent to arrange a tour today!
Blythewood, South Carolina 29016 has a population of 4,543. Blythewood 29016 is more family-centric than the surrounding county with 41.48% of the households containing married families with children. The county average for households married with children is 27.33%.
The median household income in Blythewood, South Carolina 29016 is $102,298. The median household income for the surrounding county is $56,137 compared to the national median of $69,021. The median age of people living in Blythewood 29016 is 43.4 years.
Blythewood Weather
The average high temperature in July is 91.8 degrees, with an average low temperature in January of 30.6 degrees. The average rainfall is approximately 44.8 inches per year, with 0.6 inches of snow per year.




