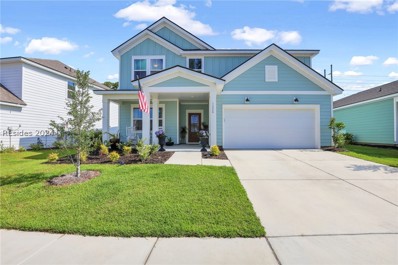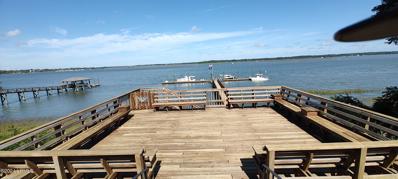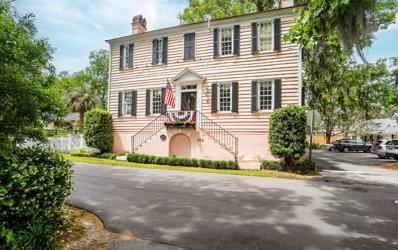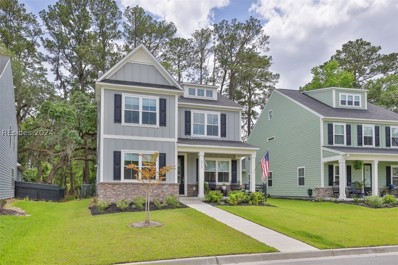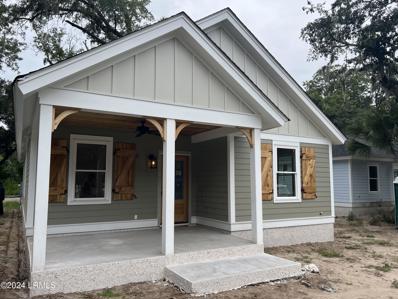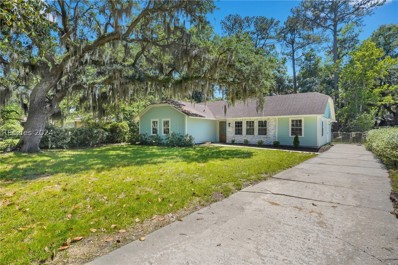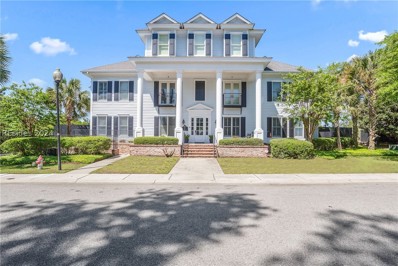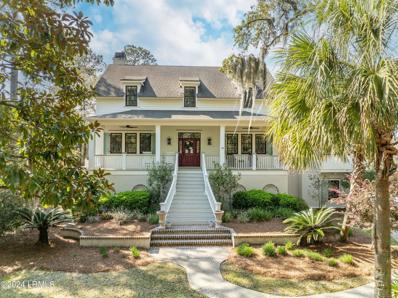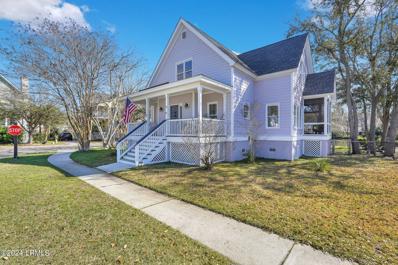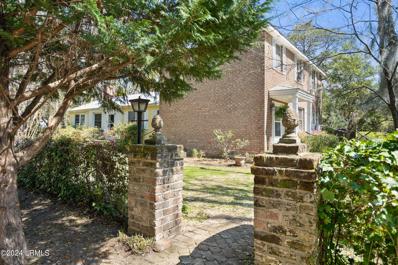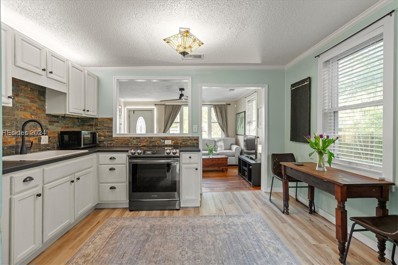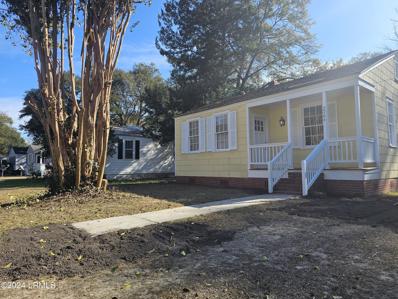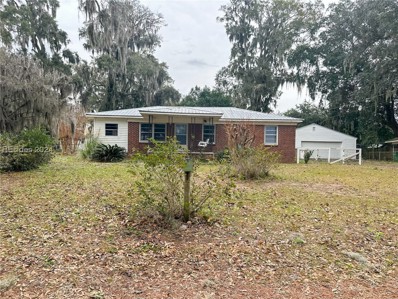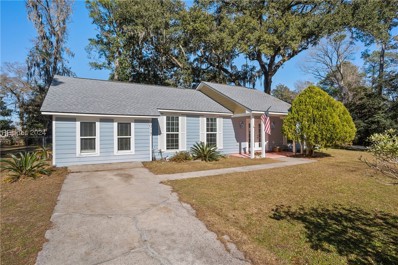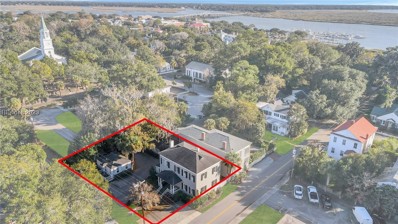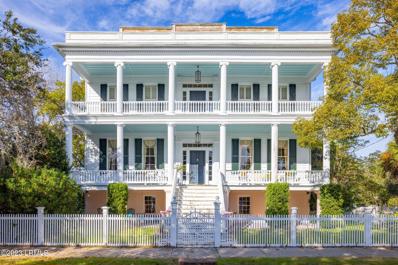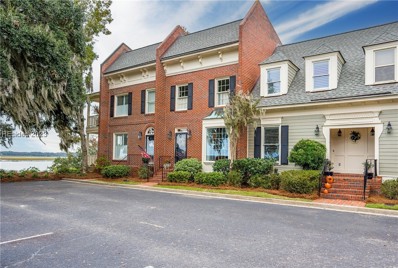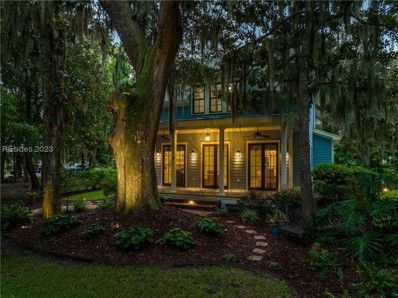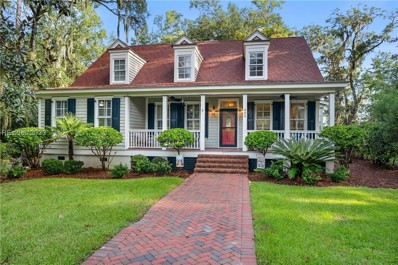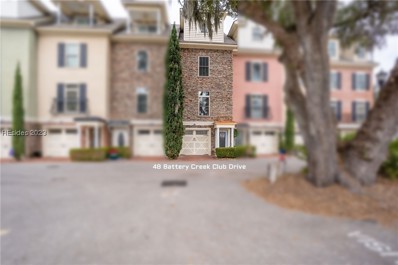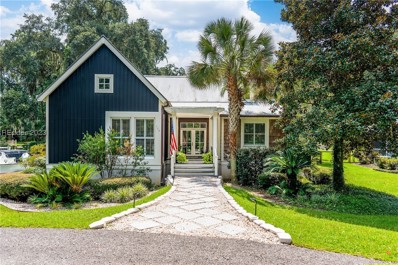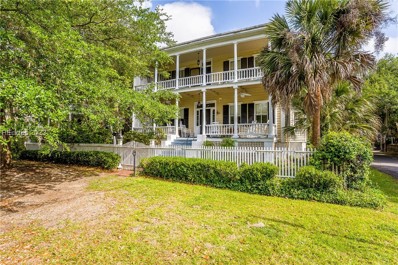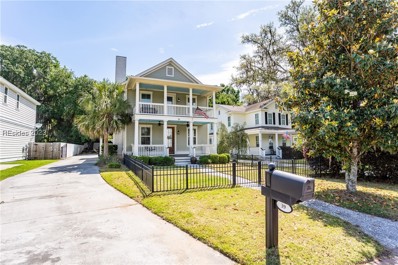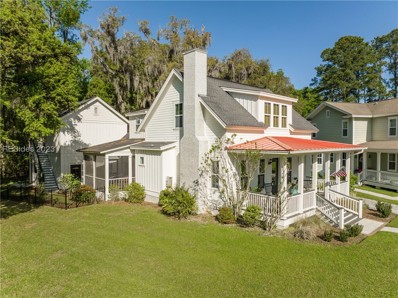Beaufort SC Homes for Sale
- Type:
- Single Family
- Sq.Ft.:
- 2,322
- Status:
- Active
- Beds:
- 4
- Year built:
- 2023
- Baths:
- 3.00
- MLS#:
- 444529
- Subdivision:
- SALEM BAY
ADDITIONAL INFORMATION
$40K LESS THAN APPRAISED VALUE from 8/2023! Premium lot no homes behind you!!! Waterfront Community Salem Bay's Rosella open floor plan! Versatile flexroom on 1st flr w/open concept. Sunny w/glimpses of Battery Creek. 4bdrm/2.5ba, laundry rm on upper level w/spacious loft. Premium upgrades: tankless wh, Hardie siding, ss appliances, granite, dual zone a/c, 9ft ceilings, and still under warranty!! A block to amenities:deep water dock w/spaces, pickle ball, playground, dog area, beautiful pool, cable/internet at home. Near downtown Beaufort, Spanish Moss Trail, US Marine Base Parris Island, MC Air Stn.
- Type:
- Townhouse
- Sq.Ft.:
- 1,550
- Status:
- Active
- Beds:
- 3
- Year built:
- 1985
- Baths:
- 3.00
- MLS#:
- 185184
ADDITIONAL INFORMATION
Motivated Seller !! Highly desired Carriage Court Villa . These limited and highly sought after villas rarely become available. These villas share a common court yard which overlooks Beaufort Bay and enjoys a deep water community dock .Located in the heart of Historic Beaufort and convenient to dining, shopping and medical facilities. Vacant and esay to view.
$2,450,000
414 New Street Beaufort, SC 29902
- Type:
- Single Family
- Sq.Ft.:
- 2,150
- Status:
- Active
- Beds:
- 3
- Lot size:
- 0.13 Acres
- Year built:
- 1810
- Baths:
- 2.00
- MLS#:
- 24012077
ADDITIONAL INFORMATION
This is your opportunity to own the William Johnson House, probably the fourth oldest home in Beaufort, circa 1776. Located on a corner lot, the home sits on its original tabby foundation and faces east, unusual for homes in the Point. and is built in typical 18th century style with three formal rooms upstairs and down and four fireplaces. It has 3 Bedrooms, 2 Baths, living room, dining room, entertainment center with 72'' TV and built-in Polk sound system, kitchen, rear porch with extensive rear brick patio, and a separate ADU. The metal roof was custom designed and installed in 2016. The home is in the Point, a section of easy walkable, beautiful streets and historic homes. it is three blocks from Bay Street, downtown restaurants, shops , Waterfront Park, and the Marina.The home has an attic with storage original to the home. There is a workroom under the home as well as a gym. The home is Georgian architecture and many parts of the interior and exterior of the home retain materials from the original construction of the home. The home was originally constructed by Rev. William Johnson, the first Baptist Minister to come to the low country and is purported to be the minister who introduced baptisms to the Beaufort area. Some time after the home was constructed, the room that currently serves as the entertainment room and the kitchen were added. In 1999, the rear covered patio, patio, garage and ADU were added. The original construction date has been verified by historic preservationists who surveyed the Old Point during a historic survey for the City of Beaufort. During the Civil War the home was owned by W. C. Danner. It was confiscated by the US Government after the war as were many homes in Beaufort, and was subsequently owned by Samuel Bamfield, the husband of Elizabeth Smalls Bamfield. She was the daughter of Robert Smalls. Mr. Bamfield was Clerk of Court for Beaufort County for 20 years and after that, postmaster of Beaufort. After his death, his wife became postmistress of Beaufort and served until her retirement. All 11 of their children were born in the home. This material is based on information we consider reliable, but because it has been provided by third parties, we cannot represent that it is accurate or complete and should not be relied on as such.
- Type:
- Single Family
- Sq.Ft.:
- 2,685
- Status:
- Active
- Beds:
- 5
- Year built:
- 2022
- Baths:
- 3.00
- MLS#:
- 444179
- Subdivision:
- OVERLOOK AT BATTERY CREEK S/D
ADDITIONAL INFORMATION
Location, Community, New Home, and an Exceptional Value - 2954 Needlegrass Drive offers everything! The Overlook at Battery Creek is a superb location convenient to all of Beaufort. It offers fantastic amenities with low POA fees, including a community dock, deep water access, the Oyster House Pavilion, and a swimming pool. This newer home boasts plenty of space with 2685 square feet, an open living floorplan, an island kitchen, an attached two-car garage, and five bedrooms total, with one on the first floor. Window treatments, neutral decor, a fenced yard, an outdoor paver patio, and all appliances included make your move a breeze.
- Type:
- Single Family
- Sq.Ft.:
- 1,366
- Status:
- Active
- Beds:
- 3
- Lot size:
- 0.11 Acres
- Year built:
- 2024
- Baths:
- 2.00
- MLS#:
- 184940
ADDITIONAL INFORMATION
Beautiful, New, LowCountry home in Desirable Pigeon Point area. This home boasts 9' Ceilings with a 14' Vault in the great room. The exterior is finished with cement board siding, wood plank porch ceilings and Tabby foundation. The interior of the home features tankless water heater, spray foam insulation in walls & roof, beautiful tile shower & floors in the master bathroom, stainless steel appliances. Luxury kitchen with island and bar top. Quartz countertops and custom cabinetry and waterproof LVP installed throughout home. Have an opportunity to choose your finishings. Approximate completion date mid October.
- Type:
- Single Family
- Sq.Ft.:
- 1,983
- Status:
- Active
- Beds:
- 3
- Year built:
- 1975
- Baths:
- 2.00
- MLS#:
- 443585
- Subdivision:
- MOSSY OAKS
ADDITIONAL INFORMATION
Welcome to this beautifully renovated 3-bedroom, 2-bathroom home in the heart of Beaufort. This residence has undergone a complete transformation, boasting new siding, brand-new LVP flooring, and new windows throughout. Step inside to discover a bright and inviting formal living room, perfect for entertaining guests or relaxing with family. Located within walking distance to the Spanish Moss Trail and just a short drive to downtown Beaufort, you'll have easy access to local shops, dining, and cultural attractions. This home is a must-see for anyone seeking a move-in-ready property with modern amenities and a convenient location.
- Type:
- Condo
- Sq.Ft.:
- 2,685
- Status:
- Active
- Beds:
- 3
- Year built:
- 2005
- Baths:
- 4.00
- MLS#:
- 443441
- Subdivision:
- RIBAUT ISLAND
ADDITIONAL INFORMATION
Nestled along the serene waters of Battery Creek in Beaufort, SC, this luxurious condominium offers unparalleled views & a lifestyle of comfort & convenience. Step into this meticulously designed first-floor home & be greeted by an abundance of natural light across the spacious living areas. The open-concept layout seamlessly blends the living, dining, & kitchen areas, creating an open & inviting space. The living room is anchored by a gas fireplace surrounded by built-in cabinets. The kitchen offers granite countertops, stainless steel appliances, & ample storage space, a pantry, and a bar height counter. See docs for HOA/Regime/Assess fees.
$1,650,000
44 Anchorage Way Beaufort, SC 29902
- Type:
- Single Family
- Sq.Ft.:
- 3,264
- Status:
- Active
- Beds:
- 4
- Lot size:
- 0.48 Acres
- Year built:
- 2007
- Baths:
- 5.00
- MLS#:
- 184502
ADDITIONAL INFORMATION
Welcome to 44 Anchorage Way, a slice of paradise nestled on Deer Island within the prestigious gated community of Islands of Beaufort. Embrace the essence of Lowcountry living in this meticulously designed 3,280 square foot home, complemented by an additional 2,646 square feet of unheated space. Step outside onto your private dock, take a dip in the plunge pool, or unwind on the expansive porches, all while soaking in the serene beauty of the tidal creek surroundings. Inside, discover a thoughtfully crafted interior featuring a 3-stop elevator, luxurious main floor Master Suite, and a gourmet kitchen equipped with an oversized island perfect for entertaining. Elegant coffered ceilings, refined trim work, and high-end finishes elevate the ambiance throughout, creating a seamless flow from room to room. With a dedicated home office, ample garage space, and two utility rooms, convenience meets luxury at every turn. Rest assured knowing you're equipped with a 40kW whole house gas-powered generator and Pella High Impact Windows, ensuring peace of mind during any weather event. Indulge in the first-class amenities of Islands of Beaufort, including a clubhouse, fitness center, pool, playground, and community docks, along with pickleball, tennis, and basketball courts. This remarkable property, once honored as Country Living Magazine's Home of the Year in 2008, presents a rare opportunity to experience the epitome of Lowcountry living. Don't miss your chance to make this extraordinary residence your own and embrace the best of coastal living at 44 Anchorage Way.
$575,000
101 Patrick Drive Beaufort, SC 29902
- Type:
- Single Family
- Sq.Ft.:
- 1,937
- Status:
- Active
- Beds:
- 4
- Lot size:
- 0.16 Acres
- Year built:
- 2000
- Baths:
- 3.00
- MLS#:
- 184336
ADDITIONAL INFORMATION
LOCATION LOCATION LOCATION 4Br/ 2.5 Ba home on a corner lot that backs up to a pond! The master ensuite is located on the first floor, with three additional bedrooms and one bath upstairs. You will find tons of storage upstairs. Exterior features include: multi car gravel driveway with boat parking, mature landscaping, irrigation system & fenced rear yard. Enjoy morning coffee on the front porch and evening sunsets on the screened porch, overlooking the pond. Battery Point boasts private amenities including a community boat launch & dock, community pool, playground, clubhouse and pavilion, tennis court, and a walking trail. This well-established neighborhood embodies the charm of the lowcountry! Close to shopping, dining, medical facilities & military bases. This material is based upon information which we consider reliable, but because it has been supplied by third parties, we cannot represent that it is accurate or complete, and it should not be relied upon as such. Buyer responsible to verify square footage and all information deemed important to them. This listing is subject to errors, omissions, change of price or withdrawal without notice.
$1,250,000
809 Hamilton Street Beaufort, SC 29902
- Type:
- Single Family
- Sq.Ft.:
- 2,850
- Status:
- Active
- Beds:
- 5
- Lot size:
- 0.44 Acres
- Year built:
- 1955
- Baths:
- 2.00
- MLS#:
- 184327
ADDITIONAL INFORMATION
Steeped in history, this 100 x 200 lot features beautiful historic tabby ruins, carefully protected to preserve their charm and character. The tabby ruins, combined with mature landscaping and trees create many possibilities of blending the old with the new to create a truly unique compound. You may choose to enjoy the charming houses as it is, or comfortably reside here while crafting your vision for redevelopment. Whether you're envisioning a renovation of the current structure or conceptualizing an entirely new architectural vision, this property offers many possibilities. In addition, there is the possibility of subdividing the property. The 'Point' neighborhood is renowned for its great walkability, picturesque streets, and historic homes There is easy access to shopping and dining as well as close proximity to the downtown marina and the waterfront park. This material is based upon information, which we consider reliable, but because it has been supplied by third parties, we cannot represent that it is accurate or complete, and it should not be relied upon as such.
$335,000
174 James Street Beaufort, SC 29902
- Type:
- Single Family
- Sq.Ft.:
- 779
- Status:
- Active
- Beds:
- 2
- Year built:
- 1952
- Baths:
- 1.00
- MLS#:
- 442406
- Subdivision:
- THOMAS VILLAGE
ADDITIONAL INFORMATION
Highly sought-after Depot neighborhood. A beautiful well-maintained, cozy house with hardwood floors and lots of natural light. The living area opens to the updated kitchen with new appliances. The bathroom is updated and the crawl space was spray foam insulated as of fall 2023. The huge backyard and the 300-ish sqft deck, invite you to gatherings or to enjoy nature's tranquility right in the heart of the city. This is close to downtown, the waterfront park, and the Spanish Moss Trail. It's a perfect choice for those looking for a small, yet comfortable and inviting home in a desirable location, or a great short- or long-term rental property.
- Type:
- Single Family
- Sq.Ft.:
- 803
- Status:
- Active
- Beds:
- 2
- Lot size:
- 0.14 Acres
- Year built:
- 1942
- Baths:
- 1.00
- MLS#:
- 183612
ADDITIONAL INFORMATION
WOW!! Look at this beautiful 1942 2 bed- room home located just a short walk to downtown Beaufort or to the Spanish Moss Trail where you can spend your afternoon for a healthy biking, or walking up to seven miles. Once you arrive you will notice the charming character of this home showcasing original hardwood flooring, windows, and the original front door. This home has been renovated with new paint, new fixtures throughout, and new stove/oven, refrigerator & dishwasher appliances. Step out the back door and you will see a beautiful size backyard great for a BBQ or letting the kids play. The backyard features a ally way service road access from street for easily parking a boat trailer & drive straight to front yard. No backing is necessary. Walk down and have fun at the kids playground.
- Type:
- Single Family
- Sq.Ft.:
- 1,389
- Status:
- Active
- Beds:
- 3
- Year built:
- 1956
- Baths:
- 1.00
- MLS#:
- 441414
ADDITIONAL INFORMATION
Introducing an exceptional renovation opportunity! This property, including 3 bedrooms and 1 bathroom on an oversized lot, is primed for transformation. The standout feature is the detached 2-car garage, offering potential for conversion and added versatility to meet various buyer preferences. The HVAC was replaced in 2022 and Metal roof was replaced in 2017. The location is close to the Spanish moss trail and has everlasting marsh views!
$350,000
3017 Ratel Drive Beaufort, SC 29902
- Type:
- Single Family
- Sq.Ft.:
- 1,650
- Status:
- Active
- Beds:
- 3
- Year built:
- 1978
- Baths:
- 2.00
- MLS#:
- 441141
ADDITIONAL INFORMATION
Charming 3BR/2BA Home in Mink Point. Discover this inviting residence nestled on a .36-acre corner lot. Boasting a functional bonus room that can easily be converted into a 4th bedroom, a fresh new roof, and the convenience of no HOA or flood insurance. Ideally positioned near military bases, and a stone's throw from local shopping and dining. This home perfectly blends suburban tranquility with easy access to amenities. A rare find for families or military members seeking a blend of space, comfort, and convenience.
$1,100,000
1214 King Street Beaufort, SC 29902
- Type:
- Single Family
- Sq.Ft.:
- 2,992
- Status:
- Active
- Beds:
- 3
- Year built:
- 1880
- Baths:
- 5.00
- MLS#:
- 440204
ADDITIONAL INFORMATION
Nestled in Beaufort, SC, is an elegant blend of history and hospitality and an income producing gem. The 1880 historic home has undergone a recent renovation and is a vacation rental favorite. It boasts 3 beds and 2.5 baths and seamlessly combines historic charm with modern luxury. Original hardwood floors and a gourmet kitchen evoke Southern elegance. Two additional units on the property; a two room/half bath office and a studio/half bath office have long term tenants in place. Two blocks from the Beaufort River, this stately property offers a tranquil retreat in the heart of Beaufort's historic district.
$2,850,000
601 Bay Street Beaufort, SC 29902
- Type:
- Single Family
- Sq.Ft.:
- 7,616
- Status:
- Active
- Beds:
- 6
- Lot size:
- 0.47 Acres
- Year built:
- 1852
- Baths:
- 7.00
- MLS#:
- 183063
ADDITIONAL INFORMATION
Located in The Point of Beaufort's historic district, this beautiful ''wedding cake'' mansion offers stunning views of the Beaufort River and Elliott Park. This historic mansion at 601 Bay Street was featured in the 1991 movie ''Prince of Tides'' based on the novel by Beaufort author Pat Conroy. The style of architecture is that of the Greek Revival period, iconic when the house was built in 1852. It is an enduring example of The Beaufort Style of Architecture, a refinement of Greek Revival. The south facing fluted columns of the double tiered piazzas are Ionic over Doric and like most of the materials of the home, were harvested from Dataw island by the original builder,Lewis Reeve Sams and brought to Beaufort by boat. The low-pitched roof featuring one of only a few remaining parapets in town, and T-Shape floor plan complete the elements of the Beaufort Style, designed to capture the breeze from the river. This three story, 7600 square foot home is only a block from fine restaurants, shops, Henry C. Chambers Waterfront Park, and the day dock. A marble staircase provides access to the elevated first floor. A gracious 35-foot foyer opens to two double parlors and a sweeping staircase to the top floor. The floors are original heart pine throughout. The large windows are adorned with acanthus leaf carvings, and most still have wavy glass of old. Eight fireplaces with original mantles, two of which are black marble imported from Italy, are within the house, most converted to gas. Twelve-foot ceilings with deep picture frame molding is found throughout the house. One of the double parlors has been converted to a formal dining room with handmade wallpaper commissioned in San Francisco. A ceiling medallion is original to the house and showcases crops grown on the Dataw plantation of Lewis Reeve Sams. Other rooms on this first floor are a library, family room, kitchen, butler's pantry, and powder room. On the second floor is a laundry room and three bedrooms, each with private baths, and a large master suite with a full bath and walk-in closet. The second-floor piazza offers a panoramic view of the Beaufort River and the bluffs of Factory Creek. The ground floor is private and can be an in-law apartment or long-term rental. There are two exterior entrances. An internal staircase as well as an elevator provide access to the first floor. There are two bedrooms and two full baths on this floor as well as a den, full kitchen/laundry room, and a private exercise room. The colonial ship ballast, welch bluestone, paves the foyer. The house sits on a 0.5 acre corner plot with a formal parterre garden and stone patio. There are abundant citrus trees and two driveways that can accommodate four cars. The original wash house, one of only a few in Beaufort, separates the driveways. Perhaps most engaging is the history of the house. Situated on the highest point in the downtown area, the property has been attractive since the time of indigenous people, as evidenced by artifacts found on the property, to the present time. The house served as headquarters for Brigadier General Rufus Saxton, military governor of the Department of the South during the occupation of the Union Army, and as Hospital #14 for wounded union officers. After the war, the family of Lewis Reeve Sams was fortunate in recovering the house. They sold it and ultimately it came to be saved during the 1907 fire that destroyed so much of Beaufort by owner George Waterhouse of Maine. He was able to employ the men who worked at his waterfront gin to douse the house with water. For a period of sixteen years, the house was known as The Bay Street Inn before it once again became a private residence.
- Type:
- Condo
- Sq.Ft.:
- 1,350
- Status:
- Active
- Beds:
- 2
- Year built:
- 1985
- Baths:
- 3.00
- MLS#:
- 439692
- Subdivision:
- CARRIAGE COURT
ADDITIONAL INFORMATION
Lovely townhome nestled in a small gated, waterfront community, this home has two bedrooms and two and a half bathrooms. Currently the third floor is used by the owners as a third bedroom, but could be used as an office, playroom, storage space, etc! The possibilities are endless! From the moment you step inside, the crown moulding and gleaming hardwood floors exude warmth, character and sophistication. To the right of the entrance hall you will find the beautiful dining room with a built-in china cabinet, wooden shutters and stunning new wallpaper all overlooking the expansive Intracoastal Waterway and downtown Beaufort.
- Type:
- Single Family
- Sq.Ft.:
- 2,275
- Status:
- Active
- Beds:
- 3
- Year built:
- 2015
- Baths:
- 3.00
- MLS#:
- 438944
ADDITIONAL INFORMATION
Discover why Beaufort, with its low country architecture and ideal location, is one of South Carolina’s premier addresses. Located in historic Pinckney Retreat, this Allen Patterson custom storybook home offers beautiful, picture-perfect hardscaping, and lush landscaping canopied by majestic magnolia trees, and is tucked away in a peaceful, private, and tranquil setting. This meticulously maintained home features a casual, open floor plan, hardwood flooring throughout, 10-foot ceilings, crown and base moldings, built-in cabinets and bookshelves, granite countertops, stainless appl are just a few of the upgrades of this enchanting home.
$875,000
405 Battery Chase Beaufort, SC 29902
- Type:
- Single Family
- Sq.Ft.:
- 3,200
- Status:
- Active
- Beds:
- 4
- Year built:
- 2004
- Baths:
- 3.00
- MLS#:
- 438707
- Subdivision:
- ISLANDS OF BEAUFORT
ADDITIONAL INFORMATION
Welcome to this charming, custom designed 4-bedroom, 3 full bath Lowcountry house w/3200 sq. ft on a .29 acre lot. located in the beautiful gated, waterfront community of Islands of Beaufort! Many features~open floor plan, Brazilian cherry hardwood floors, custom built-ins, crown molding, fireplace, & an eat-in kitchen. First floor Master Suite, 2nd Bedroom & Office/Den. Two additional bedrooms & full bath on the 2nd floor along w/ a large Bonus Room over the garage & a lot of storage. The amenities include a clubhouse, swimming pool, fitness center, tennis, pickleball, community docks w/ a kayak launch & kayak storage.
- Type:
- Townhouse
- Sq.Ft.:
- 2,250
- Status:
- Active
- Beds:
- 4
- Year built:
- 2011
- Baths:
- 4.00
- MLS#:
- 438245
ADDITIONAL INFORMATION
Rare opportunity to live on deep water, within a gated community w/ dock access*, views from every level, high end finishes, a garage, your own private elevator, & rental opportunities. Offering 4 bedrooms, 3.5 baths, & a balcony & elevator on all levels. Spacious open floor plan, kitchen w/ stainless appliances, granite countertops, butcher block island, & bar seating overlooking the dining & living area w/ gas fireplace & built-in bookcases welcomes you on the main level. You will find another fireplace on the 3rd floor in one of the guest bedrooms. 1 car garage and apartment with separate entrance & kitchenette on 1st floor.
$1,150,000
174 Spanish Point Drive Beaufort, SC 29902
- Type:
- Single Family
- Sq.Ft.:
- 3,380
- Status:
- Active
- Beds:
- 4
- Year built:
- 2002
- Baths:
- 4.00
- MLS#:
- 438220
ADDITIONAL INFORMATION
Discover prime coastal living & modern luxury in this stunning 4-bdrm,4-bth Lowcountry compound nestled in the coveted Spanish Point neighborhood, just moments away from the vibrant downtown Beaufort, SC. With its contemporary design, private pool, & an inviting separate guest house, this property redefines Southern living. The property is comprised of a 3 bdrm, 2 bath main house & a 1 bedroom, two bath guest house. The spacious living areas are open and light-filled details and designed to capture the best of Lowcountry living. Natural light pours through expansive windows. Main House main floor 1806sqft w/loft 654sqft, Guest House 920sqft.
$1,290,000
601 Prince Street Beaufort, SC 29902
- Type:
- Single Family
- Sq.Ft.:
- 2,473
- Status:
- Active
- Beds:
- 4
- Year built:
- 1850
- Baths:
- 3.00
- MLS#:
- 435508
ADDITIONAL INFORMATION
The Julius Washington House, Circa 1850, is located in one of the most desired areas in all of Beaufort. The Old Point is Historic Beaufort at its finest. Stroll the oak lined streets to fine restaurants, local coffee shops, art galleries, and boutique shopping. The waterfront park and marina are a short walk or bike ride away. The elegant home features double verandas which offer plenty of space to relax or gather with guests. The original hardwood floors greet you as you enter the foyer. There are two formal living rooms immediately to your left and right. There is an additional study and breakfast room off of the kitchen.
- Type:
- Single Family
- Sq.Ft.:
- 2,664
- Status:
- Active
- Beds:
- 3
- Year built:
- 2010
- Baths:
- 4.00
- MLS#:
- 435173
ADDITIONAL INFORMATION
Welcome home! This gorgeous lowcountry home is located in the desirable waterfront community of Sommer Lake Place. Sommer Lake Place Community is located on the grounds of an old, historic plantation site and features stunning marsh views of the Carolina Lowcountry and ample walking spaces. There are double front porches that give way to a quaint cul-de-sac, and a breathtaking water view. When you enter the home through the tall wooden front door you are greeted with a bright and airy open floor plan with tall ceilings & excellent storage spaces. The kitchen has many upgrades with a gas range, tall custom cabinetry, wine cooler and a copper
- Type:
- Single Family
- Sq.Ft.:
- 2,665
- Status:
- Active
- Beds:
- 5
- Year built:
- 2010
- Baths:
- 5.00
- MLS#:
- 432504
ADDITIONAL INFORMATION
0000
- Type:
- Single Family
- Sq.Ft.:
- 3,074
- Status:
- Active
- Beds:
- 5
- Year built:
- 1991
- Baths:
- 4.00
- MLS#:
- 431722
ADDITIONAL INFORMATION
Stunning 5BR 3.5BA Charleston-style home located in highly desired Cottage Farm with picturesque river-view. Mother-in-law suite on ground floor. Open-floor plan featuring a spacious living room with cozy wood burning fireplace that opens to screened porch, high ceilings, custom crown molding, hardwood floors, plenty of storage throughout, oversized windows providing bright natural sunlight, main level owner's suite with vaulted ceilings, rocking chair porch with panoramic views. A community dock with overnight boat docking, direct access to the Spanish Moss Trail, minutes to Historic Downtown Beaufort.
Andrea Conner, License 102111, Xome Inc., License 19633, [email protected], 844-400-9663, 750 State Highway 121 Bypass, Suite 100, Lewisville, TX 75067

We do not attempt to independently verify the currency, completeness, accuracy or authenticity of the data contained herein. All area measurements and calculations are approximate and should be independently verified. Data may be subject to transcription and transmission errors. Accordingly, the data is provided on an “as is” “as available” basis only and may not reflect all real estate activity in the market”. © 2024 REsides, Inc. All rights reserved. Certain information contained herein is derived from information, which is the licensed property of, and copyrighted by, REsides, Inc.

Listing information is provided by Lowcountry Regional MLS. This information is deemed reliable but is not guaranteed. Copyright 2024 Lowcountry Regional MLS. All rights reserved.

Information being provided is for consumers' personal, non-commercial use and may not be used for any purpose other than to identify prospective properties consumers may be interested in purchasing. Copyright 2024 Charleston Trident Multiple Listing Service, Inc. All rights reserved.
Beaufort Real Estate
The median home value in Beaufort, SC is $344,300. This is lower than the county median home value of $482,000. The national median home value is $338,100. The average price of homes sold in Beaufort, SC is $344,300. Approximately 48.16% of Beaufort homes are owned, compared to 36.99% rented, while 14.85% are vacant. Beaufort real estate listings include condos, townhomes, and single family homes for sale. Commercial properties are also available. If you see a property you’re interested in, contact a Beaufort real estate agent to arrange a tour today!
Beaufort, South Carolina 29902 has a population of 12,899. Beaufort 29902 is more family-centric than the surrounding county with 31.2% of the households containing married families with children. The county average for households married with children is 21.25%.
The median household income in Beaufort, South Carolina 29902 is $53,653. The median household income for the surrounding county is $74,199 compared to the national median of $69,021. The median age of people living in Beaufort 29902 is 34.9 years.
Beaufort Weather
The average high temperature in July is 91.1 degrees, with an average low temperature in January of 39 degrees. The average rainfall is approximately 47.7 inches per year, with 0.1 inches of snow per year.
