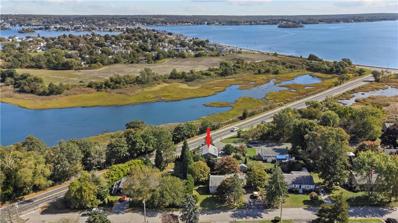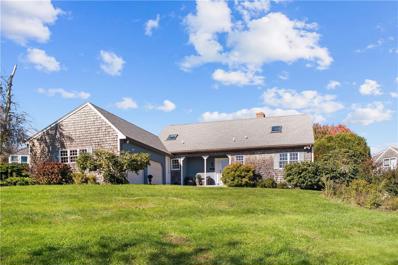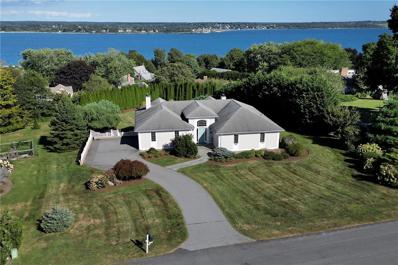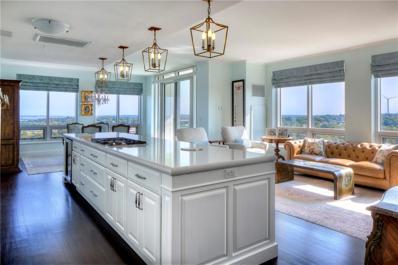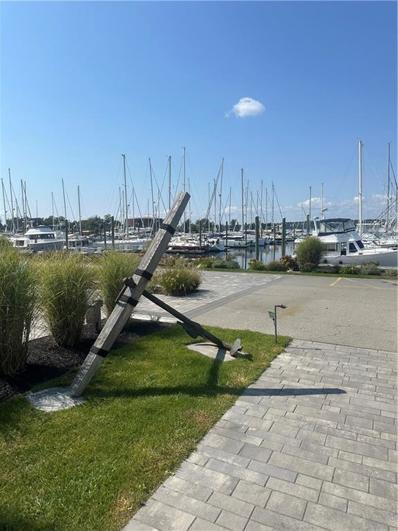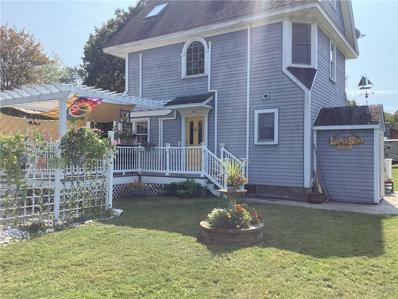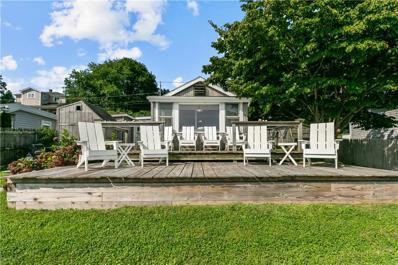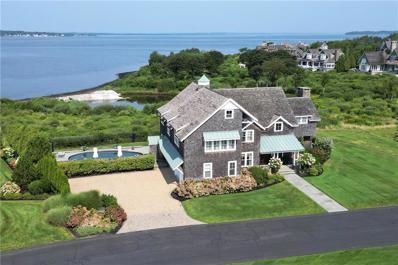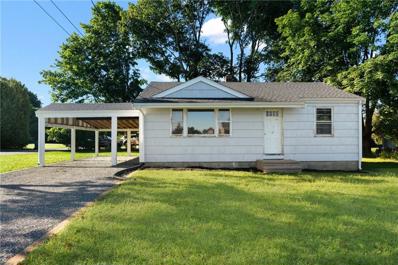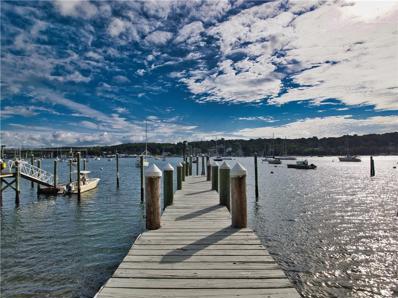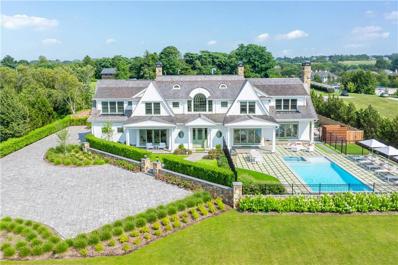Portsmouth RI Homes for Sale
$1,089,000
11 Cindy Lane Portsmouth, RI 02871
- Type:
- Single Family
- Sq.Ft.:
- 2,720
- Status:
- Active
- Beds:
- 3
- Lot size:
- 0.23 Acres
- Year built:
- 1986
- Baths:
- 2.00
- MLS#:
- 1370045
- Subdivision:
- Waterview- McCorrie Beach
ADDITIONAL INFORMATION
Life at the Beach! - Water views and Sunrises await you when you step into this coastal contemporary home. The property offers a first floor bedroom, half bath, sun-drenched great room with vaulted ceilings and wrap around composite deck overlooking the water, kitchen and dining room. Plenty of space for entertaining! The second level provides a private primary bedroom with sitting room, guest bedroom, office, and full bath. In the lower level you will find a recreation room, storage space, laundry and walkout to the yard and built in fire pit for evening fun! Recent improvements include: GAF architectural shingle new roof, with Tesla Solar panels w/ 2 Power Walls, Tesla charging station, cedar impression vinyl shake siding, and new landscaping/stonework. A stone's throw to McCorrie Beach and minutes to downtown Newport, the location is ideal for summer or year round living!
$1,199,000
232 Taylor Road Portsmouth, RI 02871
- Type:
- Single Family
- Sq.Ft.:
- 2,806
- Status:
- Active
- Beds:
- 3
- Lot size:
- 0.86 Acres
- Year built:
- 1969
- Baths:
- 4.00
- MLS#:
- 1370778
- Subdivision:
- Sandy Point
ADDITIONAL INFORMATION
WATER water everywhere! Experience coastal living at its finest with this home offering breathtaking water views from almost every window. This Three-bedroom residence is a haven of tranquility with a new kitchen featuring a large island, perfect for gourmet cooking and casual gatherings. Large primary suite. Cozy wood fireplace for your cold nights! Plenty of Closets. One Bedroom on first floor. Enjoy peace of mind with a new furnace, plus additional office spaces for work or hobbies. An oversized two-car garage offers ample storage, while nearly an acre of land on a corner lot provides unparalleled privacy. Two BEACH access's to the Water! Don't miss your chance to OWN this WATER View home!
- Type:
- Single Family
- Sq.Ft.:
- 2,352
- Status:
- Active
- Beds:
- 1
- Lot size:
- 0.19 Acres
- Year built:
- 1992
- Baths:
- 4.00
- MLS#:
- 1370590
- Subdivision:
- VALHALLA
ADDITIONAL INFORMATION
Welcome Home! This beautifully sun-filled home offers an open floor plan on the main level, perfect for entertaining. Step outside onto the wrap-around porch or enjoy the cozy, screened-in room just off the kitchen, ideal for outdoor dining. Gorgeous hardwood floors flow throughout the home, adding warmth and character. On the second floor, the spacious primary suite includes a private bath, a walk-in closet, and a serene deck where you can sip your morning coffee while watching the sunrise over the water. Additionally, there is a full bathroom and a flexible office/den space, perfect for working from home or relaxing with a good book. The third floor offers fantastic bonus spaces, including a family room that is perfect for movie nights, two private rooms, and a half bathroom. Enjoy sunset cocktails or watch summer fireworks from the third-floor balcony, with stunning views of Sakonnet River and Mount Hope Bay from every level. Outside, the property is a gardener's paradise, with lush plantings and a shed equipped with electricity, offering endless potential for hobbyists or extra storage. The privacy created by the surrounding foliage makes this charming home feel like an oasis. Best of all, you're within walking distance to Park Ave. and the beach, and just a short drive to Route 24, providing easy access to Cape Cod, Boston, Providence, and Newport.
$1,145,000
196 Sea Meadow Drive Portsmouth, RI 02871
- Type:
- Single Family
- Sq.Ft.:
- 2,478
- Status:
- Active
- Beds:
- 4
- Lot size:
- 0.49 Acres
- Year built:
- 1978
- Baths:
- 3.00
- MLS#:
- 1370537
- Subdivision:
- Sea Meadow Farms
ADDITIONAL INFORMATION
Nestled in the desirable Sea Meadow Farms neighborhood, this beautifully renovated Cape-style home offers the perfect blend of modern comfort and classic charm. This home has 3 bedrooms, 2.5 bathrooms, plenty of natural light and stunning views of the Sakonnet River! The updated kitchen and living feature a brick fireplace, which is perfect for when the weather gets a bit colder. Step outside to a large patio, ideal for entertaining and relaxing. This home offers deeded water access and is just a short drive to Newport's vibrant restaurants, shops, and beaches. Conveniently located only 30 minutes from Providence, this property is perfect for those seeking a peaceful retreat with easy access to city amenities. All furniture is negotiable, call to set up a showing today!
- Type:
- Condo
- Sq.Ft.:
- 910
- Status:
- Active
- Beds:
- 1
- Year built:
- 2008
- Baths:
- 2.00
- MLS#:
- 1369823
ADDITIONAL INFORMATION
Sleek & stylish 1 bedroom, 2 bath, plus den with luxury condo with custom finishes, new hardwood flooring, private balcony and direct keyed elevator access. The kitchen features custom cabinetry, granite countertops, and an appliance package including a Sub-Zero refrigerator and wine cooler, a Wolf cooktop/oven, a Miele espresso maker and microwave. The Master bath includes an elegant natural stone floor and jetted air tub with high-end Waterworks fixtures and a glass shower doors. This luxury condo boasts central air, a gas fireplace and stunning floor-to-ceiling windows, allowing for sweeping views of the surrounding beauty. Amenities include a daily concierge service, an Olympic sized swimming pool, large sunning deck, outdoor spa and children's wading pool, lounging and fire pit area, outdoor grilling patio, fitness gym with locker room and showers, finely appointed common spaces for entertaining or work, and an attended security entrance into the private gated community. The Carnegie Tower is the perfect place for the new work, live and play lifestyle and is surrounded by impeccable manicured grounds, serenity, and seasonal beauty. Optional membership to The Aquidneck Club available, offering a traditional Scottish golf course, equestrian grounds, tennis courts, and fine dining. The HOA fee includes gas, electric, water, concierge services, maintenance, landscaping, snow removal, and the master insurance policy.
$1,550,000
96 Adams Drive Portsmouth, RI 02871
- Type:
- Single Family
- Sq.Ft.:
- 4,047
- Status:
- Active
- Beds:
- 3
- Lot size:
- 0.87 Acres
- Year built:
- 1985
- Baths:
- 4.00
- MLS#:
- 1369356
- Subdivision:
- Sandy Point
ADDITIONAL INFORMATION
This stunning coastal home offers breathtaking ocean views and luxurious features throughout. With 3 spacious bedrooms, 3 full baths, and 1 half bath, this home provides ample comfort for family and guests. The two cozy fireplaces, vaulted ceilings, and expansive wrap-around deck create the perfect ambiance for relaxation and entertaining. The gourmet kitchen is a chef's dream, featuring stainless steel appliances, a Subzero refrigerator, and ample storage. A convenient dog shower and a dedicated laundry room add extra functionality to the home. Enjoy two separate living areas, a bonus room, and a downstairs bathroom ideal for future plans whether it's adding a pool or customizing the space to suit your needs. You'll enjoy the outdoor lifestyle, this home combines comfort, style, and future possibilities.
$1,200,000
1 Tower Drive Unit 1806 Portsmouth, RI 02871
- Type:
- Condo
- Sq.Ft.:
- 1,800
- Status:
- Active
- Beds:
- 2
- Year built:
- 2008
- Baths:
- 3.00
- MLS#:
- 1369145
- Subdivision:
- The Aquidneck Club
ADDITIONAL INFORMATION
Meticulous renovation of luxury condo on the 18th floor of the Carnegie Tower offering breathtaking panoramic views of Mt Hope Bridge and Narragansett Bay. Every detail in this home has been thoughtfully refreshed from the sanding and repainting of every door, trim and molding to new flooring and a full remodel of the kitchen, the centerpiece of the home. Now featuring brand new custom cabinets, the kitchen offers an enlarged island with a stunning two inch bullnose-edged quartz countertop. Extra cabinets added on the back side of island for additional storage and custom lighting above. With Sub Zero and Wolf appliances, an Artifacts kitchen spray and Wellspring Beverage faucets were added as well as an Aquifer reverse osmosis water filtration system. The bedrooms and den boast newly installed engineered hardwood floors with all existing flooring sanded and stained for a seamless, cohesive look. Built-in closet systems were installed in master and guest bedrooms as well as custom windows treatments adding a refined touch to every room. Amenities include gated access, concierge services, direct access elevator entry, new gym equipment, heated Olympic lap pool, hot tub and kiddie pool, as well as 2 dedicated garage spaces. Easy access to neighboring Aquidneck Club offering golf, dining, tennis, marina and equestrian center; membership is not required and is separate from real estate purchase. Roof assessment has been paid in full by current owner.
ADDITIONAL INFORMATION
Few marinas enjoy the unmistakable expertise and maritime tradition of Safe Harbor New England Boatworks. The marina's world-renowned team has built successful Round the World racers and America's Cup contenders. The famed reputation is complemented with a complete array of premium shoreside amenities and a friendly, family-centric atmosphere. This 36' dockominium can support a max boat length of 38' with up to 15' beam and 15.7' draft. Amenities include exclusive access to the newly installed pool, complimentary WI-FI, Shore Power hookups, Fresh water hookups, Dock Boxes, Pump-out, Showers /Bathrooms, fuel discounts, Drive-up Parking and more. The waterside restaurant is steps away and perfect for a bite year round. With approximately 62 years left on the leasehold and reasonable annual fees of around $2500, seize the chance to make this your boat home for years of unforgettable memories on the water!
- Type:
- Single Family
- Sq.Ft.:
- 1,208
- Status:
- Active
- Beds:
- 4
- Lot size:
- 0.17 Acres
- Year built:
- 2001
- Baths:
- 2.00
- MLS#:
- 1368676
ADDITIONAL INFORMATION
Wanna Get Away? Come to Prudence Island and enjoy this 4 bed 2 bath colonial on a corner lot with water views. The kitchen has modern appliances, granite counters and ceramic tile flooring. Laundry area with washer dryer is just off the kitchen as well as a full bath, Step into the living/dining area that features hardwood flooring, a fireplace with pellet stove insert and lots of windows to let in the light. Up the hardwood stairs to the second and third floors. Each floor has two bedrooms. The foundation is poured concrete and allows for a full basement. Now step outside to the Trek deck Pergola covered porch with an outdoor kitchen. Down the steps to the stamped concrete patio with a brick fireplace. Sit back and enjoy the flowering trees. A perfect spot for outdoor entertaining All of this as well as four mini splits with two compressors. A stamped concrete walkway. An outdoor shower and a shed on a concrete pad. Houses in this condition with these amenities don't come up often on the island. Don't miss out on this one!
- Type:
- Single Family
- Sq.Ft.:
- 1,909
- Status:
- Active
- Beds:
- 4
- Lot size:
- 0.7 Acres
- Year built:
- 1989
- Baths:
- 3.00
- MLS#:
- 1365403
- Subdivision:
- Vanderbilt Farm/ South Portsmouth
ADDITIONAL INFORMATION
Architect-designed custom home sited on three quarters of an acre of park-like grounds, with great curb appeal. Front yard has beautiful specimen trees including a cherry and a magnolia tree. Front porch welcomes guests to a front foyer. A vaulted-ceiling living room to your right with fireplace and an abundance of windows and sunlight. To the left is a dining area which opens to the kitchen and a sunny sitting area that's home to a wood burning stove for cold winter days. Sliders lead to an oversized deck overlooking a gorgeous and private south-facing yard that's abutting the Land Trust and walking trail. A first floor primary en-suite and powder room complete this first level. Second level is comprised of 3 additional bedrooms and full bath Some updates include new roof, deck, and freshly painted interior. In close proximity to polo matches, local vineyard, and golf course. 15 minute drive to downtown Newport.
$5,750,000
230 Briarwood Lane Portsmouth, RI 02871
- Type:
- Single Family
- Sq.Ft.:
- 4,924
- Status:
- Active
- Beds:
- 4
- Lot size:
- 9.64 Acres
- Year built:
- 1999
- Baths:
- 6.00
- MLS#:
- 1367087
ADDITIONAL INFORMATION
Presenting Sea Farm, an idyllic estate set on 9 acres of pastoral land providing beautiful views of lush greenery, gardens and abutting conservation land. The house was designed by Estes Twombly Architects, featuring New England charm blended with a modern style providing the connection between indoor and outdoor spaces, the solisysteme custom pergola, and a 2000 sq ft granite terrace. The property features a luxurious salt water pool area seamlessly integrated into the landscape, perfect for relaxation and entertainment. A separate structure houses a four-car garage, topped with a fully-equipped artist's studio apartment, providing additional space for creative work or guest accommodations. Throughout the home, luxury finishes, including hardwood floors, Wolf and Sub-Zero appliances, wine and beverage refrigerators, Carrera marble countertops, and custom millwork, elevate the aesthetic while preserving a warm and inviting atmosphere rooted in New England tradition. The meticulously curated flower and vegetable gardens, along with fruit-bearing orchards, create a picturesque backdrop that brings a touch of country living to luxury. Sea Farm is a perfect balance of traditional craftsmanship and modern luxury in a stunning natural setting. Minutes from beaches and downtown Newport. This sale includes an additional buildable lot with frontage on Black Point Lane.
- Type:
- Single Family
- Sq.Ft.:
- 979
- Status:
- Active
- Beds:
- 2
- Lot size:
- 0.12 Acres
- Year built:
- 1940
- Baths:
- 2.00
- MLS#:
- 1366994
- Subdivision:
- Sakonnet Waterfront
ADDITIONAL INFORMATION
Own your own slice of waterfront heaven! Welcome to 61 Bayside Avenue, a charming waterfront cottage tucked on a quiet private road with spectacular views of sunrises over the Sakonnet River. This residence is all about your water views, inside and out. Sip your morning coffee on your two-tiered deck or from your dining room, with 180 degree views of the water. This residence has two bedrooms & two baths and two living spaces with views to the water. There is a new septic and newer roof. You have options for both a dock and a mooring to keep your boat right in front of your home, or just enjoy sunning or swimming along the 45 feet of beachfront that you own. With a great rental history (weekly in the summer and off season monthly), make this lovely home your primary residence, your summer getaway or your investment property, options abound!
- Type:
- Single Family
- Sq.Ft.:
- 5,187
- Status:
- Active
- Beds:
- 5
- Lot size:
- 1.75 Acres
- Year built:
- 2004
- Baths:
- 7.00
- MLS#:
- 1366057
- Subdivision:
- Aquidneck Club
ADDITIONAL INFORMATION
WATERFRONT Nantucket Shingle Style beautifully sited to take advantage of fabulous west/southwest Narragansett Bay sunset views and the wonderful southwesterly sea breezes. The perfectly appointed sun filled south and west facing kitchen/sitting/dining area with gas fireplace has views over the stone terrace to the swimming pool and bay. A spacious living room with deck, stone fireplace and adjacent formal dining room both have expansive bay, pond and marsh views. The second floor with five bedrooms all with ensuite baths, includes a primary with steam shower, two large walk-in closets and deck and two guest bedrooms all with water views. A fourth guest bedroom and expansive family bedroom along with a laundry area complete second level. The lower lower level includes a gym, sauna, 2 more sets of washer/dryers, full bath, plenty of storage and a walk out entry to swimming pool area. Utilities include a whole house generator. A three-car garage has space for 3 golf carts and two full car spaces. Set on 1.75 acres within a private gated estate, the buyer may choose to join the Aquidneck Club to enjoy exceptional clubhouse dining, golf course, tennis, marina, and equestrian facilities. The residence was masterfully built by Behan Construction with upgrades by Horan Construction - it is turn-key and absolutely PERFECT!
$425,000
64 Martens Road Portsmouth, RI 02871
- Type:
- Single Family
- Sq.Ft.:
- 768
- Status:
- Active
- Beds:
- 2
- Lot size:
- 0.19 Acres
- Year built:
- 1953
- Baths:
- 1.00
- MLS#:
- 1365877
- Subdivision:
- McCorrie Lane & Schoolhouse Lane
ADDITIONAL INFORMATION
Perfect Starter Home, Downsizing to a Smaller Single Level Home or maybe a Condo Alternative! This home has many Improvements with a New Roof, New Trim, Freshly Painted Exterior, New Driveway, Newly Updated Bathroom, Harwood Floors Throughout. The lower level could be built out to have more living space or a great workshop. The yard has been landscaped with beautiful green grass. Conveniently located on a quiet street in Portsmouth.
$1,250,000
206 Cliff Avenue Portsmouth, RI 02871
- Type:
- Single Family
- Sq.Ft.:
- 1,623
- Status:
- Active
- Beds:
- 3
- Lot size:
- 0.2 Acres
- Year built:
- 1938
- Baths:
- 2.00
- MLS#:
- 1365562
- Subdivision:
- Sakonnet Boat Basin / The Hummocks
ADDITIONAL INFORMATION
WATERFRONT WITH an EXISTING DOCK. Don't miss your opportunity to live the dream of waterfront living on the Sakonnet River and Narragansett Bay. The dock accesses almost 20 feet of water depth at the end inside the Tiverton/Portsmouth boat basin. The location is south of the Sakonnet River Bridge and North of the Old Stone Bridge. (41.63163662 / -71.2181552) This is one of the best PRIVATE locations on The Sakonnet River one might find for sailing and/or power yachts. The access is one of the best in the area with shelter from the wind and tidal ebb and flows. The top deck and stairway will access a large deck and outdoor grilling area. This area overlooks the water and Sakonnet River Bridge. Overlooking all of the vessels in the harbor is a wonderful sight throughout the season. The residence is a contemporary/mixed style home for either year-round living or as a summer home and retreat while enjoying all of the amenities available in the Newport County area. Most of the windows in the home have water views. There are many nooks and places to explore in the home. The exterior is mostly cedar or redwood siding. Invite your friends to tie-up alongside for some summertime fun. The location is a short drive to the golf courses, restaurants, tennis courts and night spots in and around Newport on beautiful Aquidneck Island.
- Type:
- Single Family
- Sq.Ft.:
- 8,724
- Status:
- Active
- Beds:
- 5
- Lot size:
- 0.93 Acres
- Year built:
- 2023
- Baths:
- 9.00
- MLS#:
- 1365123
- Subdivision:
- Aquidneck Club
ADDITIONAL INFORMATION
An exquisite new construction shingle-style estate, perfectly sited to offer breathtaking views of the water. Located in the prestigious Aquidneck Club golf and equestrian community, this stunning residence seamlessly blends classic New England architectural elegance with modern luxury. The charming exterior, adorned with timeless white shingles, welcomes you into a world of refined coastal living. The thoughtfully designed open floor plan allows for an abundance of natural light to flow through large windows, highlighting the spacious and airy interiors. The lower level offers endless entertainment; a billiards room with custom bar, a 380-bottle temperature controlled glass wine display and a 10-seat home theater with a 100" screen. Step outside to discover your private oasis: a 20x40 saltwater pool, ideal for relaxing swims and hosting unforgettable gatherings. The expansive patio features a cozy seating area with outdoor fireplace, and a built-in grill for alfresco dining. Every detail of this home from the integrated Lutron lighting system to the 10' European white oak floors has been meticulously crafted to provide the utmost in comfort and sophistication. Lush landscaping and a gated entrance offer privacy and security. The pi ce de r sistance, a private boat slip capable of accommodating a vessel up to 40' in length. This house is a haven for those who cherish both resort living and the freedom to explore the open water from their doorstep.
$3,900,000
184 Glen Road Portsmouth, RI 02871
- Type:
- Single Family
- Sq.Ft.:
- 2,779
- Status:
- Active
- Beds:
- 2
- Lot size:
- 19.22 Acres
- Year built:
- 1979
- Baths:
- 2.00
- MLS#:
- 1364031
- Subdivision:
- The Glen- Southern Portsmouth
ADDITIONAL INFORMATION
Mintwater Brook Farm - Rare offering is this breathtaking 20-acre parcel of farmland with a 2,800 square foot red cedar shake modern farmhouse equipped for today's living. Travel down the long, winding, seashell laneway passing by multiple structures for this organic farm. Sweeping vistas of meadows, incredible sunrises and sunsets are to be enjoyed for the outdoor enthusiast. Included in the sale is an additional .75 acre lot on Glen Road. There are several outbuildings: a restored 1720's horse barn, shed, greenhouses, and chicken coop. The property could be used in a variety of ways: family compound, working organic farm, or potential to subdivide into several lots. The 1st floor is home to an open-concept floorplan with soaring ceilings, polished concrete floors, sun-drenched, with tons of southern exposure, and a wood-burning stove to create extra warmth on the cool days. The 2nd level provides space for two bedrooms, an adorable reading nook, kitchenette, full bath, and access to an enclosed cupola for a quiet space or to take in incredible views over farmland and out to the Atlantic Ocean. Enjoy lifestyle offerings like easy access to Saturday night Polo and Sandy Point Beach, or a block to get to local restaurants, local grocery store, ice cream and coffee shops! All this while just 15 minutes into Newport, thirty minutes to Providence, and just over an hour to Boston! This very special country setting property is one not to be missed!
$1,220,000
11 Narragansett Avenue Portsmouth, RI 02871
- Type:
- Single Family
- Sq.Ft.:
- 3,210
- Status:
- Active
- Beds:
- 4
- Lot size:
- 0.2 Acres
- Year built:
- 2022
- Baths:
- 3.00
- MLS#:
- 1362332
- Subdivision:
- Water Street
ADDITIONAL INFORMATION
YEAR-ROUND WATER VIEWS. Built in 2022, this 2-year young, water view home with captivating vistas of the expansive Sakonnet River is only a short distance to the BEACH and RESTAURANTS! With 3000+ sf, this spacious 4-bed, 3-bath, residence on 3 levels boasts a balcony with eastern exposure overlooking the water, providing the perfect spot to unwind and relish the views. Upon entering, the meticulous upgrades immediately catch your eye. The kitchen is a culinary haven, featuring high-end stainless appliances and an extended length quartzite leather-honed countertop in a serene "Ocean" color, infusing the kitchen with coastal elegance. An array of coastal chic light fixtures enriches the home's ambiance. The first floor bedroom has been artfully reimagined into a den, ideal for entertainment. The spacious primary bedroom offers water views and its en-suite bathroom now showcases chic shower doors. In another full bathroom, exquisite tile work has been added above the shower, elevating the space. The third floor balcony is an idyllic spot to enjoy coffee or cocktails while taking in the serene water views. The property also offers private outdoor space in the rear and side yards. Water enthusiasts will delight in the easy access to the water to indulge in nautical pursuits. The home's systems are only 2-years old, featuring a highly energy efficient and quiet, electric Mitsubishi hyper heat and air conditioning system, ensuring modern comfort and convenience.
- Type:
- Single Family
- Sq.Ft.:
- 1,723
- Status:
- Active
- Beds:
- 3
- Lot size:
- 0.18 Acres
- Year built:
- 2024
- Baths:
- 3.00
- MLS#:
- 1362467
- Subdivision:
- Island View at Prescott Point
ADDITIONAL INFORMATION
New Construction in Island View at Prescott Point. Cottage style homes features a first floor primary bedroom and bathroom, an open floor plan with generous size living room/dining room. Two additional bedrooms on the second floor along with a full bathroom and extra storage. Hardwood floors throughout the home, spacious laundry room with storage, quartz countertops in the kitchen and bathrooms, custom tile shower in the primary bathroom, BOSCH kitchen appliances, EVERLAST SIDING.
$2,100,000
386 Park Avenue Portsmouth, RI 02871
- Type:
- Single Family
- Sq.Ft.:
- 3,600
- Status:
- Active
- Beds:
- 4
- Lot size:
- 0.16 Acres
- Year built:
- 2024
- Baths:
- 5.00
- MLS#:
- 1360133
- Subdivision:
- island park
ADDITIONAL INFORMATION
Welcome to ocean mist in Island Park. This new construction is almost complete. This home offers 3 levels incredible scenic water views. There are 4 bedrooms and 5 full bathrooms. The 2nd and 3rd floors have their own private decks with water views. It also boasts a 1200 sqft rooftop deck with great panoramic views. What a great space to entertain! This is still an active construction site. More pictures to come. Now is the time to pick your colors!! This home offers so much including Shiplap Coffer ceilings and custom-built bookcases. The hardwood flooring will be complete this week. Taxes and tax assessment to be re-evaluated after home is completed.
$1,349,000
24 Willow Lane Portsmouth, RI 02871
- Type:
- Single Family
- Sq.Ft.:
- 4,124
- Status:
- Active
- Beds:
- 4
- Lot size:
- 0.69 Acres
- Year built:
- 2023
- Baths:
- 6.00
- MLS#:
- 1359024
- Subdivision:
- Aquidneck Club
ADDITIONAL INFORMATION
24 Willow Lane is a stunning new construction home nestled at the end of a private driveway. This 4,124 sqft residence is nestled on a 3/4 acre corner lot, adjacent to the prestigious Aquidneck Club golf course, offering unparalleled luxury and privacy. Step inside to discover a meticulously designed interior boasting a chefs kitchen, open concept living and dining as well as 4 bedrooms, each with its own ensuite bath, including a first-floor primary suite for added convenience. The home also features 2 laundry rooms, custom drop zone as well as pantry and storage lockers. With multiple entertaining spaces; bonus room over the heated garage with a full bathroom and the second-floor den with water views in addition to the main living room the home provides ample space for relaxation and entertainment. Outside, the property is situated on a corner lot, offering a serene retreat with a large yard and a spacious west-facing farmer's porch. Additionally, the second-floor deck provides breathtaking sunset views over Narragansett Bay. Sitting high on a hill, this home offers captivating water views and the luxury of west-facing decks, allowing you to savor the beauty of the surrounding landscape.
- Type:
- Condo
- Sq.Ft.:
- 1,895
- Status:
- Active
- Beds:
- 2
- Year built:
- 2008
- Baths:
- 3.00
- MLS#:
- 1349731
ADDITIONAL INFORMATION
Residence 206 is a 1,895 sf two-bedroom, two-and-a-half bathroom home with one private balcony and direct elevator access. This home has stunning floor-to-ceiling windows, allowing for views of the beautiful front courtyard of The Carnegie Tower. The primary suite has a large alcove off of the walk-in closet that could easily be used as a sunny office space. The unit is NE Facing unit. Some of the photos in the listing are digitally staged. The kitchens feature European-style custom white cabinetry, a granite countertop and backsplash and an appliance package including a Sub-Zero refrigerator and wine cooler, a Wolf cooktop, wall-mounted oven, warming drawer and a Miele espresso maker. Bathroom finishes include an elegant natural stone on the vanity and wet walls including a surround on its jetted air tub, with Waterworks fixtures. The Carnegie Tower amenities include a concierge service, an Olympic lap pool with private cabanas available for purchase, an outdoor spa and children's wading pool, lounge area with fire pits, outdoor grilling station, fitness center, a resident lounge, and an attended security gate.
- Type:
- Condo
- Sq.Ft.:
- 2,370
- Status:
- Active
- Beds:
- 2
- Year built:
- 2000
- Baths:
- 3.00
- MLS#:
- 1349413
- Subdivision:
- The Aquidneck Club
ADDITIONAL INFORMATION
Stunning townhouse residence available in the Aquidneck Club Gold Lodge. Wonderful views of Narragansett Bay and the signature 18th fairway. Covered golf cart parking and just steps to the Clubhouse. The residence has been completely updated with a gourmet kitchen, luxurious baths and a master suite with views. Fully furnished and equipped for immediate occupancy. Enjoy all the amenities the club offers - championship Scottish Links style golf course, outdoor pool, spa, fitness center, marina tennis pavilion, equestrian facilities and beach. Sale is subject to long-term ground lease. Membership required. Please note the association fee includes property tax, property insurance, a/c, heat, electric, gas, water, hot water, security, landscaping, maintenance/repairs and property management. Fee is paid quarterly.
- Type:
- Condo
- Sq.Ft.:
- 1,325
- Status:
- Active
- Beds:
- 1
- Year built:
- 2008
- Baths:
- 2.00
- MLS#:
- 1333161
ADDITIONAL INFORMATION
Residence 304 at The Carnegie Tower is a one of kind 1,325 sf one-bedroom, two-bathroom home including a bonus den/office and direct elevator access. Upon entry into this lovely coastal home, the array of light from the stunning floor-to-ceiling windows is breathtaking allowing for sweeping views of the gorgeous entrance of the Carnegie Tower and the impeccably manicured grounds. The open floor concept blends seamlessly into the all-white kitchen featuring custom-style cabinetry, a marble countertop and back splash and an appliance package including a Sub-Zero refrigerator and wine cooler, a Wolf cooktop, wall-mounted oven, warming drawer and a Miele espresso maker. Bathroom finishes include an elegant natural stone on the vanity and wet walls including a surround on its jetted air tub, with Waterworks fixtures. Please note photos are of a different unit. The Carnegie Tower amenities include a concierge service, an Olympic lap pool with private cabanas available for purchase, an outdoor spa and children's wading pool, outdoor grilling station, lounge area with fire pits, fitness center, a resident lounge, and a security gate. Local amenities include a traditional Scottish golf course, equestrian grounds, local marinas and beach clubs, and tennis courts, all surrounded by professionally manicured landscape.
- Type:
- Condo
- Sq.Ft.:
- 2,125
- Status:
- Active
- Beds:
- 2
- Year built:
- 2001
- Baths:
- 3.00
- MLS#:
- 1316779
- Subdivision:
- The Aquidneck Club
ADDITIONAL INFORMATION
Liberty Residence - Enjoy stunning views of Narragansett Bay and The Aquidenck Club's signature 18th fairway from this fully furnished and equipped townhouse. Private entry leads to a spacious and open floor plan with pickled oak tongue and groove ceilings and a master ensuite with lovely balcony overlooking the bay and golf course. The expansive stone fireplace is open on three sides for warmth and added ambiance. Covered golf cart parking and large storage with a cedar closet. The residence is just steps from The Aquidneck Club clubhouse which offers members, spa, fitness center, pool and fine and casual dining. Members also enjoy tennis, equestrian center and championship Link-style championship golf course with practice range and double-sided driving range. Enjoy this luxury living community situated on pristine and historic lands. Sale is subject to a long-term ground lease. Membership is required. Please note association fee includes property tax, property insurance, a/c, heat, electric, gas, water, hot water, security, maintenance/repairs and property management. The fee is paid quarterly.

The data relating to real estate for sale on this web site comes in part from the IDX Program of the State-Wide MLS. IDX information is provided exclusively for consumers' personal, non-commercial use and may not be used for any purpose other than to identify prospective properties consumers may be interested in purchasing. Copyright © 2024 State-Wide MLS, Inc. All rights reserved.
Portsmouth Real Estate
The median home value in Portsmouth, RI is $788,375. This is higher than the county median home value of $646,400. The national median home value is $338,100. The average price of homes sold in Portsmouth, RI is $788,375. Approximately 68.91% of Portsmouth homes are owned, compared to 16.25% rented, while 14.84% are vacant. Portsmouth real estate listings include condos, townhomes, and single family homes for sale. Commercial properties are also available. If you see a property you’re interested in, contact a Portsmouth real estate agent to arrange a tour today!
Portsmouth, Rhode Island has a population of 17,802. Portsmouth is more family-centric than the surrounding county with 34.68% of the households containing married families with children. The county average for households married with children is 27.01%.
The median household income in Portsmouth, Rhode Island is $104,073. The median household income for the surrounding county is $90,435 compared to the national median of $69,021. The median age of people living in Portsmouth is 48.4 years.
Portsmouth Weather
The average high temperature in July is 80.1 degrees, with an average low temperature in January of 22.8 degrees. The average rainfall is approximately 47.8 inches per year, with 32.1 inches of snow per year.


