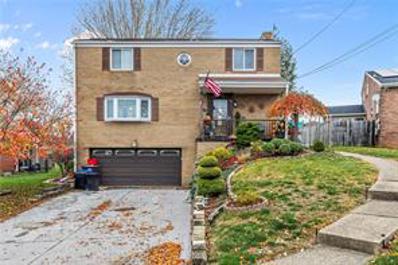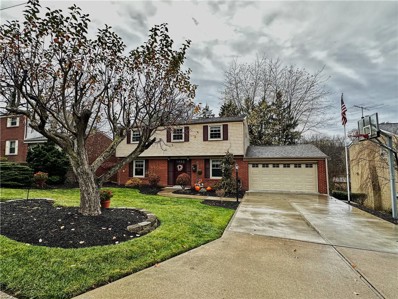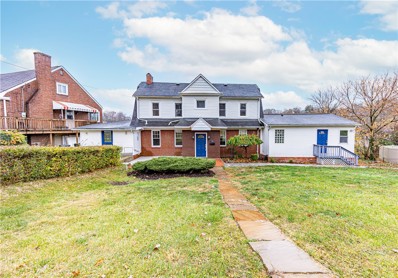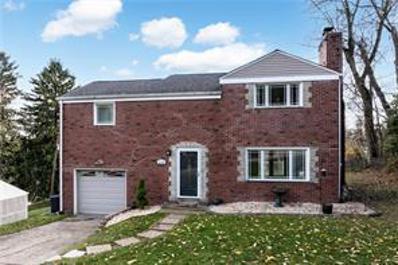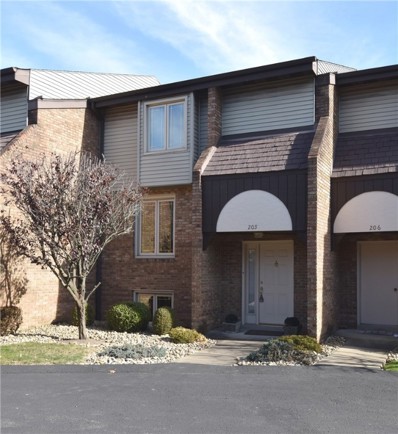Pittsburgh PA Homes for Sale
- Type:
- Single Family
- Sq.Ft.:
- 2,150
- Status:
- NEW LISTING
- Beds:
- 4
- Lot size:
- 0.21 Acres
- Year built:
- 1956
- Baths:
- 2.00
- MLS#:
- 1683374
ADDITIONAL INFORMATION
Great investment opportunity in the heart of Whitehall. Located minutes to Route 51, South Hills country club, shops, restaurants, bars, and more. Fire damage throughout the home. Bring your vision and ideas to restore this four bedroom home. Enjoy the rear covered porch and small fenced in backyard. There is a one car integral garage and additional off-street parking in the driveway. Full, unfinished basement for added storage space.
- Type:
- Single Family
- Sq.Ft.:
- 1,830
- Status:
- Active
- Beds:
- 4
- Lot size:
- 0.23 Acres
- Year built:
- 1956
- Baths:
- 4.00
- MLS#:
- 1682735
ADDITIONAL INFORMATION
Welcome to your inviting home where a generous floor plan and blank canvas await. The living room beckons you with a wood-burning fireplace, perfect for cozy evenings, and warm wood-tone floors that enhance the atmosphere. The remodeled kitchen (2021) offers ample cabinetry, modern appliances, and prep space. Four spacious bedrooms, including a private suite with a walk-in closet and updated en suite bath, provide versatility for family, guests, or work-from-home needs. The finished lower level offers additional living space, with two large rooms, a full bath, and a laundry area—washer and dryer included. Outside, a concrete patio invites al fresco dining or quiet moments in the expansive yard surrounded by mature trees. Situated in an established neighborhood, this home blends functionality and ample space for a life well-lived - the perfect backdrop for your lifestyle by design! The gutters and downspouts were replaced in 2021 and the roof was done in 2019.
$199,900
5336 Holiday Pittsburgh, PA 15236
- Type:
- Single Family
- Sq.Ft.:
- 1,035
- Status:
- Active
- Beds:
- 2
- Year built:
- 1956
- Baths:
- 1.00
- MLS#:
- 1682441
ADDITIONAL INFORMATION
Situated on a corner lot in Baldwin, this 2–3-bedroom Brick ranch is a wonderful opportunity. The fenced backyard includes a Pool and Hot tub/Spa both in working condition. A family room addition off of the kitchen & dining room is great additional first floor space. The lower level is partially finished and would make a spacious game room. The kitchen is fully equipped and opens to both the family room and dining room for good flow. The dining room or bonus room could be easily converted to a 3rd bedroom. The driveway has an additional parking pad for extra guest parking. Well maintained with Good solid bones, this home just needs a little cosmetic updating.
- Type:
- Single Family
- Sq.Ft.:
- 1,768
- Status:
- Active
- Beds:
- 5
- Lot size:
- 0.16 Acres
- Year built:
- 1954
- Baths:
- 2.00
- MLS#:
- 1682210
ADDITIONAL INFORMATION
Renovated, move-in-ready 5-bedroom home nestled in the heart of Pleasant Hills, minutes from shopping, dining, and places of worship. This spacious home offers a flexible floor plan featuring a formal lvrm w/a cozy fireplace, built-in's and cabinetry. The home boasts brand-new luxury vinyl flooring (2023), fresh paint, updated lighting, and modern mechanics, making it completely ready. The stylish kitchen showcases gray cabinetry with soft-close drawers, granite countertops, and stainless steel appliances, seamlessly flows into the dining area illuminated by a striking black light fixture. Perfect for entertaining, the home offers a rear deck off the kitchen and a charming covered side porch accessible from the dining room. Main floor includes 2 bedrooms or a potential home office, serviced by a fully updated bath. Upstairs, you’ll find additional bedrooms to suit your needs, along with a finished game room and abundant storage space.
- Type:
- Single Family
- Sq.Ft.:
- n/a
- Status:
- Active
- Beds:
- 2
- Lot size:
- 0.17 Acres
- Year built:
- 1952
- Baths:
- 2.00
- MLS#:
- 1681802
ADDITIONAL INFORMATION
Move In Ready! Welcome home to this lovingly maintained 2 bedroom, 2 full bath, brick ranch with finished rec room! This home is located in a lovely neighborhood, convenient to all major roadways, shopping and restaurants. On the main floor you will find a spacious living room and dining room, and BEAUTIFULLY UPDATED Kitchen with granite countertops and stainless steel appliances. There are two nice sized bedrooms and an updated full bathroom. Head on downstairs to the FINISHED Rec Room, perfect for a theater room or game room! You'll love the "bonus room" - great for an exercise room, craft room, office, or as an additional bedroom, and another updated FULL Bathroom! Outside you'll find a wonderful covered porch, flat backyard - featuring a mini basketball court, shed, and tons of room for activities! This house is a MUST SEE!
- Type:
- Single Family
- Sq.Ft.:
- 1,344
- Status:
- Active
- Beds:
- 2
- Lot size:
- 0.4 Acres
- Year built:
- 1933
- Baths:
- 2.00
- MLS#:
- 1681830
ADDITIONAL INFORMATION
Welcome Home! Located on a dead end street in the heart of Baldwin Borough, this home sits on nearly half an acre and is waiting for you to make it your own! The main level offers a bright, cozy living room and dining room, eat-in kitchen, master bedroom, full bath, large, covered porch and a rear covered patio, great for entertaining and outdoor parties. The upper level has another oversized bedroom with plenty of storage. The lower level has a finished game room & wet bar, a laundry room, another full bath and additional storage space. The 2 car detached garage has an upper level storage space as well. This home is a must see!
- Type:
- Single Family
- Sq.Ft.:
- n/a
- Status:
- Active
- Beds:
- 3
- Lot size:
- 0.22 Acres
- Year built:
- 1952
- Baths:
- 2.00
- MLS#:
- 1681723
- Subdivision:
- Windover Hills
ADDITIONAL INFORMATION
This updated beauty blends classic architecture with modern conveniences and is a true gem for anyone seeking charm, comfort and functionality. Discover a warm and inviting living space with gleaming hardwood floors and ample natural light throughout. The main level flows seamlessly into the kitchen and dining area creating an ideal setup for entertaining or cozy family dinners. The kitchen boast stainless appliances, sleek dolomite marble countertops and plenty of cabinetry. The hardwood continues up the staircase into the bedrooms. The full bath features contemporary finishes. Additional highlights include a finished basement, beautiful full bath, laundry and additional storage. Step outside to enjoy a spacious covered side patio. Whether you're sipping your morning coffee or hosting a summer barbecue, this space is sure to become your favorite retreat. Level front and rear yard, shed, and concrete drive. Offering the best of suburban living with easy access to South Park amenities!
- Type:
- Manufactured Home
- Sq.Ft.:
- 960
- Status:
- Active
- Beds:
- 2
- Year built:
- 2024
- Baths:
- 2.00
- MLS#:
- 1681638
- Subdivision:
- Charter Oaks Village Mhc
ADDITIONAL INFORMATION
Presenting a newly built 2024 Beacon Prestige manufactured home, featuring a spacious 2-bedroom, 2-bathroom layout with 960 sq ft of living space. Located in the sought-after Charter Oaks Mobile Home Community in Pittsburgh, PA, this home offers a thoughtfully designed floor plan with plenty of cabinetry and storage options. Sold unfurnished, it provides a perfect opportunity to personalize the space and make it your own. Take advantage of this fantastic chance for comfortable, modern living in a vibrant and welcoming community!
- Type:
- Manufactured Home
- Sq.Ft.:
- 990
- Status:
- Active
- Beds:
- 2
- Year built:
- 2024
- Baths:
- 2.00
- MLS#:
- 1681553
- Subdivision:
- Charter Oaks Village
ADDITIONAL INFORMATION
Presenting a newly built 2024 Beacon Prestige manufactured home, featuring a spacious 2-bedroom, 2-bathroom layout with 990 sq ft of living space. Located in the sought-after Charter Oaks Mobile Home Community in Pittsburgh, PA, this home offers a thoughtfully designed floor plan with plenty of cabinetry and storage options. Sold unfurnished, it provides a perfect opportunity to personalize the space and make it your own. Take advantage of this fantastic chance for comfortable, modern living in a vibrant and welcoming community!
- Type:
- Manufactured Home
- Sq.Ft.:
- 930
- Status:
- Active
- Beds:
- 2
- Year built:
- 2024
- Baths:
- 2.00
- MLS#:
- 1681552
- Subdivision:
- Charter Oaks Village Mhc
ADDITIONAL INFORMATION
Presenting a newly built 2024 Beacon Prestige manufactured home, featuring a spacious 2-bedroom, 2-bathroom layout with 930 sq ft of living space. Located in the sought-after Charter Oaks Mobile Home Community in Pittsburgh, PA, this home offers a thoughtfully designed floor plan with plenty of cabinetry and storage options. Sold unfurnished, it provides a perfect opportunity to personalize the space and make it your own. Take advantage of this fantastic chance for comfortable, modern living in a vibrant and welcoming community!
- Type:
- Manufactured Home
- Sq.Ft.:
- 827
- Status:
- Active
- Beds:
- 2
- Year built:
- 2024
- Baths:
- 2.00
- MLS#:
- 1681550
- Subdivision:
- Charter Oaks Village
ADDITIONAL INFORMATION
Presenting a newly built 2024 Beacon Prestige manufactured home, featuring a spacious 2-bedroom, 2-bathroom layout with 827 sq ft of living space. Located in the sought-after Charter Oaks Mobile Home Community in Pittsburgh, PA, this home offers a thoughtfully designed floor plan with plenty of cabinetry and storage options. Sold unfurnished, it provides a perfect opportunity to personalize the space and make it your own. Take advantage of this fantastic chance for comfortable, modern living in a vibrant and welcoming community!
$379,900
508 Blossom Dr Pittsburgh, PA 15236
- Type:
- Single Family
- Sq.Ft.:
- 1,820
- Status:
- Active
- Beds:
- 4
- Lot size:
- 0.2 Acres
- Year built:
- 1968
- Baths:
- 3.00
- MLS#:
- 1681371
ADDITIONAL INFORMATION
Say hello to 508 Blossom Dr! This warm and welcoming home can be yours! This home is in a quiet neighborhood and has been well-maintained and it shows! It has spacious rooms and an open feel. The kitchen is open to the dining room which makes entertaining so much easier. The family room has a gas fireplace to make things more cozy on those chilly nights. The bedrooms are all nice-sized with good closet space. The sun room is the perfect oasis with floor-to-ceiling windows and skylights. Then we have the awesome back yard! Beautiful deck and patio space right outside the sun room is the perfect place for your outdoor enjoyment. Level back yard is easy to maintain with plenty of room for your garden, and a shed to store your things in. This home is a short drive to Route 51 and Route 88.
- Type:
- Single Family
- Sq.Ft.:
- 1,544
- Status:
- Active
- Beds:
- 3
- Lot size:
- 0.2 Acres
- Year built:
- 1963
- Baths:
- 2.00
- MLS#:
- 1681147
ADDITIONAL INFORMATION
Welcome to this updated multi-level home on a quiet dead-end street, offering an ideal blend of comfort, quality, and style. With its spacious rooms and quality finishes, this property is designed to impress! Enjoy the large living room adorned with elegant crown moldings. The open kitchen and dining room create a welcoming and seamless flow. A sleek, updated kitchen features a skylight, corian counters, and all appliances. Skylights in the master bedroom and updated bath provide great natural light. Relax in the large finished family room with a gas fireplace, recessed lighting, and a sliding door leading to your private backyard with a treed view. The custom-designed patio features a built-in natural gas grill and granite counters, making it the ultimate space for summertime fun. Also a storage shed. New furnace, central air, and newer hw tank. Nestled close to South Park, you'll enjoy year-round activities like golf, sled riding, skating, playgrounds, and scenic trails.
- Type:
- Single Family
- Sq.Ft.:
- 1,734
- Status:
- Active
- Beds:
- 4
- Lot size:
- 0.19 Acres
- Year built:
- 1961
- Baths:
- 4.00
- MLS#:
- 1680789
- Subdivision:
- Hills/tara
ADDITIONAL INFORMATION
This Beautiful Home is in a GREAT Location! It is 1/2 Mile From a Park and Baseball Fields. It is 10 Minutes or Less to Local Restaurants and Grocery Stores. This Home Has a Newly Renovated Kitn with Quartz Countertops, Recessed Lighting, and Soft-Close Cabinets. The Main Floor Has Vinyl Floors and Window Treatments Thru-out That Were Put in in 2023. In the Liv Rm, a Brick Gas/Wood-Burning Fireplace. The Liv Rm Has a Built-In Desk Area with Shelves, Drawers, and Track Lighting. The 2nd Floor also Comes with Window Treatments. The Mstr-Bedrm Comes with a Newly Renovated Bathroom. This Bathroom Includes Ceramic Tile Floors in the Bathroom Itself and also in the Shower. The Shower Has Tile Walls, Mosaic Tiling, Recessed Shelves, and a Bench. The 2nd Floor has Carpet that was Put in in 2018. The Basement is Fully Finished with a MASSIVE Game Rm that Comes with a Bar, Gas Ventless Fireplace, and Access to the Patio.
- Type:
- Single Family
- Sq.Ft.:
- 1,160
- Status:
- Active
- Beds:
- 3
- Lot size:
- 0.16 Acres
- Year built:
- 1949
- Baths:
- 2.00
- MLS#:
- 1680813
- Subdivision:
- Overlook Acres Plan 04
ADDITIONAL INFORMATION
Discover the charm of this inviting three bedroom, two bathroom brick home in the heart of Whitehall. This home perfectly blends classic Colonial architecture with modern updates, offering a warm and welcoming atmosphere. The spacious living areas are bathed in natural light, with an elegant fireplace adding both warmth and character to the main living space. The finished basement extends your living area, providing a versatile space that can serve as a home theater, playroom, or additional family room. An integral garage offers convenient and secure parking while enhancing the home's practicality. Outside, the multi-level yard invites outdoor enjoyment, featuring beautifully landscaped areas ideal for entertaining, gardening, or simply relaxing. Each of the three comfortable bedrooms offers ample space for family and guests. Ideally located in a friendly neighborhood with easy access to amenities and schools, this home is ready to provide comfort and style for years to come.
$249,999
217 Sunny Drive Pittsburgh, PA 15236
- Type:
- Single Family
- Sq.Ft.:
- 1,418
- Status:
- Active
- Beds:
- 3
- Lot size:
- 0.15 Acres
- Year built:
- 1953
- Baths:
- 2.00
- MLS#:
- 1680771
ADDITIONAL INFORMATION
Beautiful and Spacious ranch located on a quiet dead-end street. The house is freshly painted throughout with new roof 2023, hot water tank 2024, hardwood floor and basement carpet 2023, master bedroom carpet 2024, first floors binders 2024, complete deck repair 2022(painted 2024), Kitchen Quartz countertop 2024 and newer dishwasher and refrigerator. All three bedrooms are good size and share updated bathroom 2024. Separate dining room plus eat-in kitchen with sliding glass door to 14x12 rear deck. . Large game room on lower level. Oversized garage is 32 feet deep! Come visit this move-in-ready home and enjoy!
- Type:
- Single Family
- Sq.Ft.:
- n/a
- Status:
- Active
- Beds:
- 4
- Lot size:
- 0.27 Acres
- Year built:
- 1900
- Baths:
- 3.00
- MLS#:
- 1680348
ADDITIONAL INFORMATION
Welcome to this beautifully refreshed home featuring a stylishly updated kitchen with modern appliances. The main floor master suite offers a large walk-in closet, as well as a luxurious ensuite bath with a soaking tub & shower. Upstairs, you'll find three spacious bedrooms and an additional full bath. A bonus family room addition provides even more versatile living space. Relax on the screened-in back porch, ideal for enjoying the outdoors. With a 2-car garage and plenty of room for everyone, this home is move-in ready and waiting for you!
$289,900
6807 Vara Dr Pittsburgh, PA 15236
- Type:
- Single Family
- Sq.Ft.:
- 1,752
- Status:
- Active
- Beds:
- 4
- Lot size:
- 0.25 Acres
- Year built:
- 1951
- Baths:
- 2.00
- MLS#:
- 1680250
ADDITIONAL INFORMATION
Don't miss this wonderful 2 story brick, 4 bedroom 2 full bath home. 1st floor master bedroom featuring an accessible master bath. Large living room, tremendous wood work in the den. Both rooms share a gas fireplace. Hardwood floors in the dining room. 3 season room off the kitchen. 3 bedrooms on the 2nd floor featuring hardwood floors. Multiple cedar lined closets. Tons of storage in the basement. 2 integral garages. This home has been impecably maintained. Conveniently located near South Park.
- Type:
- Single Family
- Sq.Ft.:
- 3,988
- Status:
- Active
- Beds:
- 5
- Lot size:
- 0.39 Acres
- Year built:
- 2022
- Baths:
- 3.00
- MLS#:
- 1680008
- Subdivision:
- Hunters Preserve
ADDITIONAL INFORMATION
This stunning 5-bedroom, 2.5-bath new construction home is one of the few 5-bedroom properties in the area, offering nearly 4,000 square feet of living space. Built just two years ago, this home features an open floor plan that seamlessly connects the living, dining, and kitchen areas. The large kitchen is a chef's delight with high-end appliances and ample counter space. In addition to the five spacious bedrooms, there are two versatile flex spaces ideal for a home office, playroom, or guest room. The primary suite offers a private oasis with a luxurious en-suite bath. The convenience of second-floor laundry and central vacuum system adds to the home's functionality. The large, unfinished walk-out basement includes a dedicated work shop area as well as plumbing rough-ins for an additional full bath and wet bar. The flat backyard is perfect for outdoor activities. The 3-car garage provides ample space for vehicles and storage. This remarkable home is ready to welcome its new owners!
- Type:
- Single Family
- Sq.Ft.:
- 1,050
- Status:
- Active
- Beds:
- 2
- Lot size:
- 0.22 Acres
- Year built:
- 1951
- Baths:
- 2.00
- MLS#:
- 1679689
ADDITIONAL INFORMATION
Welcome to this meticulously maintained entry level ranch located on a peaceful street in Whitehall! This cozy home features 2 spacious bedrooms and a well-appointed main level bathroom. Upon entry, you’ll notice the bright and airy open concept living and dining room, perfect for entertaining or relaxing. The living room features a charming brick accent wall and log burning fireplace that adds warmth and character. The kitchen is thoughtfully designed with ample cabinetry and with a picture window looking out to the large yard. The bathroom is updated with a sleek tile bath and a large vanity, providing plenty of storage and style. On the lower level you’ll find a finished basement, which offers a great space for entertaining with a built-in bar and the perfect game room. There's also an additional full bath, adding extra convenience for guests or family members. Additional updates include new washer and dryer, new garage door, new ceiling lights, and an interior french drain!
- Type:
- Single Family
- Sq.Ft.:
- 1,520
- Status:
- Active
- Beds:
- 3
- Lot size:
- 0.22 Acres
- Year built:
- 1942
- Baths:
- 2.00
- MLS#:
- 1679922
ADDITIONAL INFORMATION
Welome to this 3 bedroom 1.5 highly maintained house in the Baldwin School District. Minutes away from all the shopping and entertainment you may want. As you walk up to your new home you immediately see the big corner lot, featuring a really nice spacious porch. Your new home also has a back porch for your relaxation that looks down into a big fenced in yard. With a newer roof. As you walk into the house you are greeted with a large entry way into the living room highlighted by a beautiful bay window. Then you have a choice to either go to your new dining room or continue to go straight into your big game room including a surround sound system. Game room has a convenient bathroom aswell. The house has 3 ample bedrooms with 1 conveniently on the first floor and the other two including the master upstairs. The excellent floor plan continues with a downstairs laundry room leading into your automatic garage. Great Lot, Baldwin School District, MOVE IN READY Must See!
- Type:
- Single Family
- Sq.Ft.:
- 1,599
- Status:
- Active
- Beds:
- 3
- Lot size:
- 0.26 Acres
- Year built:
- 1955
- Baths:
- 2.00
- MLS#:
- 1679637
ADDITIONAL INFORMATION
This charming, updated home combines classic style with modern amenities, featuring gleaming hardwood floors throughout & thoughtful updates. Step into the inviting living room, where built-ins & a cozy fireplace create a warm ambiance perfect for relaxing evenings. The dining room opens to a spacious Trex deck with plenty of room for entertaining, complete with a motorized retractable awning. Inside, you’ll appreciate the generous room sizes, ample closets, & tasteful updates that give this home a fresh, welcoming feel. The large backyard is a true retreat, offering space to entertain with a shed, fire pit, and room for cozy gatherings or quiet evenings by the fire. Just a short walk to South Park, local restaurants, and all the neighborhood conveniences, this home is ideally located. With a new furnace and AC, plus a home warranty for added peace of mind, this home is truly move-in ready. Nestled in a friendly neighborhood, it’s the perfect place to start your next chapter.
- Type:
- Single Family
- Sq.Ft.:
- 1,195
- Status:
- Active
- Beds:
- 3
- Lot size:
- 0.24 Acres
- Year built:
- 1960
- Baths:
- 2.00
- MLS#:
- 1679625
ADDITIONAL INFORMATION
This charming brick ranch style home features three bedrooms and two full bath rooms. The updated kitchen is a standout with beautiful wooden cabinetry, pantry with pull-out shelves for ample storage, and appliances included. The finished game room is an inviting space for relaxation or entertainment, complete with a wood burning fireplace that adds warmth and character. Adjacent to the game room , you'll find a newer bathroom with a walk in shower. Additionally a spacious laundry and storage area perfect for household tasks and organization. Step outside to enjoy the screened in back porch in the warmer months. Back yard shed for your gardening tools.
$184,900
205 Doris Dr Pittsburgh, PA 15236
- Type:
- Condo
- Sq.Ft.:
- 1,938
- Status:
- Active
- Beds:
- 3
- Lot size:
- 0.02 Acres
- Year built:
- 1986
- Baths:
- 4.00
- MLS#:
- 1679580
- Subdivision:
- Foxwood Manor
ADDITIONAL INFORMATION
SPACIOUS THREE BEDROOM CONDOMINIUM IN FOXWOOD MANOR. CERAMIC TILE ENTRYWAY LEADS TO THE MAIN FLOOR THAT FEATURES A LARGE SPACIOUS AND BRIGHT LIVING ROOM, FORMAL DINING ROOM WITH ATTRACTIVE BANISTER AND FULLY EQUIPPED EAT-IN-KITCHEN WITH BUILT-IN SEATING, PANTRY, STAINLESS STEEL DISHWASHER, REFRIGERATOR AND SEE-THROUGH INTO THE LIVING ROOM. CONVENIENT FIRST FLOOR HALF BATH. UPSTAIRS FEATURES A MASTER BEDROOM WITH GOOD CLOSET SPACE AND FULL BATHROOM. TWO OTHER BEDROOMS, HALL BATH AND SEVERAL STORAGE CLOSETS. THE LOWER LEVEL FEATURES A FINISHED FAMILY ROOM, HALF BATH, UTILITY ROOM WITH WASHER AND DRYER INCLUDED AND A ONE CAR INTEGRAL GARAGE. REAR DECK WITH AWNING THAT OVERLOOKS THE LUSH WOODED LANDSCAPE. UPDATES INCLUDE FURNACE, AIR CONDITIONER, MAIN ELECTRICAL PANEL TO BE REPLACED. CONDO FEE INCLUDES MAINTENANCE OF COMMON AREAS, SNOW REMOVAL ON STREETS, LANDSCAPING, ROOFS, DECKS & GARBAGE. GREAT PROXIMITY TO RT. 51 & 88, SHOPPING, PUBLIC TRANSPORTATION AT CONDO ENTRANCE.
- Type:
- Single Family
- Sq.Ft.:
- 1,288
- Status:
- Active
- Beds:
- 3
- Lot size:
- 0.21 Acres
- Year built:
- 1955
- Baths:
- 2.00
- MLS#:
- 1679537
ADDITIONAL INFORMATION
Welcome to this adorable brick 3-bed, 2-bath home, perfectly designed for comfortable living in a cozy 1,288 square feet of space. As you step inside, you’re greeted by an open concept living and dining area, ideal for both everyday relaxation and entertaining. The hardwood floors, plaster walls, unique arch of the doorways, fireplace and well-maintained kitchen and baths, shine with all the charm of this 1955 stunner. The basement is HUGE, with a fully finished game room and more than enough space to create another living area. Storage galore, laundry and plumbing for a full third bath. Walkout to a patio and access to the backyard. Outside, the property includes a deck and patio area, perfect for barbecues, gardening, or simply enjoying the outdoors. The attached garage is great storage and parking. This home is close to schools, parks, shopping and local amenities.

The data relating to real estate for sale on this web site comes in part from the IDX Program of the West Penn MLS. IDX information is provided exclusively for consumers' personal, non-commercial use and may not be used for any purpose other than to identify prospective properties consumers may be interested in purchasing. Copyright 2024 West Penn Multi-List™. All rights reserved.
Pittsburgh Real Estate
The median home value in Pittsburgh, PA is $165,900. This is lower than the county median home value of $205,900. The national median home value is $338,100. The average price of homes sold in Pittsburgh, PA is $165,900. Approximately 70.95% of Pittsburgh homes are owned, compared to 23.32% rented, while 5.73% are vacant. Pittsburgh real estate listings include condos, townhomes, and single family homes for sale. Commercial properties are also available. If you see a property you’re interested in, contact a Pittsburgh real estate agent to arrange a tour today!
Pittsburgh, Pennsylvania 15236 has a population of 21,274. Pittsburgh 15236 is more family-centric than the surrounding county with 29.04% of the households containing married families with children. The county average for households married with children is 27.79%.
The median household income in Pittsburgh, Pennsylvania 15236 is $70,863. The median household income for the surrounding county is $66,659 compared to the national median of $69,021. The median age of people living in Pittsburgh 15236 is 42.4 years.
Pittsburgh Weather
The average high temperature in July is 83.2 degrees, with an average low temperature in January of 21.1 degrees. The average rainfall is approximately 38.6 inches per year, with 31.6 inches of snow per year.











